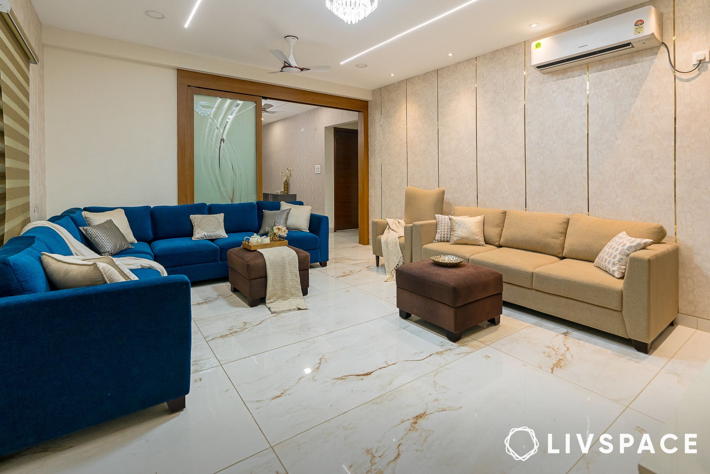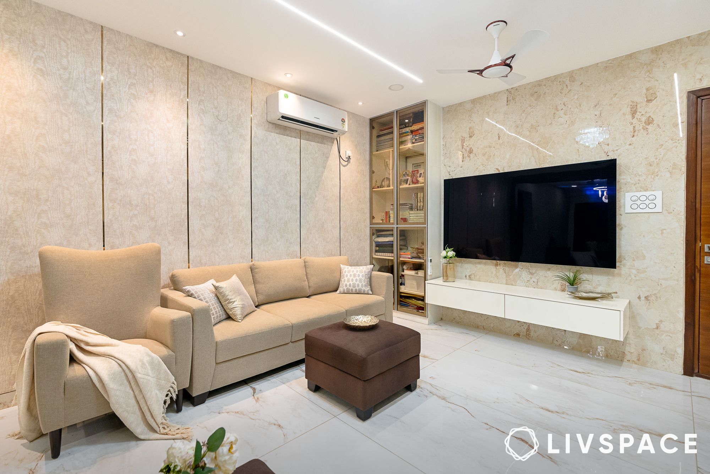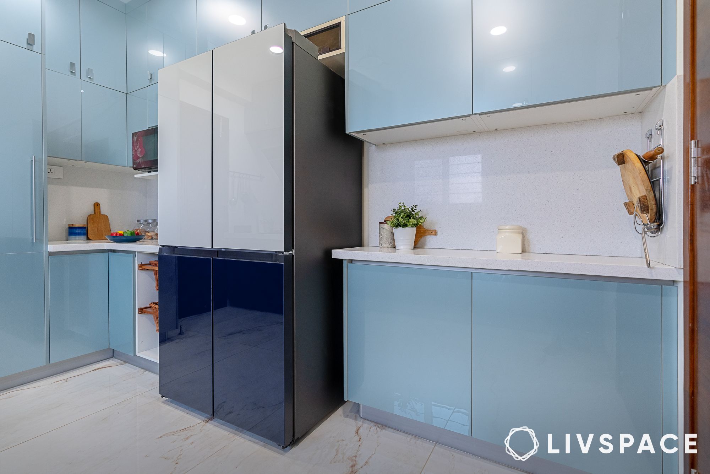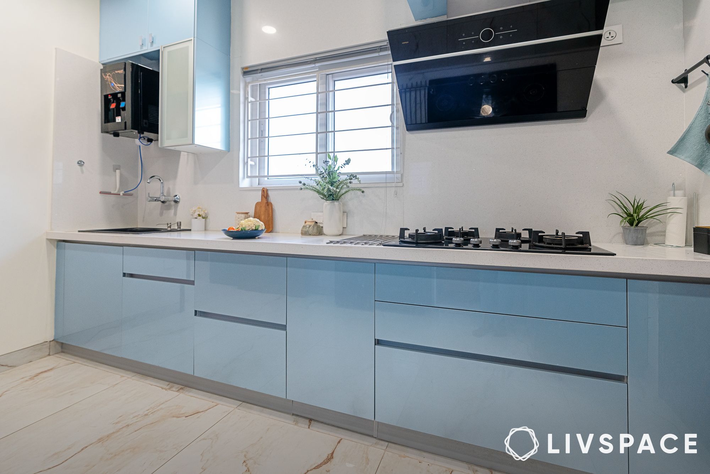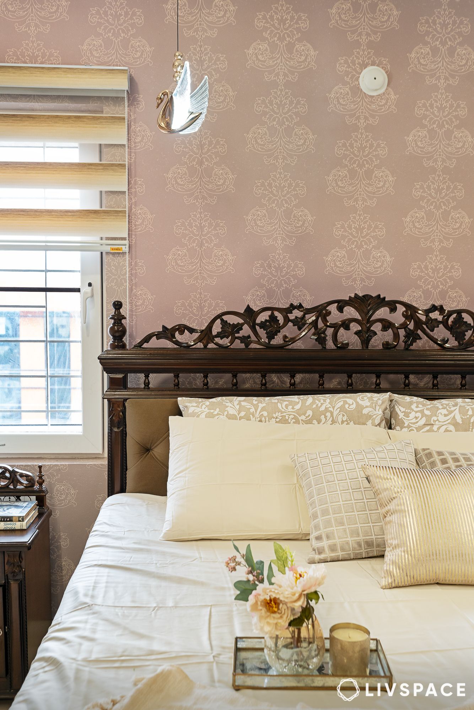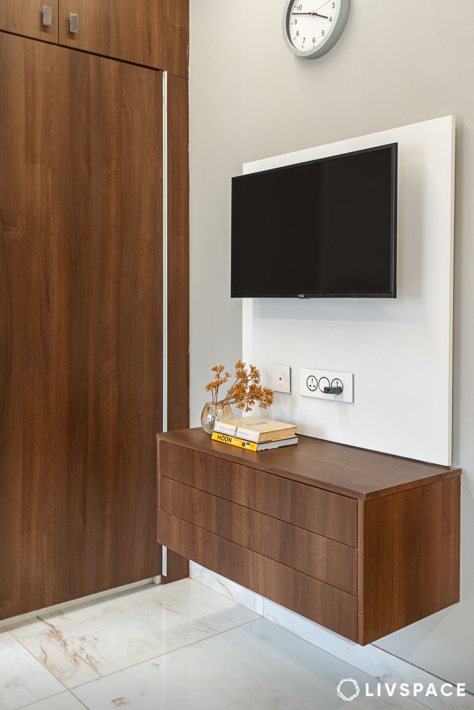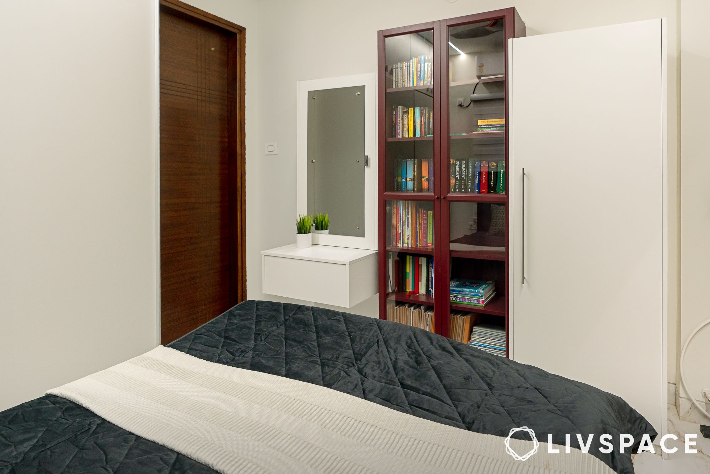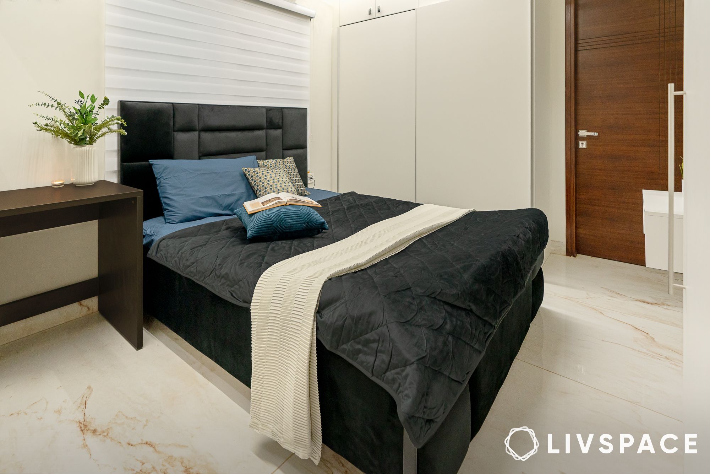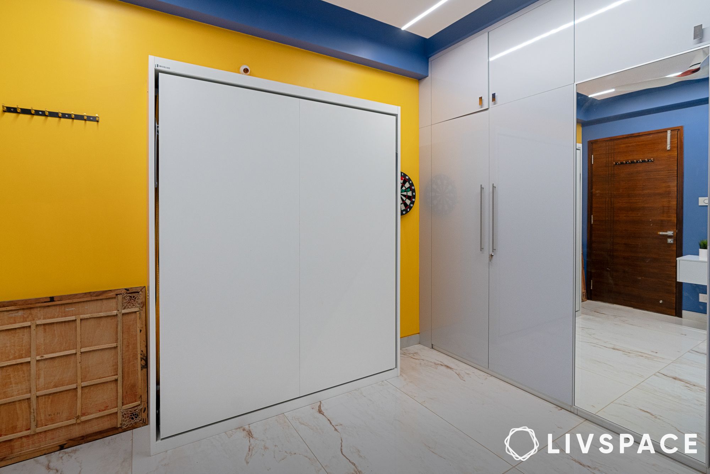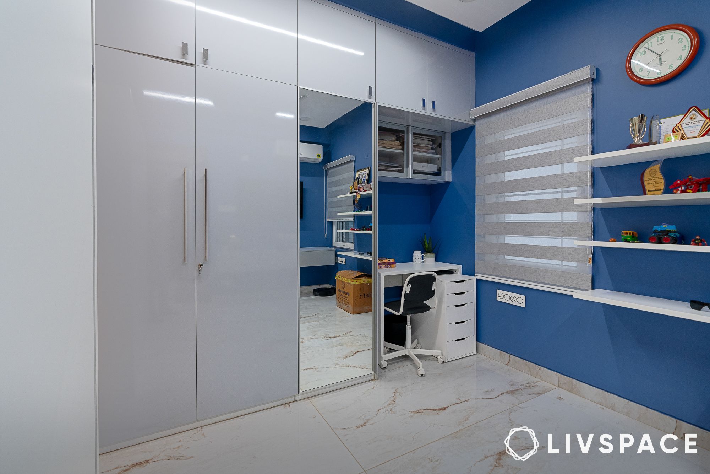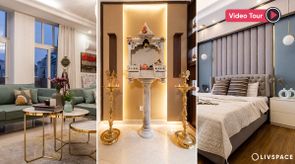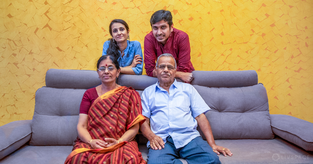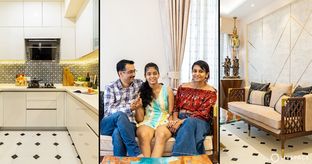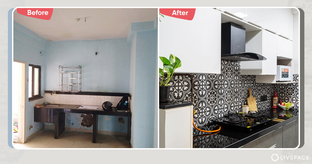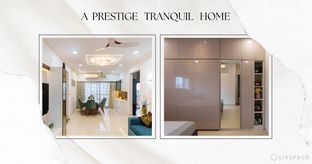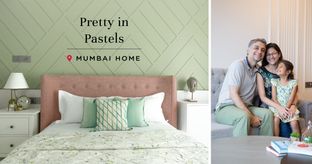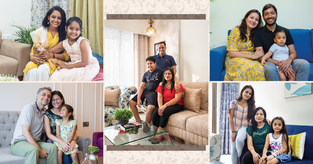In This Article
How do you design a home that fuses the personal expression of each family member while creating a cohesive look? That is precisely the answer Praveen and Pravallika were seeking. With simplicity and individuality at the heart of it all, our Livspace designer has brought unparalleled elegance to this beautiful 3BHK flat in Vasavi Solitaire Heights in Hyderabad.
As we dive into the design nuances of this space, you will notice elements that contribute to the continuity of design while honouring individuality. While each area has its own character, a common thread of streamlined design elements like marble flooring with golden veins and recessed lighting fixtures maintains continuity in the overall design.
Who Livs here: Praveen Nandi and his wife Pravallika along with their daughter Akshara and their son Akshaj
Location: Vasavi Solitaire Heights, Ameerpet, Hyderabad
Size of home: 3BHK
Interior Designer: Niharika Gajula
Livspace service: Full home design
A contemporary living room that is perfect for entertaining
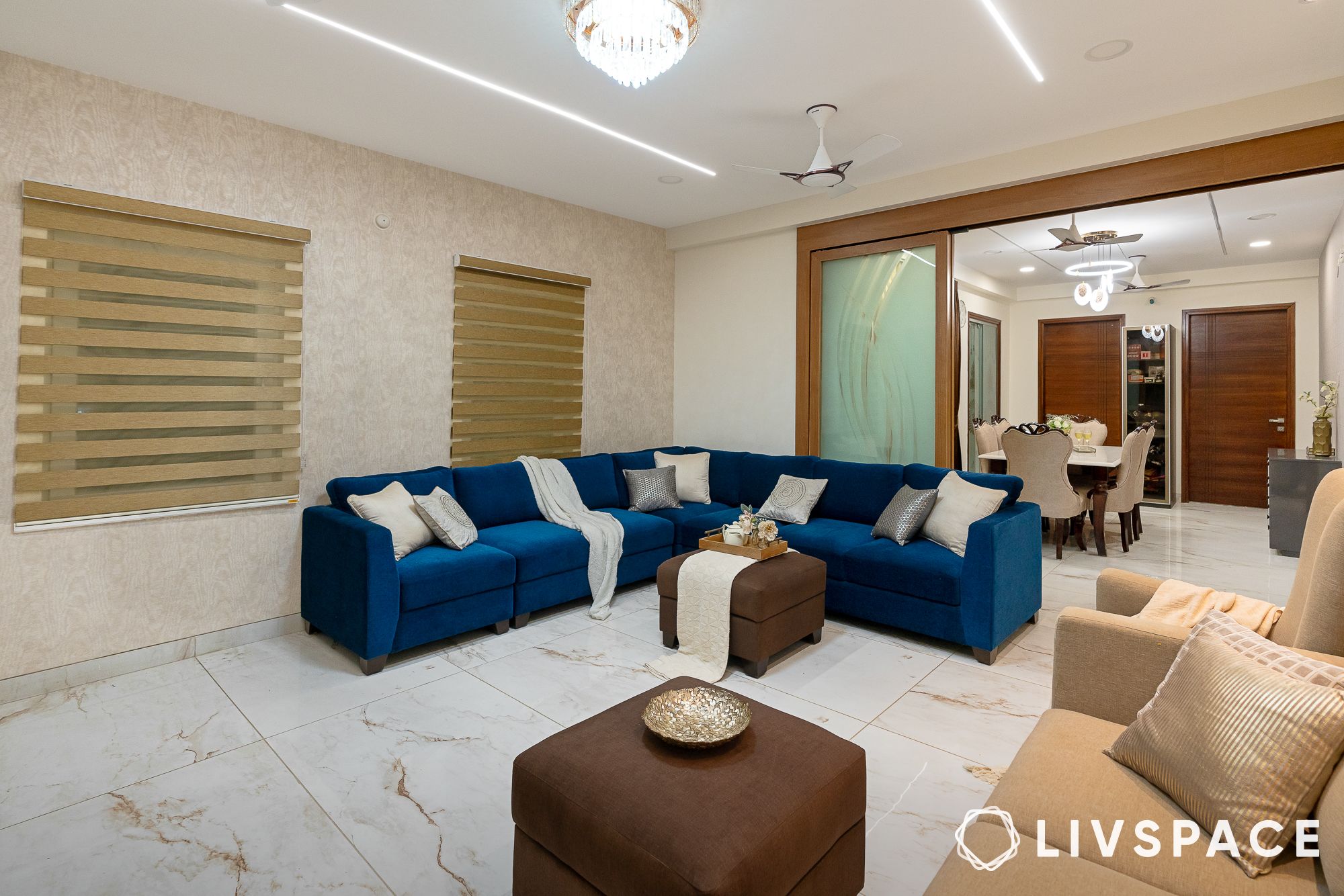
As you walk into the living room of this 3BHK flat in Vasasi Solitaire Heights, the vast spaciousness of the space is apparent. The long hall area holds rich furnishings and enough walking space to entertain a crowd, a requirement that the homeowners put forward. While the open space is what catches our eyes, the little details in the living room are something one shouldn’t miss.
- Beige and white undertones reign supreme here – an evergreen choice of colour combinations for the living room
- Unique and exquisite patterns adorn the wall. Pay heed to the glossy finish on the TV unit wall. It is not just aesthetically pleasing but also creates an illusion of spaciousness due to its reflective properties
- The floating modern TV unit design hides all the messy cables and provides storage to stow away accessories
- A blend of lighting fixtures features on the ceiling and commands your attention
Praveen shared his family’s love for reading and their desire to accommodate their treasured books in the living room. To meet this need, a floor-to-ceiling cabinet was installed that not only holds their favourite books but also doubles as a display unit.
Also Read: 10 Space-Savvy Bookshelves to Transform Your Home Into a Book Lover’s Paradise
A classical dining room
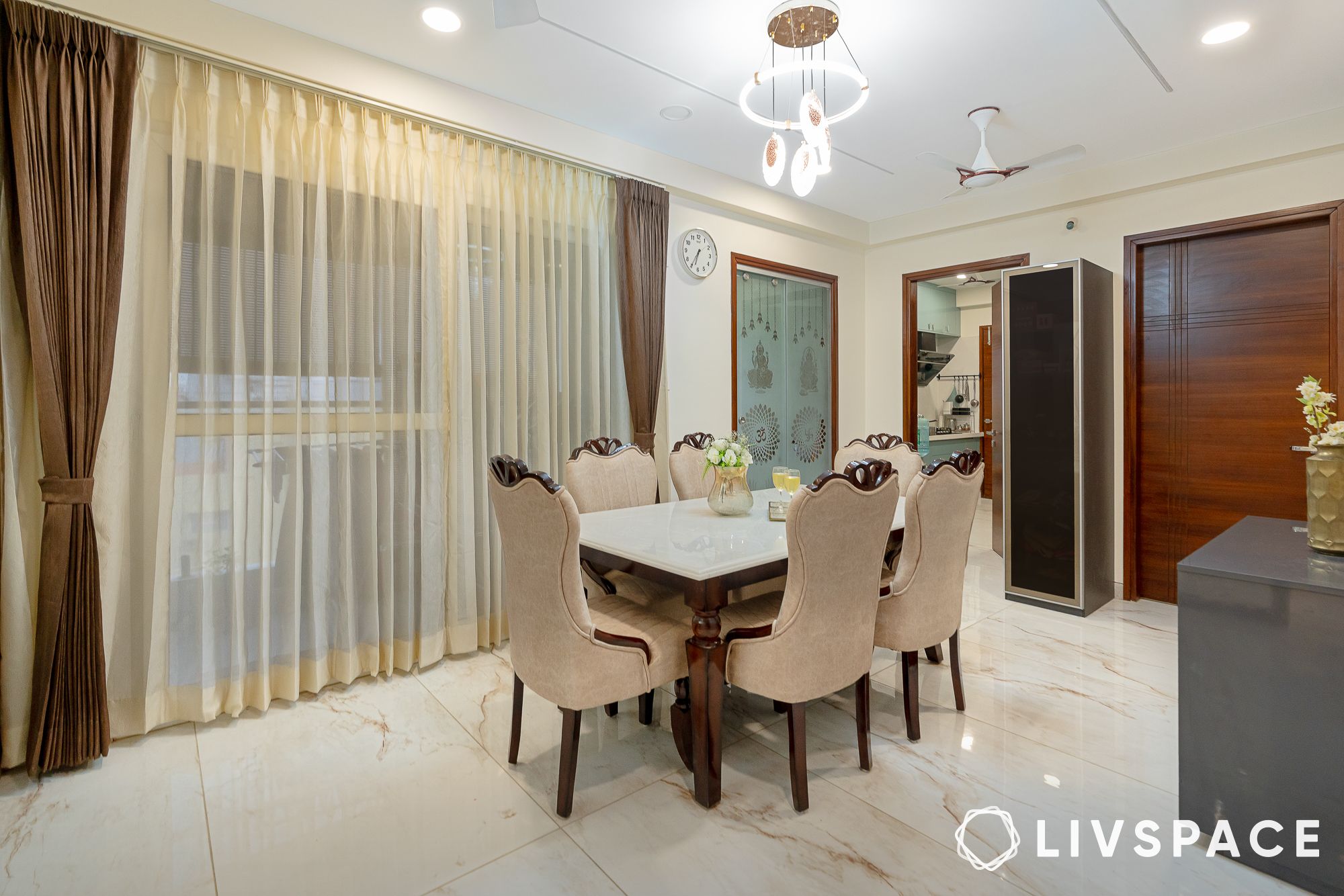
Similar to the living room, soft and rich upholstery drapes the wooden chairs and brings a touch of contemporary flair.
- At the centre, below the majestic hanging lights, lives the dining table with a marble countertop, perfectly blending with the overall decor of the space
- You will also notice that the pooja unit has been fitted into the space. To ensure that the sanctity of the unit is maintained, the designer has installed custom-made glass doors
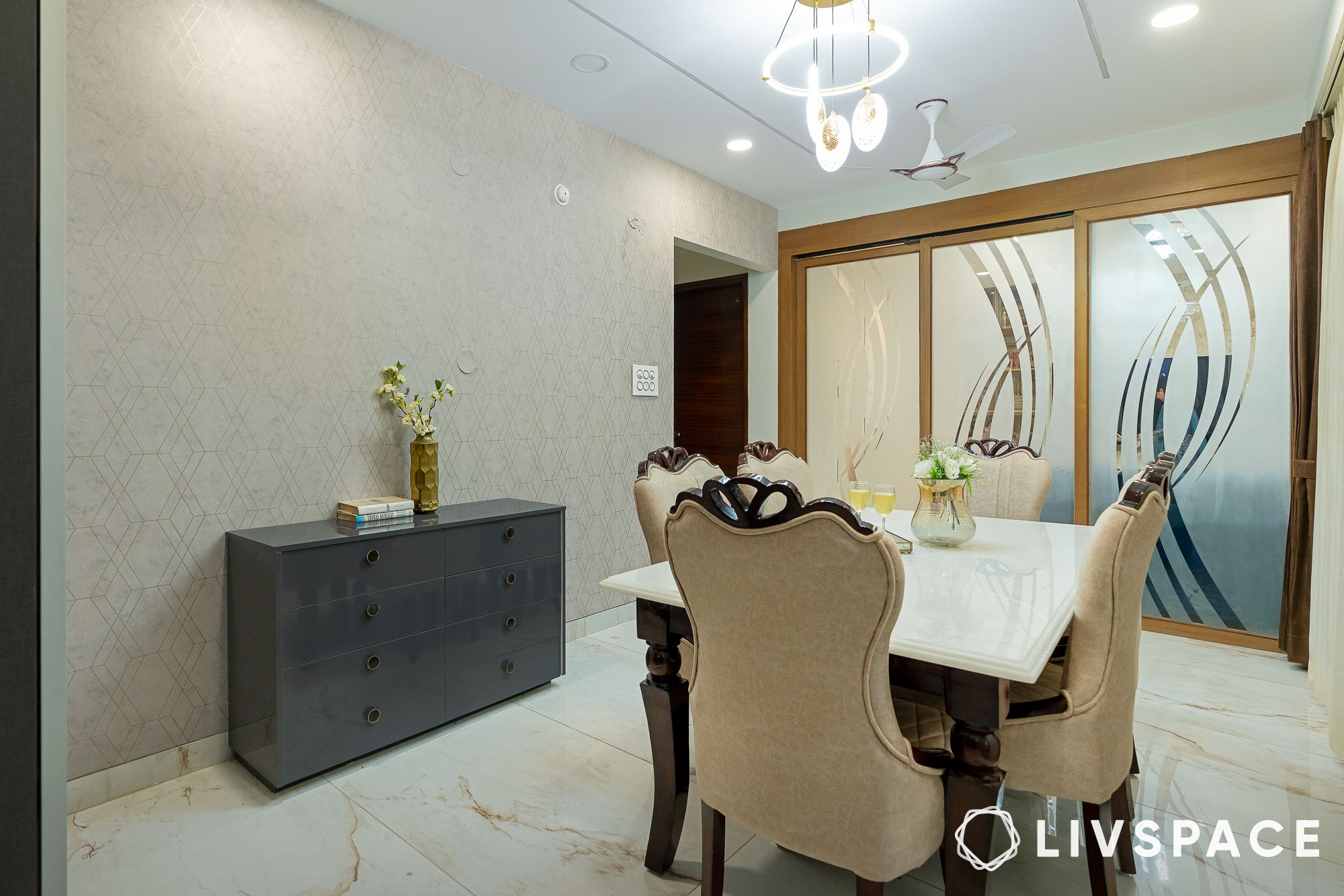
A carefully placed glass and wooden partition separates the living room from the dining room in this 3BHK flat at Vasavi Solitaire Heights, providing privacy at a moment’s notice.
Also Read: 25+ Divine Small Pooja Room Designs for Apartments
Modern kitchen with modular magic
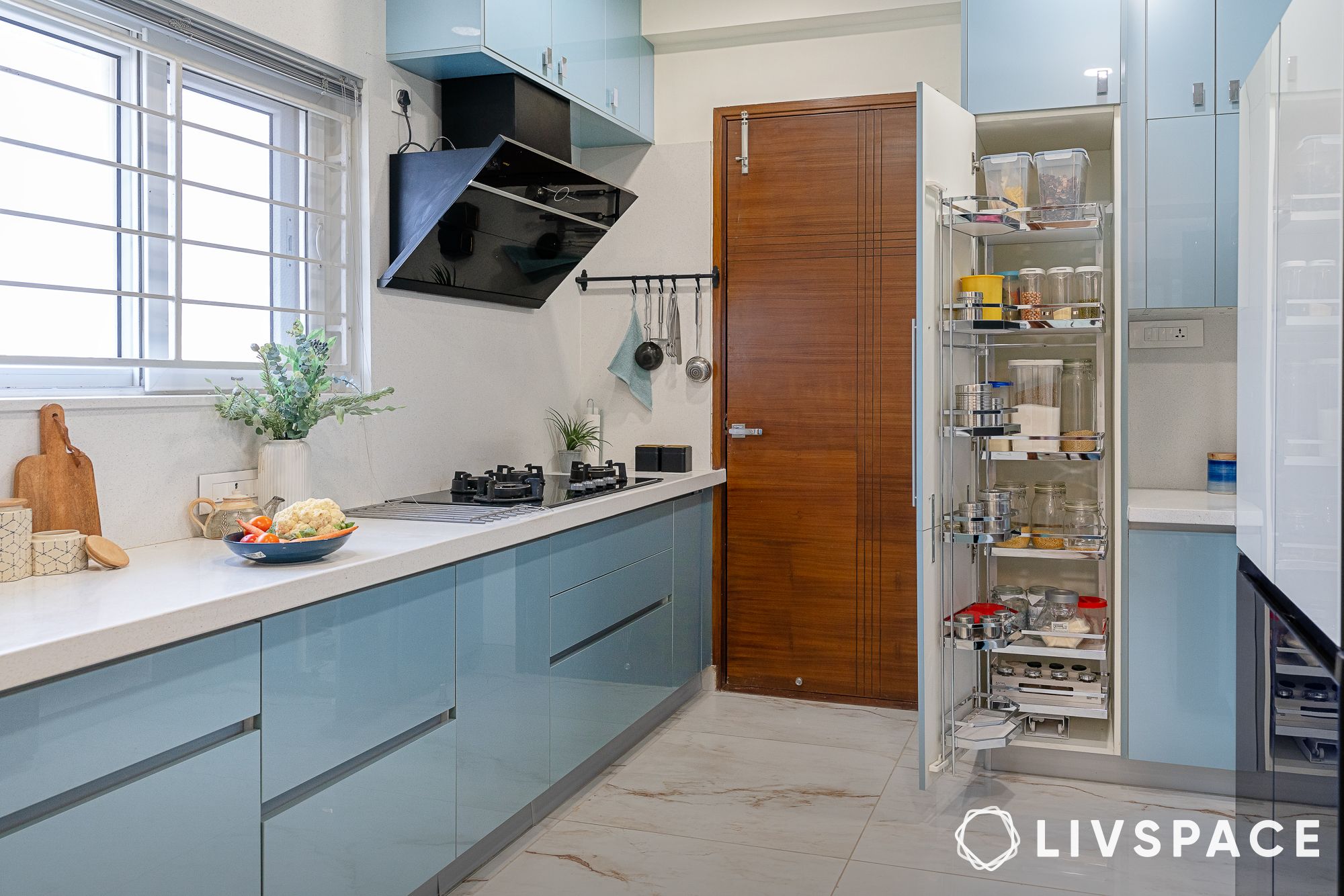
Moving to the wife’s favourite part of the house, the kitchen has been carefully designed to create a clutter-free and functional space that is pleasing to the eyes.
Also Read: The 9 Best Kitchen Designs by Livspace Across all Budgets
What’s unique about this kitchen?
- Metallic and acrylic finishes used throughout the kitchen create a modern look
- Handleless cabinets don’t just look glamorous but they also are extremely handy while cooking. Additionally, the abundance of storage units frees up precious countertop space
- A tall pull-out pantry unit is ready to hoard all their cooking supplies
- A modern hood and hob design blends with the overall scheme of the kitchen. Plus, cleaning it is a breeze
Also Read: Escape the Kitchen Nightmare: A Guide to 7 Popular Kitchen Cabinet Materials
A master bedroom fit for royalty
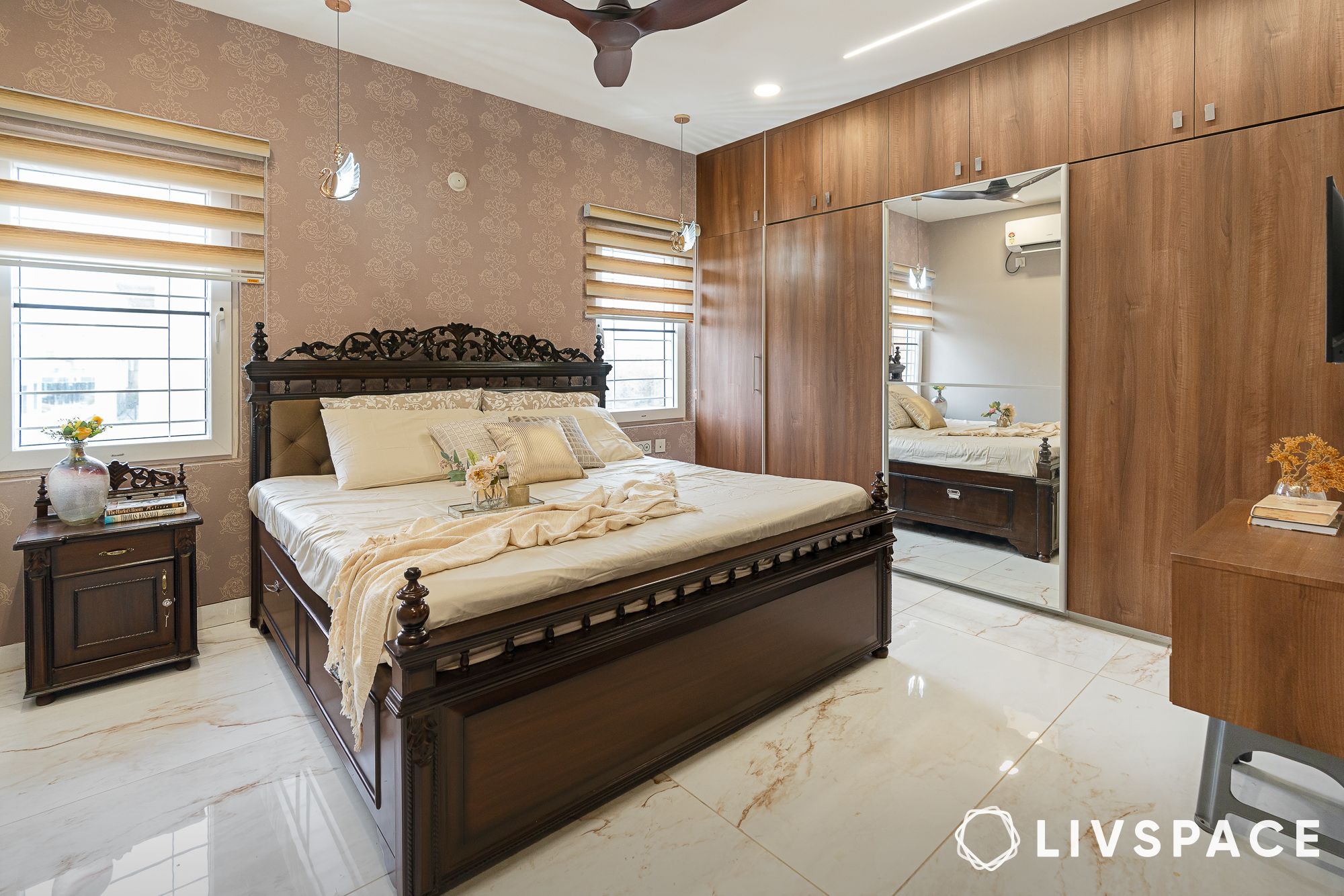
Rooted in regal luxury with touches of traditional elements, this master bedroom speaks of comfort encased in timeless elegance. At the heart of this bedroom lies the majestic wooden bed with dark hues and intricate carvings on the headboard – a nod to traditional Indian artwork. Additionally, the pull-out drawers on the bed’s sides are perfect for storing your bedding essentials. Beside the bed sits the bedside table of the same make, ready to stock all their essentials.
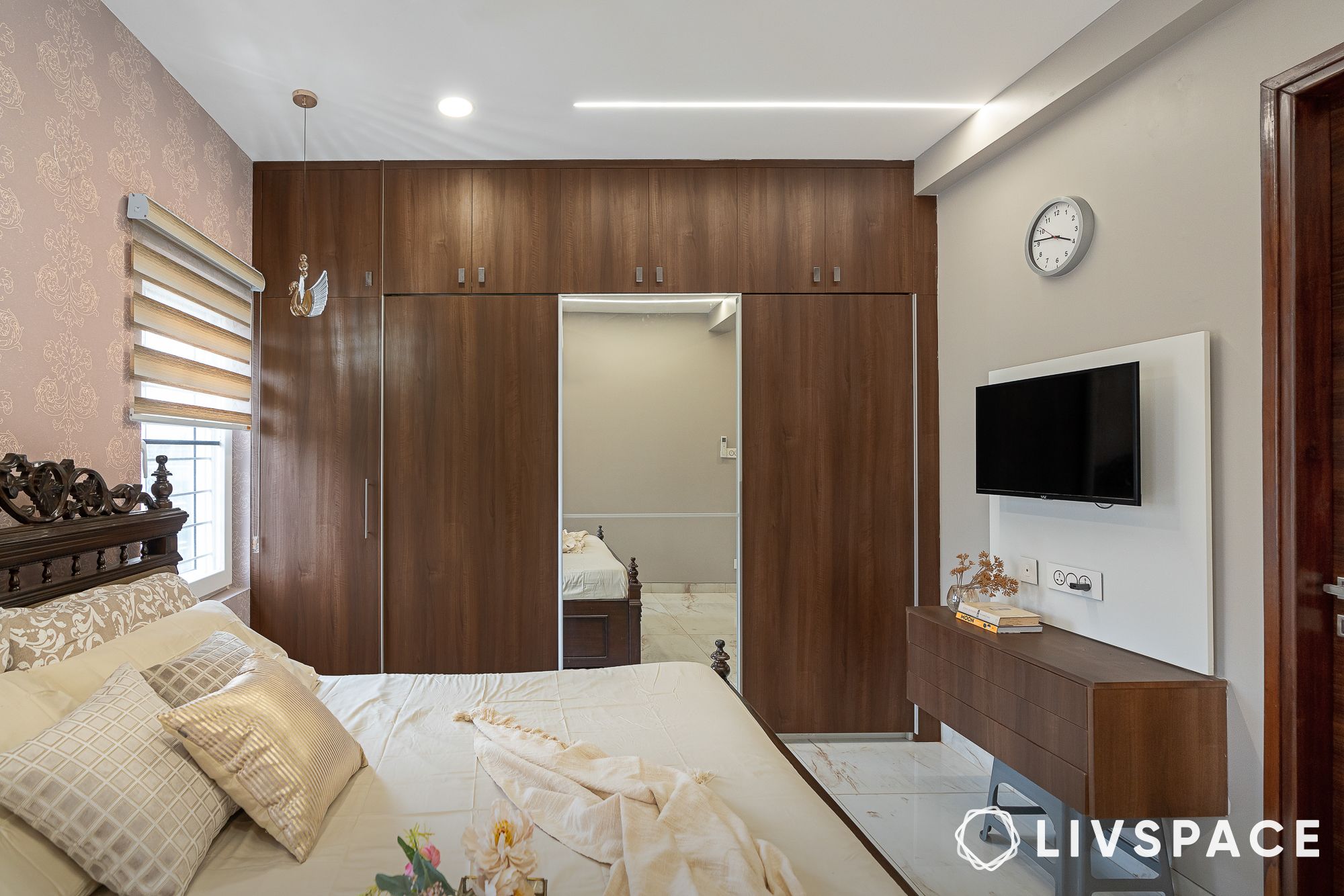
A tall wooden wardrobe design takes over the fourth wall with a full-length mirror at the centre. The wooden touch creates a warm atmosphere while the expansive mirror creates an illusion of depth and openness.
- Sticking to the same design palette, the floating TV unit has wooden cabinets to keep messy cables hidden
- What did we say about unique lighting fixtures? While the recessed lighting in the room is perfect for night-time reading, these swan-shaped pendant lights gracefully hovering over the bed impart an artistic touch
Also Read: 20+ Classy Home Lighting Design Ideas to Beautify Your House By Livspace
Kids’ rooms tailored to their personality
Crafting kids’ room designs can be tricky and must be carefully manoeuvred as their interests and tastes are seasonal. Let’s take a look at how our Livspace designer has created spaces in this beautiful 3BHK flat in Vasavi Solitaire Heights, each as unique as the kids’ personalities.
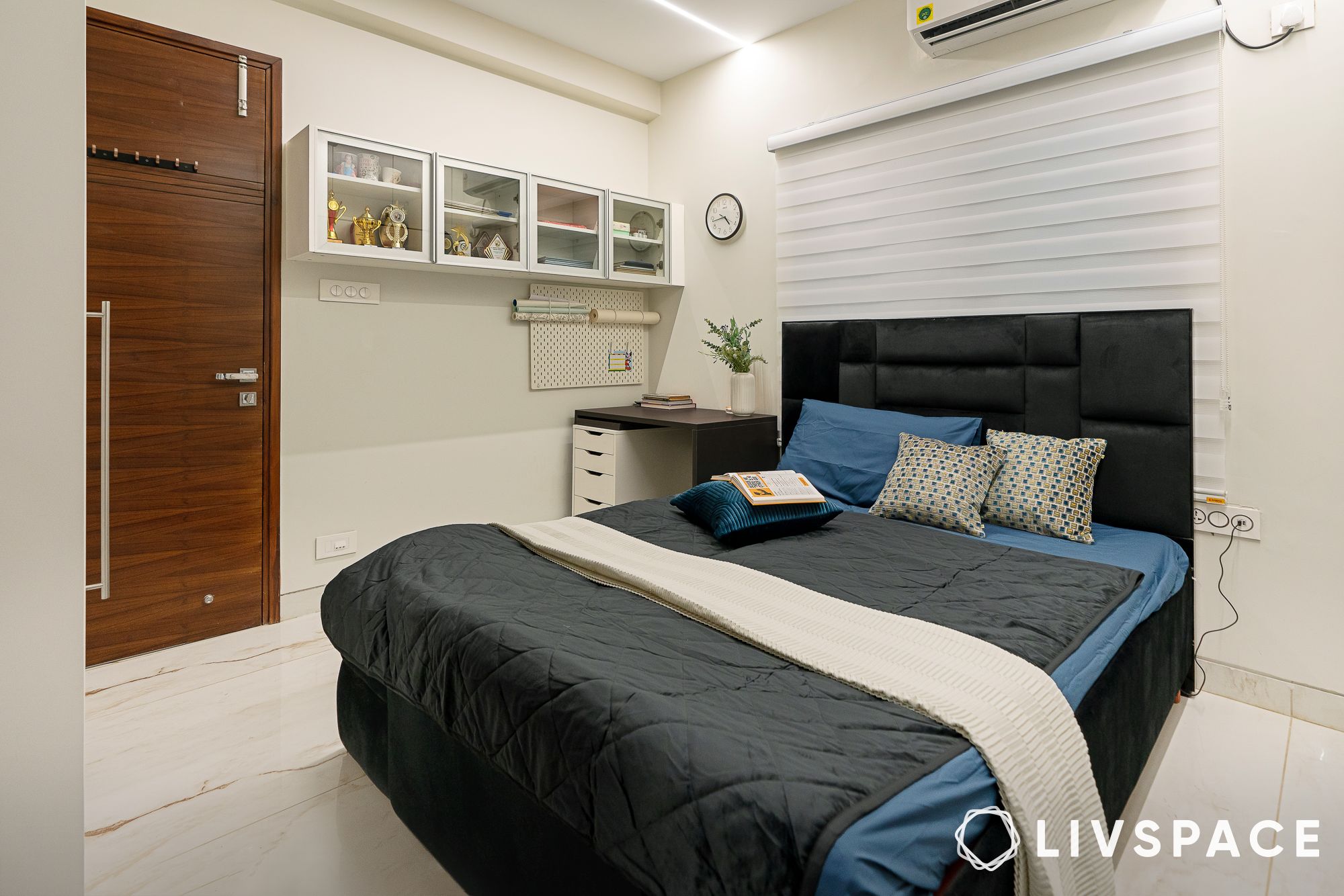
With the minimalist approach of the Scandinavian interior design style at the heart of it all, Akshara’s bedroom is the perfect combination of calm energy and storage maximisation. The homeowners have chosen to paint the room white to bring in a sophisticated touch that doesn’t overwhelm the space.
- To avoid creating a monotonous look, the bed and its furnishings have dark colours which stand out from the rest of the colour scheme
- A floating dressing table and display unit maximise floor space and make the room seem bigger
Also Read: 25+ Unique Dressing Table Designs to Jazz Up Your Morning Routine
Akshaj’s room: Interactive haven
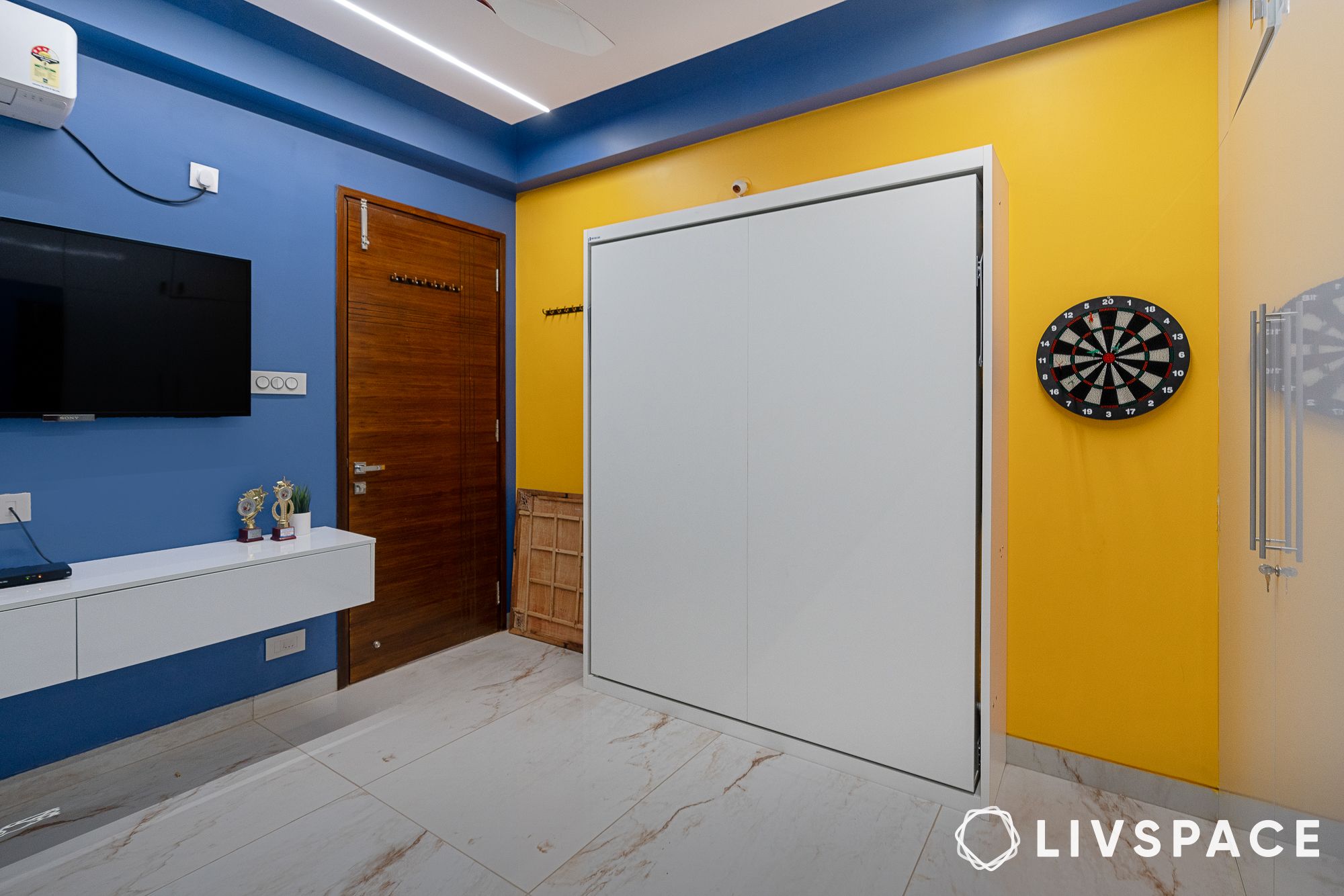
On the other end of the spectrum lies Akshaj’s bedroom which reflects his vibrant energy. Painted in dark blue and sunny yellow, this room speaks of his colourful personality.
- By installing a Murphy bed, the designer has freed up floor space so that Akshaj can make the most of his playtime
- Supporting the same notion, the designer has installed floor-to-ceiling wardrobes to store his belongings. A compact study table has been meticulously placed near the window to ensure that plenty of natural light flows in
Also Read: 11 Innovative Space Saving Beds: Maximise Your Space with Ingenious Designs
How can Livspace help you?
Imagine waking up in your dream home, designed just for you. Our team of 3,500+ expert designers bring your vision to life, affordably and beautifully.
- Our team can custom design your dream home with curated render designs and expert advice
- We have delivered 75,000+ happy #LivspaceHomes
- Choose from 20 lakh+ catalogue products
If you want beautiful interiors for your home, then look no further. Book an online consultation with Livspace today.
Looking for our services in Hyderabad? Then visit your nearest Livspace Experience Centre.
Disclaimer: All contents of the story are specific to the time of publication. Mentions of costs, budget, materials, finishes, and products from the Livspace catalogue can vary with reference to current rates. Talk to our designer for more details on pricing and availability.


