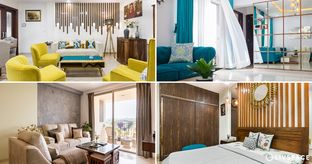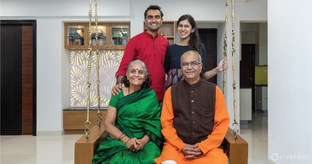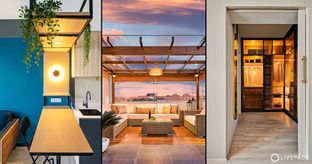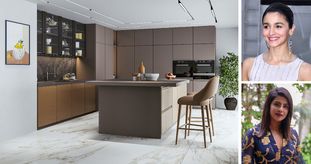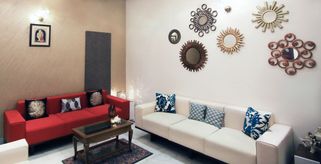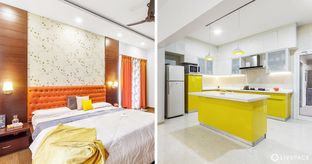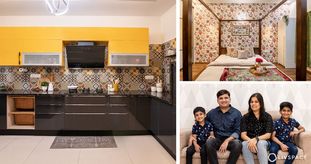In This Article
A house becomes a home when it imbibes and reflects the personality of its owner. And to make this happen, at Livspace, we work hand-in-hand with our clients to design a home that is their dream come true! What we achieved at this 4BHK interior design in Gurgaon is a journey worth a 1000 words!
Who livs here: Dr Priyanka Sharma
Location: Gurgaon
Size of home: A 4BHK apartment
Design team: Interior Designer Priyanka Tandon and Design Manager Aditya Bhardwaj
Livspace service: Full home design
Budget: ₹₹₹₹₹
Right from the start, the owner of this apartment, Dr Priyanka Sharma was clear that she wanted a home that was modern and elegant, yet clutter-free and easy to maintain, in keeping with her busy schedule. Thus, our designer, also named Priyanka (Tandon), was faced with a unique challenge of designing something luxurious yet functional. The final result was a 4BHK house design that is practical in terms of design and delightful with tasteful elements of glamour.
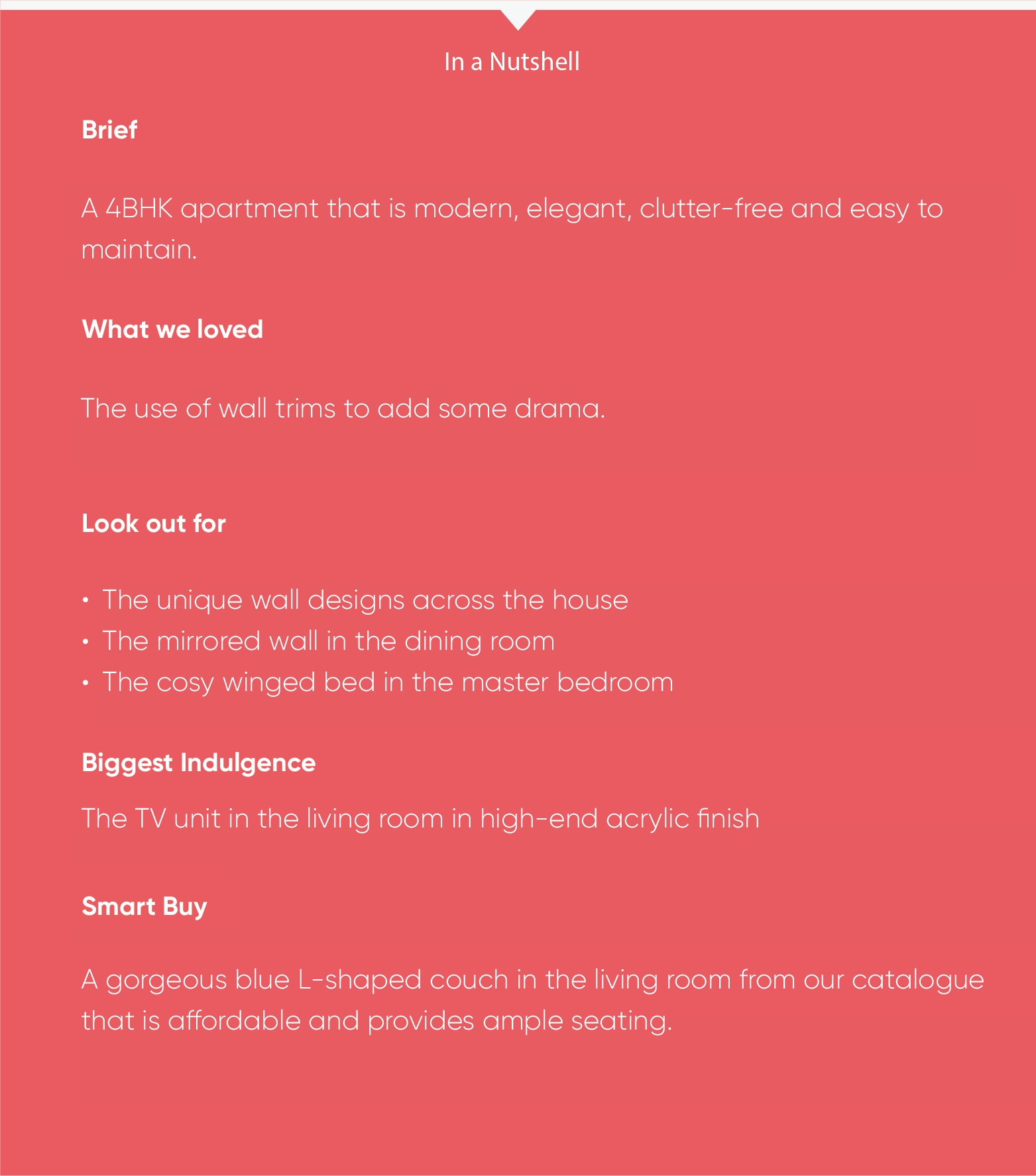
#1: Elegance With Pops of Colour in Living Room



The living room is an example of timelessness. Our client wanted a refined and sophisticated living room décor, which was low-maintenance and would last long. In keeping with this requirement, Priyanka opted for muted grey walls with trims. The elegant white trims are long-lasting and a great way to highlight the muted walls. Notice how the side table and the TV unit complement the soothing wall colour?
While the room exudes elegance, Tandon did not hold back from adding some unconventional details. The centre table with the unique wooden legs and the complementary wooden crockery unit are decorative masterpieces. The star of the show is the royal blue L-shaped sofa with the bright cushions. Offering ample seating, the sofa with cushions adds bursts of colours to this regal room. The false ceiling with accent lights ensures that the room is bright and well-lit at all times.
The Showstopper: The acrylic finish TV unit is an indulgence that looks impressive and comes with oodles of storage.
#2: Mirror, Mirror on the Wall in Dining Room


Dr Priyanka’s dining area is one of the most unique spaces in this 4BHK interior design project. When you enter this room, the first thing you notice is the luxurious wall designs. Our designer Priyanka’s concept was to create something modern and innovative. So, instead of going for a full mirrored wall which could have looked OTT, she opted for mirror panels accentuated with gold trims. The combination of the grey background, gold trims and shiny mirrors give this wall a decidedly royal look.
The opposite wall, on the other hand, is contemporary and minimal. The distinctive element of this wall is the way Priyanka used trims and colours to divide and highlight. While olive green for a wall might seem like an unconventional choice, Priyanka managed to make it look classy and modish. Coupled with the complementary furniture pieces from the Livspace catalogue, this room is fit for royalty!
The Showstopper: The mirrored wall with elegant gold trims gives this room a royal aura.
#3: High on Comfort and Style in Master Bedroom




“So, here what I have tried to do is play with the colours black, grey and white along with a single pop of red,” says Priyanka. The master bedroom is a seamless blend of neutral colours. From the silver-toned textured wallpaper to the black membrane-finish wardrobe and TV unit, this room emanates sophistication. Meanwhile, the bold rose-sangria armchair from the Livspace catalogue adds a burst of lively colour to this room. Not only is this room gorgeous, but it is also functional. Notice the sleek bedside table. It serves 3 purposes – bedside table, dressing table and decorative piece.
The Showstopper: The cosy winged bed with the uber-comfortable headboard for a great night’s sleep!
#4: Warm Wooden Accents in Guest Room



Dr Priyanka wanted the guest bedroom in her 4BHK house design to have an earthy, neutral theme. As such, this room showcases several wooden elements for a warm and subtle look. The bed’s headboard and side tables made of solid wood set the tone for the entire room. Priyanka went for a beige-themed wallpaper to accessorise the wooden furniture. Also, notice the laminate-finish wardrobe that goes oh-so-perfectly with the wallpaper.
The Showstopper: The wall trims add some drama to this subtle and elegant room.
#5: A Dash of Turquoise in the Study



Amongst all the design elements in this 4BHK interior design project, the study is our favourite! “This was a very special room for Dr Priyanka,” says our designer. Being a doctor, our client would be spending a lot of time in the study room, engrossed in her research. So, her requirement was that the study room should be bright, airy, fresh with some natural elements. In addition, the study was adjoining the living room, resulting in a need to continue with the same colour theme.
To seamlessly complement the bright blue sofa in the living room, our designer Priyanka decided to follow a blue theme in the study. However, instead of opting for the same shade of blue, she went for a contrasting turquoise. The use of turquoise and greenery in the form of potted plants has given this room a striking look. Also, considering Dr Priyanka’s research work, the study comes with a laminate-finish bookshelf and a solid wood study table.
The Showstopper: The quirky studio light ensures that the room is always bright and well-lit.
Designer Speak
“Designing this home was one of my most creative projects. Considering the client was a doctor, I had to maintain the balance between creativity as well as the practical approach of day to day life. I had a great experience working with Dr. Priyanka! She made every step of the design process easy, with her openness to accept bold designs, giving me liberty to play with designs and ideas, which made the entire experience worth it.”
— Priyanka Tandon, Interior Designer
Liked this 4BHK interior design in Gurgaon? Check out this Gurgaon home that is a riot of bright colours and functional design.
Send in your comments and suggestions at editor@zonemlb.com





















