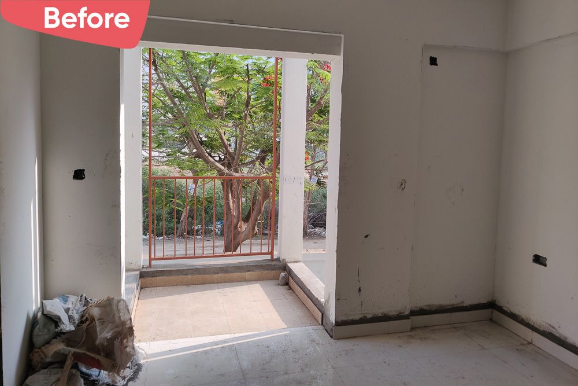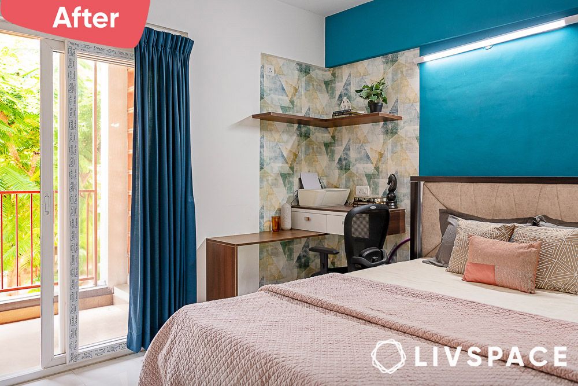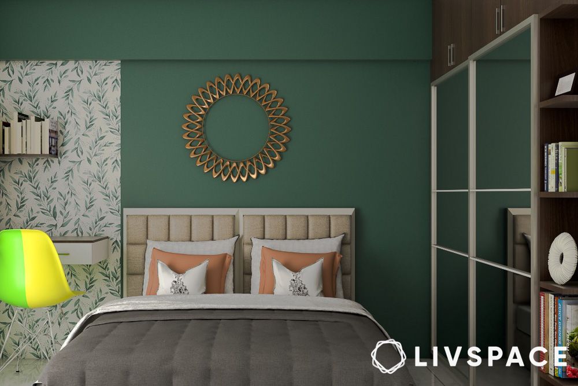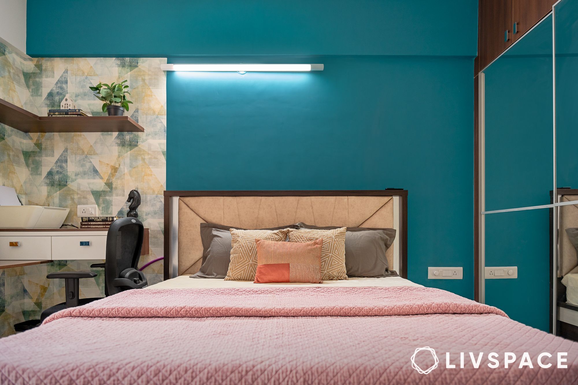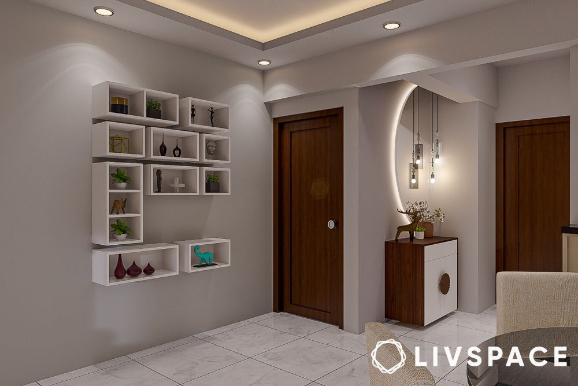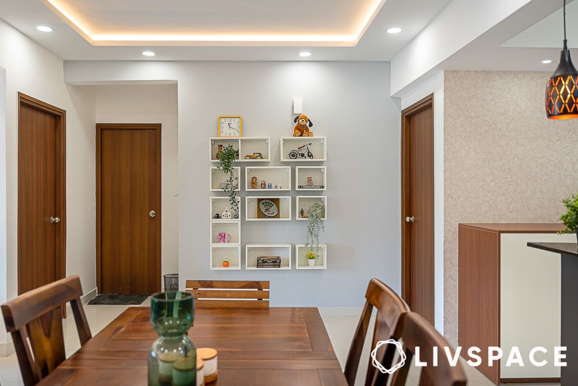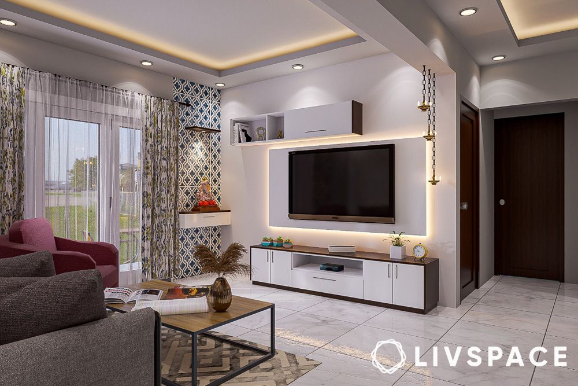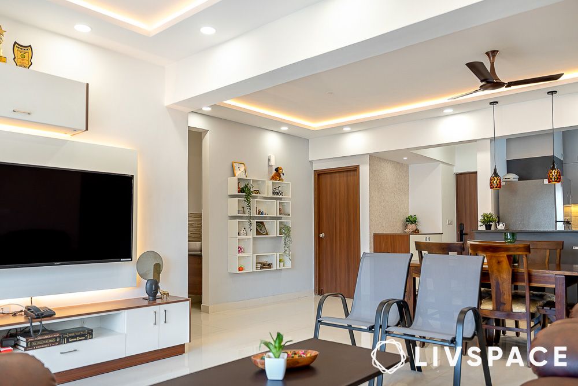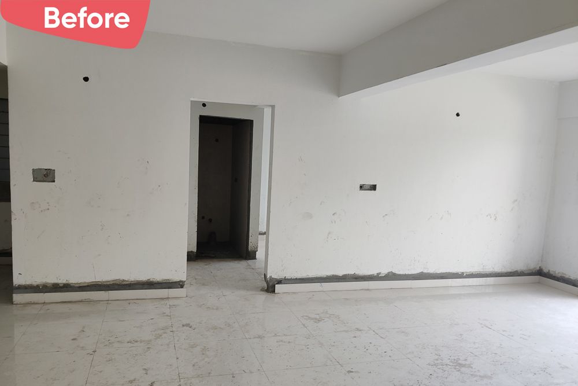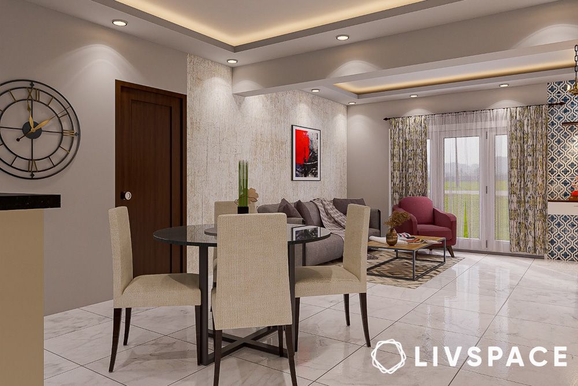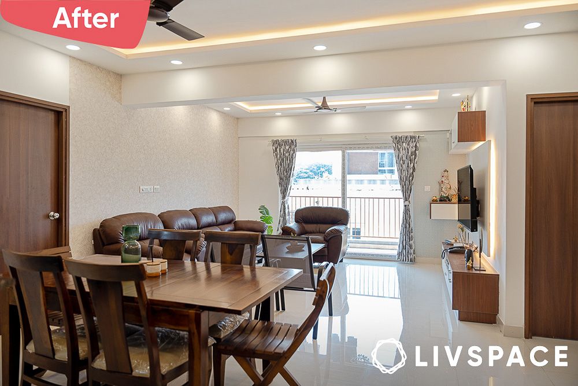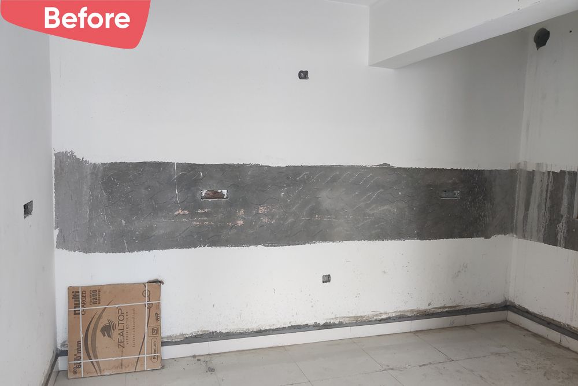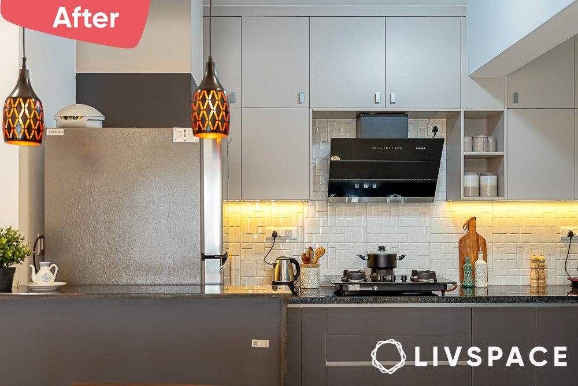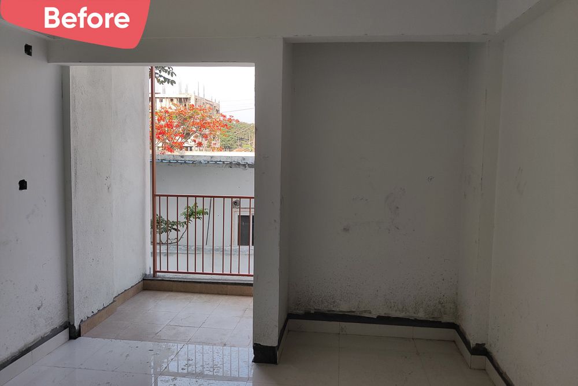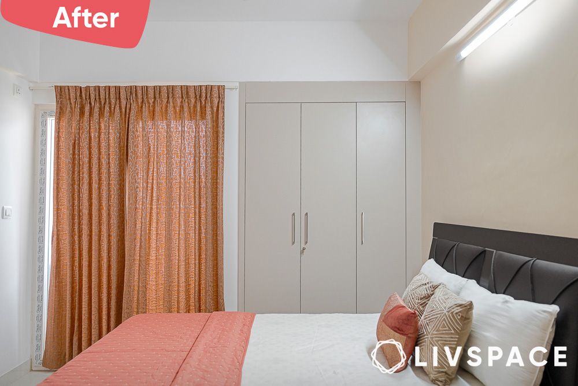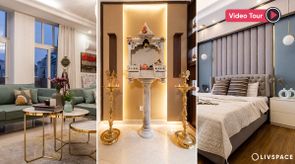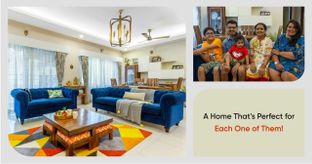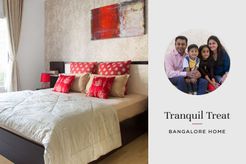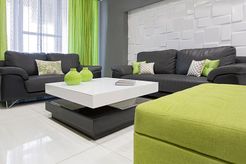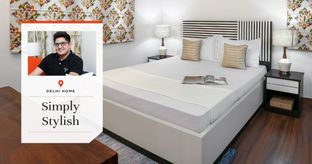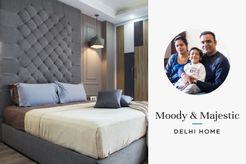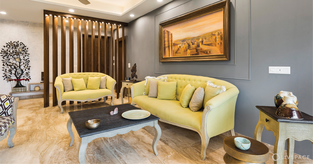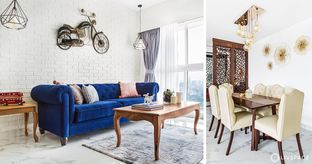Anil and his wife Rekha set out on a journey of building a home at Soul Tree by Modern Spaaces to create a cosy haven where they could unwind after a hectic day. For them, this meant coming home to a warm, easy-to-maintain house.
“Home should be the most comfortable place in the whole world.”
– Anil CP, Livspace homeowner
Who Livs here: Anil, his wife Rekha and their daughter Nandhana
Location: Soul Tree by Modern Spaaces, Bangalore
Size of home: 3BHK
Design team: Interior designer Shiva Kumar BS & Project manager Sachin Hegde
Livspace service: Full Home Design
Budget: 8 – 10 lakhs
When Anil approached us with an idea to design his house, all he wanted was for the interiors to look effortlessly clean. The beige and wood aesthetics you’re about to see suit this very requirement and gave Anil and his family their dream home interiors.
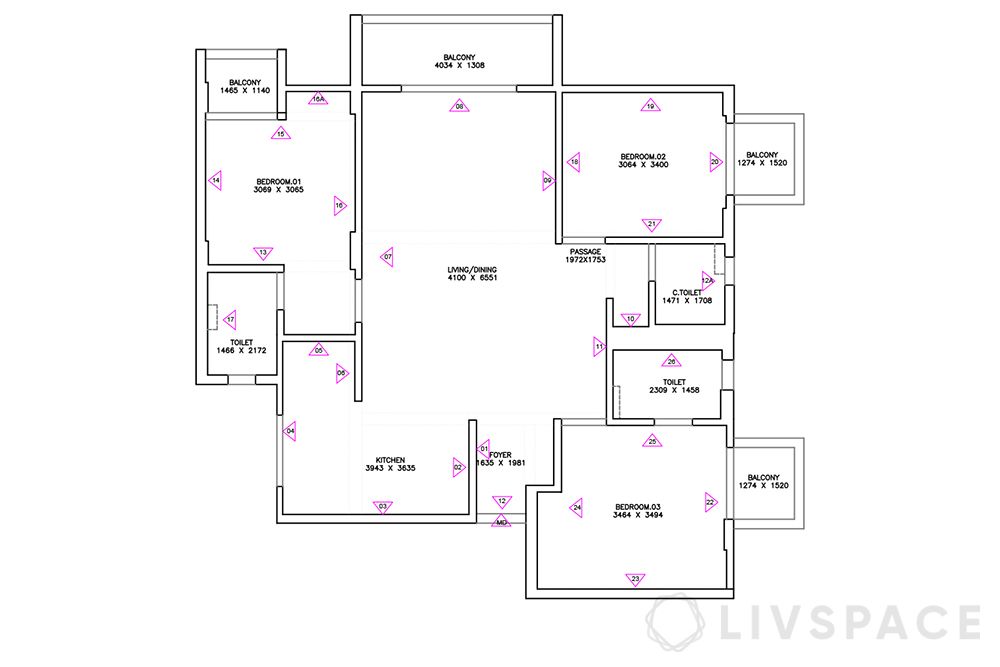
The floor plan given to us ensured that we had a clear vision of the modular designs we could use, their placement, and colour balance across the house. Keep reading to find out what were given to work on, what we planned, and what it turned out to be!
Curious about more home tours from #LivspaceHomes? Check out this unique Bangalore home!
The blend of modern minimalism at Soul Tree by Modern Spaaces
Nandhana’s bedroom:
Before and after:
The daughter’s coastal-style bedroom-cum-study has a beautiful view of the greens which complements the coastal blue wall paint. Using a combination of blue and white in the bedroom can also make the space look more spacious.
From render (L) to real (R):
A vibrant highlighter wall with a dark tone and a bright corner space for the study divides this room into two areas. The abstract geometric patterns add a visual interest to the room and the calming blue wall paint makes the space perfect for restful slumbers.
Also Read: 21 Iconic Bedroom Design Ideas That Every Indian Will Love!
The display unit:
From render (L) to real (R):
This decluttered display unit with personalised touches and pops of greenery is a testament to Anil’s minimal, easy-to-maintain house. Love how the open shelves let them switch up their decor anytime! And do not miss out on the false ceiling that not only adds visual appeal to the space, but also makes it easy to hide all the electrical wiring.
Also Read: Get Artsy With 30+ Unique Wall Hanging Decor Ideas
The TV unit design:
From render (L) to real (R):
TV units with LED backlighting are one of those luxurious-cum-budget ideas to make your house look premium. Add in some handy drawers and shelves for all your entertainment essentials, and voila!
Also Read: 15 High, Medium and Low-cost Simple TV Unit Designs
Dining cum living room
From raw (L) to render (C) to real (R):
Anil and Rekha love spending time at their beautiful wooden dining table. Designed and decorated in Scandinavian style, the dining room area extends to the living room space. They even have chic drop ceiling lights that span both rooms, making everything feel bright and connected. The plan was to make it spacious in look and to provide more spaces for gatherings, and the designer delivered just that!
“This dining table is where we hang out with our cups of tea after a long day at work.”
– Anil CP, Livspace homeowner
Neutral-toned modular kitchen
Before & after:
This kitchen’s all about subtle shades with colourful ceiling lights taking centre stage. Also check out the under-cabinet LED magic! We totally adore the different shades of grey on the cabinets and countertop; and of course the white backsplash that seamlessly transitions the light grey cabinets into the bold grey countertop.
Pastel-themed parents’ bedroom
Before & after:
Anil and Rekha were very specific about their need for storage which made it possible for us to maintain a budget and have a clear vision while designing. The biggest challenge we faced was to provide an ample amount of bedroom storage while avoiding beam and column exposures provided by the builders.
Take the parents’ bedroom for example. It had a niche that the designer converted into a built-in 3-door wardrobe: speak of function and design! The rest of the interiors were painted in a neutral white to match the full home design.
How can Livspace help you?
Imagine waking up in your dream home, designed just for you. Our team of 3,500+ visionary designers bring your vision to life, affordably and beautifully.
- We have delivered 75,000+ happy #LivspaceHomes
- We have 20 lakh+ catalogue products to choose from
- We promise high-quality and durable materials with a 10-year warranty* on modular solutions
- Operating in 4 countries and 50+ cities, we ensure accessibility and convenience for you
If you want beautiful interiors for your home, then look no further. Book an online consultation with Livspace today.
Looking for our services in Bengaluru? Then visit your nearest Livspace Experience Centre.
*For full scope of warranty, please visit zonemlb.com/in/service
Disclaimer: All contents of the story are specific to the time of publication. Mentions of costs, budget, materials, finishes, and products from the Livspace catalogue can vary with reference to current rates. Talk to our designer for more details on pricing and availability.


