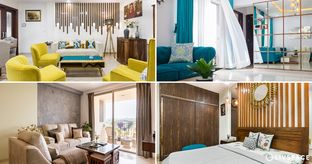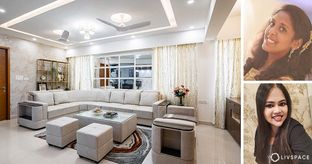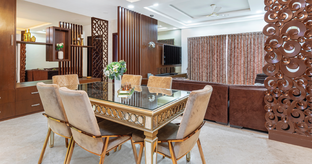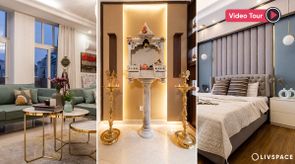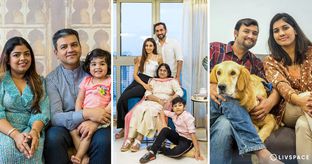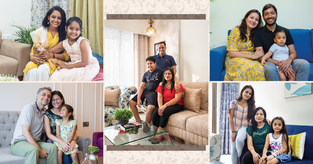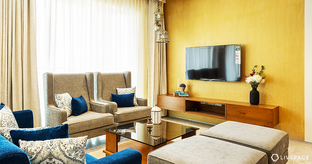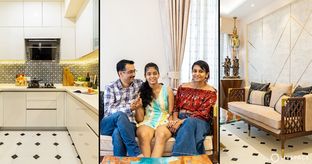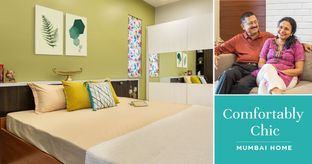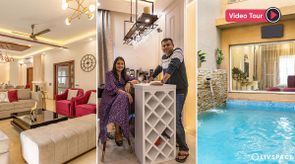In This Article
A new home design that stands out for its utter simplicity.
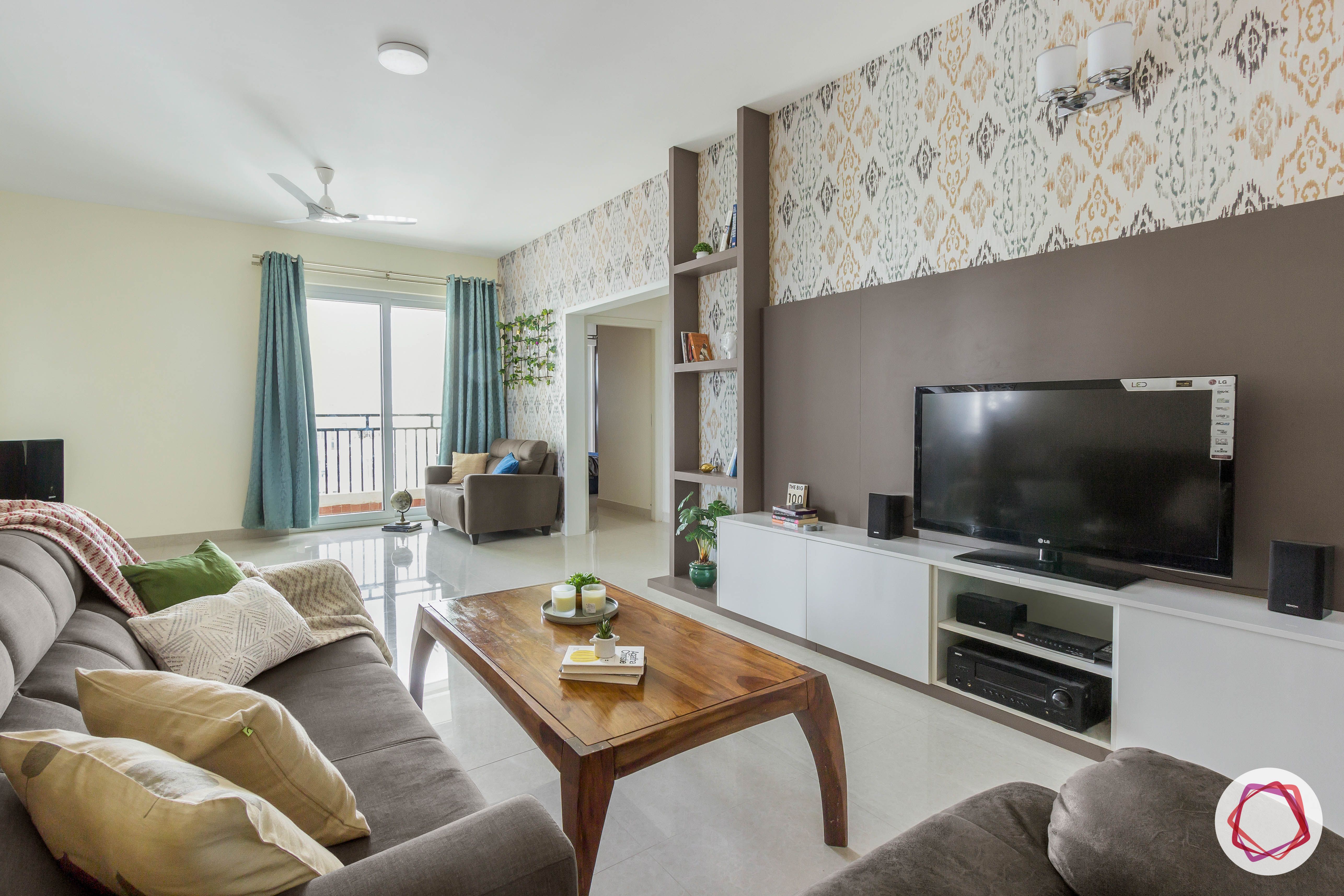
Who Livs here: Sameer & Geetishree Rout with their son and his parents
Location: Mahaveer Maple, Brookfield, Bangalore
Size of home: 3BHK spanning 1,500 sq. ft. approx
Design team: Interior Designer Saujanya S and Project Manager Karthikeyan
Livspace service: Living room, kitchen, wardrobe and storage
Budget: ₹₹₹₹₹
Almost everything about urban life pushes us further away from nature. So it is refreshing to see a family make a conscious effort to keep their home as close to nature as possible. When Sameer and Geetishree Rout came to us looking for new home designs, they were clear that they wanted an earthy colour palette accented with natural greenery and plenty of open space.
Livspace interior designer Saujanya S has managed to keep the earthen theme intact in this new home design while adding interesting wall treatments and contemporary style elements. She has also retained almost all the family’s existing furniture! Take a tour to see how the new home designs panned out to create a subtle and natural home for this family.
New home design #1: Browns and beiges
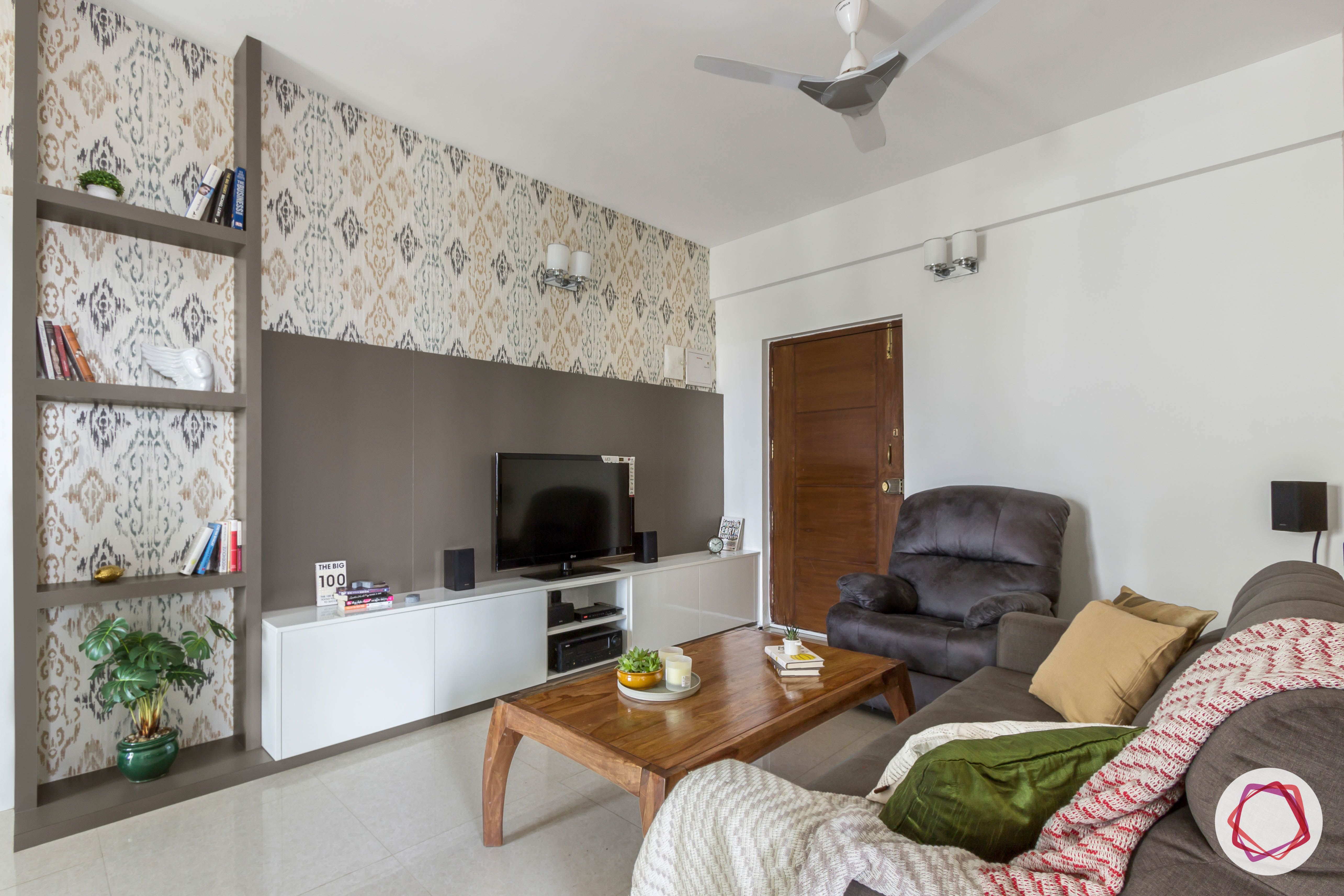
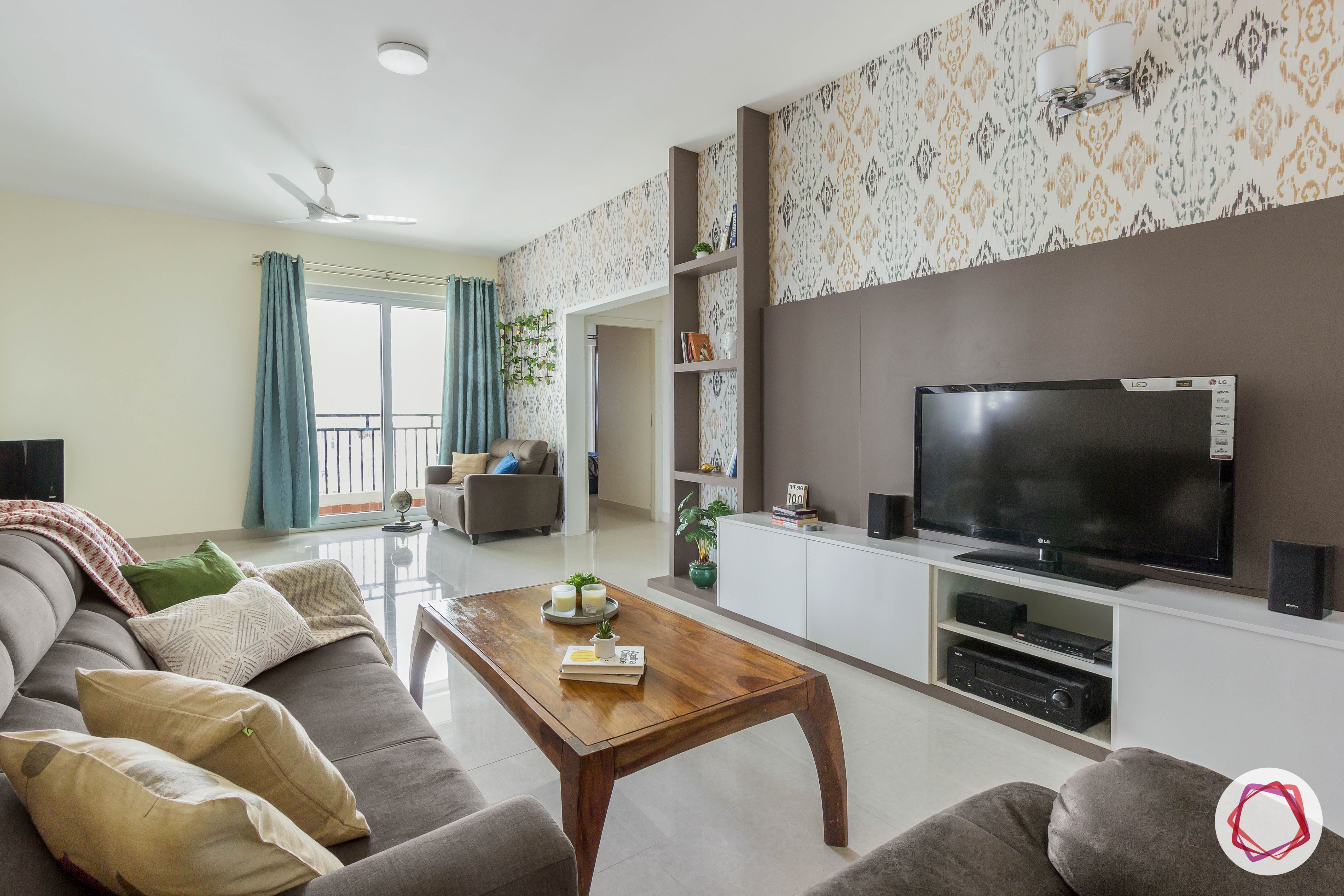
What stands out in the living room, in fact in the entire new home design, is the wall treatment rendered on the media wall. The wallpaper is a happy mix of light brown, beige and teal. While the home’s design is minimal, the motifs on the wallpaper are Indian. This gives the space an Indian contemporary vibe.
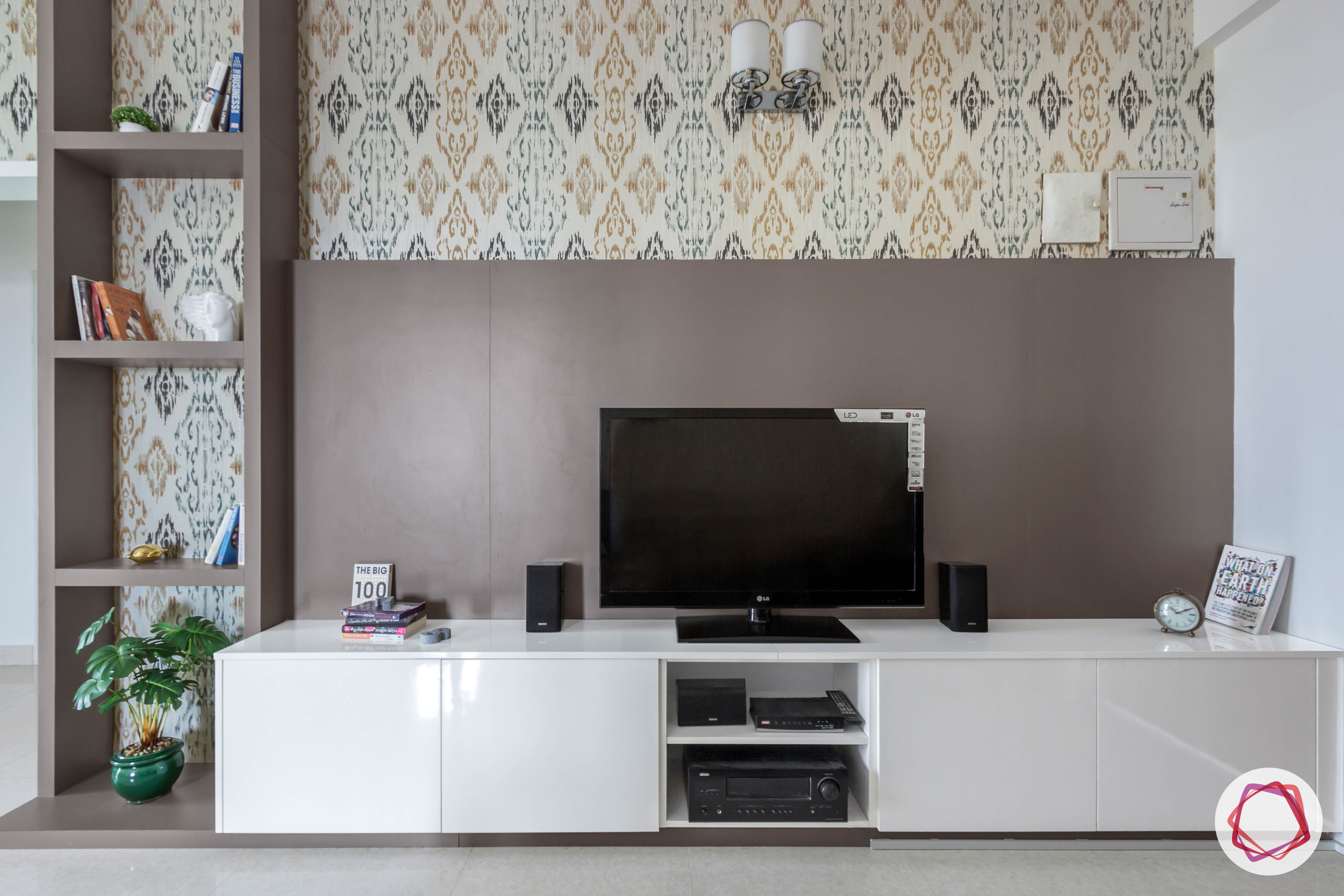
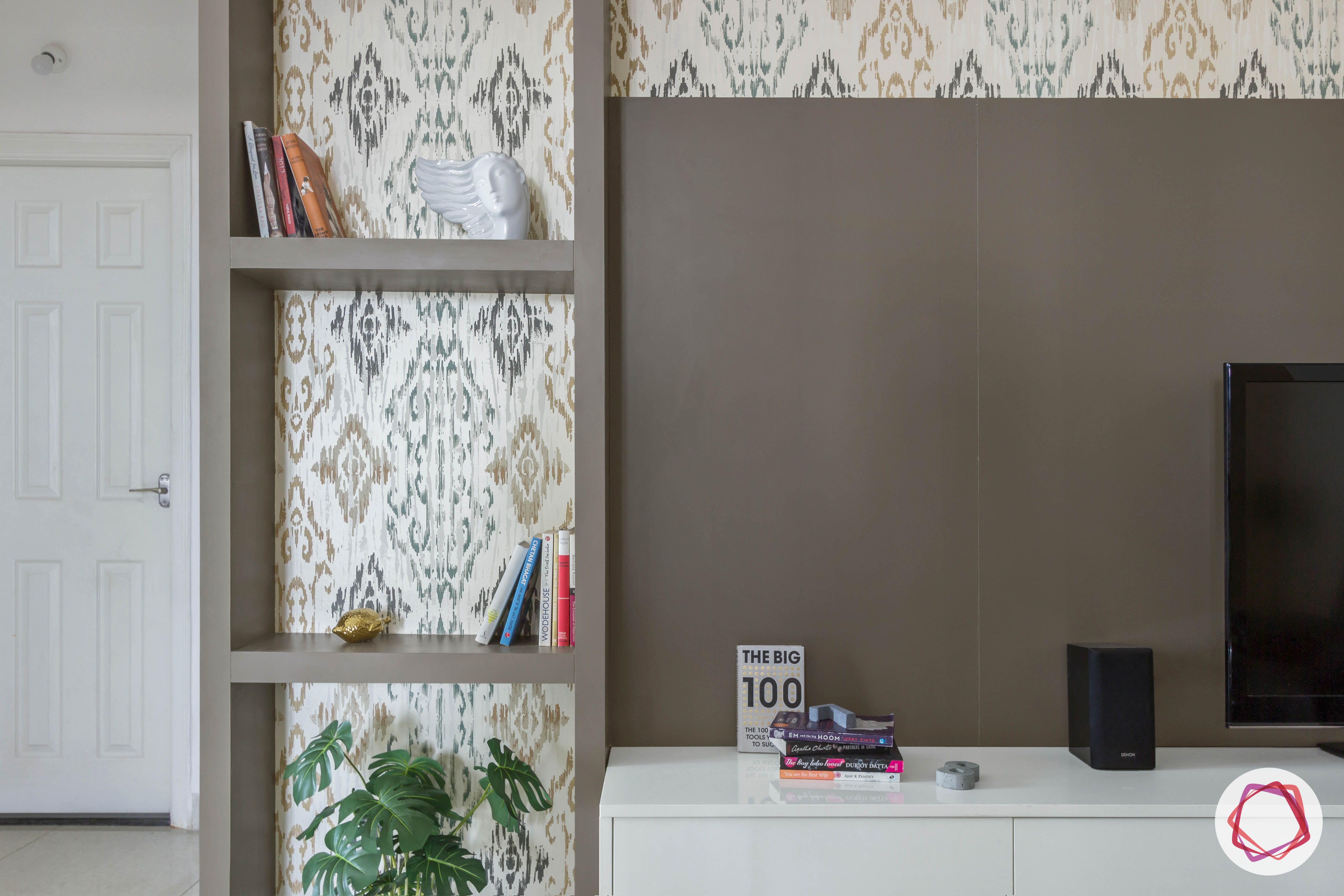
The entertainment unit is composed of laminate wall panels, base cabinets and a ladder unit that functions as shelves. In this unit, we see a mix of matt and gloss finishes; the brown laminate has a natural matt finish while the white cabinets have a high-gloss finish to brighten the setup.
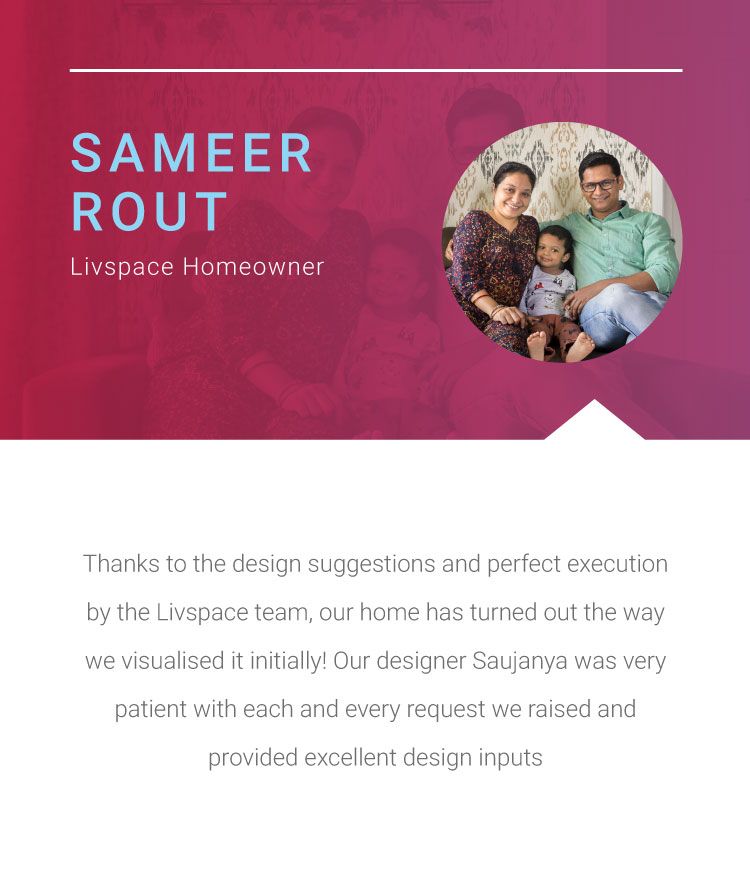
New home design #2: The ‘Me’ corner
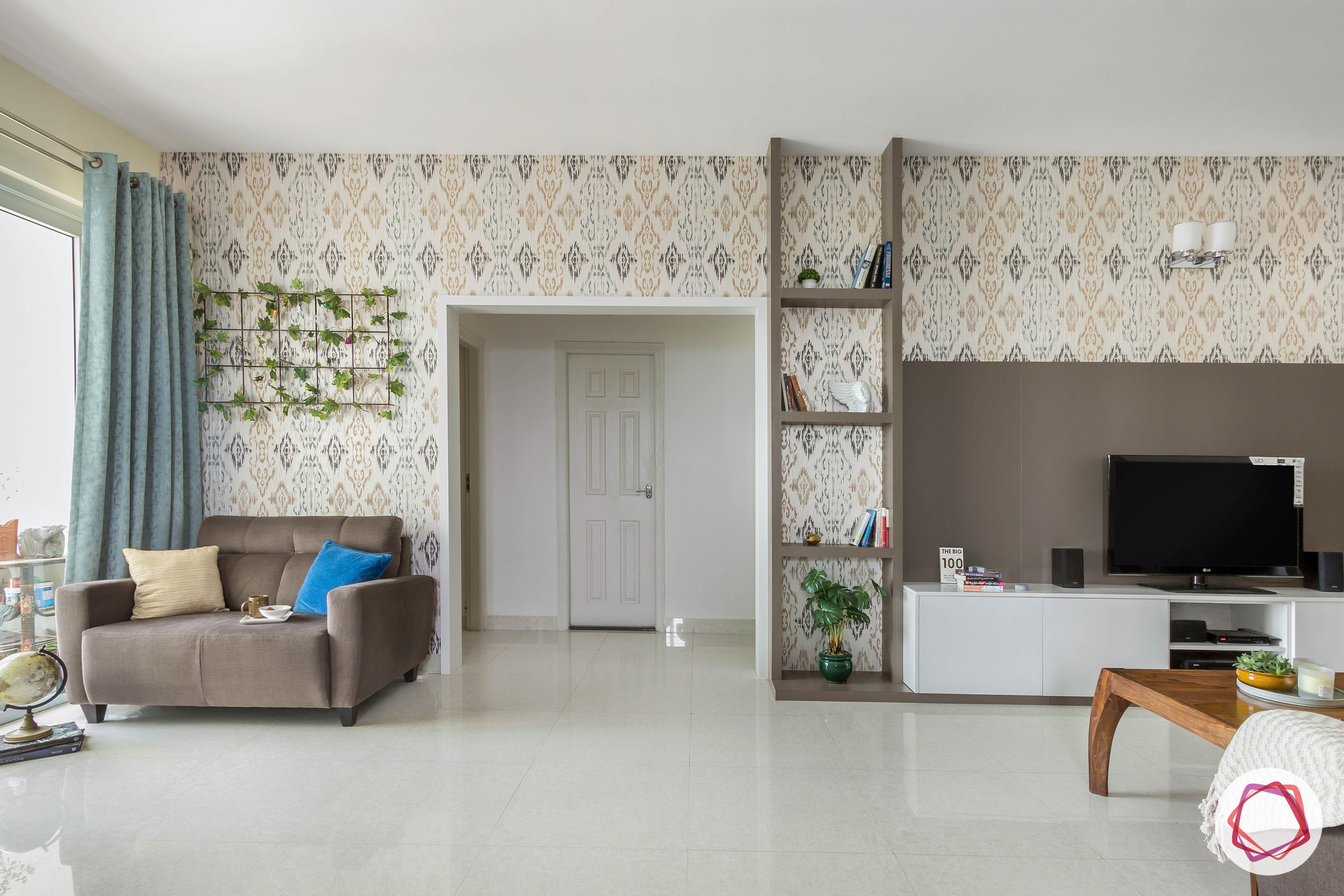
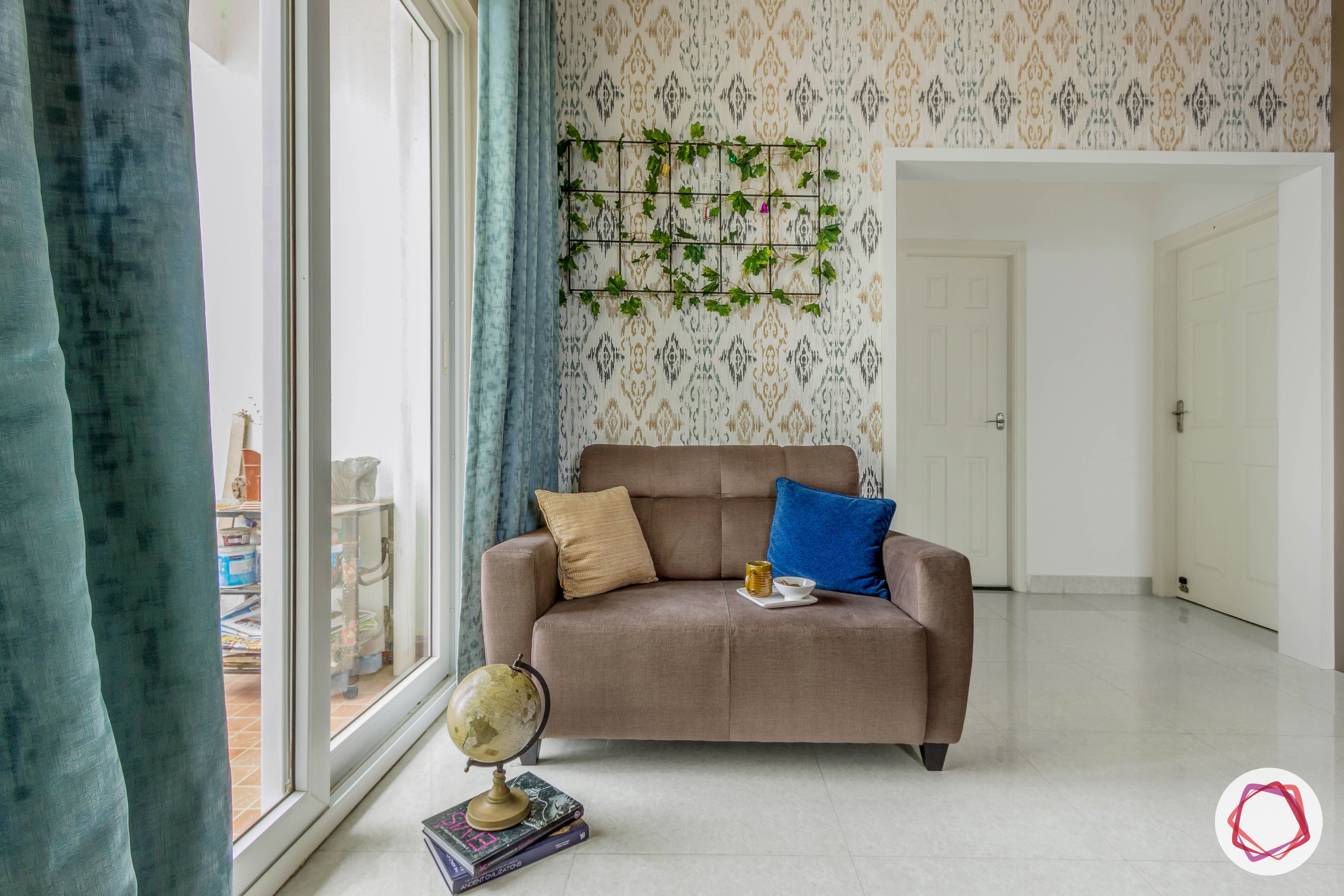
One of the interesting elements in the room is the ‘me’ corner by the French doors that lead up to the balcony. There is a comfy-looking two-seater couch here where you can prop yourself up with cushions to sit and ruminate. The metallic mesh frame on the wall behind the couch has a creeper snaking its way through it, giving the space a touch of tranquillity. All you need is a steaming mug of coffee to curl up on the couch and muse away!
Also Read: 25 Perfect Small Balcony Design Ideas
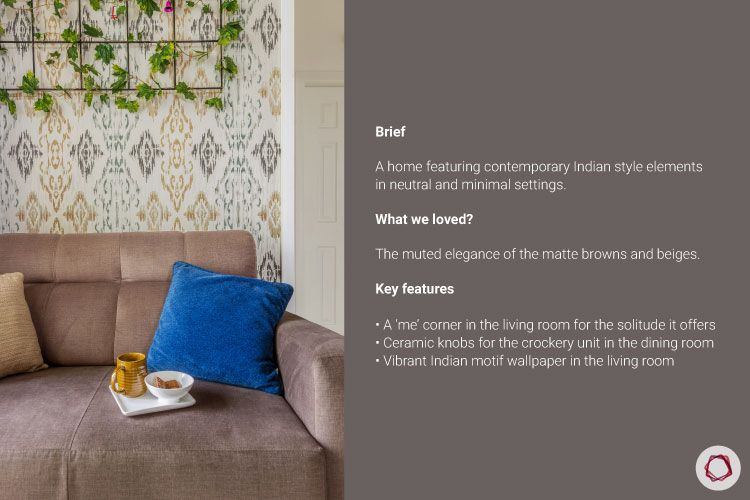
New home design #3: Dining with grace
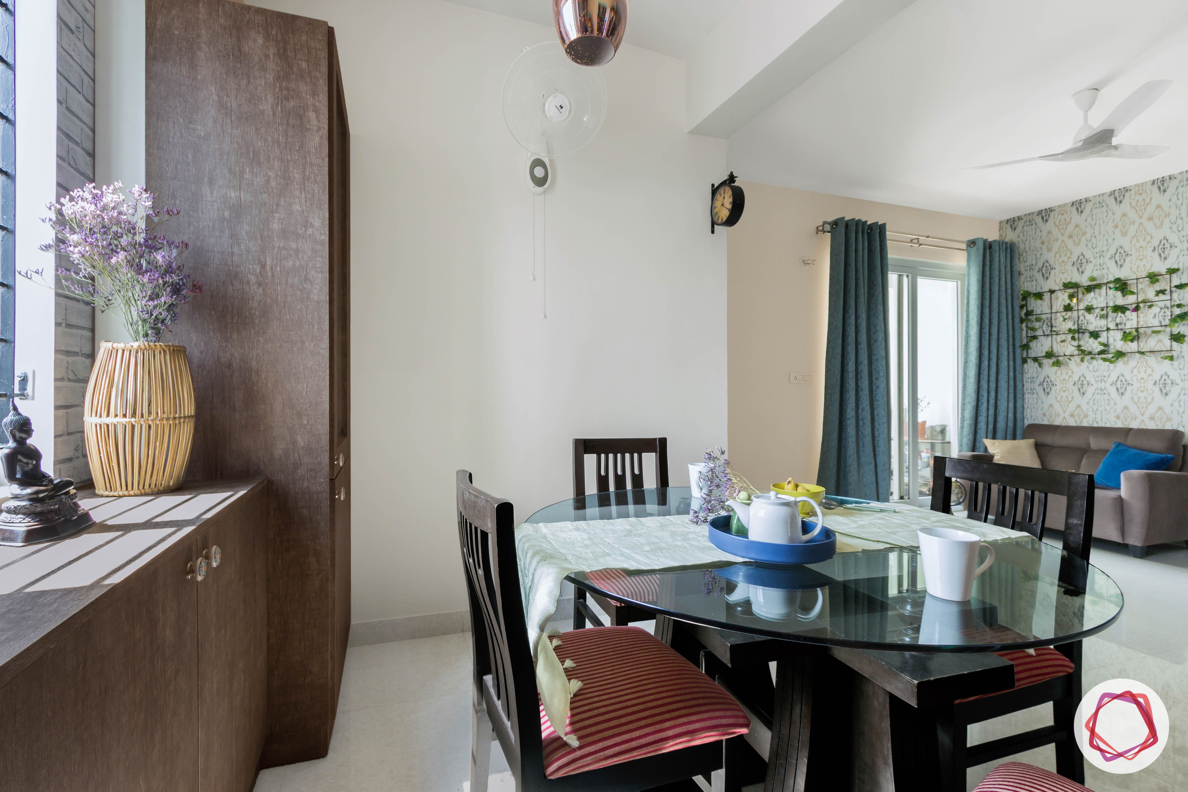
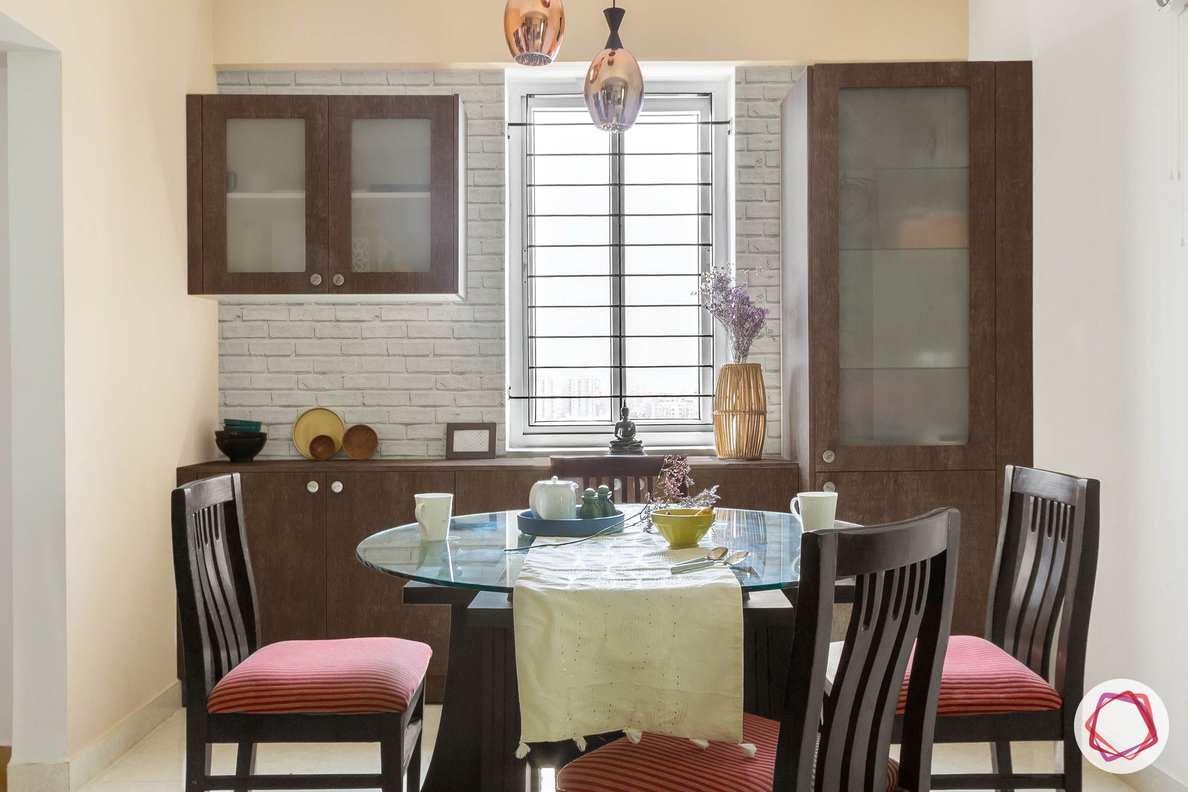
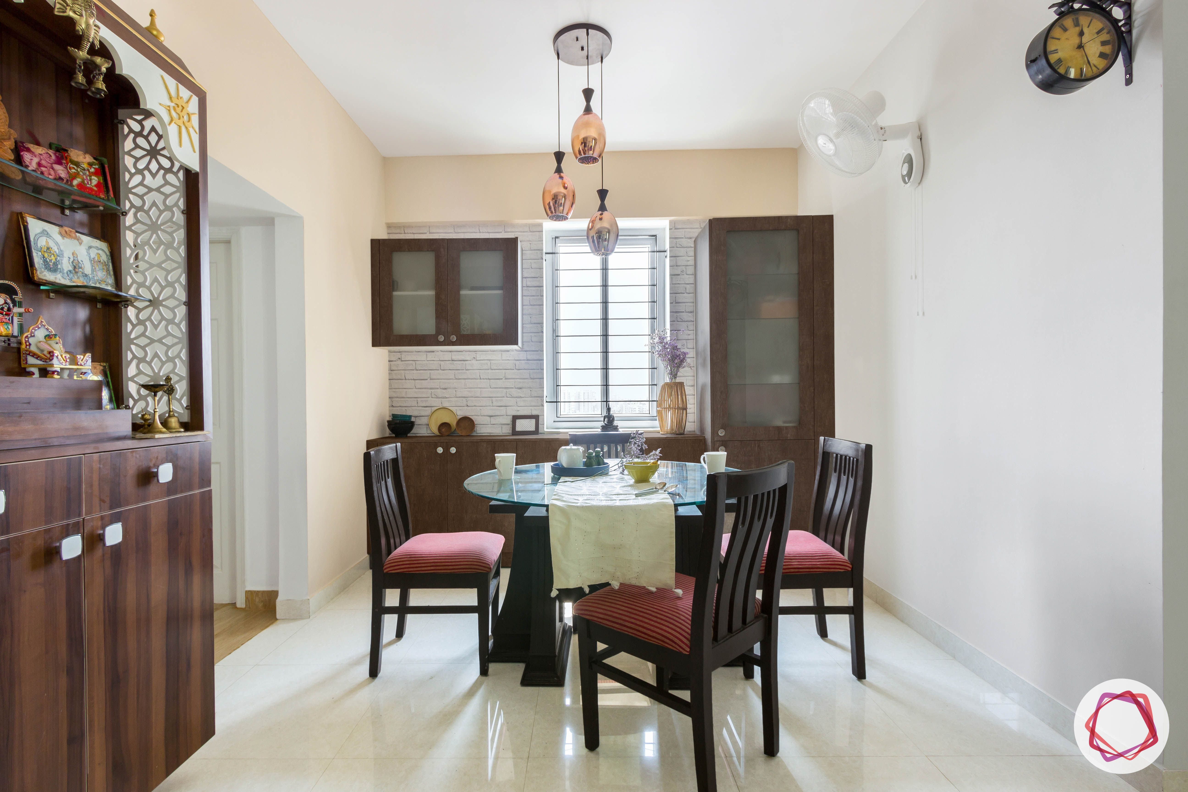
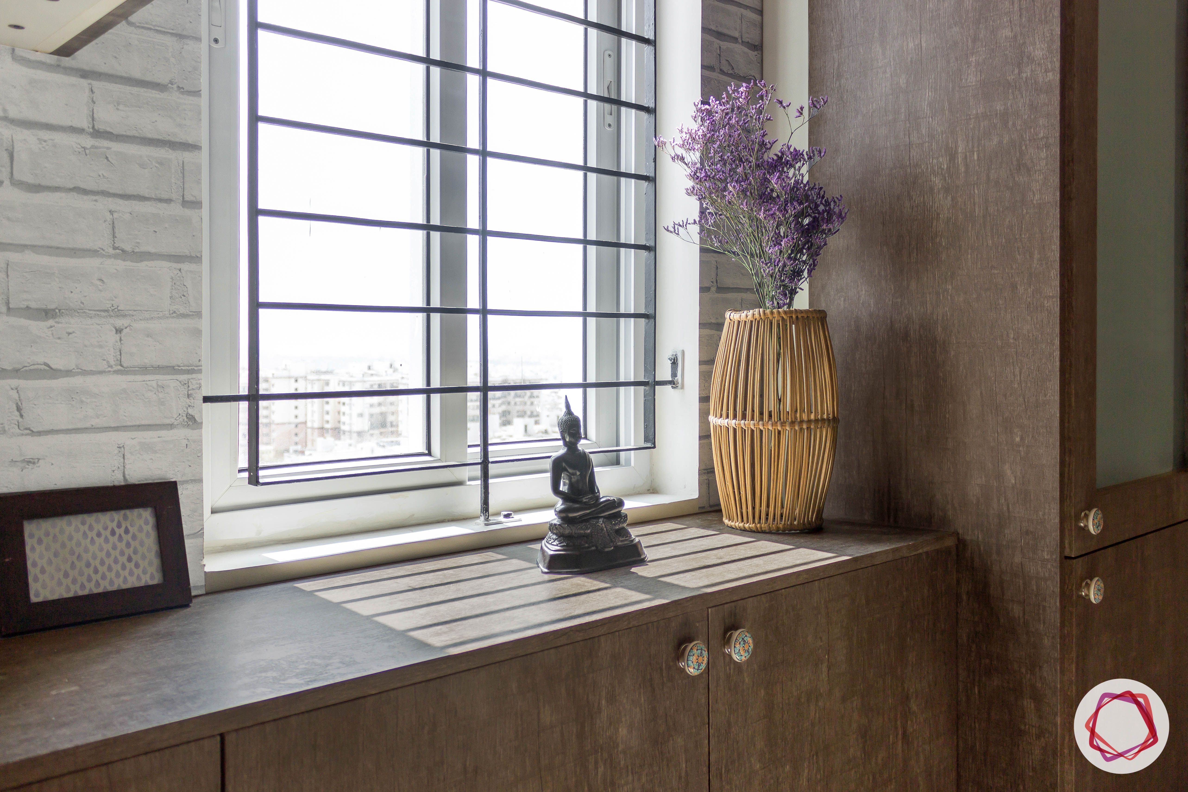
The dining space is a cosy affair with a small round-shaped table that seats four. The crockery cabinet has extensive storage options to supplement the kitchen storage; the kitchen in this house is compact and Saujanya did not want to stuff it with storage.
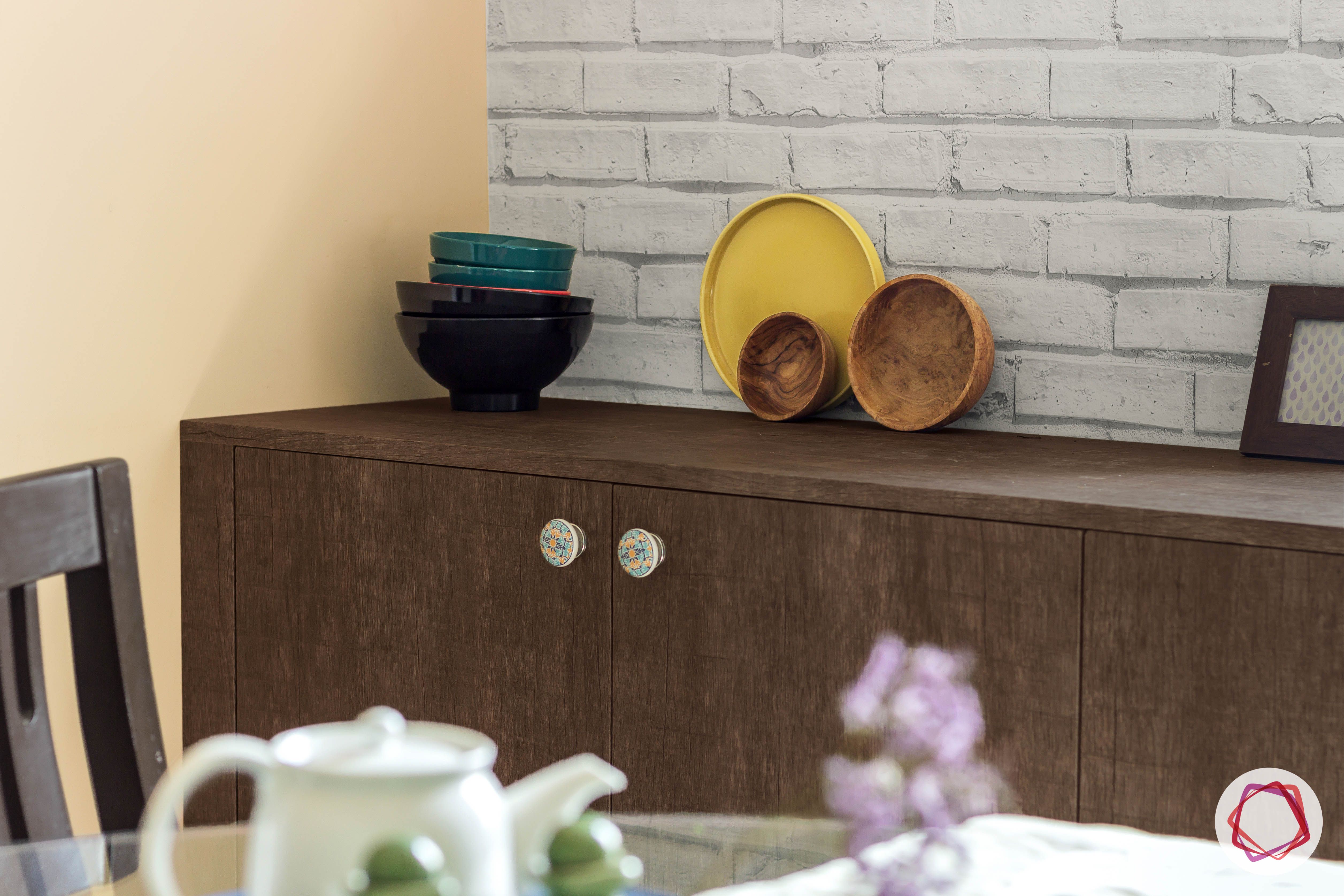
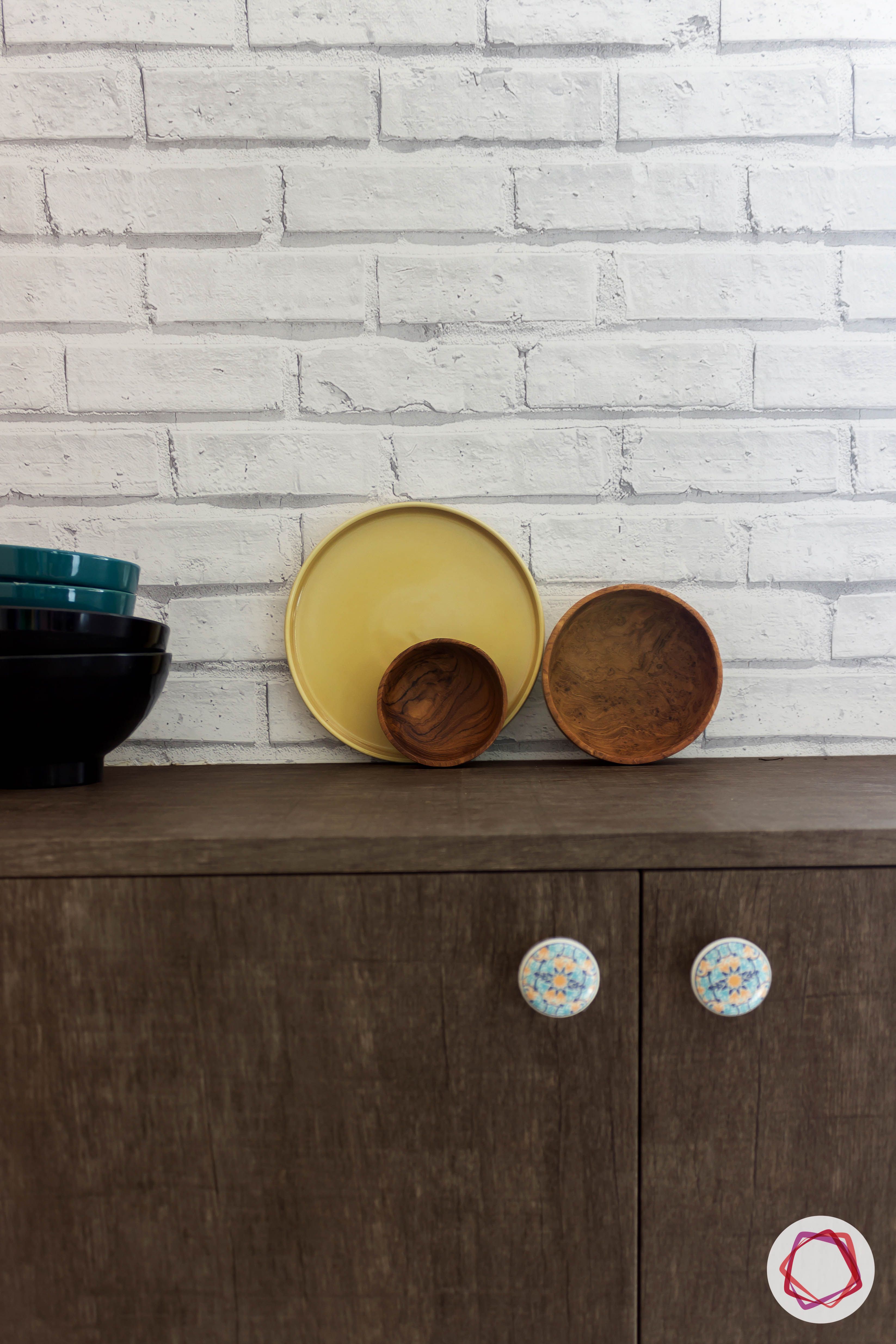
The crockery cabinet uses the same matte brown laminate as the entertainment unit, bringing continuity to the living room. We loved the ceramic knobs of the cabinets as they function as ethnic accent pieces. All these elements of the new home design come together as an organic whole.
New home design #4: Caramel-coloured kitchen
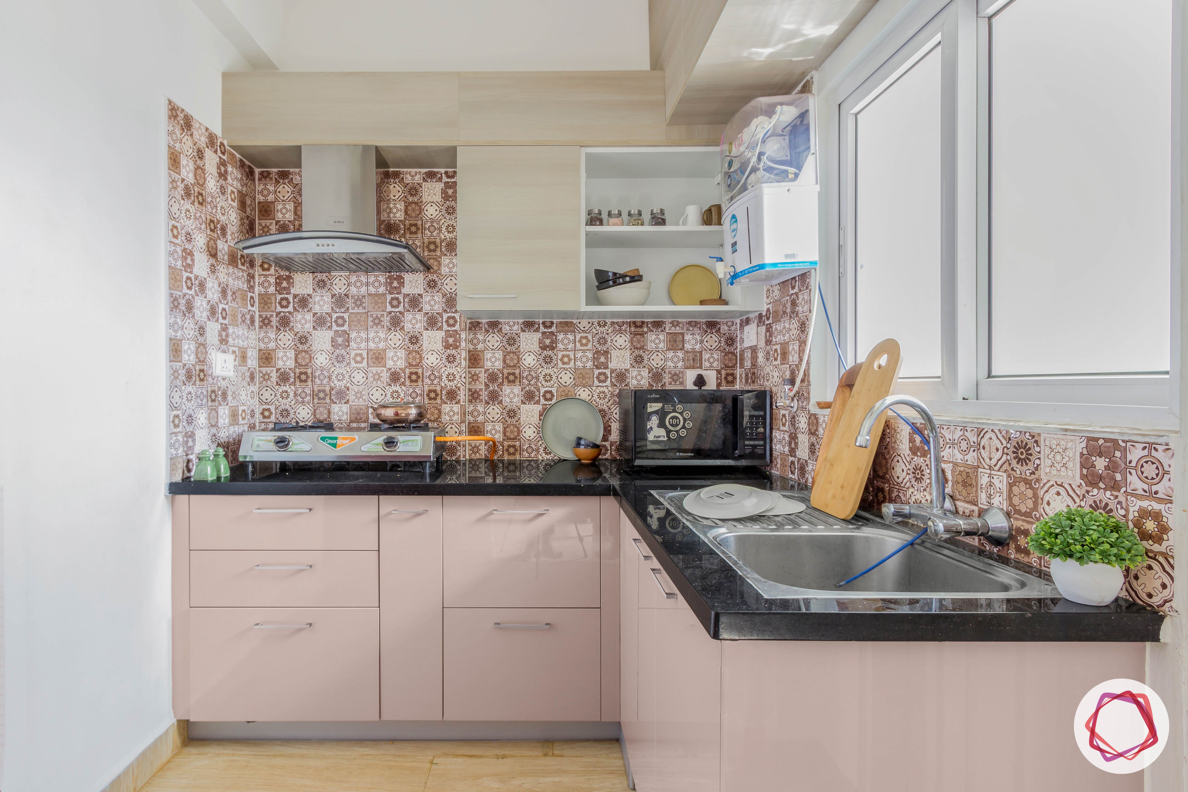
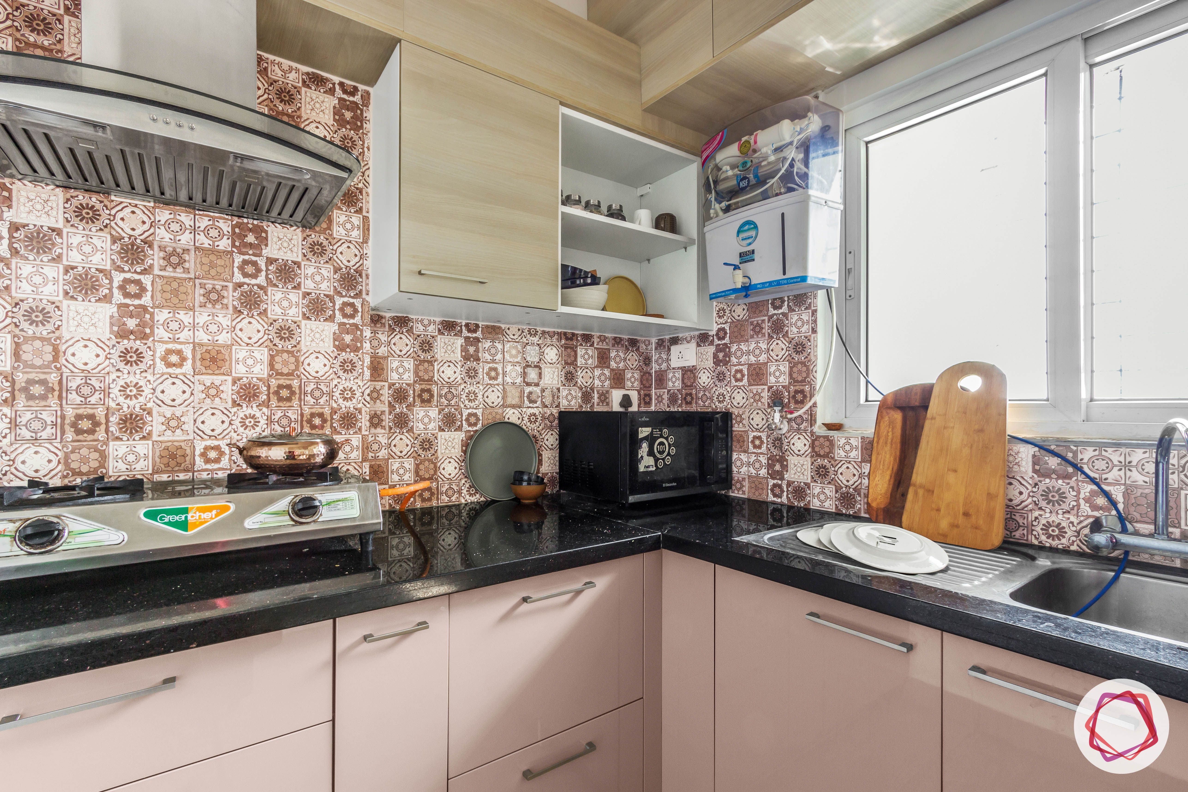
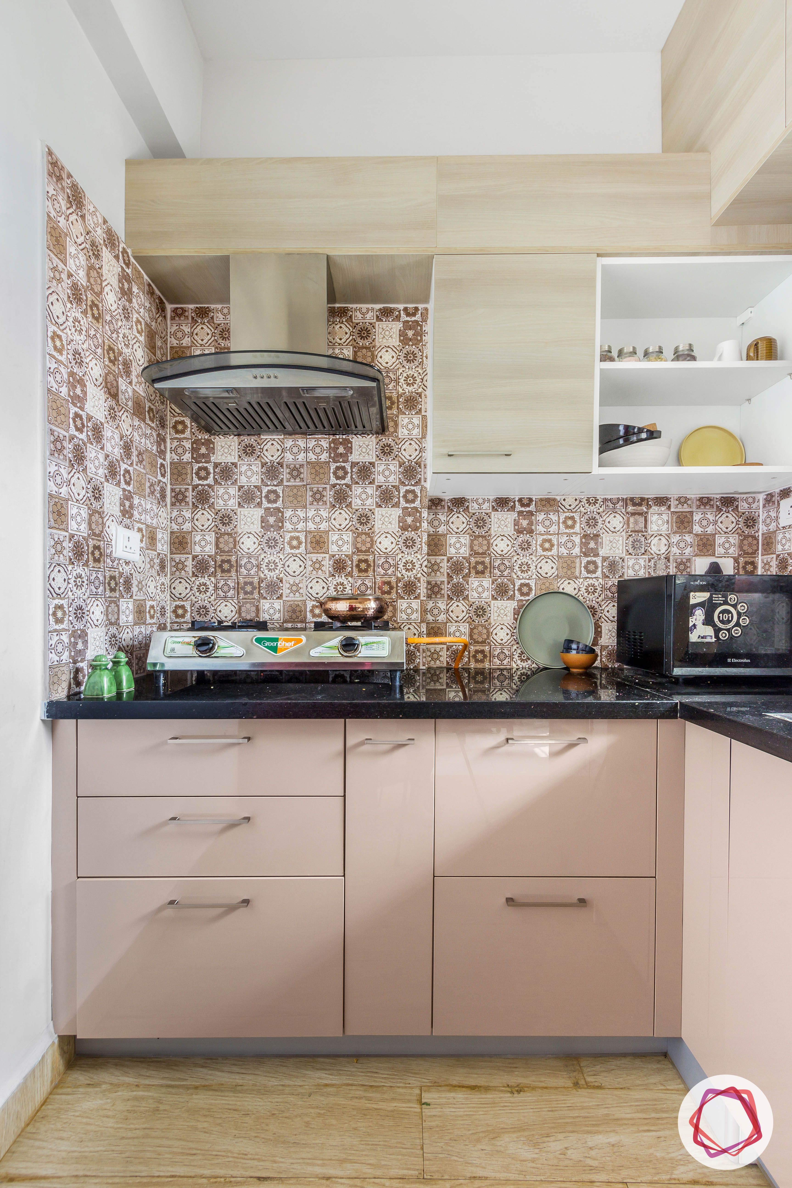
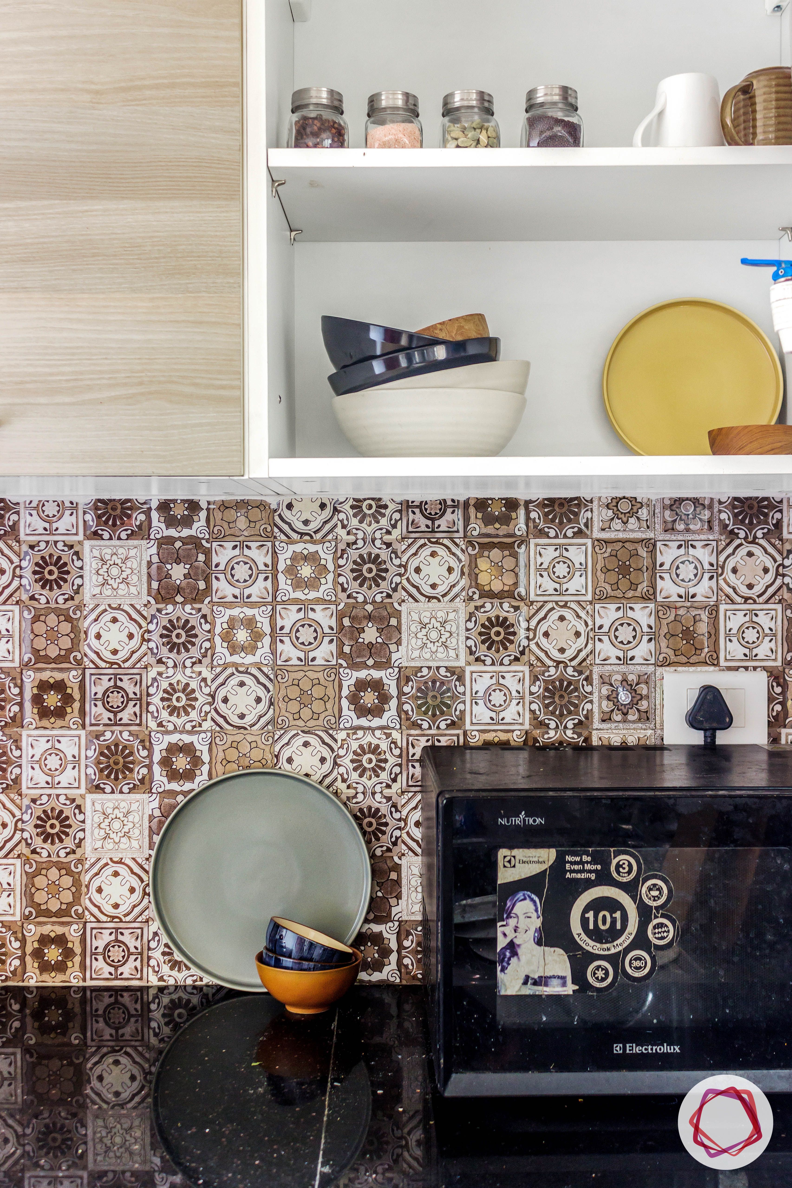
The biggest challenge for the designer when it came to this new home interior project was the compact size of the kitchen. While the home is spacious, the kitchen is less than 60 sq ft. Hence, the designer has used an interesting caramel-coloured laminate for the kitchen and matched it with neutral Moroccan tiles on the backsplash. This makes the kitchen look roomier than it is.
New home design #5: Sunkissed retreat
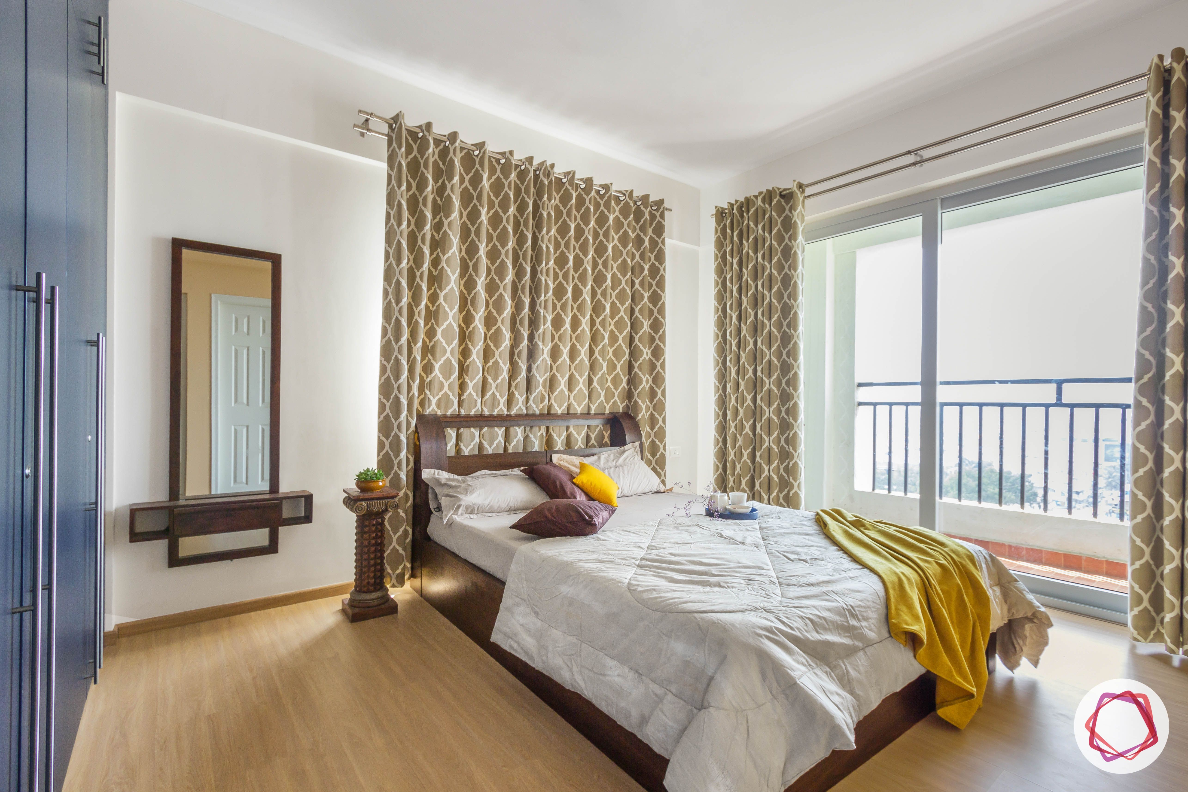
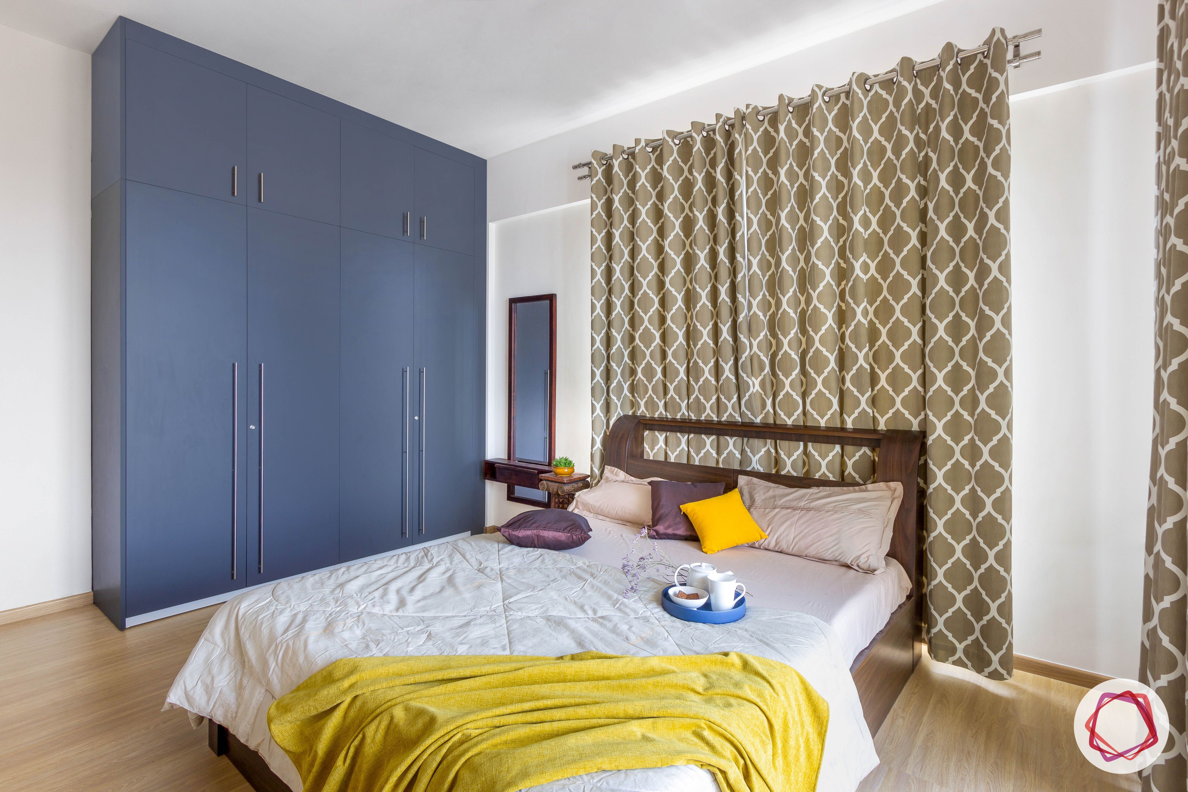
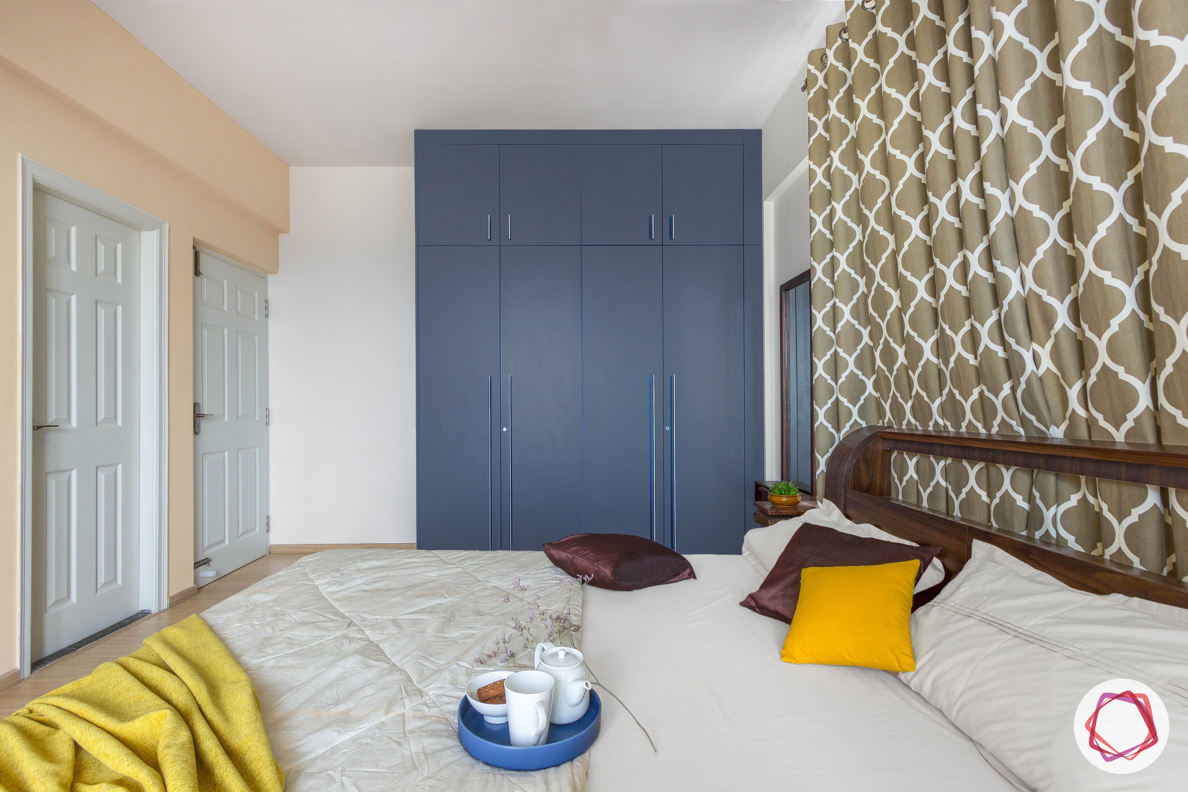
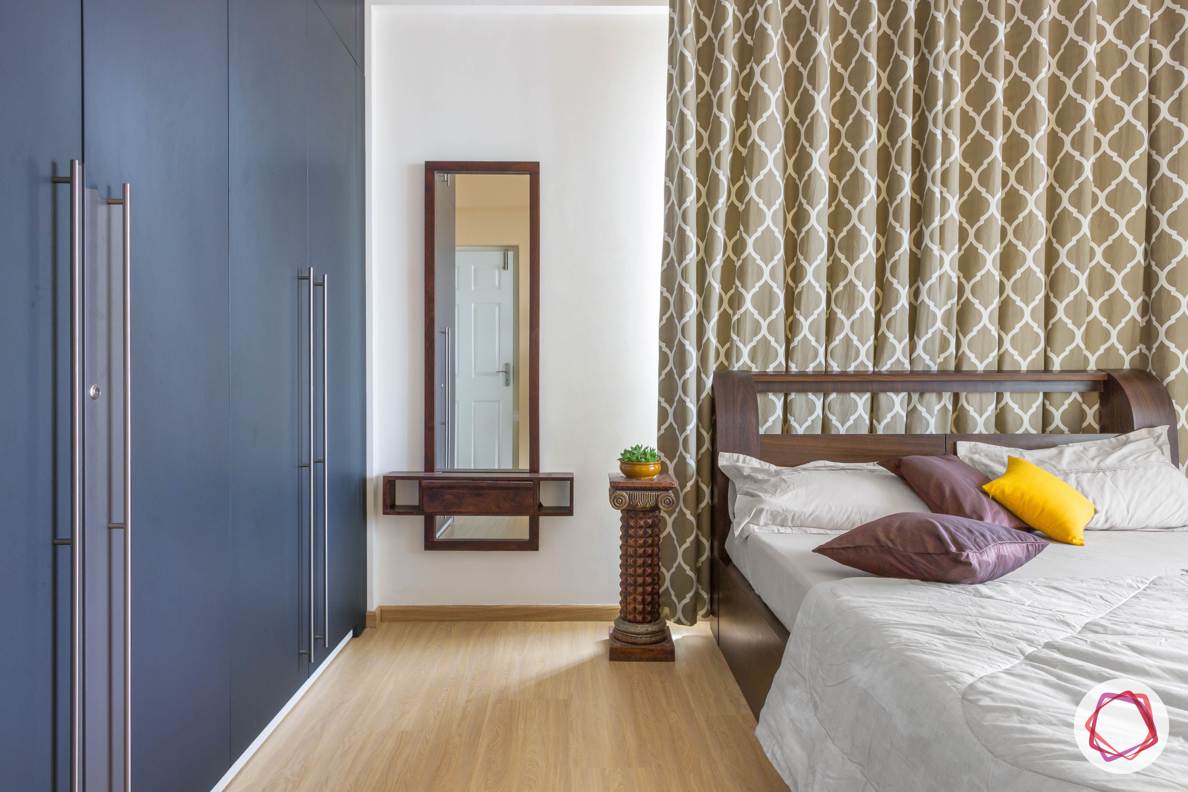
The Routs wanted a dark-coloured wardrobe for their master bedroom. But our designer suggested this rich shade of blue to complement the brightness of the room. The master bedroom gets an abundant supply of sunlight and the mild peach shade of wall paint is set off by sunshine.
Also Read: 11+ Creative Wall Painting Ideas to Add That Oomph Factor
New home design #6: Wardrobes galore
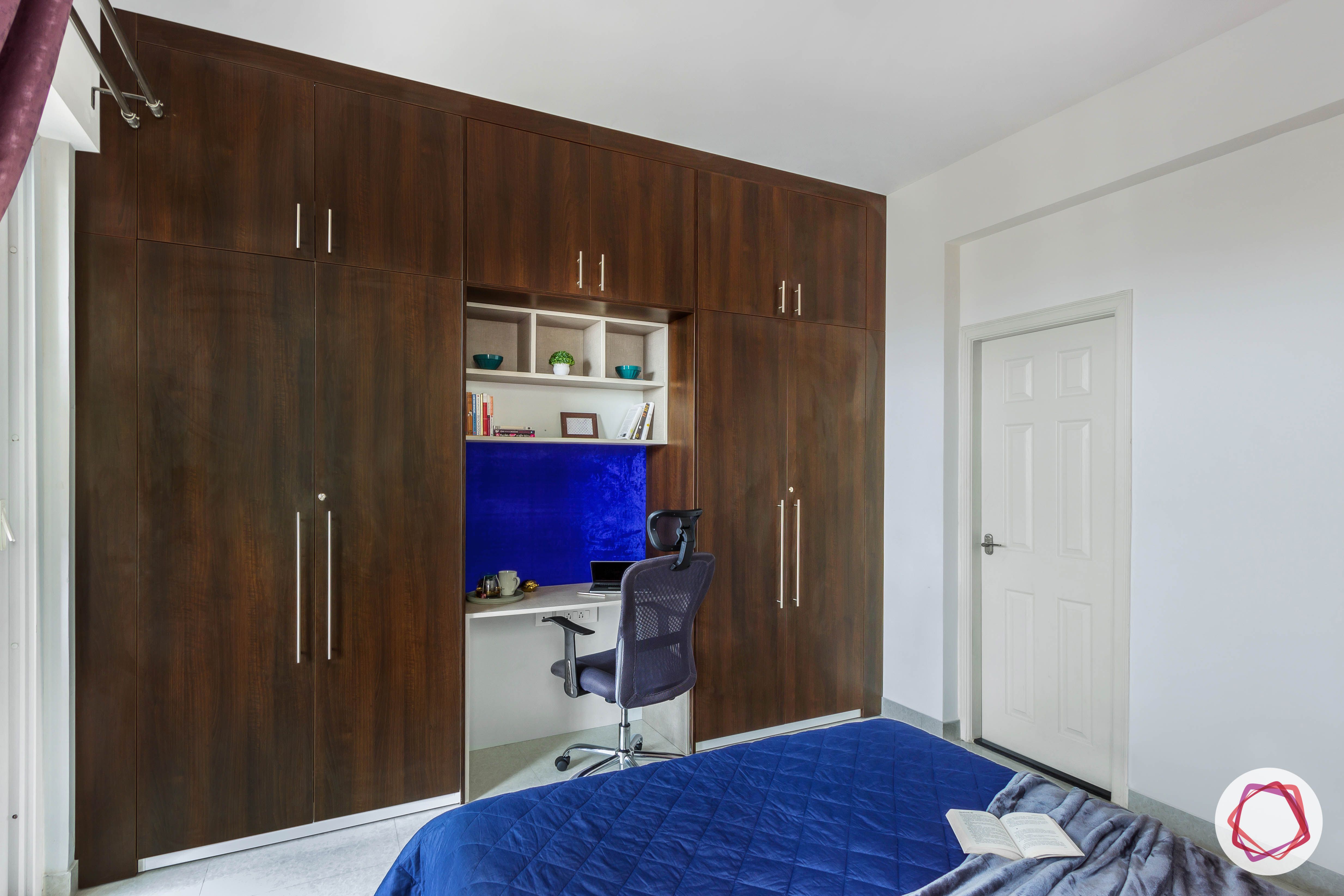
In the kid’s bedroom, the family opted for deep mahogany-coloured wardrobes. The space in the centre of the wardrobe is allotted for a sleek study unit. This makes a case study for their son as and when he reaches school.
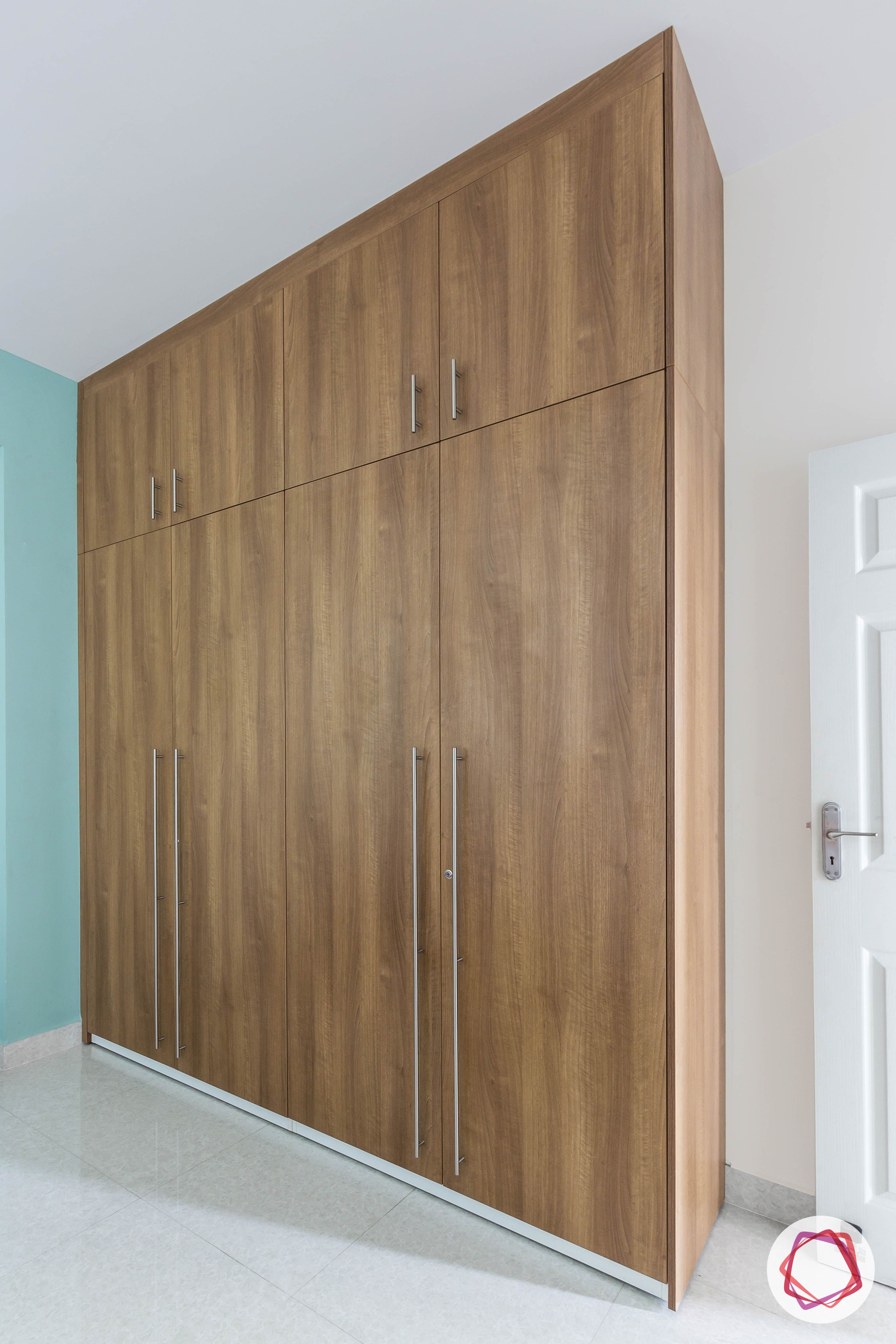
In the parents’ bedroom, they chose a light brown shade of laminate for the wardrobe.
“Mr. and Mrs. Rout were a very friendly couple and had clarity about what they wanted from the design team right from the start. They were very cooperative during the installation process and I am glad that they were happy with the way their home turned out.”
– Saujanya S, Interior Designer, Livspace
If you liked this home, take a peek Inside a Spacious 3BHK with Lush Interiors for more inspiration.
How can Livspace help you?
With Livspace, you have access to a team of experienced and talented designers. They can work with you to create a customized and personalized design plan that meets your unique style, preferences, and budget. The platform offers a range of services, including design consultations, 3D rendering, project management, and installation. You can also find the perfect pieces for your home by browsing through products on the platform’s online store.
Additionally, Livspace’s technology-driven approach allows for efficient communication and collaboration. Thereby, ensuring that your design vision is brought to life with precision and care. Whether you’re looking to renovate your existing home or design a new one, Livspace can help you create a beautiful and functional space that meets your needs and exceeds your expectations.
Book an online consultation with Livspace today. To know how our customers feel about working with us, check out these Livspace reviews for more details!
Disclaimer: All contents of the story are specific to the time of publication. Mentions of costs, budget, materials, finishes, and products from the Livspace catalogue can vary with reference to current rates. Talk to our designer for more details on pricing and availability.




















