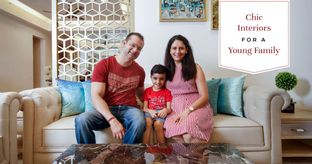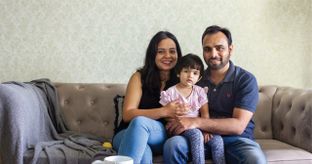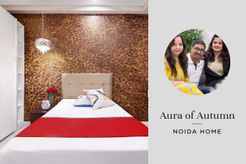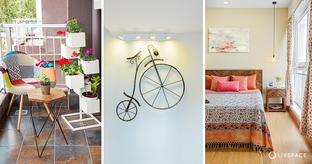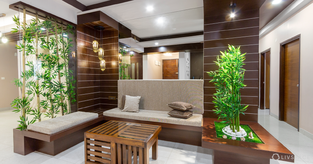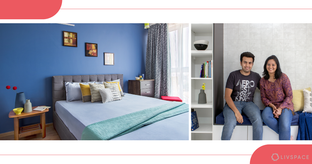A Panchsheel Pratishtha 2BHK that’s high on comfort and colours!
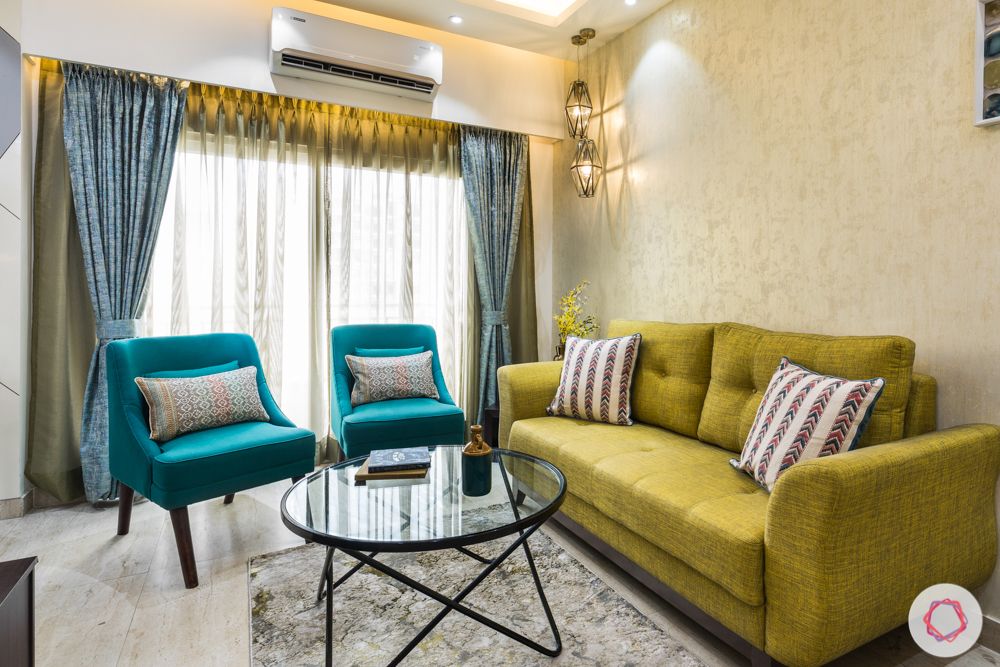
Who livs here: Aditya Gupta & Swati Ahlawat
Location: Panchsheel Pratishtha, Sector 75, Noida
Size of home: 2BHK spanning 1000+ sq ft
Design team: Interior designer Charu
Livspace service: Full home design
Budget: ₹₹₹₹₹
Most of us start picturing our dream home years before buying a house – just like Aditya and Swati. After searching for an apartment in Noida, the couple bought their new home in Panchsheel Pratishtha in 2016. It was around that time that Swati started saving images from blogs and Instagram of designs she loved. After living in a rented home for a few years, they knew exactly what they wanted for their 2BHK. They approached Livspace with a few images and some from our own Instagram feed.
Their requirement? Something colourful. Something soothing. Above all, everything had to fit within a budget. Our designer Charu sprung at the chance of playing with colours and designing the young couple’s Noida home. Keeping a peppy palette and comfort as a priority, let’s get right into the deets!
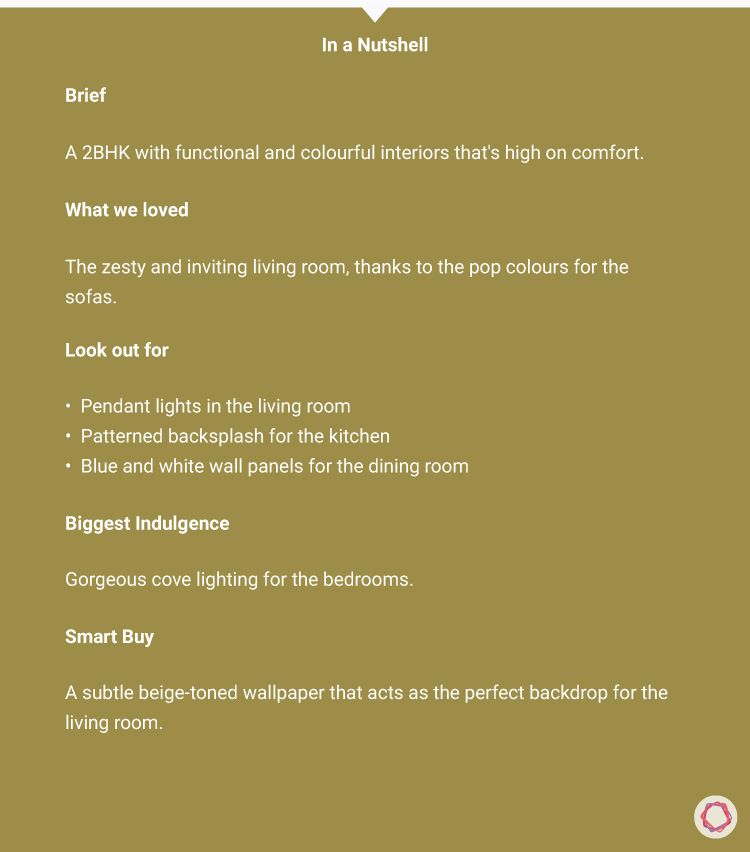
Inviting Living Room at Panchsheel Pratishtha
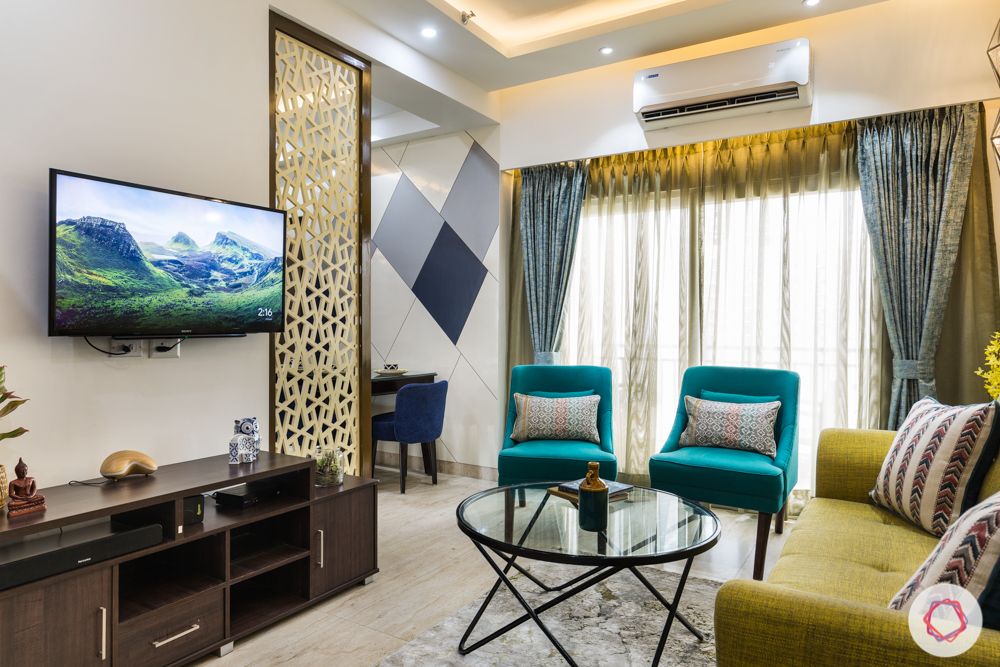
Intricate jaali 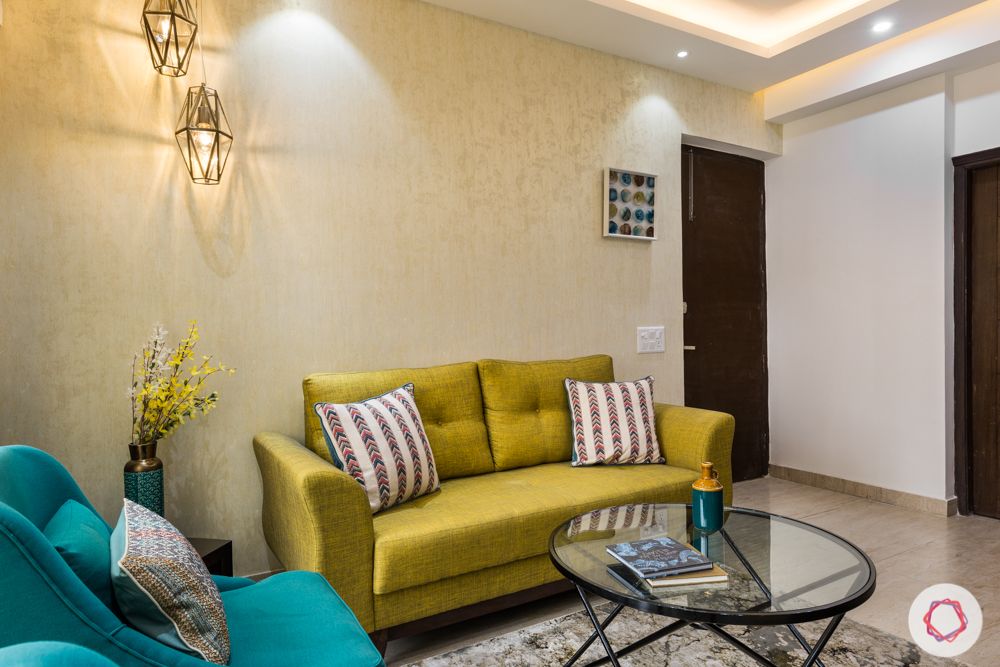
Pendant lights 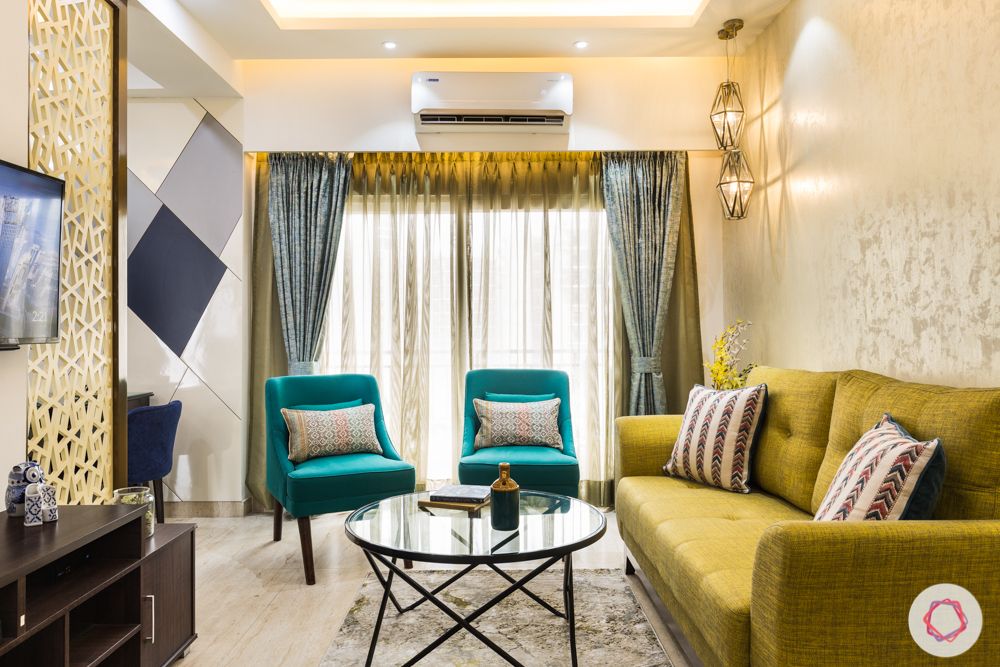
Pops of happy hues
Who doesn’t love a living room that instantly makes you feel right at home? Aditya and Swati’s living room is just that and more! For seating, a happy yellow sofa and soothing teal blue armchairs complement each other beautifully and it’s all set against a gold-toned wallpaper. In addition, a TV unit in a dark wooden hue and matching coffee table is also placed. An elegant jaali divides the hall from the dining room.
Their favourite corner? “We love the pendant lights in the corner,” Aditya says, “it’s just beautiful.” We agree!
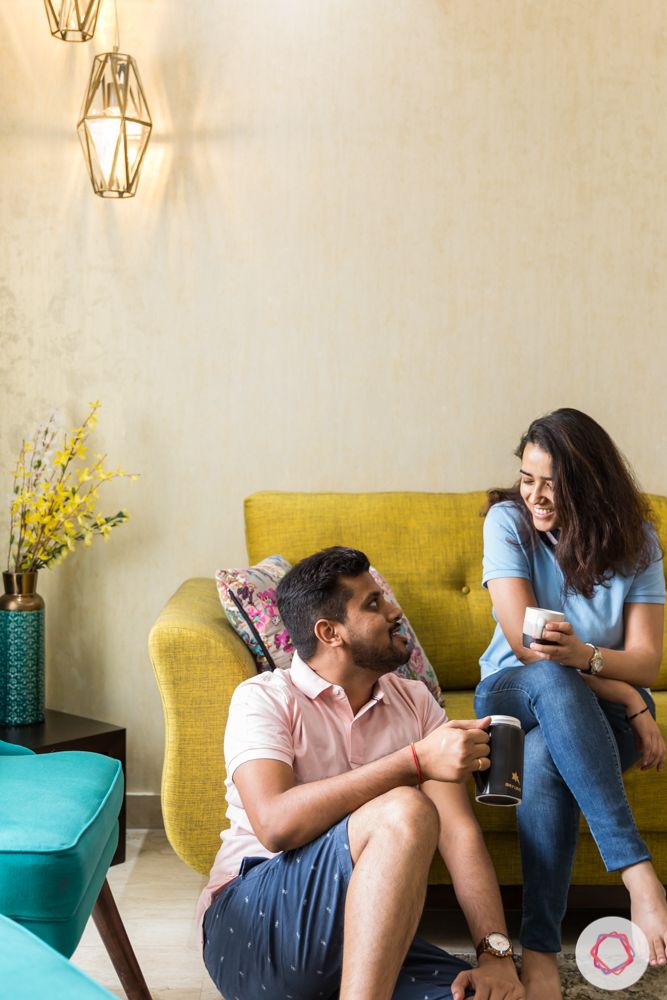

“Our overall experience with Livspace was good. We got all the detailing we expected. The outcome is really brilliant.”
Aditya & Swati, Livspace Homeowners
Cosy Dining at Panchsheel Pratishtha
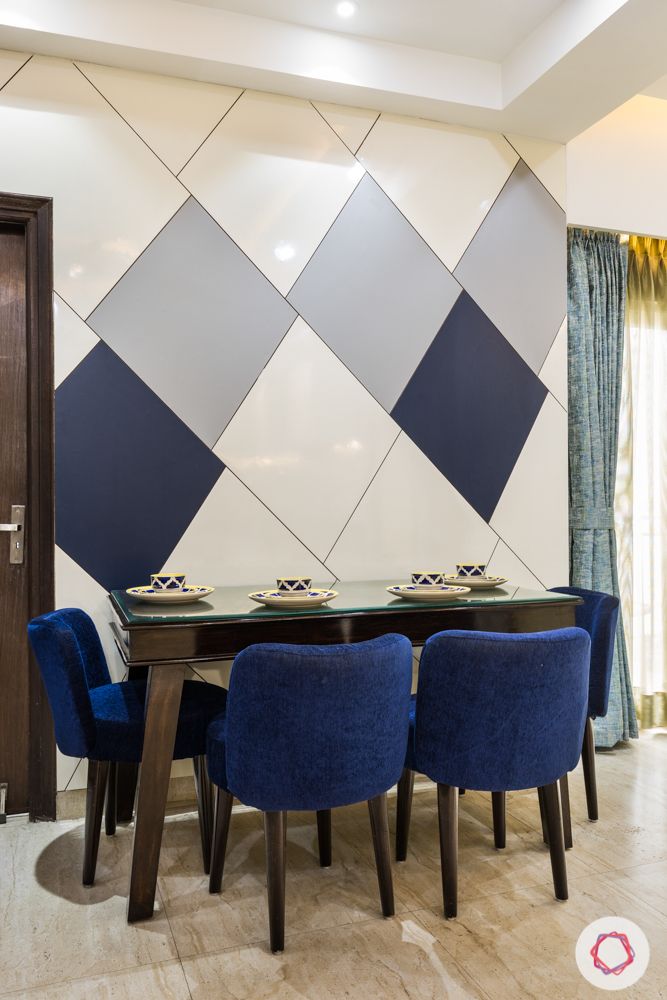
Cosy & snug conversations over food? Yes, please! The dining room is dressed in blues dominantly. Upholstered chairs in navy blue are tucked under a dark wooden table. Of course, the highlight is the backdrop crafted out of wall panels in white, grey and navy blue.
Bright & cheery open kitchen at Panchsheel Pratishtha
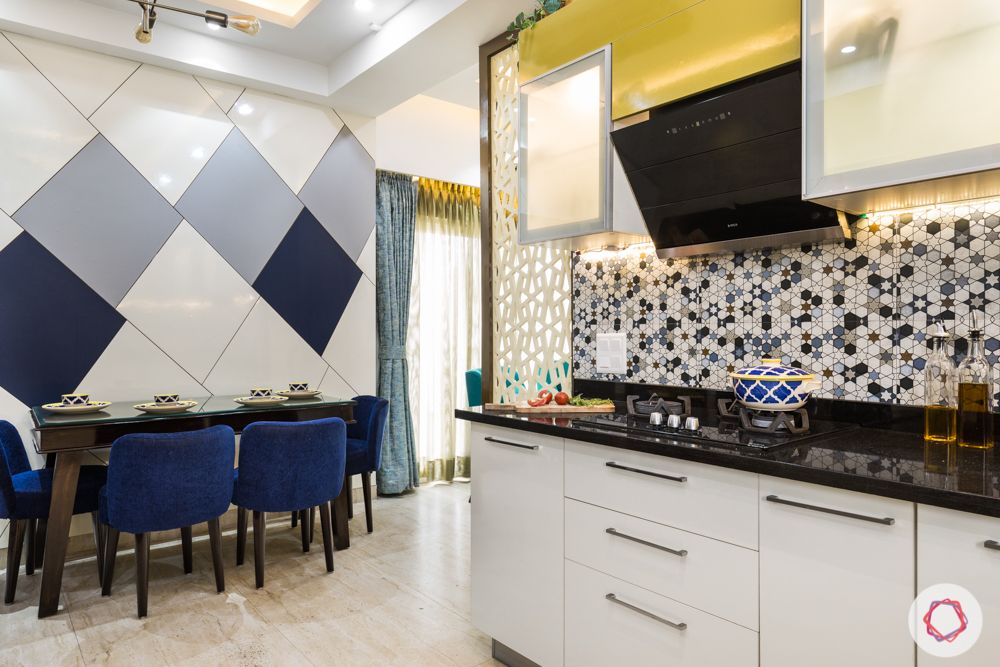
White & yellow combination 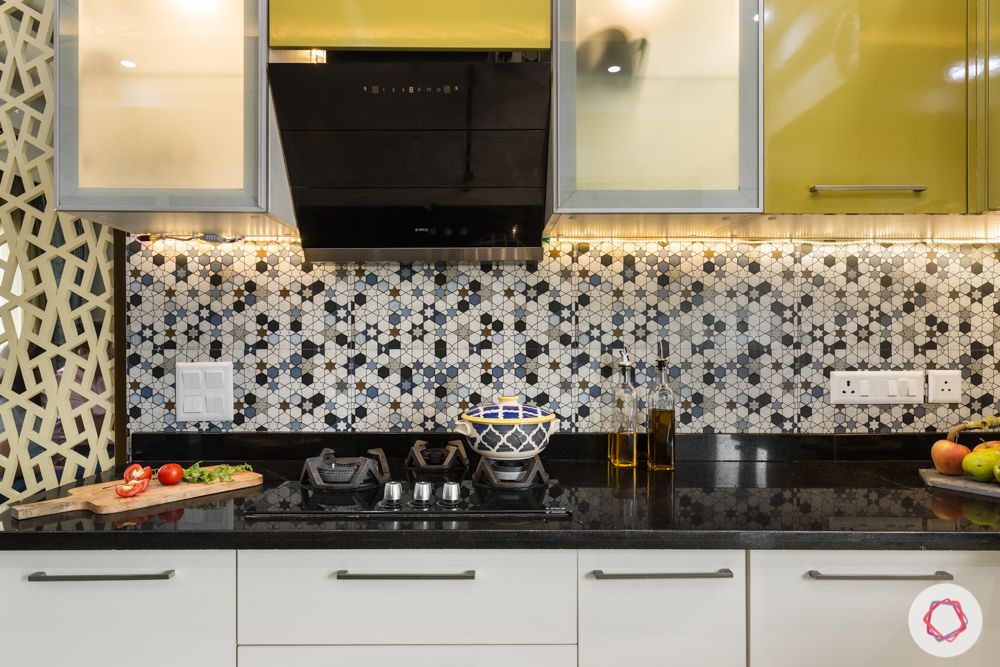
Profile lighting 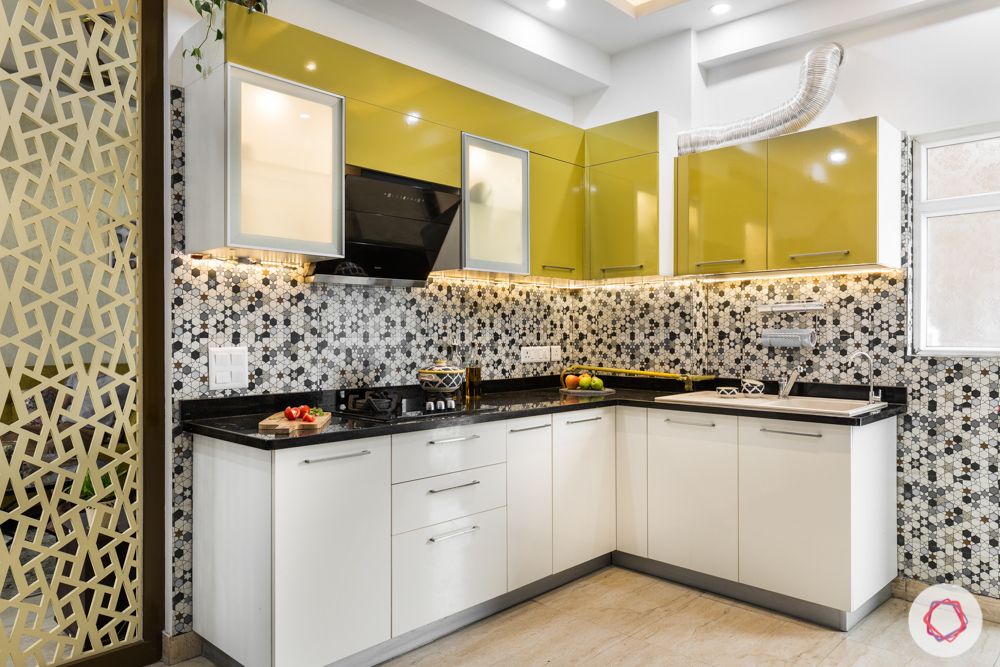
Glass shutters
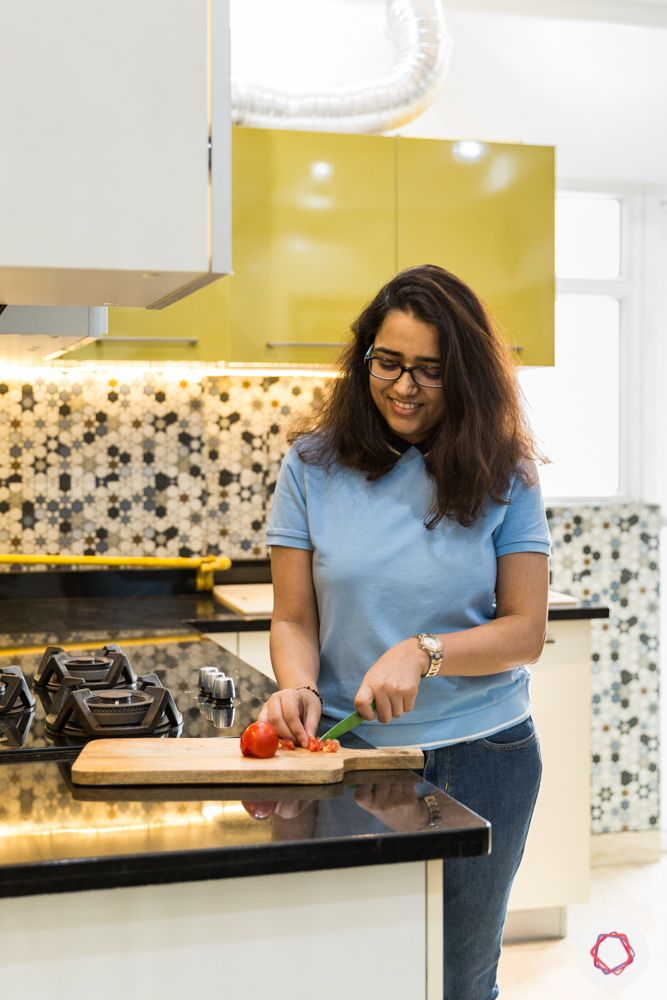
The happy colours flow into the kitchen as well. A glossy yellow for the upper cabinets and tall unit bring in a zesty energy to the space. The base units are kept sober in white to keep the attention on the bright hue above. Also, to keep things interesting, two of the wall cabinets feature glass shutters and spotlights for a touch of warmth. Moreover, the intriguing mosaic tile-inspired backsplash completes the look.
Plush Master Bedroom at Panchsheel Pratishtha
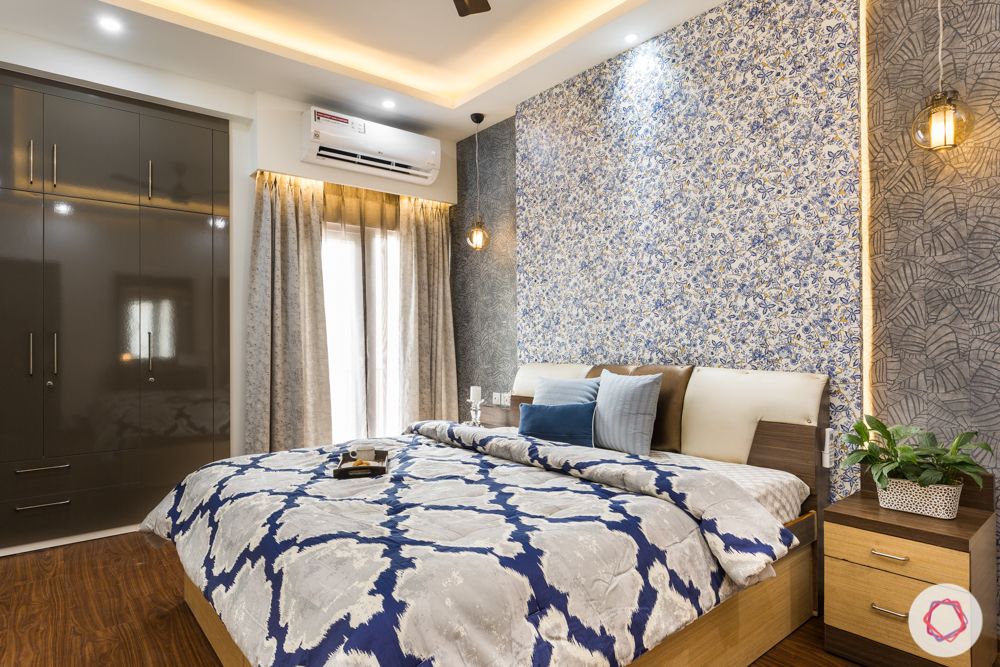
Calm setting 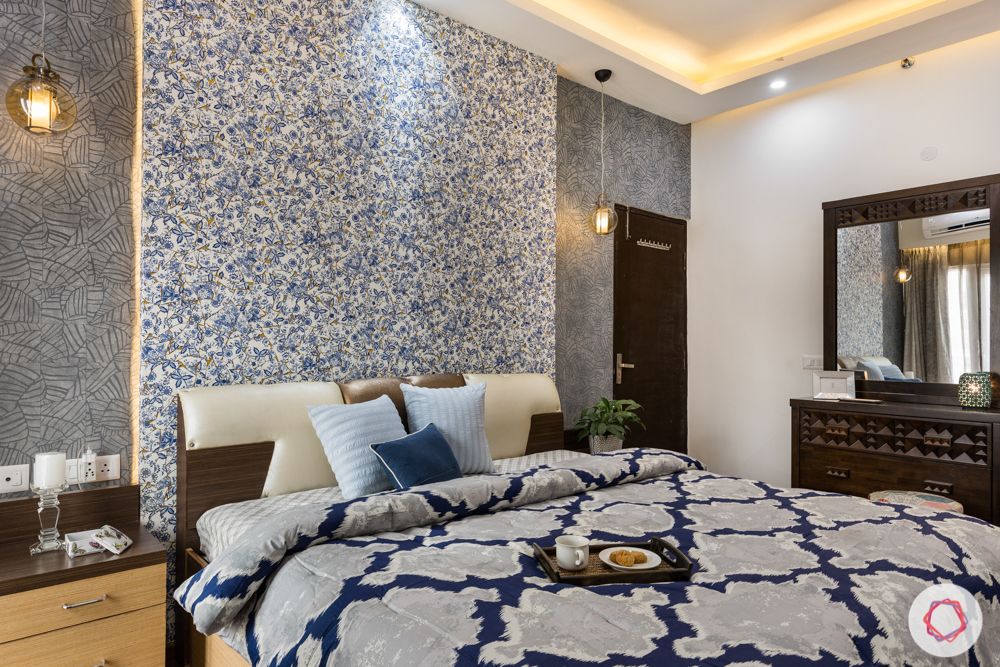
Hues of blue 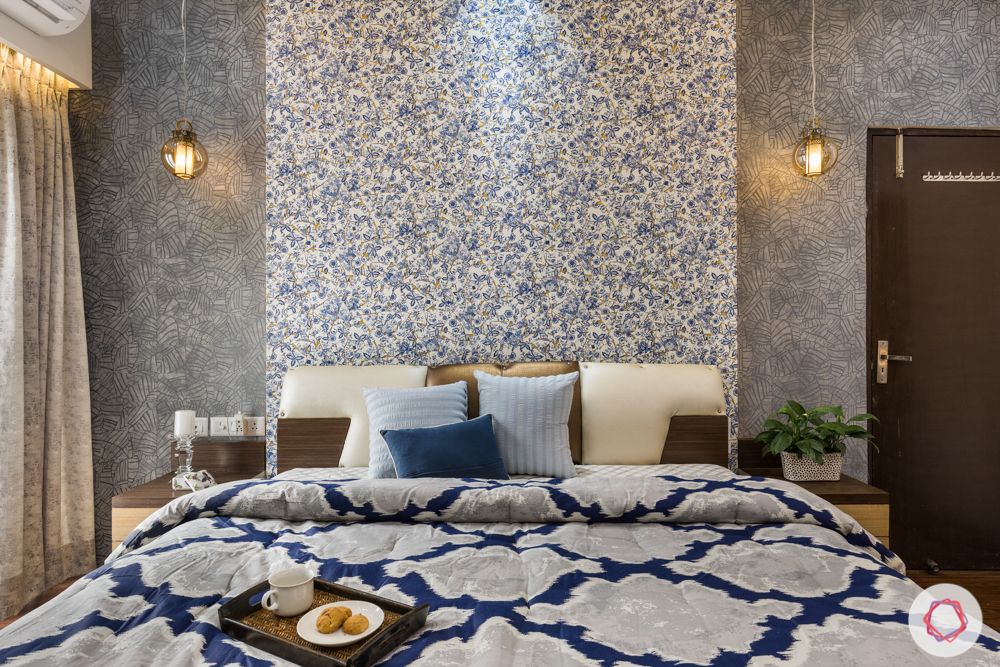
Wallpaper treat
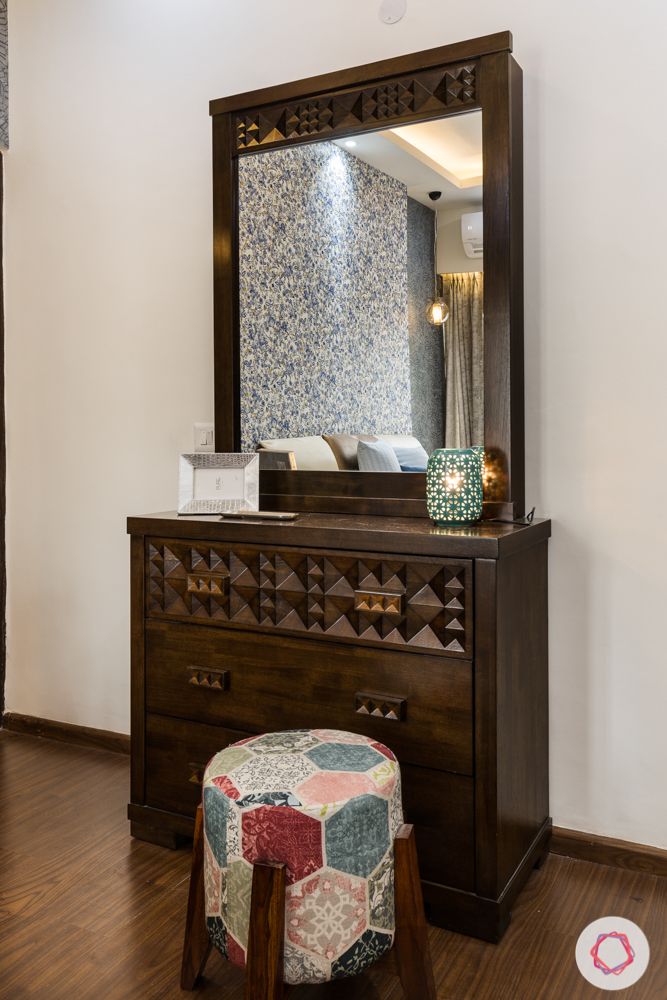
The master bedroom is in soothing dark colours. Two types of abstract wallpaper dominates the centre wall. While the middle section of the focal wall is in an intriguing floral pattern, the outer sections are in a dark hue of blue. Moreover, we love how the LED strip lights separate the two looks. A glossy dark wardrobe stands in the corner with lofts on top and drawers below. We love how the entire look rests on wooden flooring. It complements the cove lighting from the false ceiling. The look also fits perfectly with the dresser from the original set of furniture.
Minimal Guest Bedroom at Panchsheel Pratishtha
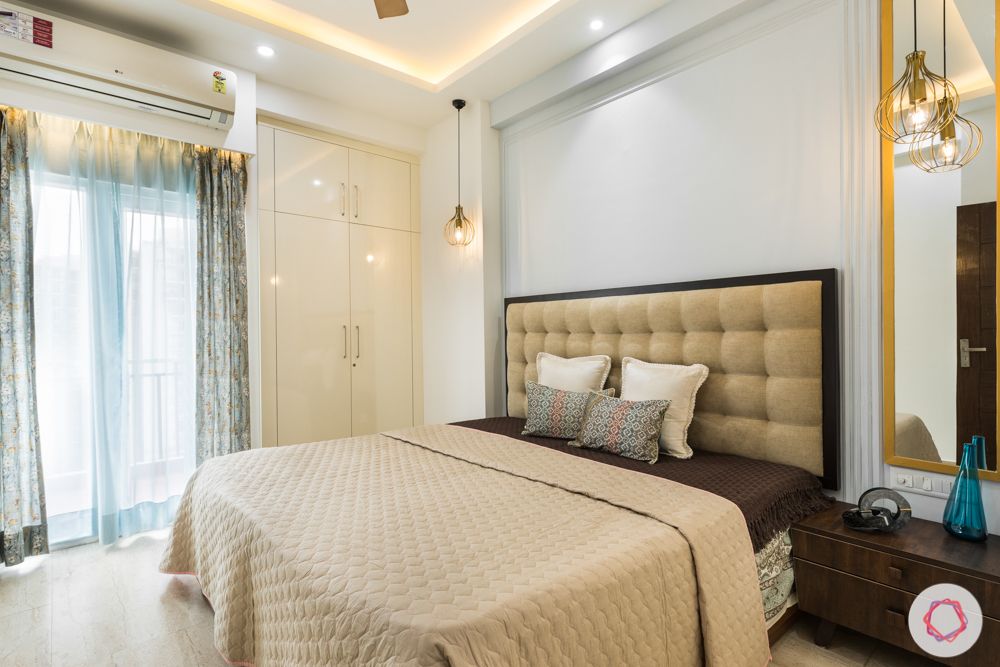
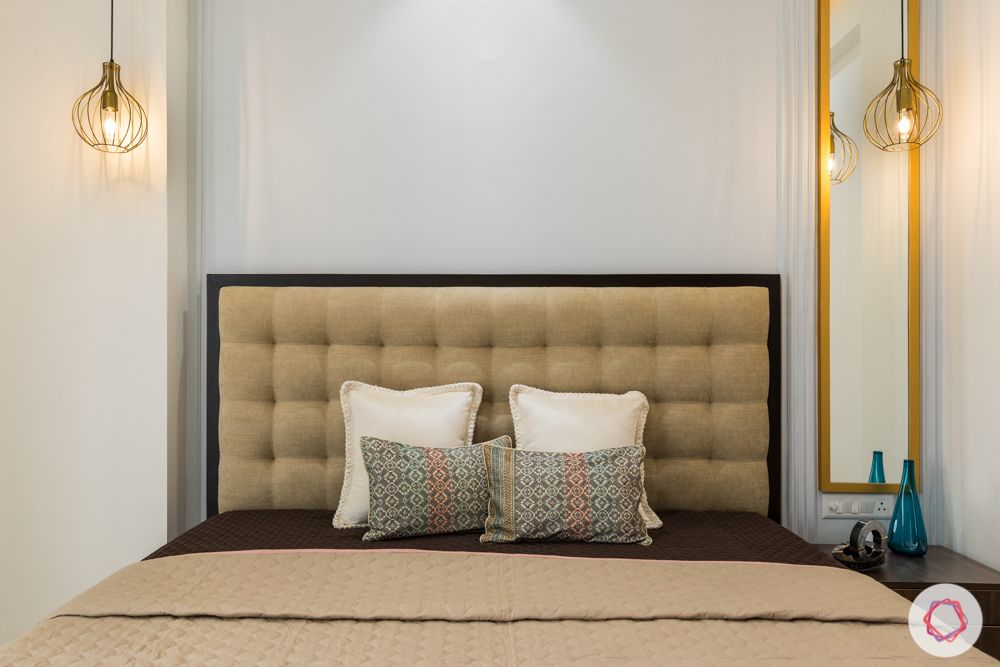
The guest bedroom is kept sober in neutrals. A mounted headboard in tufted fabric makes the look chic and comfortable. In addition, a long narrow mirror makes up for a dresser coupled with a bedside table. A glossy beige wardrobe has been fitted into a wall niche with lofts on top for additional storage. Two dainty pendant lights on either side of the bed helps to create cosy corners. Moreover, the cove lighting from the false ceiling adds a dreamy backdrop effect.
Also, if you liked this home, take a look at Classy Interiors for a Pilot Couple
Send in your comments & suggestions.





















