In This Article
- Kitchen dimension standards #1: Countertop & sink
- Standard kitchen cabinet sizes #2: Overhead cabinets
- Standard kitchen cabinet sizes #3: Base cabinets
- Kitchen dimension standards #4: Tall units
- Kitchen standard measurements #5: Kitchen island
- Kitchen dimension standards #6: Breakfast counter
- Kitchen standard measurements #7: Backsplash
- Kitchen dimension standards #8: Aisle width
- Standard kitchen size #9: Stove to chimney distance
- Kitchen dimension standards #10: Refrigerator
- Kitchen layout standard kitchen dimensions #11: Golden triangle
- How can Livspace help you?
Over the years, kitchens have transformed from being an open fire in the ground outdoors to enclosed spaces within homes. Walls have come up, counters have been installed and storage has been added to make the kitchen as humanly optimum as possible. Standing in a well-ventilated kitchen with cabinets and a sink to make a quick meal is the result of a tried and tested yet, complex research of perfecting the kitchen dimension standards amongst other things.
Having designed more than thousands of kitchens to date, our designers have a few key kitchen standard measurements regarding standard kitchen size that they follow to make cooking a pleasant experience for our clients.
Kitchen dimension standards #1: Countertop & sink
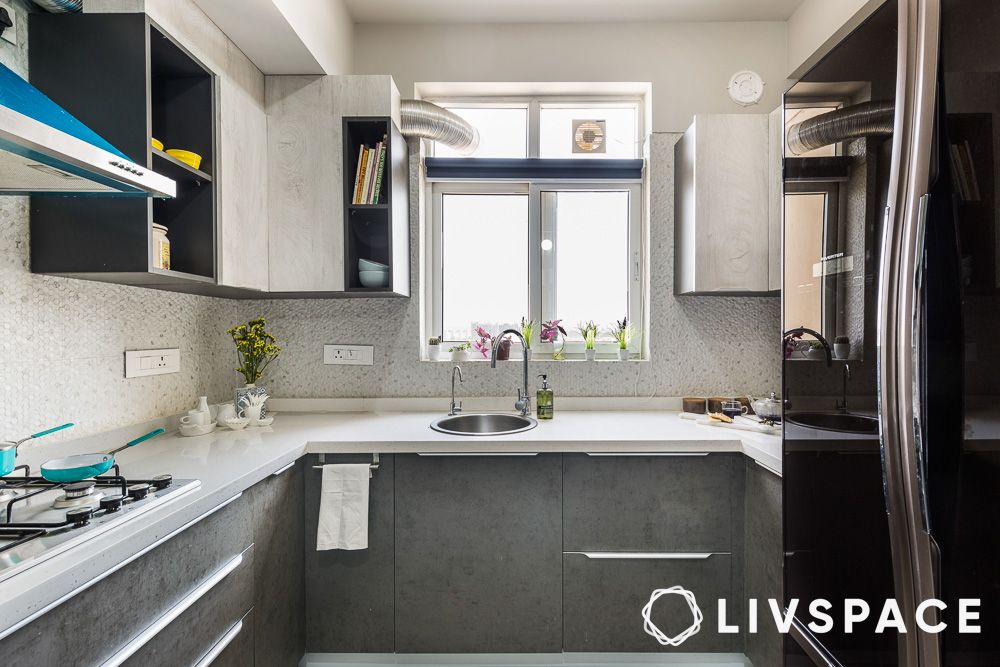
To understand the standard kitchen size, let’s look at the kitchen slab height and sink. The sink and countertop were the first elements of a modular kitchen to get standardised. Typically, the standard kitchen counter height in cm is designed to accommodate the average height of users for a comfortable workspace. Hence, it may vary with size. Between your elbow height and countertop, there should be an approximate gap of 15cm. Subsequently, the sink is almost always the same height as the kitchen counter height for obvious reasons. However, the ideal depth of a sink is 56 cm.
Standard kitchen counter height in cm
Height: 72 cm
Width: 60 – 90 – 100 – 120 cm
Depth: 56 cm
Standard kitchen cabinet sizes #2: Overhead cabinets
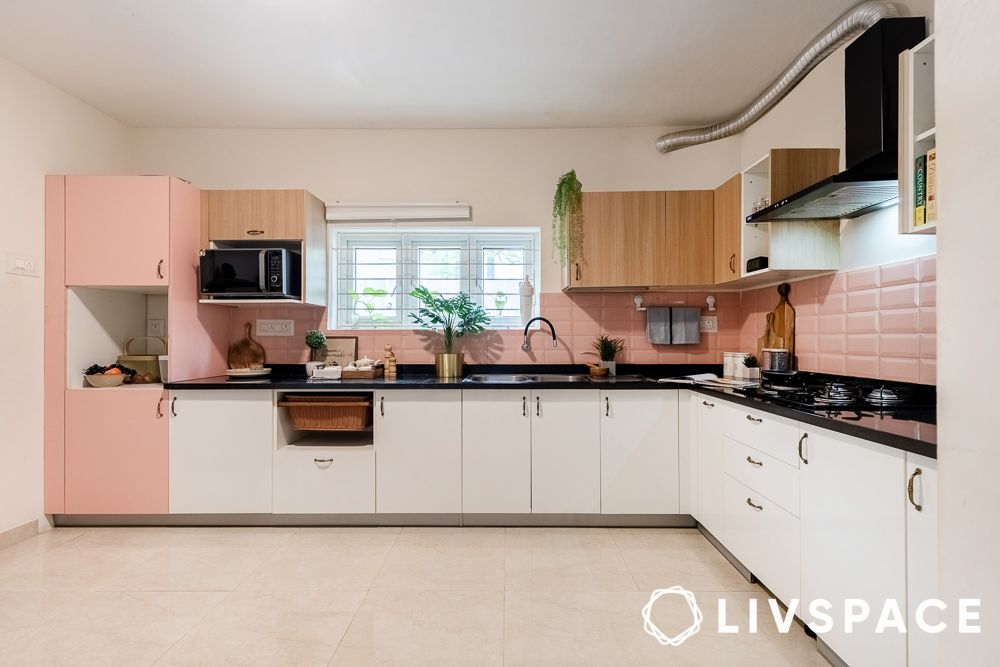

We, at Livspace, always consider the minimum kitchen size and design wall cabinets according to the user’s height in order to avoid excessive stretching or bending. We wouldn’t want our clients to be reaching out for utensils that land in a heap on them or get a catch in their back in the process. In fact, we maintain the depth of the wall modules at 32 cm so that you don’t bump into cabinet shutters while cooking!
Kitchen size also includes loft space. The loft space is meant to stow away items that are used seldom. On the other hand, the kitchen wall cabinets are used for frequently used ingredients and utensils. Lastly, the lowest rung of the wall cabinets is where we typically keep cooking spoons and spatulas as well as basic ingredients like salt and sugar. While calculating modular kitchen dimensions in feet, you need to consider all these factors.
Standard kitchen cabinet sizes
Height: 30 – 36 – 60 – 72 – 90 cm
Width: 40 – 45 – 50 – 60 – 80 – 90 cm
Depths: 32 cm
Also Read: 10 FAQs That Will Help You Design the Perfect Indian Kitchen
Standard kitchen cabinet sizes #3: Base cabinets
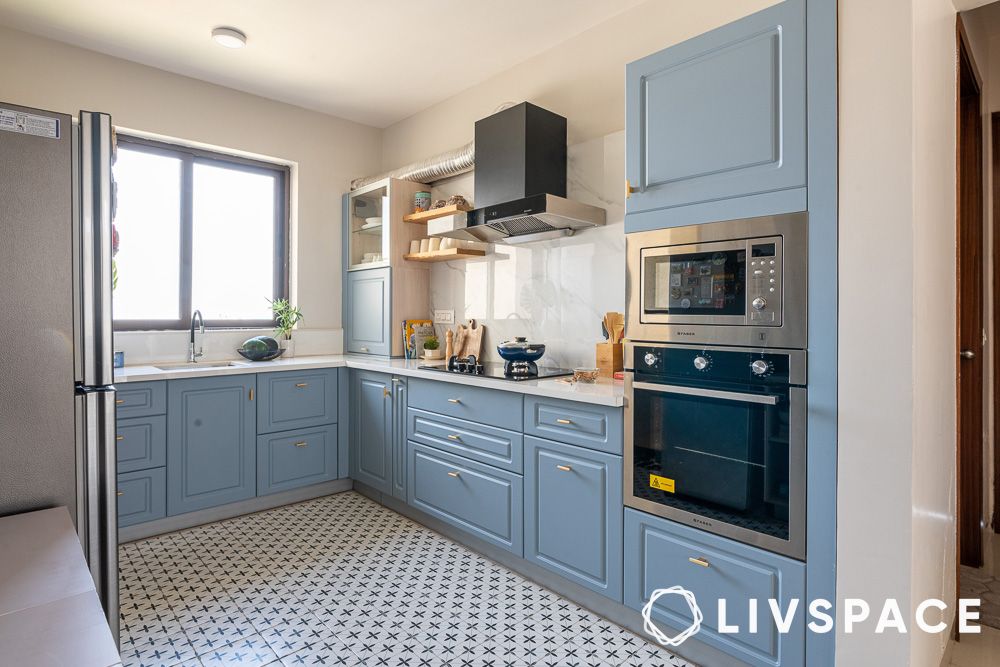
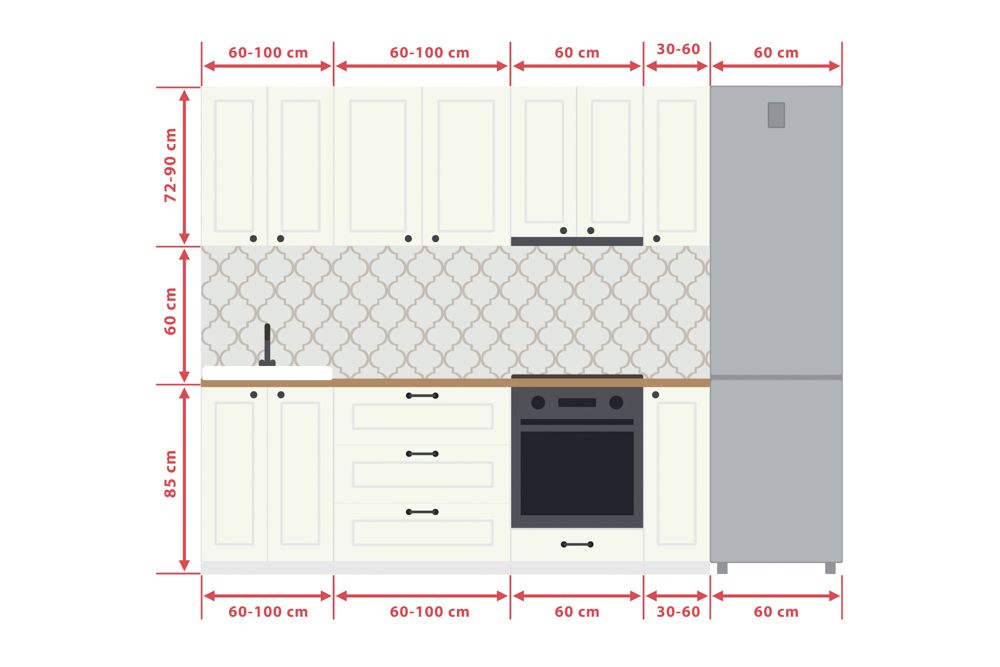
To know the standard size of a kitchen, you must consider the base cabinets. In most kitchens, base cabinets are used to store pots and pans. Moreover, if you’re getting a modular kitchen for your home, then you should know that there are modular kitchen dimensions in feet for base cabinets. Contrary to its evident function, which is storage, base cabinets also play a major role in easy accessibility in a kitchen. Keeping in mind kids and elderly people, Livspace kitchens have base units that range from 36 cm to 85 cm, including the countertop.
Standard kitchen cabinet sizes for base units
Height: 36 – 85 cm
Width: 15 -20 – 25 – 30 – 40 – 45 – 50 – 60 – 90 – 100 – 120 cm
Depth: 41 – 56 cm
Kitchen dimension standards #4: Tall units
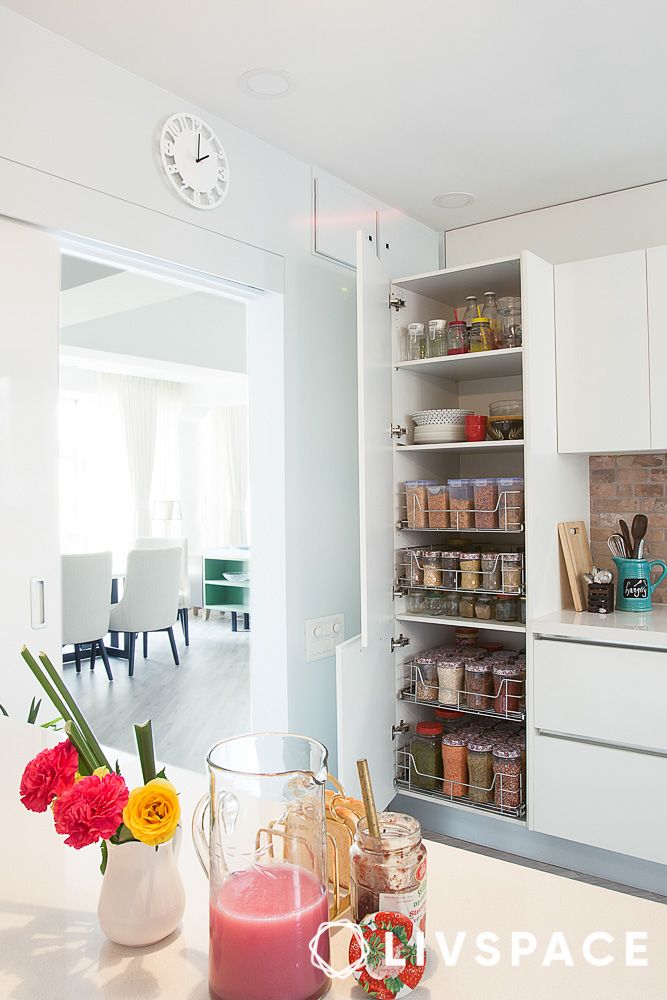
Nobody likes stepping out for groceries every time they cook. That is where tall units in the kitchen come into play. Used for storing non-refrigerated grocery items, these units can be ergonomically designed for anybody, with minor height adjustments. Thus, while calculating the ideal standard size of a kitchen in feet, tall units also play a role.
Kitchen standard measurements
Height: 1960 – 2080 cm
Width: 450 – 600 cm
Depth: 560 cm
Kitchen standard measurements #5: Kitchen island
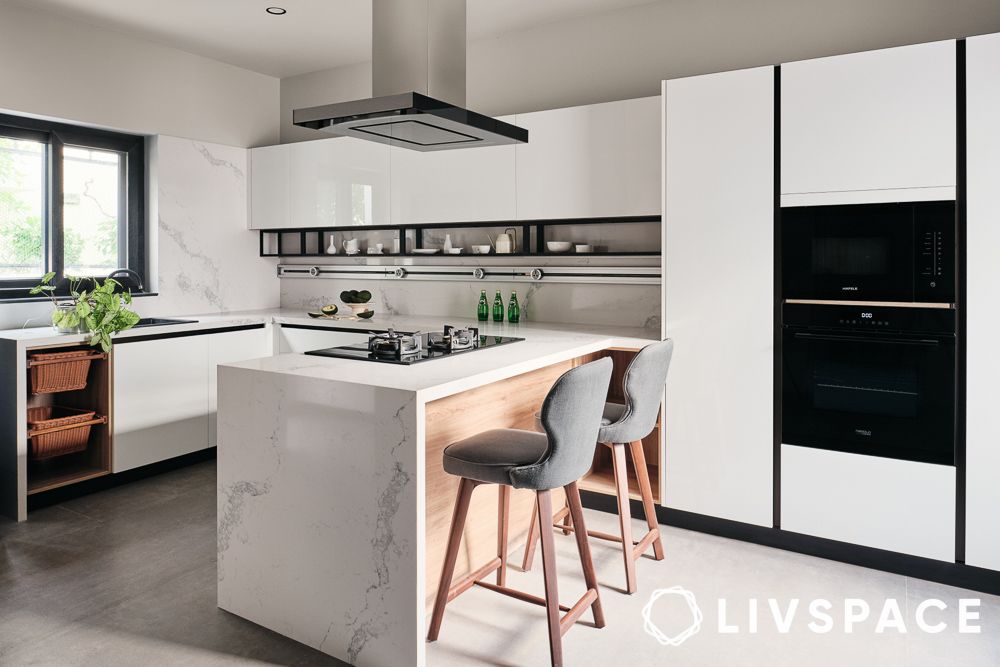
If you want an island in your kitchen, you need to accommodate the same kitchen dimension standards. In case you are wondering why island counters are usually accompanied by high chairs or bar stools, we have some interesting trivia! Kitchen island designs are supposed to be the same height as the countertop. Therefore, the height of a kitchen island should be ideal for standing and working.
Standard kitchen dimensions for kitchen layout with an island
Height: 72 cm
Width: 60 – 90 – 100 – 120 cm
Depth: 56 cm
Kitchen dimension standards #6: Breakfast counter
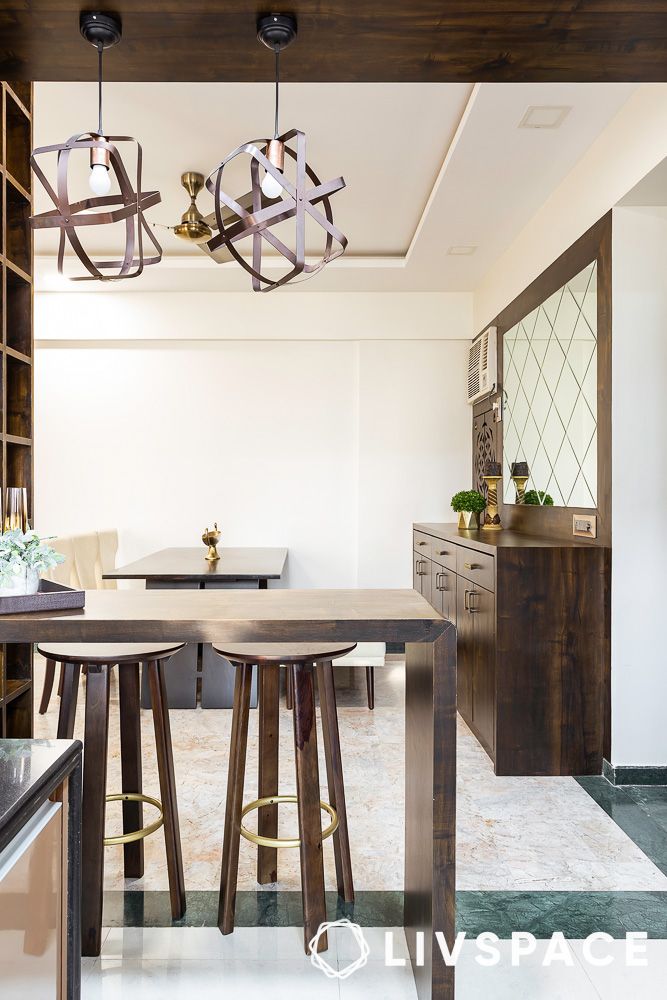
A modern kitchen standard size also includes a breakfast counter design. The standard kitchen breakfast counter height in cm is 15 to 30 cm than the kitchen countertop for a number of reasons. Subsequently, it acts as a cover-up for a messy countertop and in some cases, it can double up as a room partition. Ergonomically, the breakfast counter is higher to accommodate your knees while being seated for a hurried meal.
Also Read: Kitchen Countertops: Level Up With These 20+ Beautiful Designs
Kitchen standard measurements #7: Backsplash
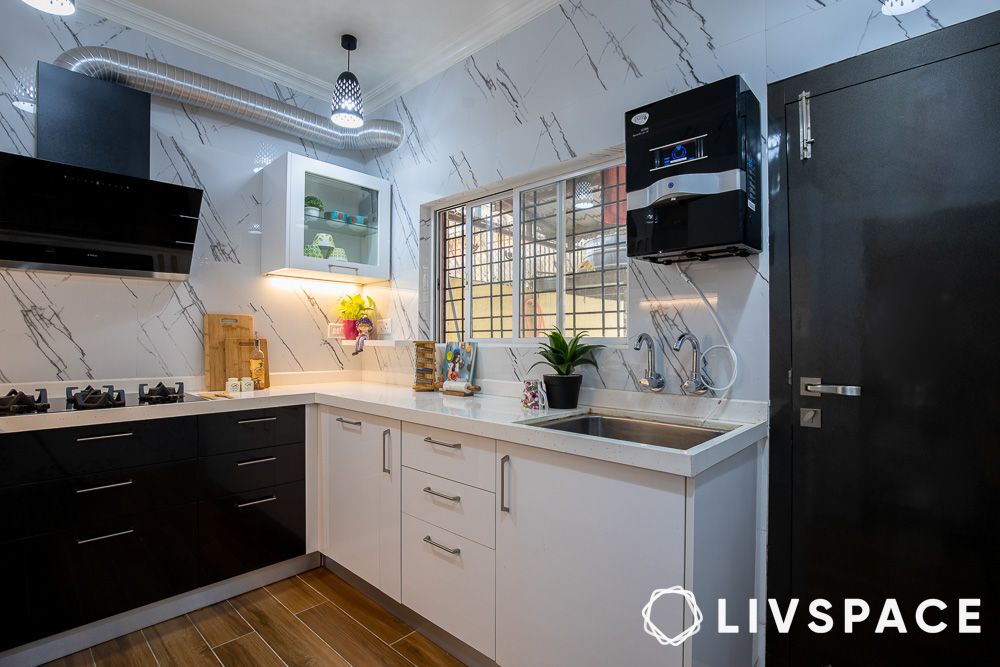
Kitchen backsplash designs add more than just aesthetics to a kitchen as they help protect your walls from grease, oil, and water stains. Ideally, a backsplash should be made of materials that are easy to clean since the space between the wall cabinets and base cabinets are prone to water and oil splashes. To calculate the standard kitchen size, the ideal height of a backsplash should be 60 cm.
Kitchen dimension standards #8: Aisle width
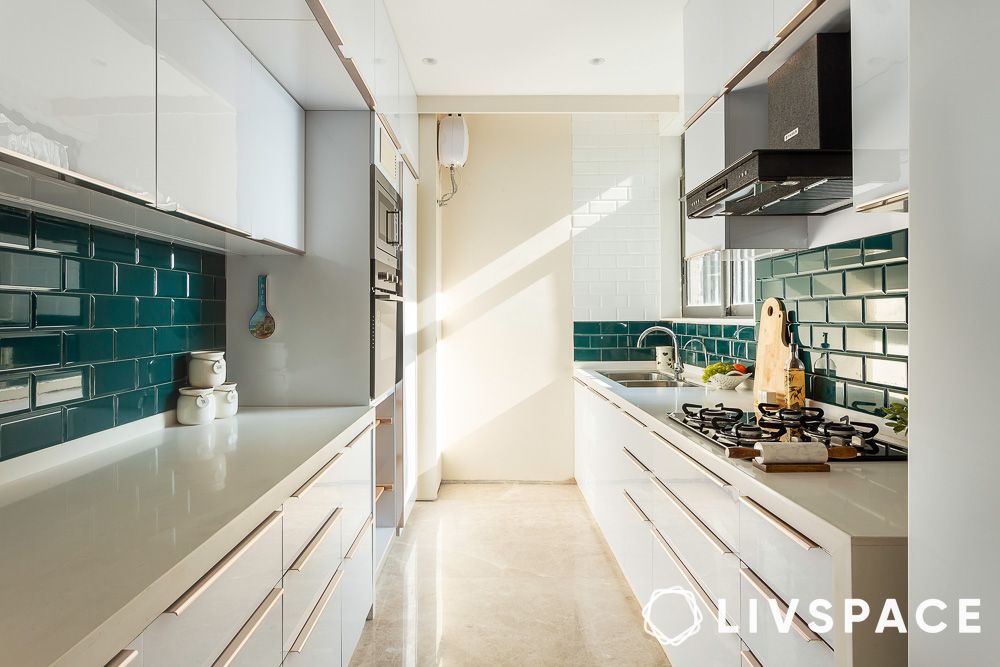
There are different types of kitchen layouts available for you – L-shaped, parallel, one-wall, peninsula and more. For different types of kitchen layout, standard kitchen dimensions differ. However, irrespective of the kitchen layout, the space should be convenient and ergonomically designed. When it comes to parallel kitchens, the aisle width comes into play. Not enough space can make it difficult for you to move around. The ideal kitchen standard measurements dictate that a kitchen’s minimum aisle width should be at least 1,020 mm and can go up to 1,200 mm.
Standard kitchen size #9: Stove to chimney distance
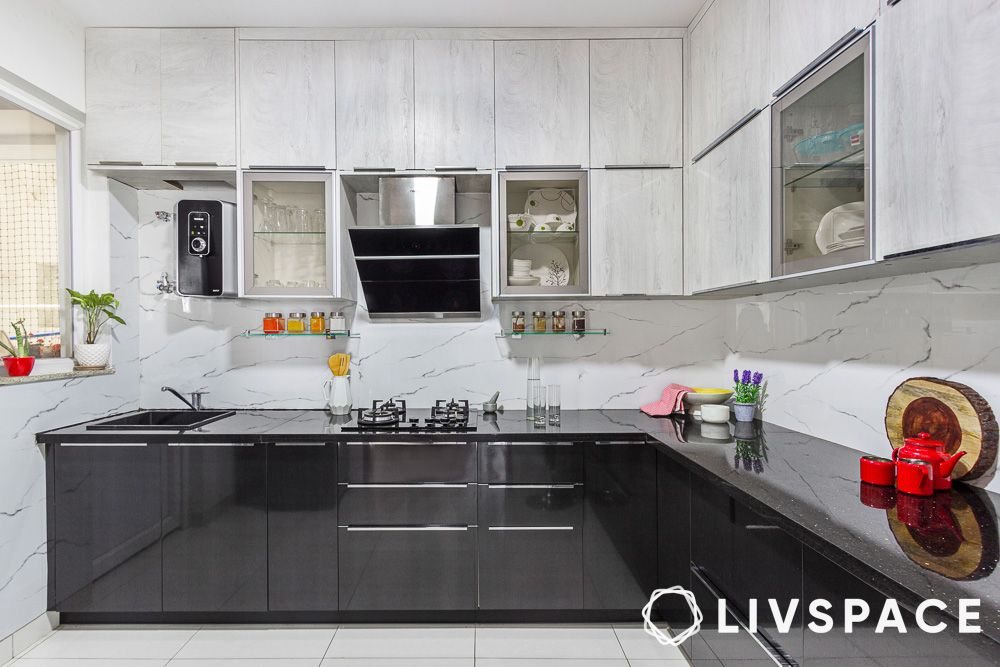
Nobody likes a smoky and smelly kitchen! The distance between your stove and chimney can determine how fast and the amount of fumes expelled out of your kitchen. In addition, the right distance can ensure that your chimney works properly and does not require too much maintenance. To understand the correct distance between these units you must take into consideration the standard size of the kitchen in feet as well. The ideal chimney-to-stove distance should be between 660 mm and 750 mm.
Kitchen dimension standards #10: Refrigerator
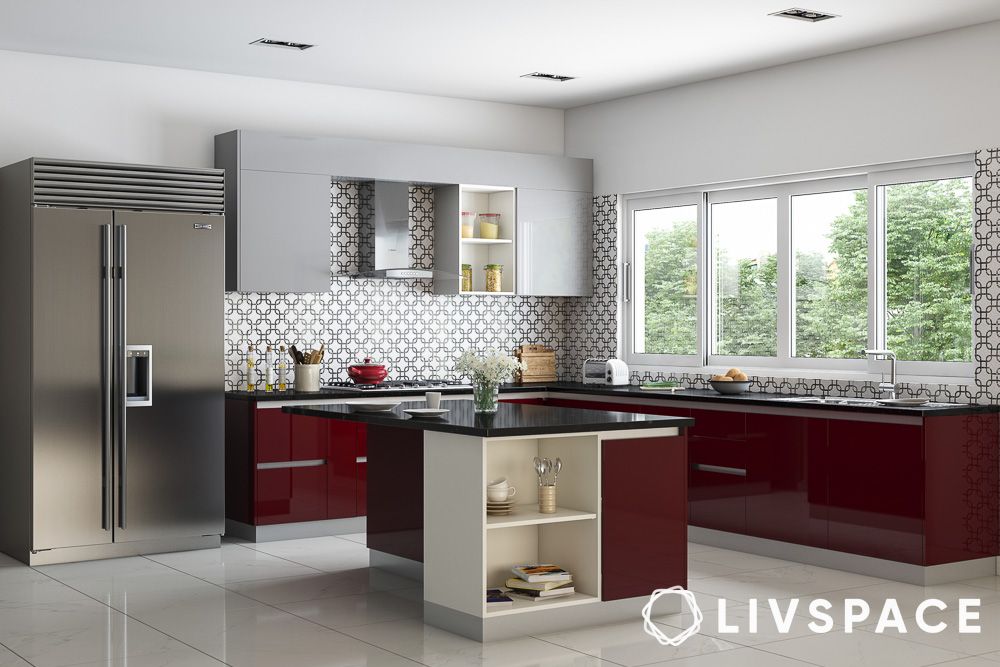
While calculating the standard kitchen size, you also need to consider the refrigerator. There are multiple types and sizes of refrigerators available in the market. The option you choose will depend upon the space available and your requirements. Generally, there should be at least two inches of space above the refrigerator and two inches of space between the walls and the fridge.
Kitchen layout standard kitchen dimensions #11: Golden triangle
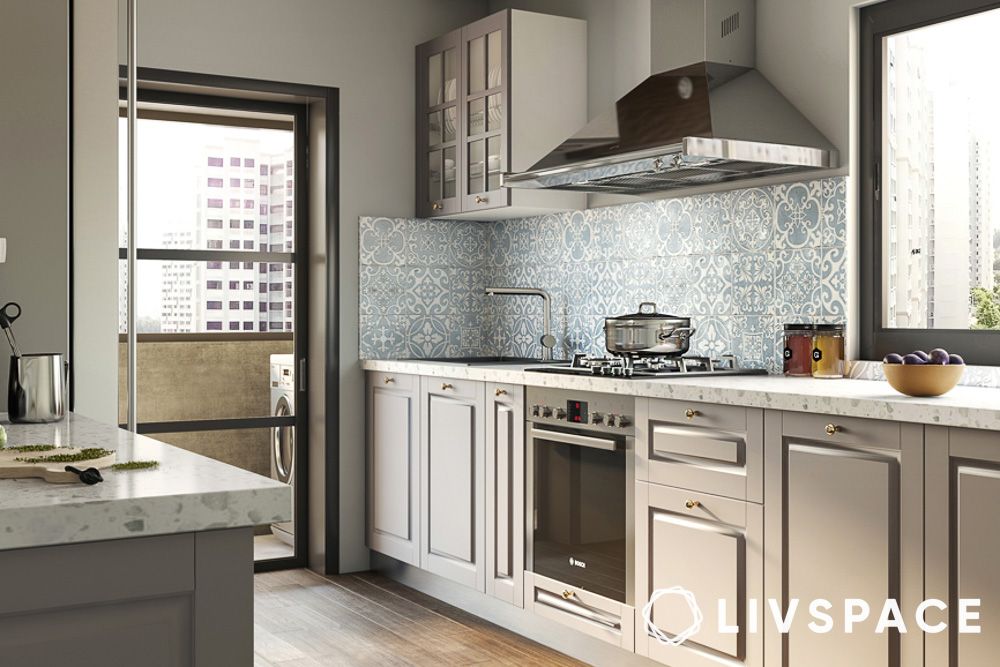
When considering a kitchen layout, standard kitchen dimensions ensure efficient use of space and accessibility. For a kitchen that is ergonomically enhanced and comfortable to cook in, it should follow the golden triangle rule. The golden triangle rule says that the sink, stove and refrigerator should be placed in such a manner that they form a triangle. This should be the case for all types of kitchen layouts. The best option is to place the stove and refrigerator opposite to each other with the sink in the middle of the triangle.
Just like clothes, Livspace kitchens are custom-made to match the person using them. Gone are the days when kitchens came in kitchen dimension standards that could not accommodate really short or unusually tall people. To top it off, Livspace kitchens can be kid-friendly as well as elder-friendly.
You can also learn more about How to Make Your Kitchen More Efficient to make your kitchens work for you.
How can Livspace help you?
Choosing the right designs for your house can be confusing. Luckily, our team of seasoned experts are here to help you. Book an online consultation with Livspace today to know more.
Planning your dream home? Our team of creative designers is ready to collaborate with you to bring your vision to life.
- Our team can custom design your dream home with curated render designs and expert advice
- We have delivered over 75,000 happy homes
- Count on us for premium-grade materials that are not only high-quality but also built to last
Disclaimer: All contents of the story are specific to the time of publication. Mentions of costs, budget, materials, finishes, and products from the Livspace catalogue can vary with reference to current rates. Talk to our designer for more details on pricing and availability.



















