In This Article
- Let us look at some modern floor plans
- When it comes to a 4BHK home design, there are multiple factors to consider:
- Getting into the exteriors
- Industrial style modern house design with stone cladding
- Modern house design in resort style
- Modern house design in Mediterranean style
- Modern house design in geometric style
- Modern house design in Indian farmhouse style
- Modern house design in Craftsman style
- Modern house design in Townhouse style
- Modern house design in Cottage style
- How can Livspace help you?
Modern house design is more than just modular kitchens. Modernity in design is a movement that emerged in the early 20th century. It champions functionality, clean lines, and a connection to the natural world. Think open floor plans that maximise light and flow, sleek furniture with simple forms, and an emphasis on natural materials like wood, stone, and glass.
This guide dives into the exciting world of modern house design, equipping you to create a home that’s both stylish and functional.
We’ll explore everything from floor plans that enhance everyday living to exteriors that turn heads. Get ready to transform your vision of a modern masterpiece into reality!
How can floor plans help you achieve a modern abode?
Open layouts: Modern house design prioritises open floor plans that eliminate unnecessary walls. This creates a sense of spaciousness, allowing for natural light to flow freely throughout the home.
Maximised flow: A well-designed floor plan considers traffic patterns. Smooth transitions between rooms encourage a seamless flow, making your home feel more functional and inviting.
Strategic placement: Modern design prioritises natural light. Floor plans position windows and doors strategically to capture sunlight and create a bright and airy feel.
Integration with nature: Blurring the lines between indoors and outdoors is a hallmark of modern house design.
Flexibility for modern living: Modern life is all about adaptability. Floor plans can be designed with flexible spaces that can be easily adapted to changing needs.
Let us look at some modern floor plans
A 2BHK modern house floor plan
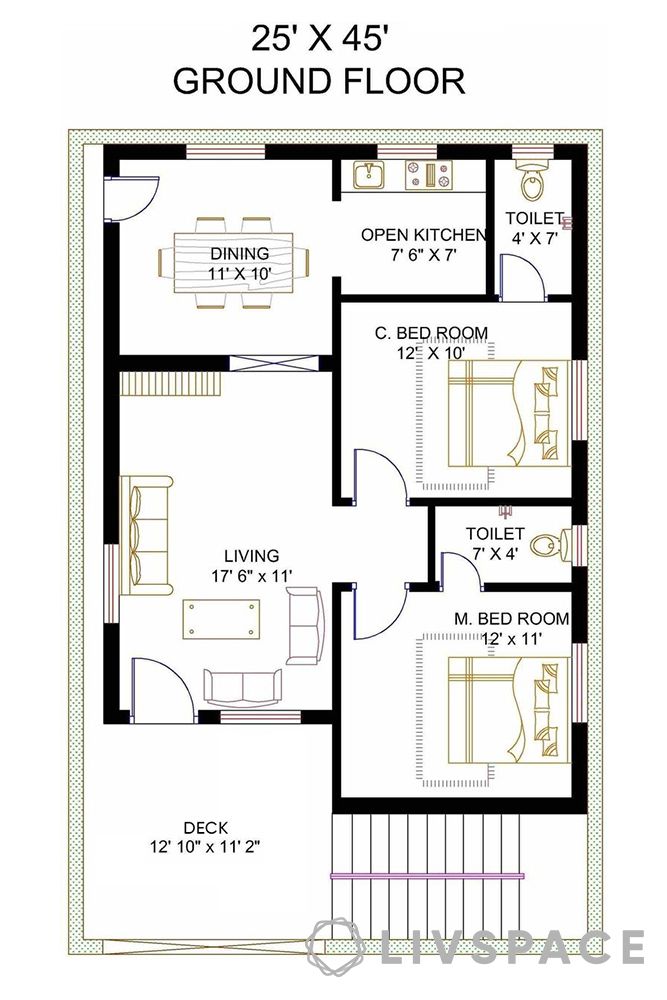
This floor plan embraces open living! A modern 2BHK floor plan like this prioritises a seamless flow between kitchen, dining, and living areas, maximising light and fostering connection.
Also Read: Exploring Modern Front Wall Tiles Design for Your Home
A 3BHK modern house floor plan
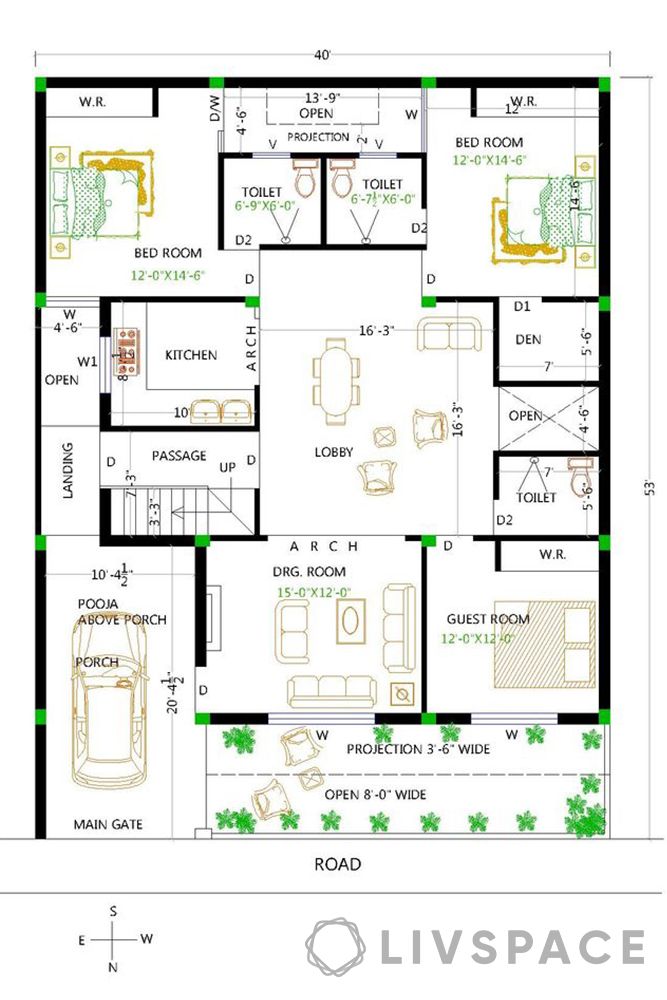
This modern 3BHK floor plan features a living area that combines the kitchen, drawing room, and lobby. This creates a spacious and social atmosphere, ideal for modern living.
Also Read: How We Transformed This 20-Year-Old Kitchen Into a Stunning Small Modern Kitchen
4BHK modern house floor plans
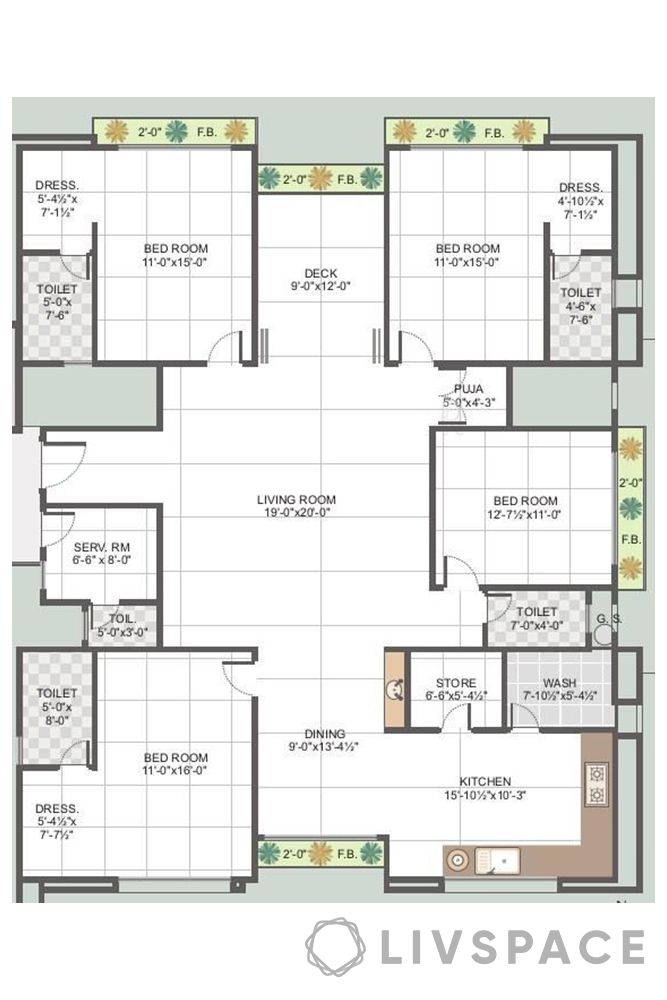
In this 4BHK house plan, the living room, dining area, and kitchen are seamlessly connected, ideal for a bright and social atmosphere.
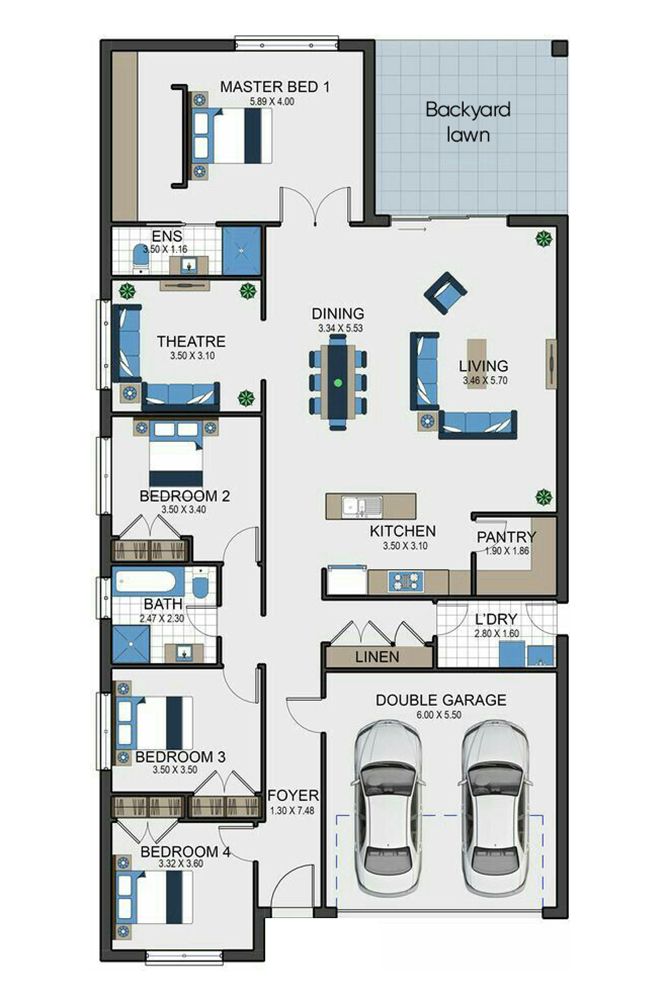
This spacious 4BHK house plan offers functionality and privacy. Bedrooms with ample closet space share a bathroom, while the master suite boasts an en-suite and potential walk-in closet.
An open-concept living area connects to the dining room and kitchen with a pantry. Laundry and a double garage complete the layout, perfect for families seeking a comfortable and functional home.
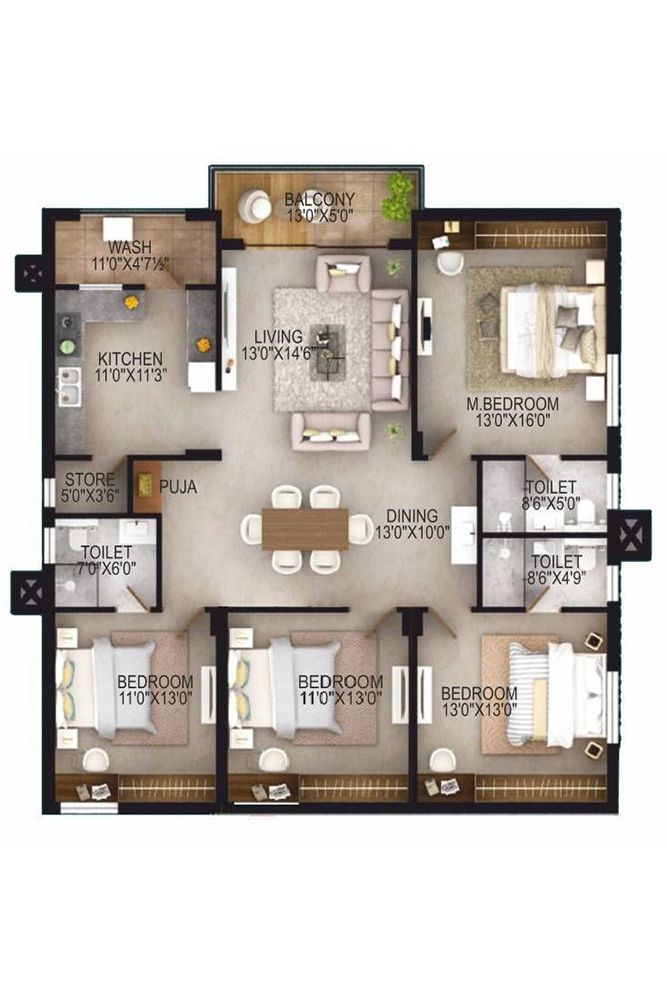
This 1200 sq ft 4 bedroom house plan prioritises efficient use of space to create a comfortable living environment for a family. The bedrooms would likely be on the smaller side but still functional, with built-in storage solutions to maximise space.
One bedroom might be a master suite with a private bathroom, while the remaining bedrooms share a common bathroom.
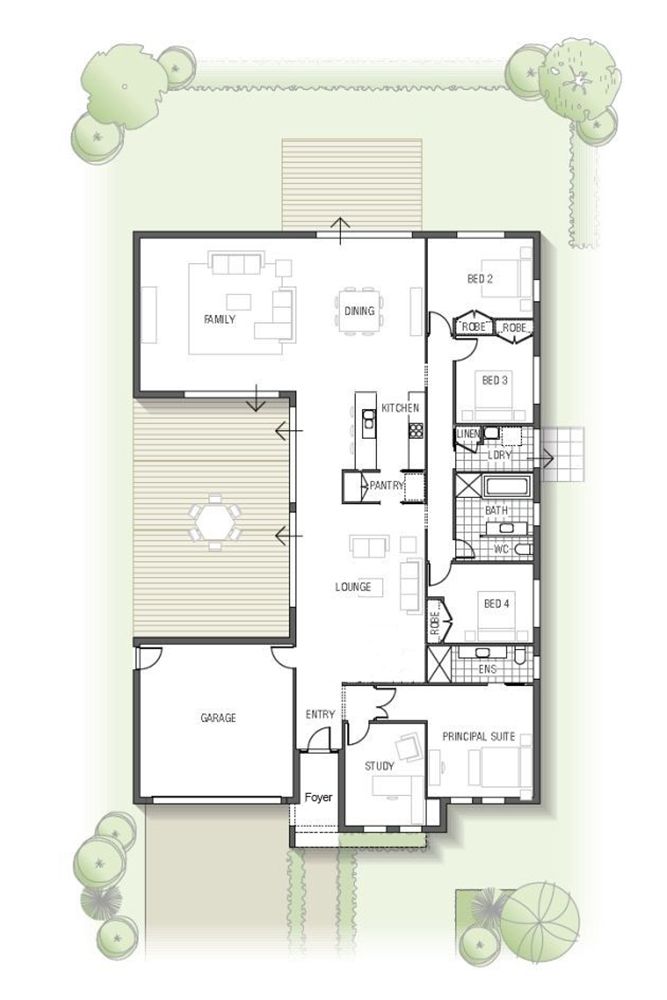
This 2,000 sq ft 4 bedroom house plan offers a perfect blend of open living and private spaces. The central core likely features an open-concept living room, dining room, and potentially a family area, ideal for entertaining.
Three bedrooms share a bathroom on one side, while the master suite on the other boasts an en-suite and walk-in closet for ultimate privacy.
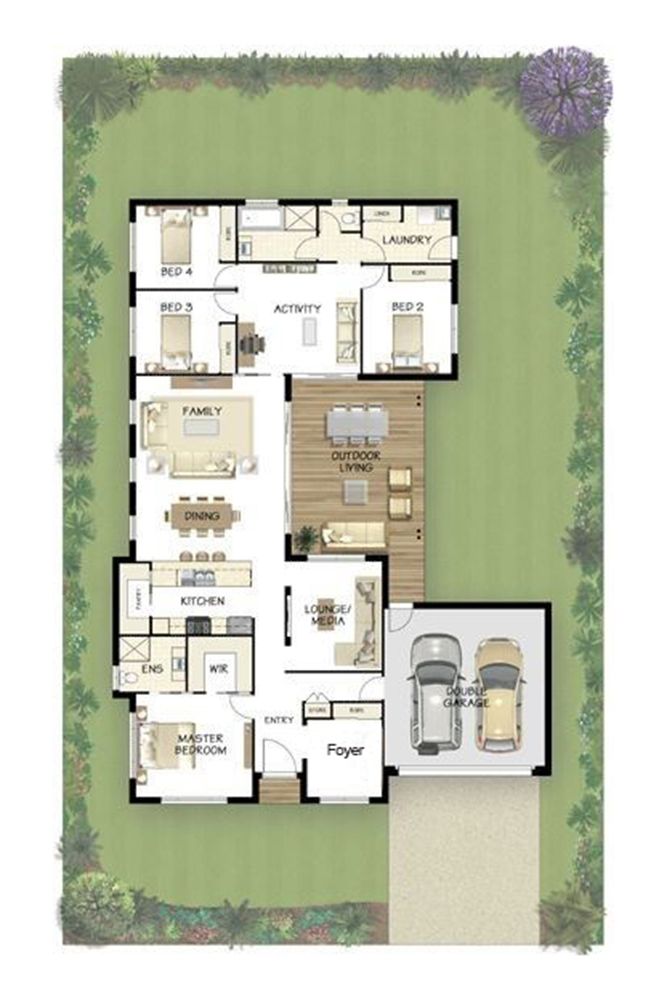
This 4BHK home design offers a clear separation between the sleeping areas and the entertaining areas, while the open-concept living space creates a sense of connection and spaciousness.
When it comes to a 4BHK home design, there are multiple factors to consider:
Different lifestyle needs a 4BHK plan can cater to
The 4 BHK home design is perfect for families seeking space and functionality. Imagine movie nights in a spacious living room, dedicated study areas for the kids, and a master suite for parents.
This design offers an extra room that can be converted into a guest room, a home office, or a hobby room, making it adaptable to your needs. If you want a true family home, explore simple 4 bedroom plans or larger options, like 2,000 square foot layouts. A 4BHK home design creates a comfortable living space for families to grow and thrive.
Choosing the right 4BHK house plan
- Family size and needs: A simple 4 bedroom house plan is suited to a family’s current and with kids, evolving needs. Given that there is space to stretch, you just have to pick the right 4BHK home design. A playroom or a library? There could be both!
- Budget: Understandably, one of the priorities for a 4BHK house plan is always the budget. Given the versatility of a 4BHK home design, a low cost simple 4 bedroom house plan is highly achievable.
- Single-story vs. double-story: Depending on the rest of your 4BHK house plan, you can decide if your plan can be extended to multiple stories.
- Open floor plan vs. compartmentalised design: This pre-requisite is just about a simple question of your lifestyle. Does a open plan make more sense to you or does a proper compartmentalisation work for your family?
Getting into the exteriors
Modern house design style for exteriors celebrates a variety – offering a broad canvas for exteriors, making it exciting to explore! Unlike a single, fixed style, modern design encompasses a range of looks.
Let’s delve deeper and explore the possibilities for crafting a modern house exterior that’s uniquely you!
Industrial style modern house design with stone cladding
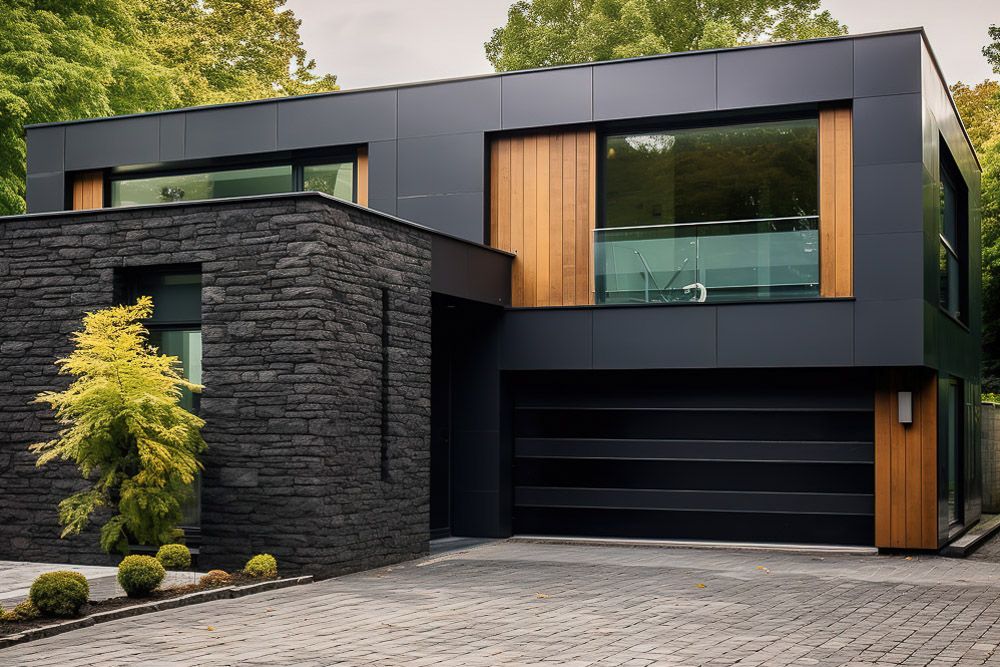
Ditch the floral prints and picket fences! Modern house plans are getting a serious industrial style makeover. Imagine a small house with a serious attitude, its facade wrapped in rugged stone-like armour.
This rough-and-tumble exterior clashes beautifully with the sleek lines, stunning outside colour and open floor plan that modern designs are known for. Think black-framed windows peeking out from the stone like futuristic eye sockets.
Also Read: AAC Blocks: Exploring Costs, Benefits, and Key Insights
Modern house design in resort style
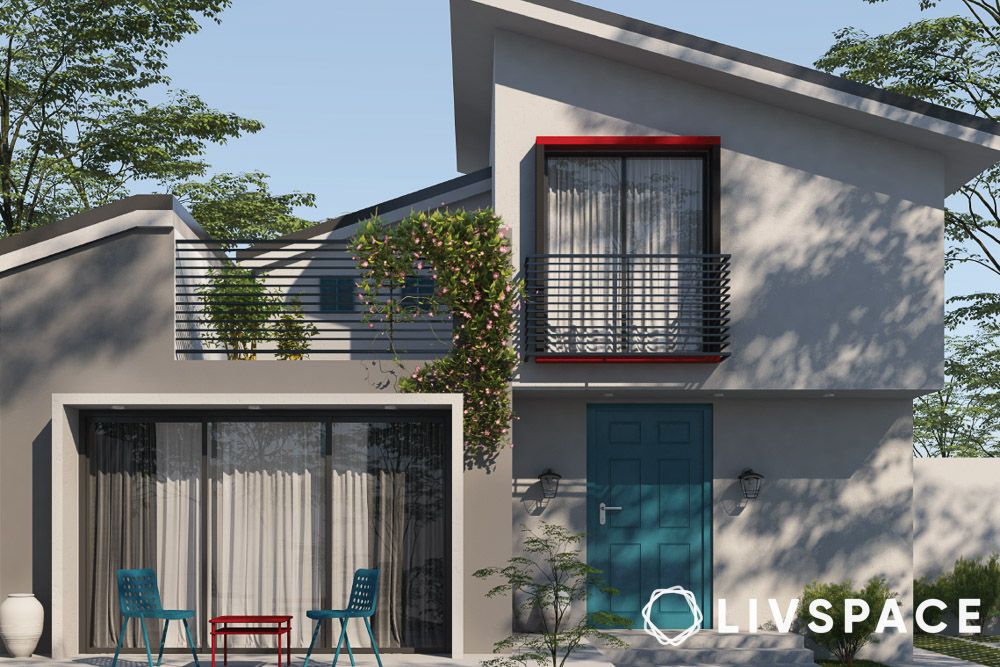
Escape the ordinary and transform your home into a daily staycation! Modern house plans are embracing resort-style living, turning your dwelling into a permanent oasis.
Think clean lines and a low-slung silhouette that whispers promises of relaxation. Lush landscaping and expansive windows blur the lines between inside and out, creating an open-air sanctuary.
This resort-inspired design is perfect for those who crave a daily dose of paradise, minus the resort crowds!
Also Read: Modern vs Contemporary Interior Design: What’s the Difference and Which One is Better?
Modern house design in Mediterranean style
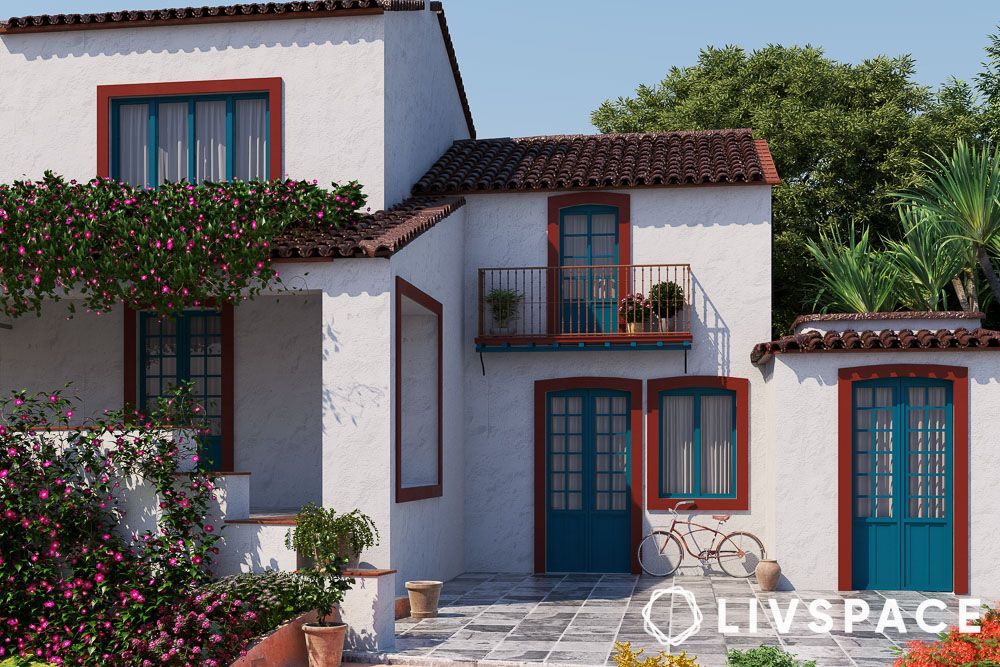
Modern house plans are open to a Mediterranean level-up, transforming your dwelling into a sun-drenched sanctuary. Think terracotta roof tiles shimmering like scattered jewels under a sky-blue expanse.
Picture arched doorways whispering of old-world charm, and airy balconies perfect for catching a cool evening breeze. This modern take on a classic style keeps things light and breezy with open floor plans and pops of greenery throughout.
Also Read: Morocco in Mumbai: Vikram and Aparna’s 1,000 Sq. Ft. Home is a Sight for Sore Eyes
Modern house design in geometric style
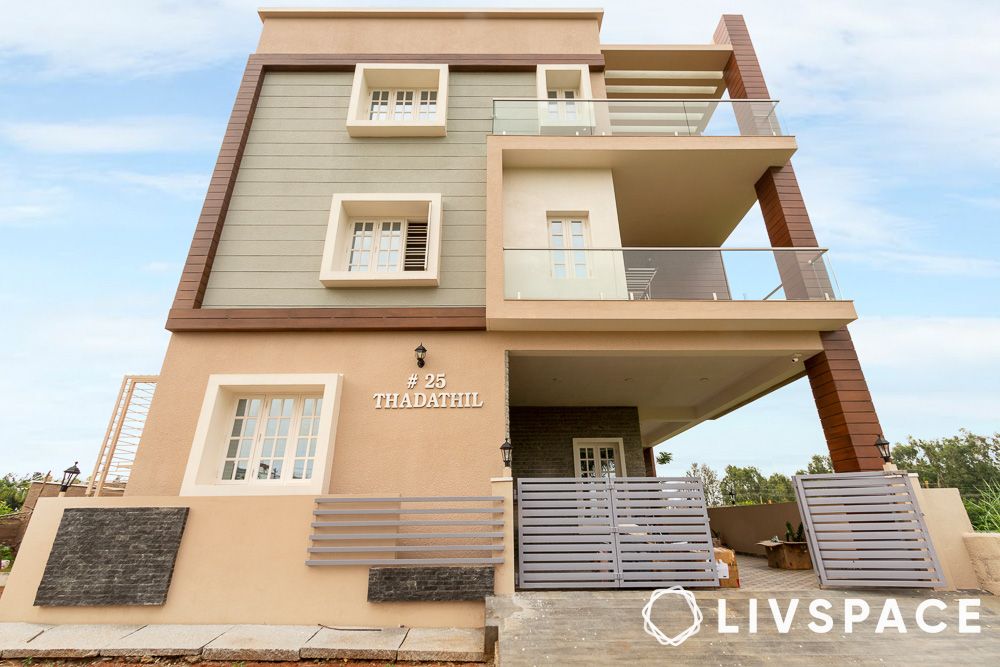
Geometric modern? Think origami masterpiece! Sharp angles and playful shapes – your home becomes a head-turning conversation starter. Ditch the boring, embrace the unique!
Modern house design in Indian farmhouse style
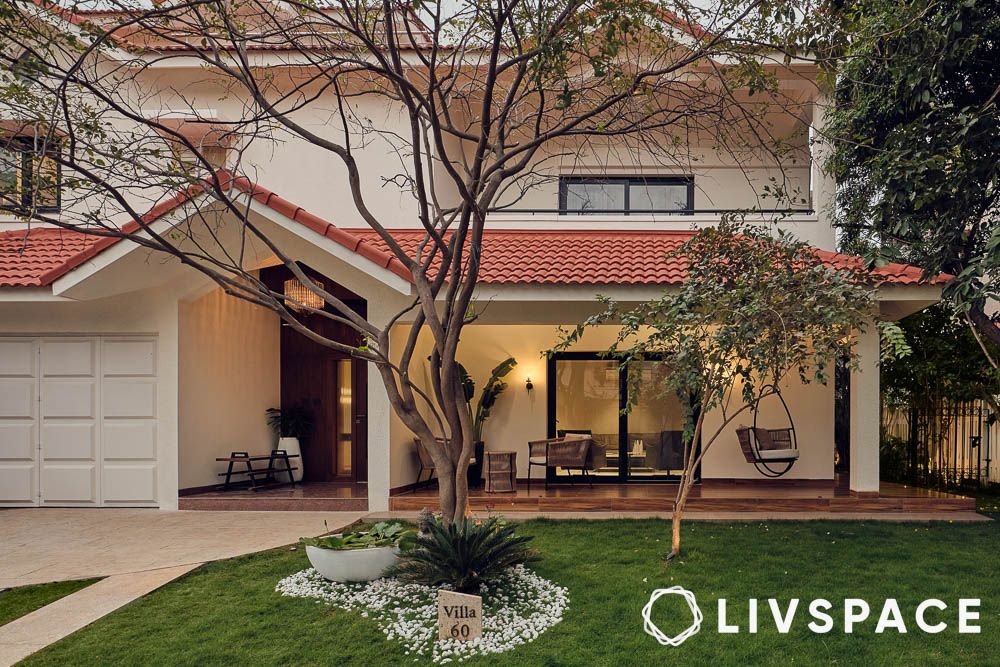
City life got you down? Modern farmhouse design is having a masala moment! Think clean lines meeting rustic charm, with exposed brick accents peeking through airy white walls.
Picture oversized windows framing lush greenery, blurring the lines between indoors and your very own urban oasis. This modern twist on farmhouse living brings a slice of countryside calm to your city’s haven.
Modern house design in Craftsman style
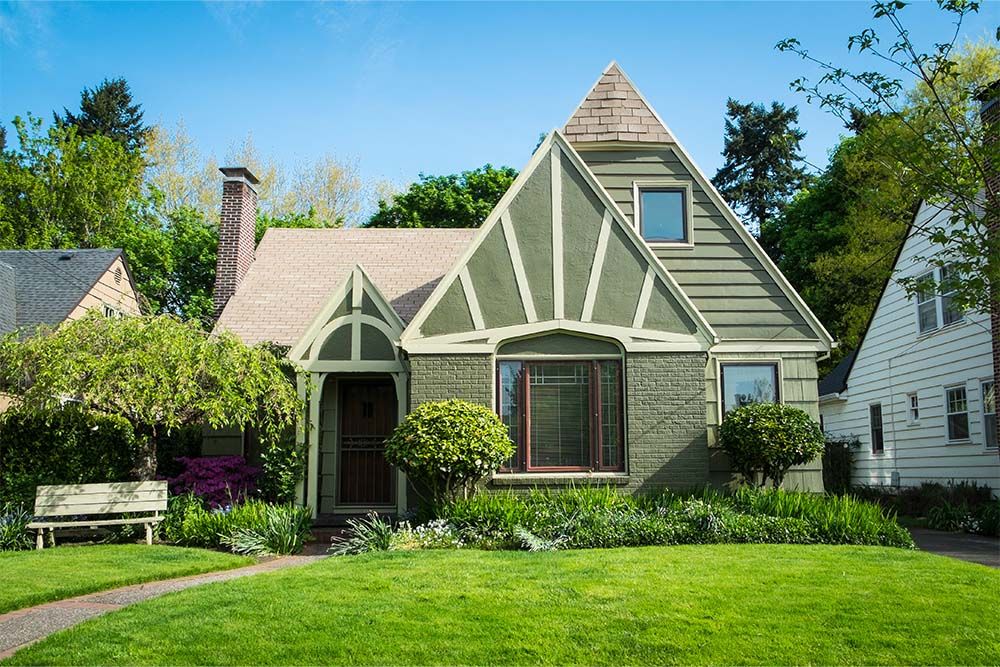
Modern Craftsman house plans prioritise a spacious and open living area with a fireplace as a central feature. Exposed beams and warm wood tones add a touch of rustic charm, while large windows bathe the space in natural light. This combination of modern clean lines and classic Craftsman elements creates a stylish and inviting atmosphere for a small modern home. You can ditch the fireplace for a stunning accent wall, if you prefer.
Modern house design in Townhouse style
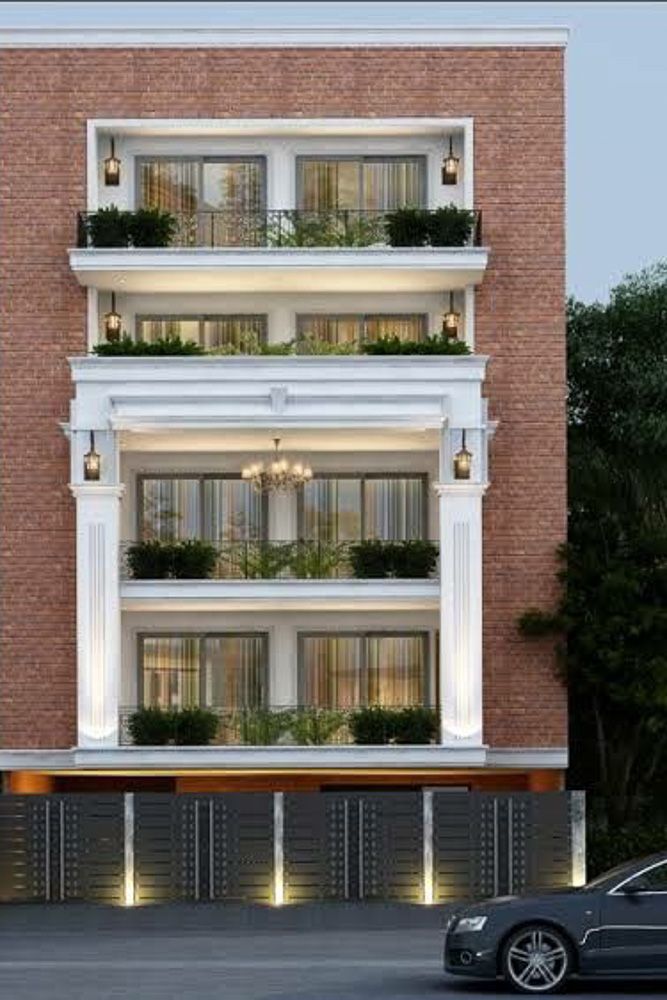
Modern living goes vertical with chic townhouses! Townhouse designs prioritise a bright and airy feel. Imagine an open floor plan that seamlessly connects the living space, maximising light and creating a sense of flow. Large windows bathe the interior in natural light, while clean lines and minimal fuss keep things modern. Townhouse living gets a stylish upgrade with this design, perfect for urban dwellers who crave a modern haven without sacrificing functionality.
Also Read: 10+ Beautiful Single Floor House and Elevation Designs To Inspire Your Dream Home
Modern house design in Cottage style
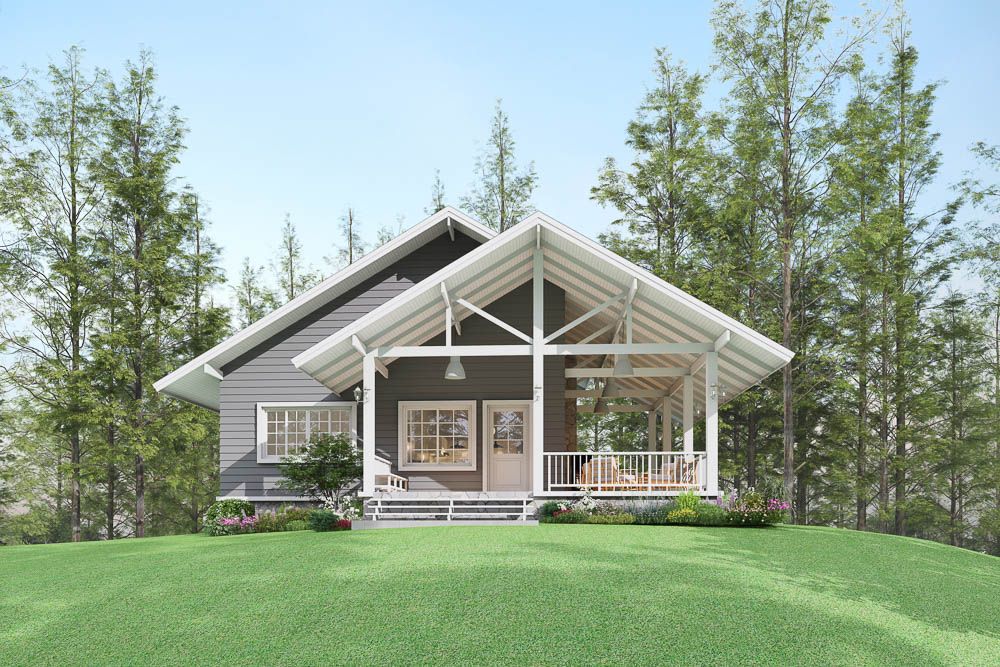
Modern house designs in cottage style are the perfect blend of cosy comfort and contemporary chic, offering a unique haven for those who crave a touch of magic without sacrificing modern functionality. This modern interpretation of the cottage style is your chance to live happily ever after, with a dash of urban sophistication!
Also Read: Exploring Modern Front Wall Tiles Design for Your Home
How can Livspace help you?
We hope this article on modern house designs has answered your questions. If you’re looking for ways to transform your house with custom designs, book an online consultation with Livspace today.
Our team of seasoned and creative designers is ready to collaborate with you to bring your vision to life.
- Our team can custom design your dream home with curated render designs and expert advice
- We have delivered over 75,000 happy homes
- We promise high-quality and durable materials



















