In This Article
Ever wish cooking felt less like a marathon and more like a leisurely stroll? Well, a clever kitchen design can totally make that happen! The core of an efficient kitchen design lies in the “work triangle” principle. A key element of the work triangle connects the sink, stove, and fridge to minimise steps and maximise workflow; the L-shape allows you to move effortlessly between these key points.
The L-shape is the chameleon of kitchen layouts. Small apartment? L-shape. Grand family home? L-shape. Open-plan living space? You guessed it: L-shape. Keep reading to uncover 30+ beautiful L-shape modular kitchen design ideas!
Small L-shape modular kitchen design ideas
#1: Glossy white L-shape modular kitchen design with a pop of blue
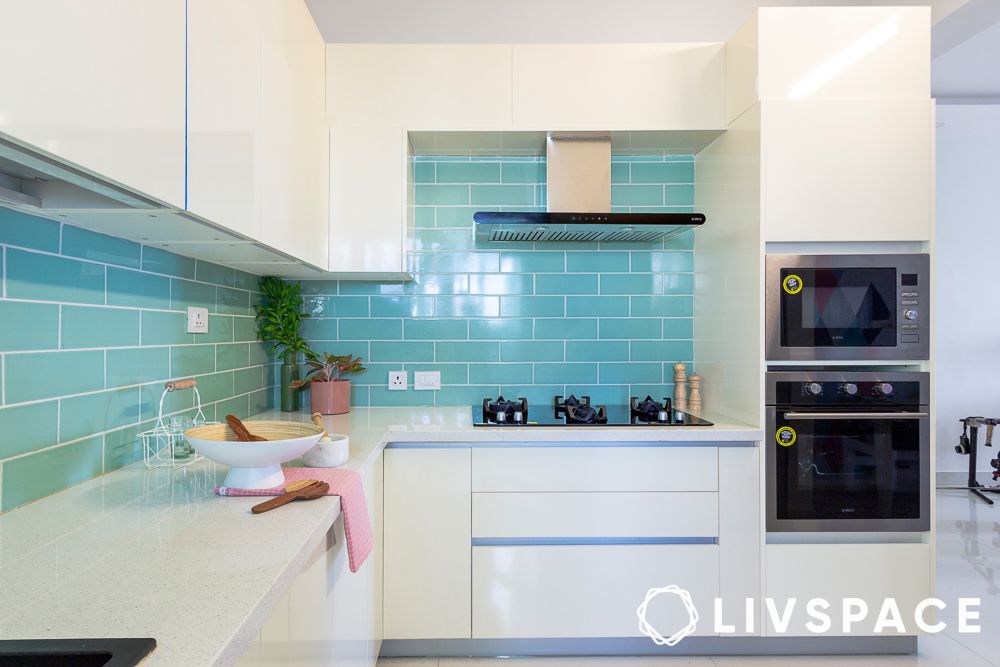
In this compact kitchen, the glossy white interiors help to maximize the perception of space. The cyan subway tile backsplash adds a vibrant touch, making the L-shape kitchen design more visually appealing.
Pro tip
“Whites always open up space and make it look roomier than it is”
#2: Green L-shape modular kitchen design around windows
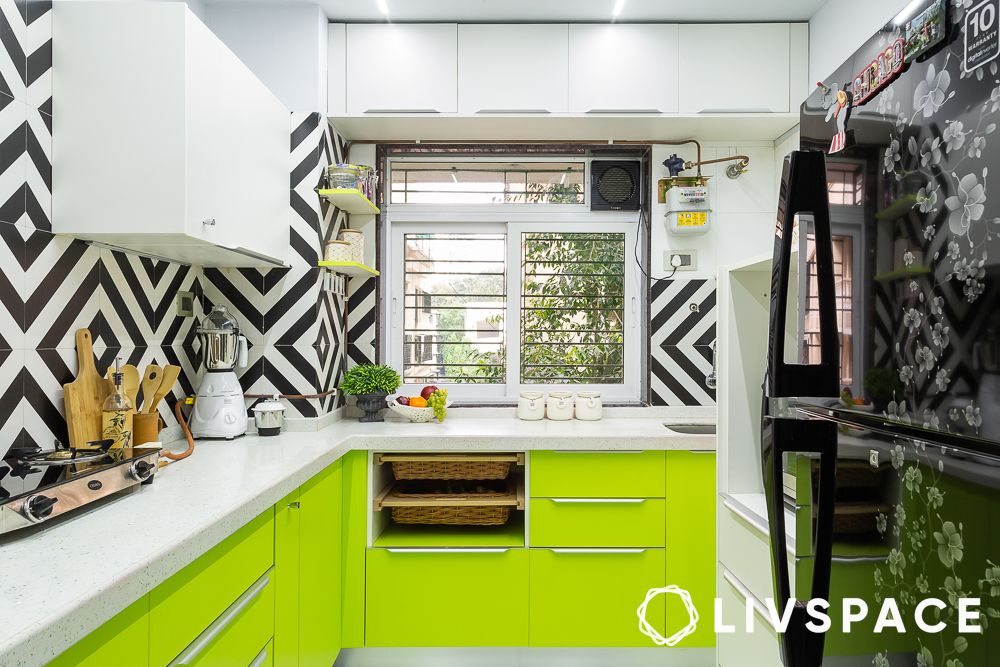
Even though the kitchen isn’t very big, the design makes the most of the space by focusing on the window. This lets in plenty of light and air. The kitchen also follows the golden triangle rule, which means the hob, sink, and fridge are all placed for maximum efficiency.
Pro tip
“Never compromise on natural light”
#3: Compact low-cost L-shape modular kitchen design idea
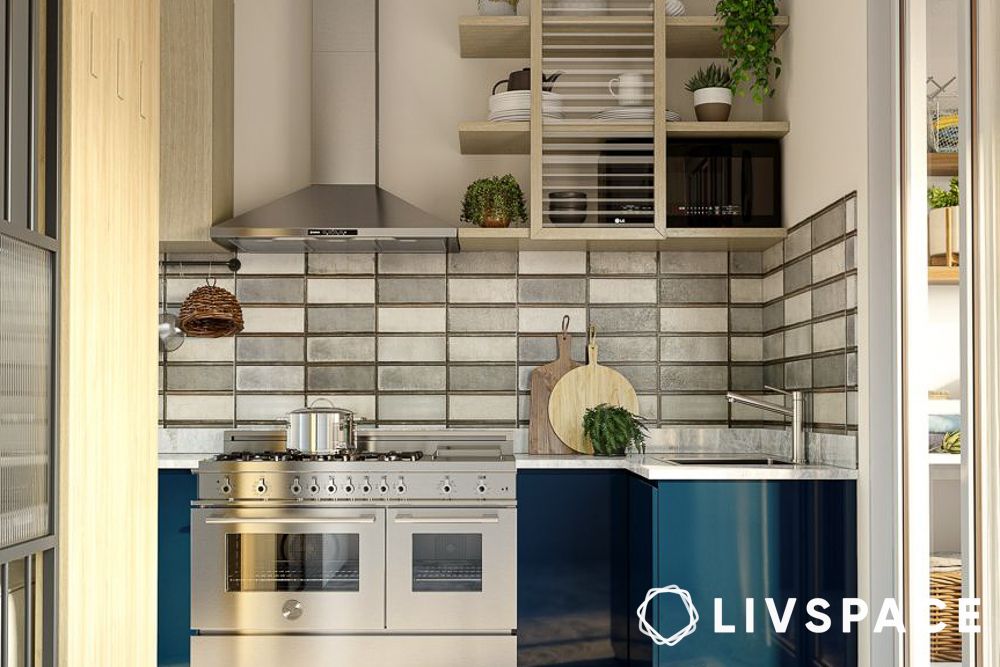
Kitchens in compact spaces are a huge challenge when it comes to crowded cities like Mumbai. The L-shape kitchen design offers an effective solution, as its open-concept design optimizes space utilization while maintaining an efficient work triangle.
#4: L-shape modular kitchen design with a glass partition
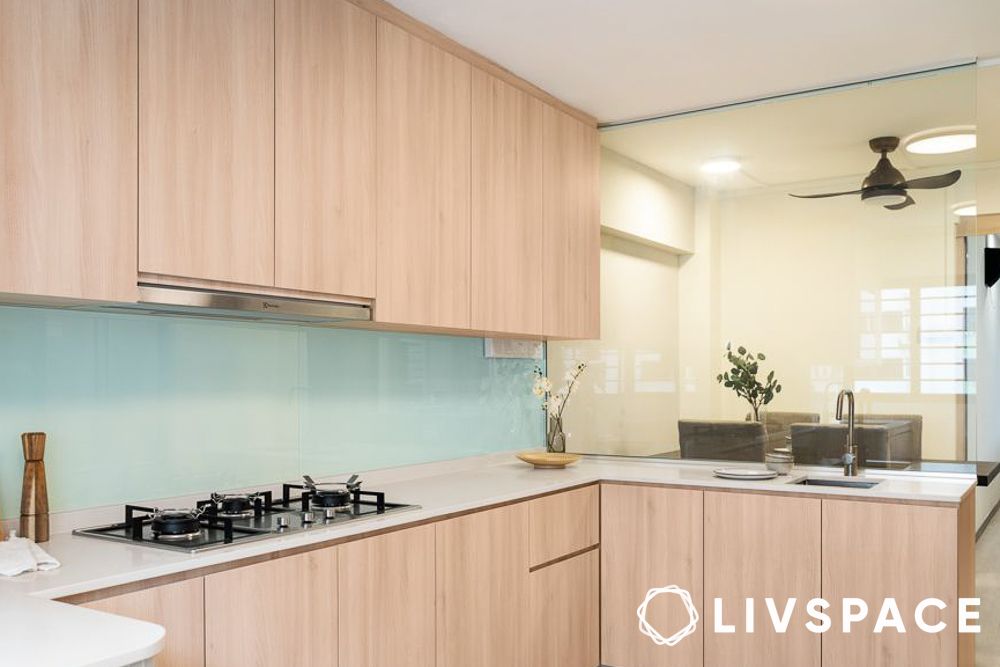
In this neat kitchen, we see timeless light wooden cabinets paired with a modern lacquered light-blue glass backsplash. Glass kitchen partition ideas, whether they cover the whole space or just part of it, let natural light pass through easily between the kitchen and nearby rooms. This is a real plus in an L-shape kitchen design, which can sometimes feel a bit boxed in, especially if the “L” is tucked away. The extra light makes the space feel brighter and more inviting, and can even make it seem bigger.
#5: A two-toned kitchen that fits in a corner
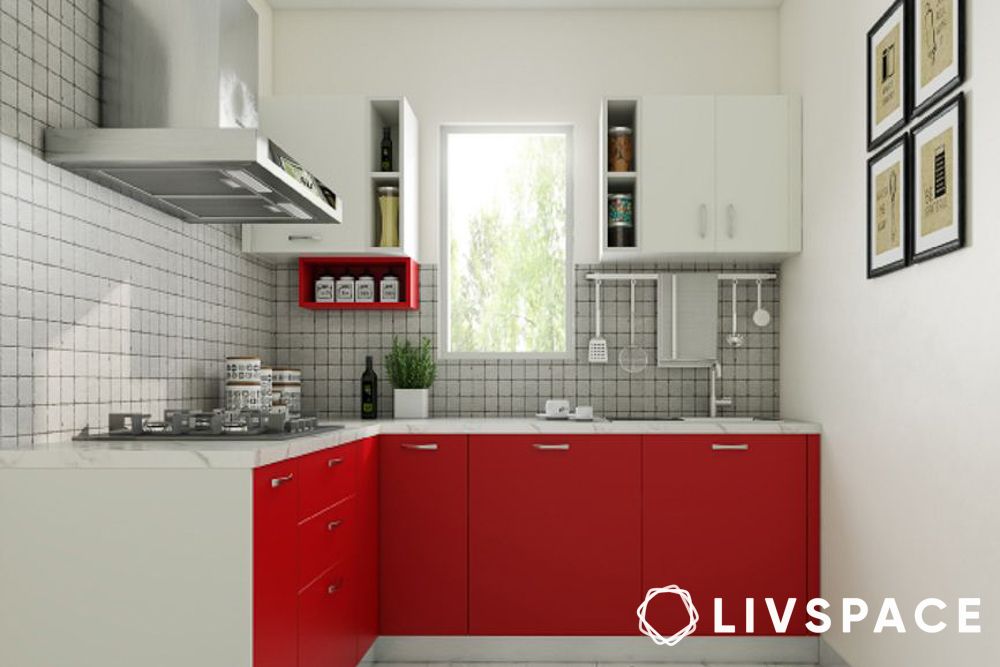
Why choose one colour when you can get two? This red-and-white kitchen is our favourite. Indians love red kitchens because they are vastu-compliant. But too much red could be overwhelming for a small kitchen. So use it just for the base L-shaped kitchen cabinets; it creates a pop and also protects against curry spills.
Some popular two-toned combinations for L-shaped kitchens include:
- Classic: White and wood tones create a timeless and elegant look
- Bold: Blue and grey offer a sophisticated and modern feel
- Cosy: Soft pastels can make the space feel warm and inviting
- Cheerful: Gray and yellow add a pop of sunshine to the kitchen
- Luxurious: Dark teal and white create a bold and refined space
Also Read: How to Make the Most of L-Shaped Kitchens
#6: L-shape modular kitchen design with a green glass backsplash
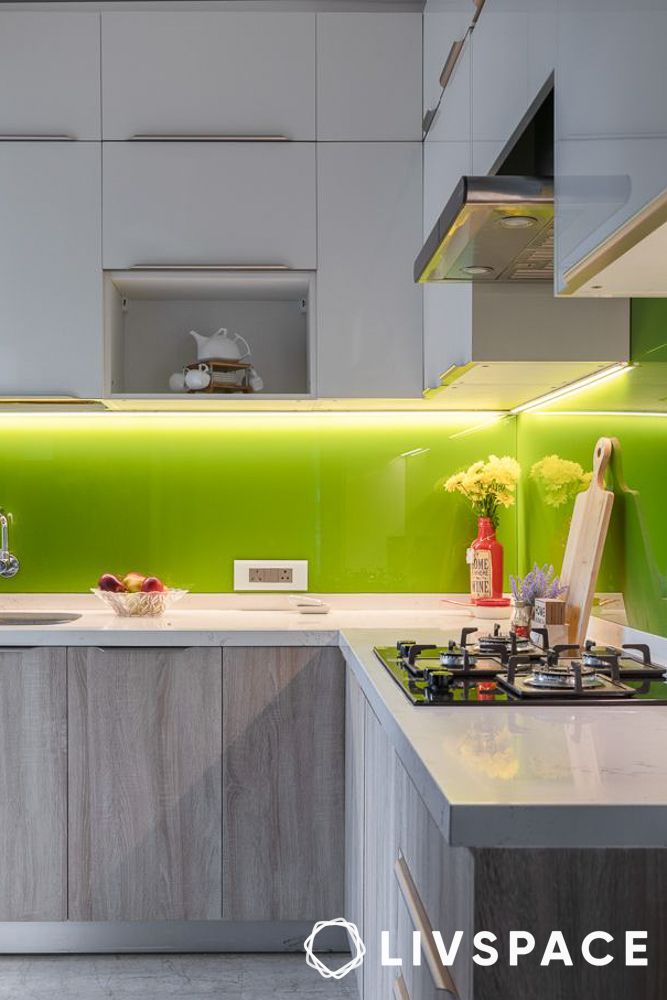
Opt for a glass kitchen backsplash that can endure the wrath of Indian curries and dals. Visually, green brings a touch of nature indoors, creating a calming and refreshing atmosphere. In an L-shaped kitchen, where the backsplash is often visible from multiple angles, the green hue can act as a unifying element, tying the two sections of the kitchen together seamlessly.
Pro tip
“No grout lines from tiles mean you will be spending less time cleaning your kitchen”
#7: Glossy grey kitchen with scratch-resistant finishes
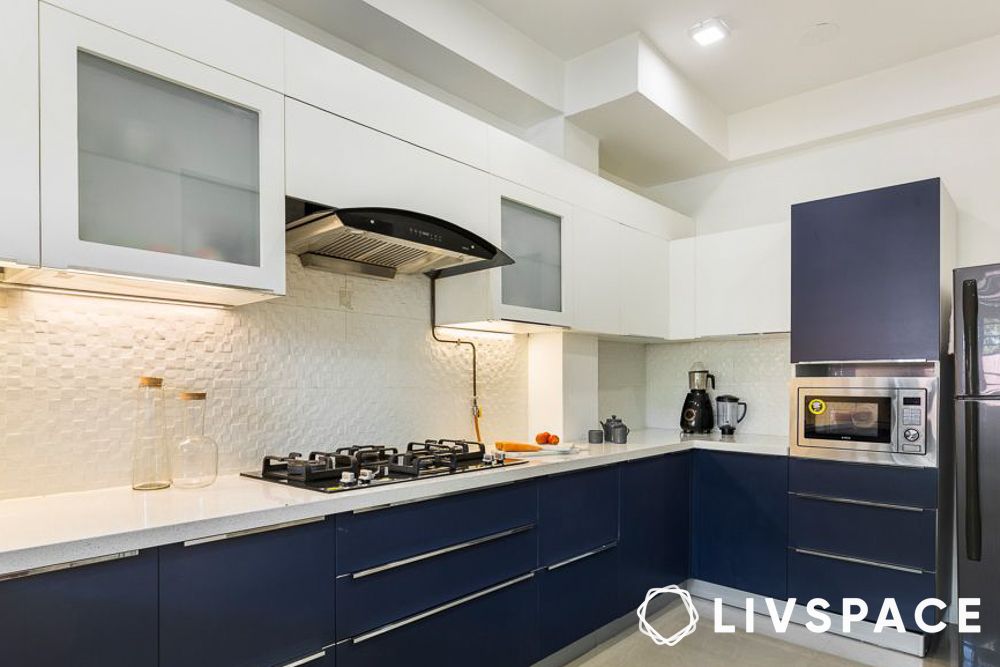
A scratch-resistant finish is a particularly valuable addition to a small L-shape modular kitchen design:
- Firstly, small L-shape modular kitchen design, by their nature, often experience seemingly higher traffic flow. The configuration can sometimes create a natural “pinch point” where people tend to brush against cabinets or countertops. A scratch-resistant finish on cabinets, especially in these high-traffic areas, will significantly reduce the risk of unsightly marks and damage from everyday use, ensuring the kitchen maintains its polished look for longer
- Secondly, L-shaped kitchens frequently incorporate corner cabinets, which can sometimes be more challenging to access: another reason to get scratch-resistant finishes
- Finally, let’s be honest, everyone wants a kitchen that looks like it belongs in a magazine! When it comes to L-shaped kitchens, a sparkling clean, no-scratch finish is key to making your kitchen the envy of all your friends
#8: A black L-shaped kitchen that makes clever use of vertical space
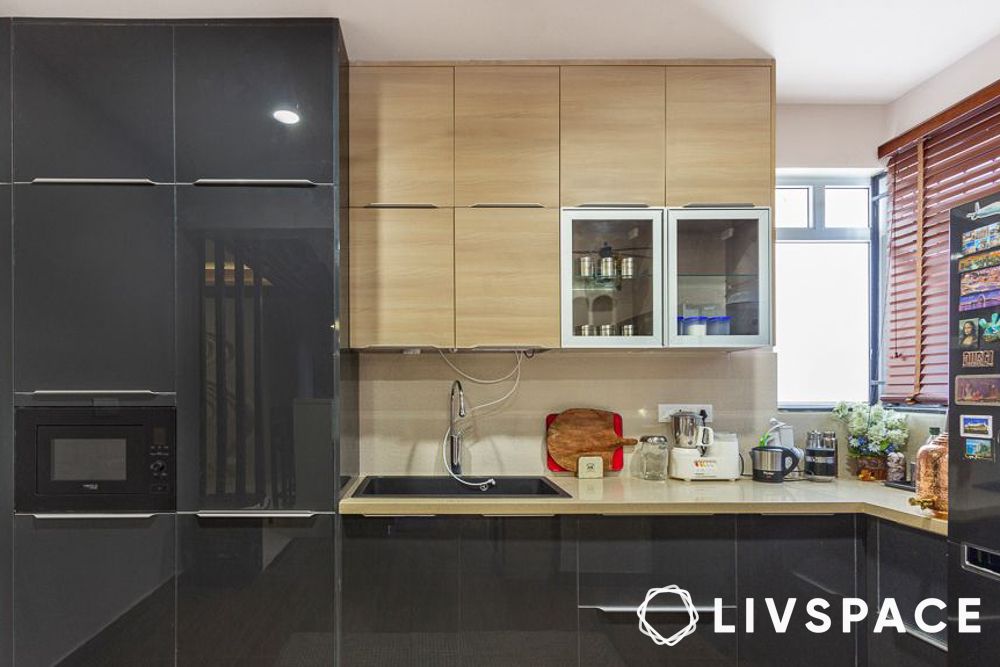
The deep black colour of the cabinets is great for hiding little marks and fingerprints, which is really helpful in busy homes. Making the most of vertical space with kitchen tall units, open shelves, and built-in storage is a smart move, especially if your kitchen is on the smaller side. This way, you can keep everything from food and pots and pans to dishes and glasses neatly organised and your counters clutter-free.
The contrast between the black cabinets and lighter colours on the counters, backsplash, and floor makes the kitchen look interesting and balanced. Adding some metallic touches, like stainless steel appliances or brass handles, can also make the space feel more luxurious. And don’t forget about good lighting! A mix of different types of lights will make sure the kitchen is bright and easy to use, while also showing off the beautiful design.
Medium L-shaped kitchen ideas
#9: L-shaped modular kitchen with an open layout
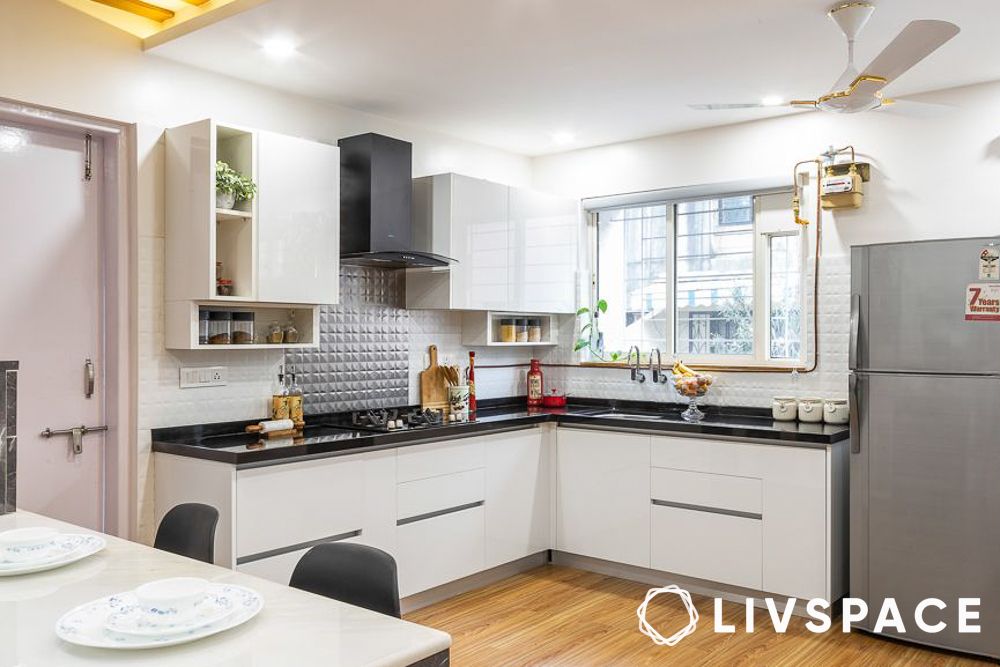
This kitchen was too small to support a family of five before the renovation. So, the Livspace team broke down the wall between the kitchen and the living room, opening up the space. The glossy white cabinets and the wooden flooring exude a European look as the dining table design functions almost as a kitchen island here.
#10: Yellow kitchen with an island
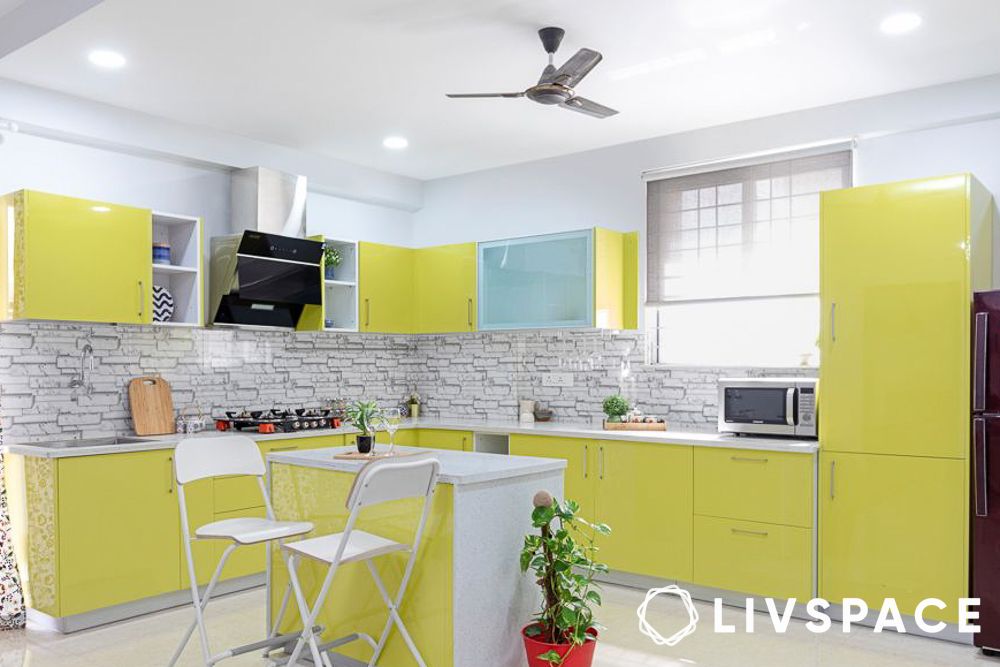
You can amp up your L-shaped kitchen by adding an island. Use this extra space to have meals or keep cooked food away from the workspace. You can even cook as you work from home here. The bright colour scheme is also a defining characteristic of this kitchen but its functionality takes the cake.
#11: Grey-and-white kitchen with a separate utility area
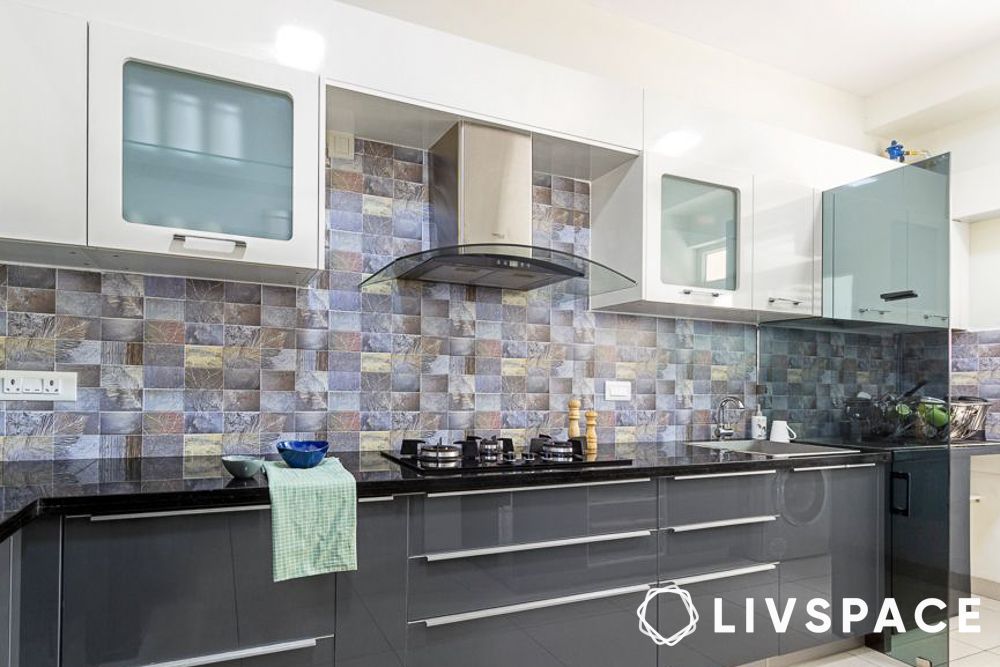
Segregating the dry and wet areas in a kitchen improves efficiency. As in this medium kitchen, the best way to separate the wet area from the rest of the counter space is via a glass partition. You can cook uninterrupted even as your household help continues washing utensils in your kitchen.
Also Read: 10 Small Kitchen Design Ideas Under 100 sq. ft. and What Makes Them Amazing
#12: Mid-century modern L-shape modular kitchen design with dining
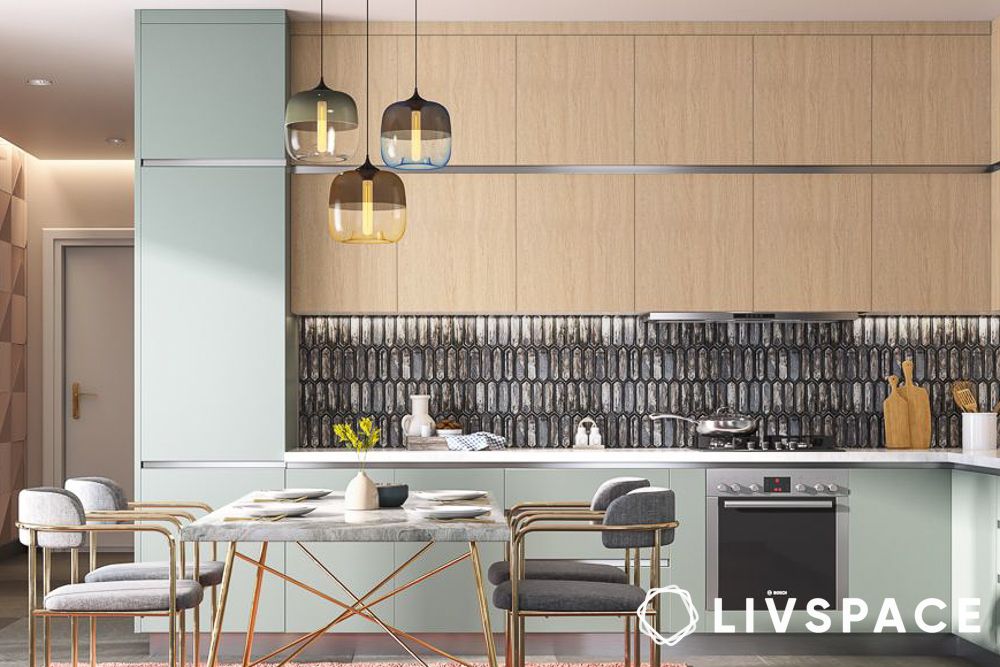
This unconventional kitchen with a mid-century modern interior design proves the flexibility of the L-shaped layout. By adding a dining table and chairs, you can convert the kitchen into a dining space simultaneously. The kitchen also flaunts lofts, a light colour palette and a textured black backsplash.
#13: Rustic-finish white kitchen with a blue backsplash
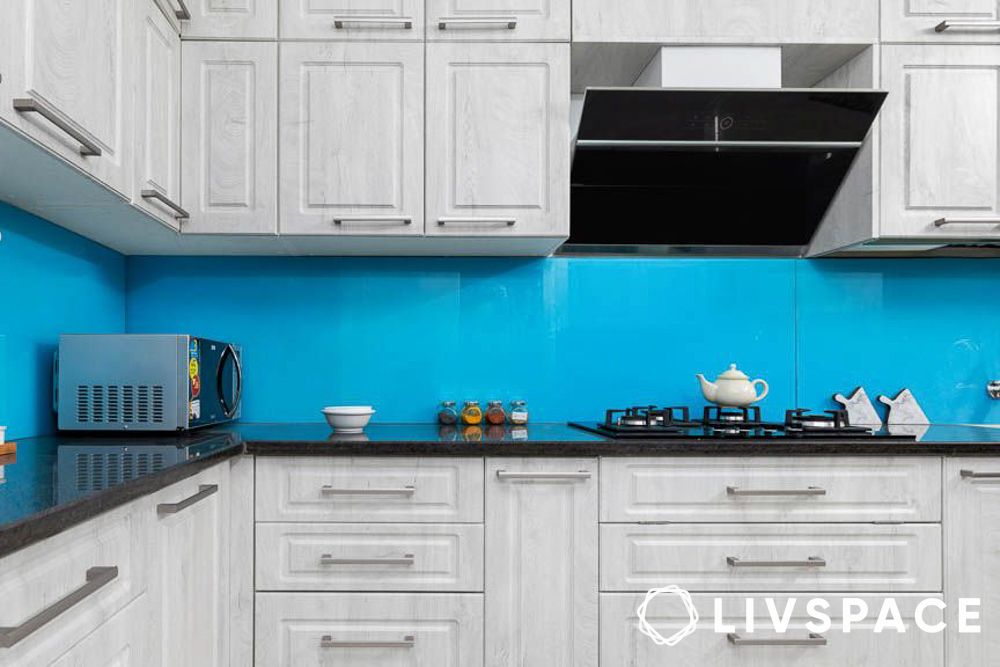
In this eclectic kitchen, the country-style cabinetry is paired with a modern lacquered-blue backsplash. While the finishing for the space is distressed, giving an almost industrial look to this kitchen, the seamless glass backsplash adds a touch of contemporary to it.
Pro tip
“Incorporating different design styles works well when you have an open and flexible layout like the L-shape”
#14: Blue L-shaped kitchen design with tall units
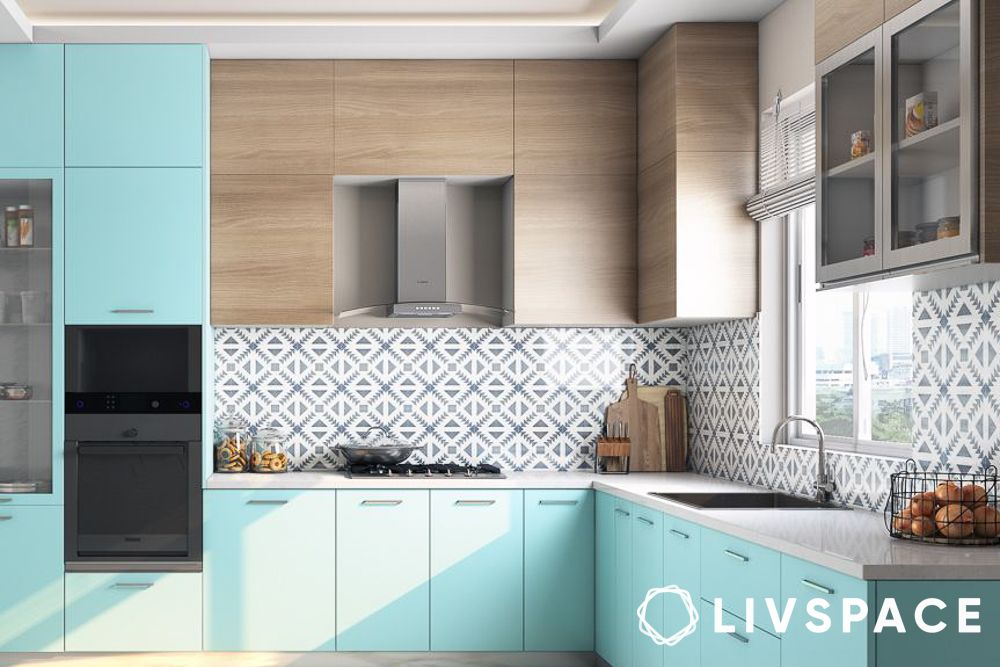
Do you have a lot of things to store in the kitchen? Fret not. Use tall units to increase the storage space in your L-shaped kitchen. You can use tall cabinets to have inbuilt appliances too.
#15: Blue-and-white L-shape modular kitchen design with textured backsplash
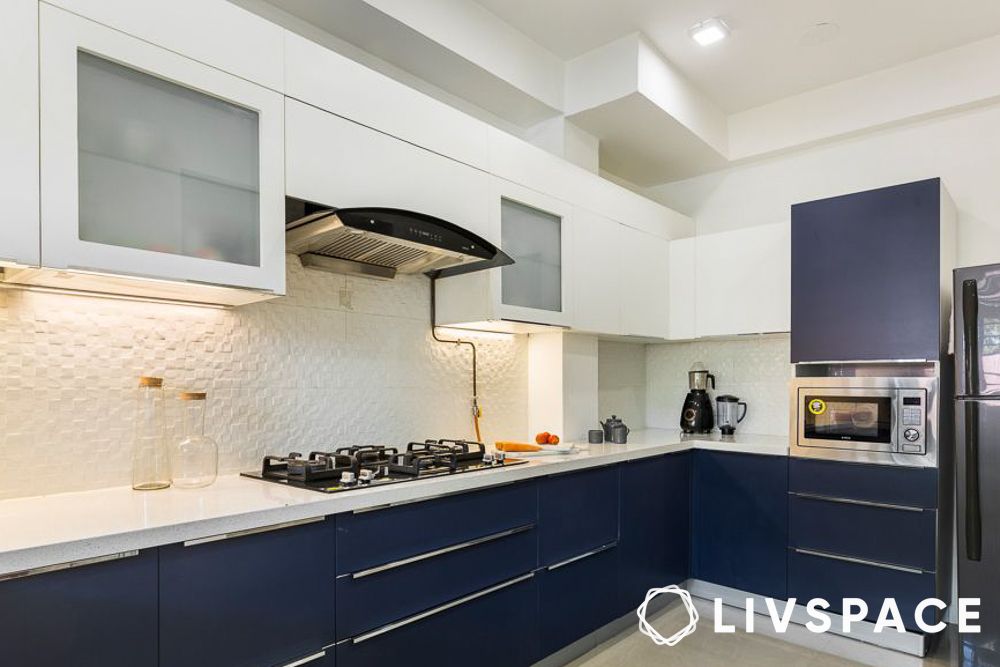
You can experiment not only with colours but with textures too when it comes to an L-shaped kitchen. Zoom in on the backsplash of this very blue kitchen to know what we are talking about. Also, this shade of navy blue is a favourite of Indian homeowners; 80 per cent of our readers voted for it!
Also Read: Unique Single and Multi-Colour Combinations for Every Kitchen
#16: White kitchen with different cabinet mechanisms
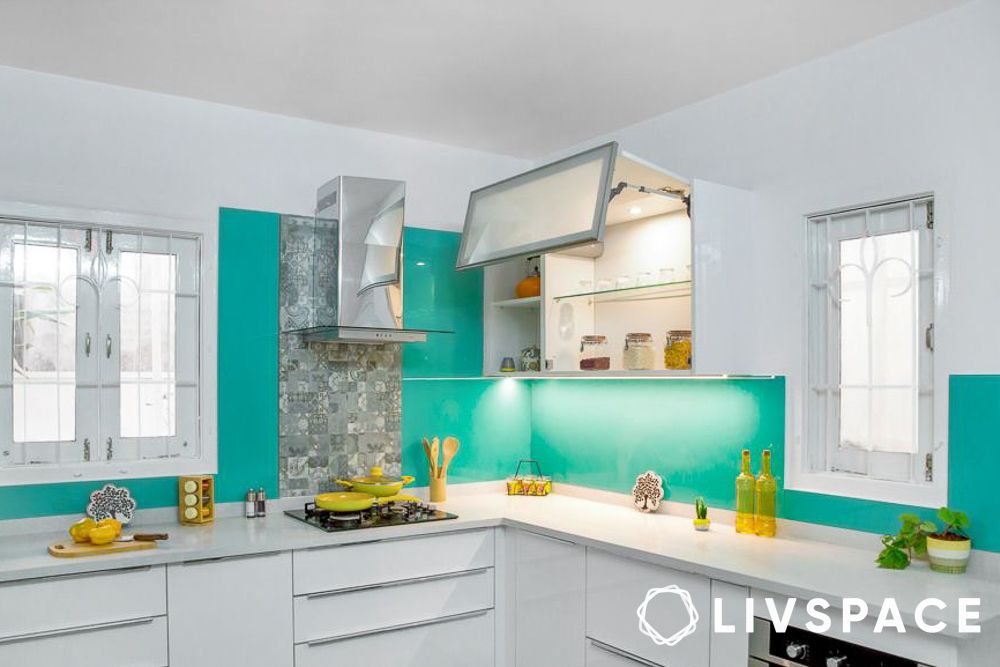
Look at the sleek construction of the cabinets in this L-shaped kitchen. They can be opened effortlessly! All the base cabinets are drawers and there is a lift-up shutter too for the wall cabinets. Don’t miss the task lighting under the cabinets here.
#17: Red L-shaped kitchen design loaded with accessories
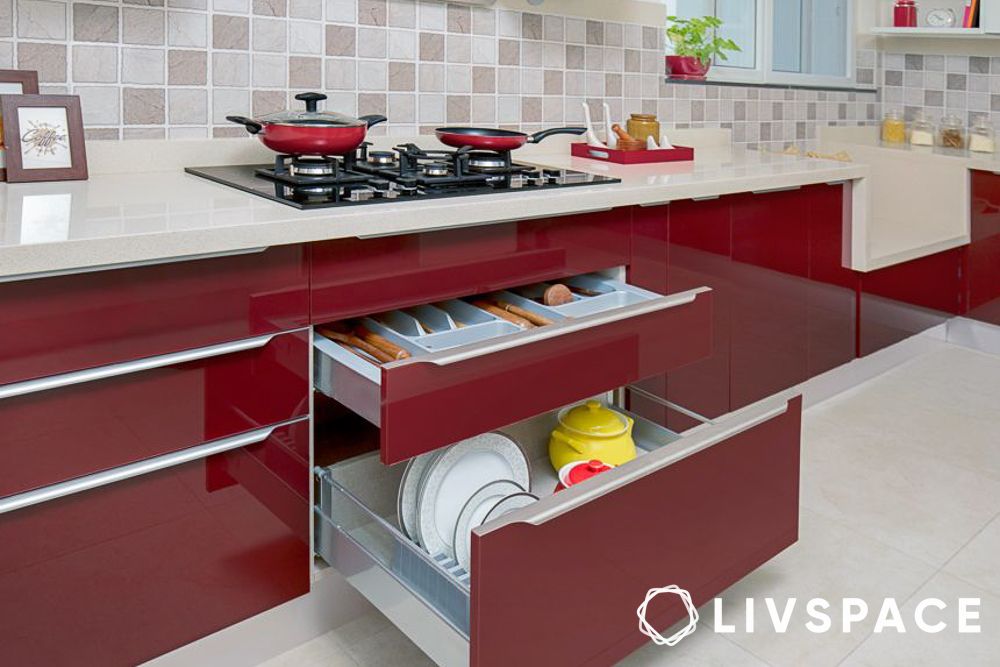
Save more space in your L-shaped kitchen by accessorising it right. Installing thali baskets, cutlery trays etc makes space for every item in your kitchen and improves the workflow. Moreover, it gives you a neater-looking kitchen with all the cookware and dinnerware inside closed cabinets with designated spaces.
#18: Blue-and-white kitchen with a breakfast counter
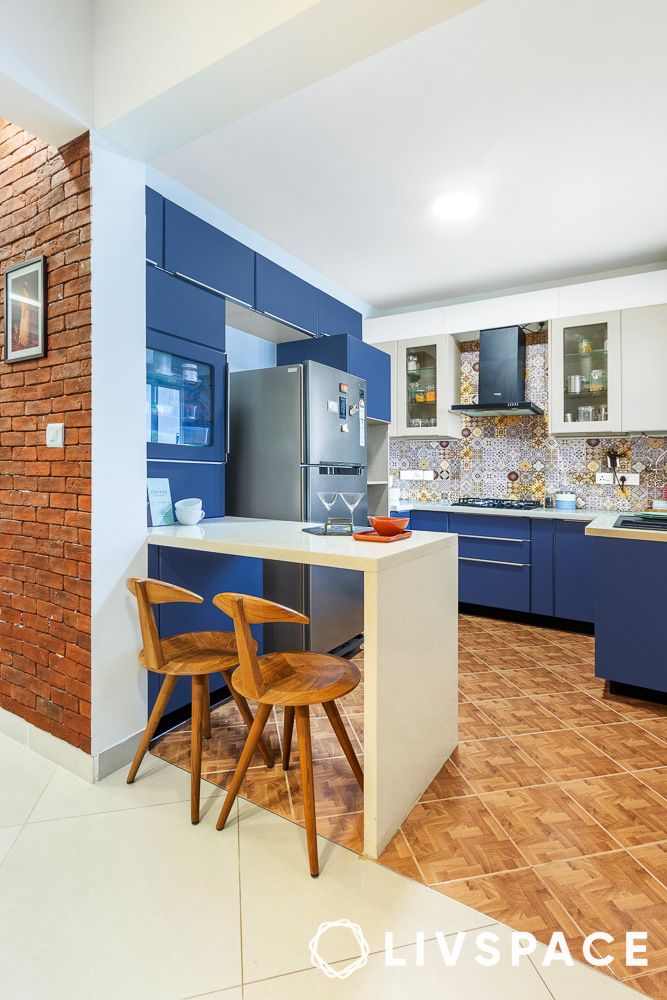
If you have an open kitchen, why not consider installing a breakfast counter at one end? Take inspiration from this white-and-blue kitchen; we basically extended the counter at the entrance of the kitchen to create a breakfast counter that can also be used as an extra workspace.
Large L-shaped kitchen layout
#19: Handleless kitchen with extended counter space
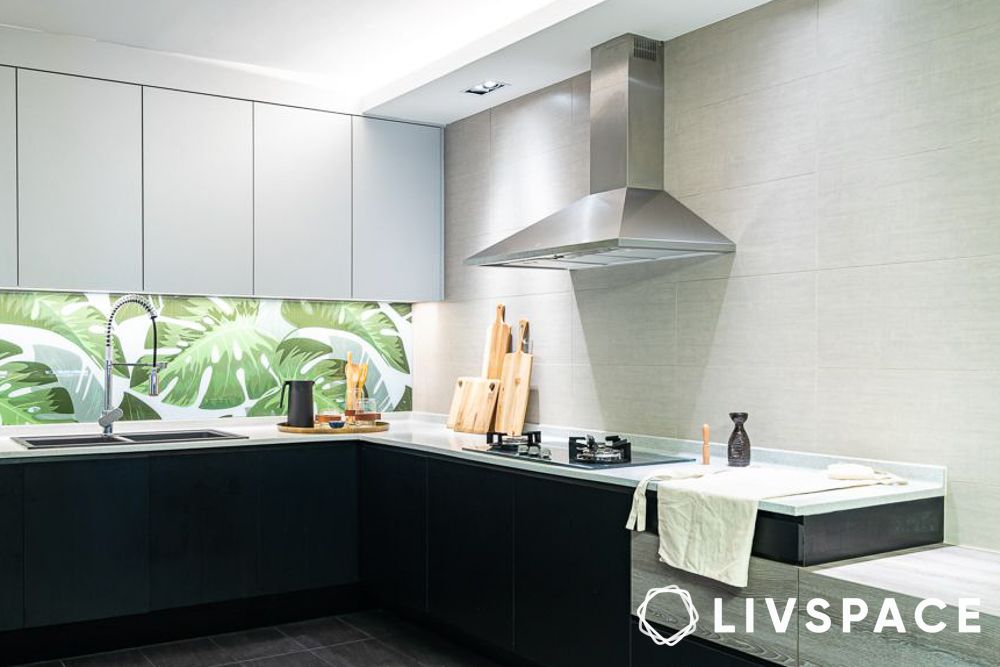
This large L-shaped is an example of lengthening the counter space in an unconventional yet stylish way. It is ideal for large families, allowing more than one person to work together. Another highlight of this black-and-white kitchen is the unique backsplash with leaf motifs.
#20: Blue-and-white L-shape modular kitchen design with appliances
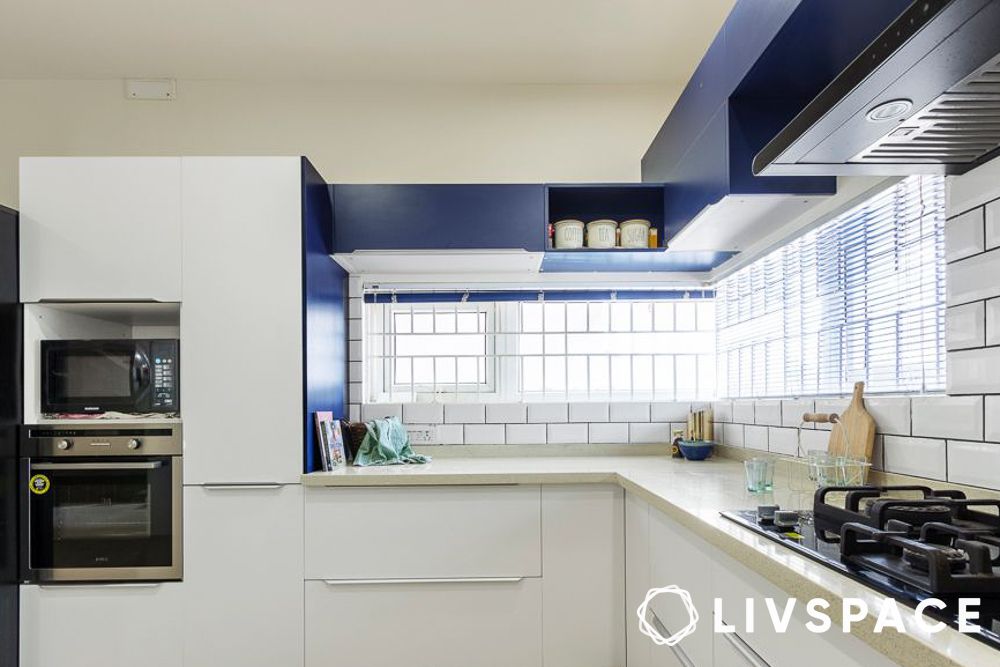
When you have a large kitchen, you get the space to stack your electrical appliances in one place, leaving the counter and the rest of the kitchen free for other things. And what layout is better for doing this than an L-shape?
#21: Country-style white kitchen with wooden flooring
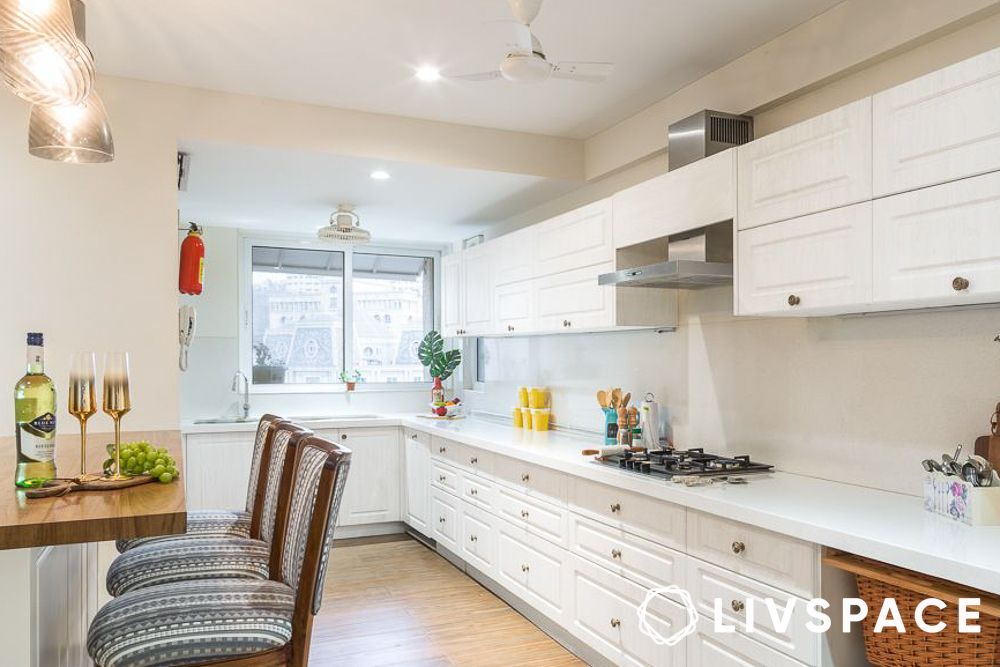
If colours aren’t your thing, then try this classic white kitchen with wooden flooring. The large space is well optimised in this modular kitchen with one long counter for the hob and workstation and the short counter set separately for the sink.
#22: L-type kitchen design with marble countertop & wooden kitchen cabinets
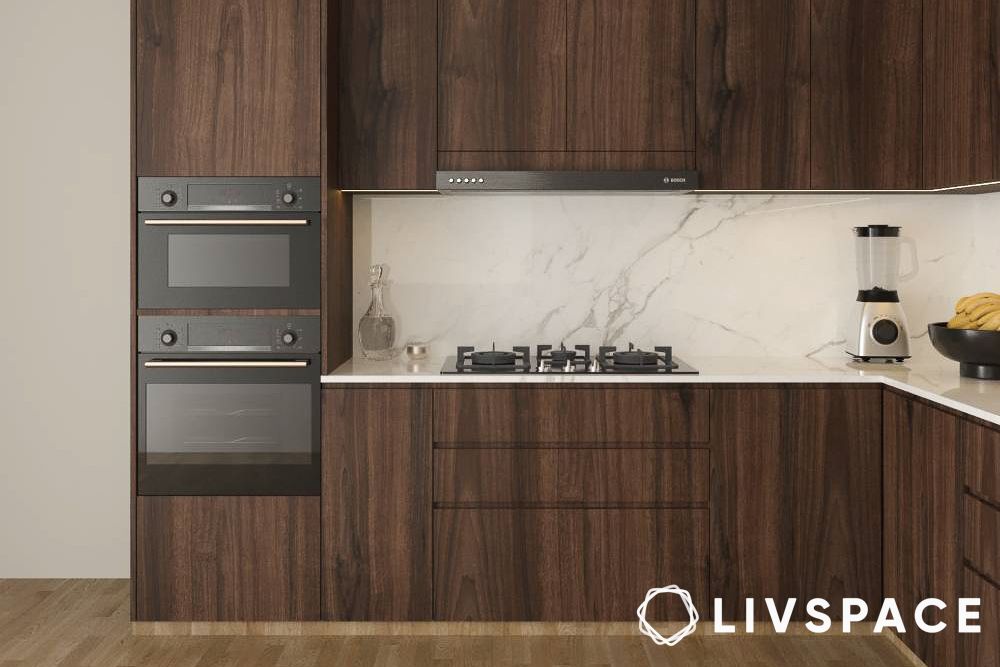
The marble countertop provides a durable, heat-resistant surface perfect for everything from rolling out pizza dough to casually resting a hot dish. Paired with wooden cabinets, which bring warmth and texture like a cosy cabin in the woods (but with modern appliances, of course), the overall aesthetic achieves a seamless balance.
#23: Simple & minimalistic L-shape modular kitchen design
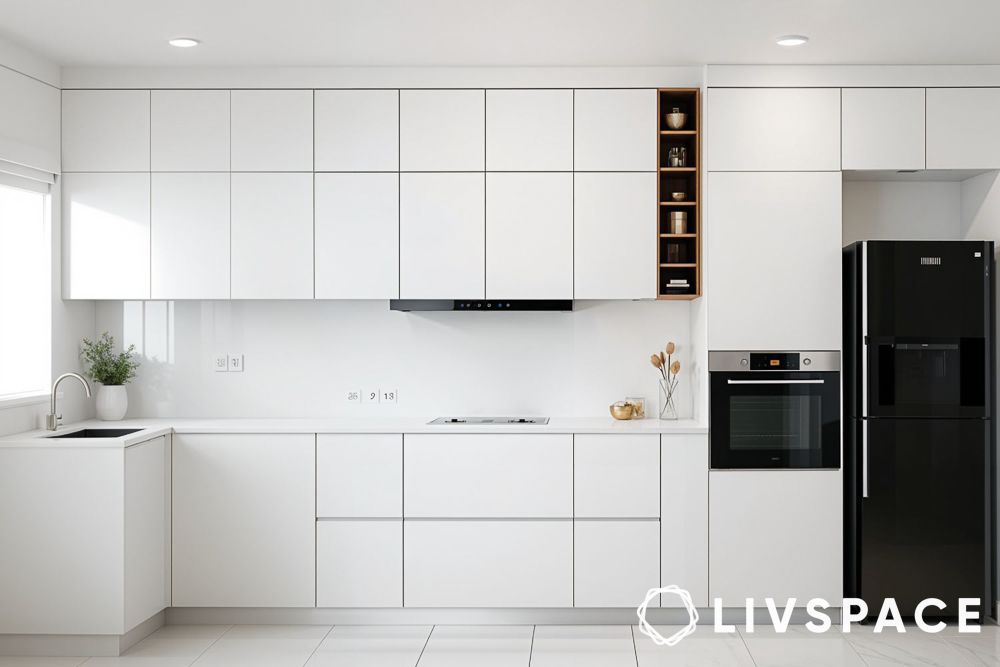
White is the epitome of simplicity and combining that design choice with seamless handle-less kitchen cabinets means you achieved THE IDEAL minimalist interior design. This aesthetic choice creates an illusion of increased space and order, particularly in L-shaped kitchen layouts.
#24: Neutral-themed L-shape modular kitchen design
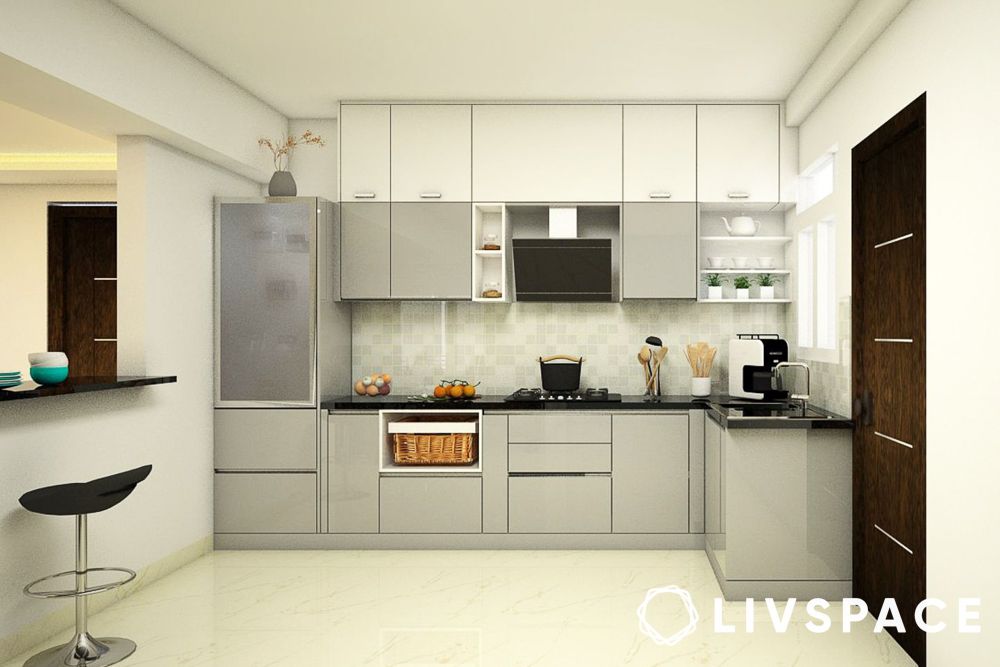
Neutral colours are a great choice for L-shaped kitchens for a few reasons. They let your kitchen’s design and your own style shine through. Lighter neutrals can make the space feel bigger, which is helpful in a potentially small L-shaped kitchen. Plus, neutrals are timeless, so your kitchen won’t look outdated in a few years. They also create a calm vibe, which is important in a busy kitchen. Finally, neutrals are super versatile – you can easily add pops of colour with accessories or a fun backsplash.
#25: Personalised L-shaped kitchen design with platform
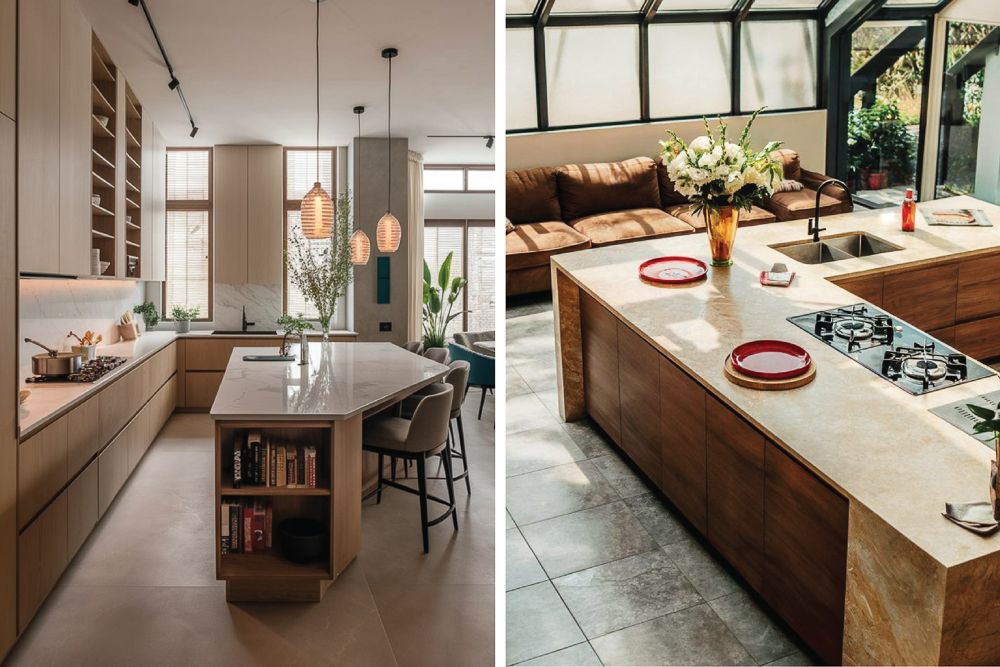
Image credits: Pinterest @Dex_Decor and @homestratos
Think of it like getting a bespoke suit instead of something off the rack – it just fits better. The “platform” component, often referring to a raised section for specific appliances or tasks, adds another layer of customisation, like giving your kitchen its own utility belt. We are all up for the hidden bookshelf and hob in the kitchens shown here!
#26: L-shape kitchen interior design with wooden countertop
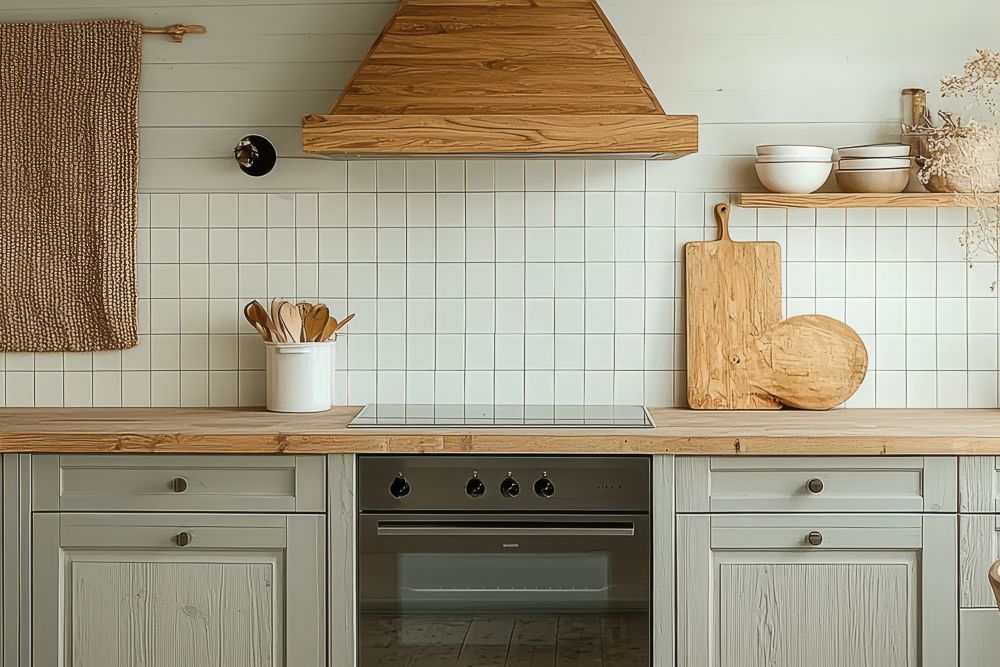
Wood’s inherent workability makes it easier to customise the countertop to fit the specific angles and dimensions of an L-shape, even accommodating those tricky corner areas. But they do require considerable maintenance: the easiest thing to do is to wipe down those counters daily with a damp cloth and mild soap.
Avoid harsh chemicals or abrasive cleaners. Regularly treat them with a food-safe mineral oil or a specialised wood conditioner. This keeps the wood hydrated and prevents it from cracking or warping, ensuring your kitchen stays in tune.
#27: L-shaped kitchen with hanging racks and no upper cabinets
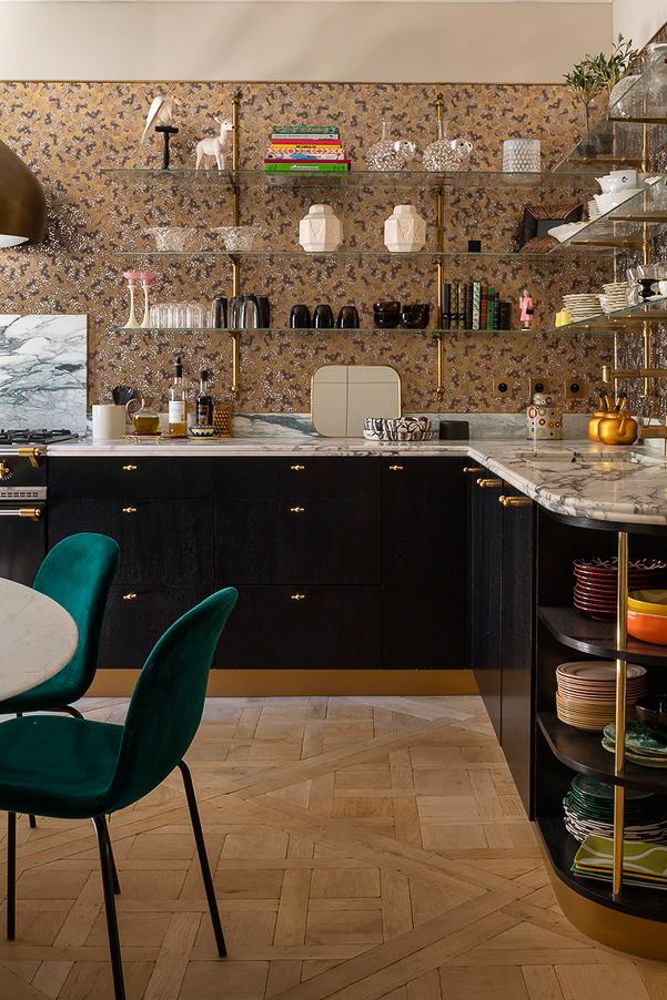
Image credits: Pinterest @LivingetcOfficial
In an L-shaped kitchen, replacing upper cabinets with hanging racks can create a visually appealing, spacious, and well-ventilated environment, akin to a professional kitchen. It makes the space seem bigger and brighter, which is great even if your kitchen isn’t huge. Having your pots and pans hanging out in the open makes them super easy to grab.
#28: L-shaped kitchen with a daybed
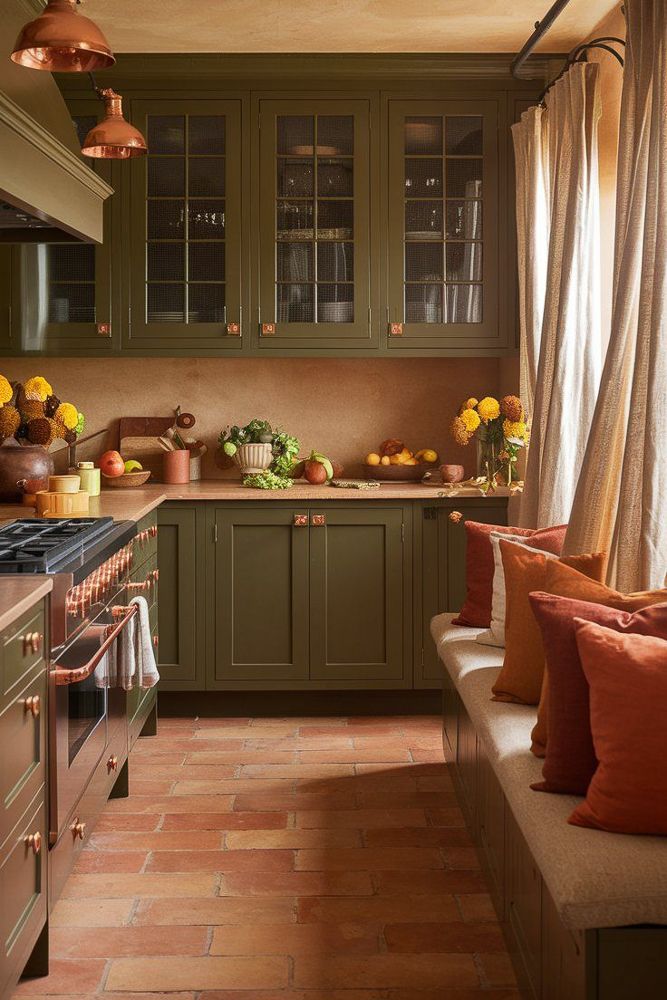
Image credits: Pinterest @The_Kitchen_Genius
While it might seem unusual at first, a daybed can actually be a great addition to an L-shaped kitchen. In an L-shaped kitchen, you can tuck a daybed into a corner to make a nice little dining area or a comfy spot to hang out. Plus, if you get one with storage, you can hide away extra kitchen stuff like linens or cookbooks.
#29: L-shaped kitchen layout with folding dining table
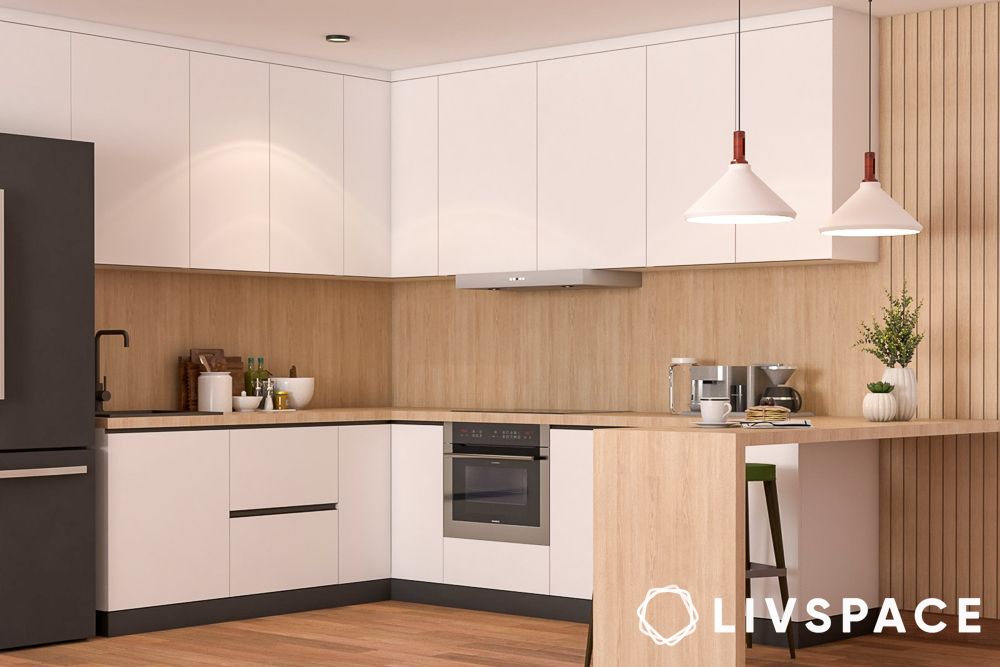
A folding dining table can be used in its compact form for quick meals, creating a cosy breakfast area, or expanded to its full size to host dinner parties, providing ample seating. When not needed, it can be easily folded away, freeing up valuable space.
#30: Coastal L-shape kitchen interior design
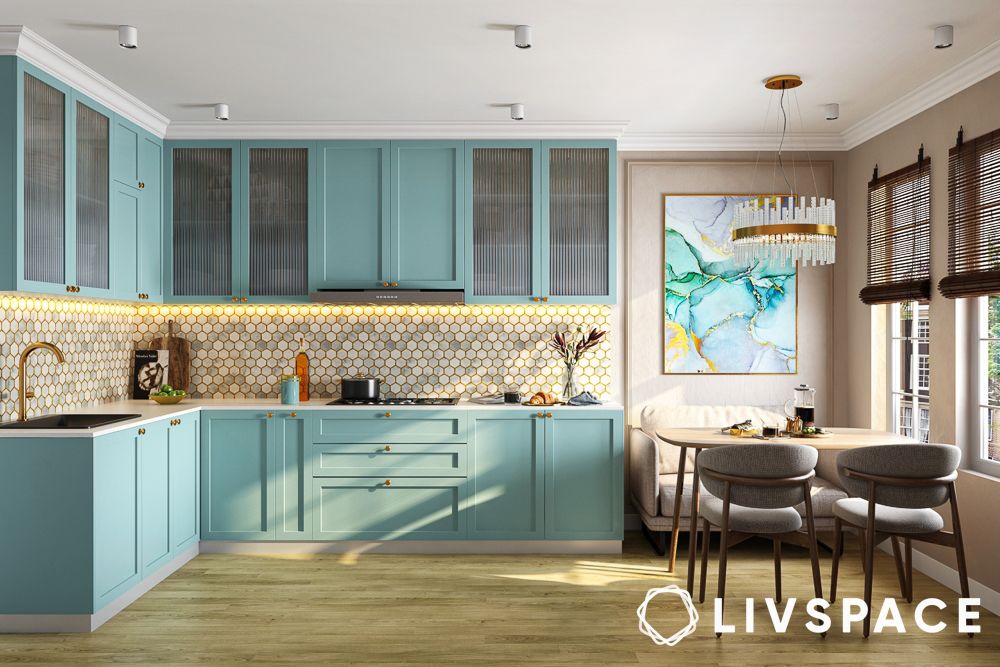
The L-shape already has a naturally relaxed vibe, like a beach house, and the coastal style just adds to that with its focus on light, natural materials and a soothing colour scheme.
#31: L-shaped kitchen with chrome fittings
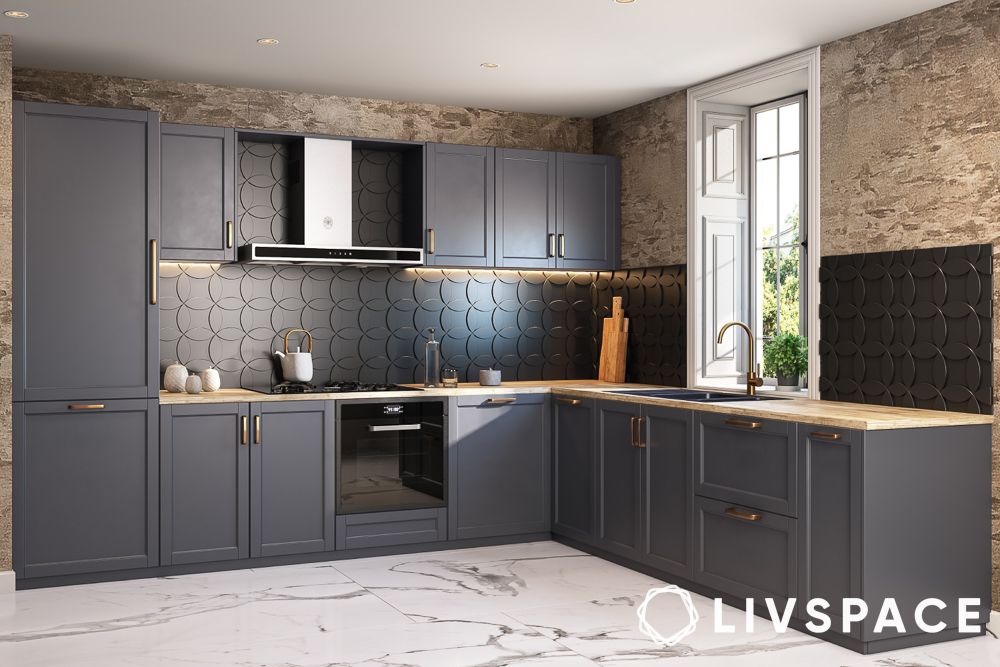
Chrome fittings, from faucets and cabinet handles to light fixtures and appliance trims, introduce a sleek, modern aesthetic. Chrome’s reflective surface brightens the space, creating an illusion of greater size and complementing various colour palettes. Beyond its visual appeal, chrome is durable, easy to clean, and resistant to corrosion, making it a practical choice for a high-traffic area like the kitchen.
Tips to enhance L-shape modular kitchen design
L-shaped kitchens are a popular and versatile choice, but there’s always room for improvement! Here are some tips to enhance your L-shaped kitchen platform design:
- The Classic Triangle: Ensure your sink, stove, and refrigerator are positioned to form a smooth and efficient work triangle. This minimises steps and maximizes your cooking flow
- Consider Traffic Flow: Keep the work triangle clear of traffic paths to avoid congestion, especially in smaller kitchens
- Corner Solutions: Utilise clever corner storage solutions like lazy susans, pull-out drawers, or magic corner units to make the most of those often-underutilized spaces
- Vertical Space: Extend cabinets to the ceiling to maximise storage and minimise dust collection
- Pantry Power: If space allows, consider incorporating a pantry or tall larder unit for additional storage
- Extra Prep Space: If your kitchen is large enough, consider adding an island to provide extra counter space, storage, and seating
Summing up L-shape modular kitchen design ideas for Indian homes
L-shaped kitchens are a great choice for Indian homes because they’re both practical and flexible. They make the most of space, which is really important in city apartments where things can be a bit cramped, but they also work well in bigger houses.
When you’re designing an Indian kitchen, you need to think about having lots of storage for all your different pots, pans, and spices. You can do this by using clever solutions like corner cupboards, drawers that slide out, and tall pantry units.
It’s also important to make sure the main work areas – the stove, sink, and fridge – are arranged in a way that makes cooking easy and efficient, especially when you’re making complicated dishes with lots of steps. You might want to have a special area for preparing traditional Indian food, maybe with a lower countertop or a separate spice rack.
Finally, good ventilation is a must, so a powerful chimney is really important to get rid of all the strong smells and oil that come with Indian cooking. And finally, the kitchen should reflect your personal style, maybe with bright colours, traditional patterns, or natural materials. Whether you like things modern or traditional, an L-shaped kitchen can be designed to fit perfectly with the way you live and the things you like in your Indian home.
How can Livspace help you?
Feeling inspired, much? These L-shape modular kitchen designs could be yours too! Visit your nearest Livspace experience centre to look at our exclusive collection of quality materials.
- Our products undergo 146 quality checks
- You can choose from over 20 lakh catalogue products
- You can also avail of our easy EMIs
Book a FREE consultation with our designers today to get a customised budget plan!
Disclaimer: All contents of the story are specific to the time of publication. Mentions of costs, budget, materials, finishes, and products from the Livspace catalogue can vary with reference to current rates. Talk to our designer for more details on pricing and availability. The Pinterest images used in this blog are solely for illustrative purposes. We do not claim ownership of these images, and all rights belong to their respective owners. If you are the owner of any image and would like it to be removed or credited differently, please contact us.



















