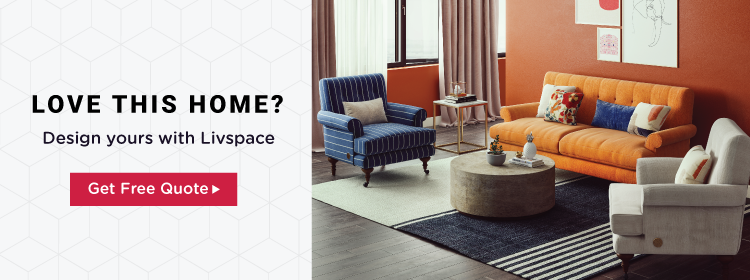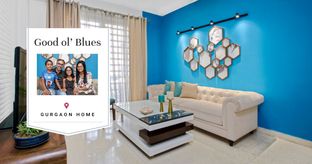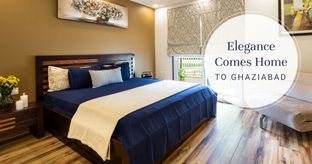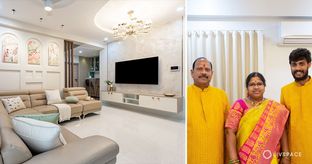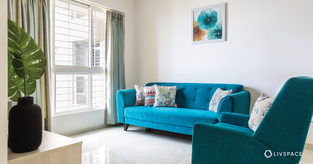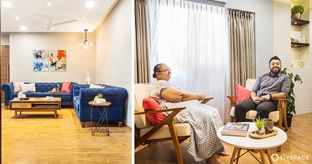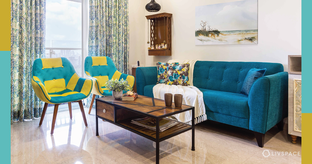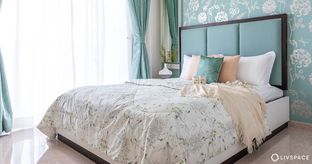Picture Credit: Anuja Kambli
Who livs here: Siddharth Kothari with his parents Pradip and Nila.
Location: Panchsheel Building, Marine Drive
Home type and size: A 3 BHK home spanning 2,000 sq ft
Design team: Interior designer Preetu Muley with senior project manager Trinath Kapal, kitchen expert Roshani Mayank Shah and design managers Shiv Goud and Ninad Deshpande
Livspace service: Entryway, open plan living cum dining, kitchen, puja room and powder bathroom.
Budget: ₹₹₹₹₹
Mumbai homes are known for its matchbox sizes. But what happens when a Livspace interior designer steps into a gloriously spacious home by the financial capital’s standard? A Scandinavian retreat is born amidst the city’s spiralling smog, inane traffic and pedestrian hubbub.
Just off Marine Drive, is this Kothari’s 2,000 square foot apartment. One of the earliest residents of Panchsheel, the Kotharis have occupied the top floor of this creaky old building for five decades. Over the years, Siddharth Kothari, the son, felt his home was screaming for an update to represent changing urban Indian contemporary aesthetics.
He stumbled upon Livspace and was instantly drawn by its no-hassles promise. Given his background in private equity, his decision was only emboldened when he realised the Bangalore-based startup had the backing of two prominent private equity investment funds that he personally knew of.
And as they say, the rest was history.
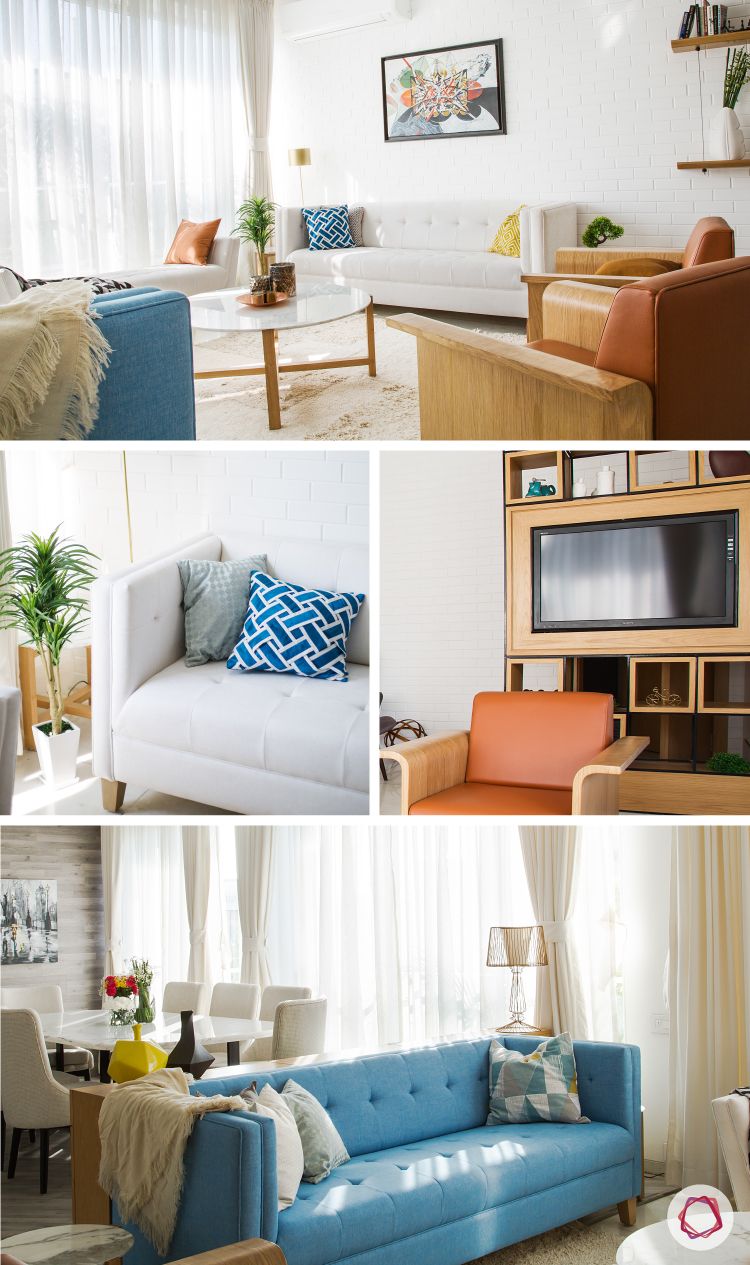
The pearly white couch by the window overlooks the entire expanse of the home, a tease of the dining area, a full throttle view of the plants on the window parapet with the TV unit framing one’s vision on the opposite end.
When Preetu met the Kotharis for the very first time, she was wowed by the amount of space their residence enjoyed. She personally felt it was criminal to not open up the apartment to a flood of light.
With higher ceilings, taller windows, and larger floor estate, the Kotharis were excited about how their new home would look. When the details were filled in like the retro TV cum display unit, the exposed brick wall with the ceiling-hung open shelves and the stellar marble-topped pieces their home began to take the shape of a very Scandinavian space with sections of industrial elements giving it an edge.
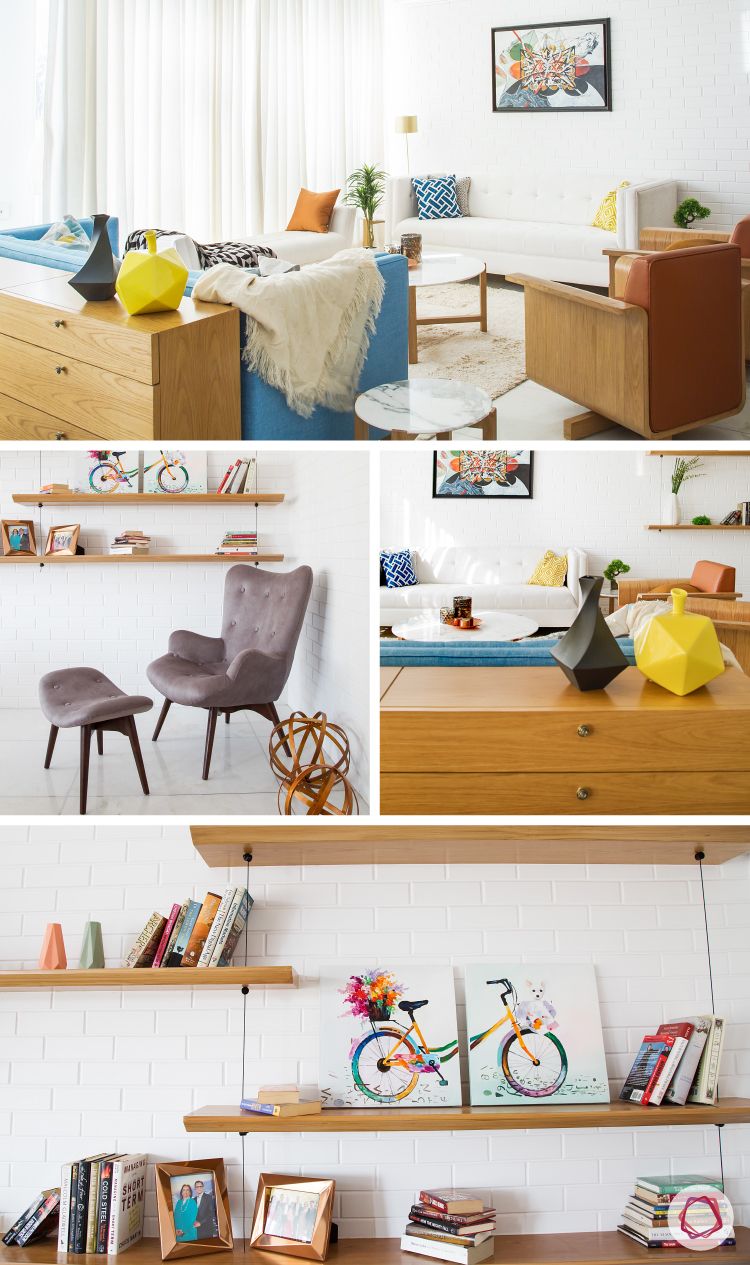
The powder-blue couch affords the space just the right amount of color play to harmonize the abstract canvas painting on the wall facing it.
Bearing in mind that the Kotharis entertain regularly, Preetu broke up their original U-shaped couch, and gave them multiple seating options in the form of comfy, button-tufted sofas, a pair of tan leather swivel chairs and a backless daybed.
A wide mid-century modern sideboard in a smart oak finish with green inserts divides the living from the dining. The dining enjoys the same expansive feel as the living area with wall-to-wall, ceiling to floor windows that have been prettied up with beautiful eggshell sheer curtains.
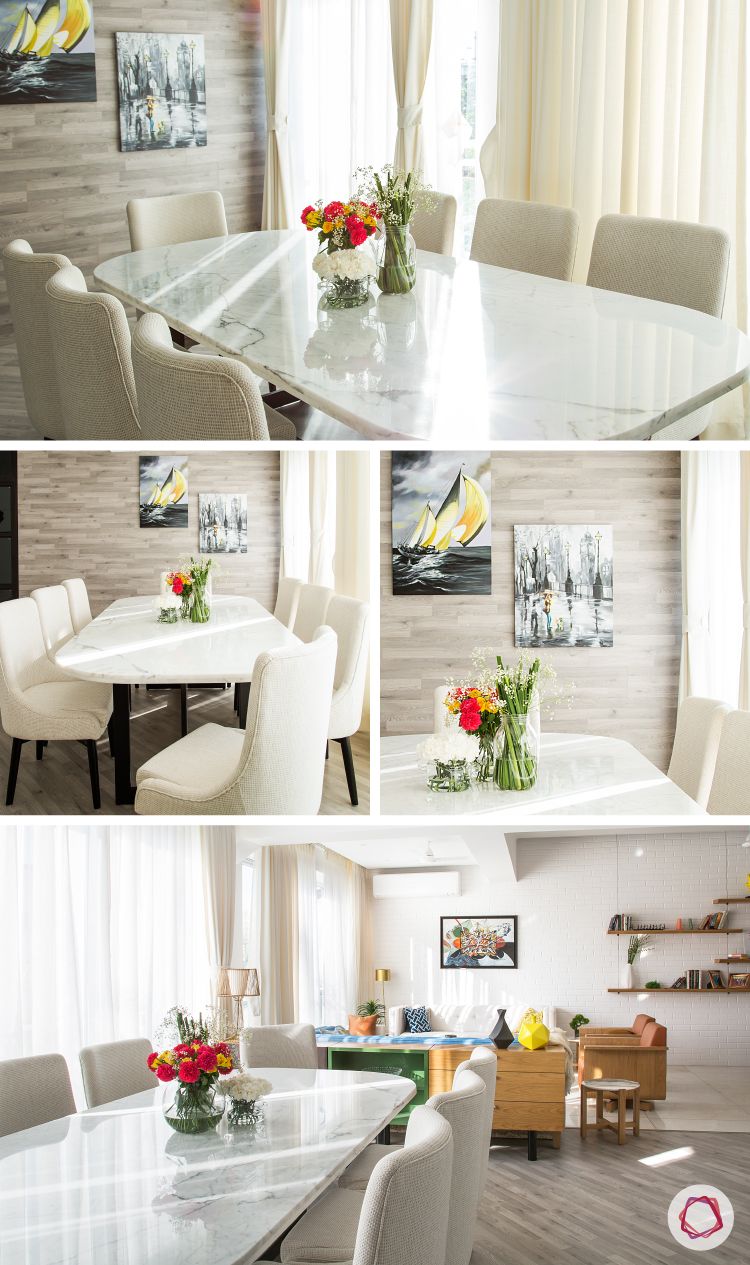
Creating symmetrical intrigue are the pale slate grey tiles; the diagonal lay on the floor brings out the simplicity of the straight running bond lay on the accent wall.
The stand out feature in the dining is the wide oval marble table top. Carved out from a single marble slab are matching side tables and a centre table for the living to maintain cohesiveness through clever repetition. Elegant swoop armless chairs, with rich creamy upholstery encircle the dining table.
On the opposite wall, at the far end of the dining, was the earlier mandir, Preetu knocked away those walls to make the open plan living cum dining fuller. The mandir was relocated to a tiny alcove adjoining the kitchen by slicing a portion from it.
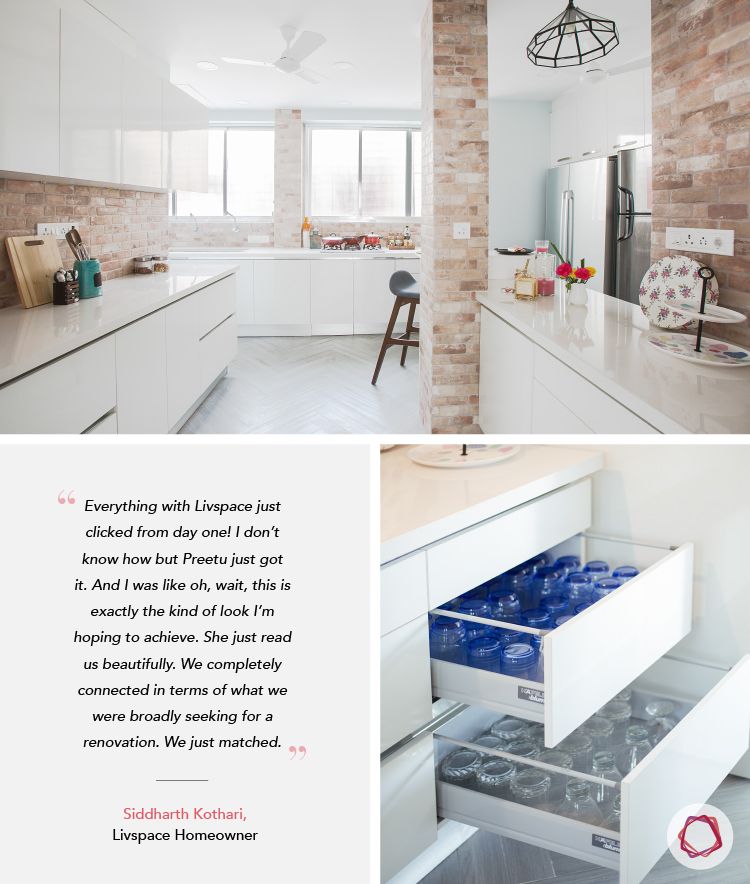
With three counters, the crisp white kitchen is fairly large for the family of three. To ensure cohesiveness, Preetu continued with the slate grey wood flooring.
The massive kitchen, massive not just by Mumbai’s measure, but by any city, was never in the scope. However, one fine morning, after work began, Nila was on a mission to convince the men that they should go all out and include the kitchen.
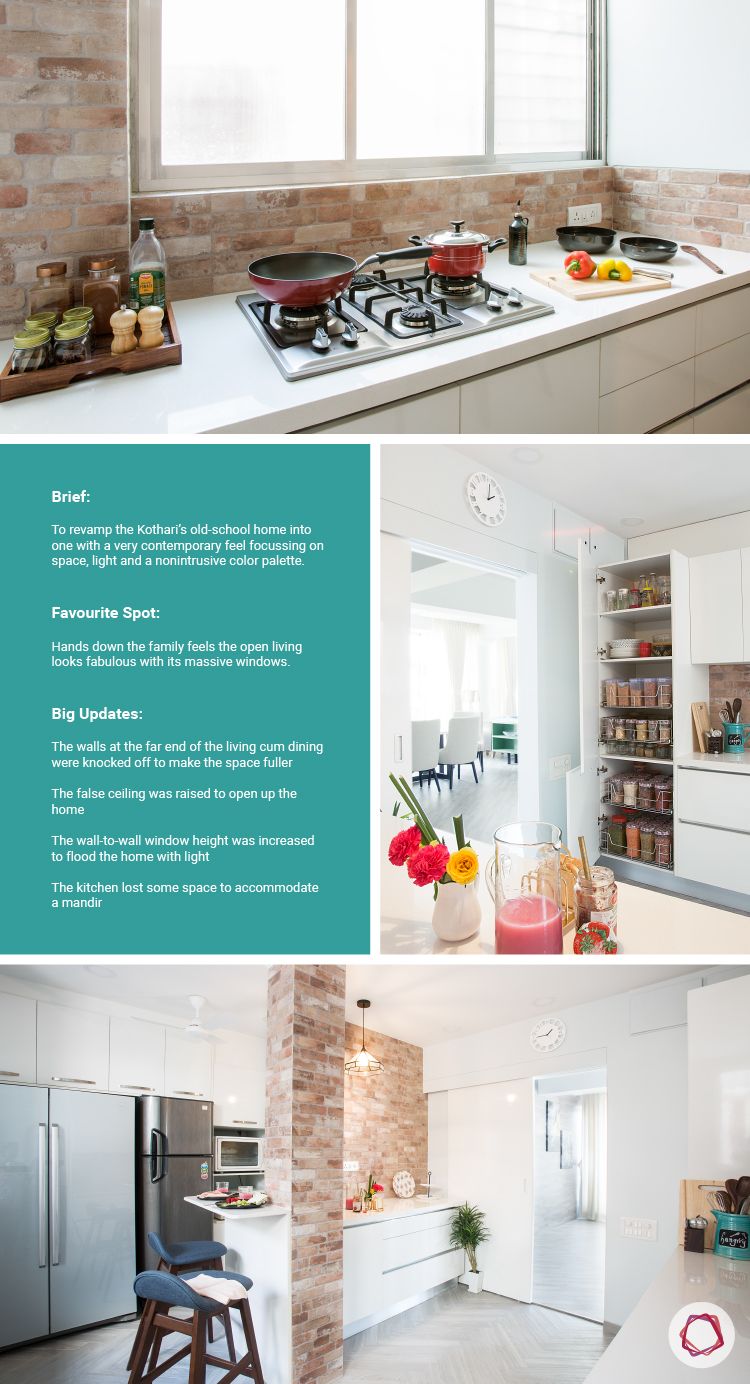
Every inch was fitted with modular units without overcrowding the space. A tiny breakfast counter ensures food moves straight from the hob and onto the plate.
Preetu painstakingly put together a contemporary crisp white kitchen with farmhouse features like the exposed brick backsplash and column, and a bare bone industrial pendant light. The flooring had to continue flawlessly from the dining. However, a charming herringbone lay was chosen to break up the flow.
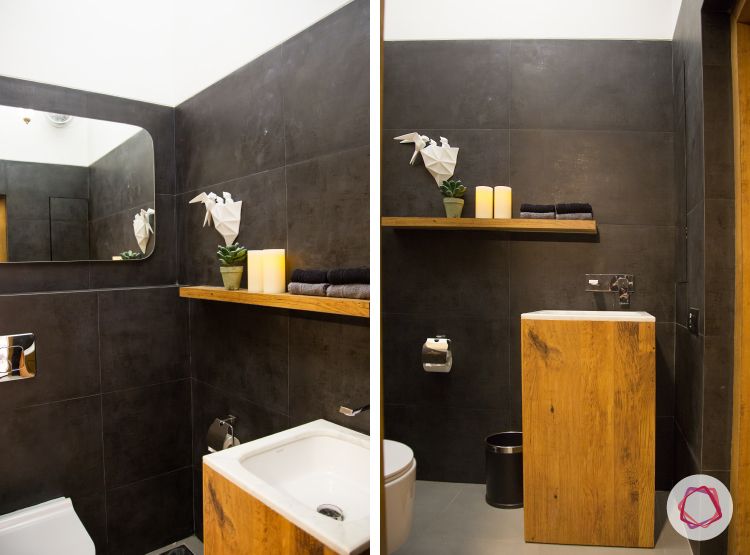
The powder bathroom, which is meant exclusively for guests, was revamped with a combination of rich wood and textural raven black.
Given the powder bathroom’s location, right at the entryway, Preetu ensured it was completely camouflaged, so much so, the door is handleless. It takes an expert eye to make out the swing door that merges faultlessly with the wall. Inside, the bathroom has a wooden wall that slides open to reveal an enclosed shower.
When I asked Siddharth to pick a spot that he favours over the others, he struggled and said it’s hard because he just can’t get over how beautiful his home is now. He said, earlier he was embarrassed to have his friends over, some of them renowned interior designers in the city. Now, he simply can’t wait to have them fawning over the space, light and color play. He finally succumbed and said, he sees himself developing a fondness for the steel grey button-tufted swoop arm chair and footstool by the open shelves.
A Walk-Through of The Home
“Working with the Kotharis has been the best experience of my life. They truly have been dream clients. They are extremely social and are always inviting people over. I think, earlier, they just lacked that nice space. So, we split up the seating into comfortable pieces, which are more inviting and less intrusive, and washed the home in a much lighter palette so it feels refreshed.”
– Preetu Muley, Interior Designer
