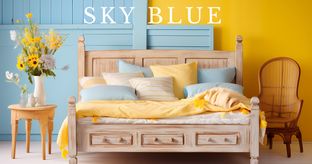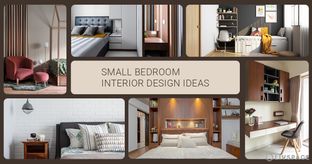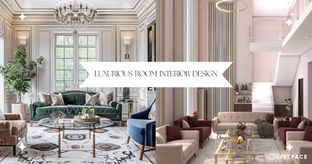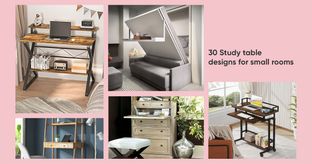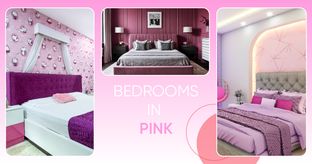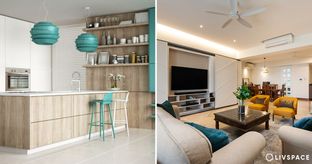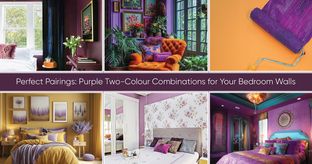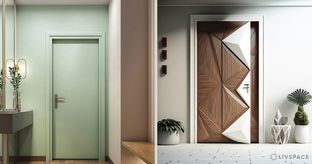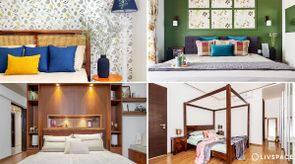In This Article
In today’s fast-paced world, our bedrooms have evolved far beyond their traditional role as mere sleeping quarters. They are now multifunctional spaces where we work, unwind, and even exercise. The contemporary bedroom has become a sanctuary—a personal retreat where every square inch matters. In a 10×10 room, where space is at a premium, this transformation requires thoughtful planning and innovative design. As we delve into creative 10×10 bedroom layout ideas, we’ll explore how to make this small area work harder for you.
From clever furniture arrangements to space-maximising design elements, this guide will be your one-stop shop for everything. Whether you’re working with a single bed or trying to fit two beds in the room, these layout ideas offer inspiration for creating a functional and stylish bedroom master bedroom plan.
10×10 bedroom layout ideas to explore
10×10 bedroom layout 1: Cosy and open
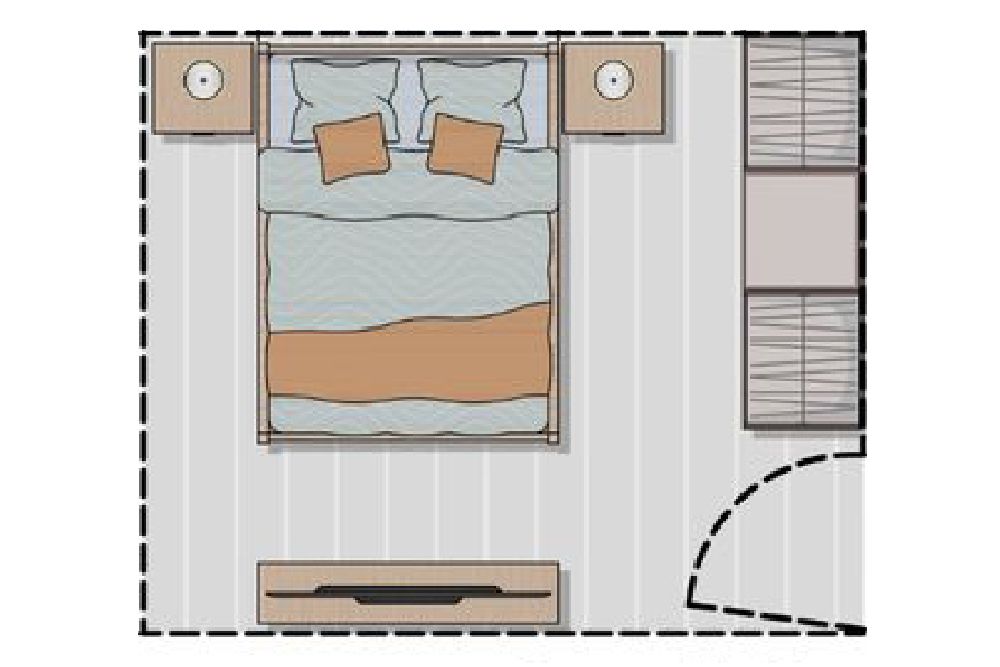
Image source: Pinterest @blocksnorcam
In this layout, the queen-size bed is placed in the right corner of the room with two bedside tables flanking it. This off-centre placement creates a focal point and leaves a small amount of floor space free. A TV unit is positioned directly in front of the bed on the opposite wall, making it perfect for late-night movie marathons. As for your wardrobe, you can place it vertically parallel to the bed. What’s more? This setup makes bed-making and tucking in sheets a breeze.
10×10 bedroom layout 2: Compact and functional
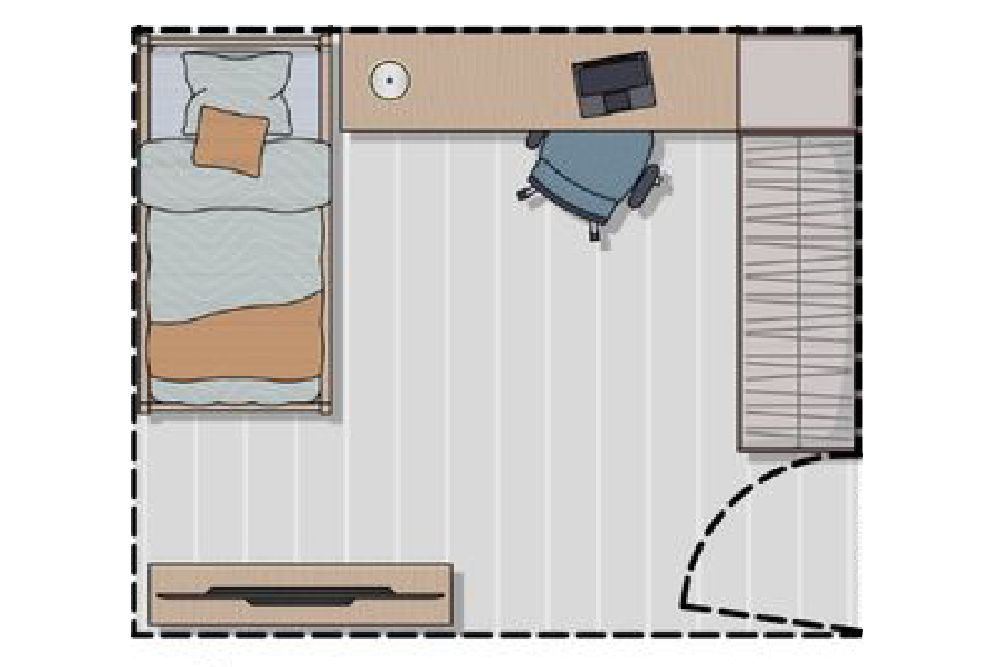
Image source: Pinterest @blocksnorcam
Here, a single bed is tucked into the right corner of the room, with a TV unit in the corner opposite the bed. The study table, which doubles as a side table, is center to the bed and the wardrobe. This configuration maximises space by combining functionalities, allowing the room to feel more spacious and less cluttered. This layout is great for students or anyone working from home, as the study area is easily accessible. Plus, it’s perfect for small dance workouts—just push the chair under the table!
10×10 bedroom layout 3: Smart and stylish
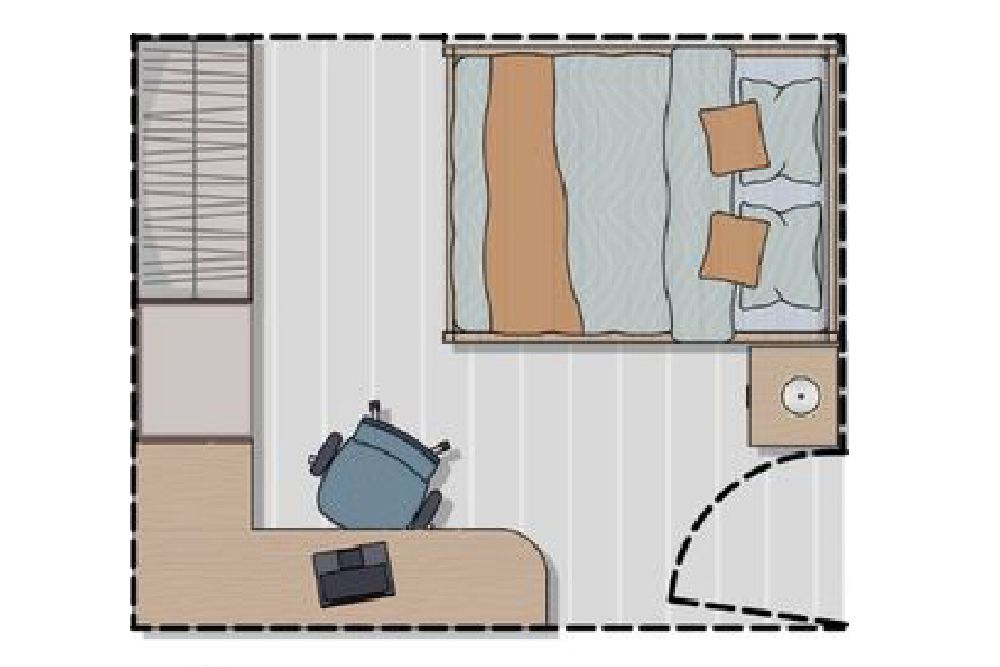
Image source: Pinterest @blocksnorcam
With the queen bed placed against the wall corner and an L-shaped study table nestled diagonally opposite the bed’s corner, this layout offers a blend of comfort and practicality. The L-shaped design provides ample workspace without encroaching on the sleeping area, making it an excellent choice for multitaskers. This setup allows for efficient use of space, giving you room to stretch out while working or studying. You can place the wardrobe directly opposite the bed. The side table surface is great for keeping books, gadgets, and other essentials close at hand.
10×10 bedroom layout 4: Dual comfort
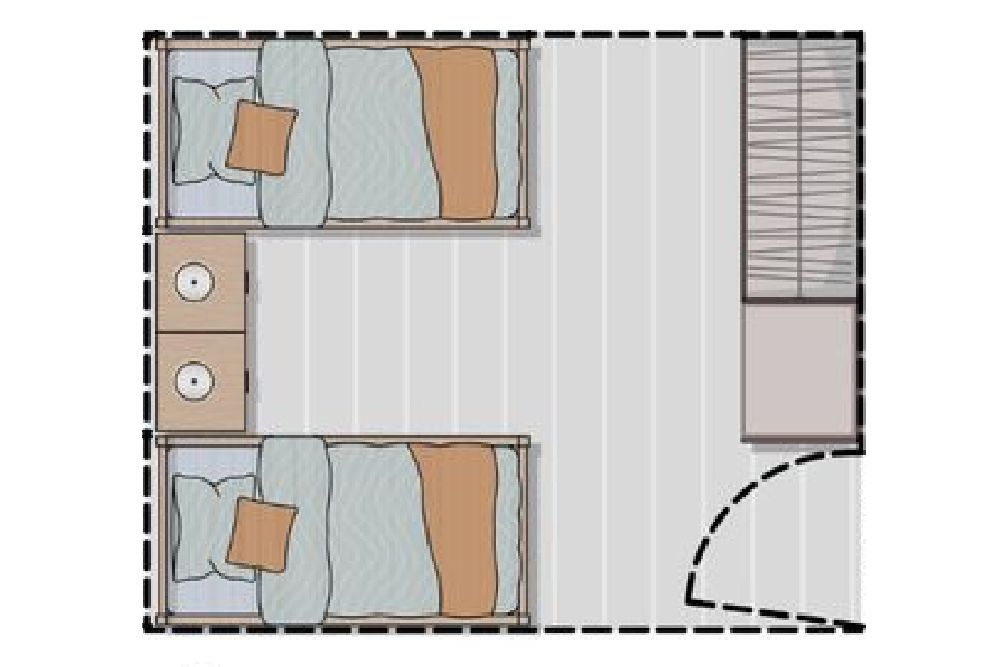
Image source: Pinterest @blocksnorcam
For rooms shared by two people, this layout places two single beds against opposite walls. Small bedside tables are positioned next to each bed, and the centre of the room remains open, providing plenty of space for movement. This layout ensures privacy and personal space for each occupant. The central open area is perfect for morning stretches. A sectional wardrobe for each occupant can be installed opposite the beds in a corner. Here’s a helpful tip: Install a charging point on the walls next to each bed so you can have your phone handy at all times!
10×10 bedroom layout 5: Symmetric serenity
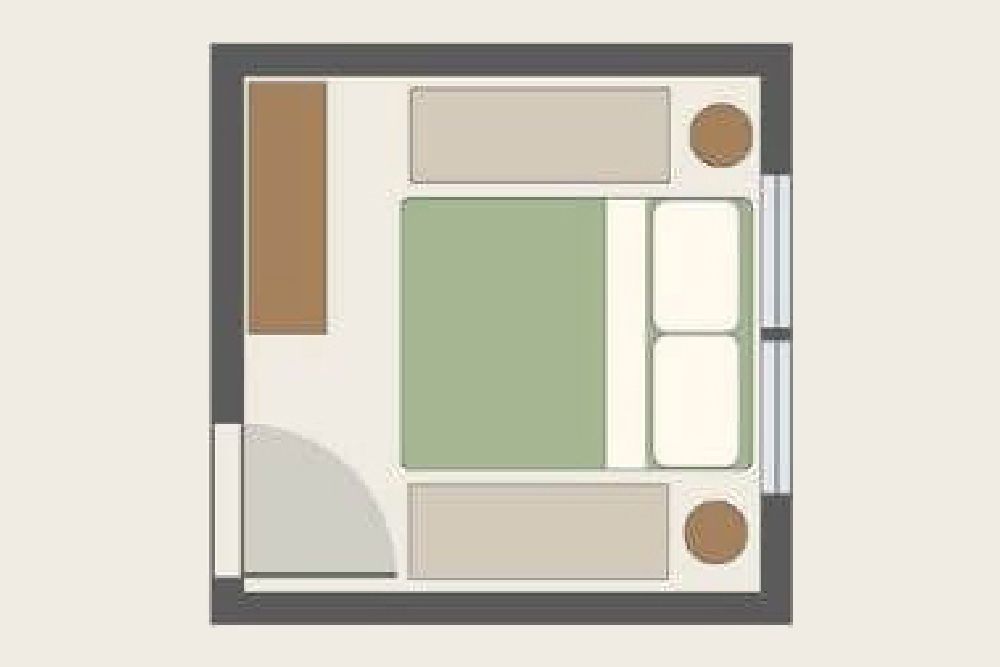
Image source: Pinterest @larissaswayze
A double bed sits in the centre of the room, with the headboard against one wall. Two small bedside tables flank the bed, and a multifunctional table—usable as a TV unit or study desk—is positioned in the corner opposite the bed. This configuration enhances room symmetry and flow. With space on both sides, it’s easy to make the bed and clean, and the corner table offers a versatile spot for entertainment or work.
10×10 bedroom layout 6: Corner comfort
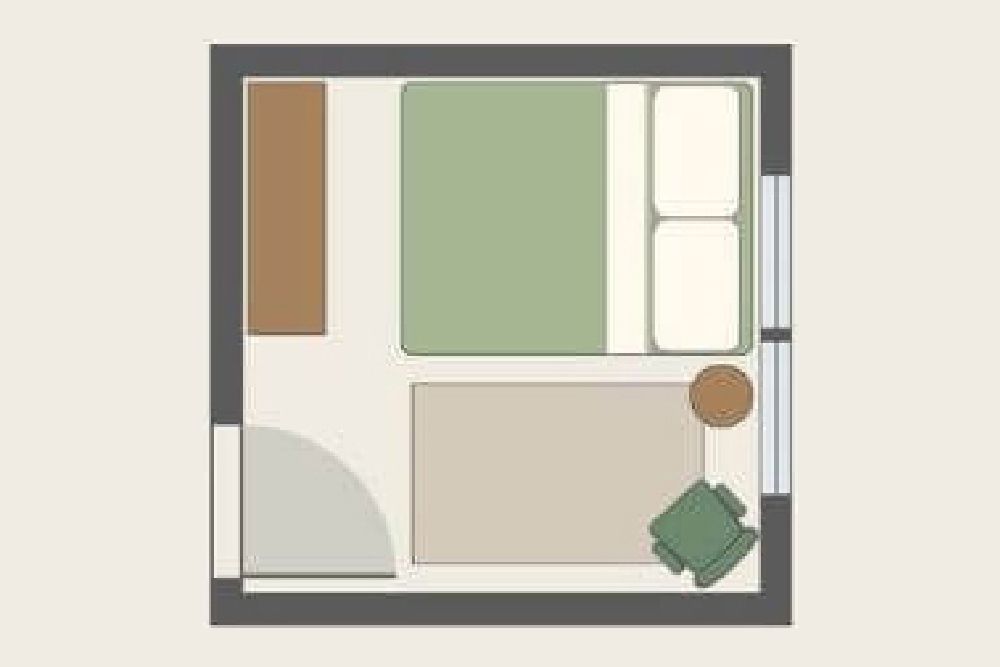
Image source: Pinterest @larissaswayze
In this layout, the double bed is snugly placed in one corner, with two sides touching the walls. Opposite the bed, a table serves as a functional space for work or entertainment, while a small bedside table and a one-seater chair add a cosy touch. The corner placement saves space, making the room feel more open. The cosy chair corner is perfect for reading or relaxing, adding a homey feel to the room.
10×10 bedroom layout 7: Study and sleep combo
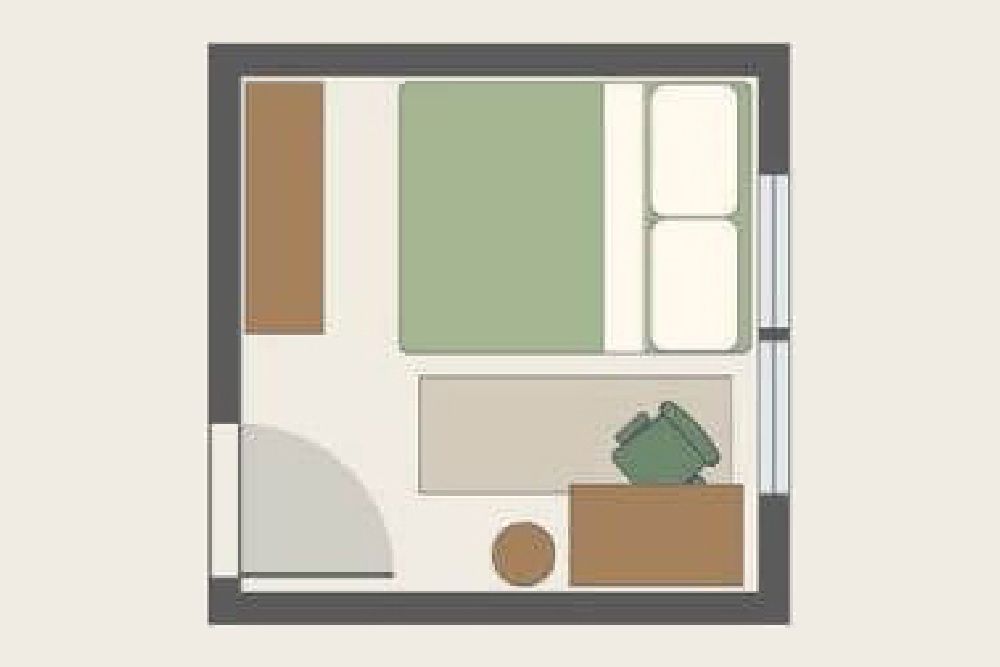
Image source: Pinterest @larissaswayze
Similar to layout 6, but with a small study table replacing the one-seater chair, this layout provides a dedicated workspace. However, it might feel a bit cramped if not carefully arranged. This layout is ideal for students or professionals who need a focused study area. The small table and chair setup is also great for crafting or other hobbies.
10×10 bedroom layout 8: Balanced and breezy
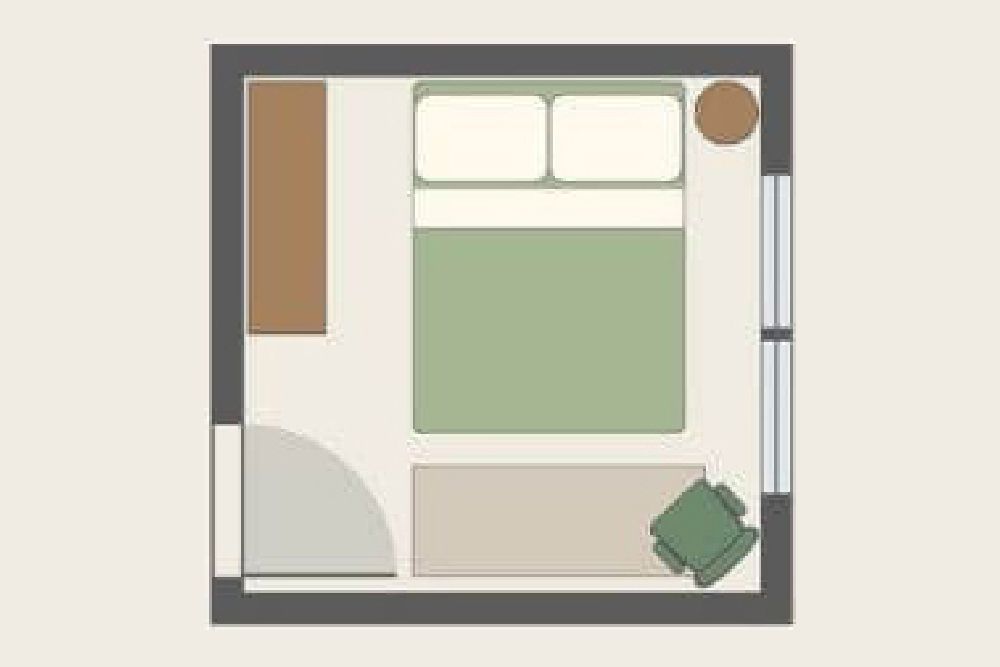
Image source: Pinterest @larissaswayze
In this layout, the bed is centred with a chair facing it, creating a balanced look. This arrangement leaves space on both sides of the bed, making it easier to move around and clean. With ample space around the bed, this layout is perfect for those who appreciate easy access and room for daily activities like dressing or light exercise.
10×10 bedroom layout 9: Single bed simplicity
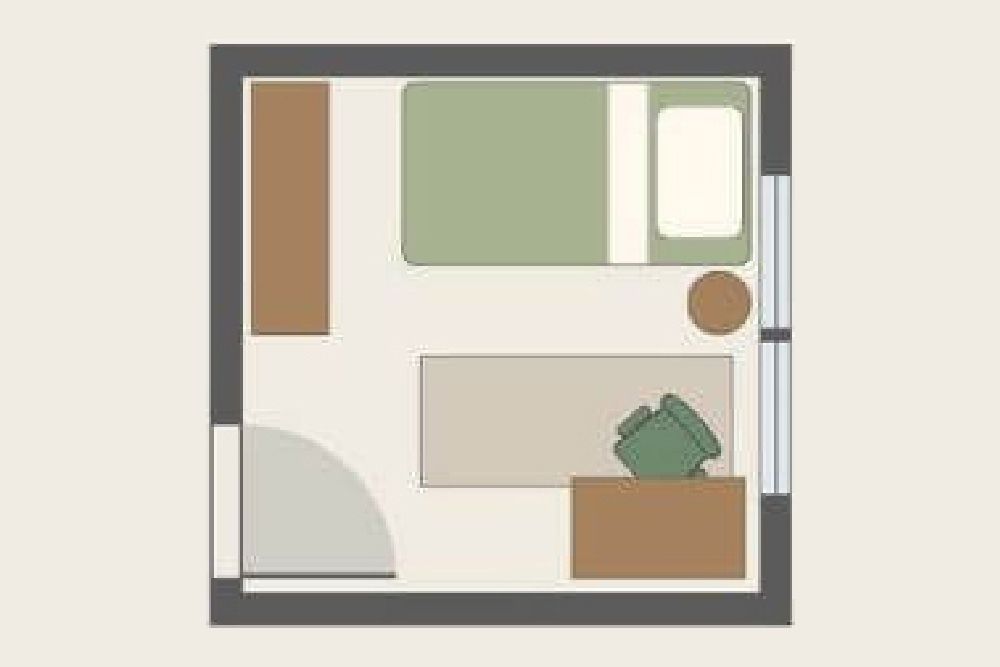
Image source: Pinterest @larissaswayze
In this variation of layout 7, the room features a single bed placed against the wall corner opposite the door. This configuration frees up even more space compared to a queen-sized bed, making it an ideal choice for solo occupants or for those who prefer a more minimalist setup. This layout is particularly beneficial for students or professionals who need a comfortable place to study or work from home. The additional floor space can be used for light exercise, such as yoga or a quick dance workout, making it a versatile living space. The single bed also makes daily tasks like making the bed and cleaning the room easier and more efficient.
What size bed fits in a 10×10 room?
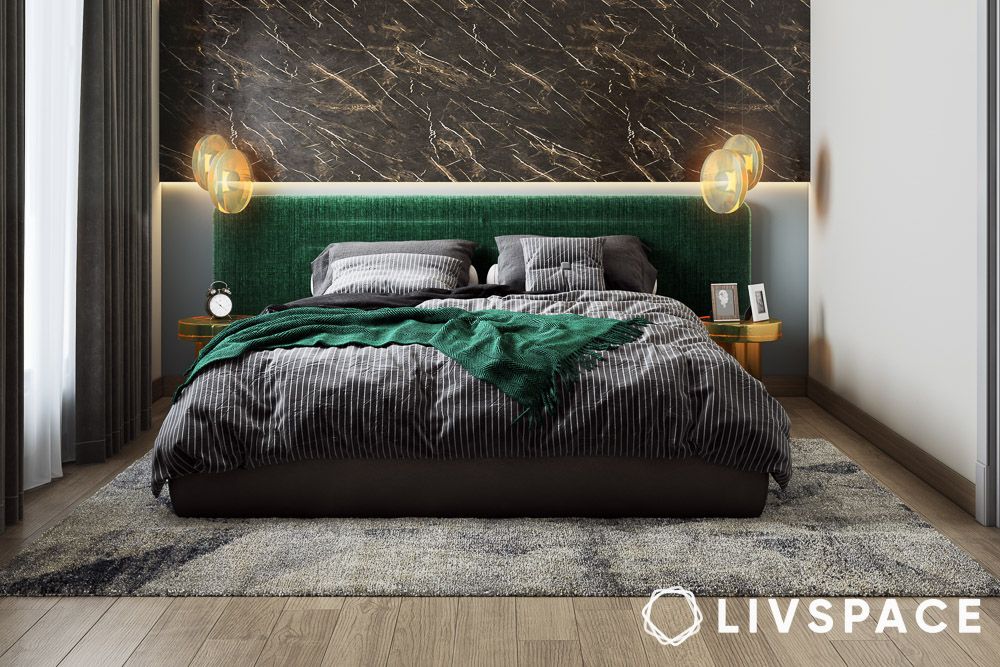
In modern house designs, space is at a premium and picking the right-sized furniture is crucial. A queen-size bed (60″ x 80″) can comfortably fit in a 10×10 room, offering ample sleeping space without overwhelming the area. However, if you’re looking to maximise floor space in your master bedroom plan, a double bed (54″ x 75″) or a single/twin bed (36″ x 75″) might be more practical. These smaller beds free up more room for additional furniture and activities. You can also consider other space-saving beds – Murphy beds are a great option as they can be tucked into the walls when not used.
- Queen bed: Best for couples or those who prefer a more spacious sleeping area. Pair with minimal furniture to avoid a cramped feeling
- Double bed: A good middle ground, offering enough space for comfort while leaving room for essential furniture
- Single or twin bed: Ideal for single sleepers, this size maximises floor space, allowing for more storage or a larger workspace
How can I make my 10×10 bedroom look bigger?
Maximising the perceived space in a 10×10 master bedroom plan involves a combination of clever design tricks and smart furniture choices. Here are some detailed strategies to help your small bedroom designs feel more open and airy:
Let natural light flood your bedroom

Imagine waking up to a sunlit room that feels fresh and open. The natural light not only makes the room look bigger but also creates a cheerful atmosphere, perfect for starting your day on a positive note. Use sheer curtains or blinds that allow sunlight to stream in while maintaining privacy. If privacy isn’t a concern, consider leaving windows bare or using light, gauzy curtains. Placing mirrors opposite windows can also reflect light around the room, enhancing the sense of space.
Also Read: 20 Fresh Curtain Design Ideas: Window Curtain Designs for Your Modern Home
Choose floor-to-ceiling storage units
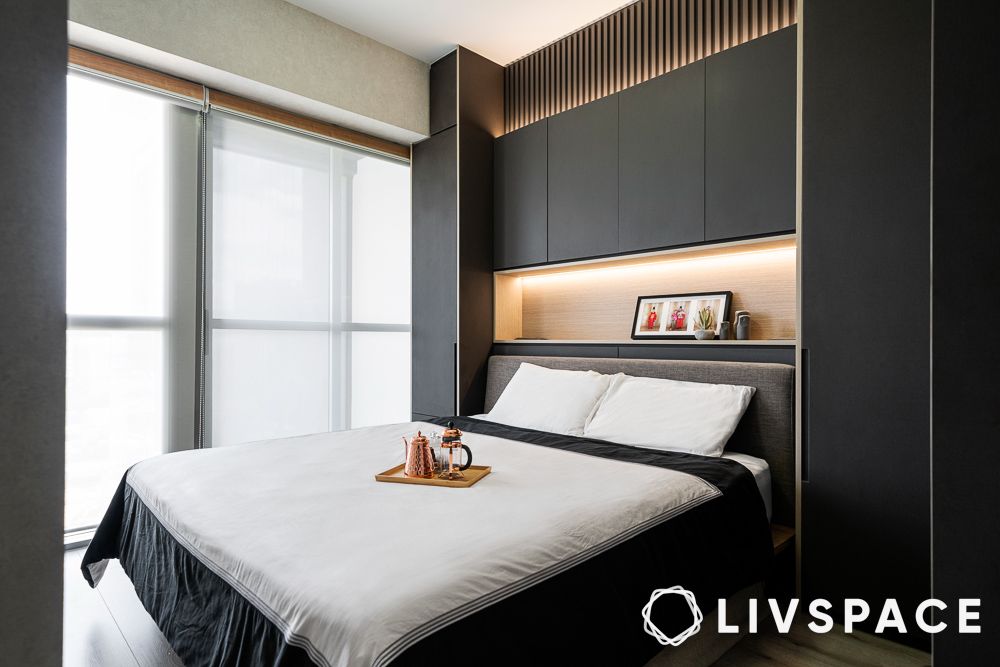
Smart storage ideas will help you make the most of your space. Tall storage units draw the eye upward, creating a sense of height in the room. Storing your belongings vertically leaves more floor space available for activities like a quick dance workout or spreading out a yoga mat. It’s a practical way to keep everything within reach yet neatly tucked away.
Use hanging lighting fixtures

Instead of floor lamps or bulky table lamps, choose pendant lights, wall sconces or ceiling-mounted fixtures. These bedroom lighting options free up valuable floor space and add a stylish element to your decor. Adjustable wall-mounted lamps are particularly useful for reading or working in bed without cluttering bedside tables. Additionally, you can have more room on your bedside table for a glass of water or your latest book.
Opt for floating shelves instead of a bedside table
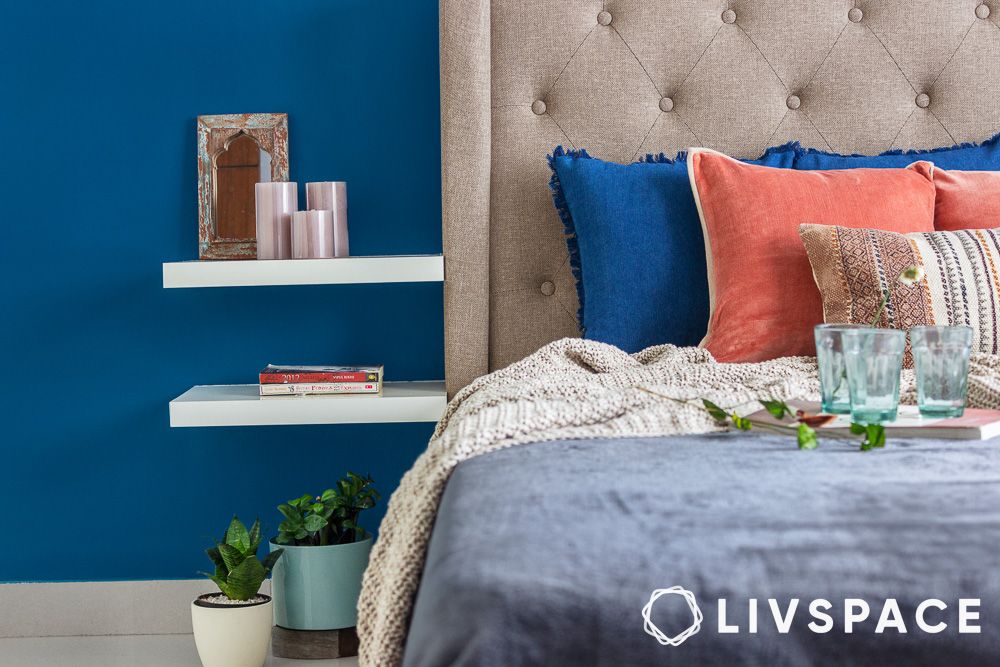
Floating shelves provide storage for essentials like books, alarm clocks and decor items without taking up floor space. They can be installed at various heights and lengths to suit your needs and the room’s layout. This minimalist approach helps maintain a clean, uncluttered look. Floating shelves also make daily tasks like cleaning and organising much easier. Plus, they offer a sleek way to display personal items or decor without overwhelming the room.
Utilise your wall space

Walls are an underutilised resource in small rooms. Consider adding wall-mounted racks, hooks or pegboards for storing bags, hats, jewellery or other items. This keeps the floor and surfaces clear, making the room feel larger and more organised. By using wall hooks for your bags and accessories, you can keep the floor area open, making it easier to vacuum or sweep. It’s also a great way to keep your essentials visible and accessible, so you’re always ready to grab and go. You can also go for recessed shelves that take up the space in the wall without jutting out.
Also Read: 40 Simple and Creative Wall Shelf Designs to Redefine Your Home (With Cost)
Get multi-functional units
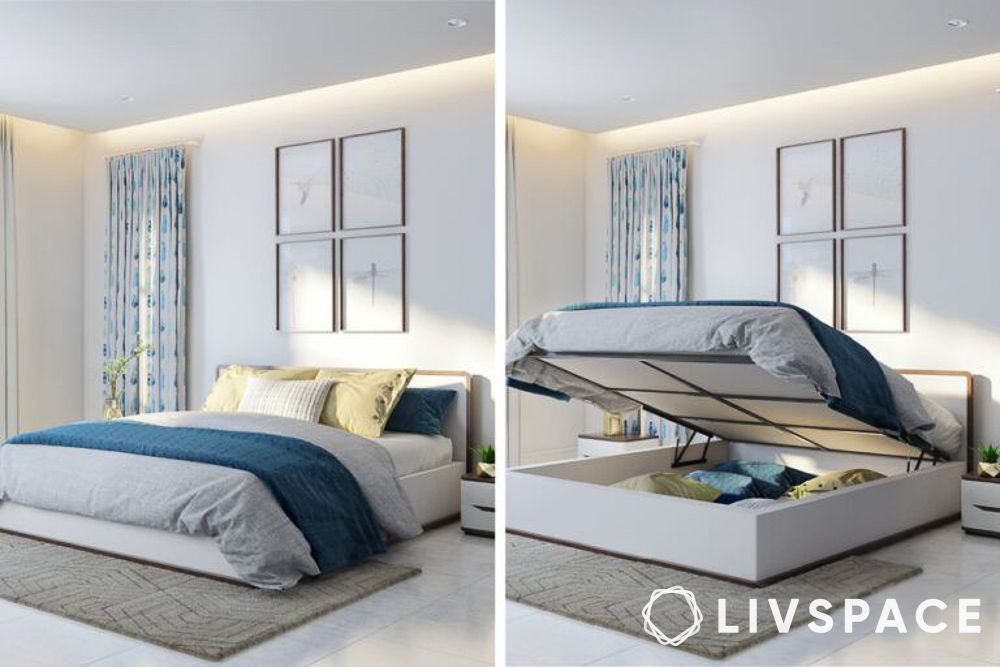
Furniture that serves multiple purposes is ideal for small spaces. Consider a bed with built-in drawers for storing clothes or bedding, a desk that doubles as a vanity, or a foldable chair that can be tucked away when not in use. These multifunctional pieces reduce the need for additional furniture, helping to keep the room spacious. A bed with under-bed storage can hold extra blankets, seasonal clothing or even workout gear. This storage solution keeps your essentials out of sight but within easy reach, maintaining a tidy and spacious room.
Use a headboard with storage
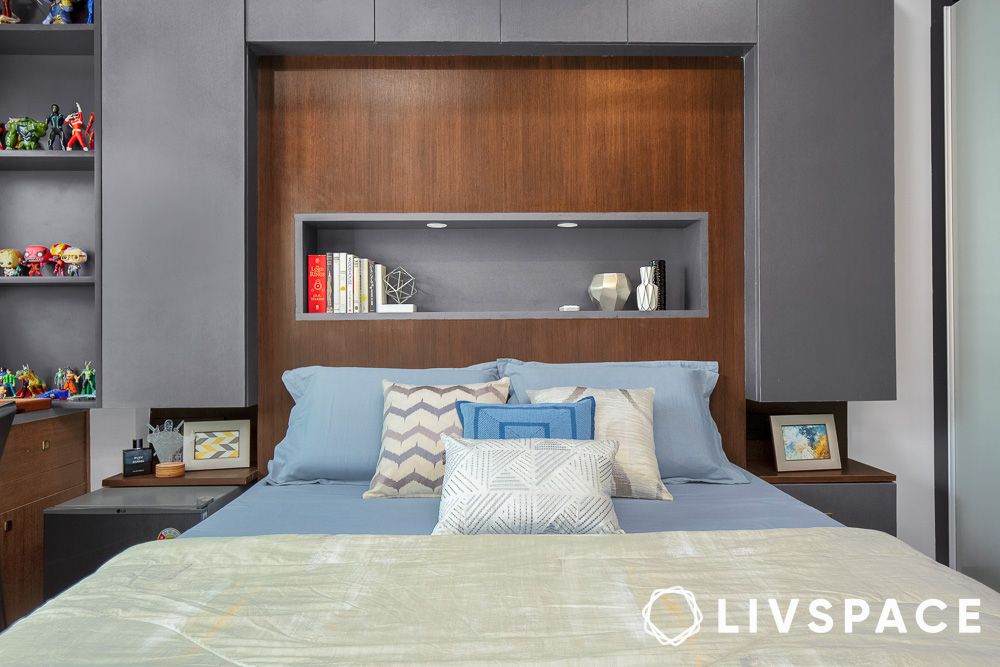
A headboard design with built-in shelves or compartments can replace traditional bedside tables, providing storage for books, alarm clocks, and decorative items. This design saves space and keeps your essentials organised and within easy reach. Imagine having your favourite books and your phone charger all neatly arranged in your headboard. It’s a practical solution that declutters the room and keeps everything you need for a good night’s sleep close at hand.
How to fit 2 beds in a 10×10 room?

Fitting two beds in a 10×10 room requires strategic placement. Consider placing the beds parallel to each other against opposite walls. This arrangement maximises the central floor space, allowing for easy movement and additional furniture, like a shared bedside table or a small desk.
Using a loft bed design can also save space, with one bed elevated above the other, creating room for a study area or storage underneath. You can also take inspiration from this triple loft bed which can house 3 sleepy heads! This setup is perfect for siblings or roommates, making sleepovers a fun time.
How much furniture can you fit in a 10×10 room?
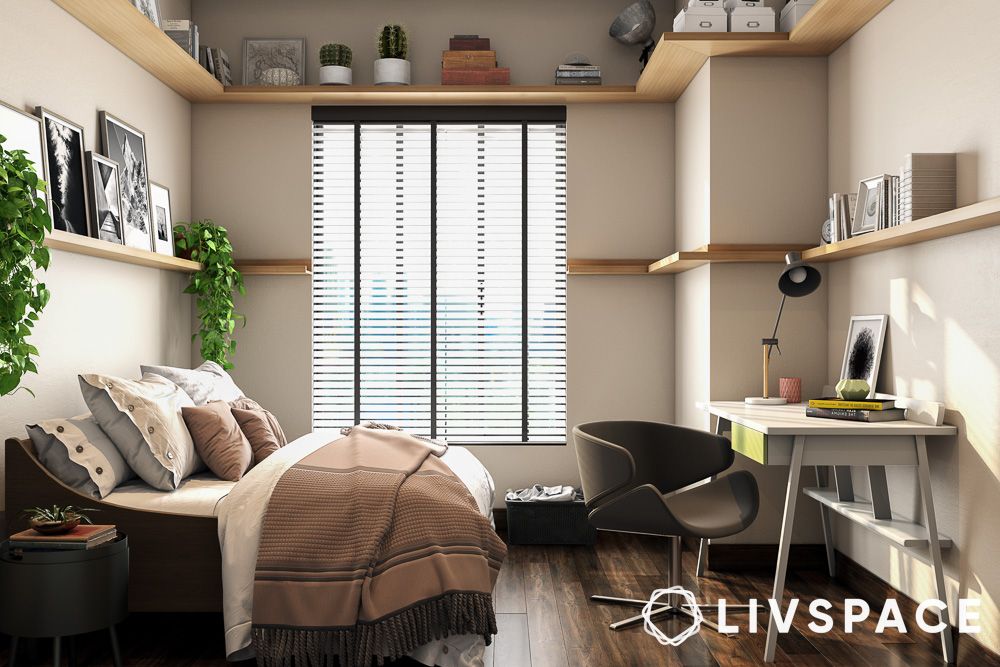
In a 10×10 bedroom, you can typically fit a bed, a wardrobe or dresser, and a small desk or bedside table. The key to maximising space lies in choosing furniture that is proportionate to the room and multifunctional.
Space-maximising tips:
- Compact Furniture: Opt for sleek, modern furniture with clean lines that don’t overpower the space
- Vertical Storage: Tall dressers or wardrobes can store more items without taking up much floor space
- Mirrors: Large mirrors can create the illusion of more space and reflect light, brightening up the room
- Under-Bed Storage: Utilise the space under the bed for storage boxes or drawers, keeping the room clutter-free
Also Read: Get the Perfect Bedroom Layout With These 5 Tried & Tested Ideas
How can Livspace help you?
Choosing the right layouts for your house can be confusing. Luckily, our team of seasoned experts are here to help you. Book an online consultation with Livspace today to know more.
Planning your dream home? Our team of creative designers is ready to collaborate with you to bring your vision to life.
- Our team can custom design your dream home with curated render designs and expert advice
- We have delivered over 75,000 happy homes
- Count on us for premium-grade materials that are not only high-quality but also built to last
Disclaimer: All contents of the story are specific to the time of publication. Mentions of costs, budget, materials, finishes, and products from the Livspace catalogue can vary with reference to current rates. Talk to our designer for more details on pricing and availability. The Pinterest images used in this blog are solely for illustrative purposes. We do not claim ownership of these images, and all rights belong to their respective owners. If you are the owner of any image and would like it to be removed or credited differently, please contact us.




















