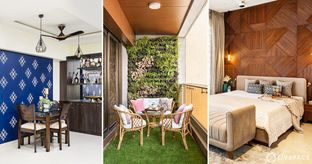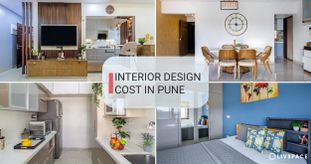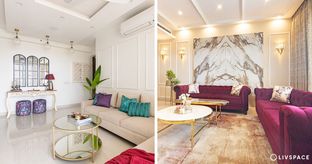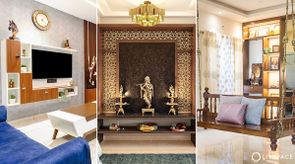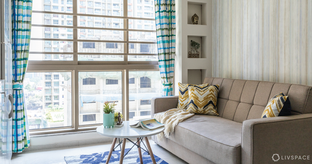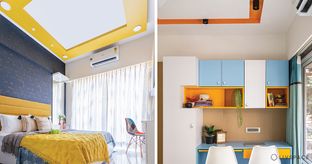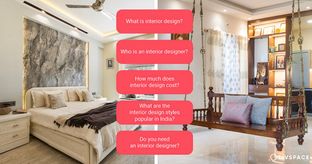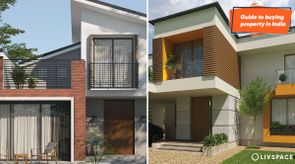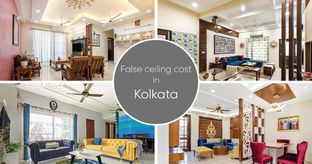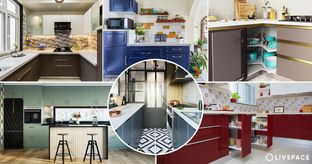In This Article
- A quick summary of 1BHK interior design costs
- #1: What are the factors that affect your 1BHK interior design cost?
- #2: Why do you need a professional interior designer for a 1BHK?
- #3: What is the per sq. ft. price range of a 1BHK home interior design?
- #4: Room-wise breakup: What’s the interior design cost of 1BHK?
- #5: What’s the starting price range of essentials for 1BHK home interior design cost?
- #6: What’s the starting labour cost for 1BHK interior package?
- #7: Things to keep in mind while you design your 1BHK
- #8: How much will a 1BHK furniture package cost?
- 1BHK interior design ideas that are purely ingenious
- How can Livspace help you?
More often than not, the city breathes through its smallest units. A close-knit bunch renting out in their bachelor pad, newlyweds moving into their own private space, young professionals moving to a whole new city and first-time homeowners – a 1BHK home has become a quintessential dwelling for many. Whether you own the house or are a rent-paying tenant, doing up your house turns it into a home. But how much does 1BHK interior design cost? Let’s find out.
Don’t let these worries keep you up at night, as we can help paint a picture of what goes into the interior design cost for 1BHKs. At Livspace, we want to demystify the interior design journey for you. To do that, we’ve created this guide that breaks down your 1BHK design cost room-wise while also giving you a complete overview of furniture, labour and essentials costs.
A quick summary of 1BHK interior design costs
| 1BHK one bhk interior design element | Cost range |
| One bhk interior design cost (400-600 sq.ft.) | From ₹6,00,000 to ₹11,00,000 and onwards |
| Per sq. ft. cost of a 1BHK | Starts at ₹1,500 per sq. ft. |
| Plain false ceiling gyproc board | ₹125 per sq. ft. with electrical looping |
| TV unit design panelling with MR ply and SF laminate | ₹830 per sq. ft. |
| TV base unit with 2 drawers and 2 open units | ₹2,700 per sq. ft. |
| Kitchen base unit with BWR ply and SF laminate | ₹4038 per sq. ft. |
| Kitchen wall unit with MDF ply and SF laminate | ₹2,700 per sq. ft. |
| Kitchen loft unit frames and shutters with MDF ply and SF laminate | ₹1,350 per sq. ft. |
| Swing wardrobe with MR ply and SF laminate | ₹2,600 per sq. ft. |
| Wardrobe frame and shutters with MDF and SF laminate | ₹1,350 per sq. ft. |
| Labour charges for painting, false ceiling and carpentry | Painting: ₹8 to ₹15 per sq. ft. False ceiling: ₹18 to ₹25 per sq. ft. Carpentry: ₹250 per sq. ft. (for the panelling) to ₹500 per sq. ft. (for storage) |
Please note that all prices listed here are specific to the time of publishing. Prices may vary on the basis of availability, location, and other factors.
#1: What are the factors that affect your 1BHK interior design cost?

Before getting into what your interior design for a 1BHK flat entails, you first need to understand the factors that can affect your one BHK interior design cost. These include:
- Building type: Whether the building is residential or commercial. Depending on the property, the overall interior cost for your 1BHK can vary
- Location: A flat that’s located in proximity to in-demand resources will cost more to design than a flat in a remote area
- Flooring: Your choice of flooring material can drastically affect your 1BHK flat’s interior design cost. For instance, tiles are the most cost-effective option, whereas marble flooring can cost much more
- Scope: The more work you need done, the more you can anticipate to pay. If you’re comparing the cost of a simple revamp to a full 1BHK renovation cost, the latter will be more expensive
- Age of the building: Older structures generally require more maintenance work, thereby increasing your 1BHK interior design cost
Also Read: 7 Best Secrets That Will Make Your 1BHK Interior Design Look Bigger
#2: Why do you need a professional interior designer for a 1BHK?

Is a designer really necessary for a 1BHK flat design? The right answer is yes. However, it depends on you. But take note that apart from giving you the best designs for your tastes and budget, an interior designer can also help you save money in the long run.
This is largely because DIY renovations and cheap materials can be more expensive to maintain. A well-designed home guarantees longevity and durability along with your 1BHK interior design cost. So, by skimping on quality, you might just run up a more expensive renovation bill in the future.
Here are some of the benefits that a skilled interior designer can offer you:
- They can suggest designs and materials that can improve your resale value in case you want to sell your flat in the future
- Proper project workflow, ensuring there are no unnecessary delays
- An interior designer can handle coordination with architects, contractors, and labourers on your behalf
- They can help you choose the best design and materials and provide you with the top picks in 1BHK furniture package
#3: What is the per sq. ft. price range of a 1BHK home interior design?

To calculate your 1BHK interior design cost, you first need to know the per sq. ft. price range. This can help you budget better while planning the interior design for a 1BHK flat. The starting price range for interior design for a 1BHK flat is ₹900 – ₹1,500 per sq. ft.
| Sq. ft. | Cost/Sq. ft.* | Scope of work |
| 400 to 650 | ₹1650 per sq.ft. approx. | For the essential scope of work like a semi-modular kitchen, wardrobe, bed, sofa & TV unit. |
| 400 to 650 | ₹1841 per sq.ft. approx. | For the standard scope of work like modular kitchens, civil work, loose furniture, bed, wardrobe, pooja unit, false ceiling, electrical, painting, curtain & decor |
*These Livspace interior designer costs per square foot are for reference only; exact costs might differ according to your nature of requirements, size of home and location. Talk to our designer to get a free quote today.
#4: Room-wise breakup: What’s the interior design cost of 1BHK?

Whether you want a standard 1BHK home interior design, a premium 1BHK design or a 1BHK design that spells luxury, take a look at the room-wise costs of a 1BHK:
| Room | Cost for essentials-only 1BHK design* | Cost for premium 1BHK interiors* | Cost for luxe 1BHK interiors* |
| Kitchen | ₹1,12,000 | ₹1,29,000 | ₹2,13,000 |
| Living Room | ₹1,17,618 | ₹1,53,322 | ₹1,97,521 |
| Dining Room | ₹88,022 | ₹1,19,137 | ₹1,61,221 |
| Bedroom | ₹2,35,938 | ₹2,86,841 | ₹4,17,506 |
| Bathroom | ₹60,031 | ₹74,163 | ₹88,100 |
| Total* | ₹6,13,609 | ₹7,62,463 | ₹10,77,348 |
*These costs are for reference only; Exact costs might differ based on location, scope of work and size of home. Talk to our designer and get a free quotation today.
#5: What’s the starting price range of essentials for 1BHK home interior design cost?

| Essential design element | Cost breakup* |
| Plain false ceiling gyproc board | ₹125 per sq. ft. with electrical looping |
| TV unit panelling with MR Ply and SF laminate | ₹830 per sq. ft. |
| TV base unit with 2 drawers and 2 open units | ₹2,700 per sq. ft |
| Kitchen base unit with BWR Ply and SF laminate | ₹4,038 per sq. ft. |
| The kitchen wall unit with MDF ply and SF laminate | ₹2,700 per sq. ft. |
| Kitchen loft unit frames and shutters with MDF ply and SF laminate | ₹1,350 per sq. ft. |
| Swing wardrobe with MR ply and SF laminate | ₹2,600 per sq. ft. |
| Wardrobe frame and shutters with MDF and SF laminate | ₹1,350 per sq. ft. |
*These costs are for reference only; exact costs might differ according to your nature of requirements, size of home and location. Talk to our designer to get a free quote today.
To calculate your 1BHK renovation cost or design cost, you first need to factor in the essentials that your home must have. Unlike a spacious 3BHK, a 1BHK generally does not have the space for extra furniture. So, it’s best to stick to only that which you need for a functional space.
#6: What’s the starting labour cost for 1BHK interior package?

Labour charges that go into your 1BHK interior design cost can be computed in two ways. The first method is on a lump sum basis, where the labour charges are around 35% to 40% of the material cost. The second method is based on your scope, i.e. painting, false ceiling design, and carpentry. Here’s how much you can anticipate to pay for labour charges, depending on the service:
- Painting: ₹8 to ₹15 per sq. ft.
- False ceiling: ₹18 to ₹25 per sq. ft.
- Carpentry: ₹250 per sq. ft. (for the panelling) to ₹500 per sq. ft. (for storage). This will also depend on your overall scope of work.
#7: Things to keep in mind while you design your 1BHK

Once you have an idea of how to calculate your 1BHK interior design cost, you can create a budget for yourself. With this, you can give your interior designer a ballpark figure that you can collectively work with. But before you start designing, here are some 1BHK interior design ideas you should keep in mind:
- Resale value vs renovation cost: This is for those who already have a 1BHK and plan to renovate it. Before you do so, consider whether it would be more beneficial to sell the home than to renovate it. Another option here is to renovate the home and sell it at a later date, as a renovation can improve your resale value
- Usability: A 1BHK is usually perfect as a bachelor pad or a cosy home for a couple. If you plan to have kids or parents staying with you, a 2 BHK would be a better option. Know how to calculate your 2 BHK interior design cost here.
- Professional assistance: Whether you are getting the interiors done for the first time, or it’s a renovation project, a professional can simplify the entire process
- Plumbing and electricals: Before getting the interiors of your flat done, check the plumbing and electricals, and replace the faulty ones. Replacing faulty plumbing and electricals after your interiors have been completed can increase your 1BHK interior design cost
- High visibility items: If you want a 1BHK flat interior design on a low budget, spend more on easily visible items like furniture and lighting instead of non-essentials
#8: How much will a 1BHK furniture package cost?
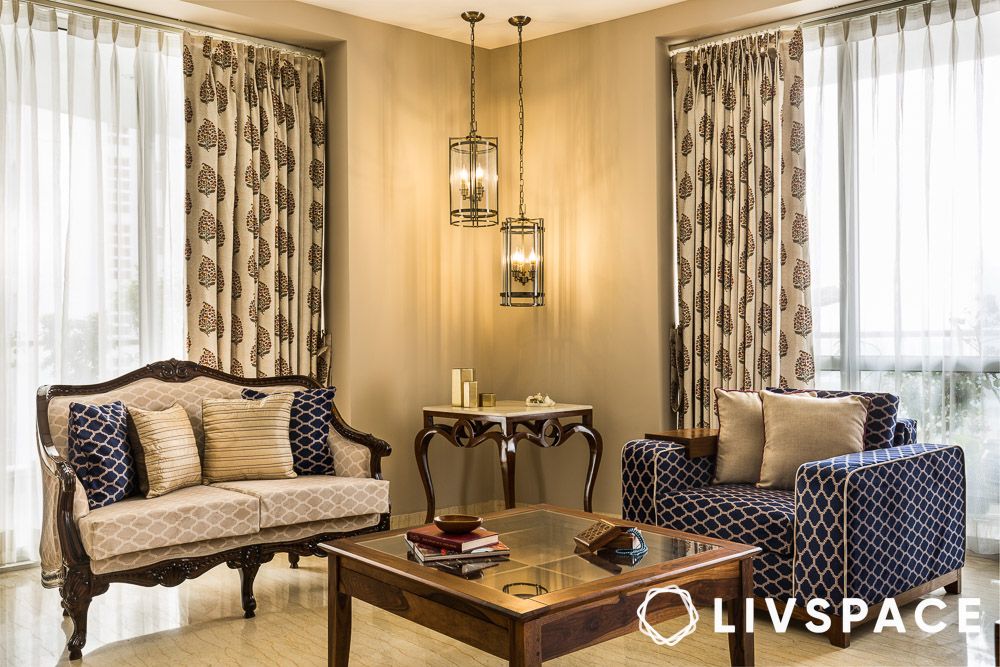
- Living room furniture: 1 lakh to 2 lakhs (estimated range)*
- Dining room furniture: 1 – 1.5 lakh (estimated range)*
- Bedroom furniture: 2.5 lakhs to 4 lakhs (estimated range)*
- Kitchen furniture: 1.5 lakhs to 3 lakhs (estimated range)*
*Please note that these are estimated 1BHK furniture package costs. They are for reference only. Exact costs might vary based on the materials you choose and your requirements.
1BHK interior design ideas that are purely ingenious

When planning your one BHK interiors, consider these strategic approaches to maximise space and minimise costs:
- Go for a minimalist look: Minimalist interior design isn’t boring—it’s intentional. With clean lines and a light colour palette, this approach opens up space while emphasising sustainable materials that save you money
- Invest in multi-purpose furniture: Forget single-function furniture. Invest in pieces that perform double duty, saving space and costs by reducing the number of units needed
- Rethink the colour palette: Light home colour combinations are your spatial superpower. But choose wisely—each paint base and finish comes with its own design narrative and price tag
- Storage optimisation: Think beyond traditional storage: Beds with hidden compartments, study tables with bookshelves, hollow ottomans that swallow your essentials and vertical spaces that become your design playground
How can Livspace help you?
- You can expect a well-designed plan along with 3D renders
- No corners are cut in terms of the quality of work and materials used
- Our labour force is trained to support even the trickiest of renovations
If you want to design your 1BHK and give your home a new look, book an online consultation with Livspace today.
Disclaimer: All contents of the story are specific to the time of publication. Mentions of costs, budget, materials, finishes, and products from the Livspace catalogue can vary with reference to current rates. Talk to our designer for more details on pricing and availability.




















