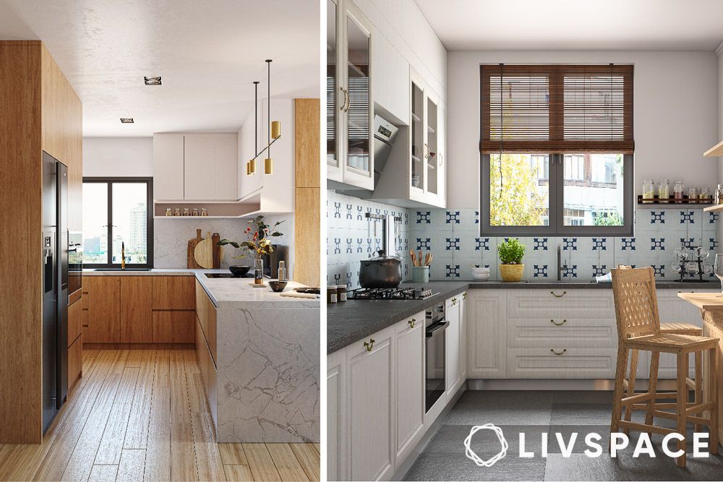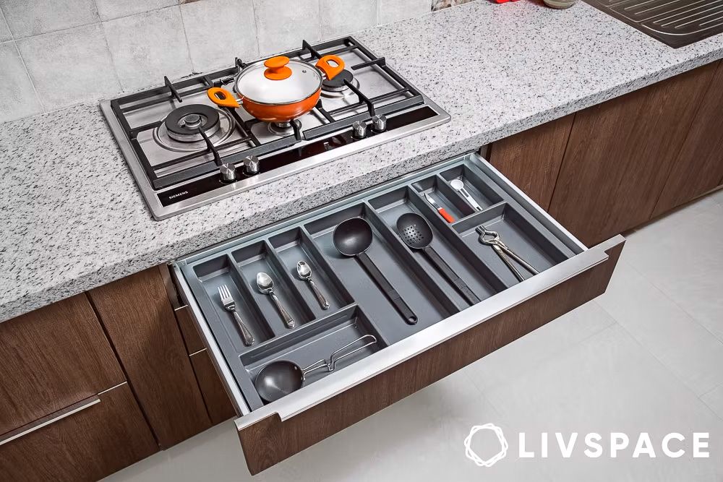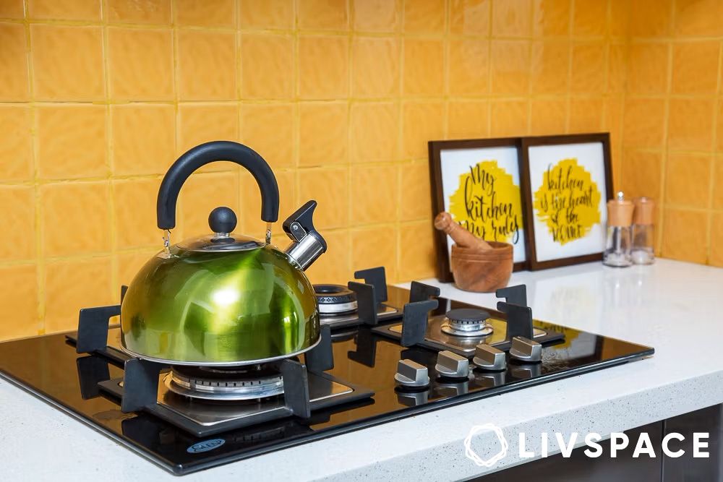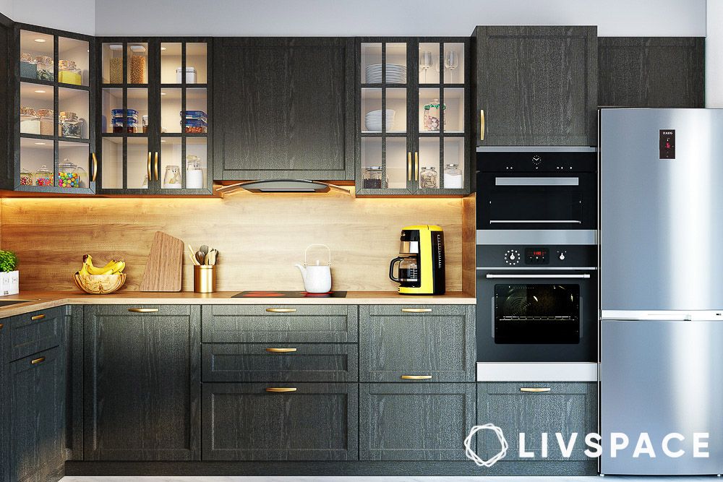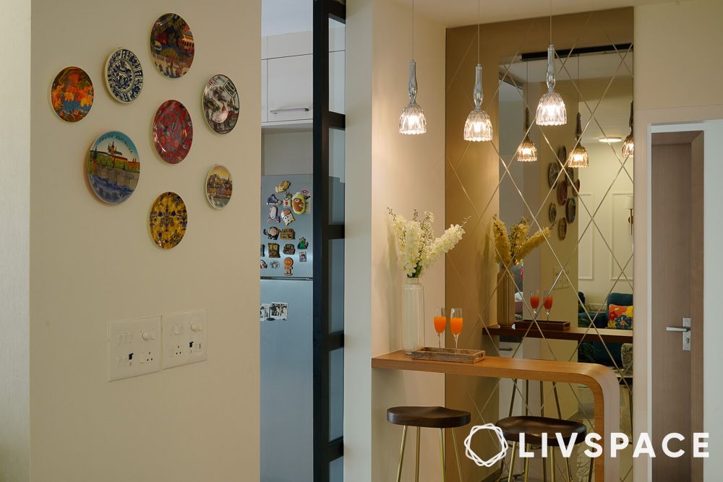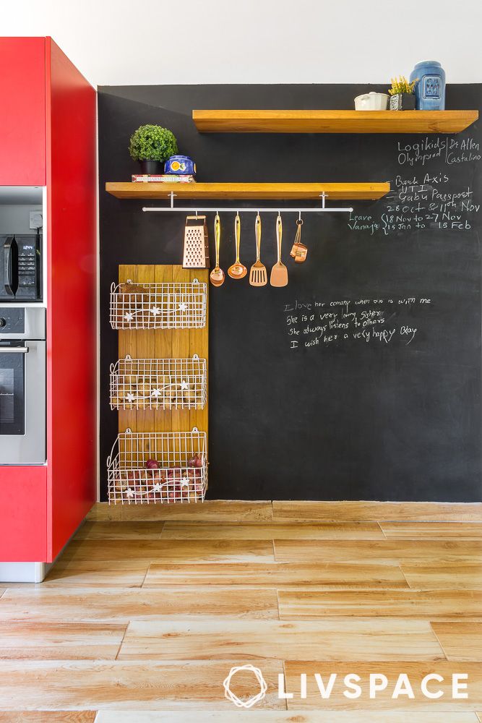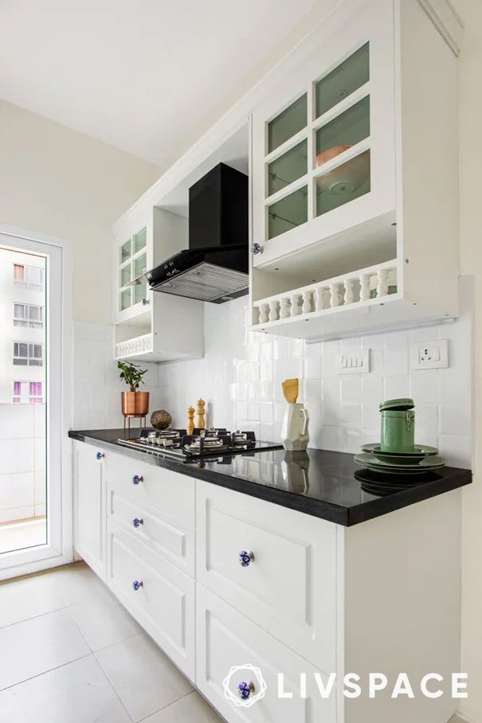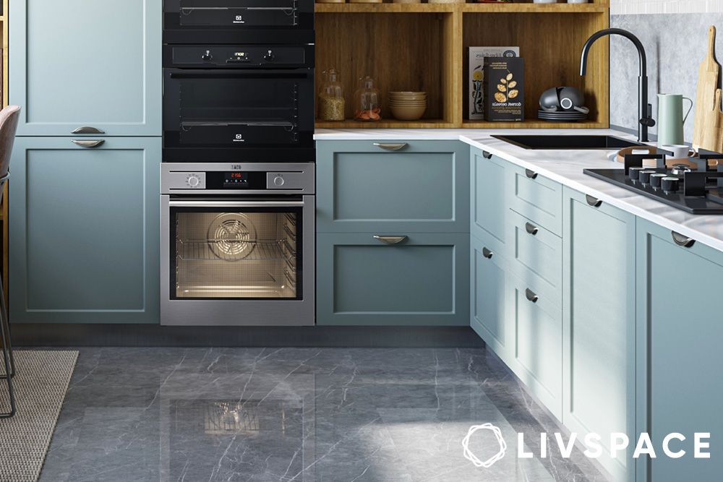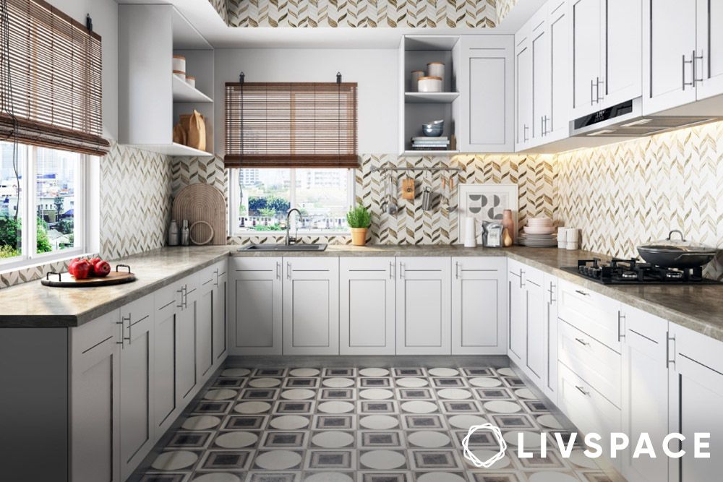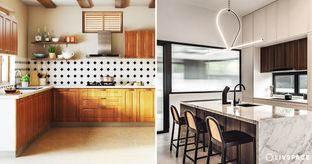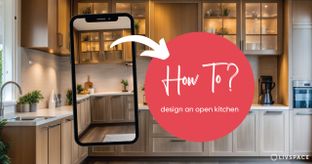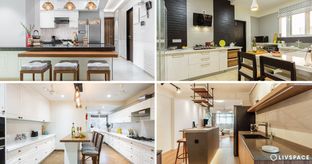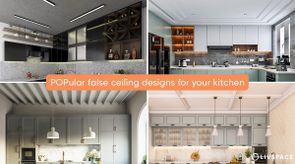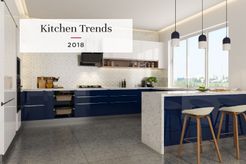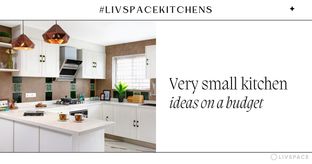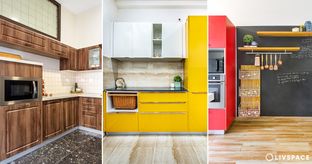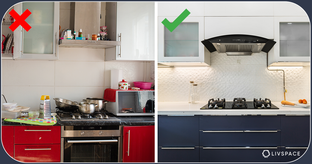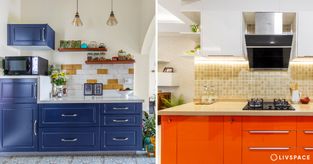In This Article
- The challenges and opportunities of designing a kitchen in a smaller space
- But wait, how do we ensure that your 2BHK flat’s kitchen interior design is perfect?
- Kitchen layouts
- Here’s how you can create a cosy kitchen in your 2BHK flat that complements its interior design
- Design strategies for a bright and breezy space
- Bonus tips just for you!
- Moodboards that inspire!
- How can Livspace help you?
Living large in a compact kitchen? It’s possible! This article will inspire you with functional and stylish interior design ideas to transform your 2BHK flat’s kitchen into a space-saving one.
The challenges and opportunities of designing a kitchen in a smaller space
While designing a low-budget kitchen in the limited space of a 2BHK flat can feel daunting, it also presents exciting opportunities to get creative and design a kitchen that works perfectly for space. Here’s a breakdown of what you might encounter:
Challenges:
- Cramped for storage: Finding enough space to store all your cookware, dishes, and pantry items can be a puzzle
- Workflow woes: Creating an efficient “kitchen triangle” (the flow between sink, stove, and refrigerator) can be tricky with limited room to manoeuvre
- Counter conundrum: Limited counter space restricts prep work and appliance use
- Light & ventilation blues: Smaller spaces can feel dark and stuffy without proper lighting and ventilation strategies
Opportunities:
- Storage savvy: Embrace vertical space with tall cabinets, utilise pull-out drawers and organisers, and explore clever corner solutions to maximise every inch
- Multitasking marvels: Consider space-saving appliances, multifunctional furniture like breakfast bars with storage, and hidden appliance garages to optimise functionality
- Open it up (if possible): Knocking down walls (if feasible) to create an open-concept kitchen-living area can enhance the feeling of spaciousness
- Lighten up: Opt for light-coloured cabinets, reflective surfaces like backsplashes, and good task lighting to create an illusion of a larger space
- Mighty minis: Embrace compact appliances or choose countertop models when possible
- Island oasis: Islands or peninsulas can provide extra prep space, seating, and much-needed storage
- Cabinetry creativity: Think about shallow-depth cabinets for specific needs or glass-front cabinets to showcase items while creating a feeling of openness
But wait, how do we ensure that your 2BHK flat’s kitchen interior design is perfect?
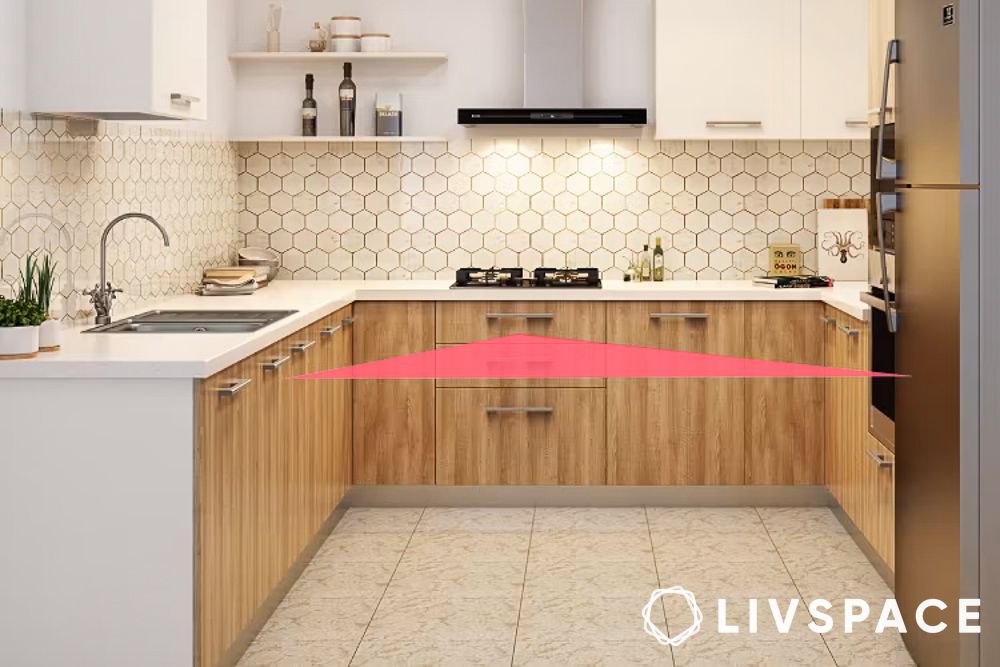
The golden triangle, or work triangle, defines how your stove, sink, and fridge should be close together in a triangle shape. This makes it super easy to move between them while you cook without having to walk all over the place!
Also Read: This Work Triangle Could Change Your Cooking Experience!
Kitchen layouts
The layout of a kitchen in a 2BHK flat has a significant impact on the feeling of spaciousness, functionality, and overall flow. Here’s how different layouts can affect your space:
Galley/Parallel kitchen
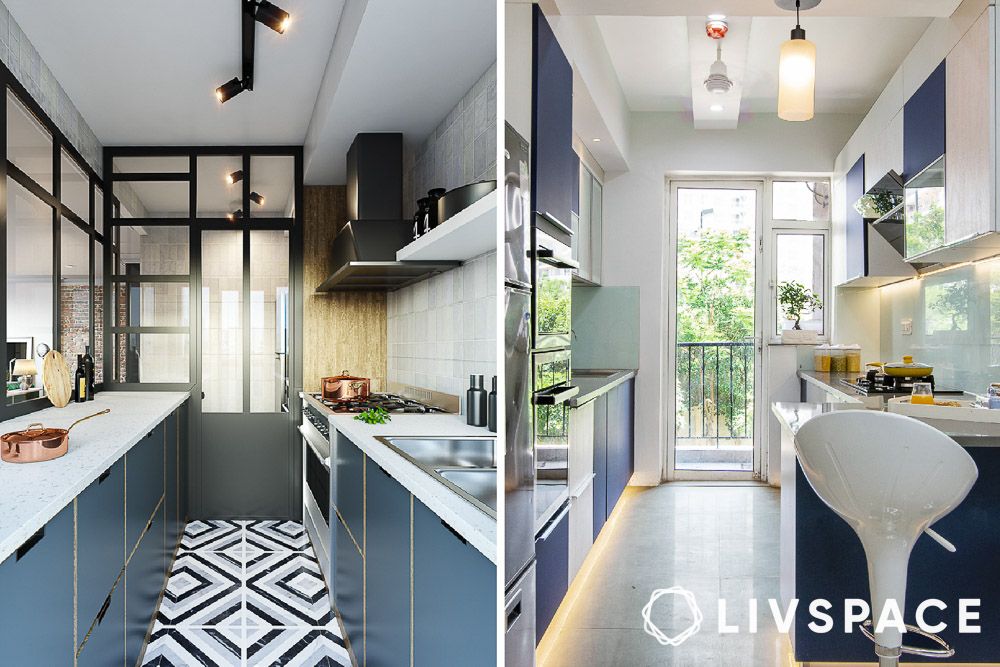
- Pros: Efficient use of space, ideal for one or two cooks due to close proximity of work zones (sink, stove, fridge)
- Cons: A galley kitchen might feel cramped, with limited counter space, and challenging for multiple cooks to navigate simultaneously
L-shaped kitchen
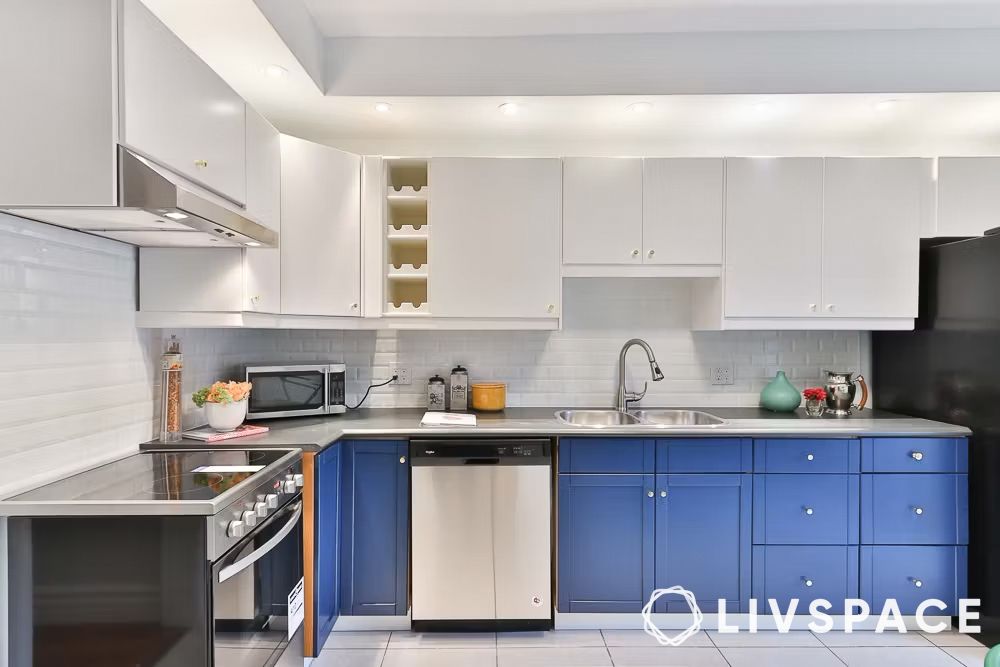
- Pros: An L-shaped kitchen maximises counter and storage space along two walls, and a good workflow with a well-defined “kitchen triangle”
- Cons: Can feel slightly closed off, corner cabinets might be less accessible
U-shaped kitchen
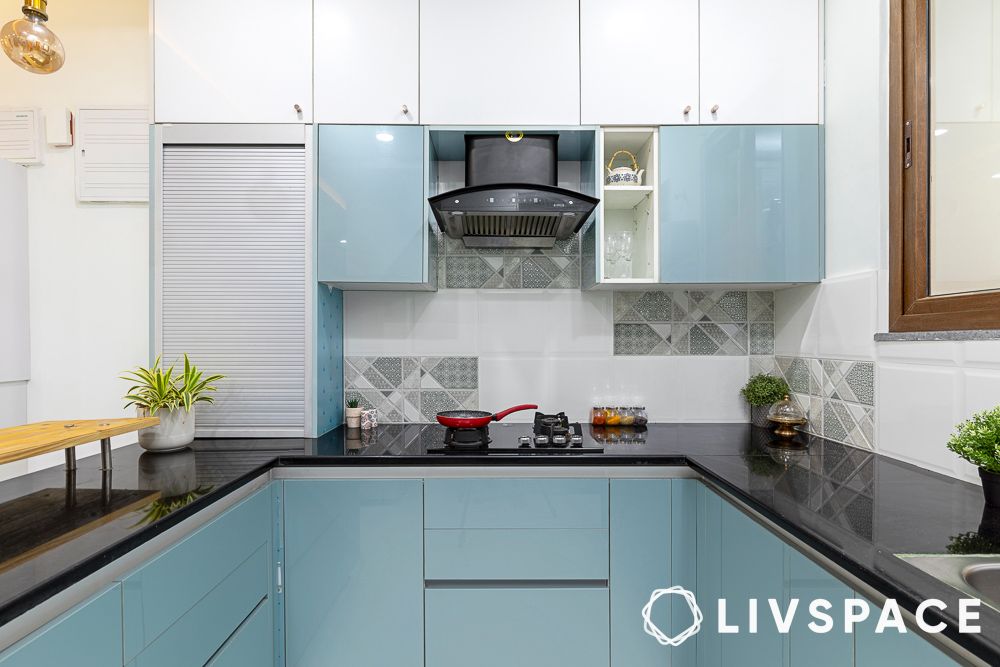
- Pros: Abundant storage and counter space on three walls, excellent workflow for multiple cooks
- Cons: A U-shaped kitchen might feel too enclosed in a smaller space, and requires good traffic flow planning to avoid congestion
Open kitchen
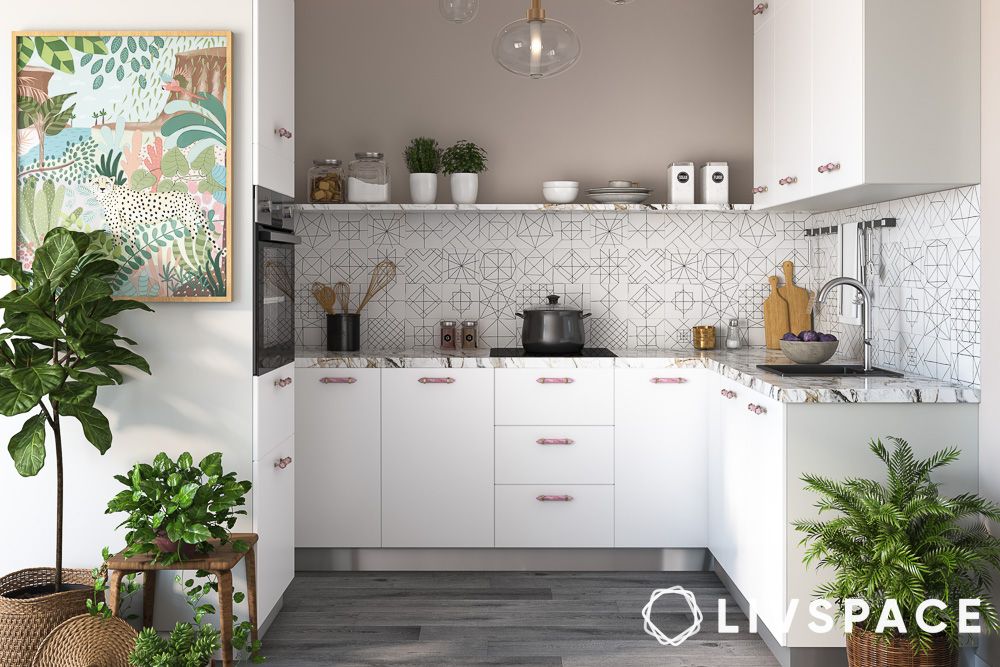
- Pros: An open kitchen creates a sense of spaciousness and connection with living areas, perfect for entertaining
- Cons: Cooking smells and noise can easily transfer to living areas, and require good ventilation and organised storage to avoid visual clutter
Kitchen with peninsula
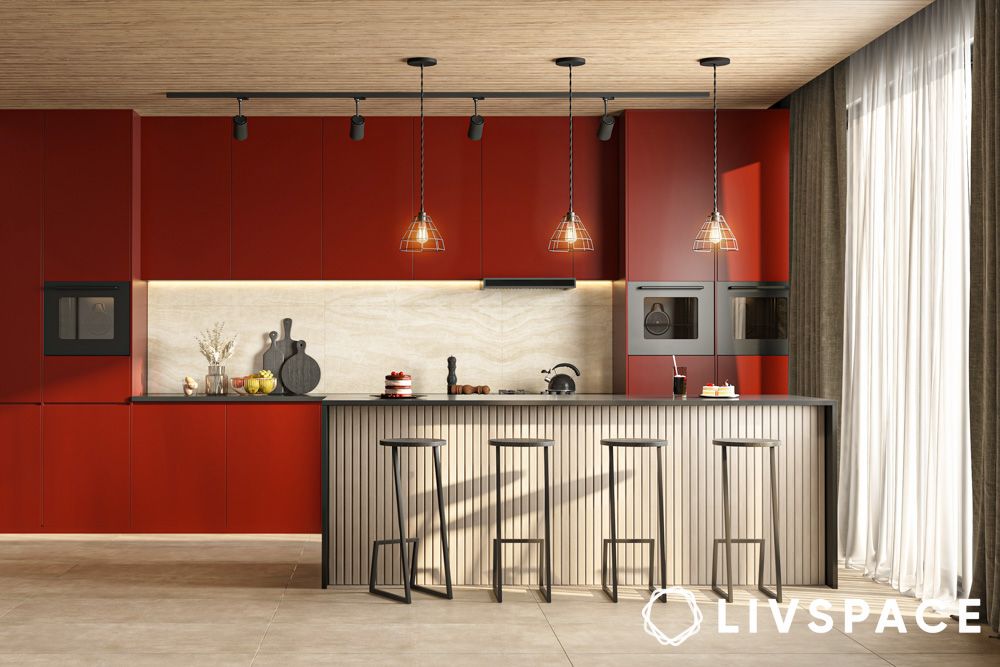
- Pros: Provide additional counter space, seating, and storage, fosters sociability as the cook interacts with others in the living area
- Cons: Kitchen peninsulas require ample space to avoid feeling cramped, and might obstruct traffic flow if not positioned properly
Factors to consider when choosing a layout
- Choose a layout that maximises storage and counter space without sacrificing traffic flow
- Consider how many people will be using the kitchen simultaneously
- Open kitchens are great for entertaining, while closed kitchens offer more privacy for cooking
- Do you value counter space, storage, or a sense of openness the most?
By carefully considering the layout options and your specific needs, you can create a kitchen that feels spacious, and functional, and perfectly complements your 2BHK flat.
Here’s how you can create a cosy kitchen in your 2BHK flat that complements its interior design
- Microwave with a built-in oven: Ditch the separate oven and microwave by opting for a combo unit. This frees up valuable counter space and offers baking and reheating capabilities in one appliance
- Single or two burner cooktop: Perfect for small households or those who cook light meals. This frees up counter space for prep work and reduces overall energy consumption
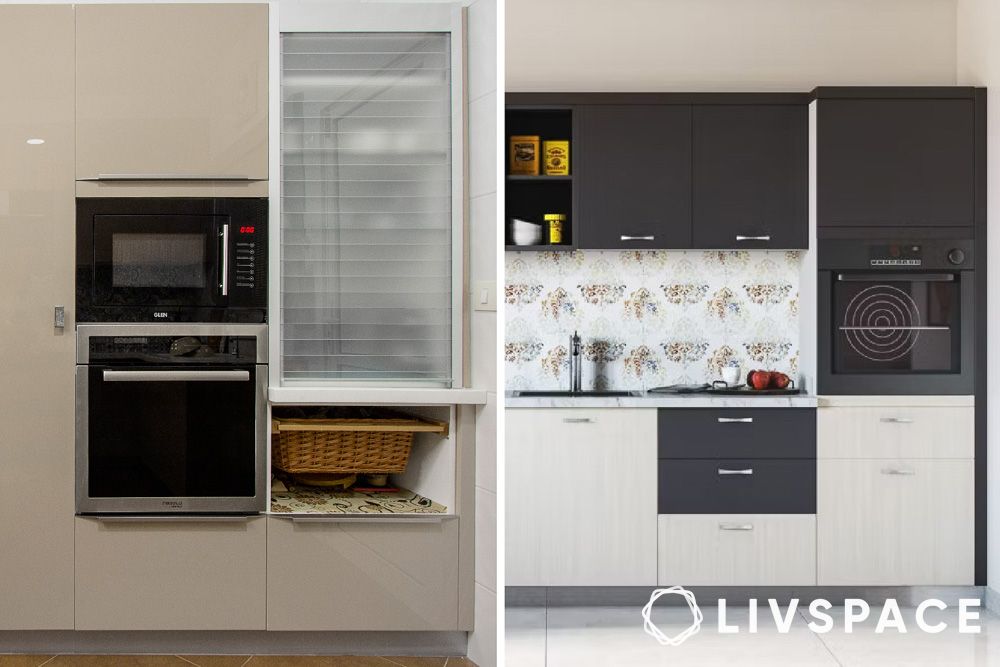
- Countertop fridge: Ideal for studio apartments or for those with a secondary beverage fridge. This frees up valuable floor space and allows for more creative storage solutions
- Slim refrigerators: These come in narrower widths, perfect for fitting into tight spaces without sacrificing essential storage
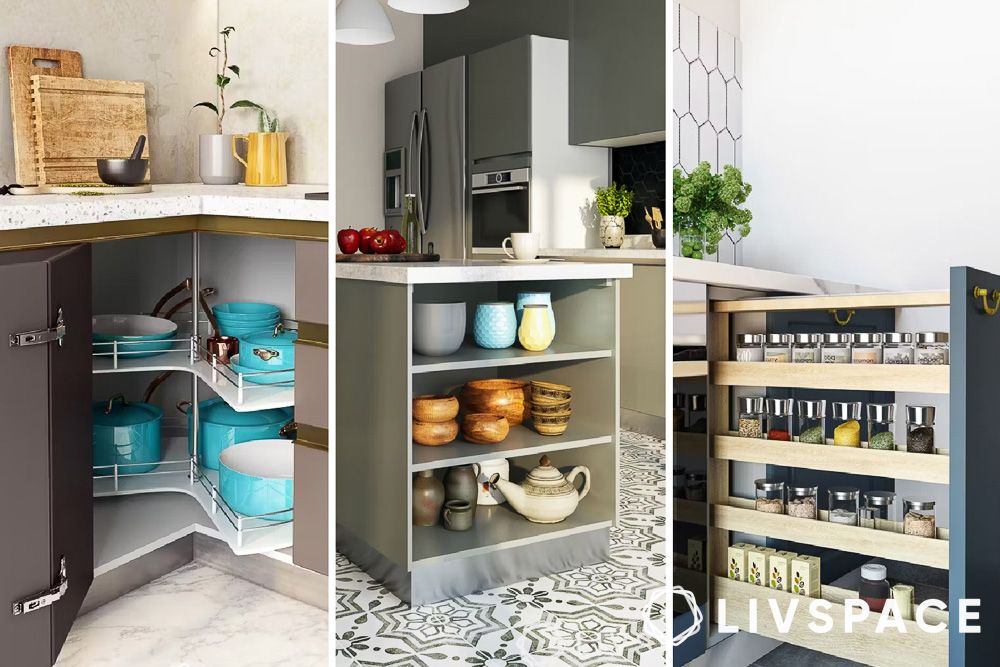
- Consider under-counter appliances: Small dishwashers or toasters that fit under the counter free up valuable counter space
- Think multifunctional furniture: Look for kitchen islands or carts with built-in storage and appliance garages to hide away small appliances when not in use
- Vertical is your friend: Maximise storage with wall-mounted shelves, pot racks, and hanging organisers for utensils and spices
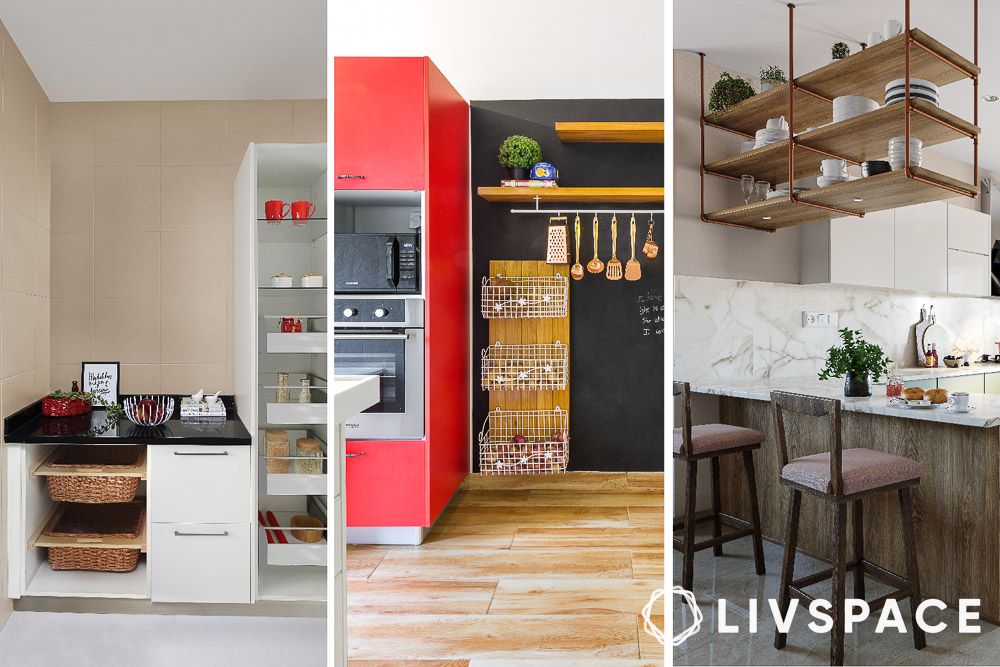
Also Read: Cooking in Comfort: 30+ Kitchen Space-Saving Ideas for Busy Homes
Design strategies for a bright and breezy space
Light colour palettes
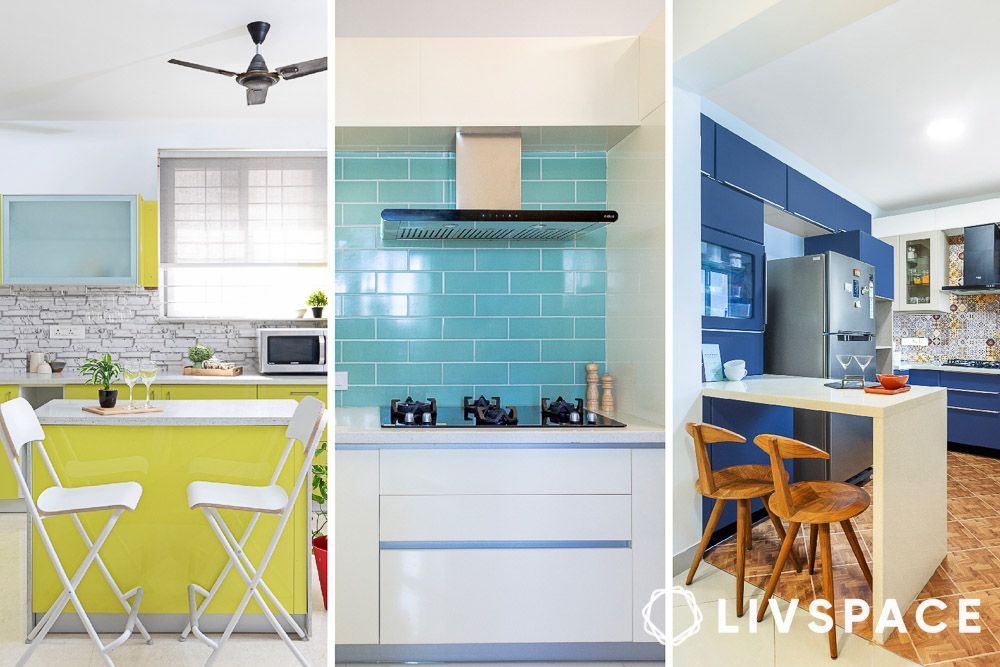
- Foundational whites: Use white or light neutrals as your base colour for walls, ceilings, and even some furniture. This instantly brightens the space and makes it feel more open
- Soft pastels: Incorporate soft pastels like pale blues, lavenders, or light yellows to add a touch of colour without overwhelming the sense of airiness
- Accents with pops: Balance the light colours with pops of vibrant accents through planters and other decorative objects. Opt for cooler tones like turquoise or seafoam green for an even airier feel
Reflective surfaces
- Backsplash magic: Utilise light-reflecting backsplash materials like glossy ceramic tiles, glass subway tiles, or even mirrored tiles. This bounces light around the room, creating a sense of spaciousness
- Mirrored marvels: Strategically placed mirrors can work wonders. Consider a large statement mirror opposite a window to reflect natural light and double the visual depth of the room
- Metallic touches: Incorporate metallic finishes like chrome, nickel, or brass through furniture accents, lighting fixtures, or cabinet hardware. These add a touch of glamour and reflect light beautifully
Proper lighting placement
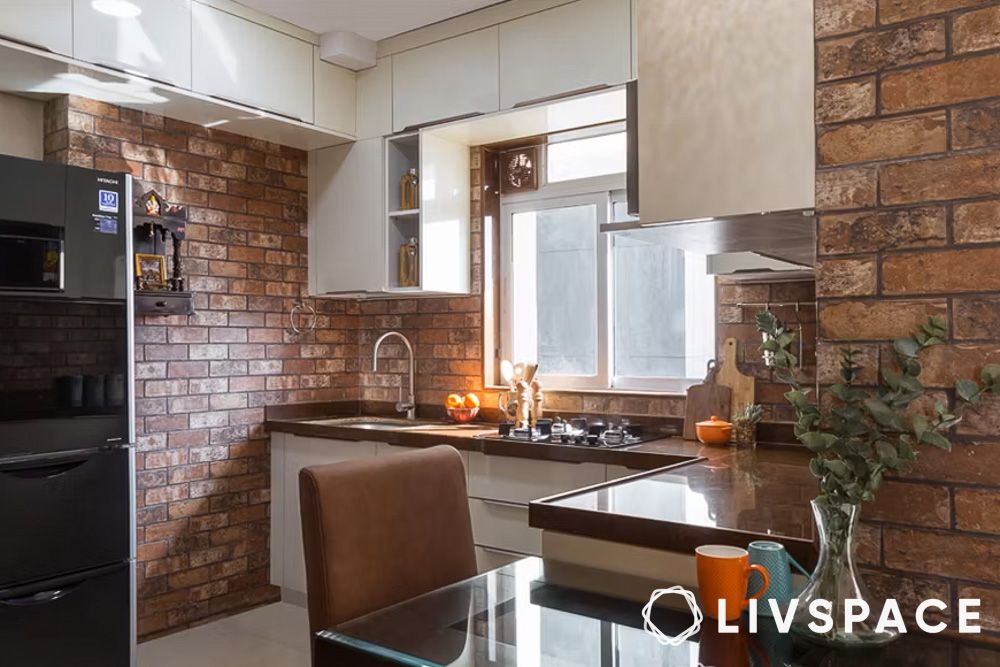
- Harness natural light: Maximise natural light by keeping windows uncluttered and using sheer curtains that diffuse light without blocking it. Consider skylights if possible to introduce additional natural light from above
- Layered lighting design: Create a layered lighting approach. Use recessed or track lighting for general illumination, task lighting (like pendant lights over a kitchen island) for specific areas, and accent lighting (like sconces or floor lamps) to create a warm and inviting ambience
- Warm vs. cool lighting: Opt for warm white lighting (around 3000 kelvin) for a cosy feel in living areas, and cooler white lighting (around 4000 kelvin) for task areas like kitchens or bathrooms
Bonus tips just for you!
Minimise clutter
A cluttered space feels instantly smaller and darker.
Flooring matters
Light-coloured flooring like light wood-toned laminates or light grey tiles reflect light and contribute to the airy feel.
Stripes can stretch
Consider using vertical stripes on wallpaper or accent walls to create the illusion of a higher ceiling.
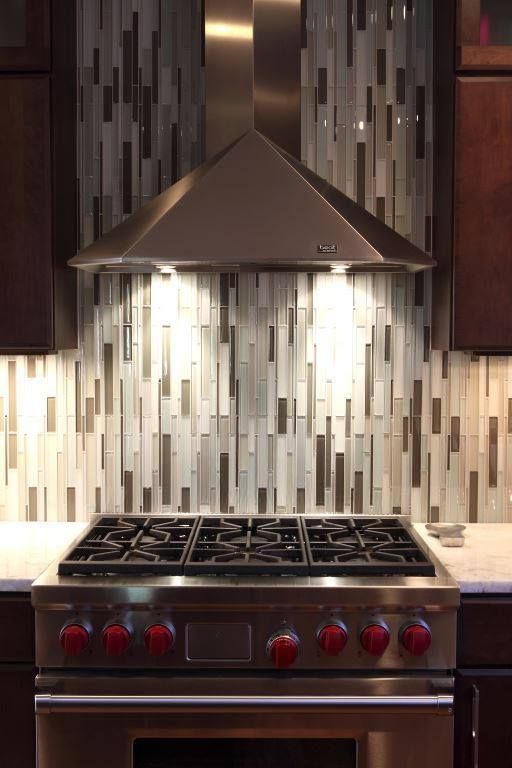
Images source: Pinterest @bobbibeckofficial
Moodboards that inspire!
Which is your pick?
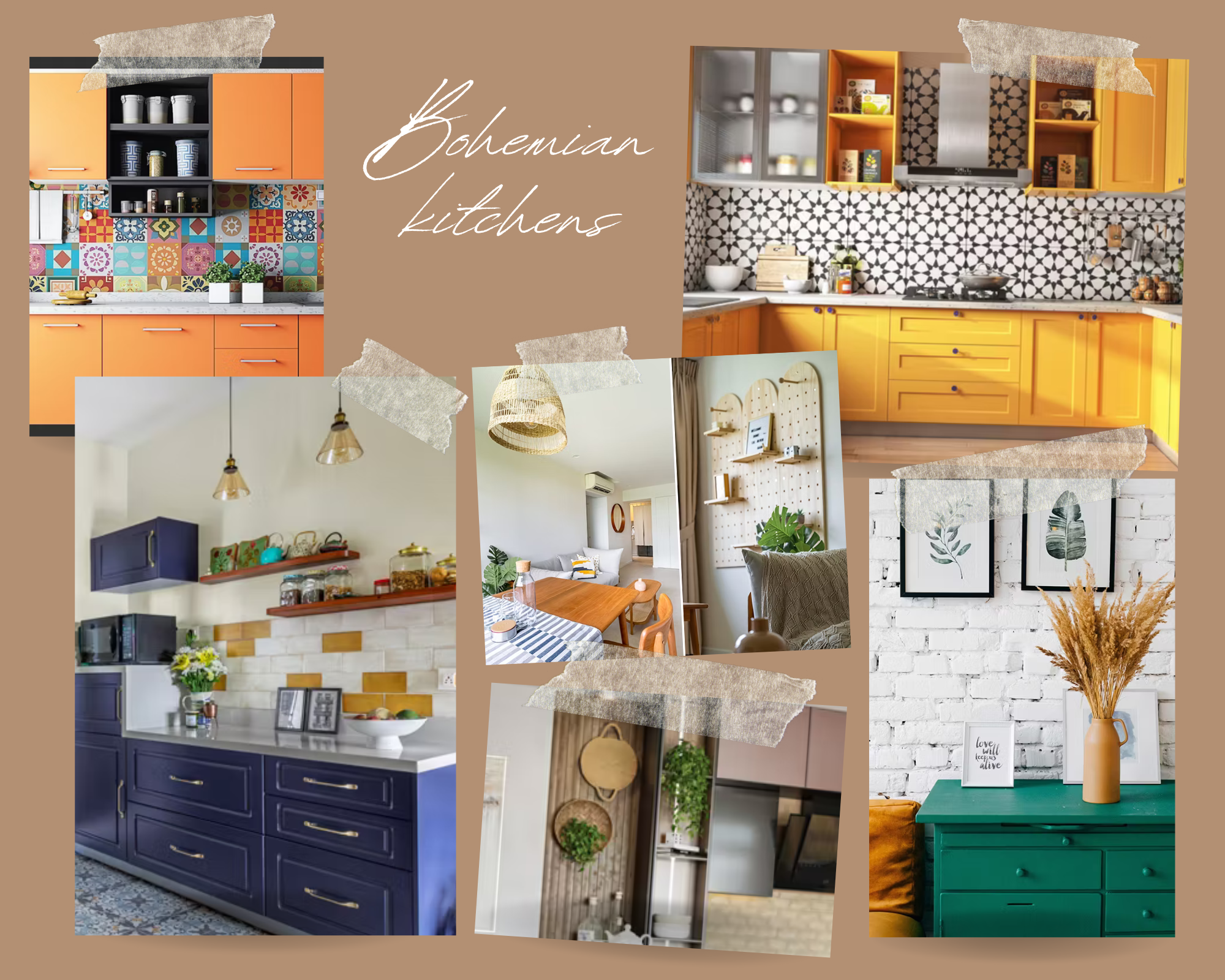
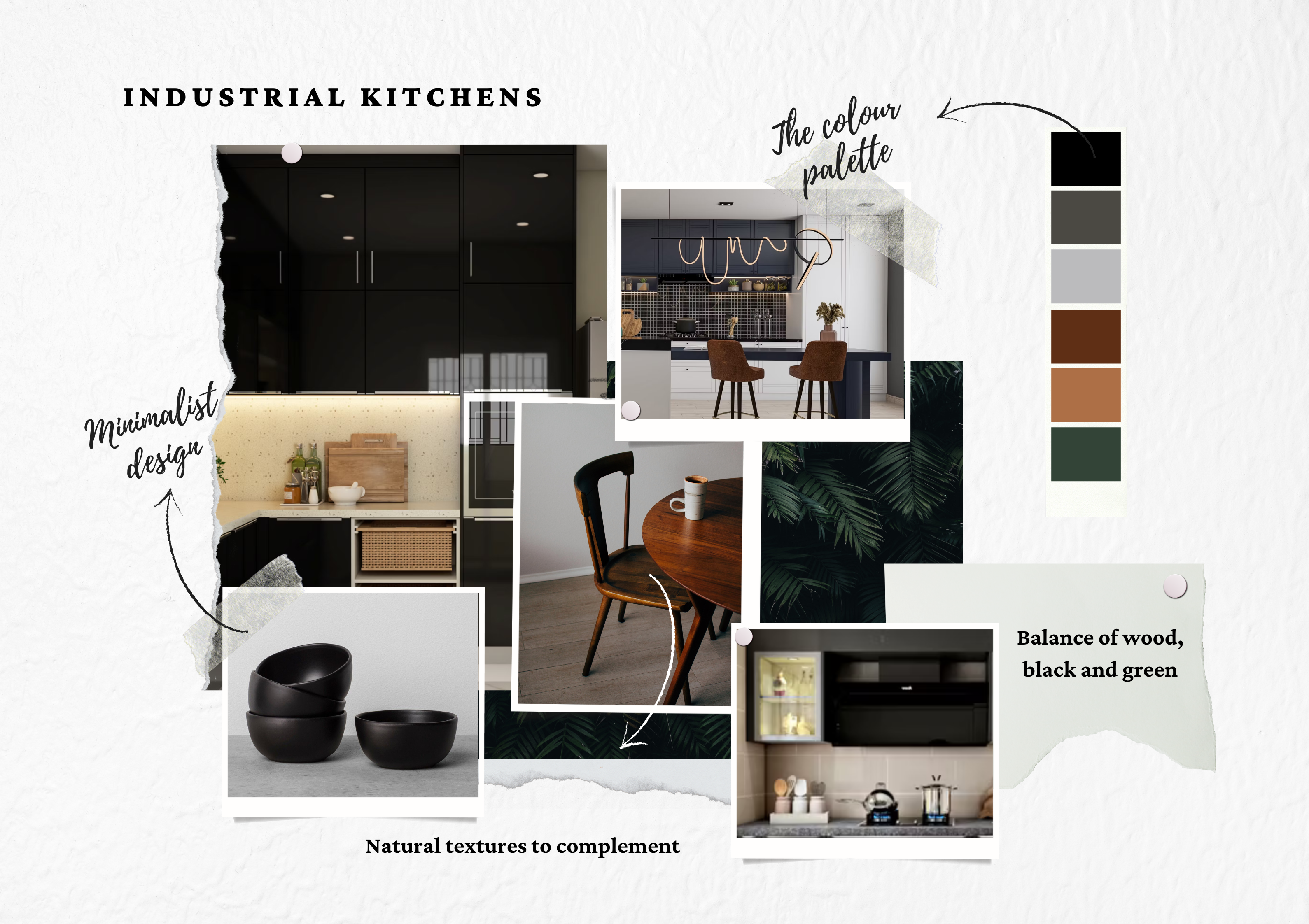
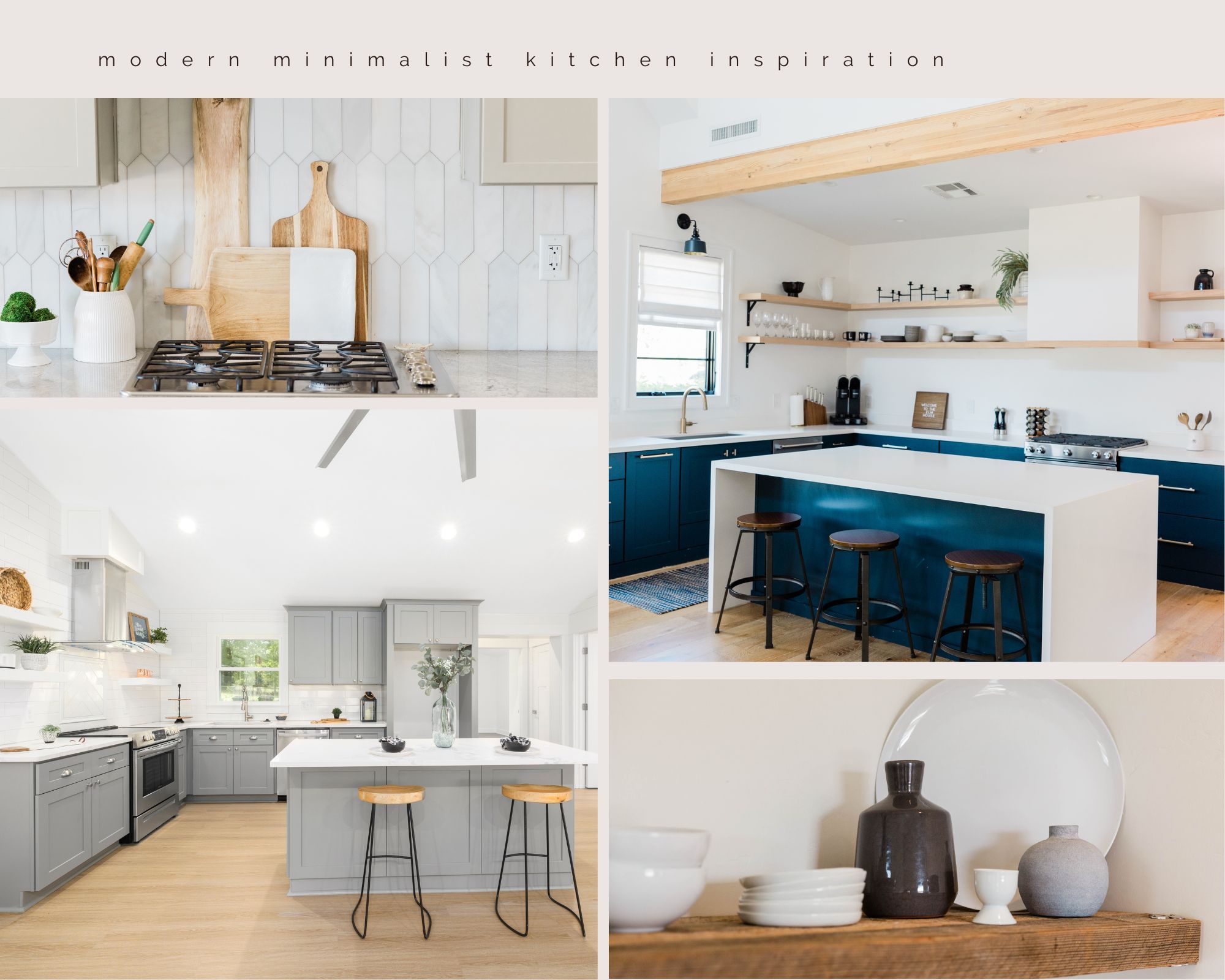
Image source: Canva
How can Livspace help you?
We know you loved these kitchen designs! Tap your way into a design consultation with our designers and get your dream kitchen made!
- We have delivered 75,000+ happy #LivHomes
- Choose from 20 lakh+ catalogue Livspace products
- We conduct over 146 quality checks across various points, like manufacturing, delivery and installation
Disclaimer: All contents of the story are specific to the time of publication. Mentions of costs, budget, materials, finishes, and products from the Livspace catalogue can vary with reference to current rates. Talk to our designer for more details on pricing and availability. The Pinterest images used in this blog are solely for illustrative purposes. We do not claim ownership of these images, and all rights belong to their respective owners. If you are the owner of any image and would like it to be removed or credited differently, please contact us.



