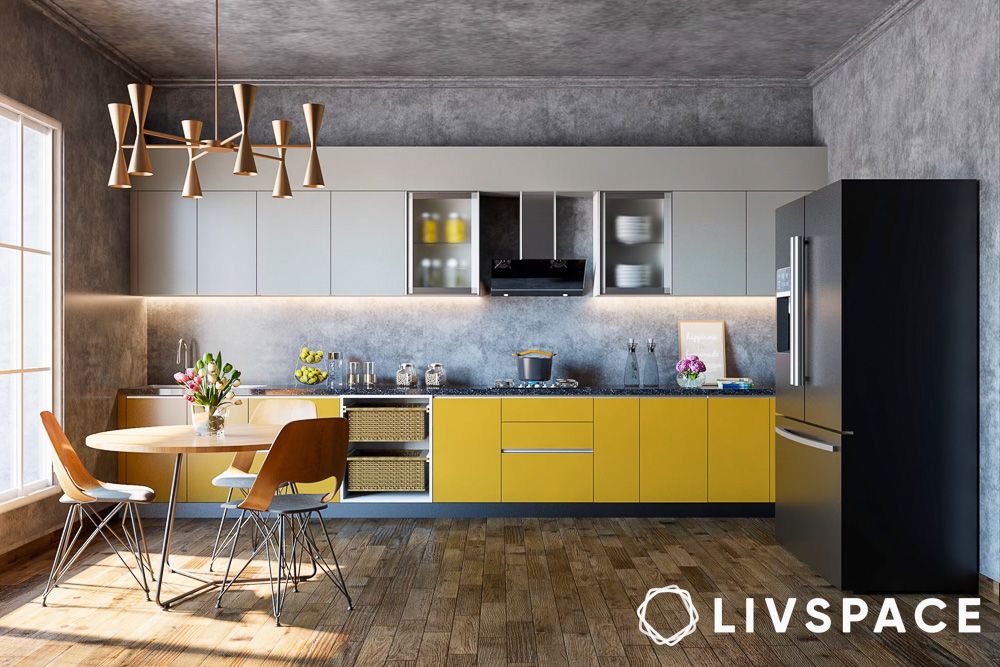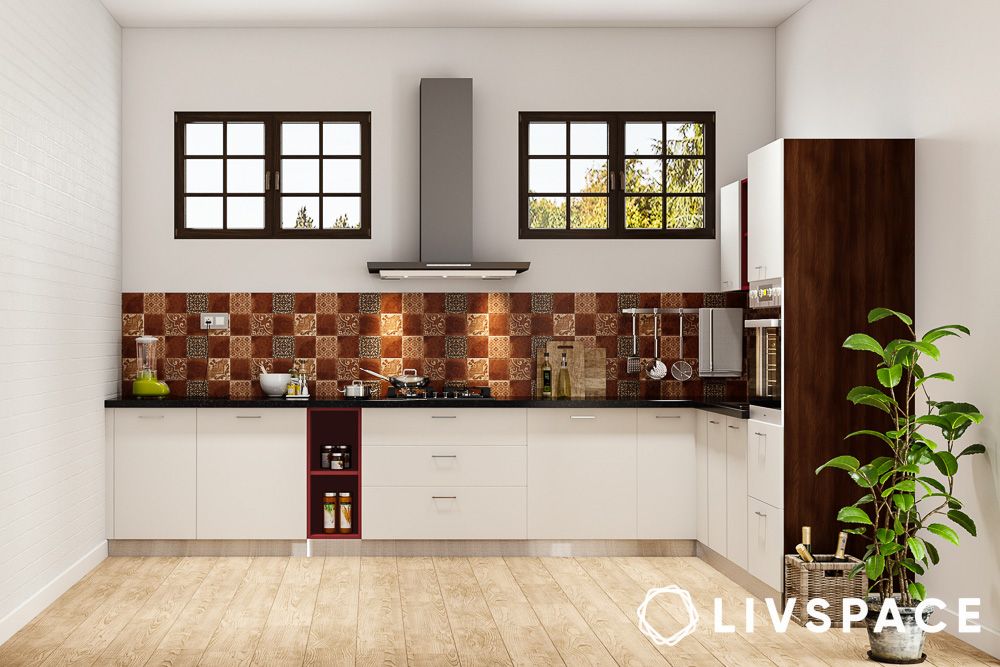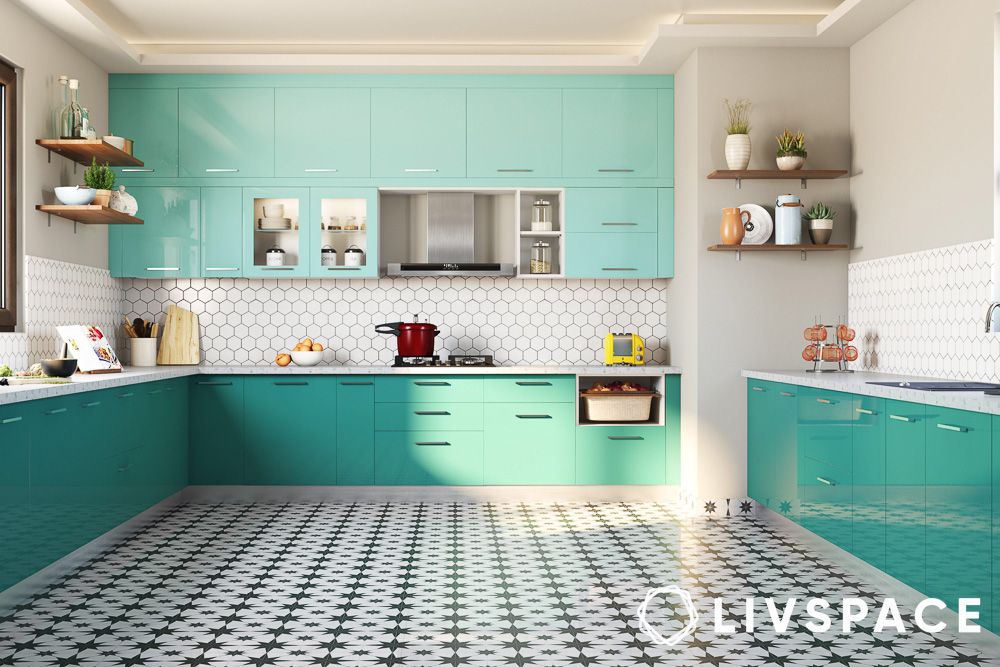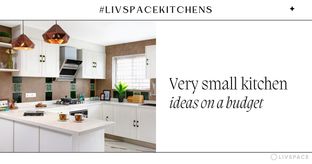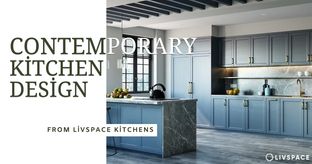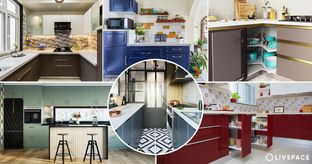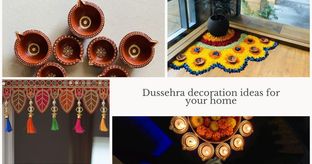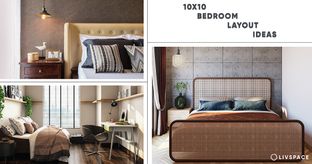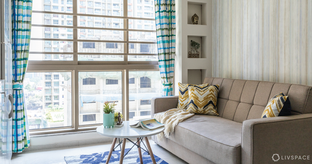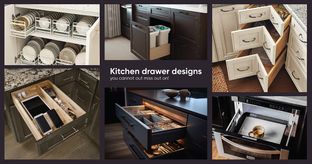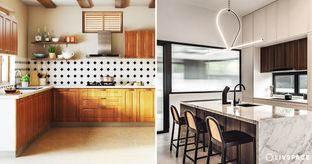In This Article
- Why open kitchens are perfect for small apartments?
- #1: Open kitchens with a breakfast counter to save dining space
- #2: Soft, pastel shades to create the illusion of space in open kitchen designs
- #3: Small open kitchen design that fits into a niche
- #4: Extra lighting to enhance open kitchen models
- #5: Open kitchen ideas for your living room
- #6: An L-shaped open kitchen interior design for space maximisation
- #7: Dining room inside open kitchens
- #8: One wall is enough for open kitchen designs
- #9: Small open kitchen design with suspended storage
- #10: Open kitchen shelving
- #11: Glossy open kitchen models
- #12: Open kitchen ideas with oodles of natural light
- #13: The golden triangle for open kitchens
- #14: For black, go with textured open kitchen designs
- #15: Open kitchen shelving that makes the space look big
- #16: Integrated appliances in a small open kitchen design
- #17: Statement wall, ceiling, backsplash & flooring in open kitchen interior design
- #18: Sliding doors in open kitchen models
- #19: Colour-blocked cabinets for open kitchen shelving
- #20: Stained glass for open kitchens
- #21: Scandinavian open kitchen designs
- #22: Art Deco small open kitchen design
- #23: Rustic open kitchen interior design
- #24: Two tone open kitchen ideas
- #25: Modern minimalist open kitchens
- #26: Wabi-sabi open kitchen designs
- #27: Modern farmhouse open kitchen models
- #28: Glamorous gold open kitchen interior design
- #29: Retro open kitchens
- #30: Biophilic open kitchen designs
- #31: Sustainable small open kitchen design
- #32: Smart open kitchen ideas
- #33: Coastal rustic open kitchen interior design
- How can Livspace help you?
In any Indian home, the kitchen has always been a vital space, right after the puja room. Earlier, it was primarily where women would spend time together while cooking. But things have changed, and now, the kitchen is where the whole family comes together and connects. While it needs to be practical, desi millennials also want their kitchens to look beautiful. This is where open kitchens come in – they’re the perfect blend of great design, practicality, and ease of use!
But when we talk about an open concept kitchen, what’s the first thing you visualise? A large, spacious kitchen, right? What if we told you that an open kitchen is perfect even for a small apartment? Unbelievable, isn’t it? The fact of the matter is that an open kitchen offers several benefits when space is scarce.
Why open kitchens are perfect for small apartments?
Most Indian apartments in large metros are small — and the kitchens, are even smaller. In such a layout, you would think that an open concept kitchen isn’t a good idea. But the opposite is, in fact, true! Open kitchens offer multiple benefits:
- They make the most of the space available and make the area look large
- When the square footage of your apartment is less, having separate dining and kitchen areas is never a good idea. Open kitchens can be built into the dining or living areas
- Open kitchens get maximum light from all the surrounding rooms, further adding the illusion of space
Convinced about getting an open kitchen for your compact apartment? Now get inspired by these 33 small open kitchen designs!
#1: Open kitchens with a breakfast counter to save dining space
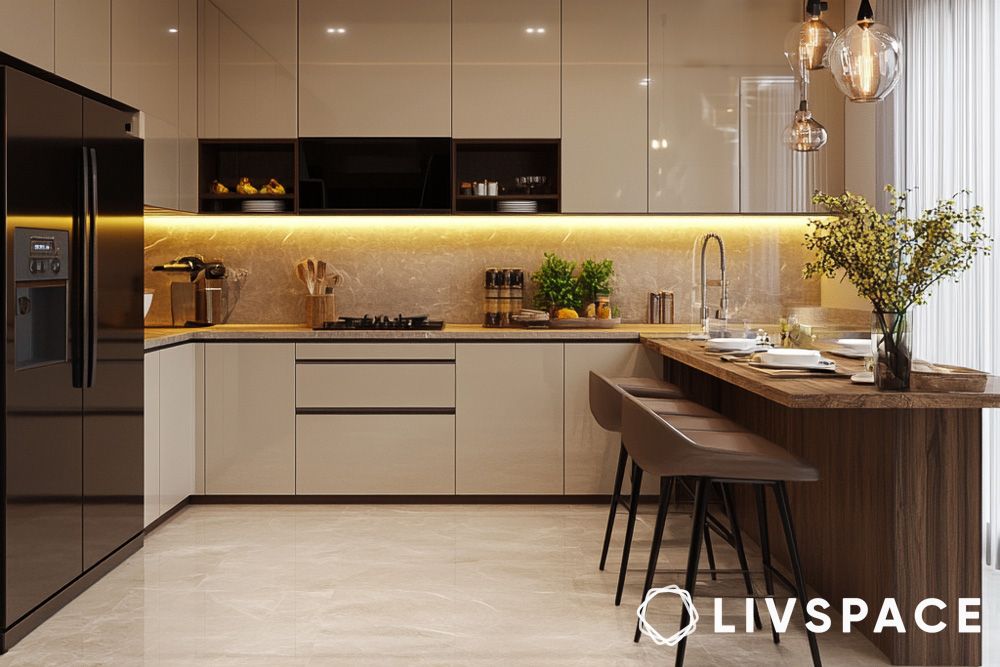
What makes it perfect for a small apartment?
This open kitchen design for a small house has a built-in breakfast counter design for three. This not only saves on dining space but is also very useful for working people who can quickly grab a bite while cooking in the mornings.
Why we love it: The stunning glossy laminates elevate the entire look.
#2: Soft, pastel shades to create the illusion of space in open kitchen designs
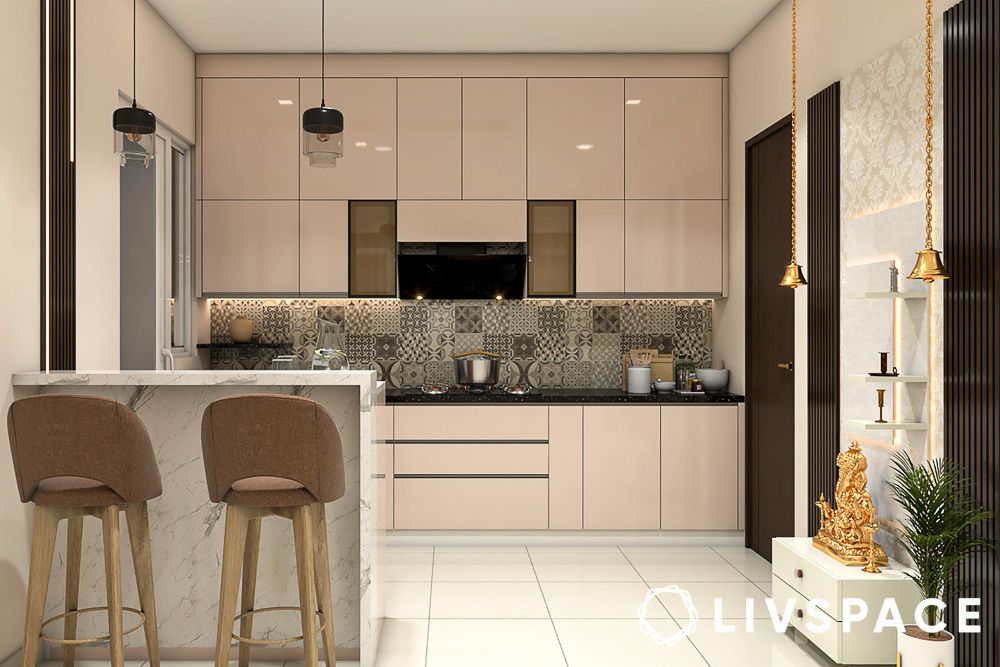
What makes it perfect for a small apartment?
A cardinal rule while designing small spaces is to use light colours. Open kitchens in pastel shades look trendy as well as spacious. While the pastel mauve colour scheme makes this kitchen look big, the mosaic backsplash adds a fun element.
Why we love it: The floating pooja cabinet is integrated into the open kitchen model.
#3: Small open kitchen design that fits into a niche
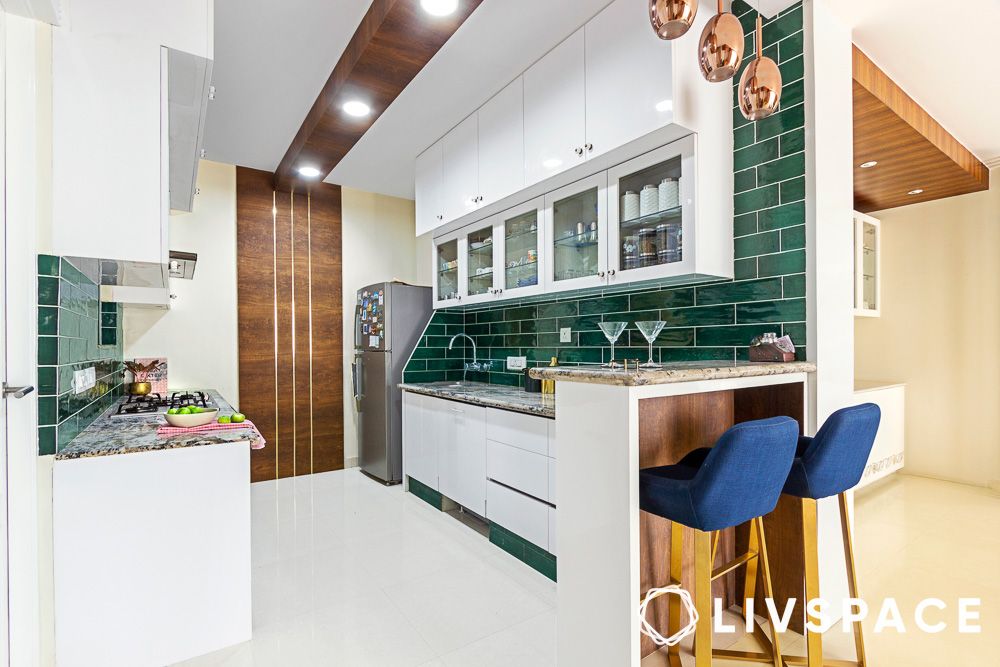
What makes it perfect for a small apartment?
One of the biggest advantages of an open kitchen concept is that you do not need a separate space to build it — you can fit it into any available niche. This open kitchen was built in a niche available in a passageway. Amazing, isn’t it?
Why we love it: The deep green kitchen backsplash looks perfect against the white kitchen.
#4: Extra lighting to enhance open kitchen models
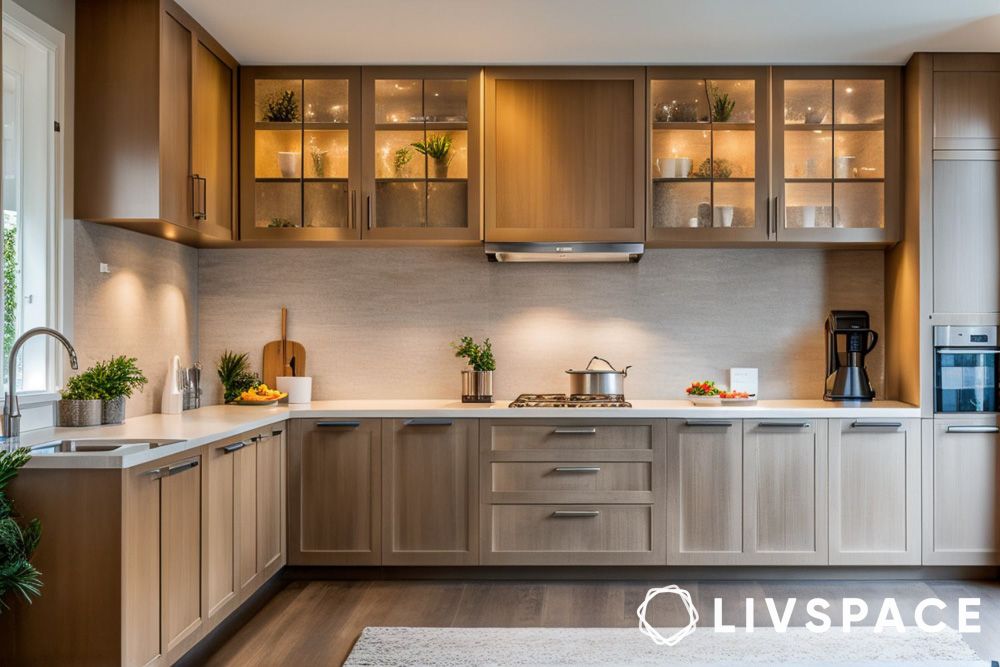
What makes it perfect for a small apartment?
Who said flaws should be hidden? When space is small, light it up! Contrary to popular belief, bright lights can actually make a room look big. From profile lighting to spotlights and natural light, this beautiful open concept kitchen knows how to get lighting design right!
Why we love it: The added lighting also makes this kitchen elder-friendly.
#5: Open kitchen ideas for your living room

What makes it perfect for a small apartment?
No space for a kitchen? No problem. Just fit it into your living room design! As you can see from the image, the kitchen and living area is actually one single room that has been partitioned with the help of a wall. This type of design is also perfect when you are entertaining guests.
Why we love it: The kitchen colour combination maintains continuity with the living room.
#6: An L-shaped open kitchen interior design for space maximisation
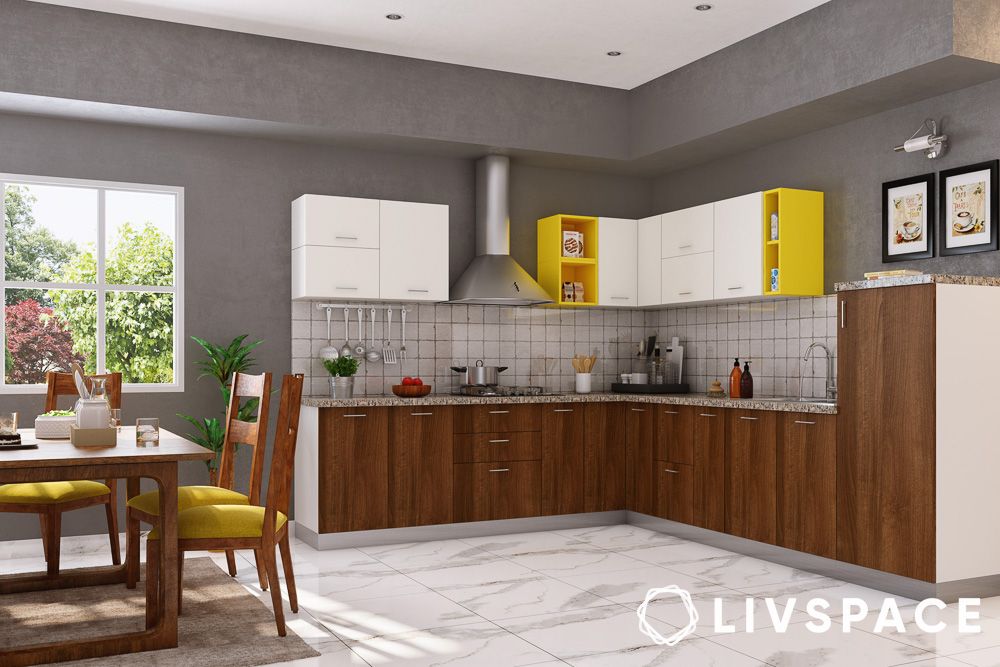
What makes it perfect for a small apartment?
Open kitchens are all about space optimisation. And this kitchen design makes the most of it by opting for an L-shaped kitchen design within an open design. The combination of the L-shaped and open design ensures that there is ample space to work and move around.
Why we love it: The colour match between the cabinets and the dining chair.
#7: Dining room inside open kitchens
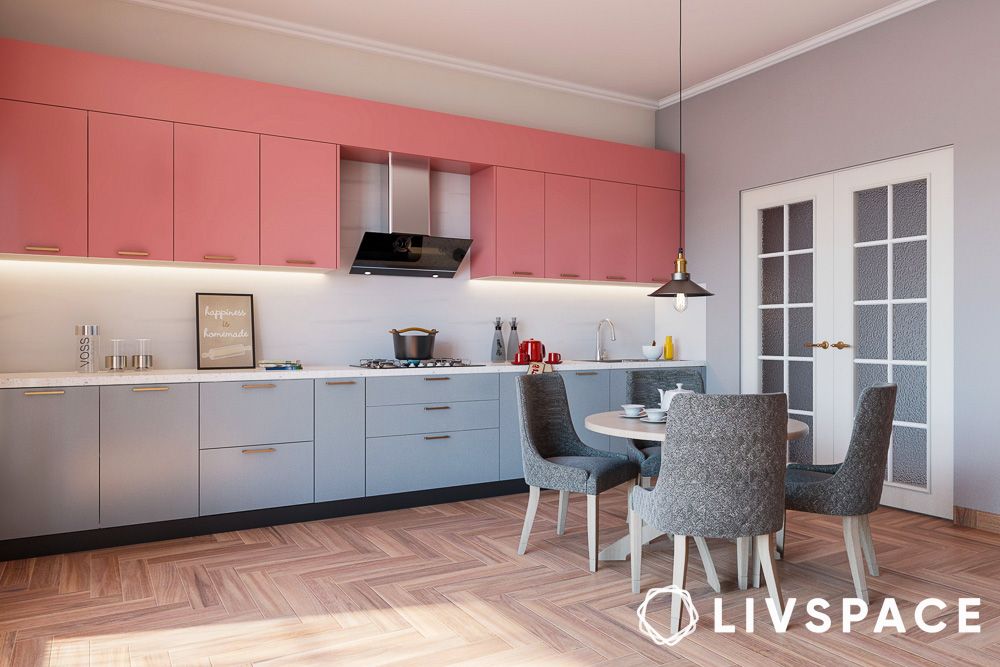
What makes it perfect for a small apartment?
Wasting space is a sin when you have a compact apartment! And we love how open plan kitchen ideas smartly use the available space for a dining table. This type of setup is helpful for working millennials, especially ones with kids, who are always running short of time.
Why we love it: The French kitchen door design with frosted glass.
#8: One wall is enough for open kitchen designs
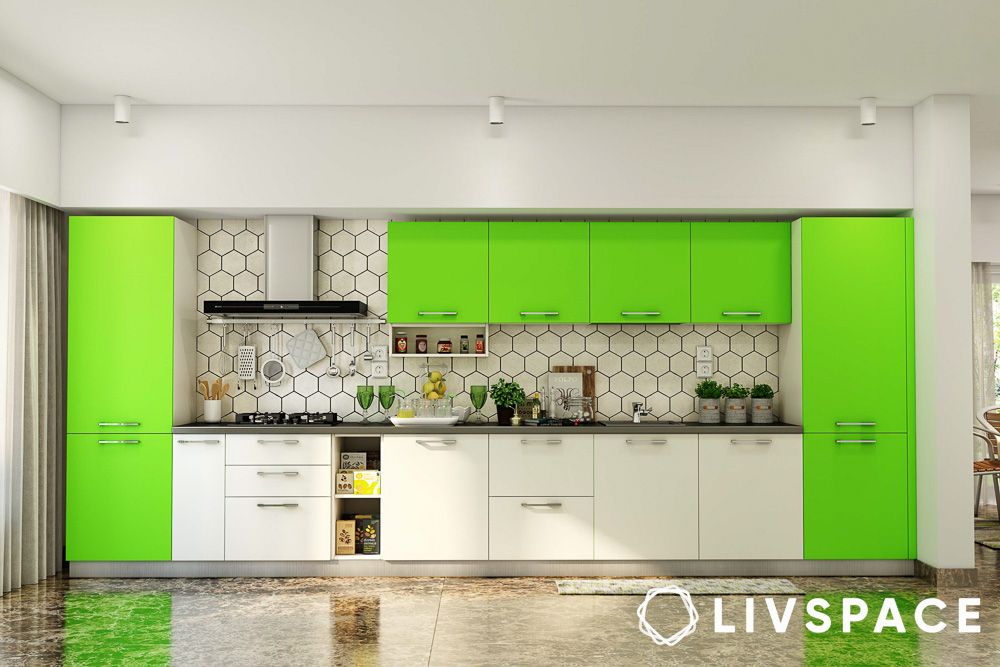
What makes it perfect for a small apartment?
In cities like Mumbai, apartments can be as small as 500 sq. ft. So, it’s important to use every space-saving trick in the book to optimise the available space. This open kitchen design for a small house is perfect because it only makes use of a single wall. You can easily fit this type of kitchen within your living or dining rooms.
Why we love it: The granite kitchen flooring adds a luxurious touch to this kitchen.
#9: Small open kitchen design with suspended storage
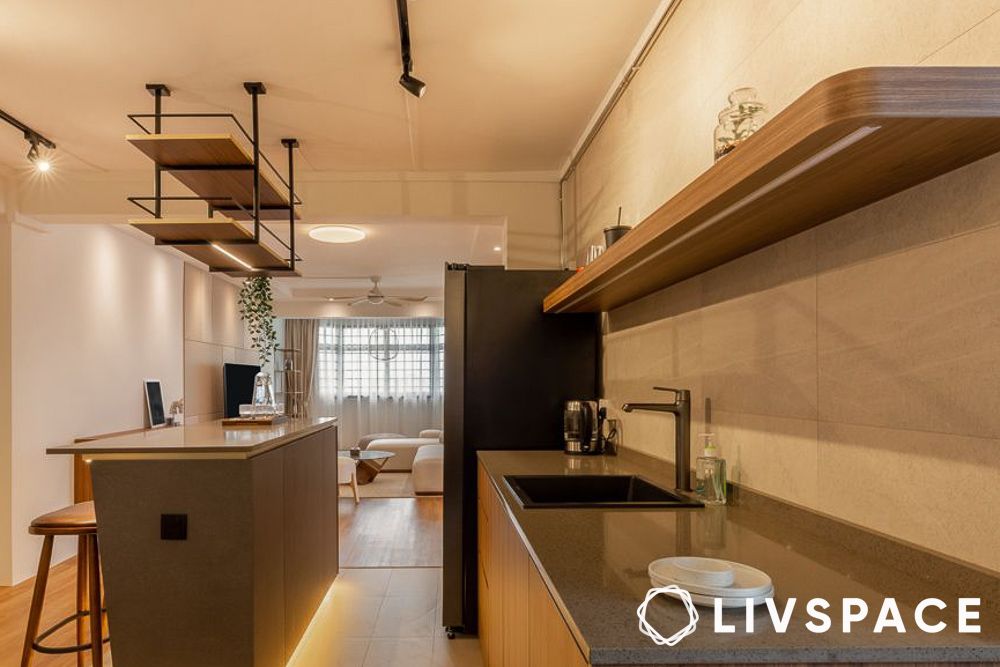
What makes it perfect for a small apartment?
When you’re running out of space, look up. No, we don’t mean look to the heavens for inspiration! We’re talking about vertical space. Most people forget that a room also has a ceiling that can be used. This open kitchen design makes the most of this ‘fifth wall’ with the help of a suspended storage-cum-display-unit. Such an effective way to add some extra storage without taking up space!
Why we love it: The suspended unit has been kept above the breakfast bar instead of the kitchen, which ensures convenience while working.
#10: Open kitchen shelving

What makes it perfect for a small apartment?
There is no such thing as too much storage! And that’s what makes this open kitchen perfect — the ample amount of storage that has been installed despite the small space.
Why we love it: The pull-down shutter cabinet for optimal space utilisation.
Also Read: 15+ Smart Kitchen Storage Ideas to Solve Design Problems
#11: Glossy open kitchen models
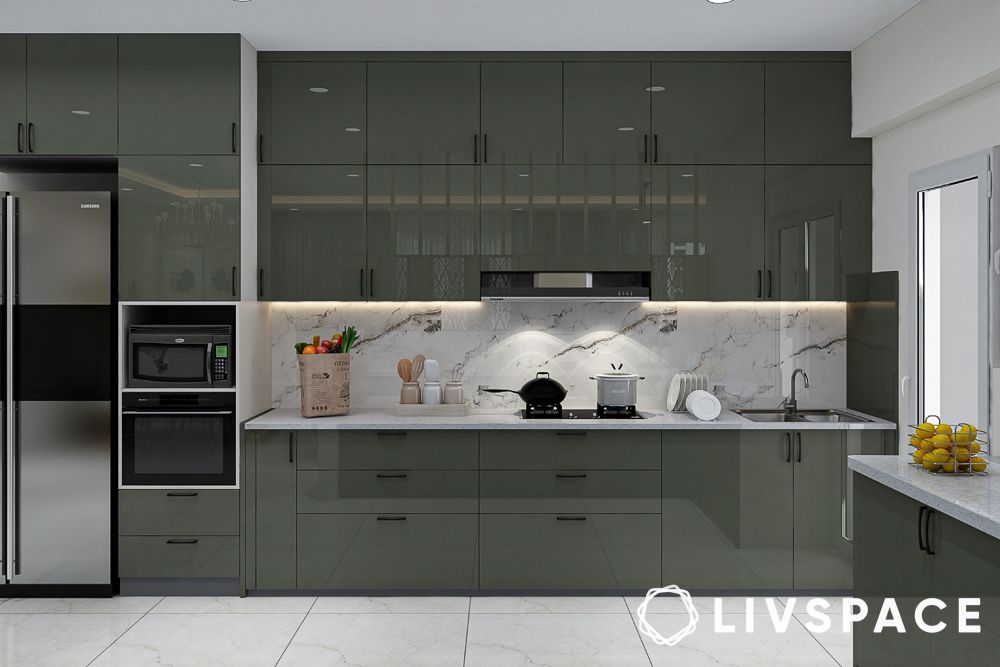
What makes it perfect for a small apartment?
While matte may be trending, it can make a space look small. This open kitchen was already very compact. To make it look bigger, our designer opted for a high-gloss finish for the kitchen cabinets. Glossy and reflective finishes work like mirrors and create the illusion of space.
Why we love it: The contemporary colour combination of greyish-green and white.
Also Read: Pick the Right Finish for Your Kitchen Cabinets
#12: Open kitchen ideas with oodles of natural light

What makes it perfect for a small apartment?
One of the main advantages of an open kitchen concept is that, depending on where you build it, you can maximise the amount of natural light flowing in. Unlike a closed kitchen, you are not limited by the presence or absence of windows in the kitchen. This open kitchen, despite being small, looks so much bigger due to the amount of natural light flowing in and the pure white cabinets.
Why we love it: The gorgeous beige panelling on the kitchen island design adds a pop of colour.
#13: The golden triangle for open kitchens
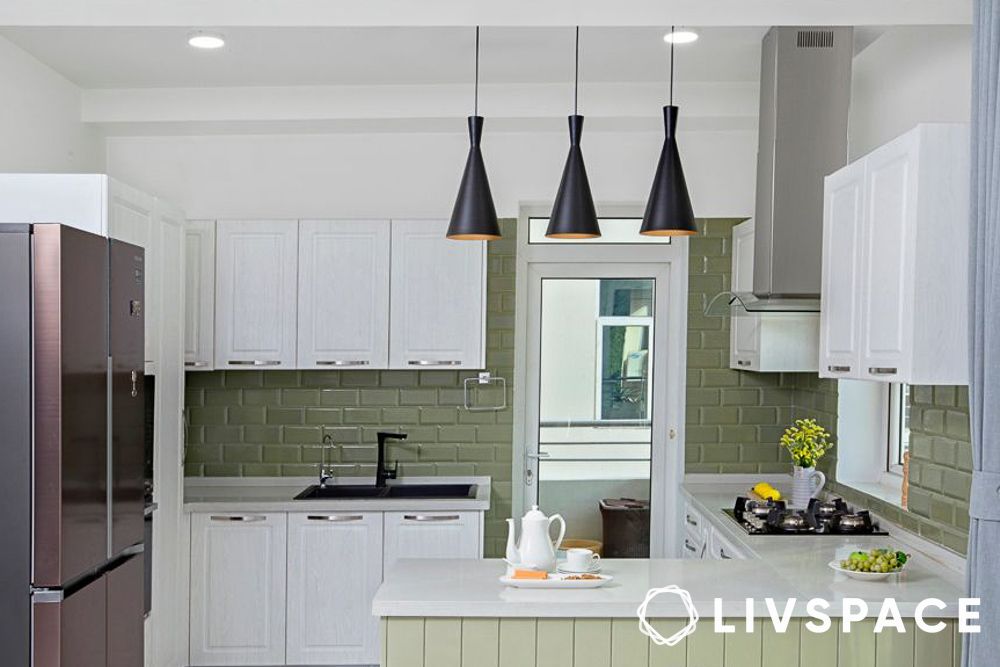
What makes it perfect for a small apartment?
Have you heard of the golden triangle rule? It’s a theory in which the sink, refrigerator and stove should form a triangle, ensuring comfort and convenience while cooking. When you have a small open kitchen, getting the design right is of utmost importance. Like this kitchen, which follows the golden triangle rule, making it comfortable despite being small.
Why we love it: The pendant lights in black add some drama to this white kitchen.
#14: For black, go with textured open kitchen designs
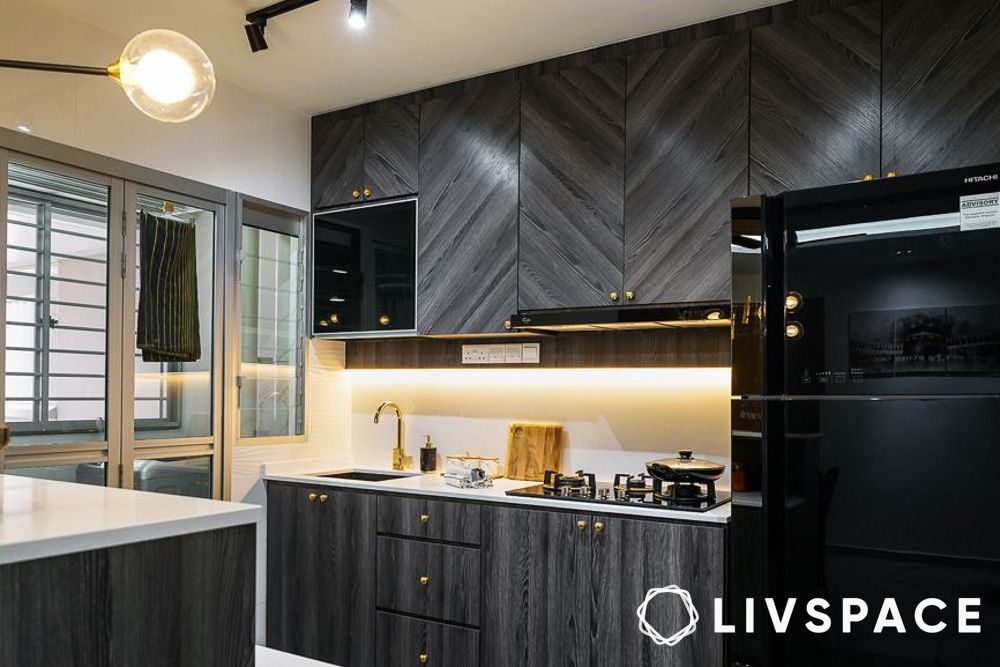
What makes it perfect for a small apartment?
Black and small spaces are a big NO, right? The beauty of good design is that there is a workaround for everything. Take tips from this stunning open kitchen concept! Despite being small and black, it looks quite spacious. How? The use of texture on the cabinets. The textured herringbone pattern ensures the room doesn’t look dark despite the black colour theme, which, in turn, makes the kitchen look spacious.
Why we love it: The pure white countertops look amazing with the patterned black cabinets.
#15: Open kitchen shelving that makes the space look big
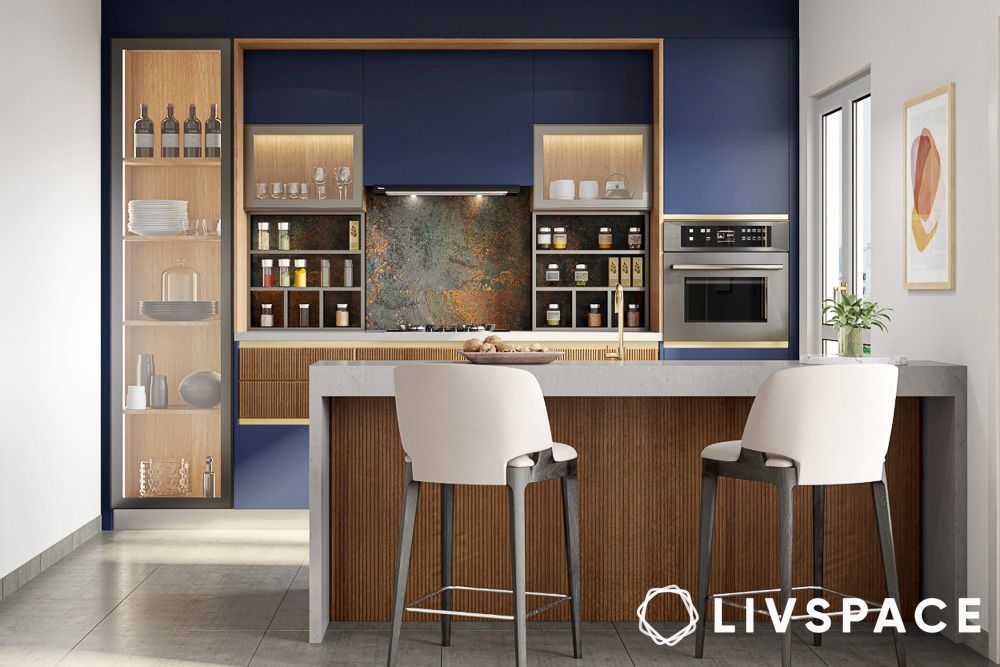
What makes it perfect for a small apartment?
While designing open kitchens that are compact, there are several small hacks that you can implement to make the space look big. One such hack is the use of open shelves instead of closed cabinets. In this kitchen, instead of installing cabinets on the walls, the designer added open shelves. This makes the space look more open.
Why we love it: The profile lighting inside the cabinets makes sure you never have to search for a thing.
#16: Integrated appliances in a small open kitchen design
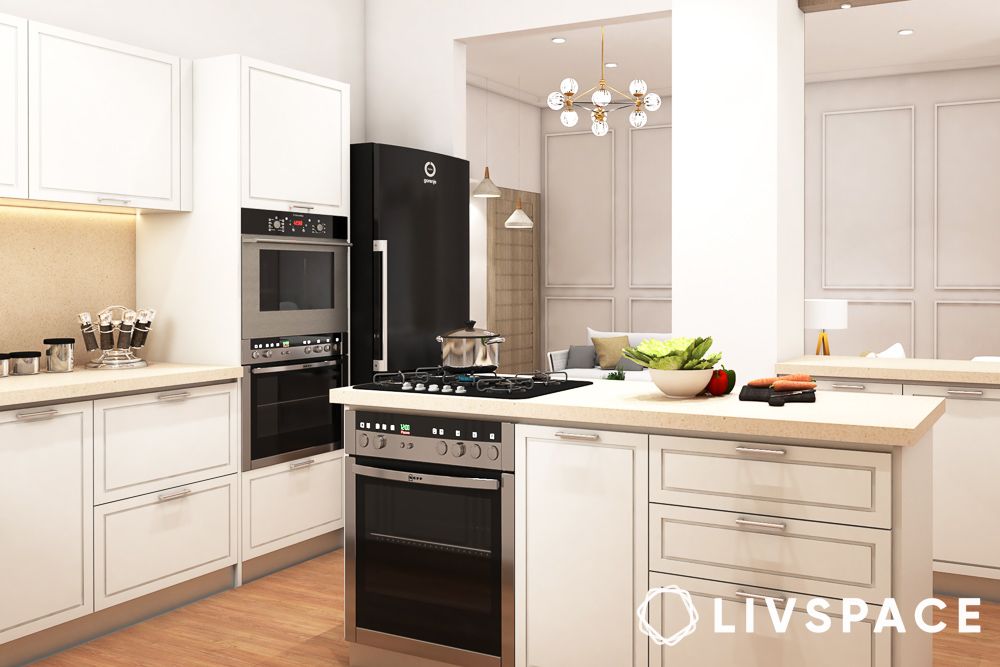
What makes it perfect for a small apartment?
We’d say this is the dream open kitchen interior design! This kitchen has eliminated the bulky look of appliances by integrating them into the island design and cabinets saving valuable floor space and avoiding unnecessary visual clutter.
Why we love it: The contrasting colours of an entirely white kitchen and the black appliances are a visual treat.
#17: Statement wall, ceiling, backsplash & flooring in open kitchen interior design
What makes it perfect for a small apartment?
Let’s be honest, a statement wall can really make a small open kitchen pop! Not only does it become the star of the show, grabbing everyone’s attention and adding a touch of drama, but it also helps define the kitchen area within your open-plan space. It’s like giving your kitchen its own personality – a stylish and sophisticated way to say “This is where the magic happens!”
The same goes for statement ceilings but make sure you test a statement ceiling before actually going for it because it can make a small space look even smaller. You can opt for light-coloured designs instead of darker ones to visually expand the space.
Needless to say, a statement backsplash is like a piece of art. In a small space, you need something to grab attention, and a bold backsplash does just that. Light-coloured floors, like those gleaming white kitchen tile designs or that warm wood, really bounce the light around, making the kitchen seem more open. Plus, a standout floor is like a magician’s trick – it draws attention to itself and takes the focus off the smaller size. A cool geometric tile pattern or a vibrant rug can add personality and make the kitchen feel more exciting than just a tiny box.
Why we love it: We love how each of the elements in these four kitchens adds visual interest and diverts attention away from the room’s smaller dimensions.
#18: Sliding doors in open kitchen models
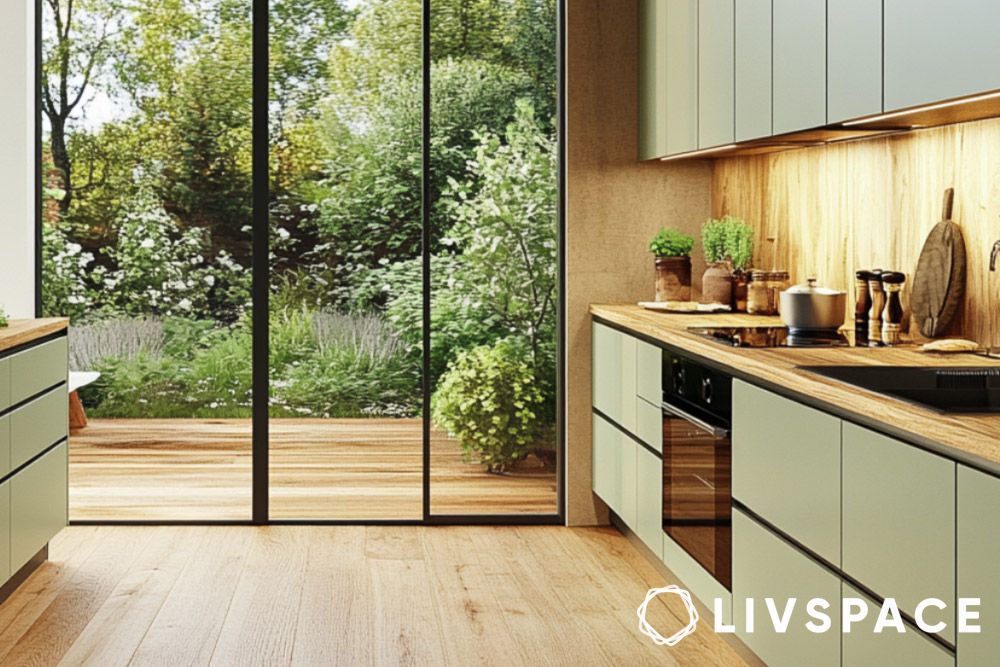
What makes it perfect for a small apartment?
Sliding doors make it look like having two rooms instead of one! The clean lines and smooth operation of sliding door designs add a touch of modern elegance that’s hard to beat. Plus, they look incredibly stylish.
Why we love it: The warm wood that maintains the seamless visual flow and expands the small open kitchen design.
#19: Colour-blocked cabinets for open kitchen shelving
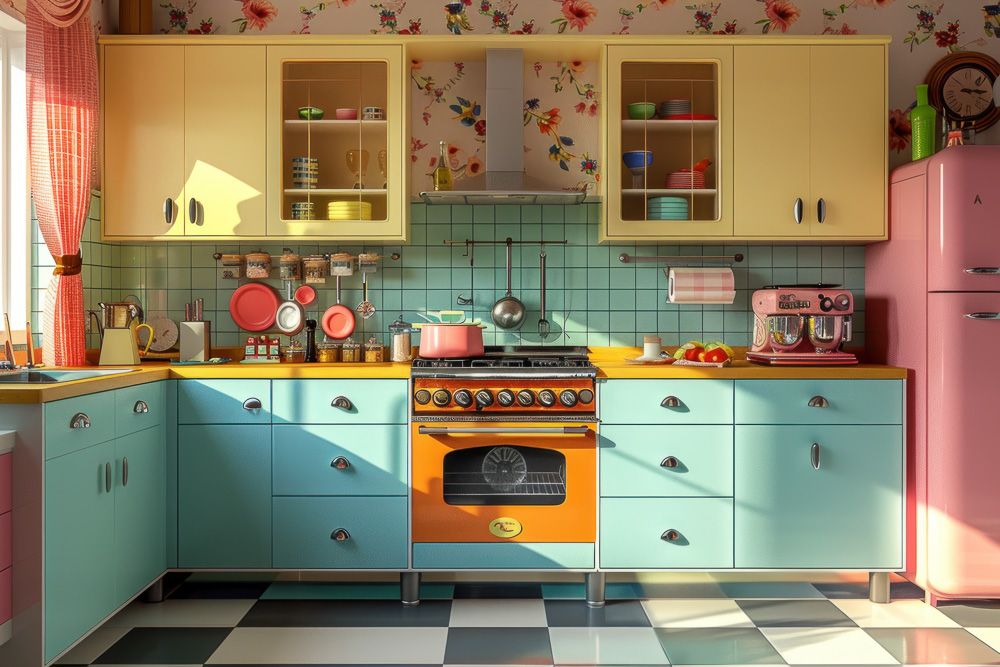
What makes it perfect for a small apartment?
They’re a fantastic way to add visual interest and break up the monotony of all-white or all-wood cabinets. By using two or more contrasting colours, you can create a sense of depth and make the space feel more dynamic. For example, painting the upper cabinets a warm sunshine yellow and the lower cabinets a pastel sky blue can create a striking yet seamless look.
Why we love it: The whole retro vibe of the entire kitchen.
#20: Stained glass for open kitchens
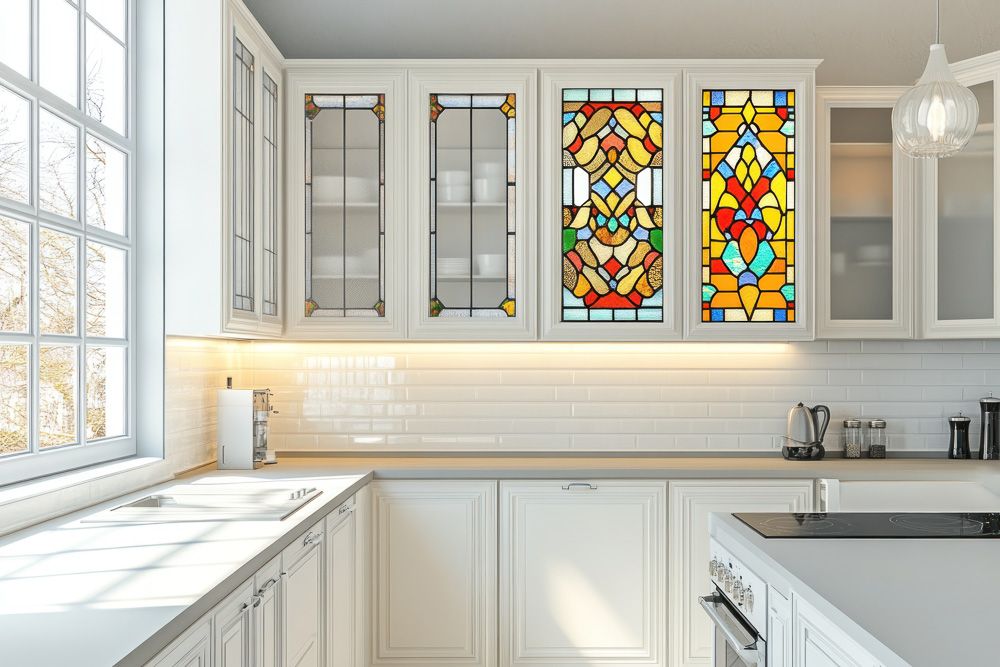
What makes it perfect for a small apartment?
Imagine sunlight dancing through those vibrant colours, creating a kaleidoscope of light and shadow that shifts throughout the day. It’s like having your own private light show! Not only do they look amazing, but they also bring in natural light without sacrificing privacy, making your kitchen feel much bigger and brighter.
Why we love it: The way the whole kitchen has been kept a crisp white colour scheme so that the stained glass cabinets can stand out.
Also Read: Exploring Glass Designs: Types of Glass and Their Best Uses
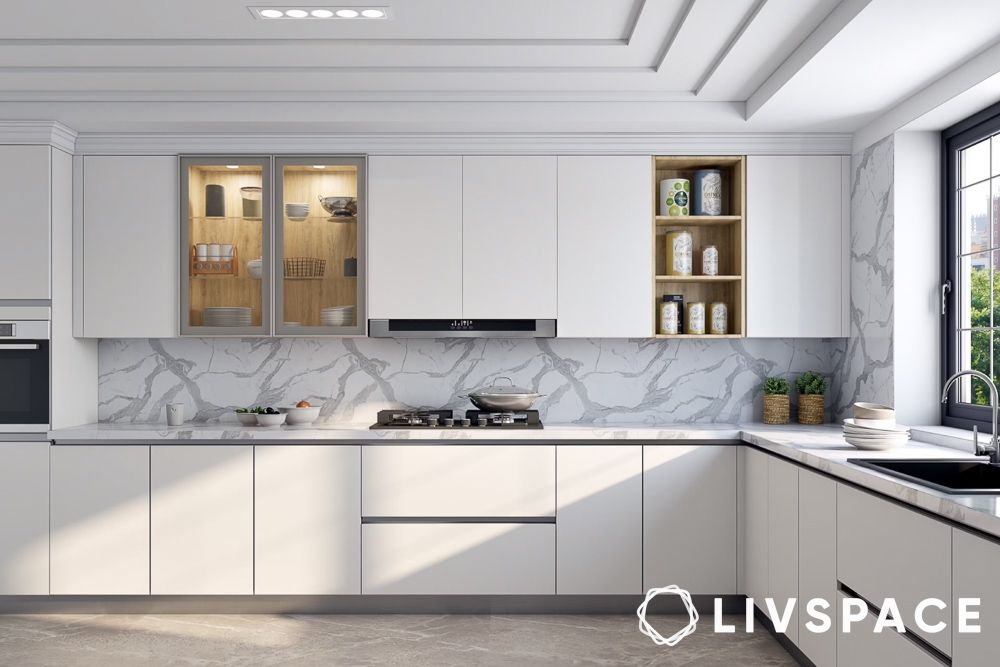
What makes it perfect for a small apartment?
For small open plan kitchen, the Scandinavian design offers a compelling choice. Its focus on simplicity, functionality, and the use of light colours creates an airy and spacious feel. The emphasis on natural light, often achieved through large windows, is a key feature.
Why we love it: The warm wood open kitchen cabinets panelling add a fun element to this minimalist open kitchen design.
Also Read: Scandinavian Style Home Decor: The Art of Zen
#22: Art Deco small open kitchen design
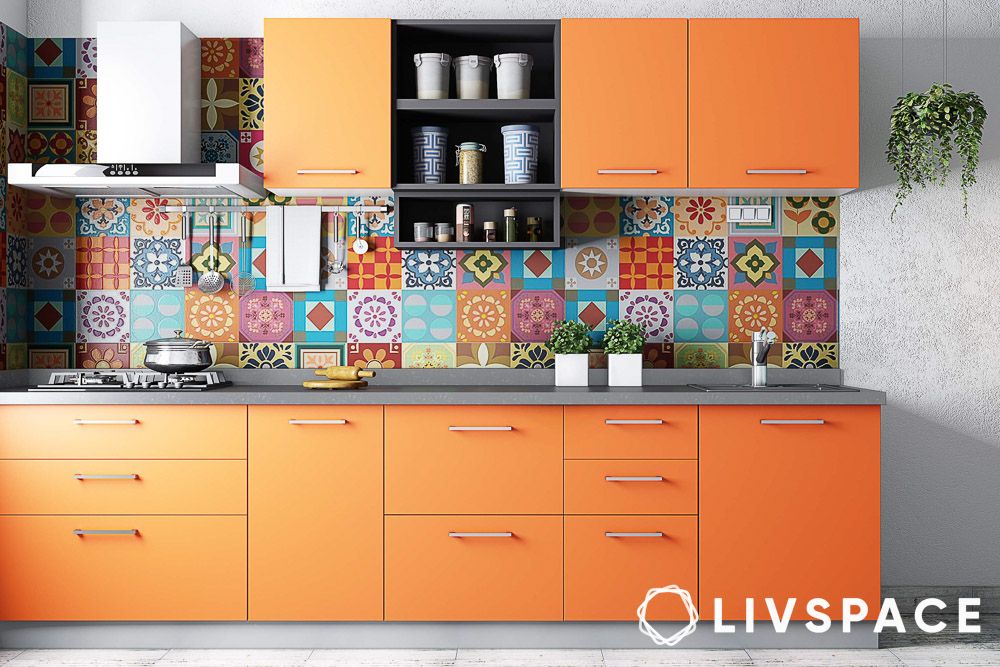
What makes it perfect for a small apartment?
Art Deco, with its emphasis on geometric shapes, luxurious materials, and a touch of glamour, can surprisingly lend itself well to a small open kitchen design. All that metallic bling – think shimmering backsplashes and gleaming appliances – will bounce light around and make the kitchen seem brighter and airier.
Why we love it: The Athangudi tiles design on the backsplash is the game changer here!
#23: Rustic open kitchen interior design
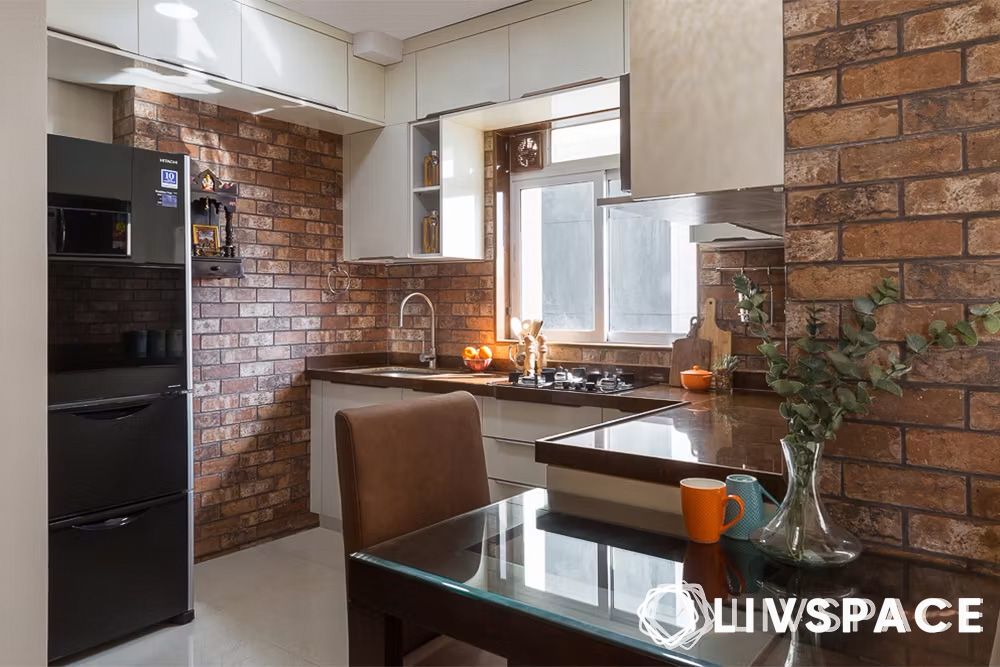
What makes it perfect for a small apartment?
Beauty lies in simplicity! When there is too much going on design-wise, even a large space can look small. Open kitchens with simple designs, like this one, are a winner. The brick walls add a rustic touch while the rest of the kitchen has been kept basic and simple.
Why we love it: The industrial style of the kitchen.
#24: Two tone open kitchen ideas
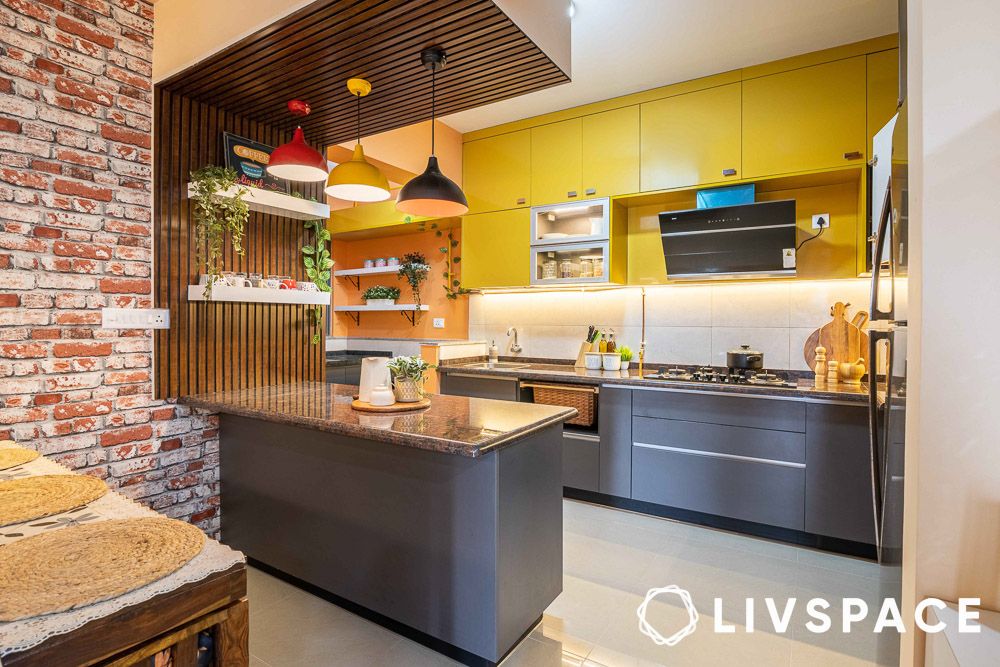
What makes it perfect for a small apartment?
It’s a clever trick! You can use a darker colour on the lower cabinets of your open plan kitchen to ground the space and a lighter colour on the upper cabinets to make the ceiling feel higher. Or, you could paint the island a different colour to make it a focal point.
Why we love it: The pendant lights on the breakfast counter that cleverly uses the vertical space.
#25: Modern minimalist open kitchens
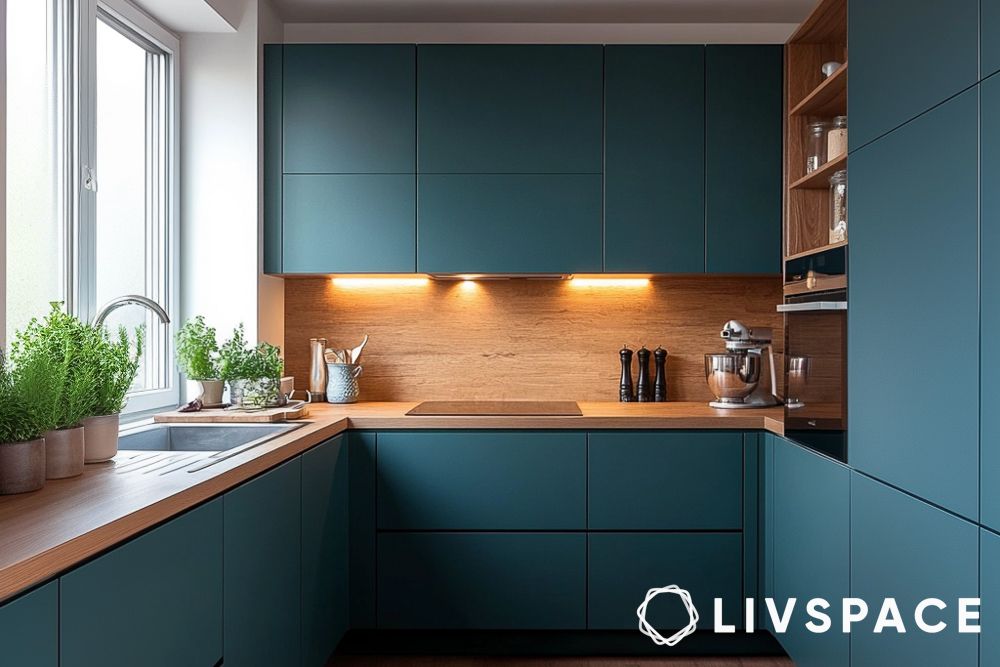
What makes it perfect for a small apartment?
You know, the whole “less is more” thing really shines in tight spaces. No clutter, no distractions, just the essentials. It’s all about maximizing functionality and minimizing visual noise.
Why we love it: The warm wooden countertop design that matches the backsplash.
#26: Wabi-sabi open kitchen designs
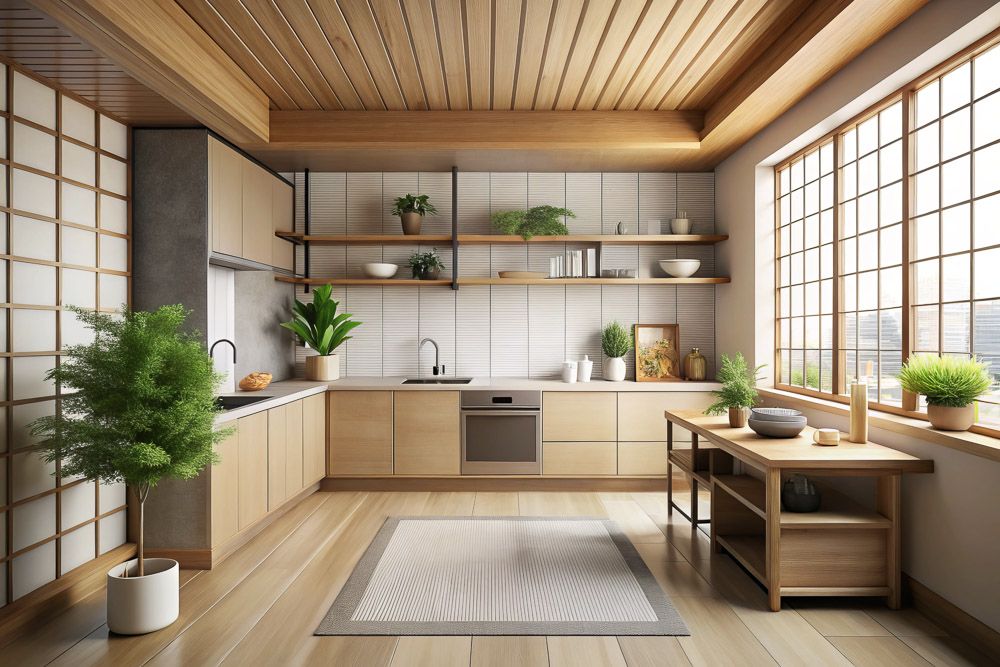
What makes it perfect for a small apartment?
This design philosophy embraces imperfection and simplicity, celebrating the beauty of natural materials like wood with all its knots and grains. It’s different from Japandi interior design because here the focus is on natural materials and not Scandi-minimalism. Think open shelving displaying mismatched pottery, a rustic wooden table, and a few carefully chosen plants.
Why we love it: The cosy and peaceful vibe that comes with the modern open shelving kitchen.
#27: Modern farmhouse open kitchen models

What makes it perfect for a small apartment?
Modern farmhouse style combines old and new. You’ll find weathered wood furniture, antique lighting, and even industrial fixtures alongside brand-new pieces. Think light and bright spaces with lots of archways and shiplap walls given a modern update.
Why we love it: The industrial pendant lights above the island.
#28: Glamorous gold open kitchen interior design

What makes it perfect for a small apartment?
Gold adds a warm touch to a small kitchen, making it feel less sterile and more inviting. Using gold accents can draw the eye away from the small size of the room and towards specific details, making it seem less cramped. Since gold reflects light, it can make the kitchen feel brighter and more spacious, which is especially helpful in small kitchens that don’t get a lot of natural light.
Why we love it: The gold and black terrazzo tiles for the countertop and backsplash.
#29: Retro open kitchens
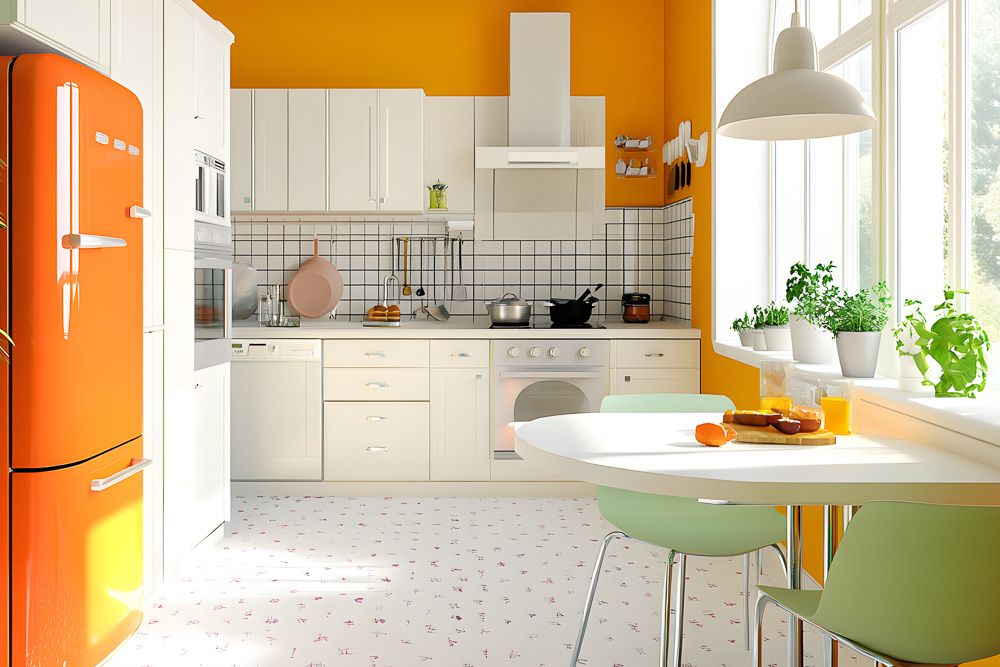
What makes it perfect for a small apartment?
Retro design often leans towards light and airy colours like pastels, mint greens, and soft yellows. These colours make the space feel brighter and more open because they reflect a lot of light. Retro design also likes to use furniture that can do more than one thing. For example, a breakfast bar can also be a workspace, and a vintage trolley can be used for serving or extra storage. This helps to use space more efficiently, especially in small kitchens.
Why we love it: The white flooring that makes this small open plan kitchen design seem visually expansive.
#30: Biophilic open kitchen designs

What makes it perfect for a small apartment?
Bringing the outdoors inside can really open things up. Plants, sunshine streaming through the windows, and even just a glimpse of the garden can make a huge difference. And don’t forget about vertical gardens! They draw your eye upwards, making the ceiling seem higher and the whole space feels airier.
Why we love it: The plants, of course!
Also Read: How to Transform Your Living Space By Decorating With Plants?
#31: Sustainable small open kitchen design
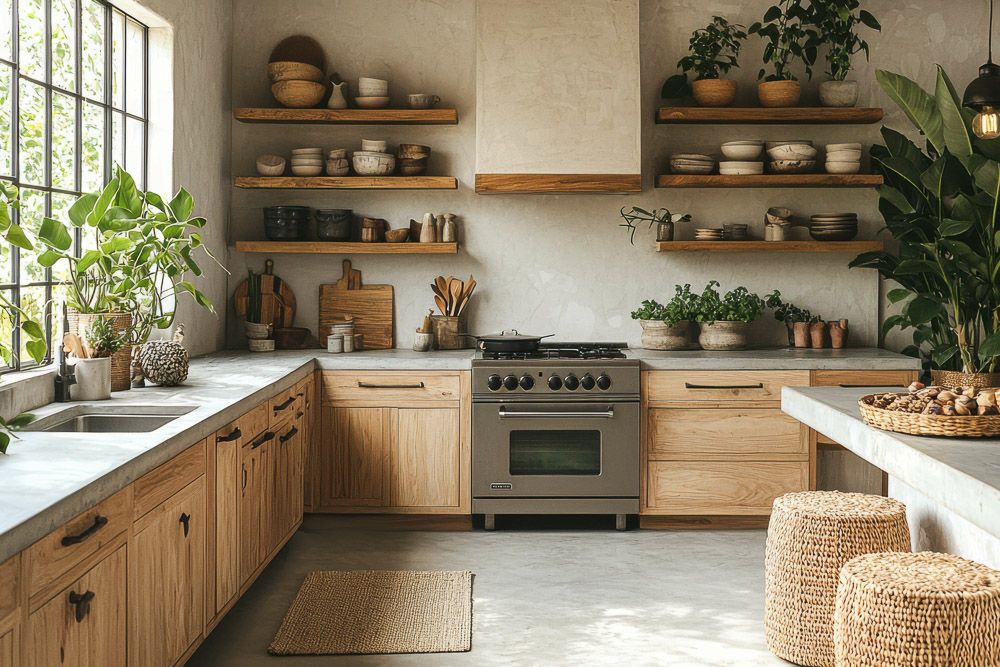
What makes it perfect for a small apartment?
This is by far the most easiest choice! Sustainable interior design for kitchens is all about using natural light and keeping the air fresh. That means big windows, maybe even a skylight, and making sure the air flows through nicely. Natural light makes the kitchen feel way more open and airy. Plus, you don’t need as many lights, which can make a small kitchen feel cramped. And good ventilation keeps the air moving so it doesn’t get stuffy, making the whole space feel bigger.
Why we love it: The discreet chimney!
#32: Smart open kitchen ideas
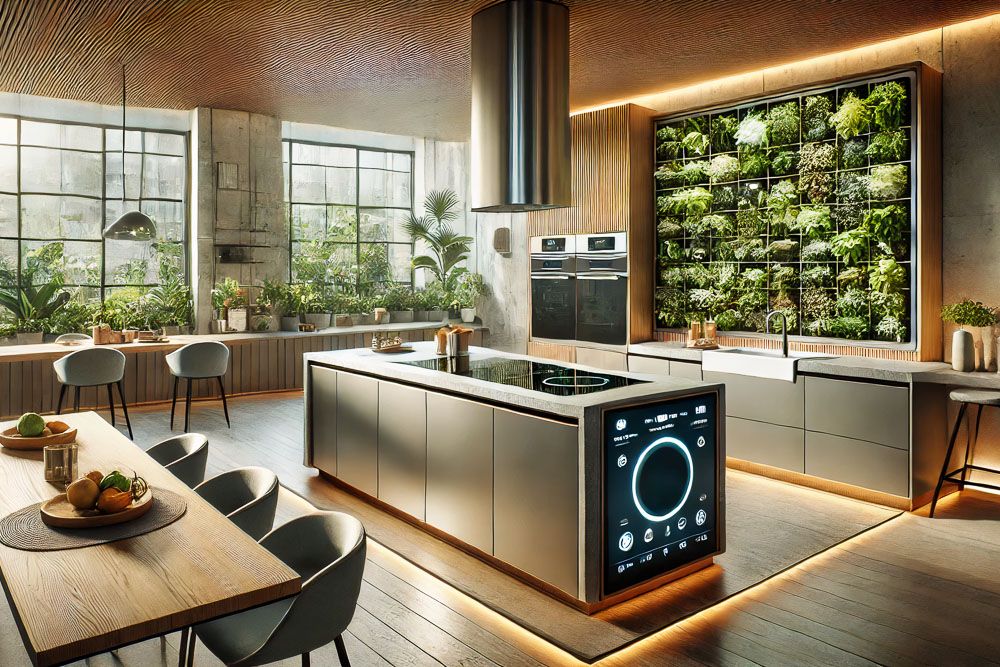
What makes it perfect for a small apartment?
Smart kitchens are all about hiding stuff! They often feature concealed appliances such as retractable range hoods, pop-up outlets, and integrated refrigerators, thereby minimising visual clutter and creating an illusion of increased space. And don’t forget about space-saving furniture like islands with storage, breakfast bars that turn into work zones, or dining tables that fold up when you need the space.
Why we love it: The vertical wall garden looks so dystopian.
#33: Coastal rustic open kitchen interior design
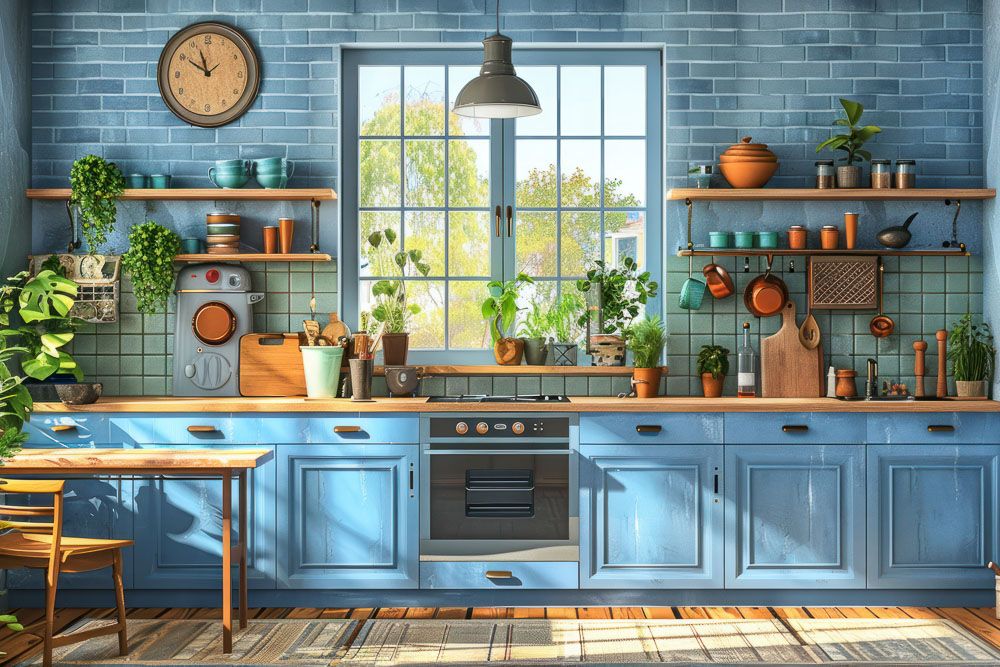
What makes it perfect for a small apartment?
Got our drift yet? Light colours bounce light around, making the room feel bigger and brighter. This is a big deal in a small, open plan kitchen that might not get much sunlight. Using natural materials like light wood for the cabinets and floors makes the kitchen feel more open and airy.
Why we love it: This kitchen is not only a vibe but a hop back into time!
How can Livspace help you?
Whether you aspire to replicate the ambience of your Pinterest saves or desire a bespoke design tailored to your preferences, Livspace has you covered.
- We have delivered over 75K happy #LivspaceHomes
- Our team of seasoned and creative designers is ready to collaborate with you to bring your vision to life
- We conduct over 146 quality checks across various points, like manufacturing, delivery and installation
If you want beautiful interiors for your home, then look no further. Book an online consultation with Livspace today.
Disclaimer: All contents of the story are specific to the time of publication. Mentions of costs, budget, materials, finishes, and products from the Livspace catalogue can vary with reference to current rates. Talk to our designer for more details on pricing and availability. The Pinterest images used in this blog are solely for illustrative purposes. We do not claim ownership of these images, and all rights belong to their respective owners. If you are the owner of any image and would like it to be removed or credited differently, please contact us.
***Colours and finishes are subject to availability. Please check with your nearest Livspace store to check availability.



