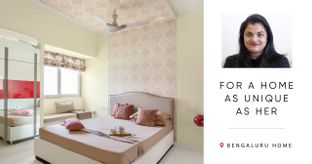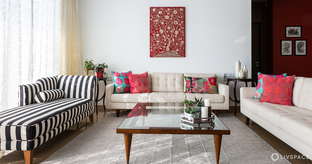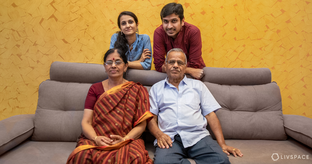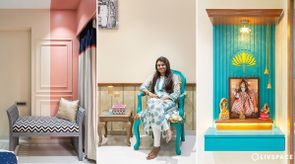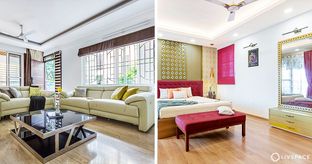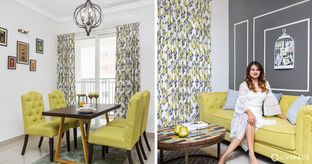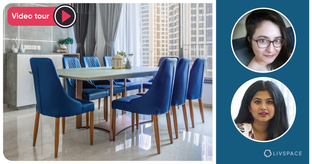In This Article
- Living room: A space that’s larger than life
- Dining area: A gastronomic gallery in the making
- Kitchen: A culinary canvas in teal and cream
- Bedroom 1: A sanctuary of repose and industry
- Bedroom 2: An azure abode of tranquillity
- Bedroom 3: Lavender reveries
- Balcony: A private slice of the firmament
- Standout features: The poetry in details
- How can Livspace help you?
In Hyderabad’s evolving skyline, Asma’s 3BHK apartment in My Home Tridasa project is a bespoke abode with promises of modern living. This Livspace creation spanning 1,840 sq. ft. done under ₹14 lakhs, stands as a beacon of contemporary design.
Homeowners Asma and Anwar Begum had a simple vision; they wanted to rent this space out and needed a home that would appeal to a wide range of potential tenants irrespective of their age or preferences. According to Livspace Interior Designer Kautsub Chavva, the basic ideology was to follow a universal design that any user could like. “We used a subtle palette with pop-up colours in the bedrooms so that it’s not all bland all the way,” he adds.
So what are you waiting for? Prepare to witness a masterclass in urban living—a blank canvas awaiting the brushstrokes of personal style and family memories.
My Home Tridasa address: Manmole Village, Ramachandrapuram, Hyderabad, Telangana 502032
Living room: A space that’s larger than life
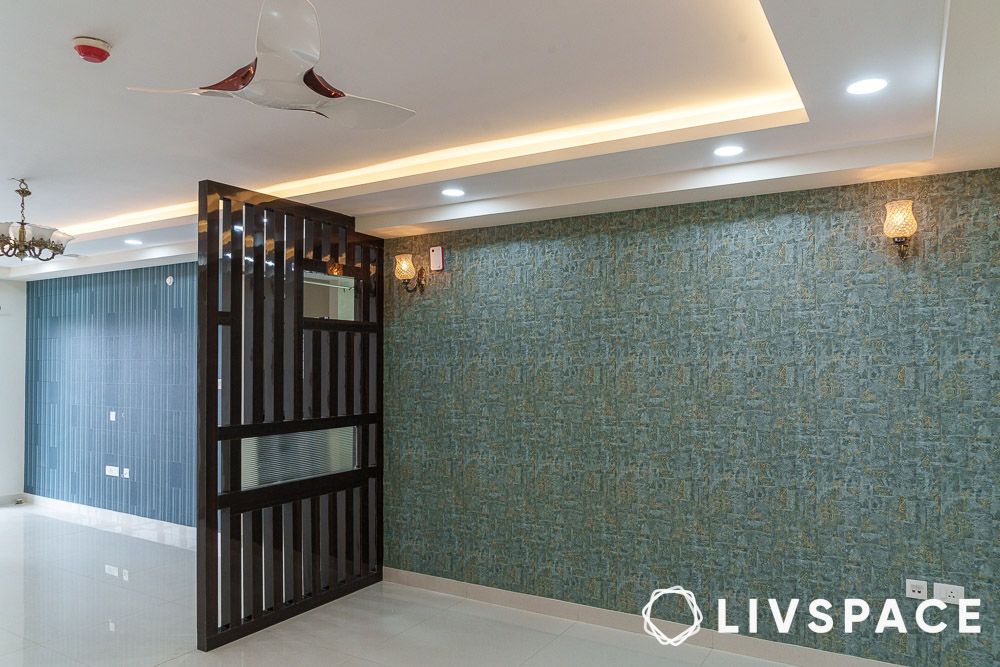
The My Home Tridasa floor plan is a masterclass in spatial efficiency and the open-plan living room in this 3BHK apartment is a testament to that. As you cross the threshold, the living room unfurls like a grand ballroom, its vastness rivalling the openness of the Deccan plateau. The Livspace designers, with their deft skills, have employed a black-painted wooden partition—a master stroke that delineates the living and dining areas without severing their spatial continuity. This demarcation finds further expression in the clever application of wallpaper designs—blue and greenish-blue hues dancing in different designs, a visual rhythm that whispers of separate yet harmonious zones.
The nifty partition and the perfect entrance
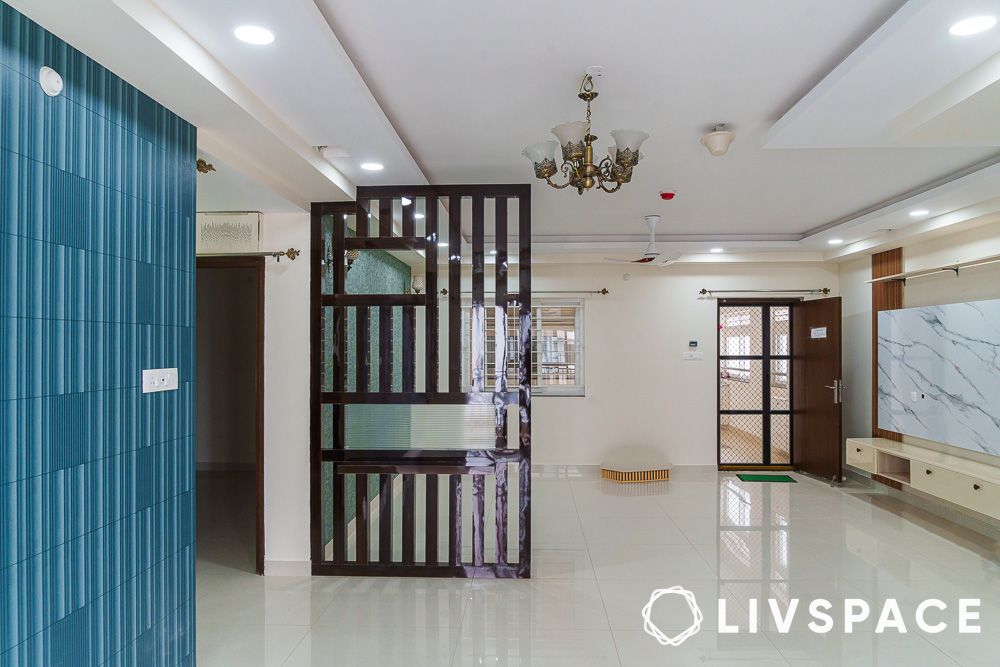
The partition design between the living and dining area itself emerges as a focal point, its thick wooden panels punctuated by two narrow rectangular windows. The lower window, adorned with fluted glass panels and boasting a diminutive ledge, beckons you to display cherished artefacts—a private gallery within the domestic sphere.
The main door design is a marvel of form and function. A rope diamond knotted mesh with metal borders stands sentinel, warding off unwelcome insect visitors while ensuring the interiors remain as breezy as a hilltop retreat. Above, a discreet curtain rod offers the option of privacy without sacrificing ventilation—a thoughtful touch in Hyderabad’s sultry climate.
Design ideas for My Home Tridasa 3BHK: Breathing life into the living room
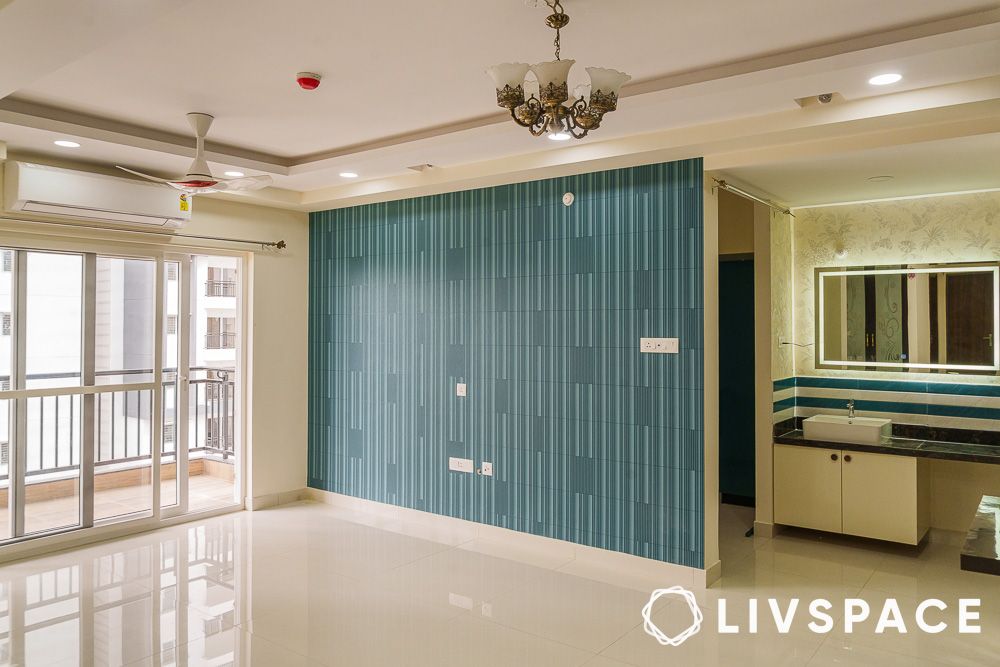
- Anchor the space with a substantial L-shaped sofa in earthy, neutral tones
- Introduce bursts of colour through vibrant throw pillows that echo the blue and green wallpapers’ hues
- Soften the room’s angular lines with large, leafy plants—bringing a slice of the outdoors in
- Define the seating area with a plush area rug, adding warmth and texture to the space
Dining area: A gastronomic gallery in the making
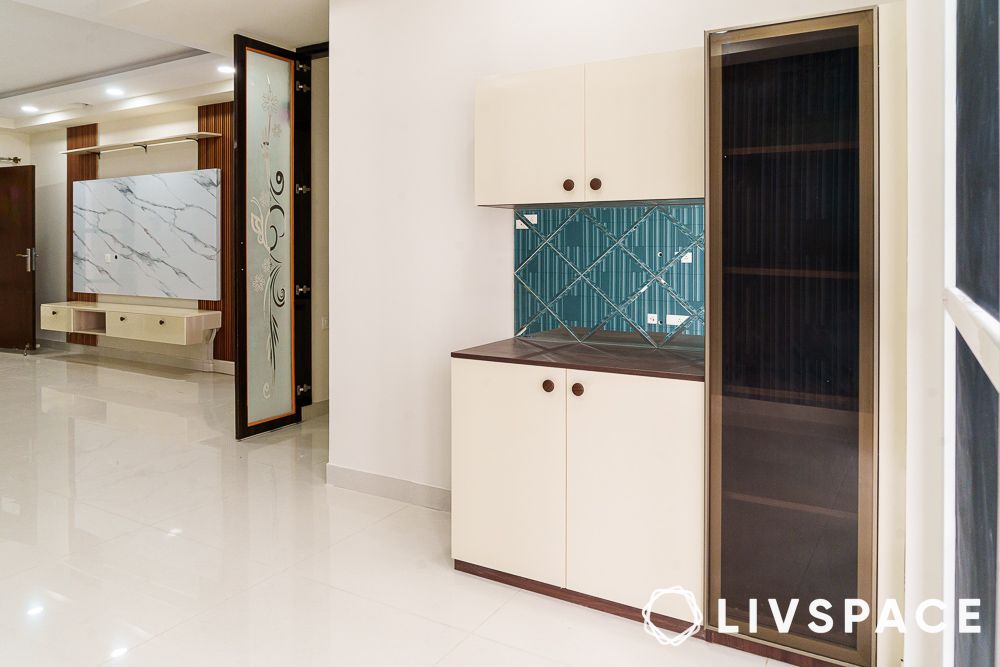
The My Home Tridasa layout is a testament to thoughtful design, with each element carefully positioned to maximise both space and comfort. The dining area stands poised to become a culinary stage. A crockery unit design, resplendent with tinted glass and diamond-cut mirror panels, awaits the display of fine china and family heirlooms. Adjacent to this epicurean corner lies a hidden gem—a pooja space, its frosted glass door design etched with delicate florals, a quiet nook for spiritual contemplation amidst the daily rhythms of life.
Also Read: Step Beyond the Altar Into the Art of Home Temple Design With Over 40 Amazing Ideas
Design ideas for My Home Tridasa 3BHK: Culinary aesthetics
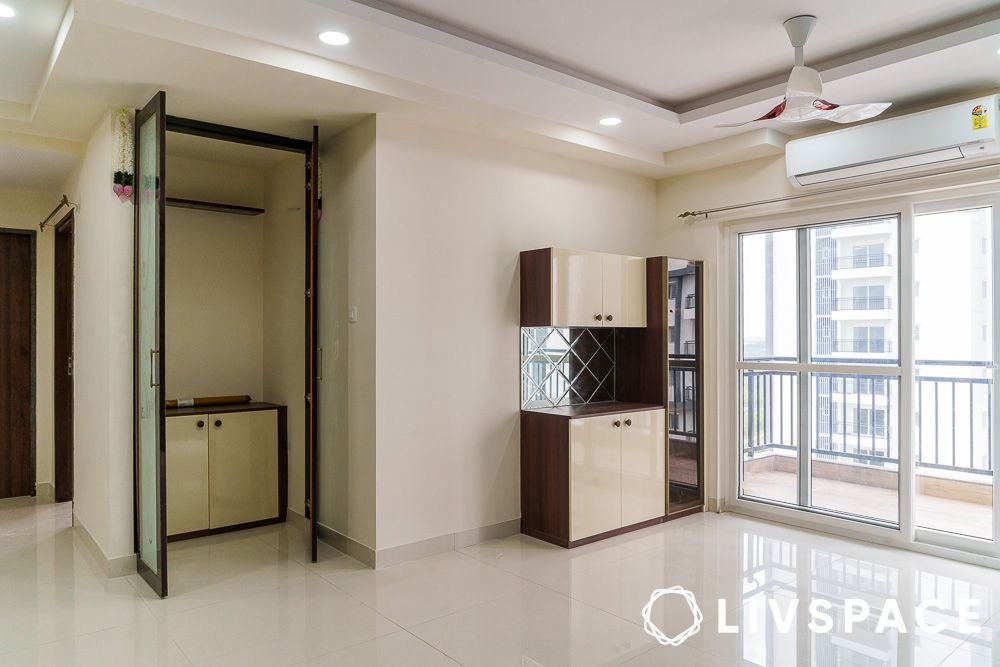
- Centre the space with a round dining table design, fostering intimacy and conversation
- Surround it with upholstered chairs in rich, contrasting hues to add depth and comfort
- Suspend a statement chandelier above, creating a luminous focal point
- Transform the crockery unit into a curated display of both functional and decorative pieces
- Tuck a small, elegant bar cart into a corner, ready for impromptu celebrations
Kitchen: A culinary canvas in teal and cream
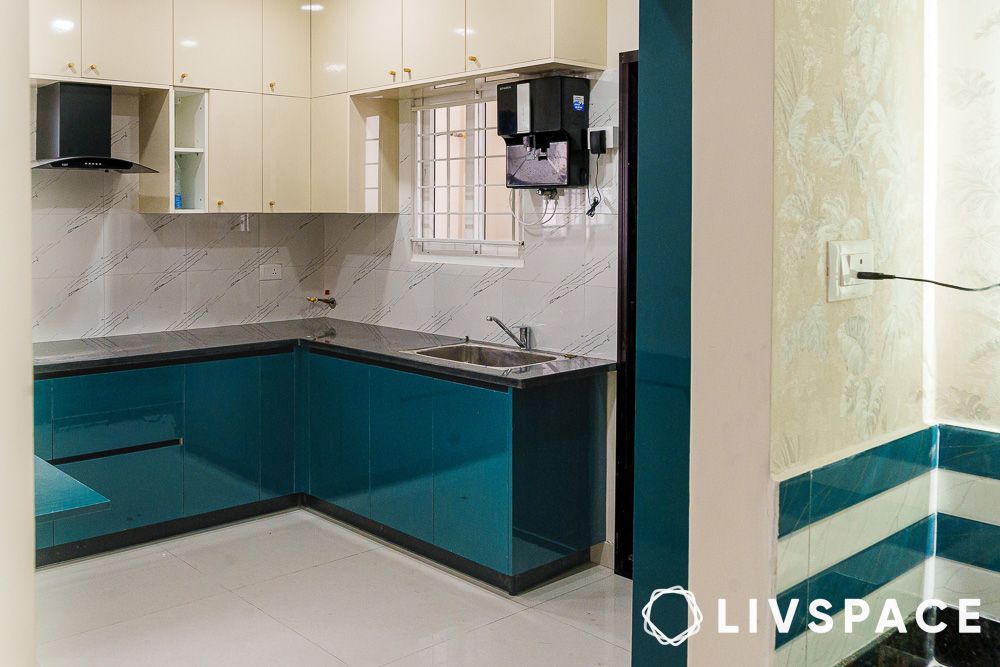
The L-shaped kitchen layout presents itself as a visual feast and the layout is perfect for the small space. Glossy cabinets in dark blue teal and cream stand in elegant contrast, while a white tile backsplash with abstract patterns provides a subtle yet striking counterpoint. Finally, the black granite kitchen countertop completes the look. In its compact efficiency, this kitchen embodies the essence of a well-crafted haiku—every element is precisely placed, every detail resonant with purpose.
Design ideas for My Home Tridasa 3BHK: Culinary innovations
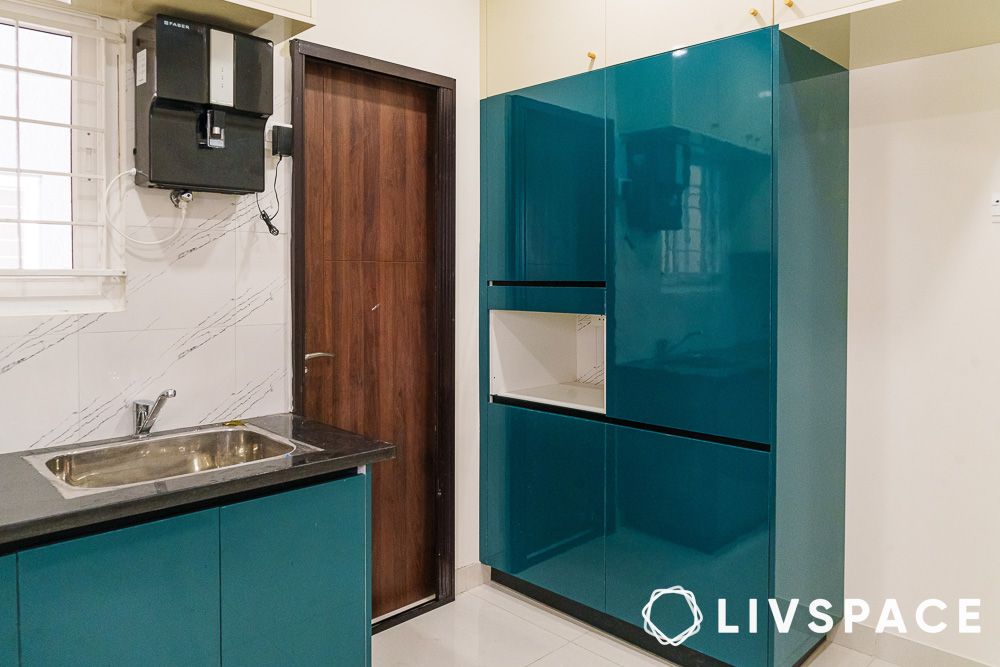
- Mount floating shelves to showcase a collection of colourful cookbooks and artisanal crockery
- Employ magnetic knife strips, marrying functionality with a touch of professional flair
- Suspend copper pots and pans, their warm tones complementing the cool cabinet palette
- Install under-cabinet lighting to illuminate work surfaces and create an ambient glow
- Utilise a pegboard wall to hang utensils, freeing valuable drawer space
Bedroom 1: A sanctuary of repose and industry
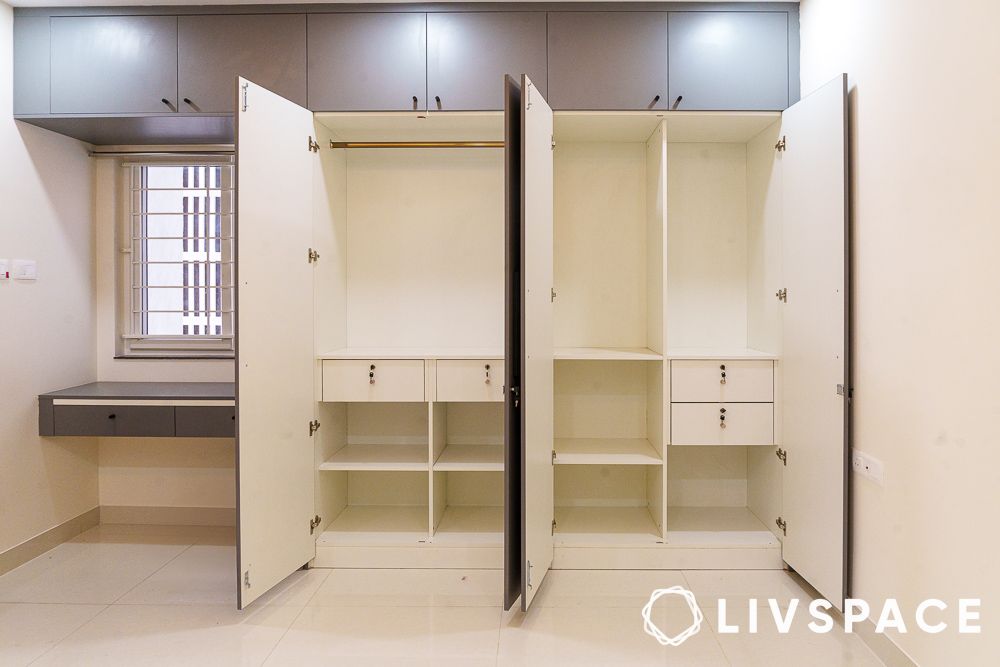
The first bedroom in My Home Tridasa villas presents a study of sophisticated functionality. Greyish-brown bedroom cupboards line one wall with the floating table extending to the left, facing the window. With plenty of natural light flowing in, this is the perfect spot for a study area.
Design ideas for My Home Tridasa 3BHK: Nocturnal nuances
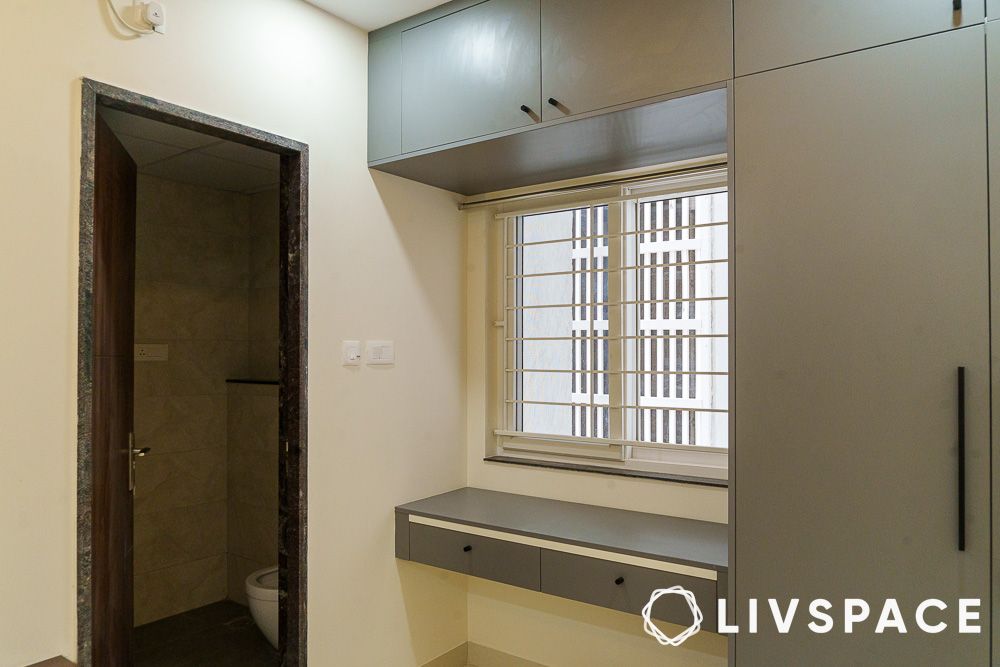
- Install a plush, upholstered headboard design, adding texture and comfort in equal measure
- Create layers of light with bedside lamps and a statement ceiling fixture
- Carve out a cosy reading nook with a sumptuous armchair and artfully placed floor lamp
- Drape the windows with floor-to-ceiling curtains, creating an illusion of soaring heights
- Position a full-length mirror strategically to amplify the sense of space
Bedroom 2: An azure abode of tranquillity
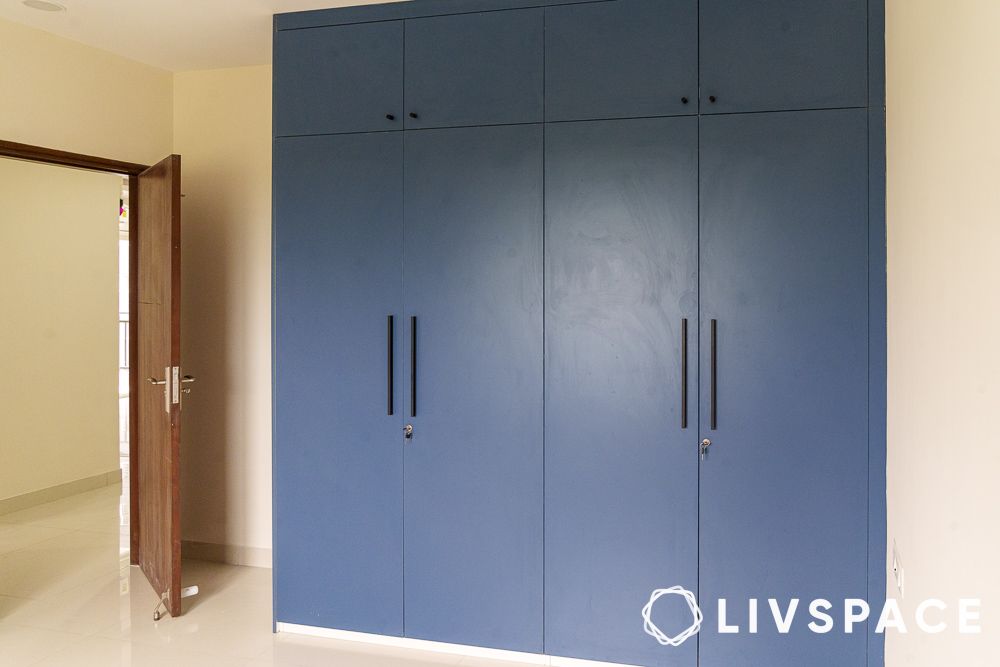
The second bedroom emerges a winner with bold blue-hued floor-to-ceiling wardrobes. Unlike the first bedroom, the study table is arranged in the corner of the room adjacent to the windows. To save space, the floating study table uses brack shelves and has two floating shelves above it; perfect to store your favourite books and other knick knacks.
Also Read: 49 Affordable and Unique Bed Table Designs for Study
Design ideas for My Home Tridasa 3BHK: Cerulean dreams
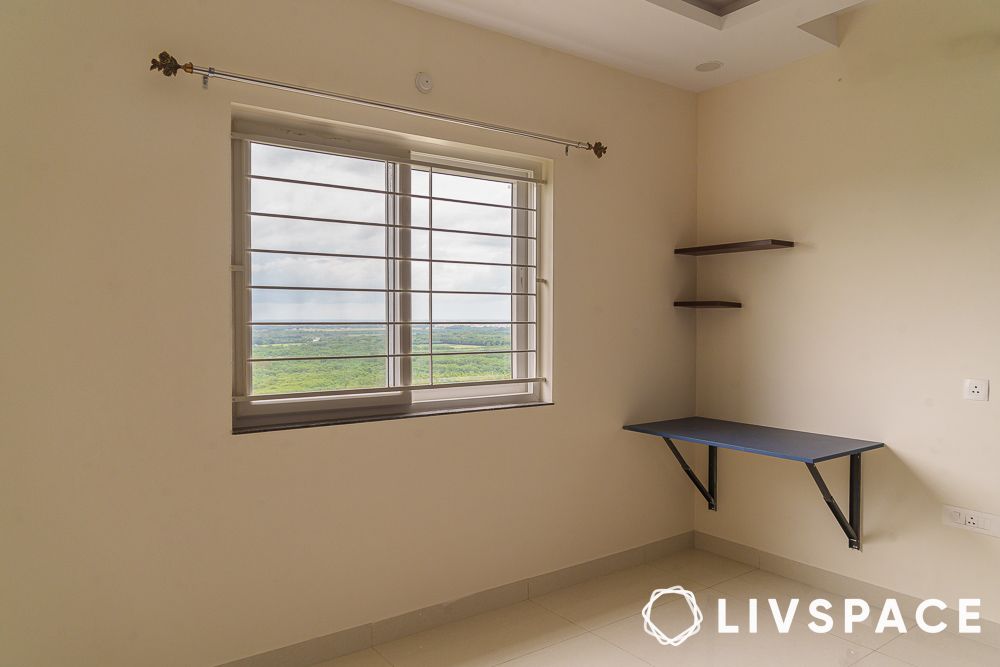
- Dress the bed in crisp white linens, accented with varying shades of blue
- Lay a plush area rug in complementary tones, softening the room’s visual and tactile landscape
- Adorn the walls with abstract artworks that play with the room’s azure palette
- Introduce woven baskets for storage, their natural textures warming the cool colour scheme
- Suspend a small hanging plant near the window, a living mobile that brings nature’s rhythms indoors
Bedroom 3: Lavender reveries
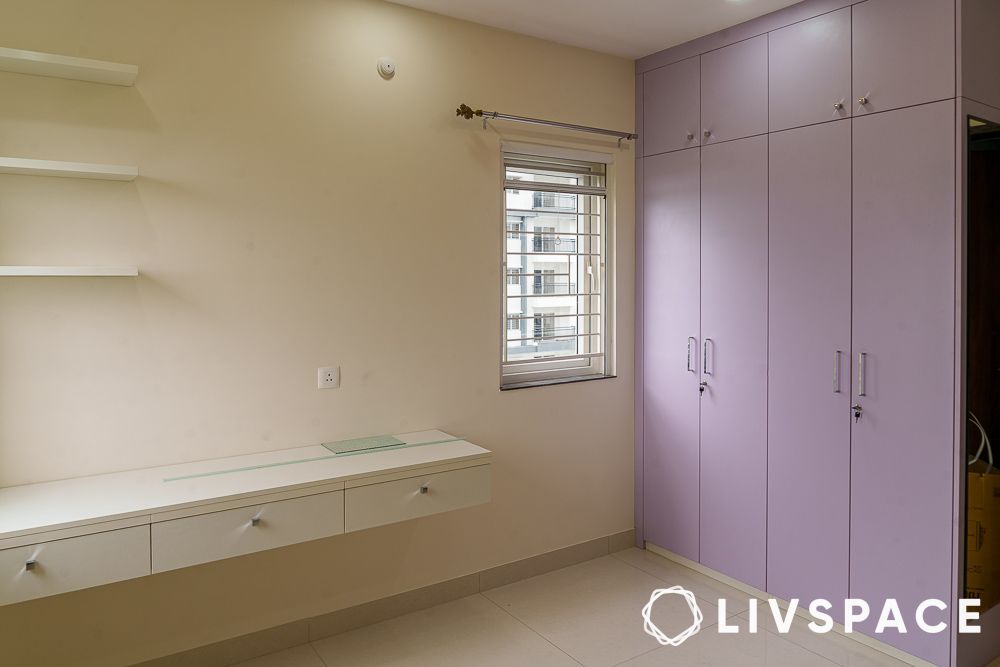
The third bedroom is similar to the second bedroom with subtle changes, marking its own personality. The study table is of the same make but instead of the bracket shelves, a longer floating study table with drawers puts the ‘fun’ in functionality. The wardrobe in shades of matte lavender, a colour that works for kids and adults alike, boasts of understated charms and highlights the use of pleasing pastel colours. Here, the realms of rest and productivity intertwine, separated by mere steps yet distinct in their purpose.
Design ideas for My Home Tridasa 3BHK: Lavender-tinged living
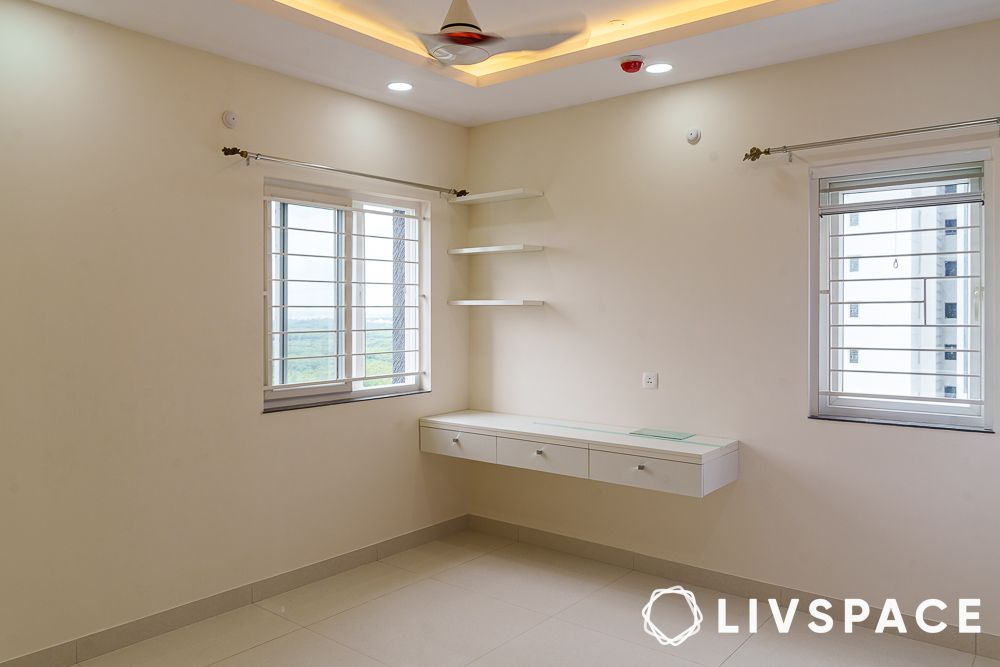
- Select bedding in a gradient of purple and grey tones, creating a sophisticated sleep sanctuary
- Incorporate metallic accents through picture frames and desk accessories, adding subtle glamour
- Apply a statement wallpaper to one wall, transforming it into a captivating focal point
- Introduce a small indoor water feature, its gentle burble a soothing backdrop to both work and relaxation
- Frame the mirror with delicate fairy lights, infusing the space with a whimsical glow
Balcony: A private slice of the firmament
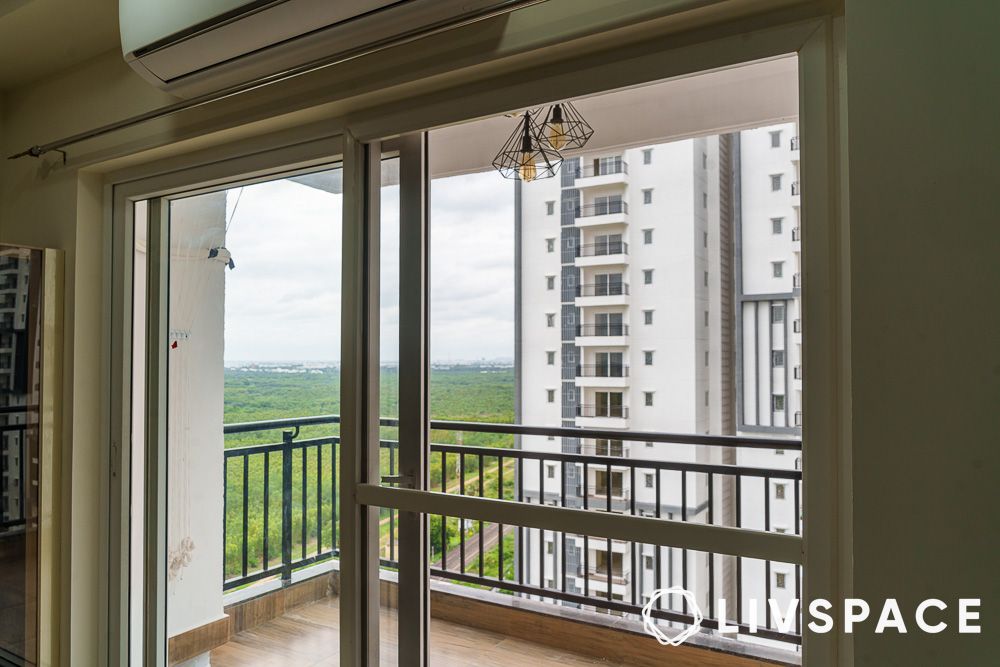
The balcony offers a breath of fresh air; its wooden-look flooring and black metal balcony grill design are a prelude to the vast Hyderabad sky. Industrial-style ceiling lights loom overhead, their urban chic contrast with the open air, bridging the gap between interior comfort and exterior freedom. This is also Kautsubs favourite part of the home. “The balcony with its views of the scenic greens has an aesthetic that took me back to my childhood when we used to play with trains on tracks. I could see the beautiful eagle-eye view of the complete train tracks lying there, with tiny trains moving around. The breeze and the vibe of the space is truly unmatchable,” he says.
Also Read: 34 Ways to Spruce Up Your Outdoor Balcony Designs
Design ideas for My Home Tridasa 3BHK: Alfresco aspirations
- Transform the parapet into a vertical garden, a cascade of greenery softening the urban vista
- Position a compact bistro set, creating a nook for alfresco dining or contemplative morning coffees
- Define different functional areas with weather-resistant rugs, adding texture and warmth
- Festoon the space with string lights, crafting a magical ambience for evening reveries
- Incorporating a small water feature, its gentle trickle is a counterpoint to the city’s distant hum
Also Read: Green Thumb Galore: Beautiful Balcony Garden Ideas
Standout features: The poetry in details
My Home Tridasa floor plan reveals itself through a series of thoughtful details, each contributing to the home’s unique character. Let’s explore these features that elevate this residence from a mere living space to a curated experience of modern comfort.
LED lighting in the common sink area
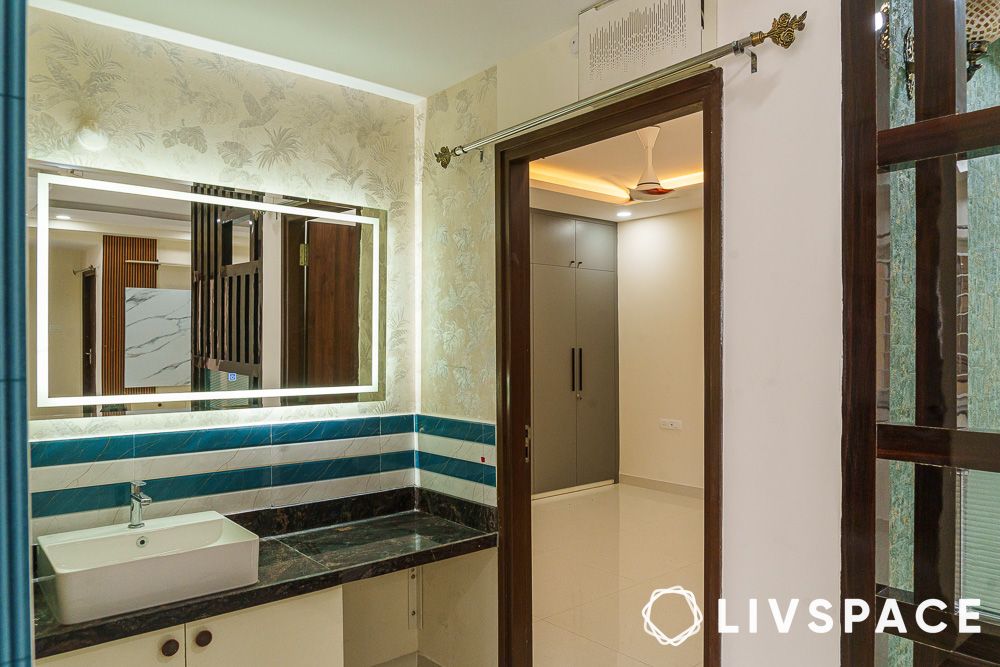
Between two bedrooms, open to the living room area, lies a common sink area that is a design statement itself. The space is adorned with a textured tropical wallpaper in beige, its subtle elegance providing a perfect backdrop. But the true magic happens when the lights come on. An LED strip borders the inside of the mirror, casting a soft, radiant glow that accentuates the wallpaper’s texture. This interplay of light and texture creates an ambience that’s both functional and aesthetically pleasing, turning a utilitarian space into a visual treat.
TV unit: A symphony of materials
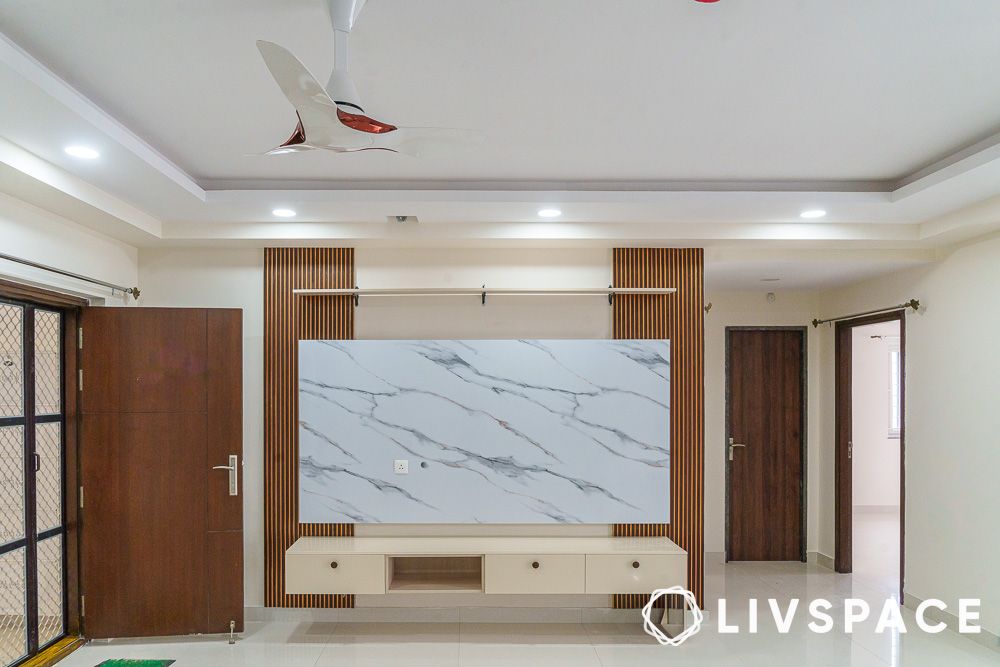
The TV unit is a study of sophisticated design. At its heart, a marble laminate back panel is a luxurious centrepiece, flanked on either side by wooden fluted panels that partially overlap the marble, creating a layered, textured effect. Below, a floating drawer unit provides sleek storage solutions, while a floating ledge above offers a perfect perch for decorative items or media devices. This marble TV unit design is more than a mere functional element—it’s a focal point that anchors the living space, marrying form and function in a visually striking composition.
False ceiling designs: Architectural poetry overhead
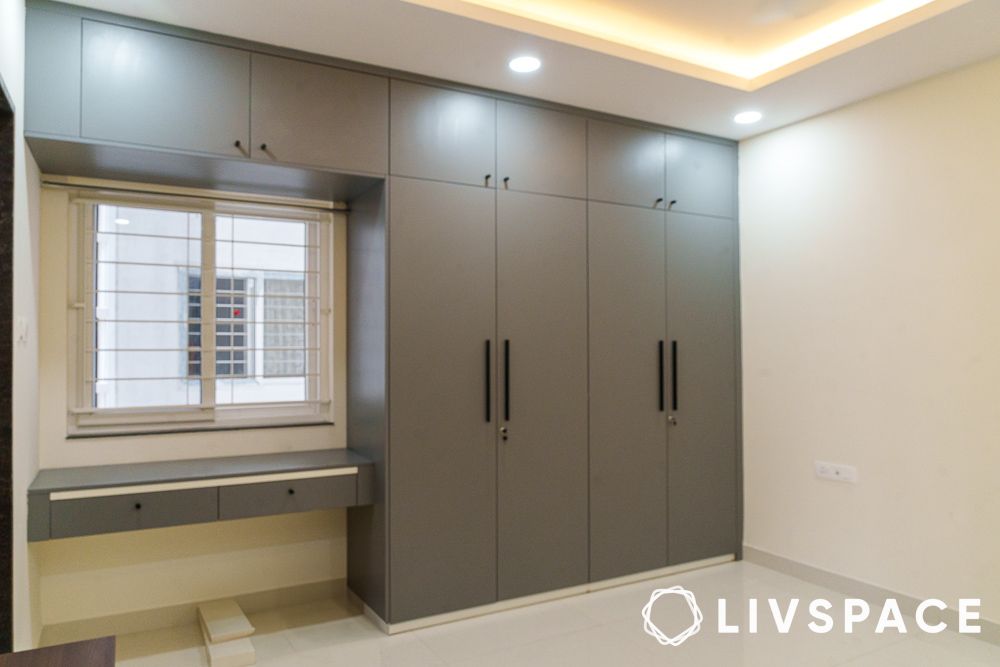
The designers have not neglected the ‘fifth wall’, creating false ceiling designs that add depth and drama to each space. In the living room, a peripheral false ceiling with recessed lights flows seamlessly across the open plan of the living and dining area, creating a subtle yet effective delineation of space. The bedrooms echo this design philosophy, each boasting false ceilings with both recessed and cove lighting. This thoughtful illumination strategy not only enhances the sense of space but also allows for versatile lighting scenarios, from bright and energizing to soft and intimate.
Whether you’re a fledgling homeowner or seeking to turn a new page in your living situation, My Home Tridasa offers itself as a compelling chapter in the narrative of urban living. Coupled with its prime My Home Tridasa location and meticulously crafted My Home Tridasa layout, it’s small wonder that My Home Tridasa reviews resound with notes of approval.
So, dear reader, if the prospect of a new abode beckons, why not pencil in a visit to the My Home Tridasa model flat? You might find yourself composing your own My Home Tridasa review, a personal ode to urban living, sooner than you imagine.
How can Livspace help you?
Thinking of making My Home Tridasa your permanent address? Do you wish for beautiful home interior designs? Then you’ve come to the right place. Our team of 3,500+ expert designers bring your vision to life, affordably and beautifully.
- Our experts can custom design your dream home with curated render designs and exceptional recommendations
- We have delivered 75,000+ happy #LivspaceHomes
- Choose from 20 lakh+ catalogue products
If you want beautiful interiors for your home, then look no further. Book an online consultation with Livspace today.
Looking for our services in Hyderabad? Then visit your nearest Livspace Experience Centre.
Disclaimer: All contents of the story are specific to the time of publication. Mentions of costs, budget, materials, finishes, and products from the Livspace catalogue can vary with reference to current rates. Talk to our designer for more details on pricing and availability.




















