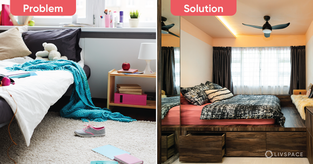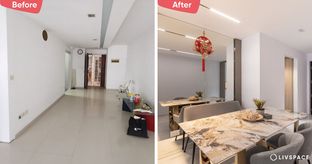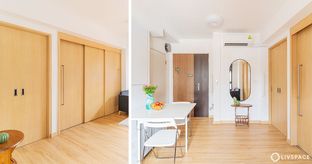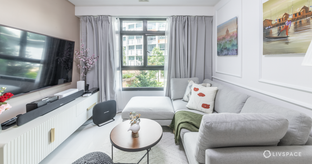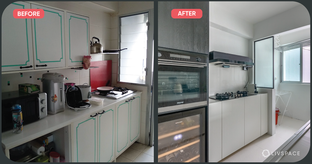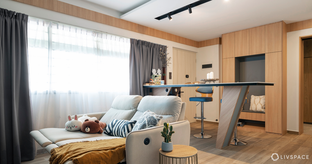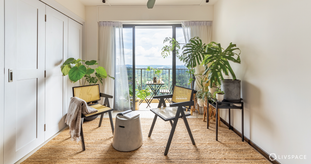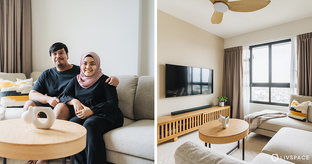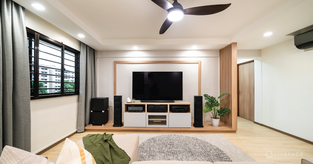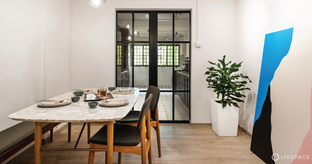In This Article
- A Modern Living Room With a Vivid Colour and Minimal Furniture
- A Parallel Kitchen to Use Maximum Space in This 2-Room HDB Design
- A Compact Bedroom With Sufficient Practical Storage and Natural Light
- What Is a 2-Room Flexi Flat?
- How Can Livspace Help You With Your HDB Interior Design in Bedok North, Singapore?
Homeowner Daphne Lee took some time to consider all her options before deciding on this 2-room flexi flat in Bedok. When she finally got her keys, she sought an interior designer who could comprehend her particular demands and assist in creating a simple yet modern home. Ricky Ng, one of the top Livspace designers, came up with a simple, decluttered and modern 2-room flexi HDB design in Bedok North based on what Daphne wanted. Let’s walk you through this home design and see how we designed it.
Who Livs here: Daphne Lee
Location: Bedok North
Type of home: 2-room flexi HDB BTO
Design team: Interior Designer Ricky Ng and Business Manager Ava
Livspace service: Partial home renovation
Budget: $$
IN A NUTSHELL
Design Brief
To design a minimal modern interior for this 2-room HDB flat design in Bedok North, making the best use of limited space
What We Loved
The seamless storage unit in the bedroom
Look Out for
— The pink accent walls in living room and bedroom
— The ideal use of furniture to maximise utility
Biggest Indulgence
Maintaining the interior design symmetry in a compact home
A Modern Living Room With a Vivid Colour and Minimal Furniture
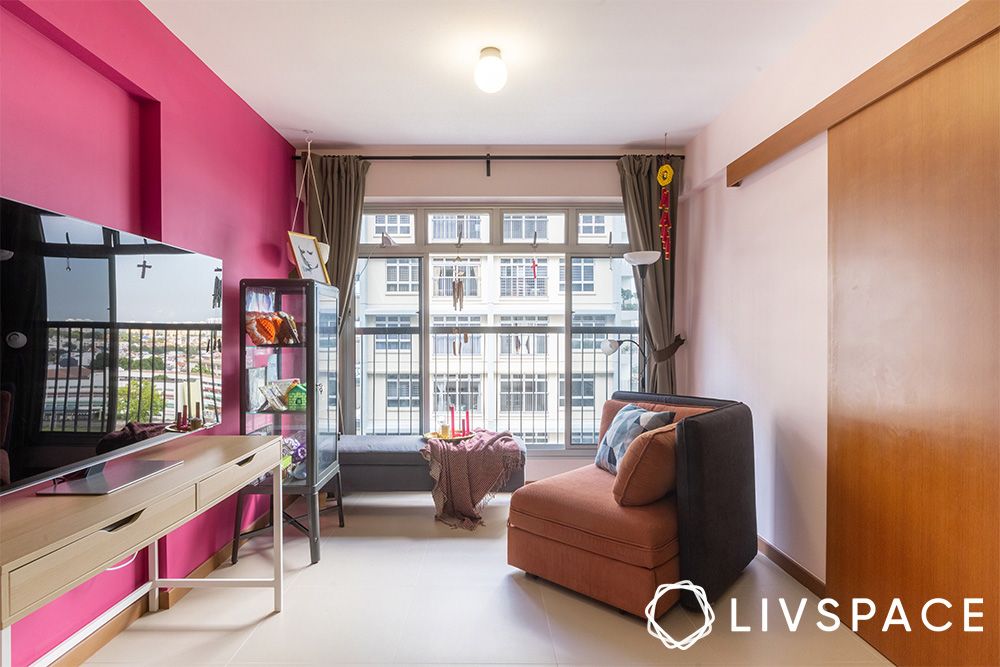
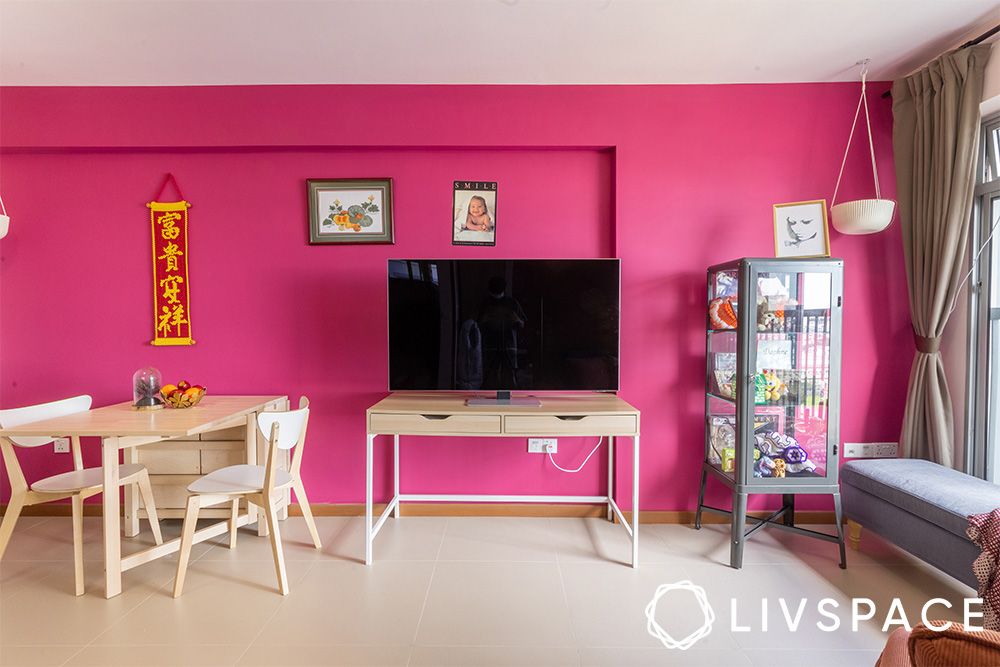
The living area in this simple 2-room flat HDB interior design in Bedok North, Singapore is well-lit, thanks to the full-length window. The walls of the living room are neutrally coloured except this one pink TV wall design. This accent wall colour has all our heart, and it elevates the design quotient of this room single-handedly.
The room has minimal furniture, that is a two-seater sofa and a bench from IKEA in shades of brown and grey. The TV is placed on a simple wooden table with two drawers for storage. There is a small storage unit with glass enclosure, placed next to the TV unit. This unit safely stores the traditional show pieces of value to the Daphne.
The dining room in this HDB flat design in Bedok North shares the same space as the living room. The dining area has a small wooden dining table for two, which is a completely practical choice for a small family. The accent wall has a few paintings and a wall-hanger.
Also read: Livspace and IKEA Join Hands to Give You the Best HDB BTO Renovation Package in Singapore
A Parallel Kitchen to Use Maximum Space in This 2-Room HDB Design
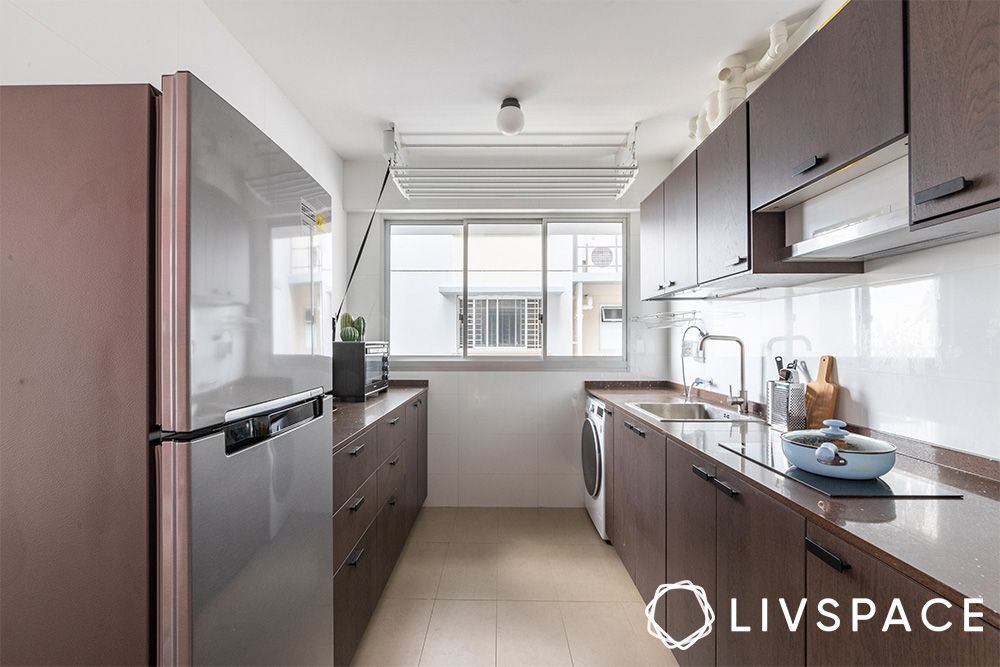
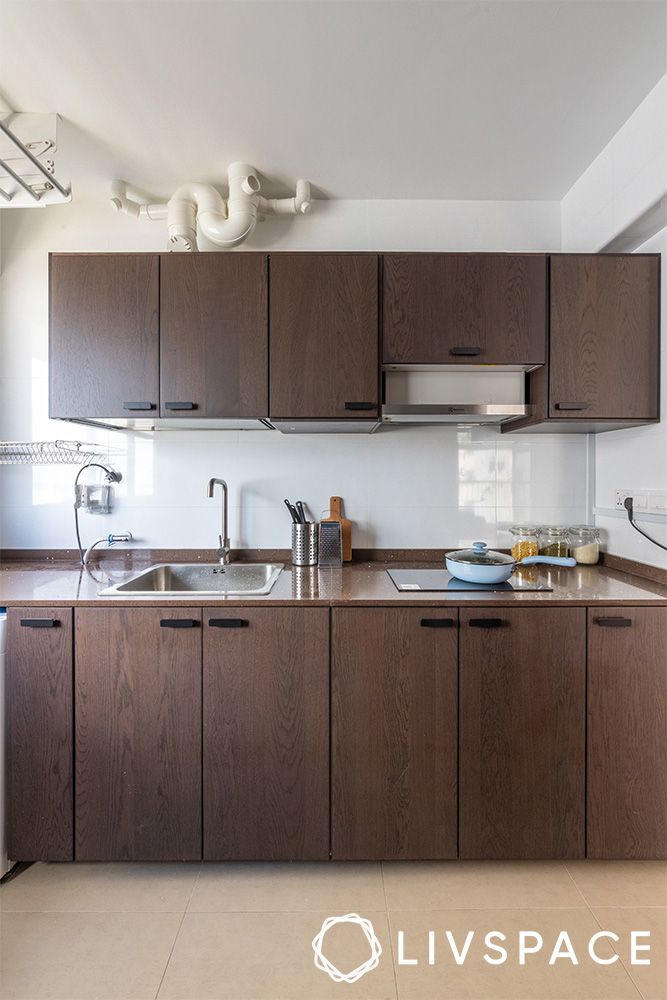
This 2-room flexi renovation in Bedok North takes full advantage of a parallel-shaped kitchen to make the maximum use of the available space. It allows the homeowner, Daphne, to have separate areas for washing, preparing food, and cooking.
The burner and oven are situated nearby for convenience. The kitchen has maximum storage thanks to both upper and lower cabinets. The wooden cabinets are dark brown with black handles, keeping the look simple yet stylish at the same time.
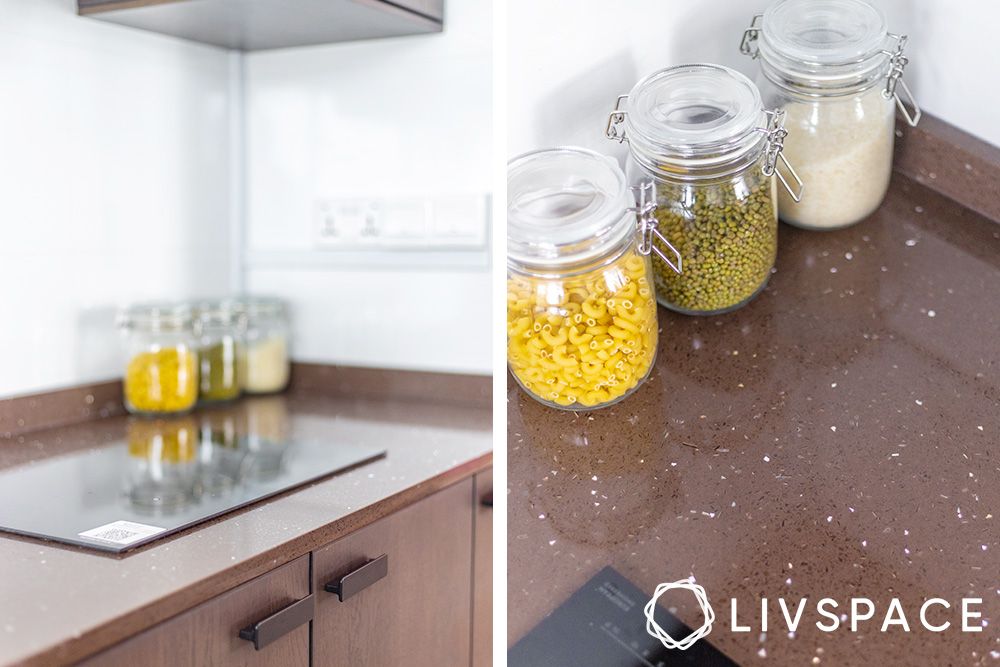
For the backsplash, Ricky settled on clean, white ceramic tiles. He then finished the look with brown quartz countertops that maintains the kitchen’s sleek aesthetic.
Also read: 8 Popular Kitchen Cabinet Materials and Finishes: With Pros and Cons
A Compact Bedroom With Sufficient Practical Storage and Natural Light
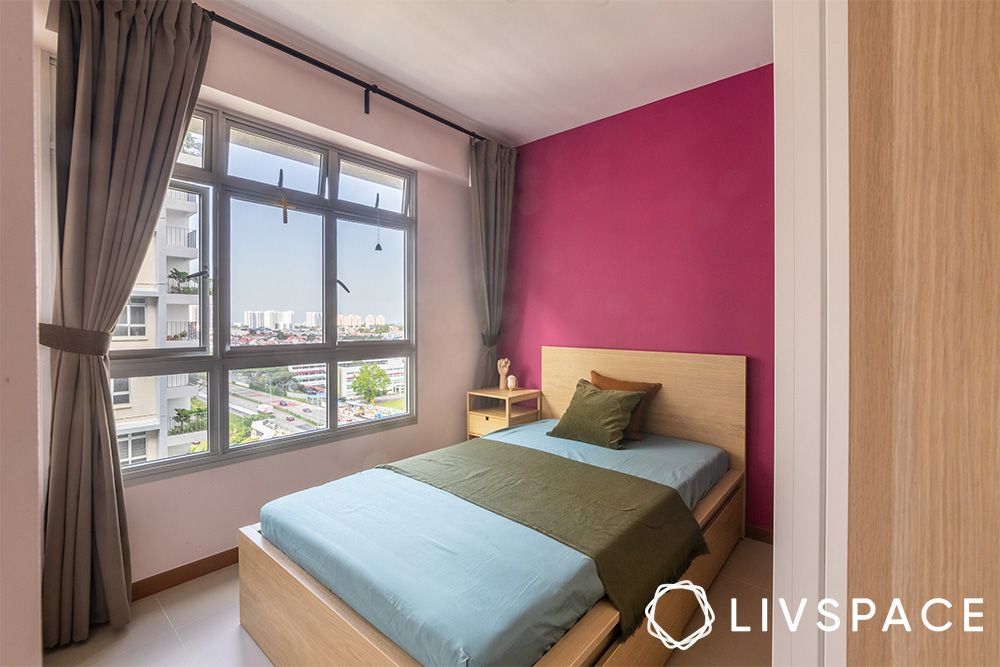
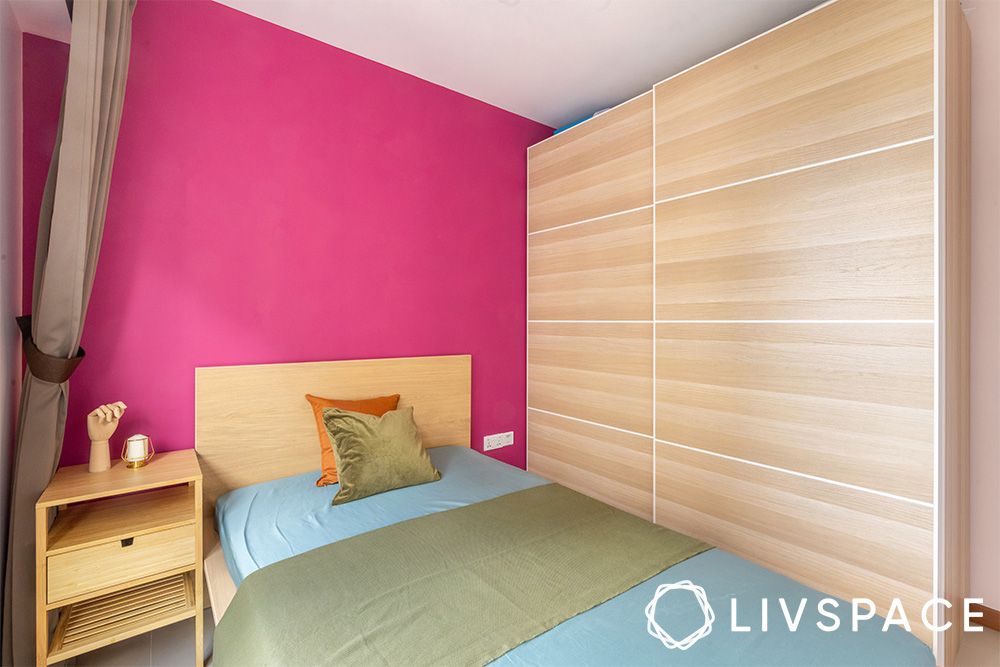
The most practical and comfortable area of the 2-room HDB design in Bedok North is the master bedroom. Ricky, our designer, and Daphne, the homeowner, decided to bring in the vibrant pink colour in the master bedroom as well, to unite the design of this 2-room HDB flat.
It is designed with seamless sliding wardrobe for storage. The room also features a simple nightstand, and a big window to let both natural light and air inside.
Also read: Got Compact Home Woes? This Cleverly Designed 2-Room Flat at Sengkang West Way Can Offer Some Tips
What Is a 2-Room Flexi Flat?
If you know about the 2-room flexi scheme for the elderly, you know that HDB allows the elderly to purchase two-room apartments with a shorter lease. They were formerly known as Studio Apartments for the elderly. They consist of one bedroom, one living room with a dining area, a kitchen, a bathroom, and a bomb shelter. Although it may sound like the ideal bachelor or bachelorette pad, the elderly is the main target demographic for these flats.
However, if we talk from the interior design perspective, this 2-room HDB design in Bedok North came with several spatial limitations. The size of the house is considerably small to incorporate the design elements into it. Moreover, Daphne, the homeowner, didn’t want us to make drastic changes to the space. So, Livspace considered her request and worked majorly on the kitchen space, sliding wardrobe and wall paint.
How Can Livspace Help You With Your HDB Interior Design in Bedok North, Singapore?
Enjoyed this modern HDB BTO flat interior design in Bedok North? Now, it’s your turn to get beautiful interiors for your dream home. All you have to do is book a consultation with Livspace designers.
Send in your thoughts and suggestions at editor.sg@zonemlb.com.
Disclaimer: All contents of the story are specific to the time of publication. Mentions of costs, budget, materials, and finishes can vary with reference to current rates. Talk to our designer for more details on pricing and availability.














