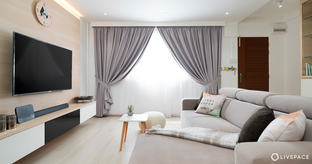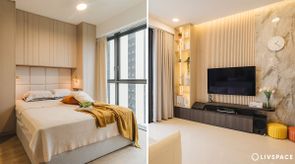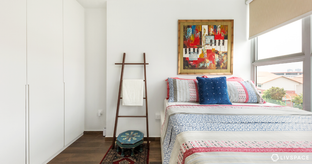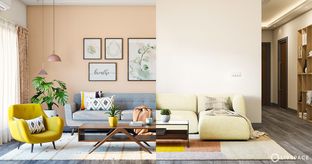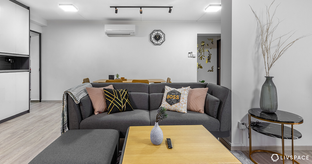In This Article
In the heart of Singapore’s vibrant energy, nestled on Bishan Street, lies a tranquil oasis. This isn’t your typical HDB flat. Minimalism takes centre stage, a design philosophy that celebrates clean lines, uncluttered spaces, and the beauty of simplicity.
The homeowners envisioned a haven of peace and functionality, and the Livspace design team excelled at delivering just that. Step inside and prepare to be transported to a minimalist masterpiece, where classic design principles meet modern comfort in a symphony of whites and beiges.
Let’s explore this serene Bishan Street minimalist escape and discover how Livspace transformed an HDB flat into a truly beautiful, minimalist home.
The ingenious living room
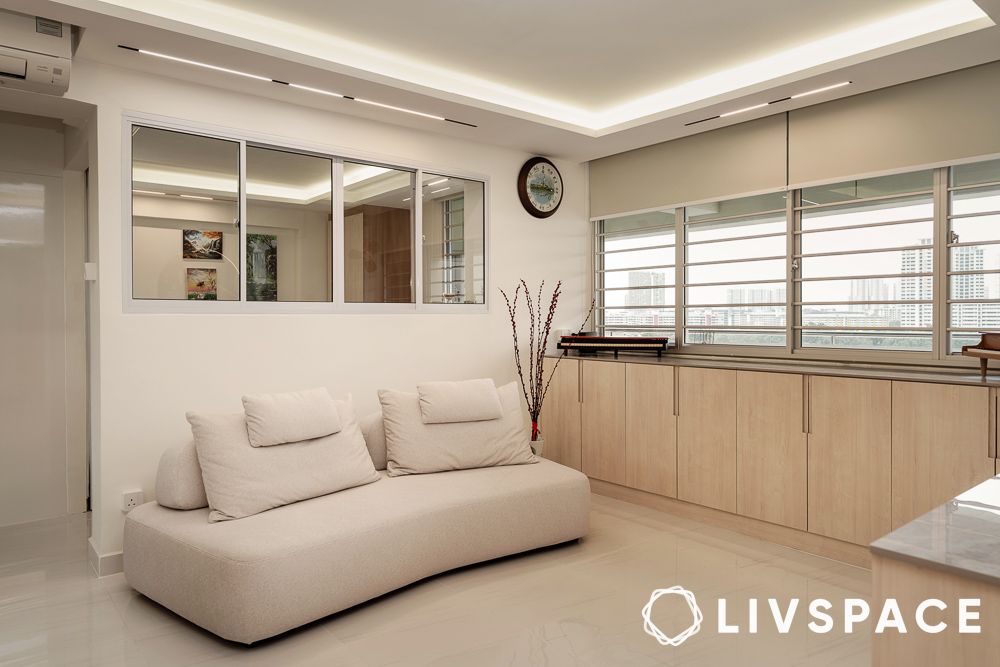
Stepping into the living room, we’re greeted by the calming embrace of the off-white and beige colour story. This soothing palette fosters a sense of tranquillity, perfectly complementing the minimalist aesthetic.
A unique design element divides the space: a circular window, a whimsical portal that allows natural light to flow freely. On one side, a plush couch beckons for relaxation, inviting you to unwind after a long day.
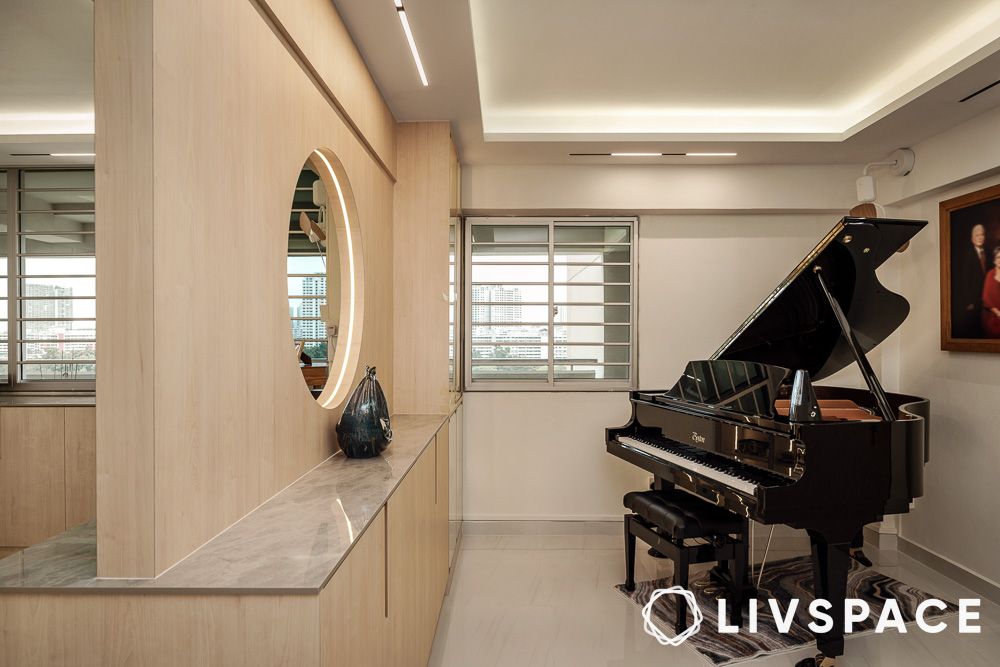
On the other, a grand piano takes centre stage, adding a touch of artistic flair and hinting at the homeowner’s musical passions. The wooden divider, a functional masterpiece, seamlessly separates the areas while offering a touch of elegance with its built-in showcase shelves.
Imagine these shelves adorned with cherished art pieces, family photos, or perhaps even a curated collection of sheet music, further personalising this haven of comfort and style.
Also Read: Video Tour: This Condo Has the Best of Japanese and Minimalist Style
The classic kitchen
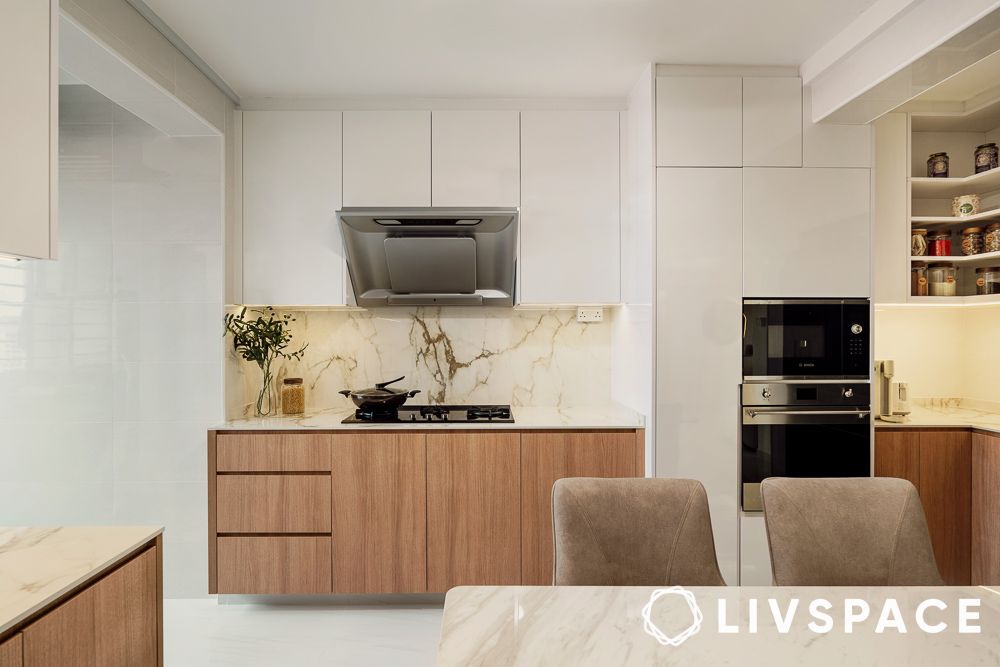
The kitchen and dining space exemplifies the minimalist mastery at play. Here, classic white cabinetry meets warm wood accents, creating a timeless elegance. The right backsplash is the key to an eye-catching kitchen design. A luxurious marble backsplash adds a touch of sophistication, perfectly complementing the sleek lines of the four-seater dining table, its top a flawless reflection of the marble backsplash.
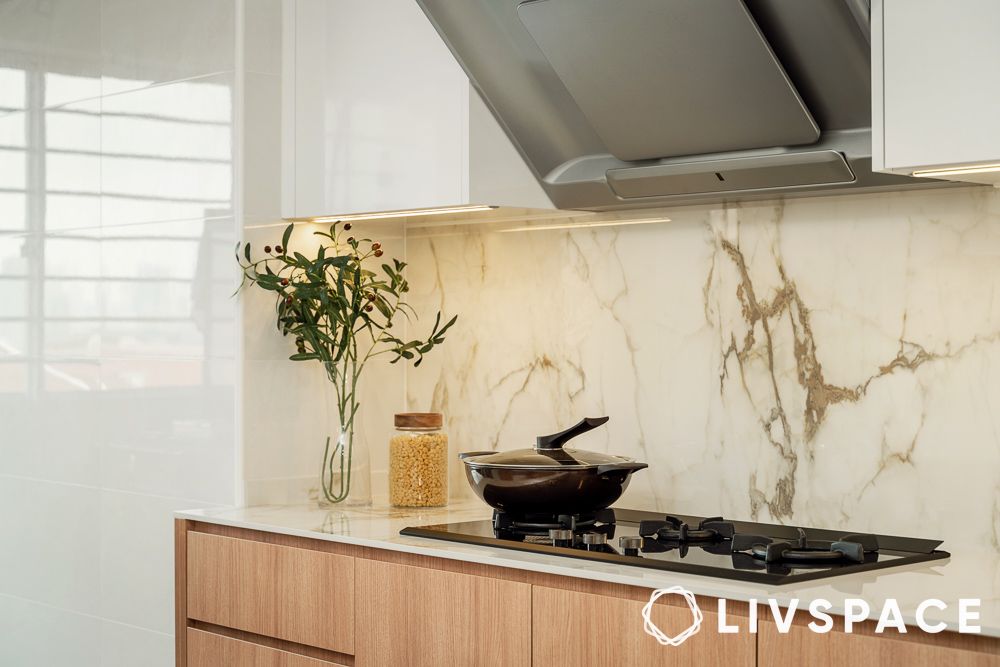
The plush black fittings, a bold counterpoint to the lighter tones, inject a touch of modern drama. But functionality reigns supreme. Integrated appliances, including a built-in oven and dishwasher, ensure a clutter-free environment.
Ample counter space allows for effortless meal preparation, while thoughtfully designed storage keeps everything neatly tucked away.
Also Read: How to Keep Your White Kitchens Spotless
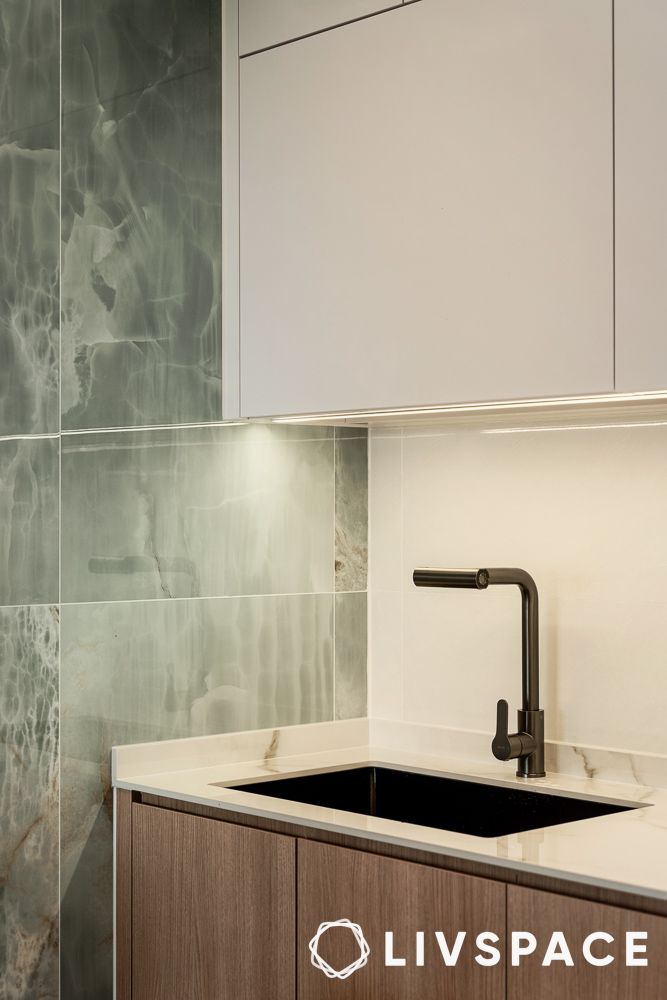
This is a space where minimalism doesn’t sacrifice utility; it elevates it. It’s a testament to the Livspace designers’ ability to create a kitchen and dining area that’s both beautiful and perfectly suited to the homeowner’s needs.
The tranquil study room
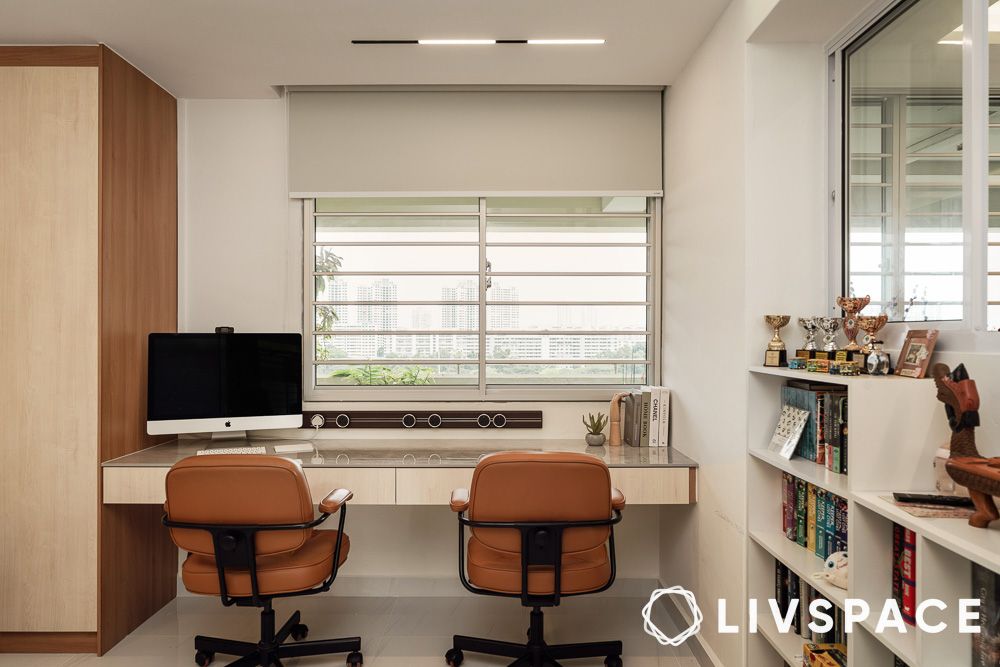
Ditch the clutter, embrace the focus. The study room design exemplifies minimalist utility at its finest. A streamlined desk stretches across the room, a workstation built for two.
Imagine sunlight streaming through the expansive window, bathing the workspace in natural light as you lose yourself in creative pursuits. Ergonomic chairs with plush cushioning cradle your back during long hours of study. But this room isn’t all work and no play.
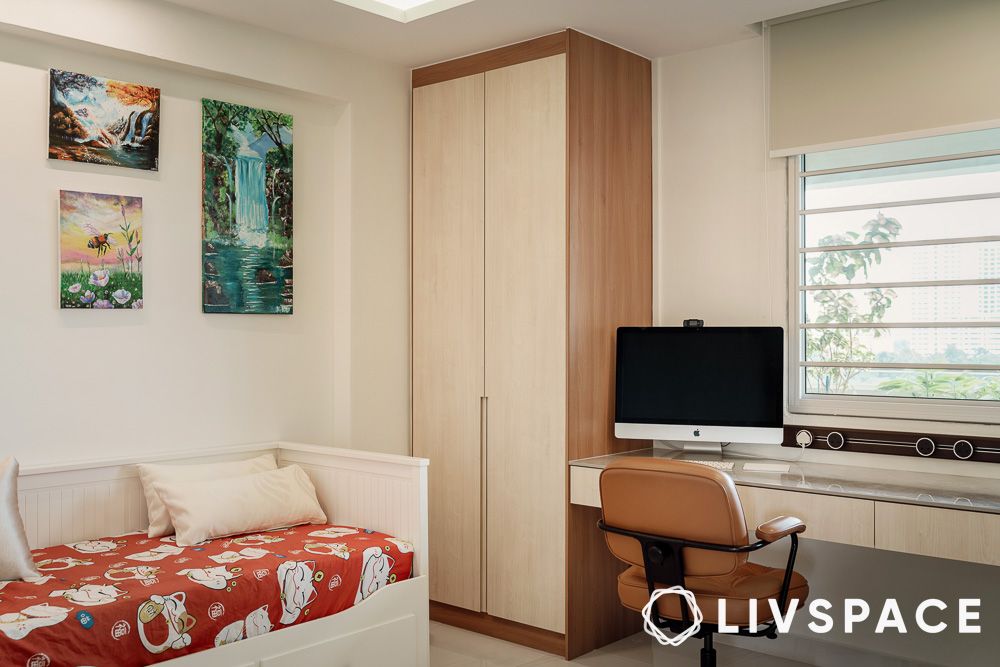
A built-in side-couch upholstered in soft fabric beckons for quiet reading sessions or intimate conversations.
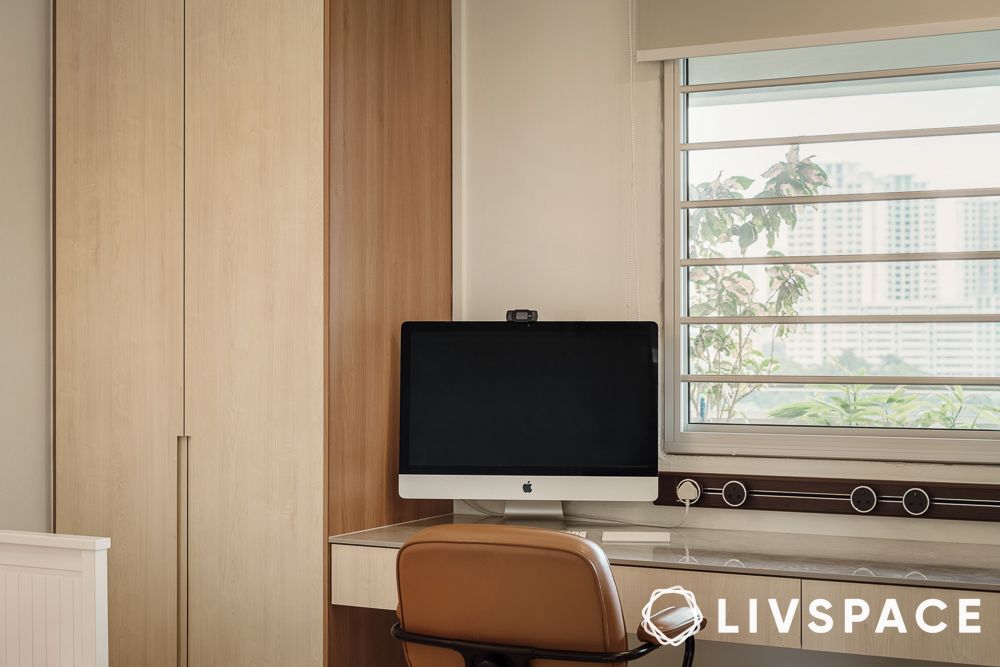
On one wall, a sleek white showcase provides a platform to display treasured books or inspiring objects, while the opposite end of the desk cleverly conceals a long wooden wardrobe. This ingenious solution by the Livspace designers maximises storage space without compromising the clean lines of the minimalist aesthetic.
The luxurious bathroom
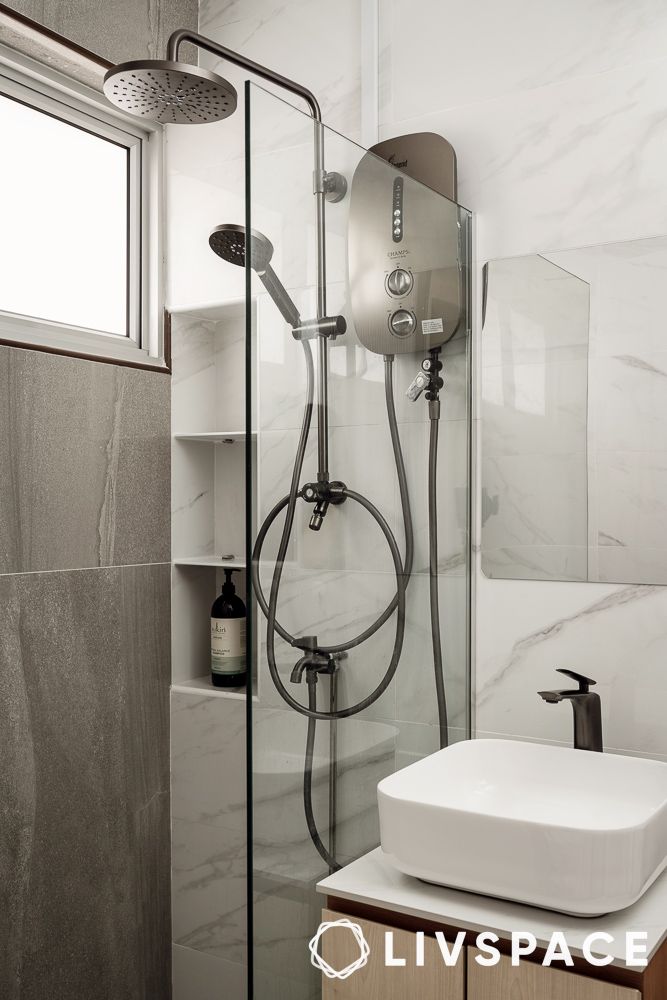
Stepping into the master bathroom feels like entering a spa sanctuary. The calming symphony of whites continues here, with a touch of drama added for a touch of personality.
Imagine walls clad in pristine white marble, occasionally punctuated by elegant black veins that resemble brushstrokes on a canvas.
This luxurious backdrop creates a sense of purity and serenity, a perfect haven for unwinding after a long day. The clean lines of the minimalist aesthetic are further emphasised by sleek, black or metallic bathroom fittings.
These fixtures, whether a rainfall showerhead or a contemporary faucet, add a touch of modern sophistication and ensure a luxurious bathing experience.
Also Read: 10 Key Questions to Ask Before Installing an HDB Bathtub in Singapore
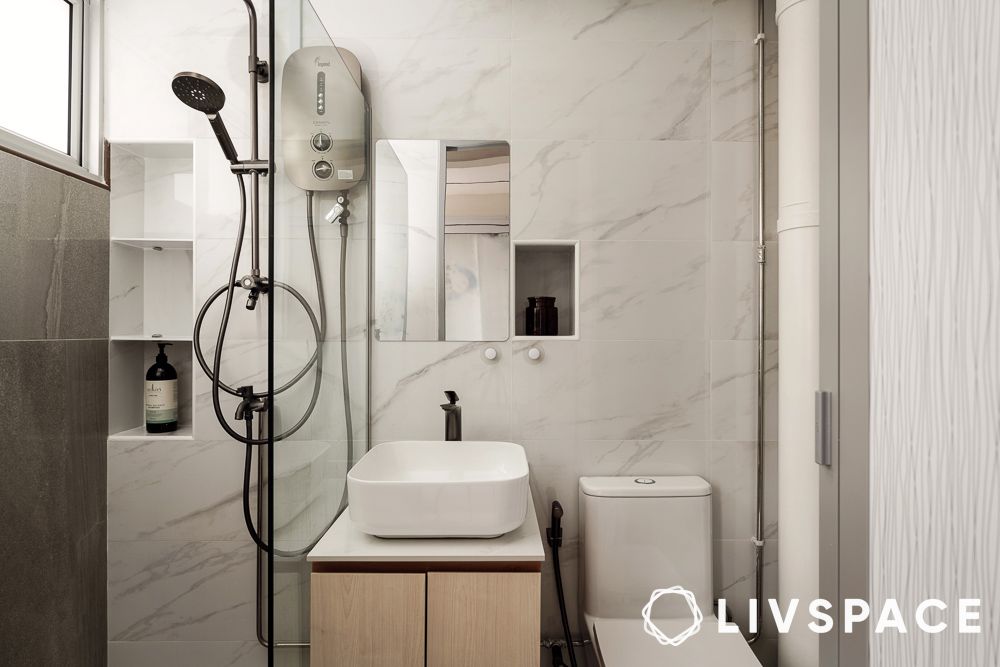
But minimalism doesn’t have to be cold or sterile. Warmth is introduced through the use of wooden cabinetry. Imagine rich walnut or teak cabinets, their natural wood grain a beautiful counterpoint to the cool whites and blacks.
These cabinets offer ample storage, keeping toiletries and towels neatly tucked away, ensuring a clutter-free environment that complements the minimalist philosophy.
The overall design, with its focus on clean lines, high-quality materials, and a carefully curated colour palette, exemplifies the thoughtful planning by the Livspace designers.
This bathroom isn’t just a functional space; it’s a luxurious retreat, a place where serenity meets modern design, a testament to the transformative power of minimalism.
Some other parts of the house
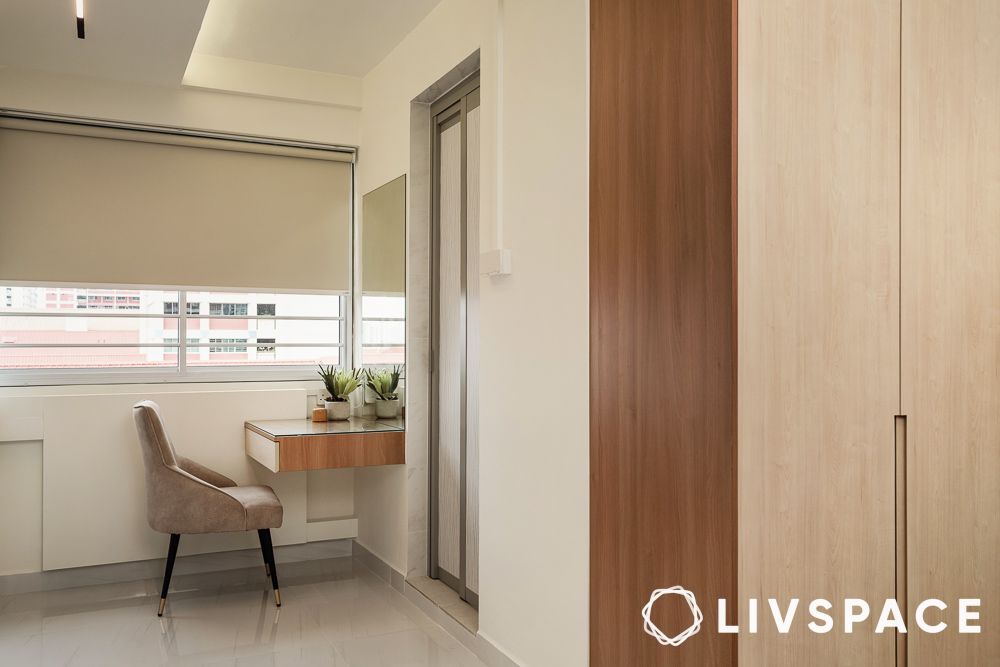
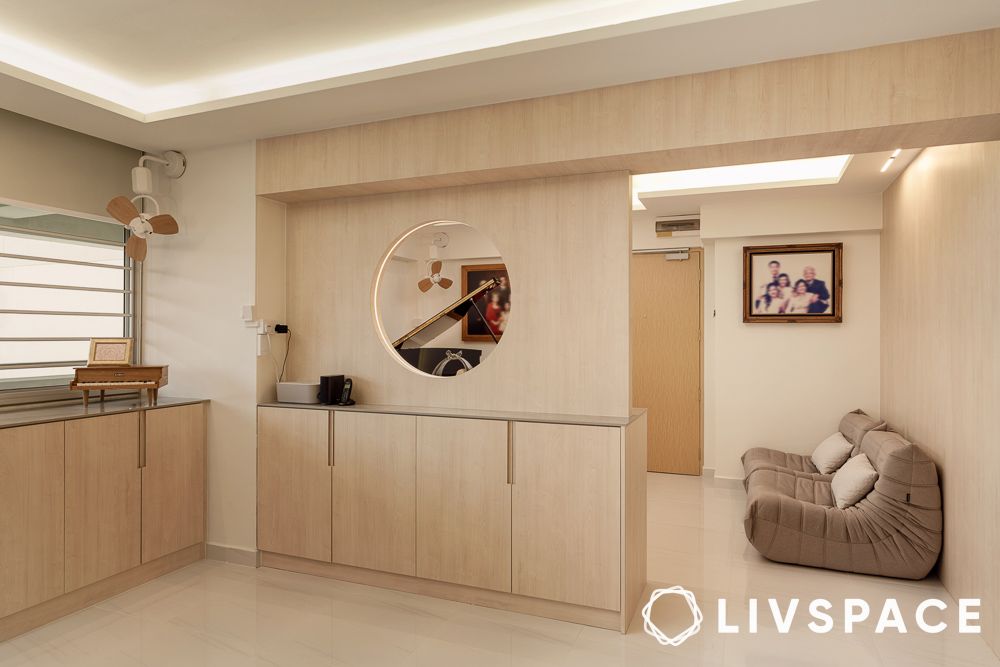
This Bishan Street HDB flat is more than just a residence; it’s a minimalist masterpiece. The Livspace design team has masterfully transformed the space, creating a haven of peace and functionality. From the calming embrace of the living room to the spa-like serenity of the bathroom, every detail reflects the beauty of clean lines and uncluttered spaces.
This home is a testament to the power of minimalism to elevate everyday living, proving that a well-designed space can be both beautiful and perfectly suited to its inhabitants. Ready for them to just step inside and take a deep breath.
How can Livspace help you?
Loved the timeless and elegant design of this beautiful home? If you want customised designs for your space, our team of seasoned and creative designers is ready to collaborate with you to bring your vision to life. Book an online consultation with Livspace today.
- We have delivered over 20,000+ happy homes
- Only high-quality and durable materials
- We offer reliable timelines with project tracking
Get experts to create your dream home. Visit our Experience Centres at Suntec City, Ubi, Balestier and East Coast.

















