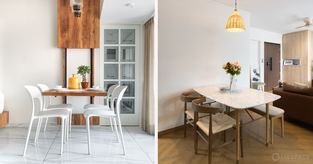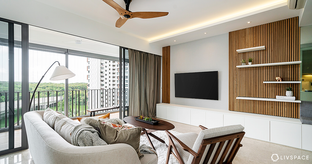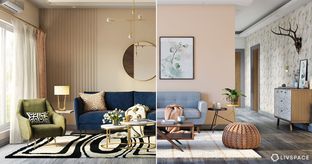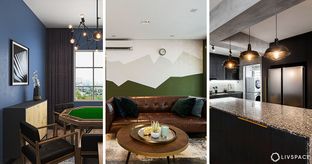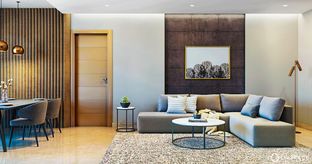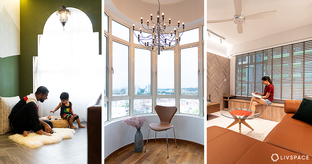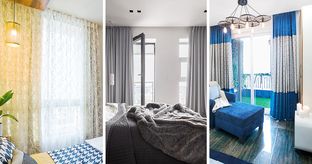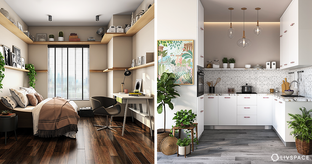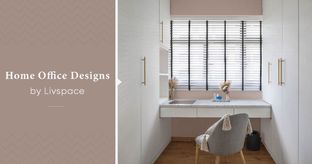In This Article
A pooja room or a prayer room is a sacred space at home where you keep pictures and idols of gods and goddesses to worship everyday. Now, if you are religious, you already know this and you are probably here because you are looking for pooja room design ideas to renovate yours. We understand that having elaborate or ornate pooja rooms is not practical for modern homes, thus we thought of sharing some minimal pooja room design ideas. These are elegant, simple and will look clean in any kind of HDB or condo.
#1: An altar set in a wall niche
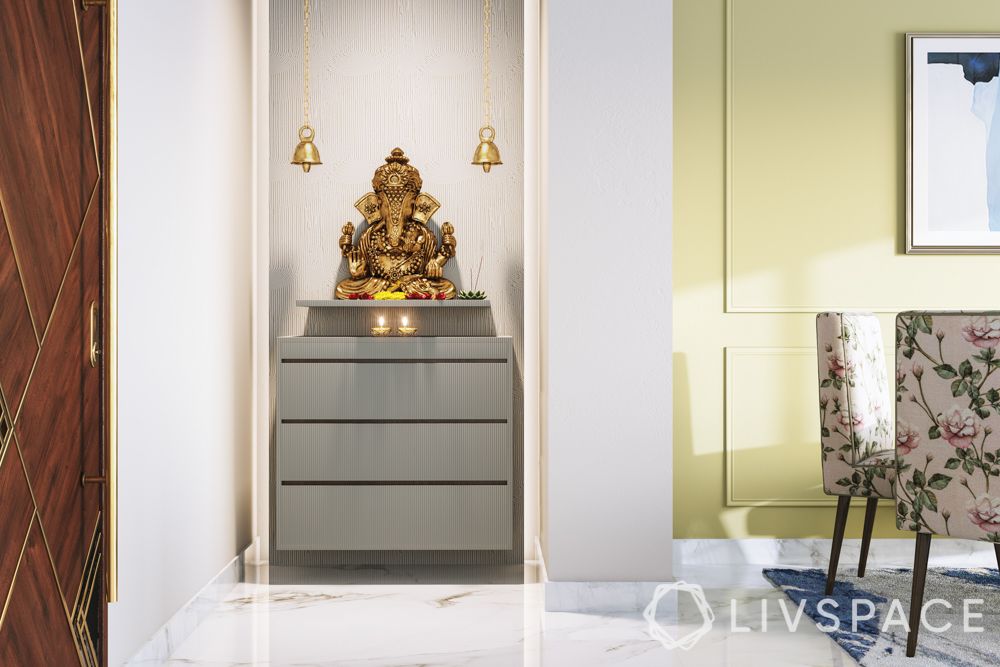
This pooja room design is simple yet unique; it has warm wooden elements and textured wallpaper. This design is ideal to have in the foyer or any wall in the common areas at home. For this idea, all you need to do is tell your designer to build a niche in the chosen wall and highlight it with wooden trims. You can also experiment with the altar design and for this one we have chosen a wallpaper for the deity. A single downlight on the altar is enough to complete this look.
#2: A bold colour to highlight the wall
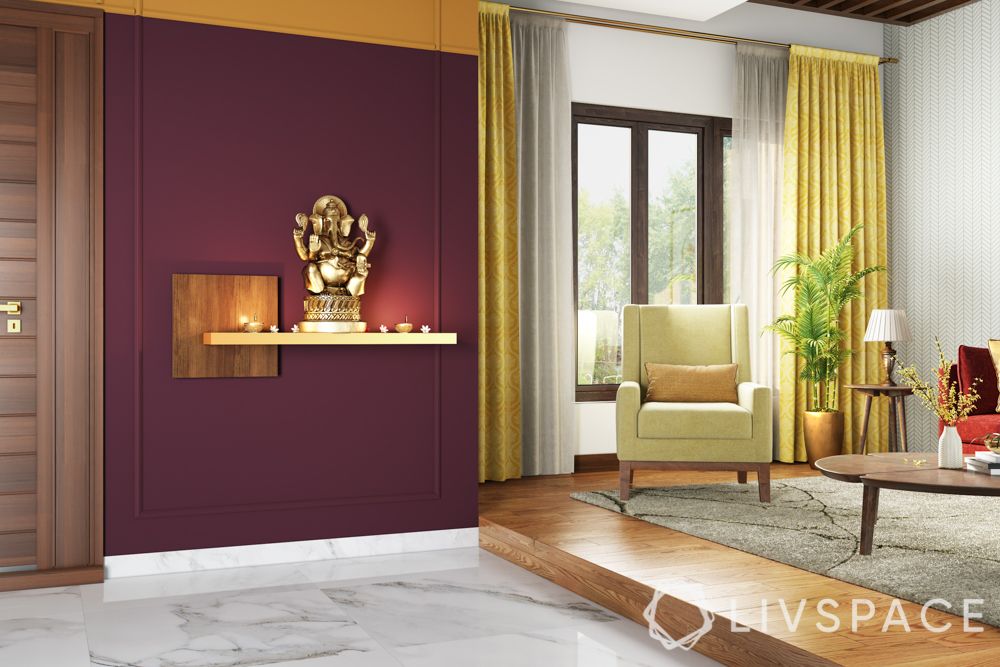
We know how much you love clean, clutter-free designs and thus, we could not stay away from this lovely pooja room design idea for your HDB or condo. The highlight here is the wall colour that instantly grabs your attention. Also, it is ideal for compact homes since it has a wall-mounted pooja unit. You can place this in your foyer, living room or next to the dining space as well. It is meant for open plan homes.
#3: A pooja room design set in warm wood
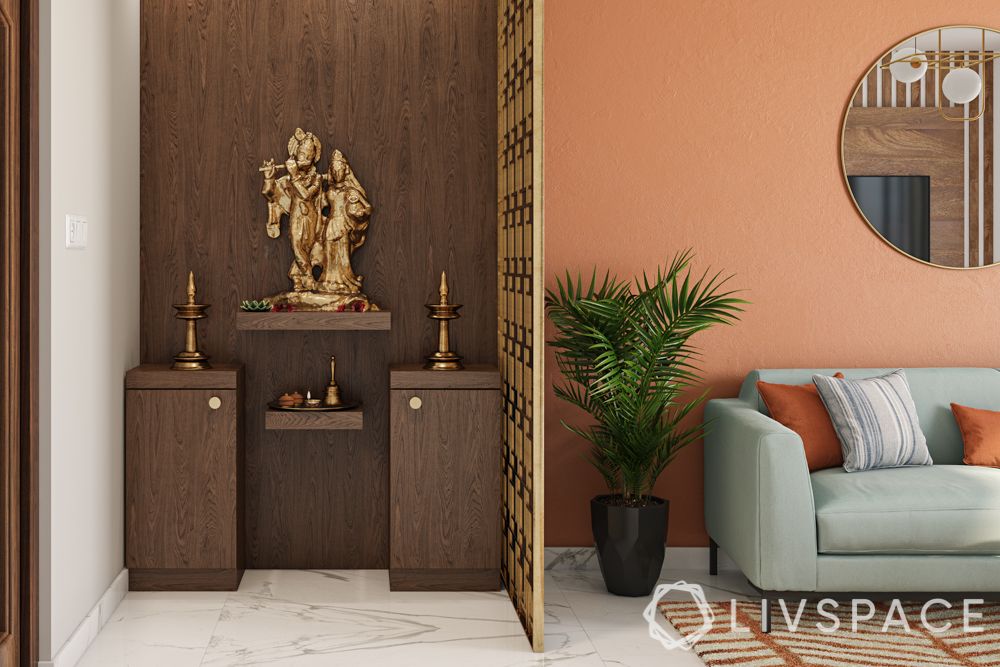
This slightly elaborate pooja room design is for someone who is looking for ideas to add a full-fledged pooja space at home. For this design we have selected laminates and wood on the unit as well as the storage cabinets. Giving the space some definition are the wooden beams and lattice divider between the living room and this area. Do not miss the lovely dash of greenery that livens up this pooja room like no other.
#4: Mirrors that make a classy statement
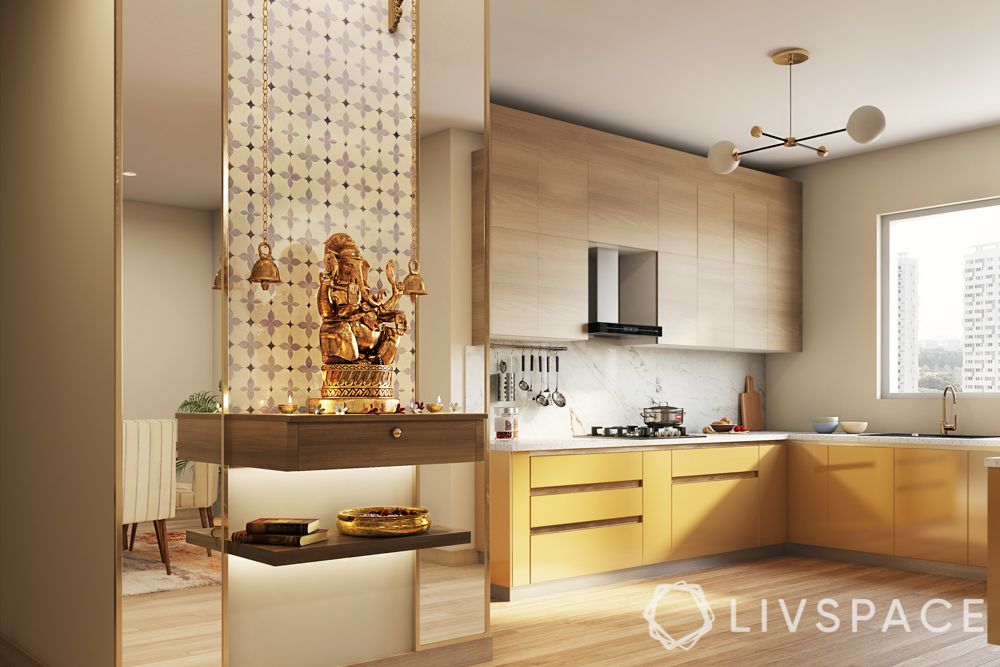
What’s a pooja room design without some Indian-style motifs and patterns? If you want to strike a balance between elegant and dressy, this design is just right for you. Adding character to this neutral design are the mirror panels on either side of the pooja unit. Add some brass or metallic bells and accessories like diyas to infuse the perfect amount of native flavour. Also, this design is ideal for anyone looking for a compact and stylish pooja room.
#5: A colourful background for this pooja corner
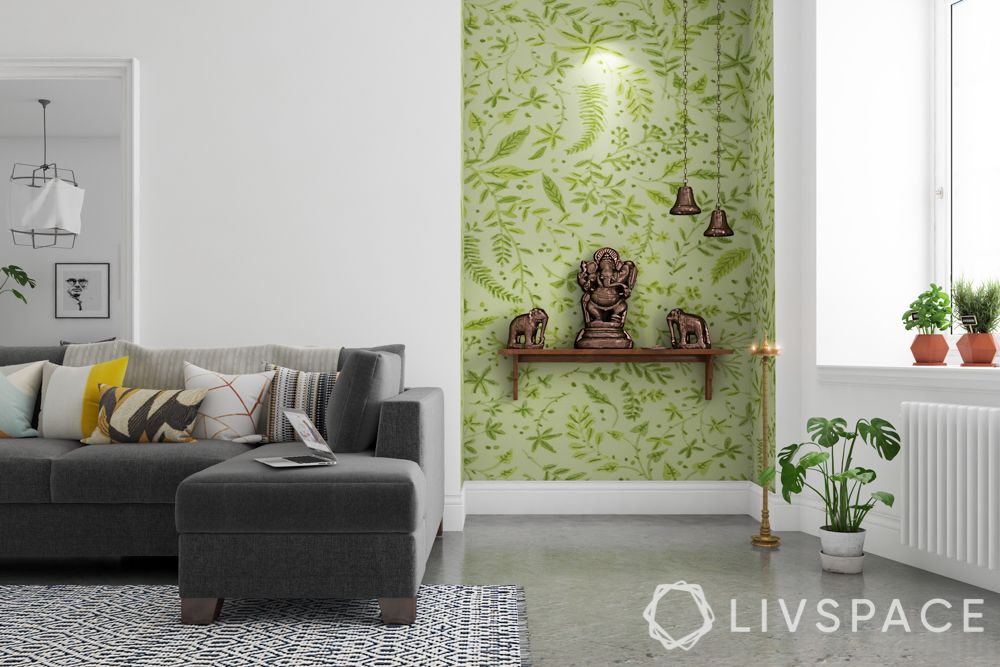
If we were to tell you the easiest way to give any space a makeover is by choosing bright colours that resonate with your personality. For pooja rooms we suggest some vastu-approved colours like white, blue, yellow and so on. This green leafy wallpaper is just what this corner needed to stand out. As for the setup, all you need is a wall shelf and some bells and you are good to go!
#6: One in a glass enclosure
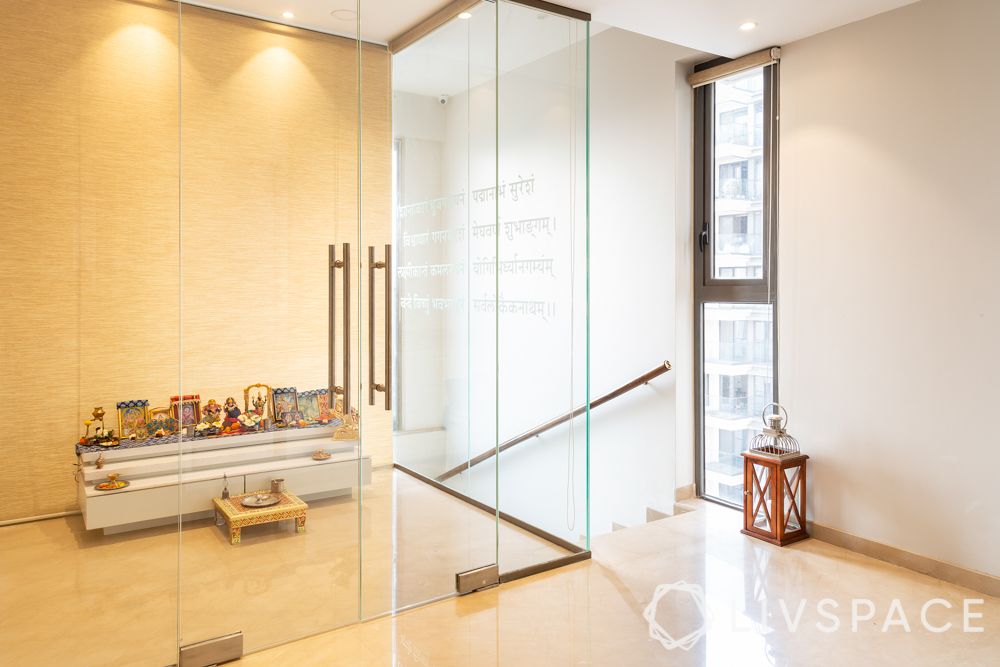
We all know that open floor plans are in vogue for all the right reasons — they are functional, trendy and space-saving. For any such open plan home, a glass pooja room design like this one is ideal. There are no walls built around it but just glass panels and a glass door. This not only turns it into a room but also does not make the space look cluttered. A minimal floor standing pooja unit with downlights on top completes this look.
How can Livspace help you?
We hope you found our ideas useful! If you want your home to be just as beautiful, then look no further. Book an online consultation with Livspace today. Delivering safe home interiors is our No. 1 priority. Click here to find out how interiors are being delivered following all safety protocols.
If you are a believer of Feng Shui, check this out: 5 Quick Feng Shui Tips for Good Chi
Do you want to see more pooja room design ideas? Tell us in the comments and suggestions at editor.sg@zonemlb.com














