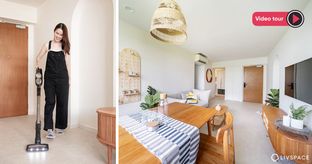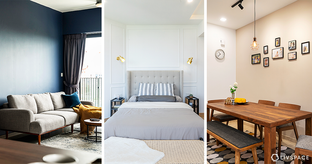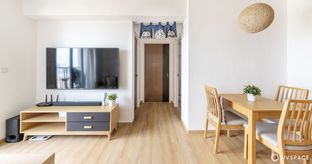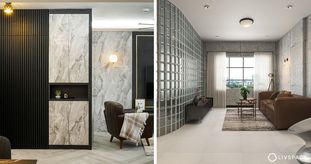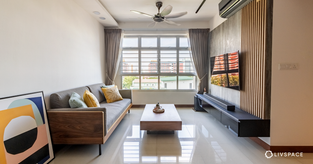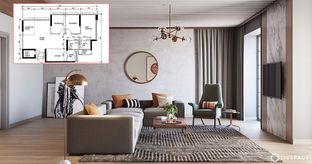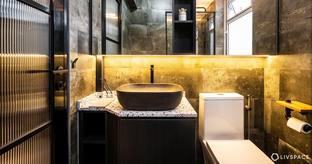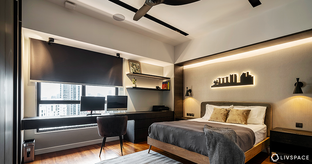In This Article
If you’re looking to renovate your home, you’re probably already aware of the importance of having a customised interior design. This is something that the owners of this 5-room HDB BTO flat in Tampines can attest to. The young newlyweds approached our Livspace designers with a request for a personalised home that can grow and evolve with them as they begin their life together as a married couple.
The solution? A highly adaptable home with plenty of open spaces that, over the years, can be easily converted into different rooms. Watch the video below to take a closer look at how Livspace transformed an empty BTO flat into a luxurious yet functional contemporary home.
The Living Room
This 5-room BTO flat in Tampines features an interior design that’s been tailored to the changing needs of a young couple. It features a spacious floor plan, an open-concept kitchen, and even a walk-in wardrobe!
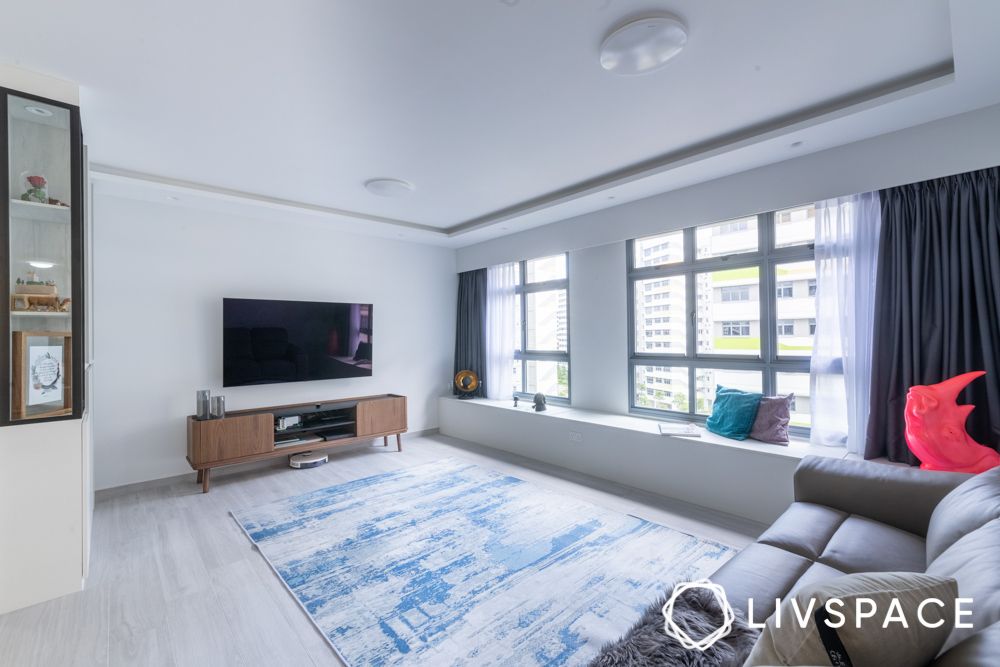
The husband and wife duo enjoy travelling and bringing back souvenirs from their trips. As such, it was important that this home acts as a canvas that the owners can gradually accessorise over time.
One of the main draws of this home is its emphasis on a sense of bright, airy openness. The flat features large bay windows that allow a deluge of natural light to stream into the living room.
This, in itself, is a major design element that the Livspace team did not want to under-utilise.
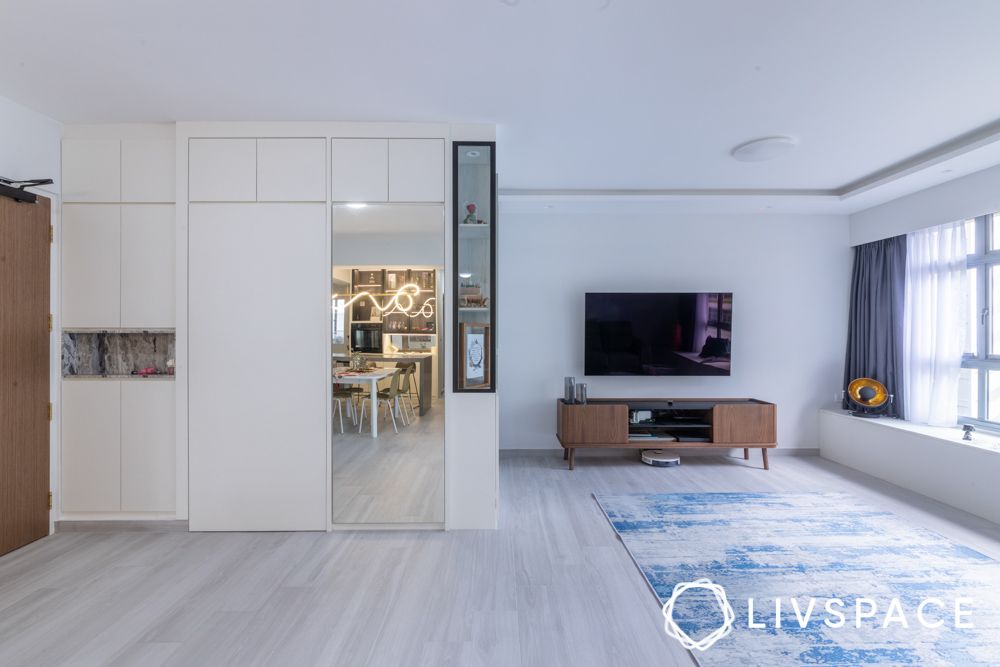
Another important aspect of the living space is its open floor plan. The homeowners enjoy having friends and family over, and one of their requests was for a communal space that can accommodate this. The room is even large enough for kids to run around and play!
Storage space was another initial concern. The owners preferred not to have too many bulky or space-hogging storage built-ins, and especially not in the living room. Our Livspace designers responded with storage options that are seamlessly built into the design of this space.
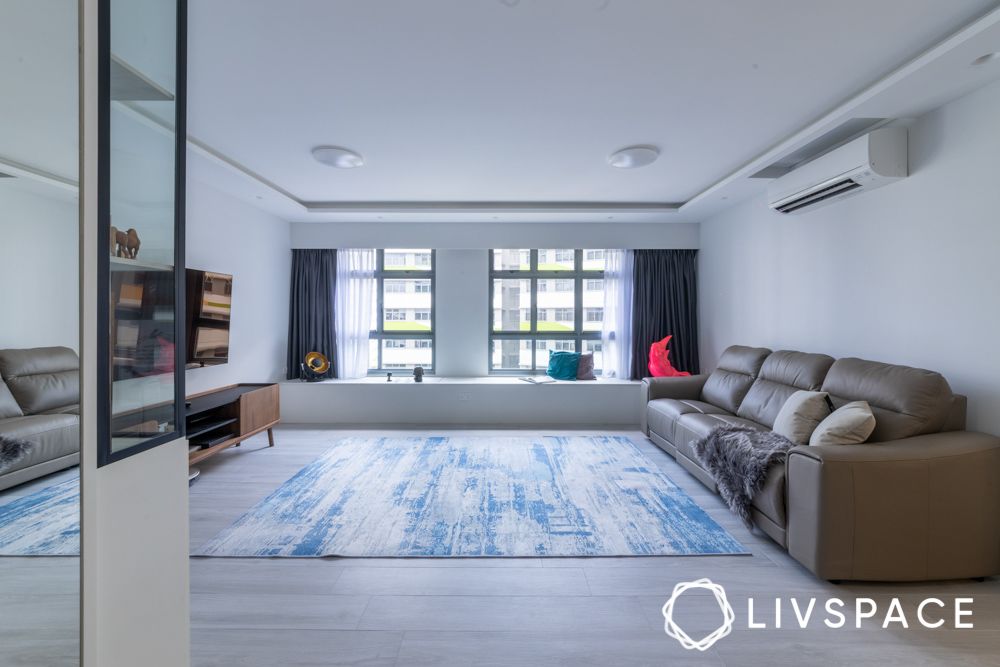
The wall-to-wall bay seats by the window may look like an innocuous design feature, but they’re actually integrated storage. The seats lift up to reveal plenty of space where the homeowners can stuff their stuff out of sight.
To make the design even more unique, the bay seats feature a little niche that’s large enough to put a potted plant.
The Dining Area
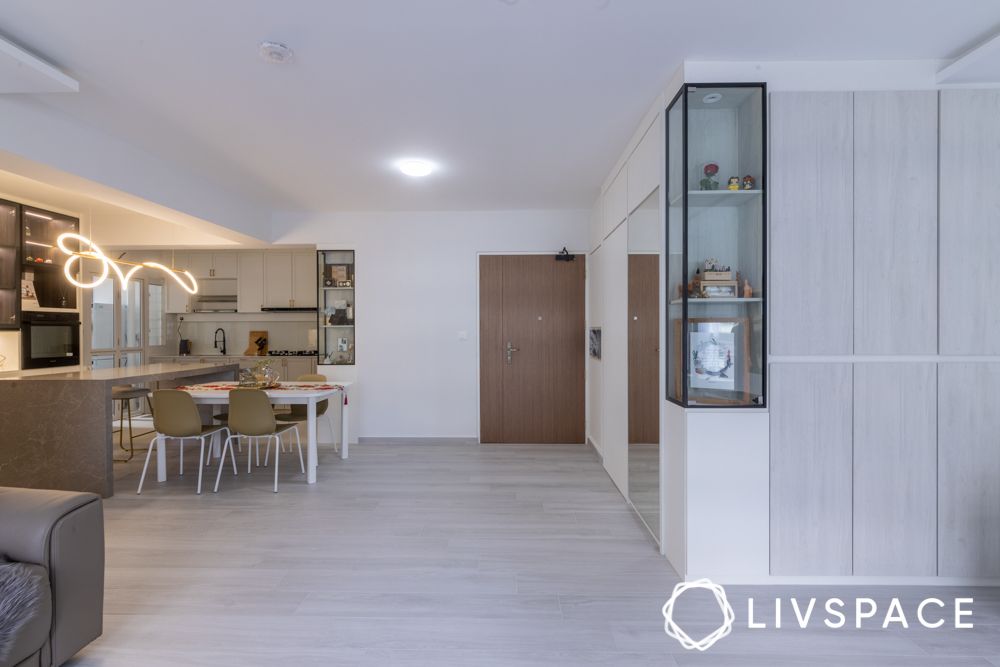
To further lend to the open concept nature of this modern home, our designers hacked away the kitchen wall. This resulted in a floor plan with an open flow from the living room to the dining area and then to the kitchen.
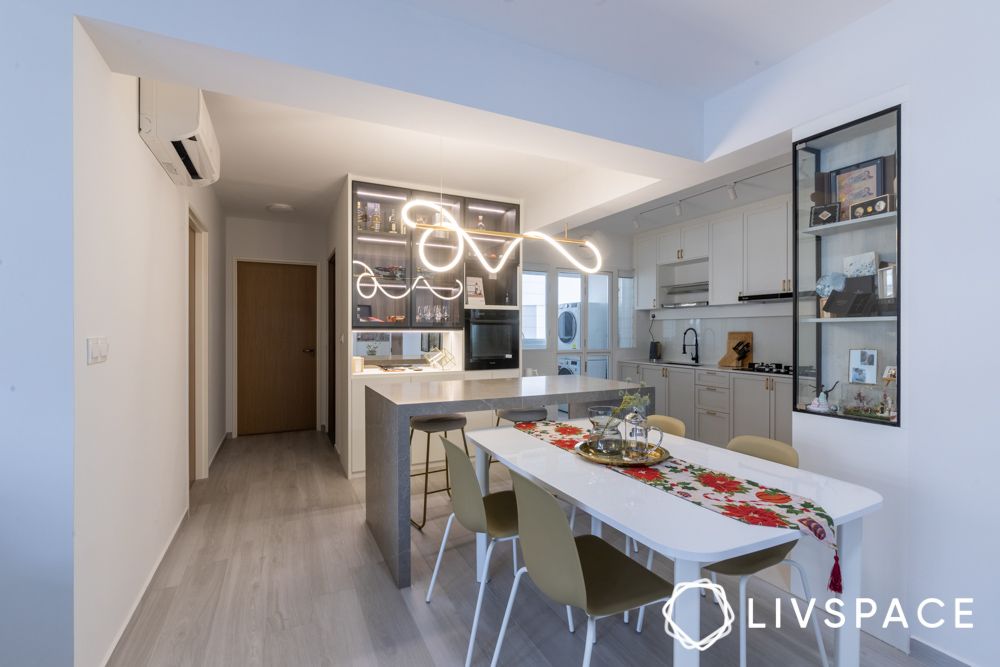
The dining space itself sits squarely between the living room and kitchen. As seen in the video tour, this is the owners’ favourite spot in their home. And it’s easy to see why! It’s designed to be a multifunctional space where the owners can work, dine, cook and entertain. It even comes equipped with a power point for added functionality.
The Kitchen
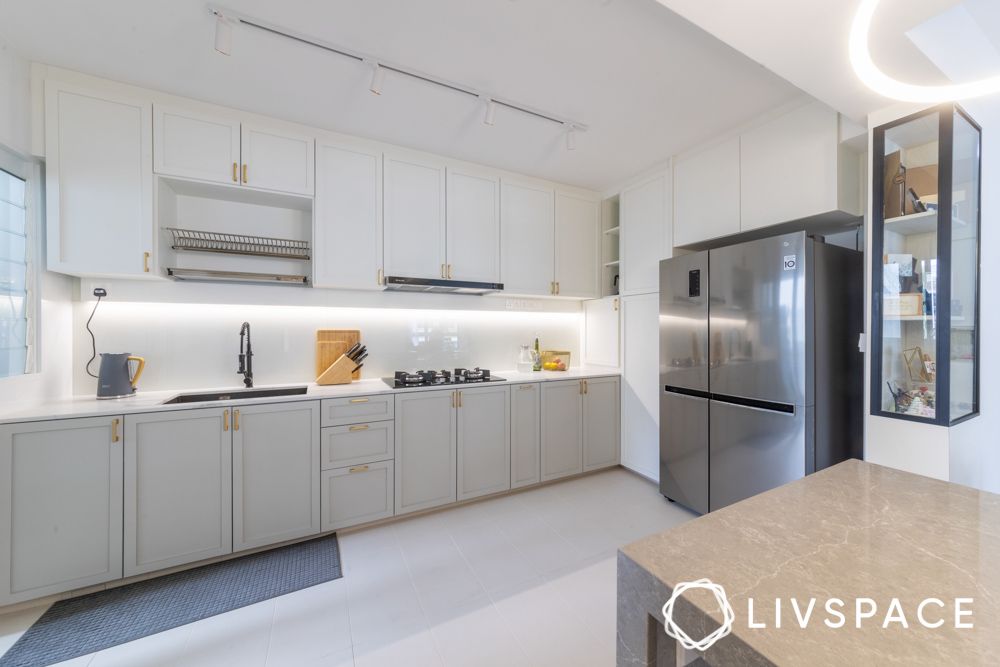
Over in the kitchen, the Livspace team came up with a design that’s clean and modern, yet still packed with thoughtful features. We especially love the customised internal shelving that’s specially designed to store the wife’s baking utensils.
Check out the video to take a closer look at the glass-encased display shelf that’s built into the corner wall. Not only is this a display shelf for the owners, it also helps to soften the sharp angles of the room.
The Master Bedroom
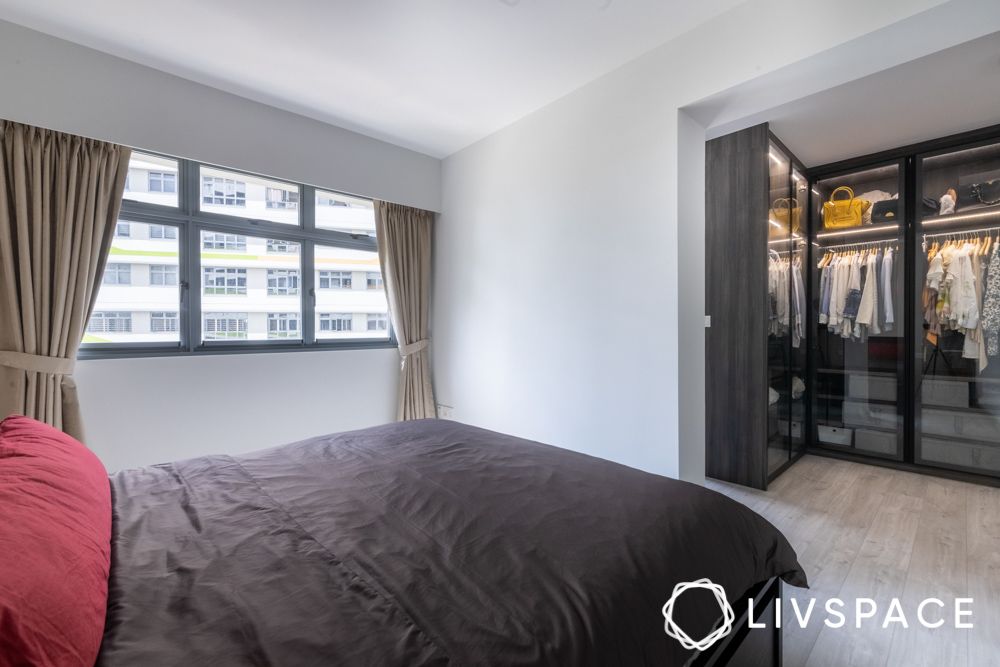
While the home majorly features a light and bright aesthetic, the master bedroom has a moodier, masculine vibe. Here, our designers hacked down a wall to combine two rooms into one luxurious master bedroom, complete with an open walk-in wardrobe and a hidden study room.
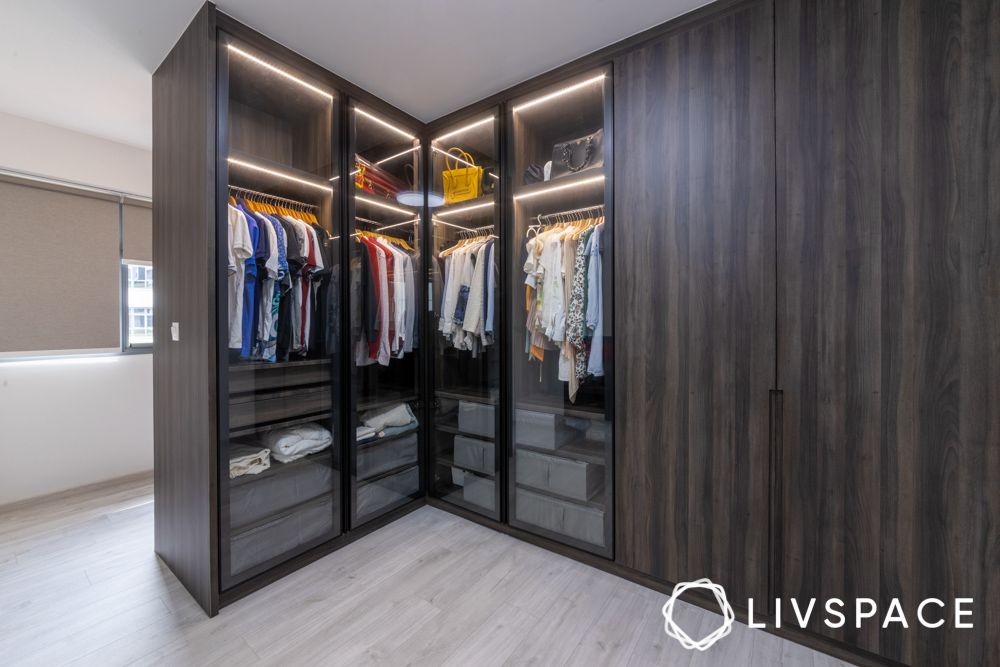
The video shows us the enviable L-shaped wardrobe with its glamorous black aluminium frame and clear tempered glass fronts. Here, clothes, handbags and other accessories become glamorous display pieces that add to the personality of this home. Watch the video to find out why the wardrobe was strategically placed to face away from the windows.
How Can Livspace Help You?
We hope you enjoyed learning more about the thoughtful design of this 5-room BTO flat. Now, it’s your turn to get beautiful interiors for your dream home. All you have to do is book a consultation with Livspace designers.














