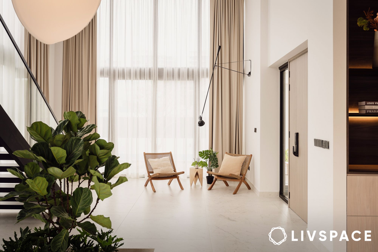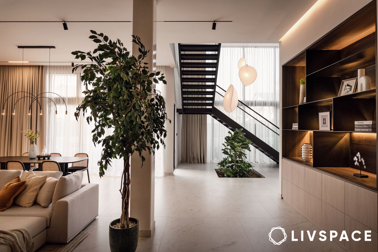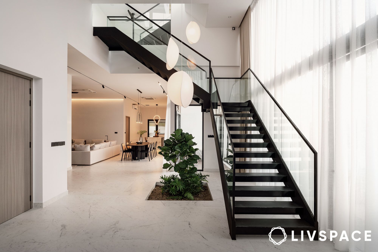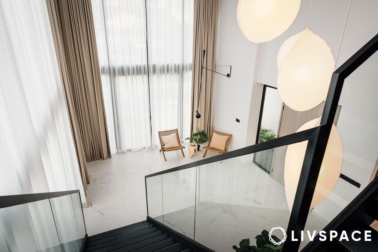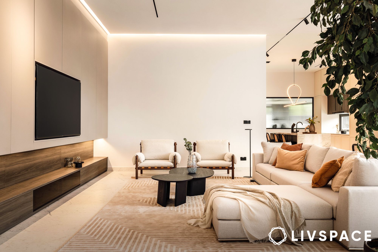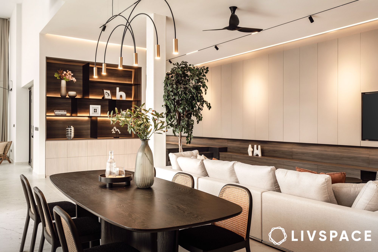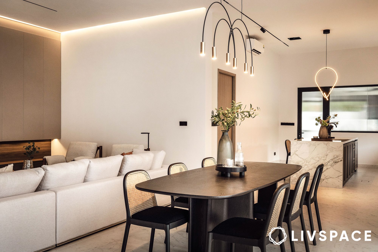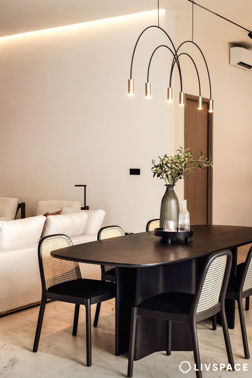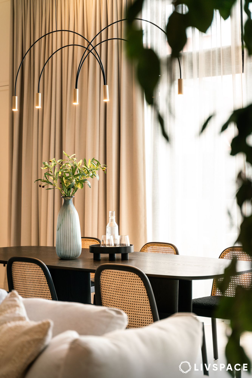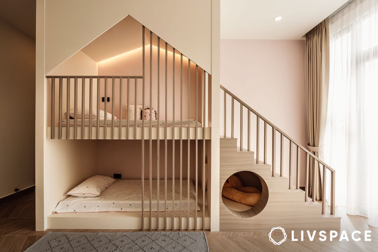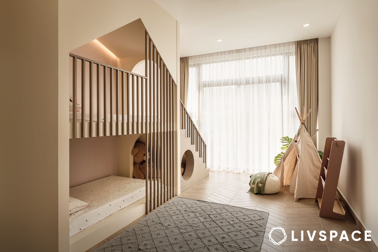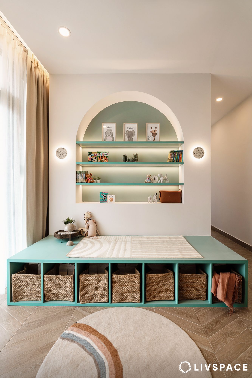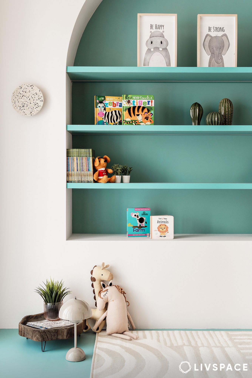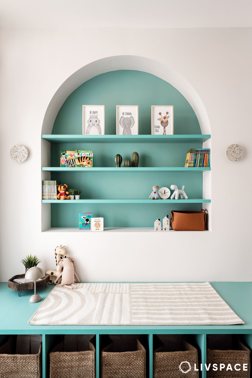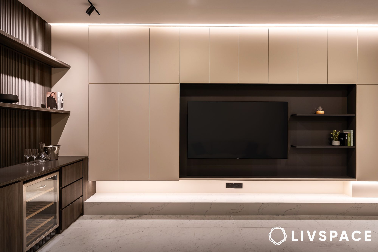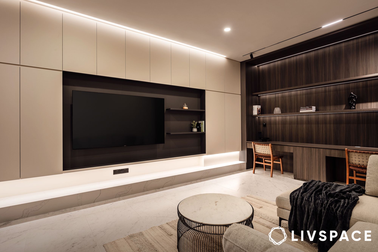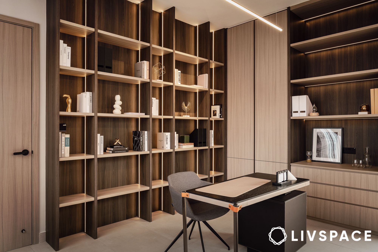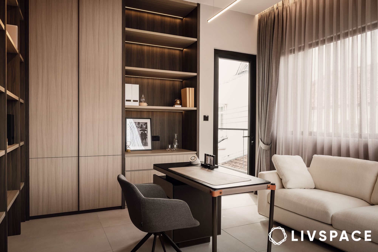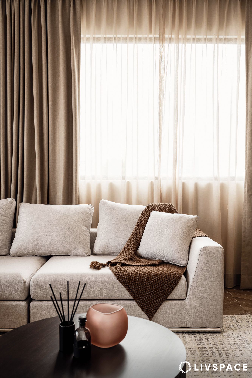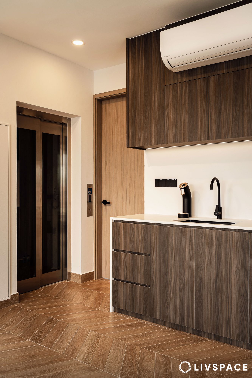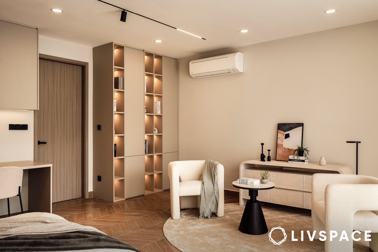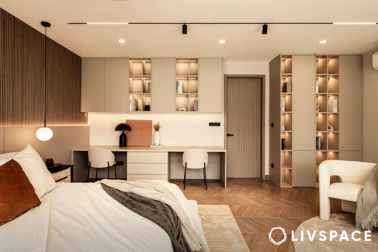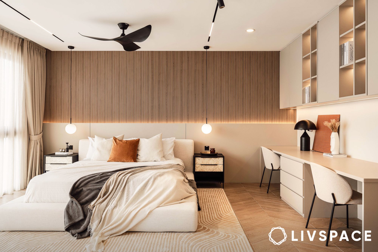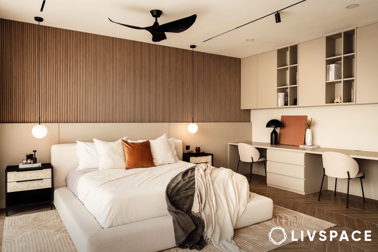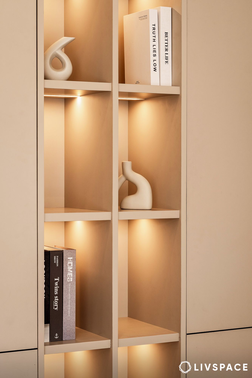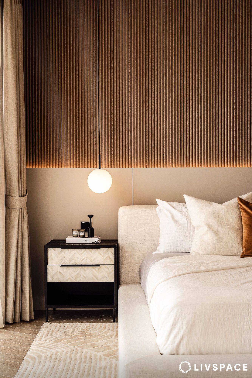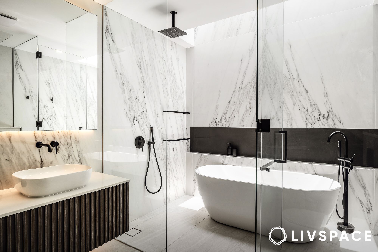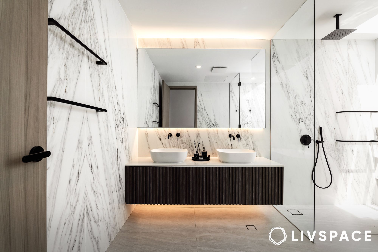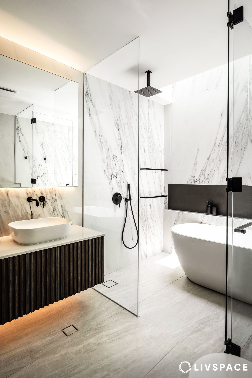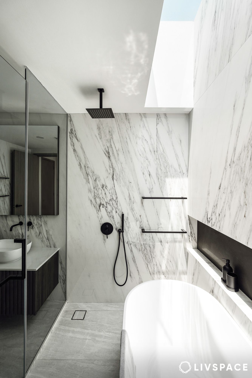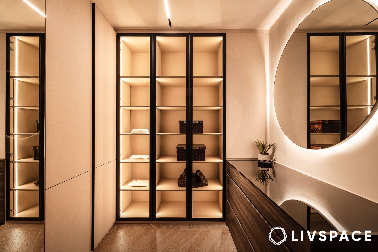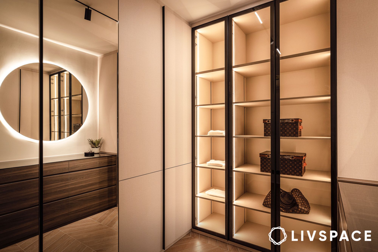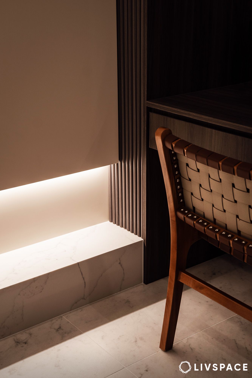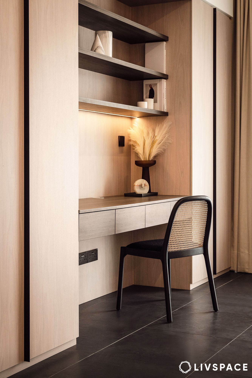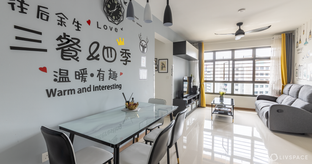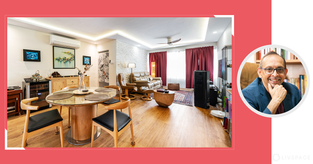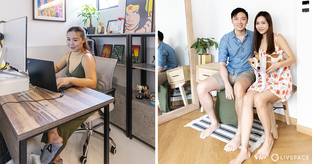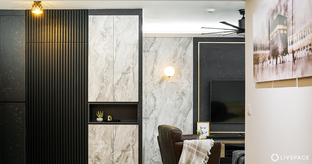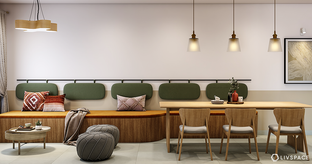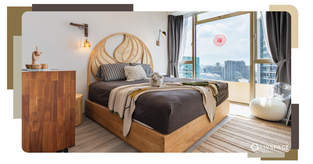In This Article
- Inviting foyer: Bathed in natural light and serene neutrals
- Black open-riser stairs: Chic contrast in a contemporary setting
- Living room: Simple yet sophisticated
- Dining room: Dark accents take centre stage
- Recreational area: Doubling up as a study area
- Kitchen: Perfect for entertaining
- Kids’ room: A combination of safety and beauty
- Kids’ playroom: Primed for growth and creativity
- Movie room: A red carpet feeling at home
- Office space: Designed for work and relaxation
- Lounge room: A sweet escape
- Master bedroom: More than a restful space
- Master bathroom: Dramatic patterns meet the open sky
- Two walk-in wardrobes: Tailored for elegance
- Other noteworthy design elements:
- How can Livspace help you?
With future-proof and atemporal designs at the heart of it, the homeowners wanted to create an abode that is both kid-friendly and elegant. Clean and neutral colour palettes, complemented by dark and industrial elements, accentuate various areas throughout the home, evoking muted luxury.
With 4 bedrooms, 6 baths and 2 balconies sprawling across 600 square metres across 3 levels, the head of residential design, Andrea Rodriguez Junquera, was presented with a massive canvas that was to be filled with bold and sleek elements that spoke of timeless elegance. Different spaces crafted by the individuality of the couple, their two daughters and the needs of two adorable huskies, this beautiful semi-detached home in Bedok Lane is an architectural masterpiece.
Inviting foyer: Bathed in natural light and serene neutrals
Veering towards the client’s need for an elegant and classic design, the towering space of the foyer has been fitted with double-height glass walls that cascade natural light into the space.

Classical shades of beige and off-white reign supreme here and set the tone for the colour palette for the rest of the house.
Hit play to take a tour of this bespoke Bedok house:
Black open-riser stairs: Chic contrast in a contemporary setting
The vision of a contemporary home was completed with black open-riser stairs, a sleek addition to the minimalist space that sets the stage for the dark elements sprinkled throughout the Bedok house.
Adjacent to the stairway, a delightful miniature garden is thoughtfully positioned to gracefully temper the bold architectural lines.
Living room: Simple yet sophisticated
- The vast expanse of the living room enveloped in a muted colour palette extends to the dining room and kitchen area as well
- Simple but unique decorative pieces grace the space and add a laidback atmosphere to the living room

Notice how the dark wood centrepiece, the tall plant and the warm colour palette continue from the foyer; a pattern you will notice across all spaces.

Sticking to clutter-free designs, we mounted the TV on a seamless wall of cabinets. The reflection from the cove and recessed lighting further illuminate the space and highlight the elegant peach cabinets.
Also Read: Here are 5 Living Room Essentials and 10 Decor Ideas That You Cannot Miss
Dining room: Dark accents take centre stage

Sharing the ambience of the living room creates an open layout that is both inviting and comforting. Coherently connected, it offers a clear visual narrative of the design flow that gracefully extends between the two areas.
- The dark features of the dining furniture instantly stand out from the beige canvas
- The pendant lights impart a soothing touch of elegance, a nod to the timeless design elements cherished by the homeowners
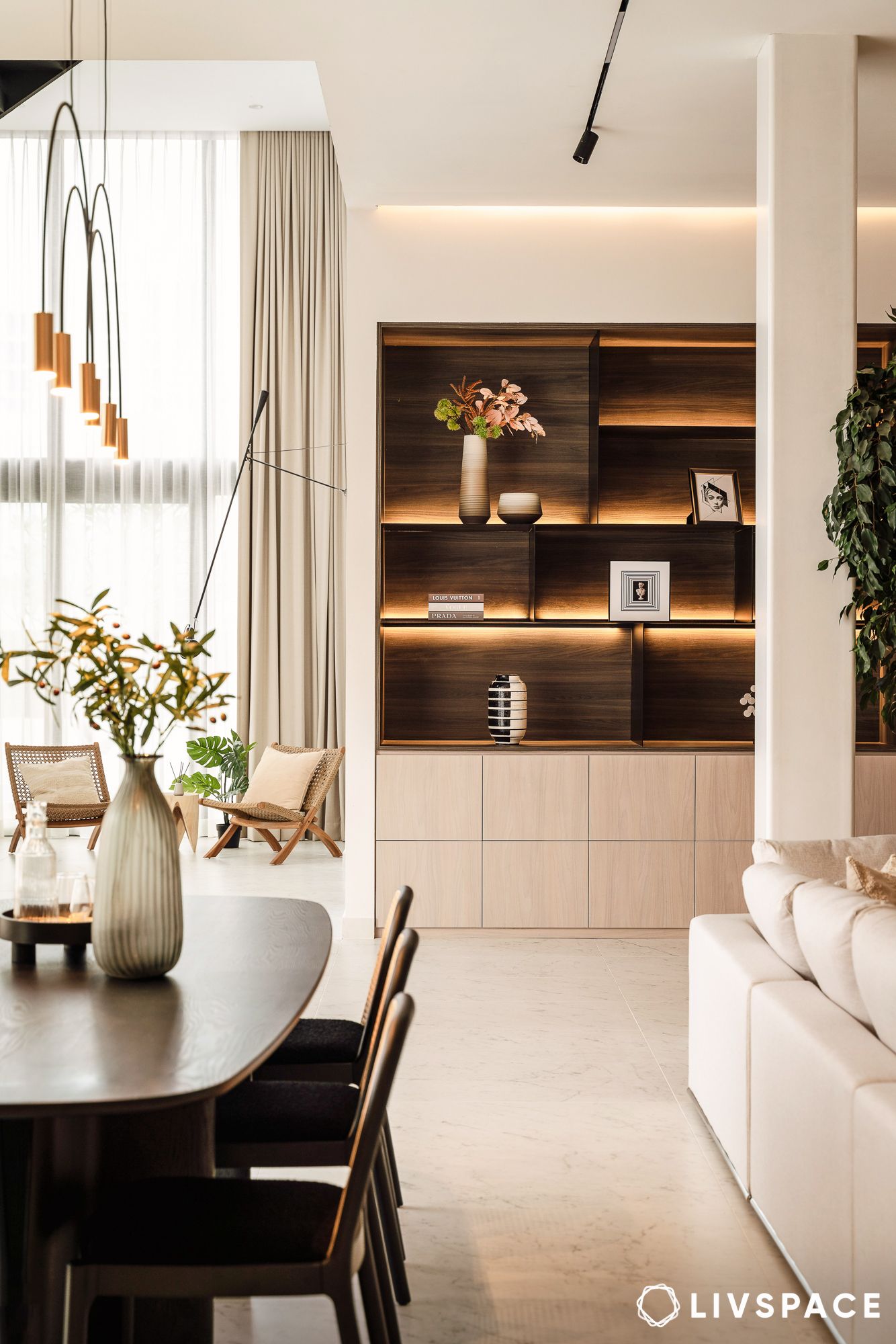
Between the living and dining room stands a carefully curated shelf design with sleek lighting that draws our attention to abstract decor pieces in the cabinet.
Also Read: All You Need to Know About Different Types of Lights
Recreational area: Doubling up as a study area

Adjacent to the living room, the recreational area offers ample open space for leisure and productivity. Distinguished by its dark flooring, this zone contrasts elegantly with the muted tones of the living and dining areas.
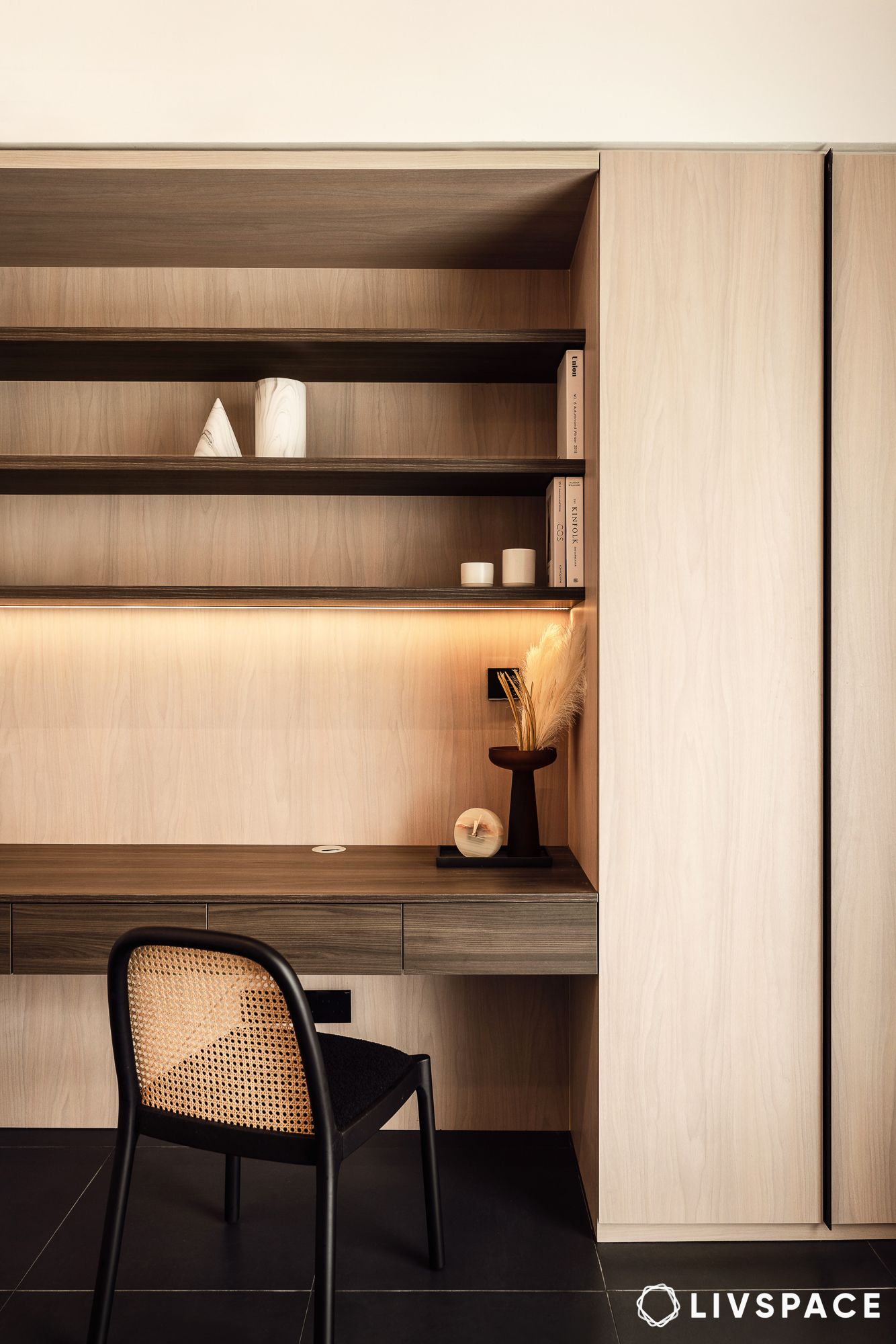
Featuring a study table to the left, it seamlessly transitions into a versatile workspace, ideal for focused study or professional endeavours.
Kitchen: Perfect for entertaining
A clear separation of wet and dry kitchens has been achieved to create a distinct partition between prepping and cooking zones.
Dry kitchen

The dry kitchen features a stunning waterfall island crafted from sintered stone. What’s unique about a waterfall island is that the design of the island flows continuously to the floor of the kitchen. The sintered stone has been used to create a big format marble-looking tile, a personal favourite of Andrea. “A big format means we have fewer joint lines, so the space looks more continuous. And it looks premium,” Andrea opines.
Wet kitchen

- The designer intentionally separated the wet kitchen from the dining and living space to ensure that the noise and clutter from the cooking frenzy remain contained
- Fluted glass panels add a refined touch while letting the light flow in. They also keep fumes and oils out of the dry kitchen area
Kids’ room: A combination of safety and beauty
When it came to designing the kids’ room, the homeowners made sure that safety took precedence. Only one flight of stairs with wooden rails was used and the height of the bed was also designed to be accessible by grownups. What we love about this design is that the bunk beds reject the usual cookie-cutter design and embrace a treehouse-meets-cosy-sanctuary vibe.
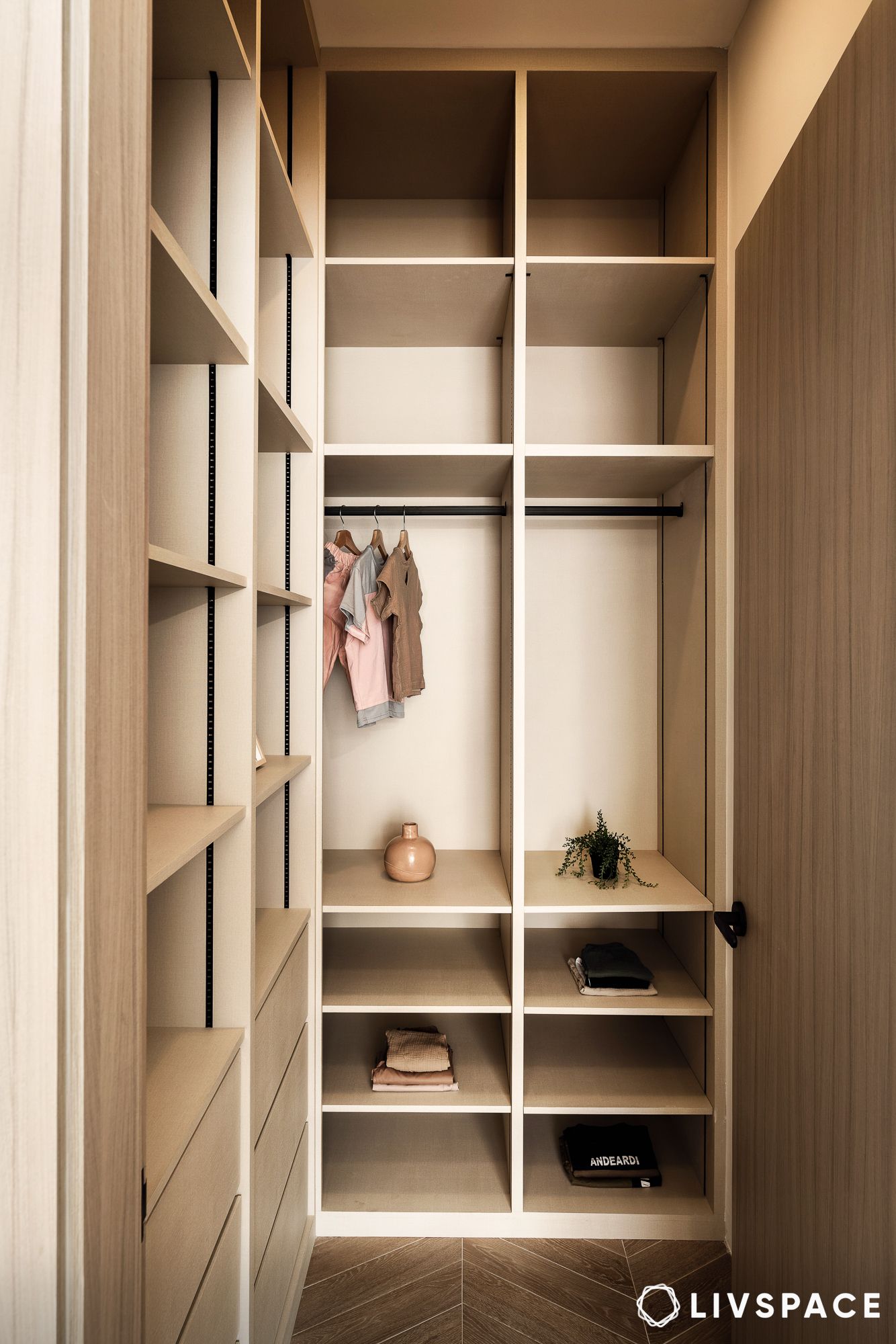
The walk-in cabinet used both open and closed cabinets to ensure easy access while keeping the area tidy.
Also Read: How to Design a Kid-Friendly Home? 5+ Tips to Get It Right
Kids’ playroom: Primed for growth and creativity
Mirroring the vibrant and playful personalities of the children, the room’s colour palette bursts with refreshing mint green hues. Keeping the future-forward theme in mind, the room has been designed to be repurposed into a bedroom for kids once they are older.

To fuel imagination and encourage creativity, the designer has installed a wooden pegboard wall where you can rearrange the shelves. They have their own library area with modular cubby holes for easy clean-up.
Movie room: A red carpet feeling at home
Borrowing the TV unit design from the living room, the movie room on the second floor has been designed to be a relaxing sanctuary where the family can watch movies, play games or even have karaoke sessions. And what’s a movie night without snacks and drinks? We’ve got that covered as the chic pantry area stands ready, ensuring refreshments are always within reach. Who needs a trip to the movies when you have a fully equipped home theatre at your fingertips?

We used a floor-to-ceiling study area with heaps of open shelf space made of dark wooden tones to create a functional space with a warm and inviting atmosphere.
Office space: Designed for work and relaxation
If you’re looking for some unique study room designs, your search ends here. Fully embracing the wooden charm, we designed the study to create a warm space that fosters productivity. The wooden beams along the windows ensure that there is a sufficient flow of light while ensuring privacy. The design of the cabinets has been uniform across the entire house to maintain consistency.
Lounge room: A sweet escape
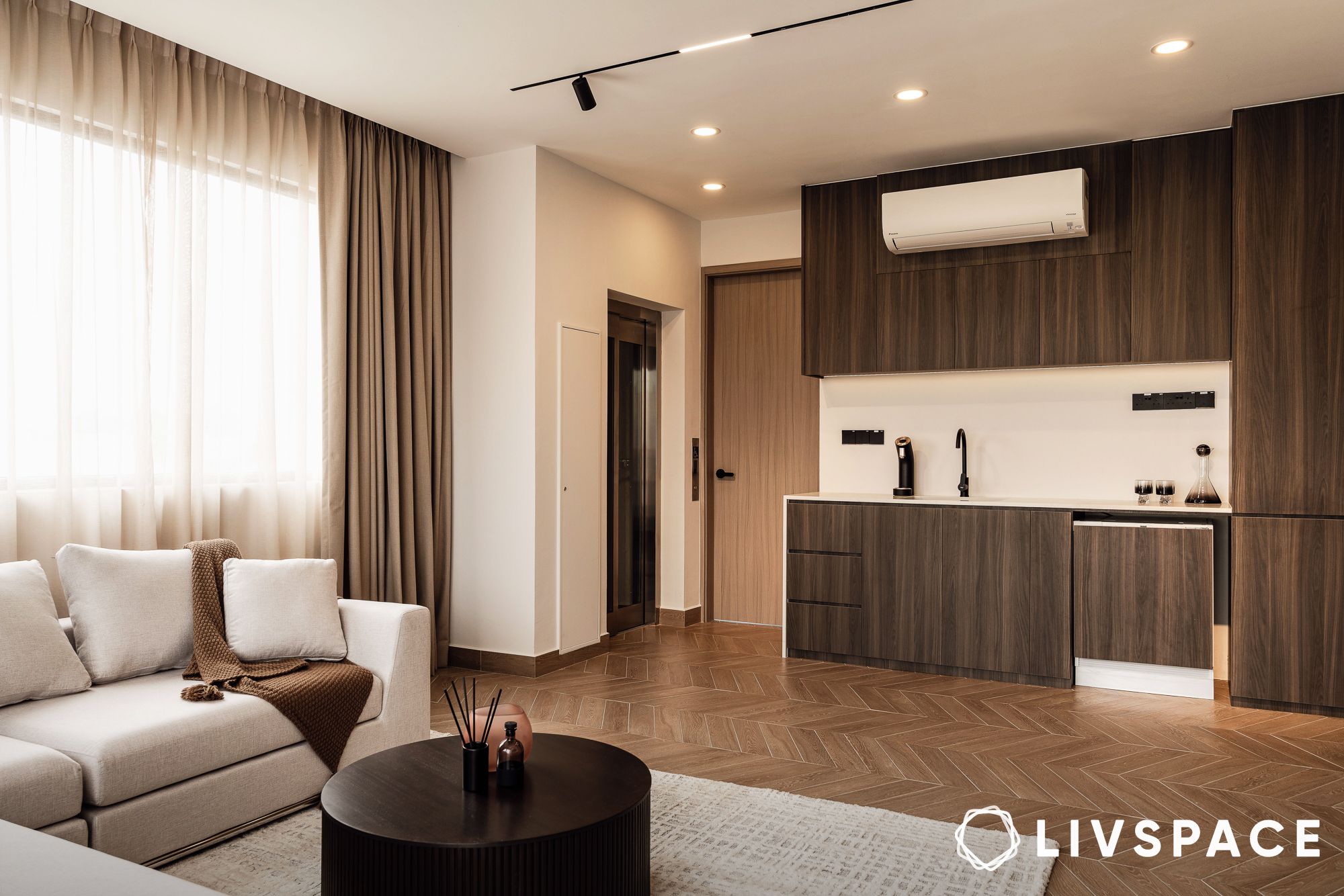
The designer tailored this space as an intimate sanctuary for the couple, incorporating their individual preferences and requirements.
As you step into the homeowner’s retreat, serenity awaits around every corner. Venture forth and a corridor unfolds before you, illuminated by a breathtaking skylight, casting a cascade of natural light upon your path.
Master bedroom: More than a restful space
Drawing inspiration from luxurious hotel suites, our designer meticulously crafted a master bedroom exuding opulence and comfort. Anchoring the room with an intimate seating area, pendant lights adorn the bed, casting a soft glow that frames the space.
Abstract decor pieces and wooden panelling grace the place adding visual interest to the bedroom. The use of ceramic chevron floor tiles with their wood-like finish speaks of warm and relaxing tones.
Master bathroom: Dramatic patterns meet the open sky
The extensive use of book-matched tiles is apparent at first glance. It infuses the space with dynamic energy that blends with the neat interior design. To accommodate the couple’s busy lives, the designer fitted the washroom with his and her raised sink countertops.

With a skylight above the bathtub, the master bathroom becomes the ultimate space to wind down.
We added a skylight in the master bathroom as well. It’s a bit unconventional, but this is where homeowners can really take in its beauty as they sit back in a relaxing bath.
Andrea Rodriguez Junquera, Head of Residential Design, Livspace
Two walk-in wardrobes: Tailored for elegance
The objective for designing the walk-in wardrobe was clear: to minimise visual clutter. Taking this directive to heart, the designer took a customised approach, fashioning separate his and her wardrobes tailored to individual needs. The designer meticulously crafted the husband’s wardrobe to house his suits and accessories. The wife’s wardrobe exudes sophistication with glass-door cabinets and full-height wardrobes featuring mirrored doors.

The designer has incorporated two light sconces, strategically placed on either side, ensuring even illumination for makeup application.

Echoing the use of dark elements elsewhere, the black glass-top island emerges as a focal point. Beyond its beauty, this island proves to be a functional unit, ideal for both grooming and accessorising needs.
Also Read: How to Create a Walk-In Wardrobe in Your Bedroom to Impress Your Guests?
Other noteworthy design elements:
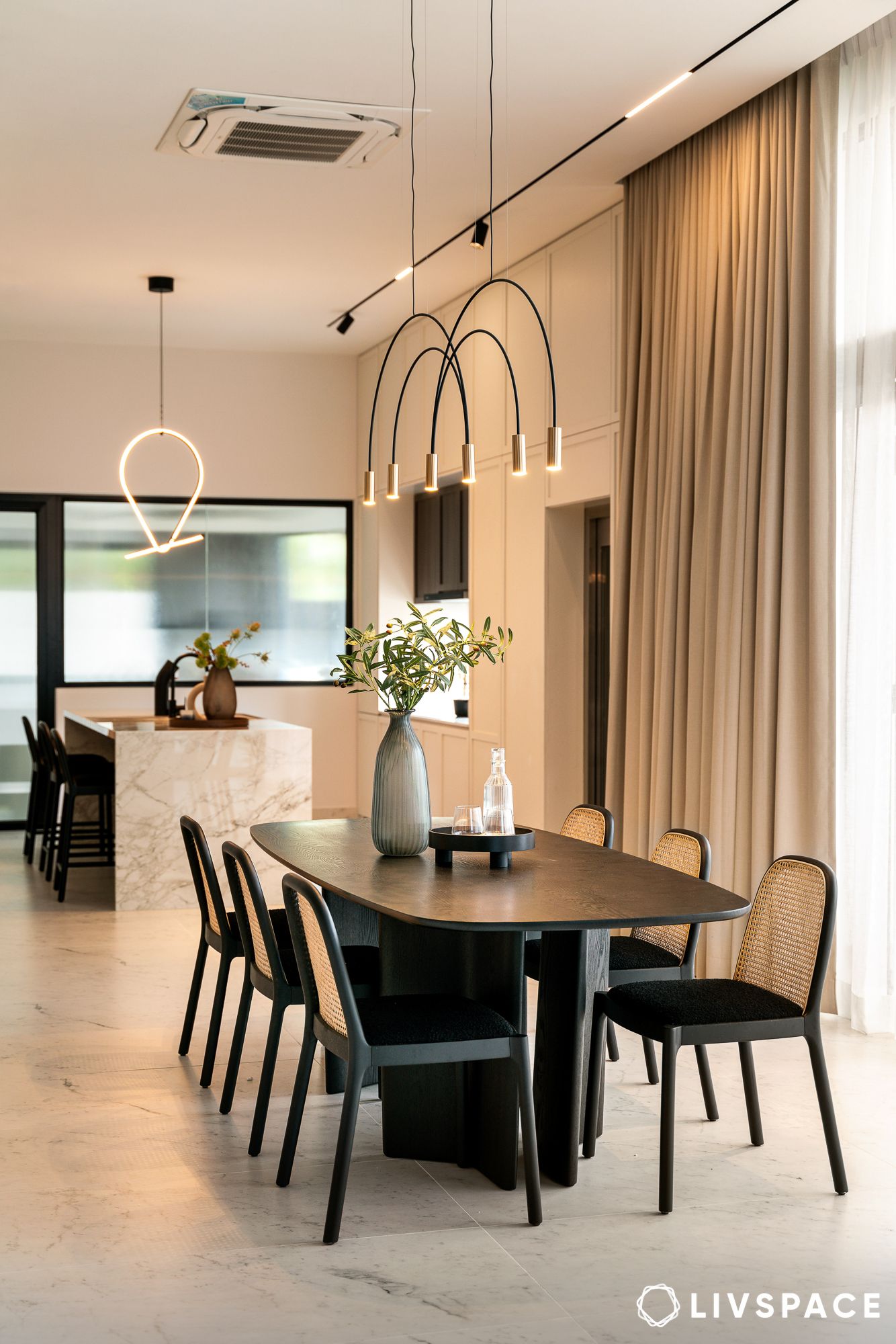
With an emphasis on artistic elements at heart, the designer has used curved lighting pieces that graciously hover over the dining table and the kitchen island.
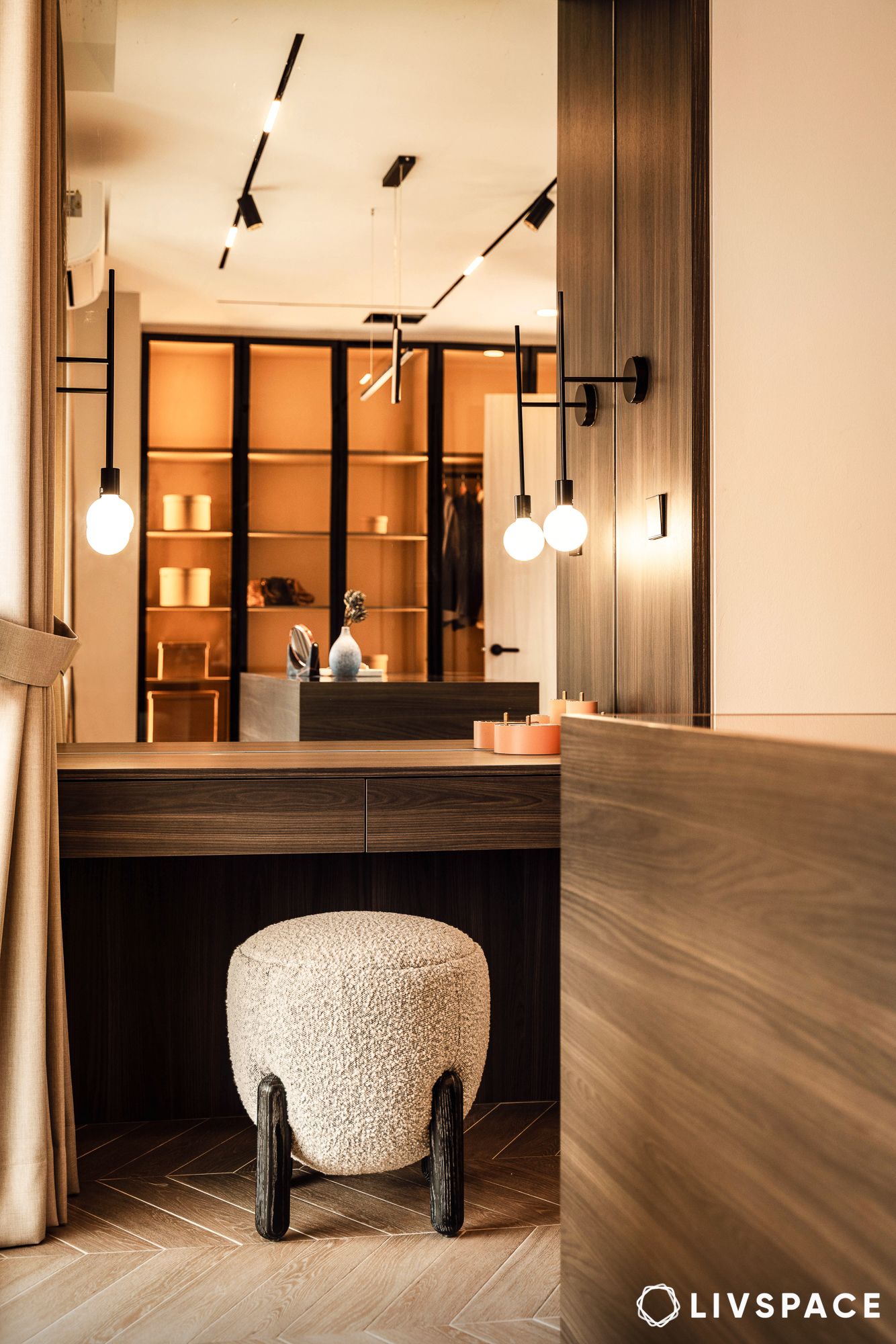
The herringbone-patterned wood flooring adds depth and texture to the overall aesthetic of the Bedok house.
The intricate weaving on the dining chairs and wicker furnishing bring a cosy and rustic charm to the space.
How can Livspace help you?
Loved the timeless and elegant design of this beautiful home? If you want customised designs for your space, our team of seasoned and creative designers is ready to collaborate with you to bring your vision to life. Book an online consultation with Livspace today.
- We have delivered over 20,000+ happy homes
- We use high-quality and durable materials
- We offer reliable timelines with project tracking
Get experts to create your dream home. Visit our Experience Centres at Suntec City, Ubi, Balestier and East Coast.


