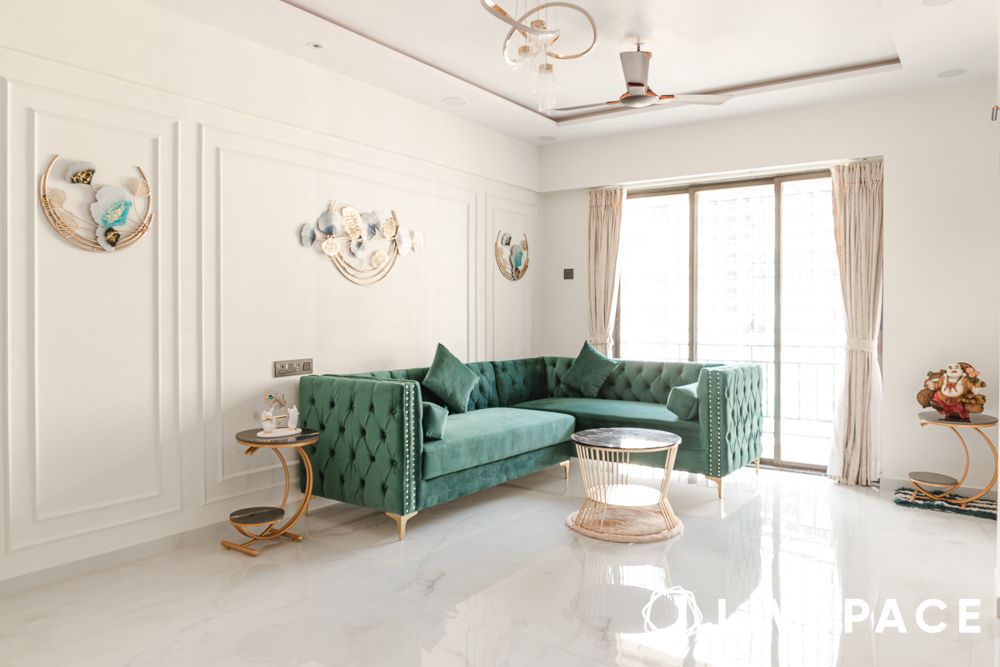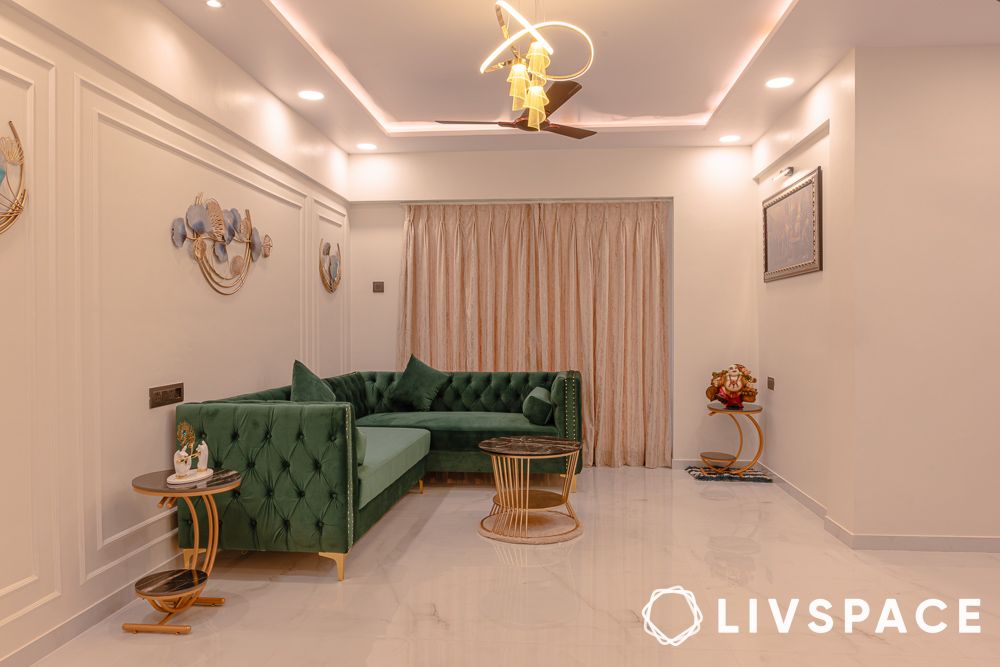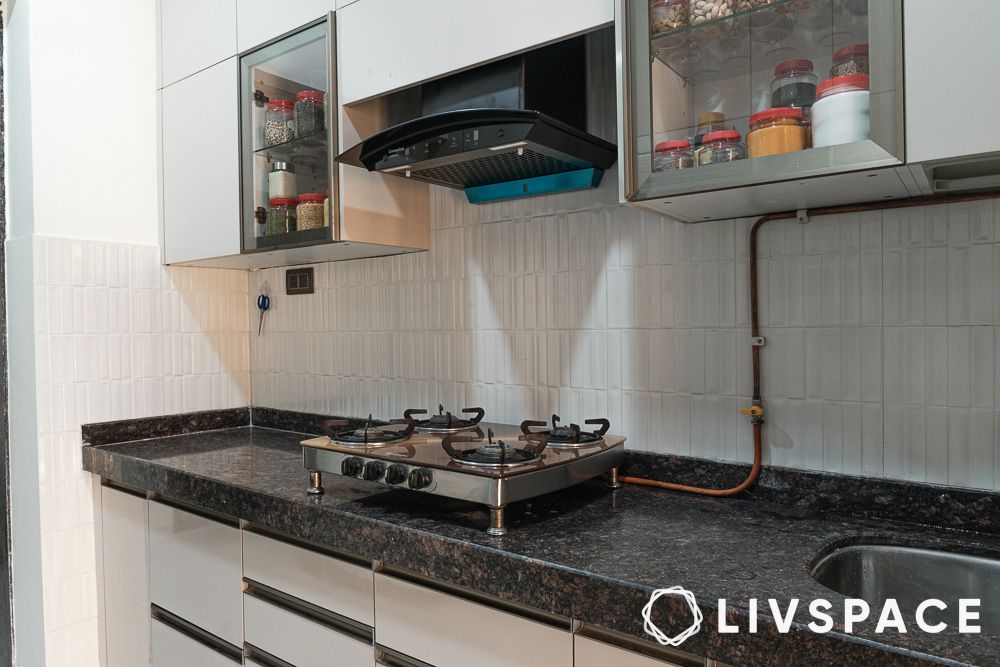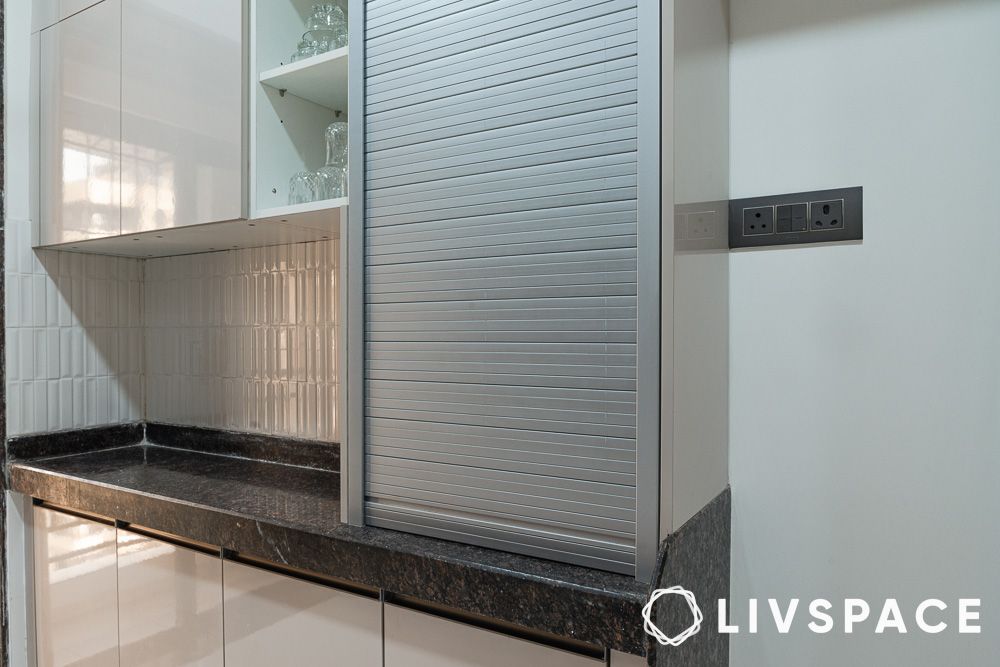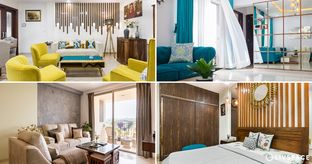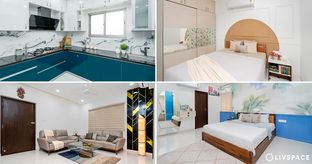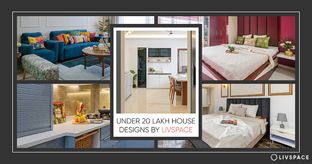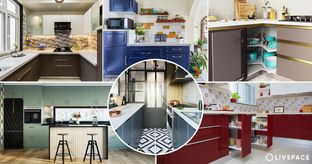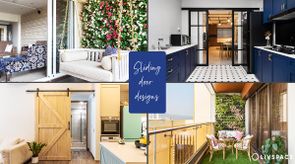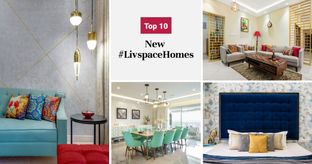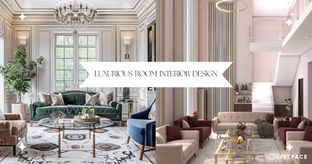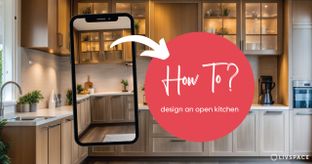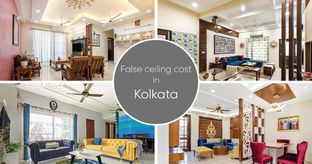In This Article
This 630-square-foot 2BHK apartment underwent a remarkable transformation under Livspace. The More family, initially drawn to Livspace’s impressive online presence, sought to elevate their living space with the help of professional interior design services despite seeking local services. Join us on this tour to discover how Livspace elevated this simple space into a luxurious haven!
Who Livs here: The More family
House type: 2BHK
Area: 630 sq. ft.
Scope of work: Full Home Design
Budget: 24 lakhs
Address: Nandanvan Homes, Vimal Heights, Parsik Nagar, Mumbai
Interior Designer: Janhavi Bagul
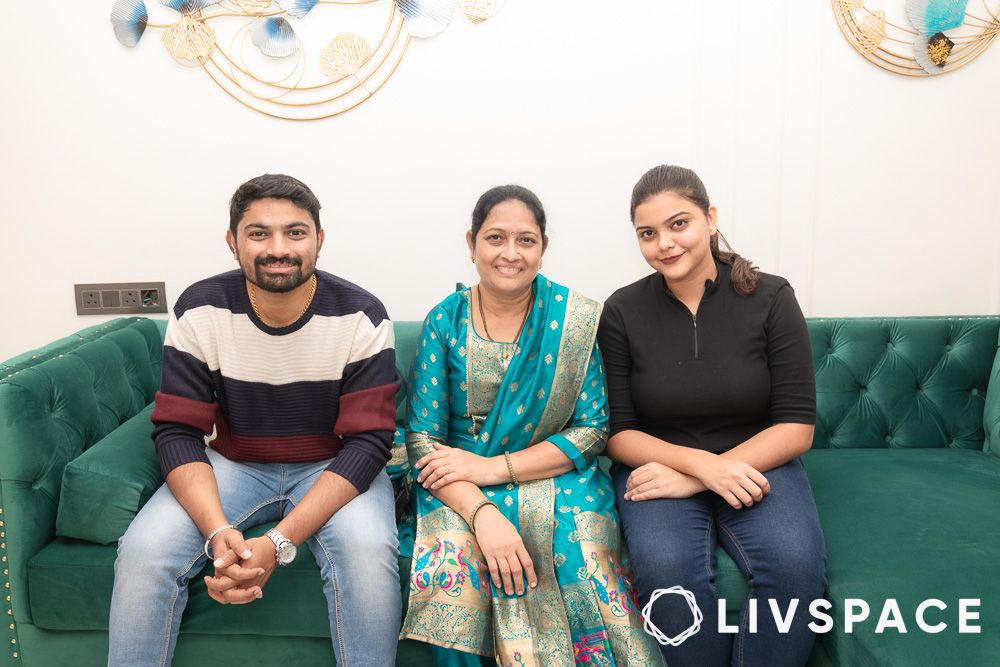
Rohit and his family, eager to bring their dream home to life, shared their unique design preferences and requirements with their Livspace interior designer, Janhavi Bagul. Janhavi’s exceptional talent for creating highly accurate and realistic renderings helped to create detailed visual renderings that provided a glimpse into their stunning future living space.
Grey, white, and cream: The perfect palette
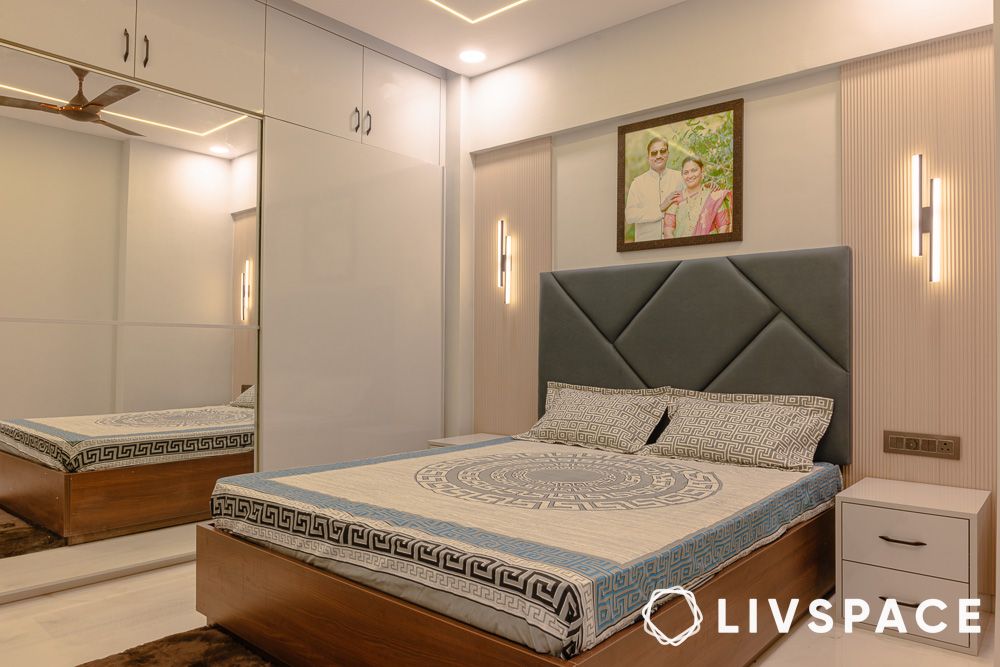
The More family was particularly impressed by the bedroom’s beautifully panelled walls, which added a touch of sophistication and character to the space. The chosen bedroom colour combination of grey, white, and cream was another standout feature, creating a serene and inviting atmosphere that perfectly complemented the overall design.
Design inspirations from this bedroom?
- Scone lights on the fluted wall panels
- The combination of plain walls and fluted panels that creates breaks the visual monotony
- The mirrored wardrobe saves the need for a separate mirror
A clash of styles, beautifully executed
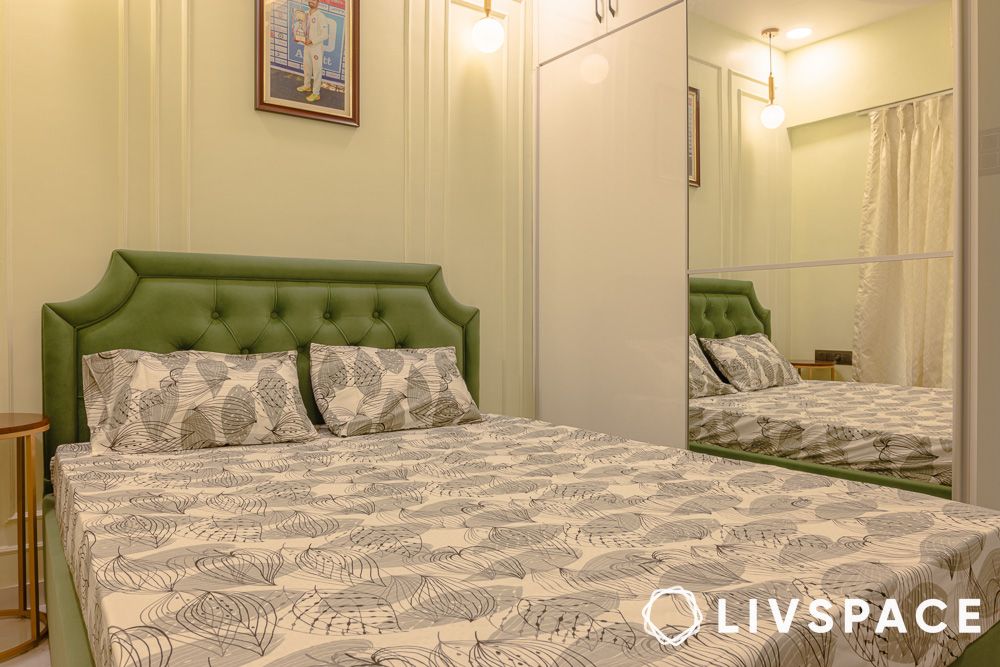
The ornate trim on the walls added a touch of Victorian elegance to the otherwise modern and contemporary bedroom. This unexpected juxtaposition of styles created a captivating contrast that was carried through to the living room, where the ornate trim continued to be a standout feature.

Pay close attention to the side table—it’s a one-of-a-kind piece that complements the overall design perfectly.
A room that comes alive with light
You cannot not love the transformation this living room has when the ceiling light is turned on! And the secret to this enchanting ambience lies in the expert use of ambient lighting.
- Recessed lighting that enhances the visual height of the room
- Cove lighting that gives character to the ceiling
- Modern chandelier that adds a touch of grandeur to an otherwise minimal living room
Also Read: 20+ Stunning Lighting Design Ideas to Beautify Your House
Who knew kitchen storage could be so chic?
Janhavi’s innovative storage solution, utilising pull-down shutter doors for kitchen cabinets, significantly maximises space efficiency. The family chose to go for white subway tiles for the kitchen backsplash since they are easy to clean and maintain by simply wiping them down with a damp cloth.
Also Read: The Ultimate Guide to Modular Kitchen Prices in Mumbai
Two in one, perfect for small spaces
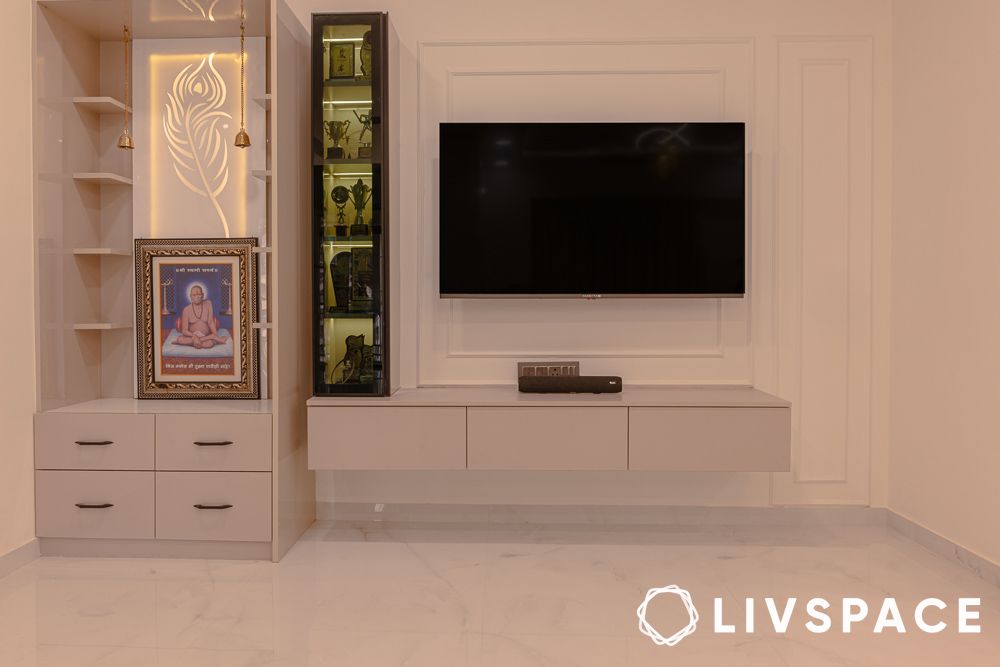
Combining a TV unit with a mandir can offer several benefits, especially in smaller living spaces or homes where space is a constraint. A well-designed combined unit can serve as a focal point in your living room, drawing attention and adding visual interest.
How can Livspace help you?
You get your dream interiors done too with Livspace! Book a FREE consultation with our designers today and get a personalised quote.
- Our team of 3,500+ expert designers bring your vision to life, affordably and beautifully
- We have delivered 75,000+ happy #LivspaceHomes
- Choose from 20 lakh+ catalogue products
Walk into our Mumbai Experience Centre to get a free quote!


