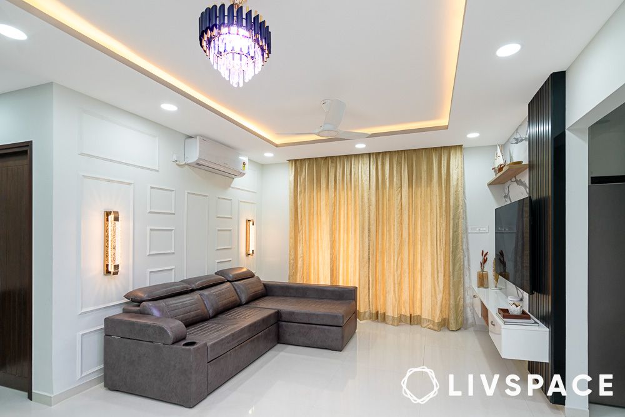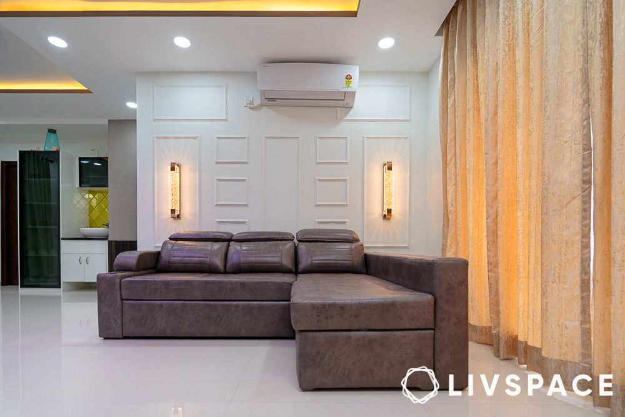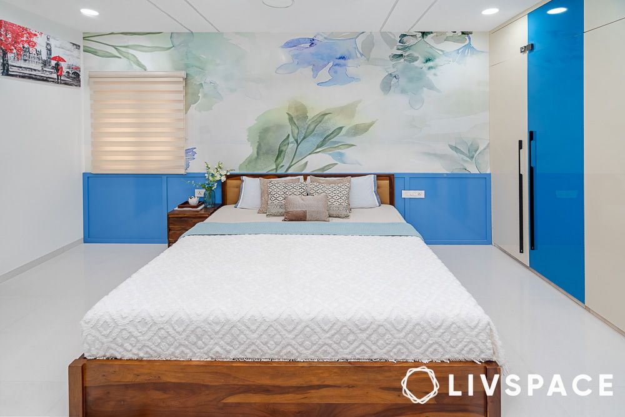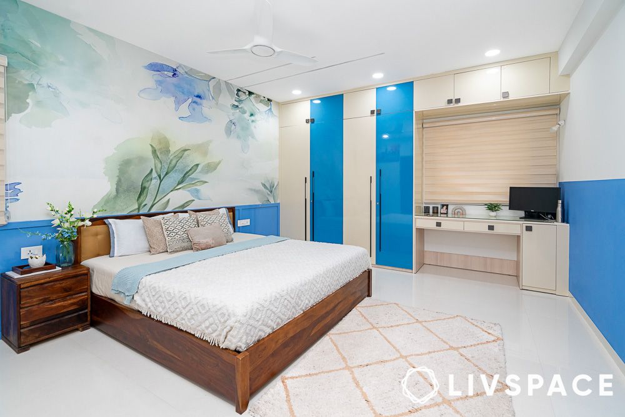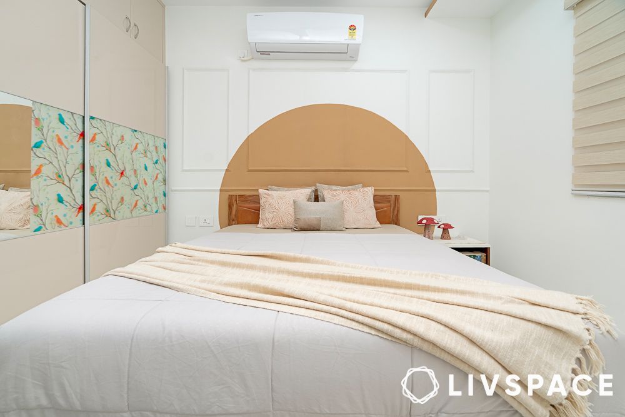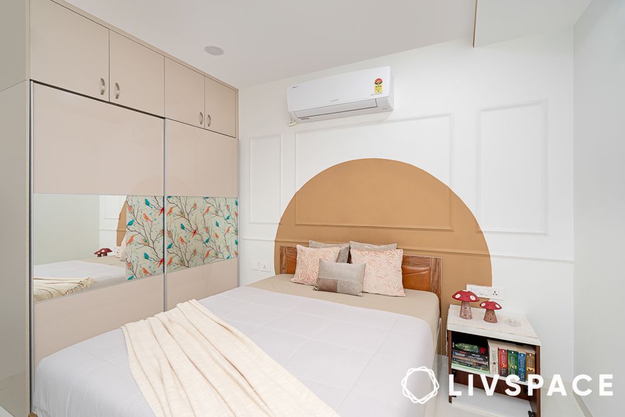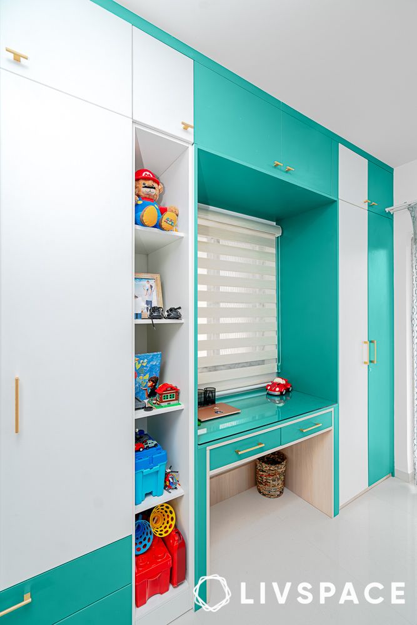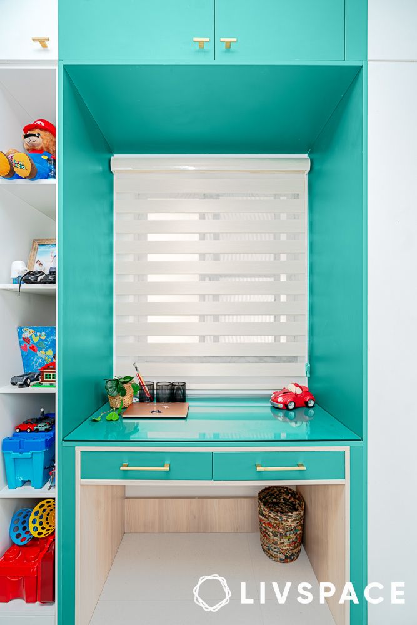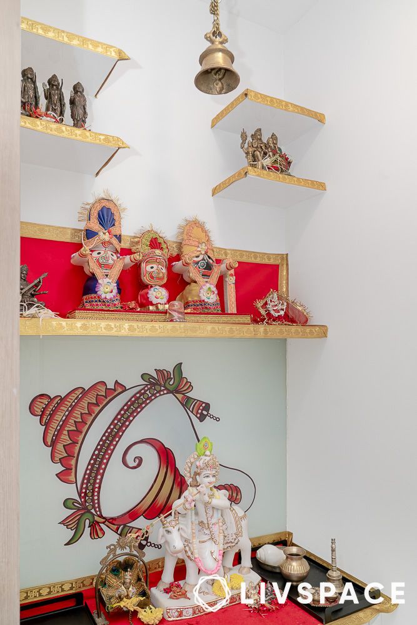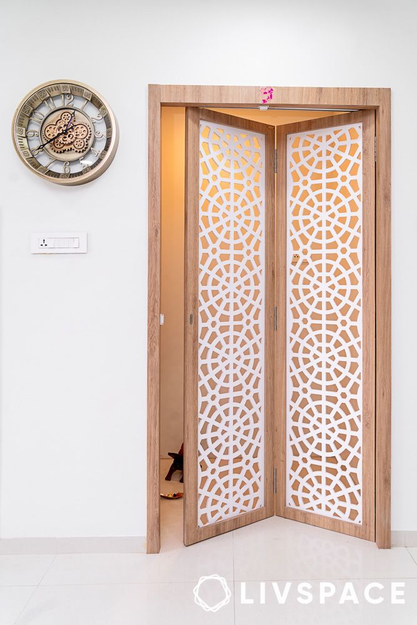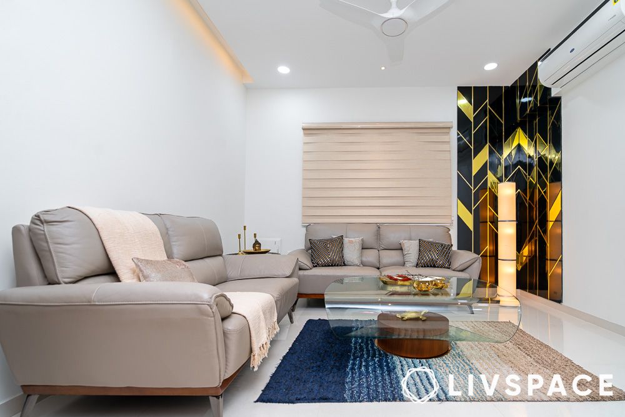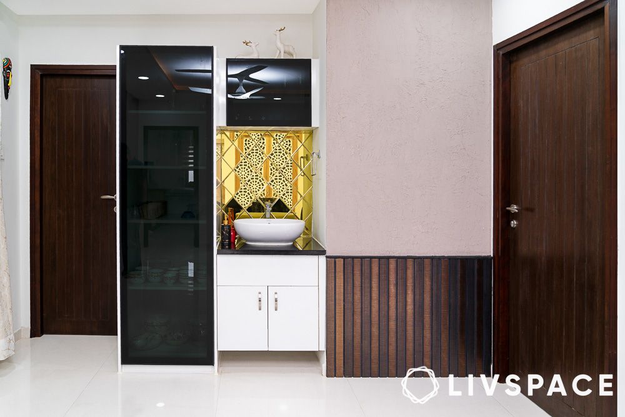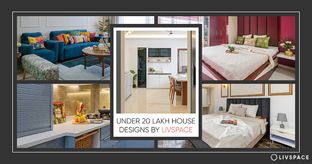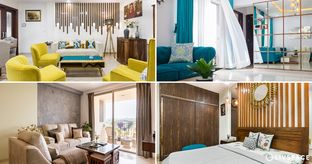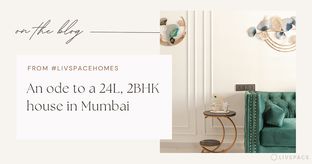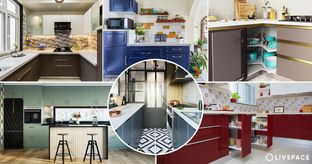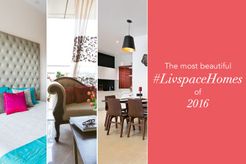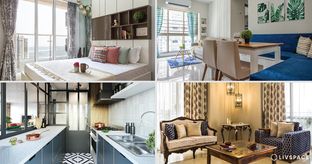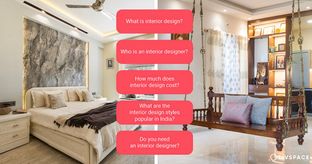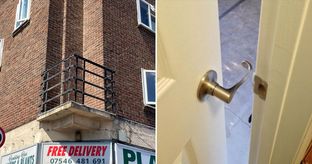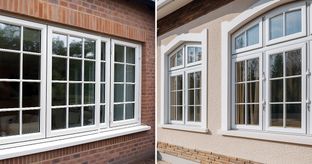In This Article
- The grand entrance
- Living room: A study in open-plan beauty
- Bedrooms: Cocoons of comfort
- Kids’ room: A playful paradise
- Kitchen: Fresh and trendy
- What materials were used for the kitchen?
- Pooja unit: The sacred space
- Finishing touches: Metallic accents and fluted panels
- Anuradha’s favourite: Feature wall
- How can Livspace help you?
There’s a moment, just as you step into Anuradha’s 3 BHK home in Frontline Seven apartments, Hyderabad, when you realise that this isn’t just another apartment. It’s a space where every inch has been meticulously considered, where luxury meets functionality in a way that feels both effortless and inevitable.
The transformation of the 2200 sq. ft. home, guided by Livspace, came at a cost of ₹33 Lakhs—yet, as you walk through the rooms, it becomes clear that what’s been achieved here is priceless.
The grand entrance
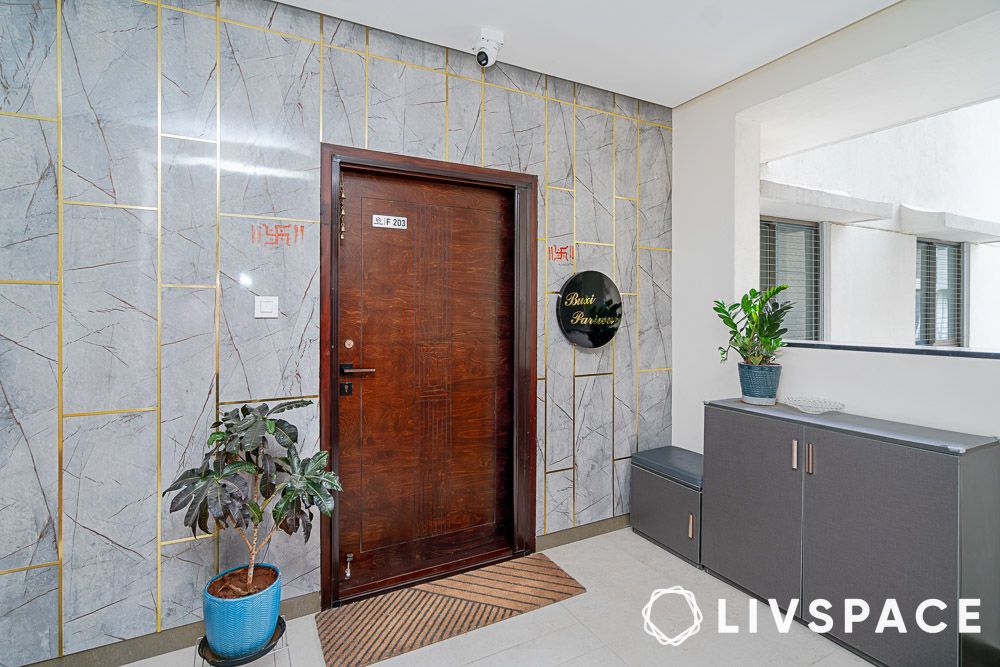
From the moment you stand at the entrance, you’re greeted by a canvas of grey and gold—a subtle yet striking combination that immediately sets the tone for what lies ahead. The marble-finish laminate wall, with its grey panels and delicate golden detailing, is a promise of elegance to come.
Living room: A study in open-plan beauty
The living room design of this 3BHK home in Frontline Seven is where the thoughtfulness truly shines. Designed as an open-plan L-shaped space, it’s a room that effortlessly flows into the dining area. Yet, there’s a clear demarcation—a sense of zones within the openness.
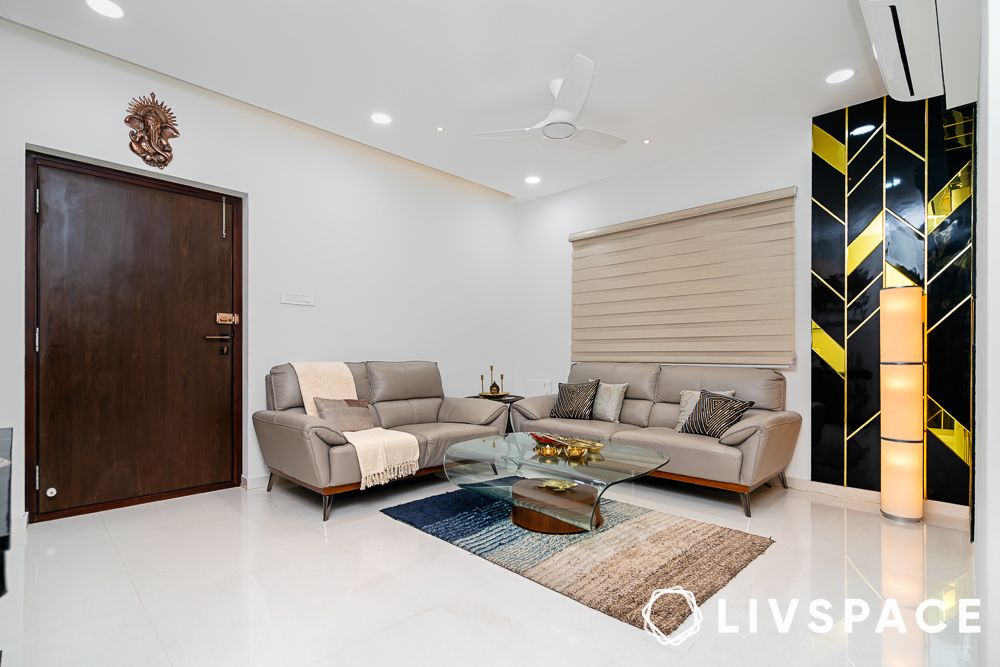
Anuradha and her family love to entertain. They wanted their guests to move around freely and not feel confined to a small space. Hence, the first seating area with its set of two-seater couches is placed in an L-shape in a corner. This layout invites conversation, where you can linger with a cup of tea or a glass of wine, feeling the warmth of the home envelop you.
For those who love to play host
The second seating area, just a few steps away, offers a different kind of comfort. The spacious and inviting L-shaped couch pairs perfectly with a TV unit that feels tailor-made for binge-watching sessions.
The little details
The wall behind the couch is adorned with wainscotting. This is a detail that harks back to classical design while fitting seamlessly into this modern home in Frontline Seven apartments. Above, recessed and cove lighting cast a soft, inviting glow, making the room feel both expansive and intimate.
Also Read: Try These 12 Unique Wall Panelling Designs for a Trendy Look
Modern TV unit design
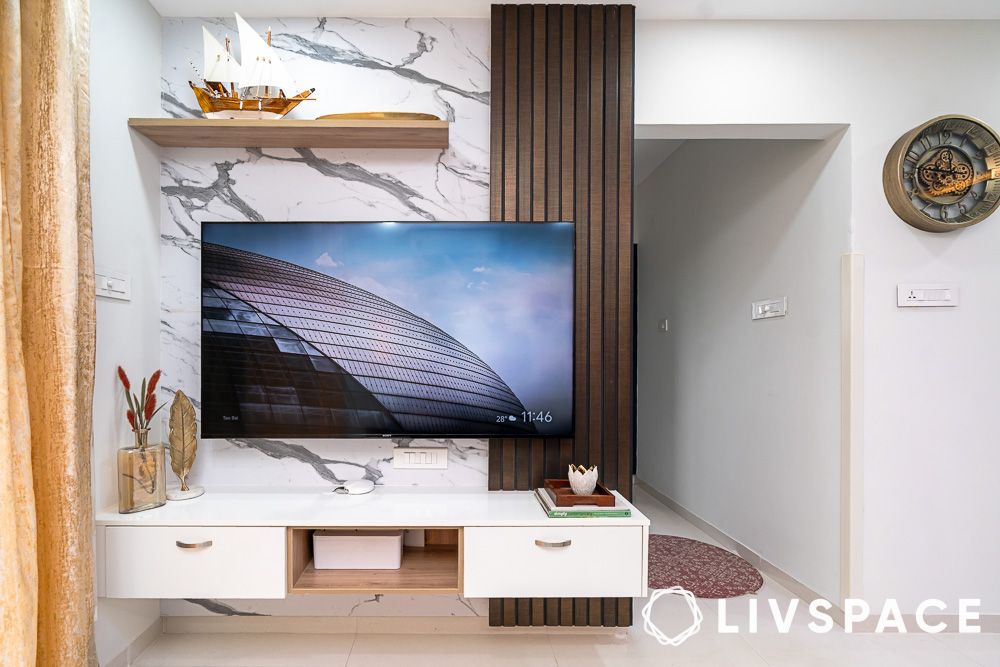
The pièce de résistance of this room is undoubtedly the modern TV unit design—a personal favourite of Anuradha as well. For the TV unit, the designer chose a frosty white high-gloss laminate paired with American walnut accents to create a sleek and elegant appearance.
The backdrop behind the TV features a marble-finish laminate, complemented by AGT panelling, which adds a luxurious touch and rich texture. This combination not only enhances the visual appeal of the unit but also provides a sophisticated and modern focal point in the room.
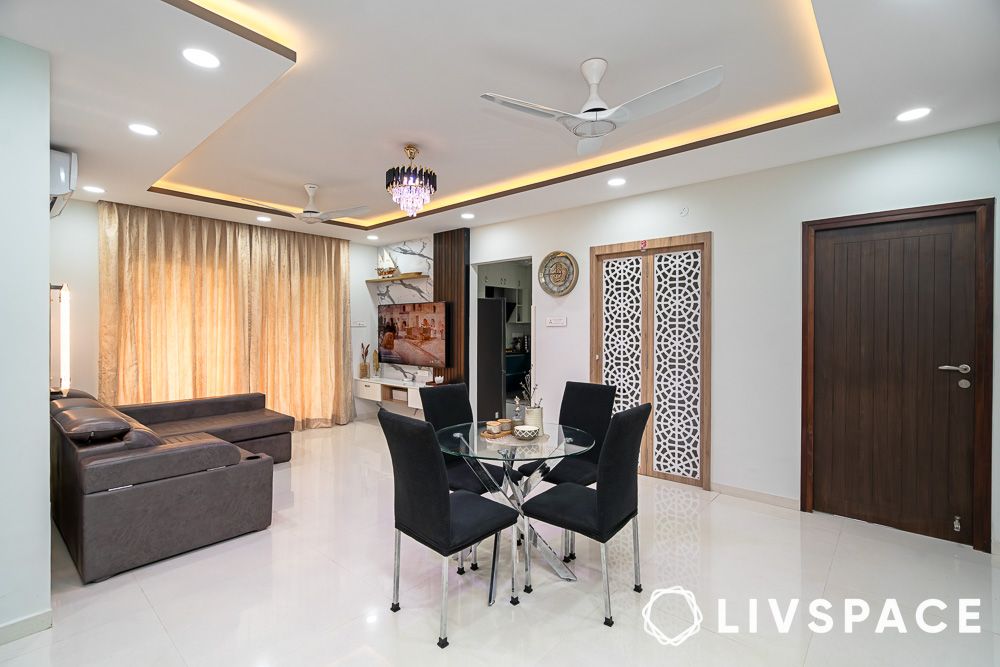
The dining area, marked by a simple table and four chairs, is an extension of this thoughtfulness. It’s a space that feels just right—neither too grand nor too modest. It’s here that you can imagine sharing meals, not just with family but with friends who feel like family.
Bedrooms: Cocoons of comfort
Anuradha’s bedrooms in Frontline Seven serve as more than just places to sleep—they are sanctuaries. We designed each one with a distinct personality, yet they all share a common thread of comfort and elegance.
Master bedroom: A blue and white oasis
The palette of white and blue is a soothing balm for the senses. The wall behind the bed, with its floral wallpaper design and wainscotting detail, is a gentle reminder that beauty often lies in the smallest details. The room is dominated by white, with recessed lighting that adds a soft glow.
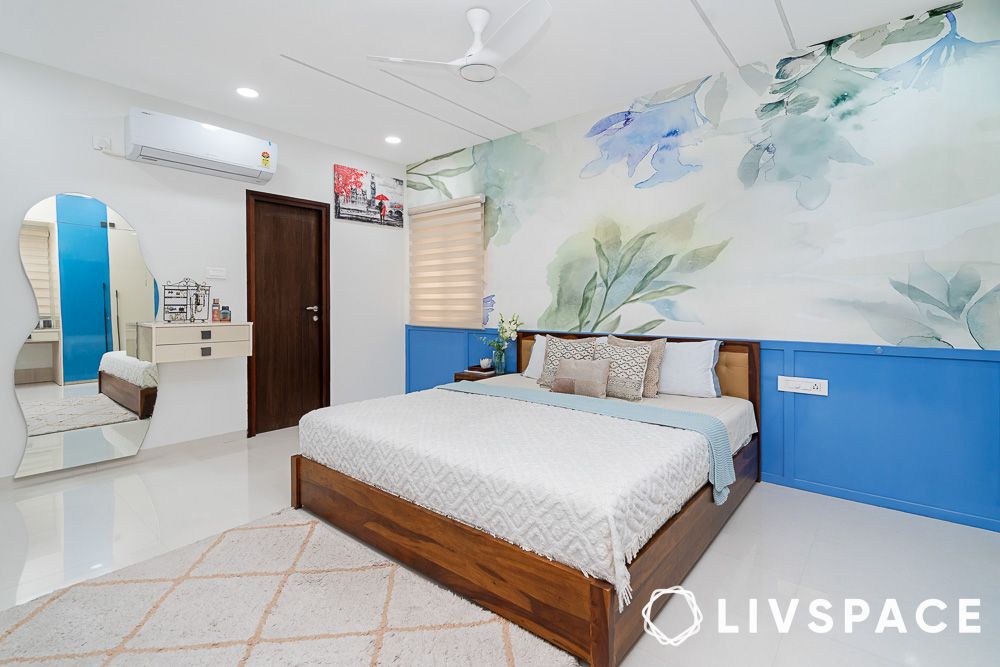
For the master bedroom, high gloss laminates were also chosen to continue the sleek and polished look throughout the house. The high gloss finish in the bedroom enhances the sense of space and light, creating a tranquil and stylish environment. A tall, fluid-shaped mirror adds a touch of whimsy, while a floating shelf with drawers serves as a functional dressing area.
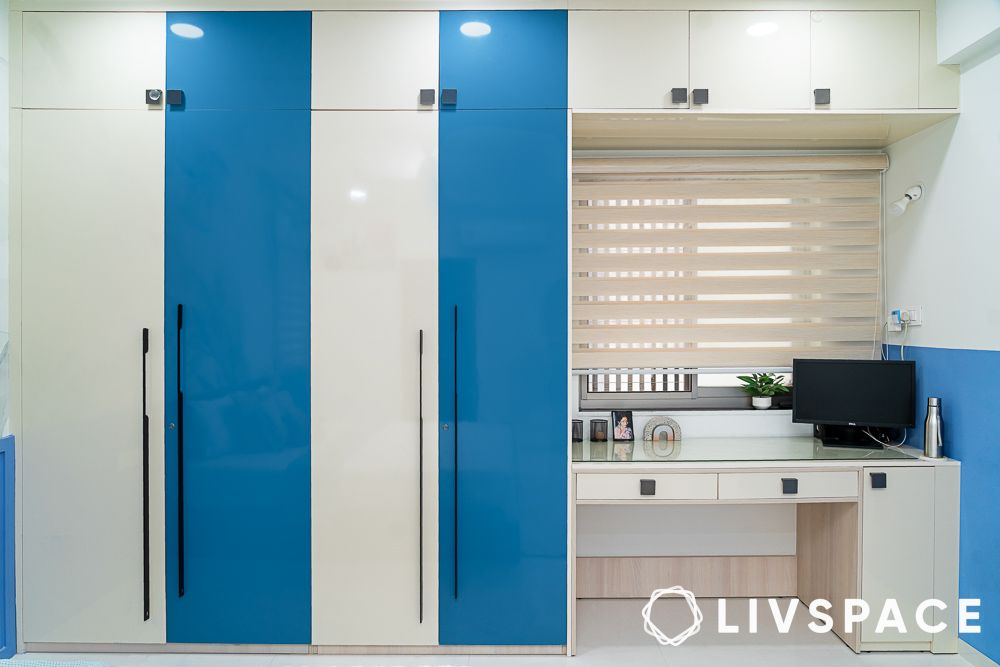
One wall of the bedroom is taken over by full-length wardrobes and a fitted study table. The wardrobe, with its alternating blue and white doors, imparts a chic touch while providing plenty of storage.
Guest bedroom: Thoughtfully unique
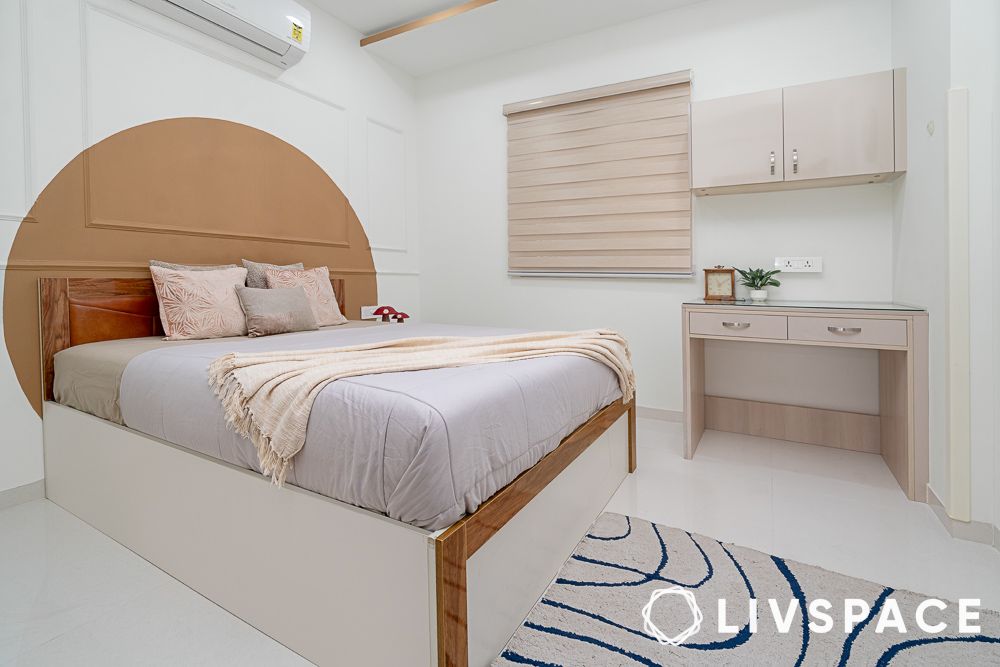
In this 3BHK home in Frontline Seven apartments, the guest bedroom is warmer, and more intimate, with a palette of white and beige that feels both modern and timeless. Anuradha wanted this space to be simple. “The guest bedroom is never empty as we have our parents and other loved ones come over often. So, I wanted this space to be something I could dress up or down based on her guests’ needs and liking”.
The wall behind the bed features a halo light design—a subtle yet striking feature that casts a soft, ambient glow. The mirrored wardrobe design maximises light and space, creating a room that feels larger and more open.
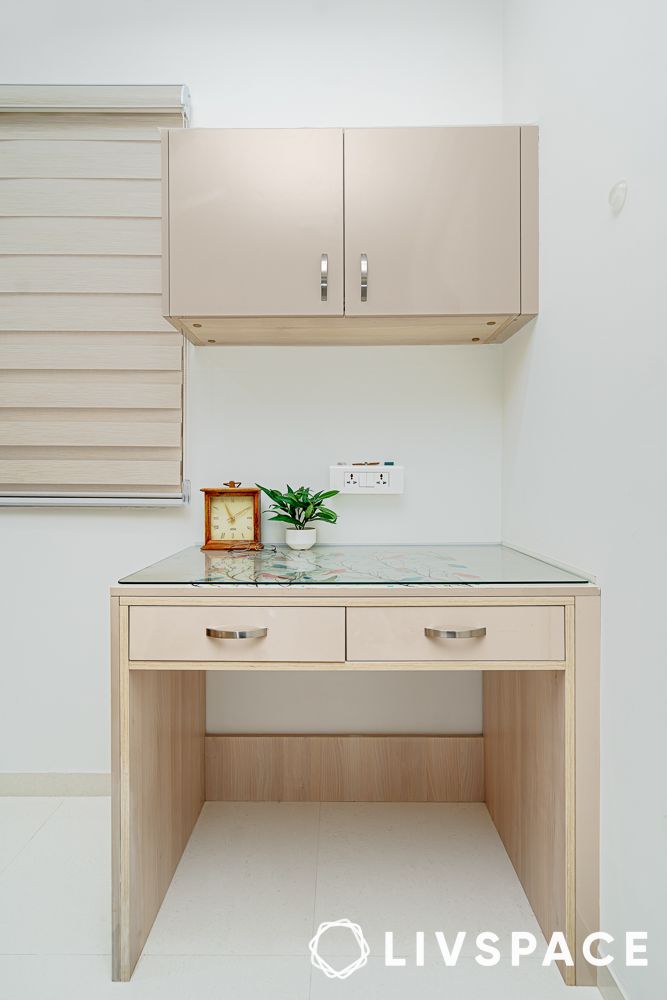
In the corner, a small study area with a light beige wooden desk and floating cabinet provides a perfect spot for quiet contemplation or focused work.
Kids’ room: A playful paradise
According to Lakkamsani Goud, the interior designer at Livspace, designing a kid’s bedroom with a bunk bed and multiple functional elements like wardrobes, a study area, a sticky note board, and a wall-mounted fan, all while incorporating two different wallpapers, presented several ergonomic challenges and opportunities. But the final result that came out of this is nothing short of wonderful!
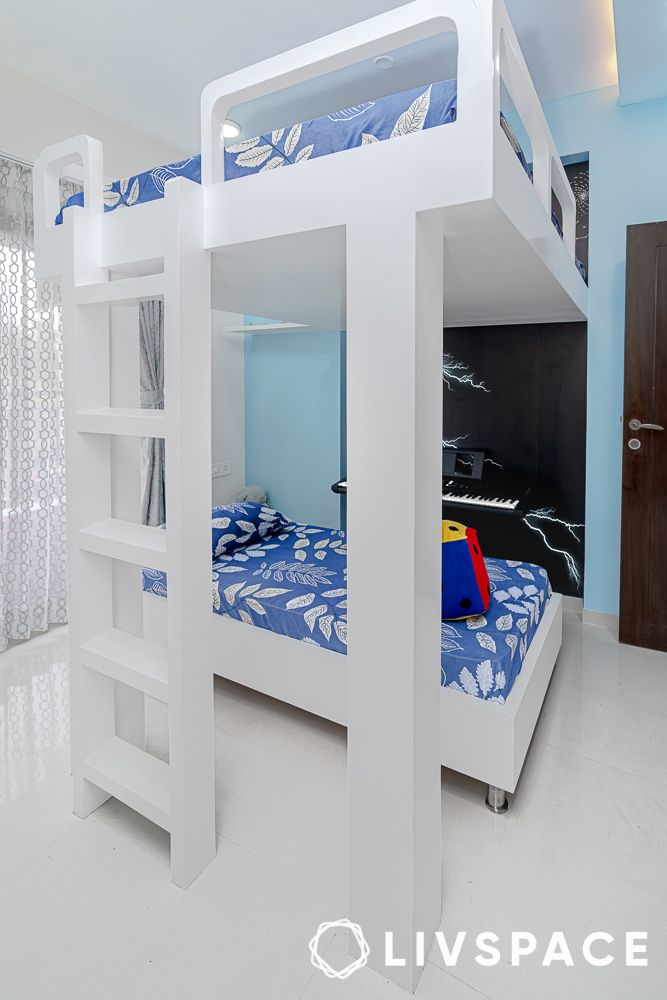
This space is a burst of energy and creativity, designed to inspire and delight its young inhabitants. The white bunk bed, almost loft-like in its design, is fun and functional, offering a space for sleep and adventure.
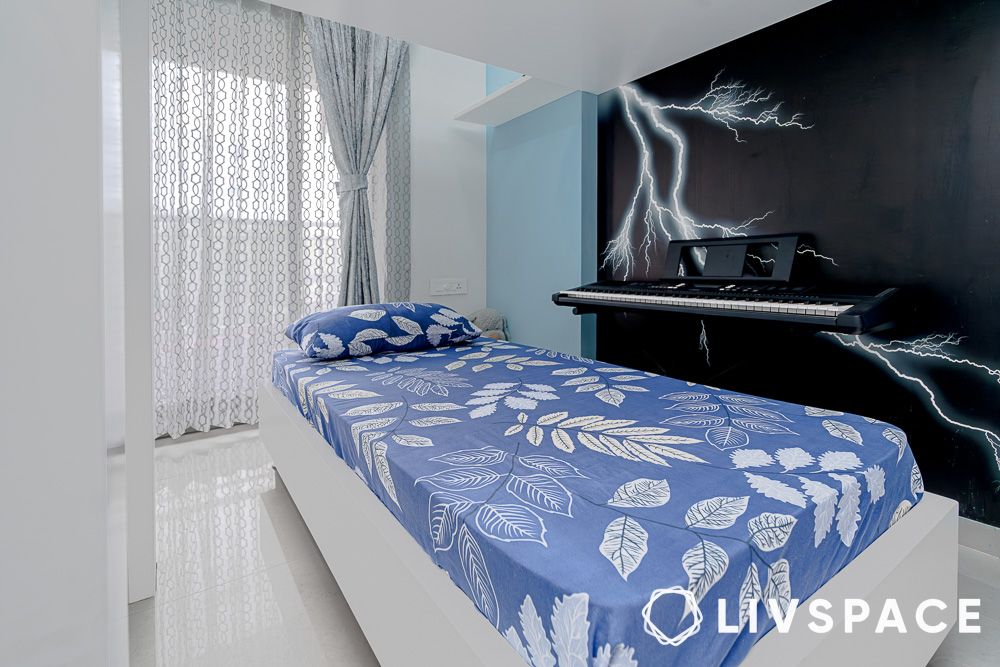
The lower bunk, with its attached keyboard unit, turns the room into a mini studio, where music and imagination can flourish.
The accent wall, adorned with lightning artwork, adds a whimsical touch, while the ladder leading to the top bunk invites exploration.
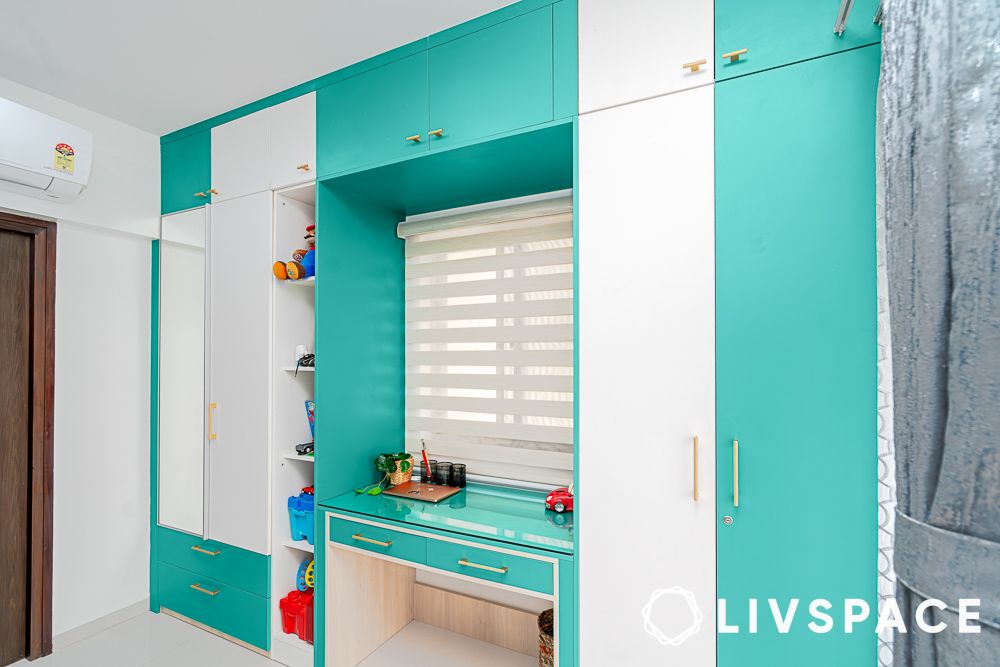
In contrast to the high gloss finishes used in other areas, the kids’ room features matte finish laminates. The matte finish offers a softer, more subdued appearance that can be more forgiving in a playful environment. They are also less reflective and can help reduce glare, making them a practical choice for a room where bright colours and active play are common.
On the opposite side, a teal and white wardrobe unit stretches from floor to ceiling. The study table faces the window—a spot perfect for daydreaming or homework. This unit also features narrow vertical shelves, ideal for displaying treasured items. Plus, a mirror for the kids to use as they prepare for their day. The room is a perfect blend of practicality and playfulness, designed to grow with its young occupants.
Kitchen: Fresh and trendy
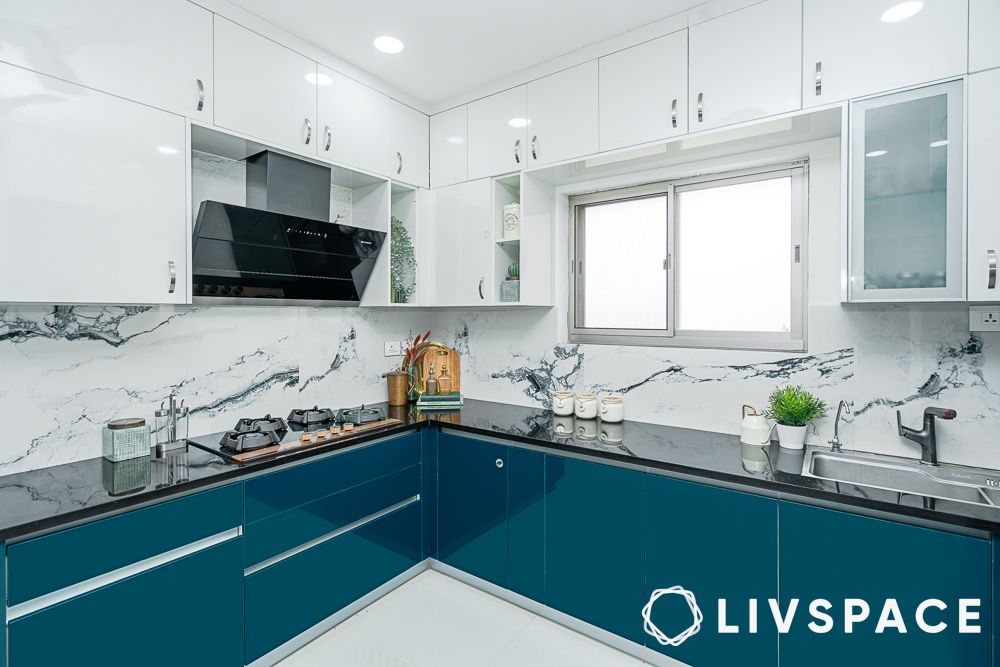
The kitchen is a masterclass in modern design, with its sleek cabinetry, recessed lighting fixtures and a modern hob and hood. The U-shaped kitchen layout is both efficient and elegant.
With white overhead cabinets that keep the space feeling light and airy, the dark blue handleless cabinets below ground the design in a rich, contemporary aesthetic. By installing plenty of cabinets, the precious countertop is free for all your prep and cooking work.
What materials were used for the kitchen?
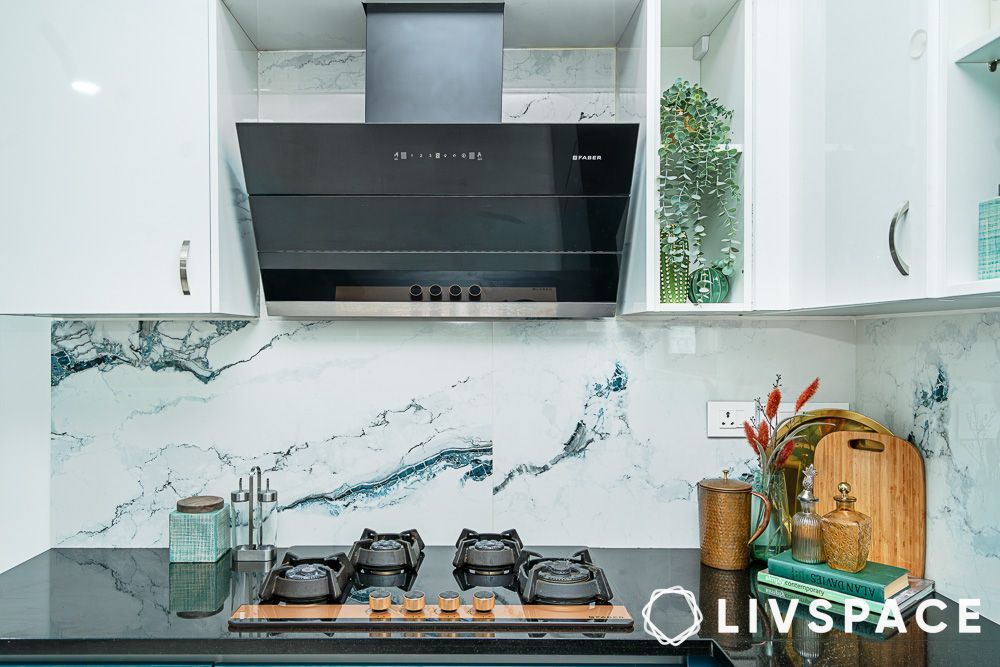
The white marble backsplash with its blue veining is only befitting to this kitchen in shades of blue and white. It is as if the white from the overhead cabinets and the blue from the cabinets below have flown into the backsplash, tying the overall look together.
Not a fan of marble? Explore 35+ Beautiful Kitchen Tile Designs to Take Inspiration From
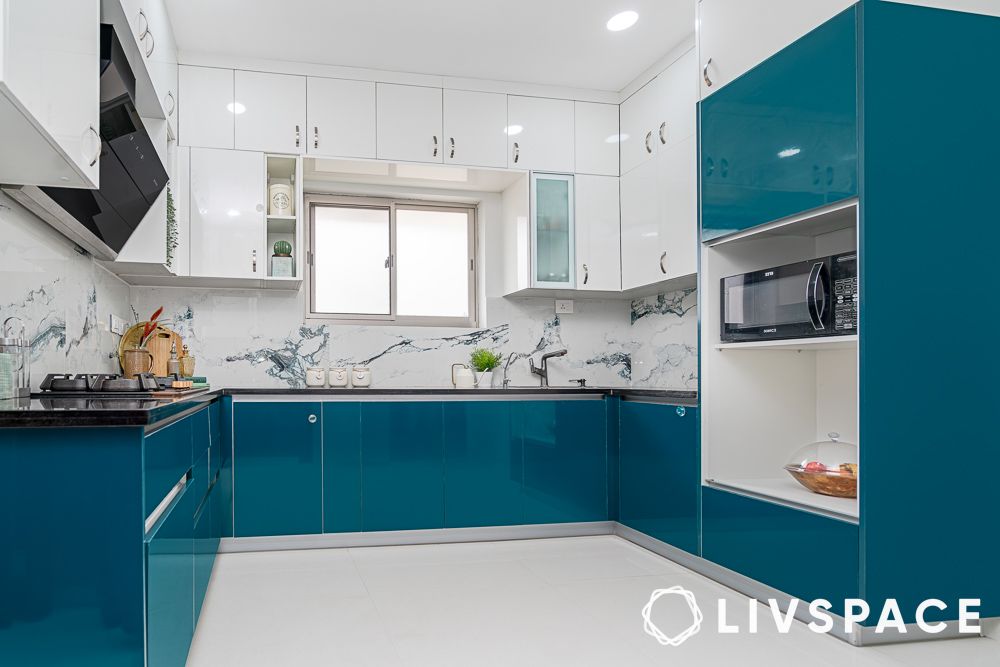
Emerald high-gloss finish: This specific high-gloss laminate features an emerald finish, adding a touch of luxury and sophistication to the kitchen. The rich, jewel-toned colour also adds depth and elegance.
Wool high-gloss finish: Another high-gloss laminate option used is the wool finish. This provides a subtle, sophisticated contrast to the emerald, contributing to a balanced and refined kitchen aesthetic.
Pooja unit: The sacred space
In a home where every detail is carefully curated, the small pooja unit design blends tradition with modern living. Discreetly integrated into the open-plan living room, this sacred space is hidden behind a bi-fold door. Adorned with a wooden frame, its intricate MDF patterns add a touch of artistry.
Finishing touches: Metallic accents and fluted panels
As you move through the home in Frontline Seven apartments, you start to notice the smaller details. The metallic accents and the fluted panels add layers of texture and sophistication. In the living room, we strategically placed black and gold panels, creating a sense of rhythm and balance. Opposite the pooja unit, near the dining table, a small hand wash area with mirrored golden panels reminds you that in this home, we treat even the most functional spaces with care and attention.
Anuradha’s favourite: Feature wall
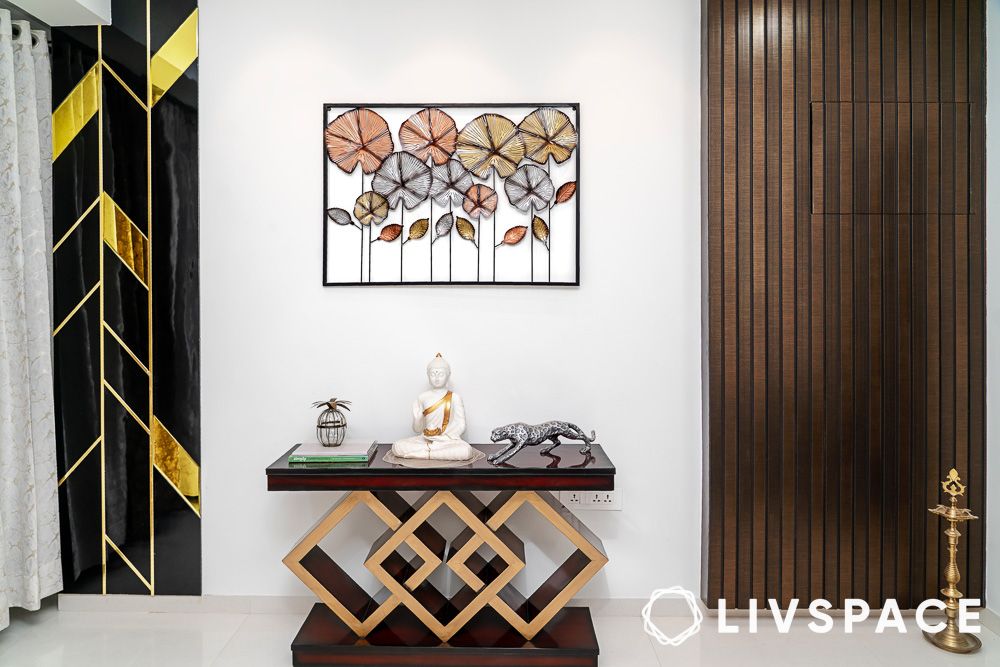
These metallic accents and fluted panels grace Anuradha’s cherished corner of the home in Frontline Seven apartments —the feature wall. The pride in her voice is unmistakable as she describes this space. “With its bespoke details, the sleek console table design, and the unique designs, this wall has become everything I envisioned,” she says, her satisfaction palpable.
How can Livspace help you?
Gushing over this stunning 3BHK home in Frontline Seven apartments? Get in touch with us to craft your dream home interiors!
- Our team of 3,500+ expert designers bring your vision to life, affordably and beautifully
- We have delivered 75,000+ happy #LivspaceHomes
- Choose from 20 lakh+ catalogue products
If you want beautiful interiors for your home, then look no further. Book an online consultation with Livspace today. Looking for our services in Hyderabad? Then visit your nearest Livspace Experience Centre.
Disclaimer: All contents of the story are specific to the time of publication. Mentions of costs, budget, materials, finishes, and products from the Livspace catalogue can vary with reference to current rates. Talk to our designer for more details on pricing and availability.


