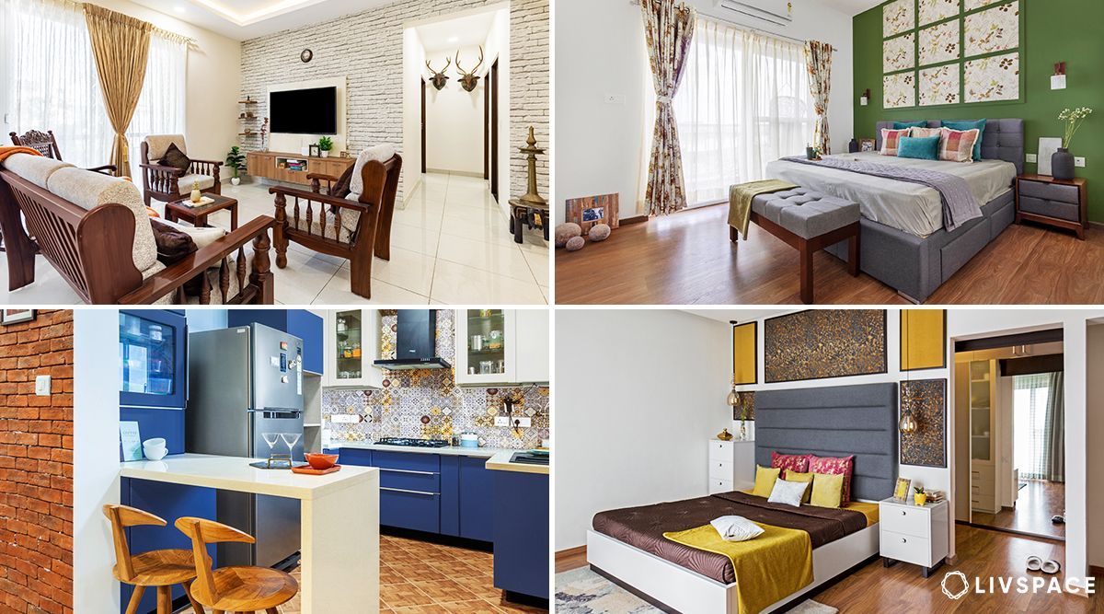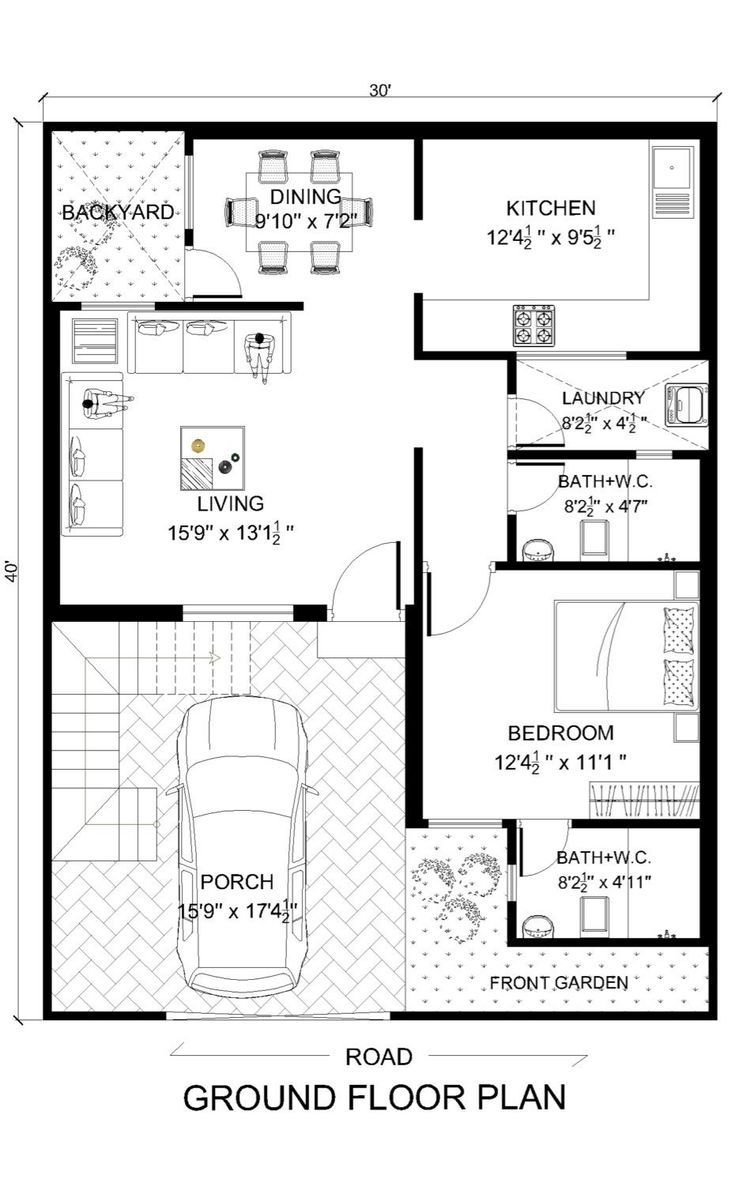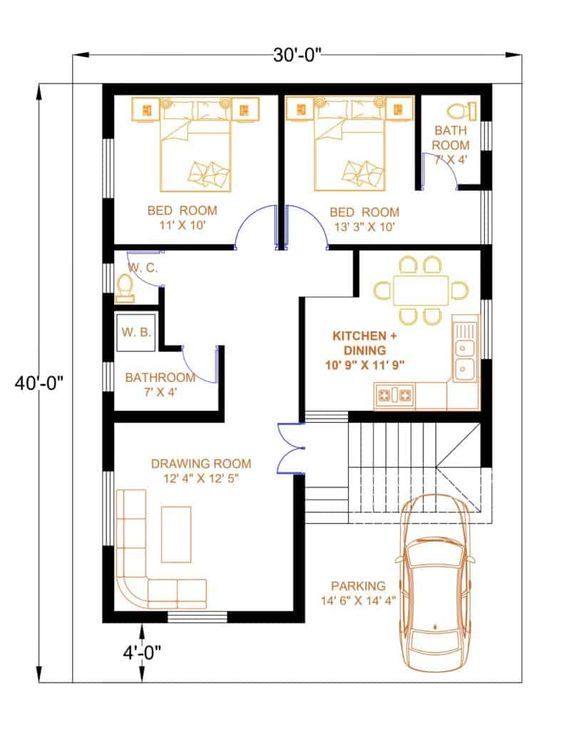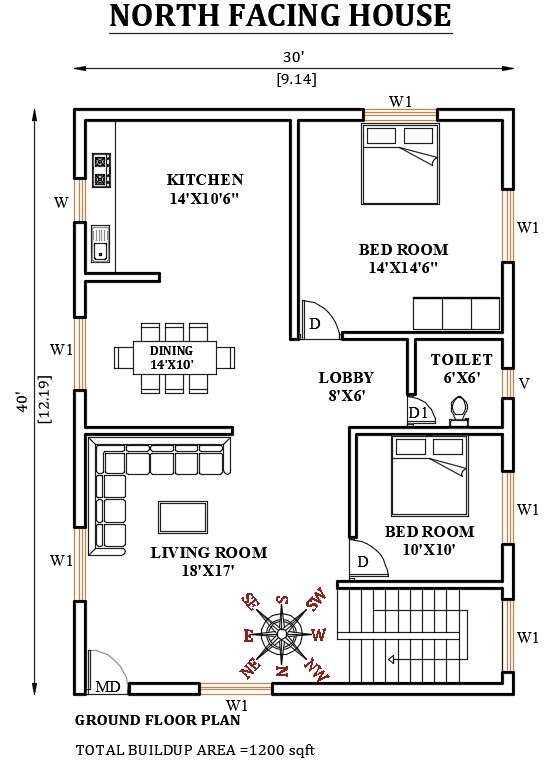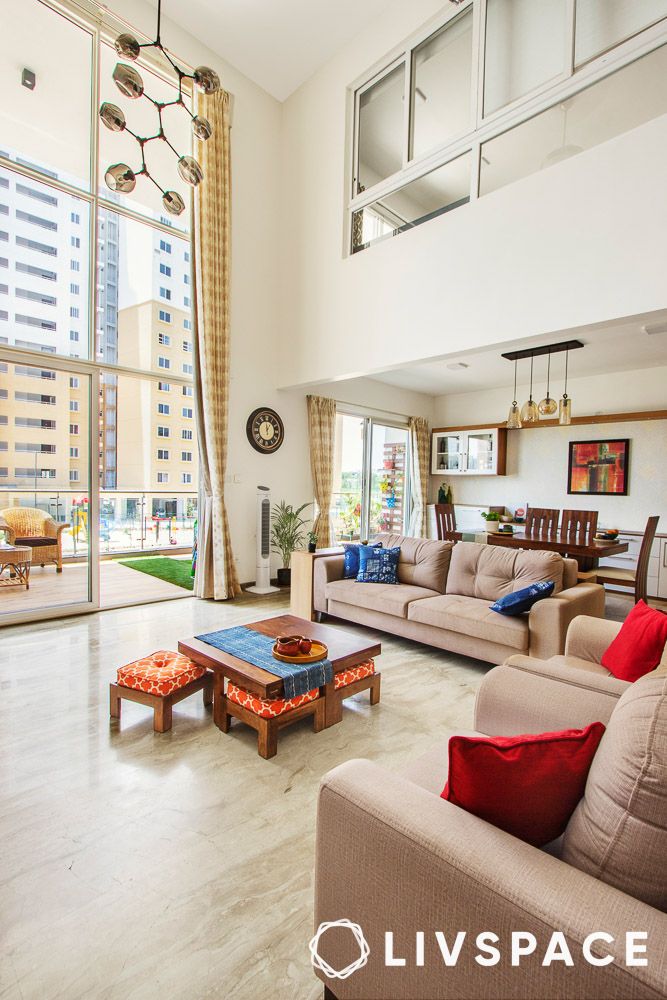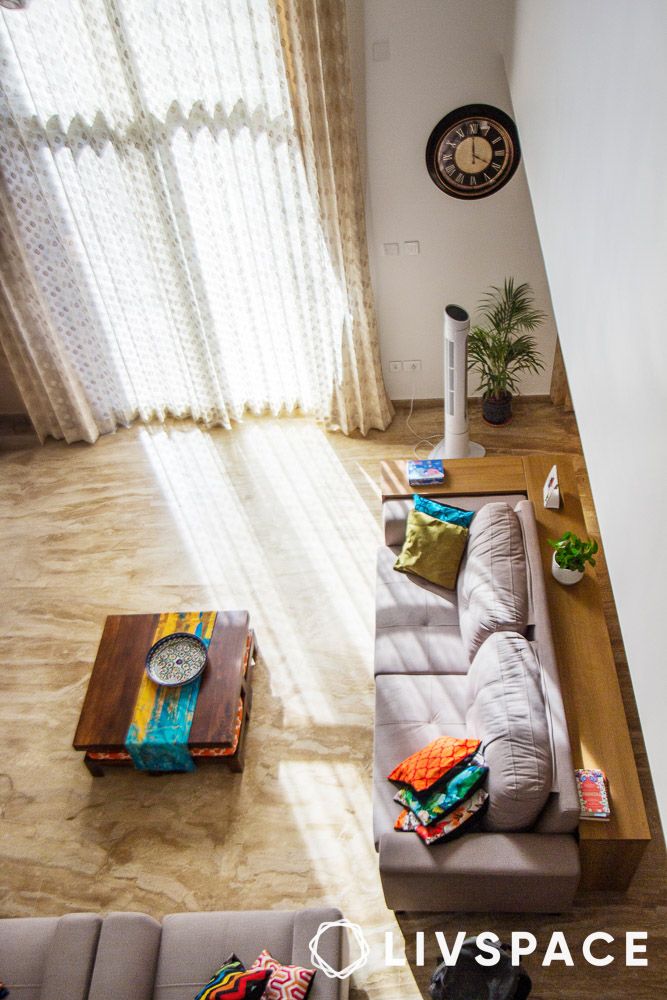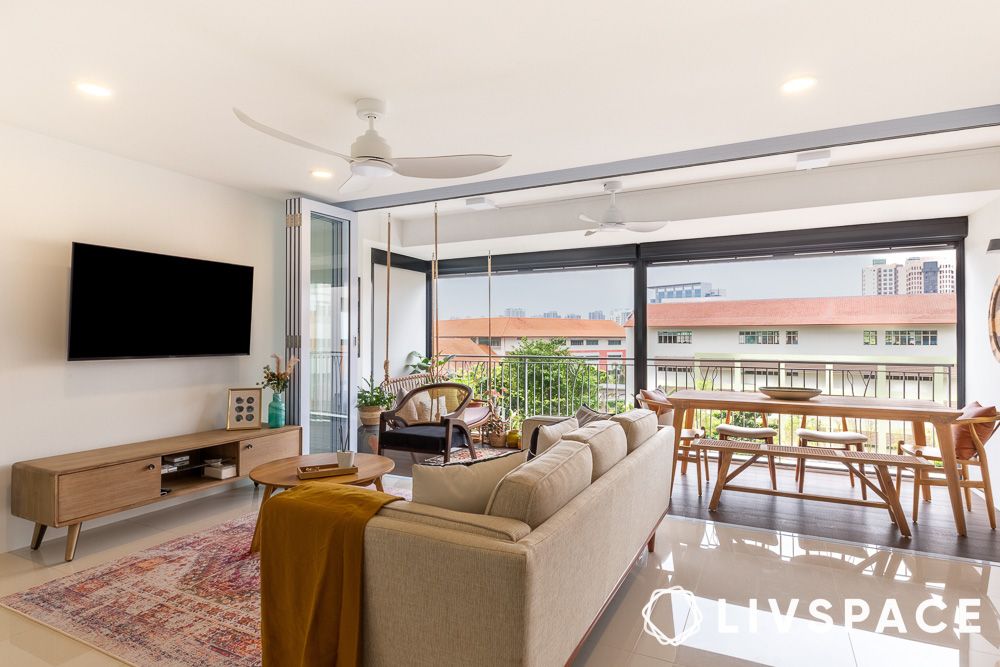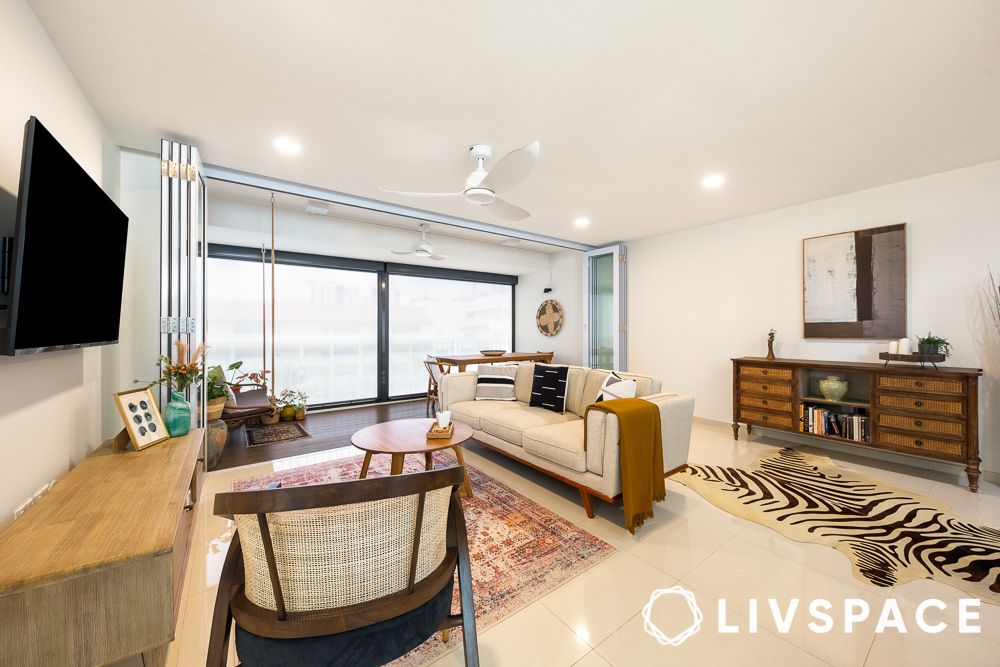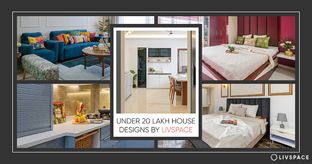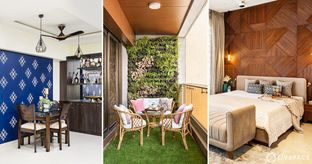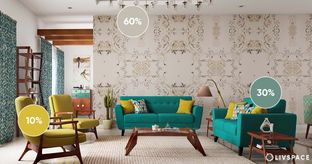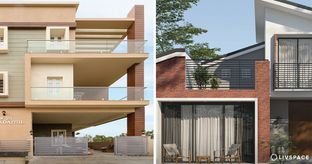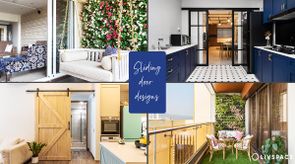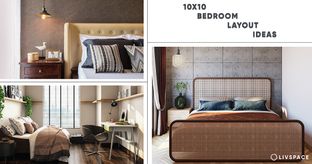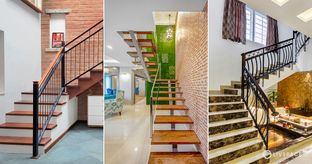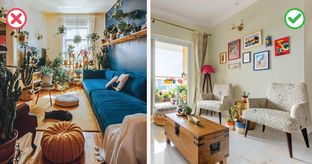If you’re on the quest for a space that’s not too big, not too small, but just right, then a 30*40 house plan is the one for you. Whether you prefer a vastu-compliant layout, a modern open-concept design, or a cosy traditional home, thoughtful planning and attention to detail can transform your vision into reality.
Get ready to explore the magic of 30*40 house plans along with design tips. Let small plots ignite grand ambitions, marking the beginning of your dream home journey with a blueprint and a touch of imagination!
What does a plan for a 30*40 house look like?
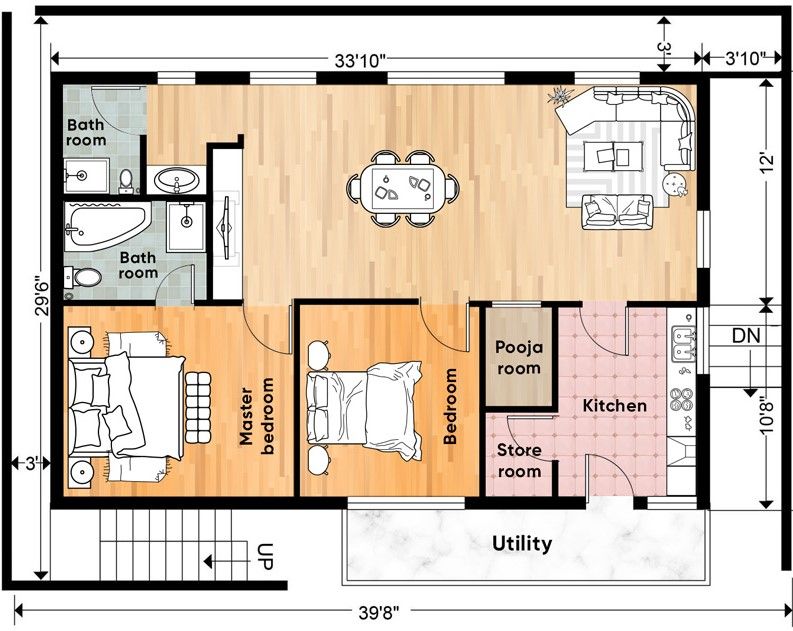
A 30×40 house plan typically encompasses a plot size of 30 feet by 40 feet (1200 sq. ft.), offering a versatile canvas for creating a comfortable and functional living space. Whether it is a duplex, a 2BHK or a 3BHK, a 30×40 house plan is one of the most popular choices among homeowners and builders due to its manageable size and flexibility in design.
Here are a few more 30*40 plans for you to explore:
Popular plans and design tips for 30*40 houses
When exploring popular 30*40 house plans, consider designs that optimise space while reflecting your lifestyle and preferences. Whether you prefer traditional layouts or modern aesthetics, there are several options to explore, including:
Vastu plan for 30×40 north-facing house
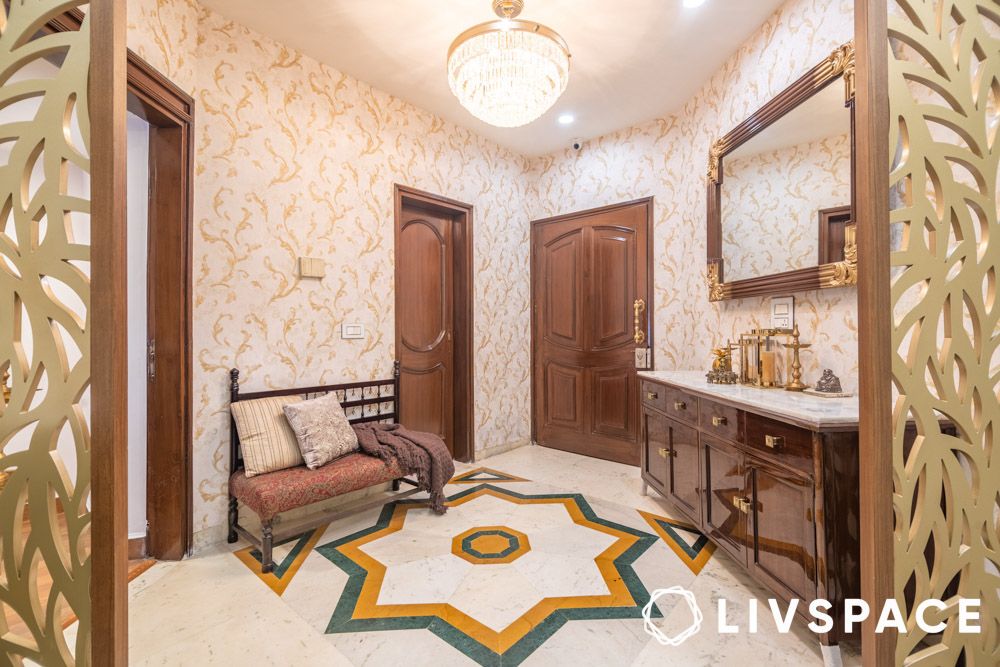
A 30×40 north-facing house vastu plan is considered beneficial in Vastu Shastra for several reasons:
- Positive energy flow: According to Vastu principles, the north direction is associated with wealth, prosperity and growth
- Optimal sunlight: North-facing homes receive ample sunlight during the day without the harsh glare of direct sunlight. This ensures a well-lit and comfortable interior environment while minimising heat buildup, especially in hot climates
- Ventilation and air quality: Properly designed north-facing homes allow for good cross ventilation, which promotes fresh air circulation throughout the house
- Enhanced mental clarity: Proper orientation and layout according to Vastu principles in a north-facing home are believed to promote mental clarity, focus and positive thinking among residents
- Resale value: North-facing houses often hold higher resale value due to their perceived positive energy and alignment with cultural beliefs
Design tips:
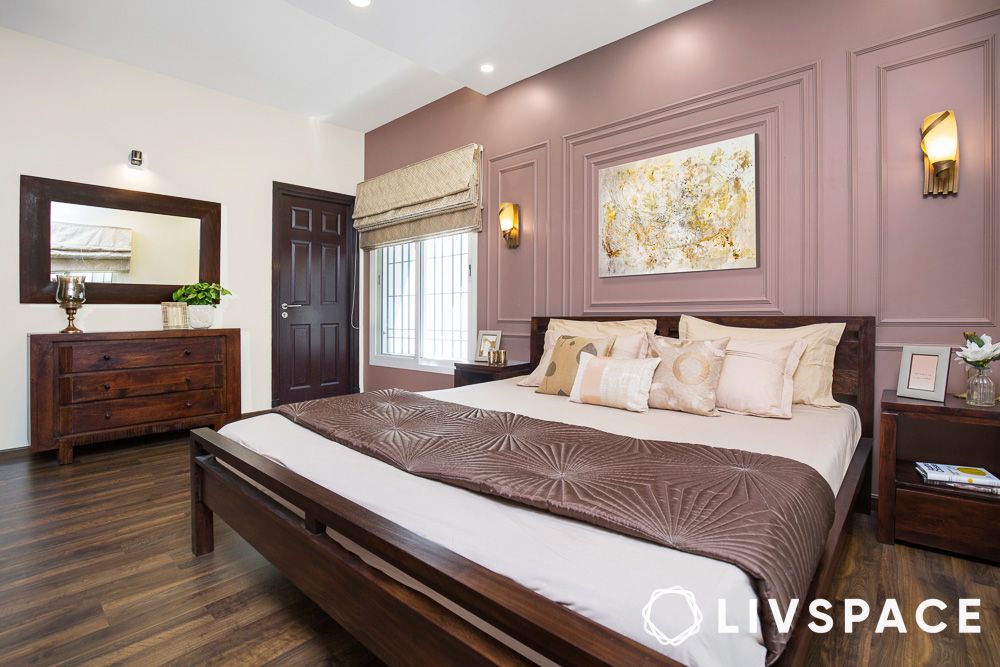
Vastu guidelines for north-facing homes recommend specific placements for rooms to harness positive energies. For example, the master bedroom is often suggested for the southwest corner, while the kitchen is placed in the southeast corner, aligning with vastu principles for harmony and balance.
30*40 east-facing house plan
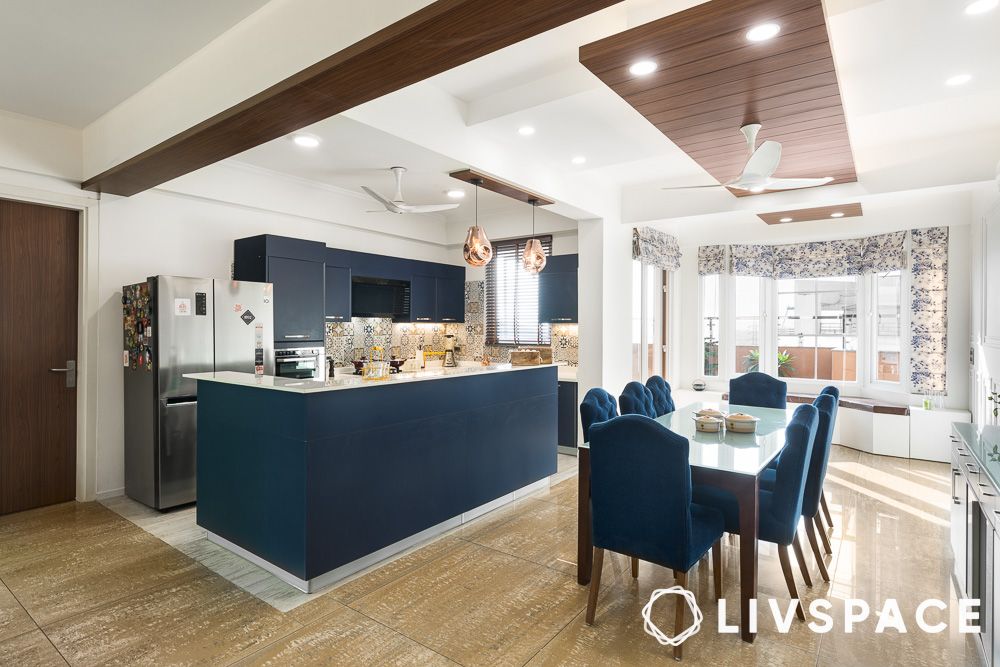
A 30*40 east-facing house plan holds significant advantages for homeowners in India:
- Morning sunlight: An east-facing house receives gentle morning sunlight, creating a well-lit and welcoming interior without excessive heat
- Natural warmth: During cooler months, the morning sun in an east-facing home helps naturally warm the interior, reducing the need for artificial heating and contributing to energy savings, which is particularly beneficial in regions with colder winters
- Vastu compliant: According to Vastu Shastra, east-facing homes are traditionally associated with positive energy flow and prosperity
- Healthy living: Thanks to the dose of morning sunlight, we get enough Vitamin D. It is also linked to improved mood and better circadian rhythms, promoting overall heath and wellbeing
Design tips:
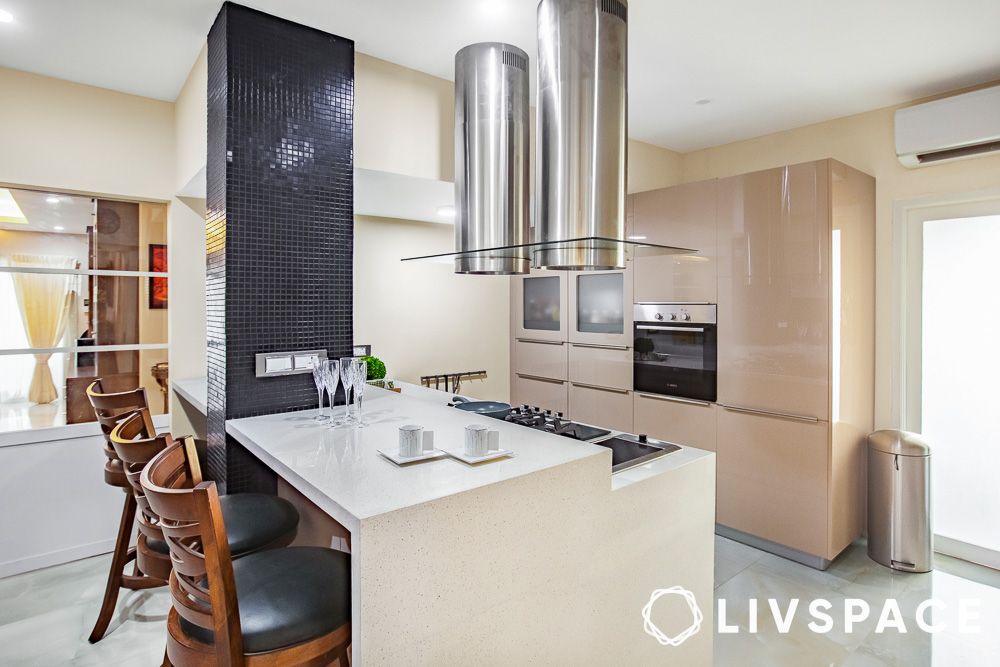
Bedrooms and living areas benefit from an east-facing orientation in India, allowing residents to wake up to pleasant sunlight and enjoy naturally bright interiors throughout the day, enhancing comfort and productivity. Additionally, consider a sunroom or breakfast nook facing east. Prioritise cross ventilation for cooling and design outdoor spaces like patios or gardens to enjoy sunrise views.
Also Read: 8 Breakfast Counter Designs That Work Great in Indian Kitchens
30*40 duplex house plan
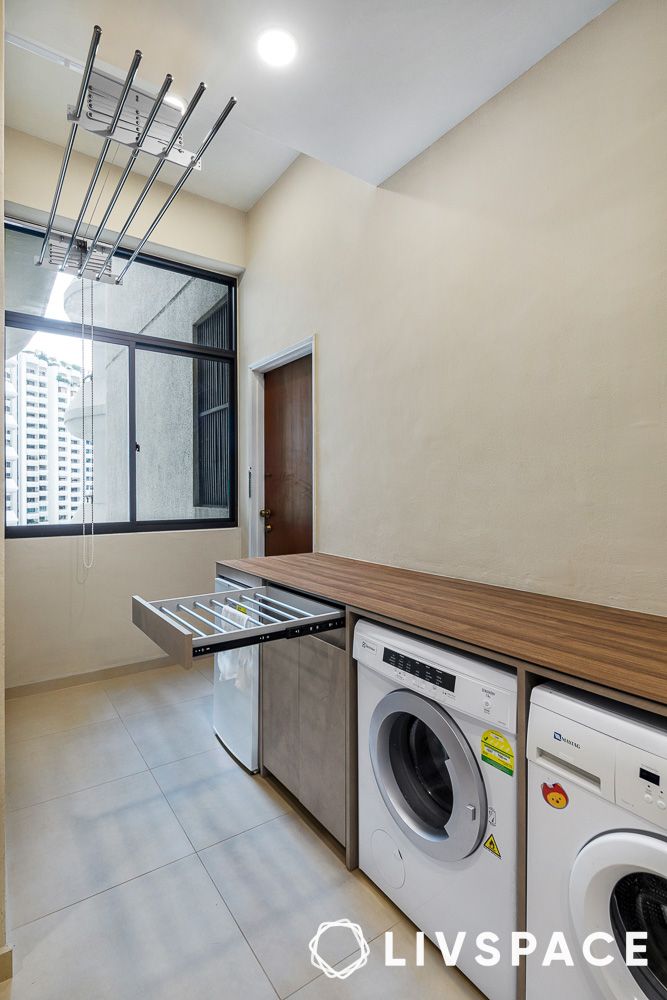
A 30*40 duplex house plan is common among many homeowners. Here’s what makes it a popular choice:
- Optimise space: A duplex house allows you to make the most of vertical space without buying a large piece of land. A duplex on this plot size ensures you get the most bang for your buck without feeling cramped
- Cost-effective: By building your house vertically instead of horizontally, you save up on plot money. It’s cost-effective, leaving you with more dough for interior splurges or that fancy coffee machine you’ve been eyeing
- Rental income potential: Having a duplex means double the fun and potentially double the income! Rent out one unit and let that sweet rental moolah dance its way into your bank account
Also Read: 10 Best Duplex House Interior Ideas From These Stunning Livspace Homes
Design tips:
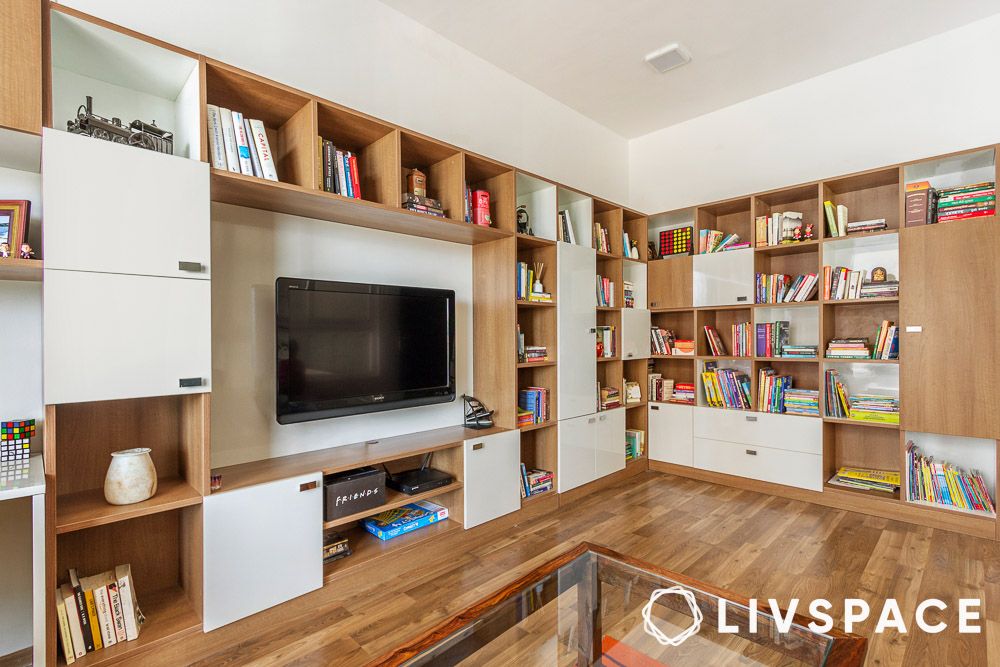
- Tear down unnecessary walls to create an open floor plan
- Maintain visual continuity and encourage personalisation through decor and furnishings
- Natural light is your best friend! Install large windows, skylights, or French doors to invite the sunshine in and make your space feel airy and cheerful
Modern open-concept design
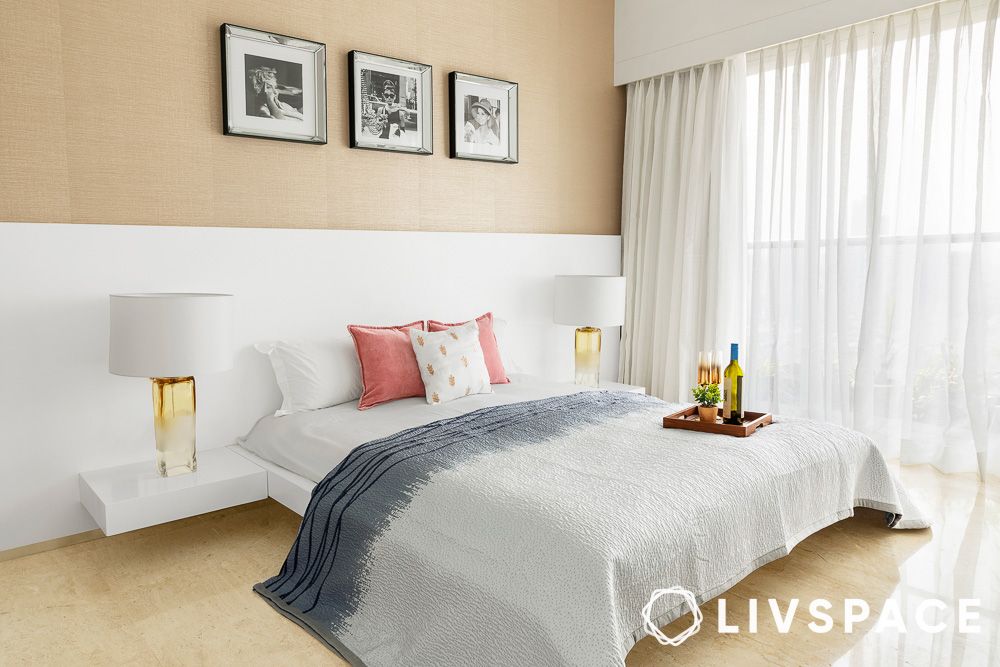
A modern open-concept design emphasises spaciousness, fluidity and connectivity between living areas. Here’s why they are a good idea:
- Space galore: An open-concept design creates seamless transitions between living, dining and kitchen areas, making your home feel like a luxurious mansion (minus the moat!)
- Great for entertaining: Hosting a gathering? No problemo! With open spaces, you can chat with guests while whipping up culinary masterpieces in the kitchen or lounging in the living area
- Lots of light: Natural light floods through open spaces like a spotlight on your fabulous decor
- Future-proofing: Open-concept layouts are versatile, catering to changing family needs or future renovations without major structural changes
Design tips:
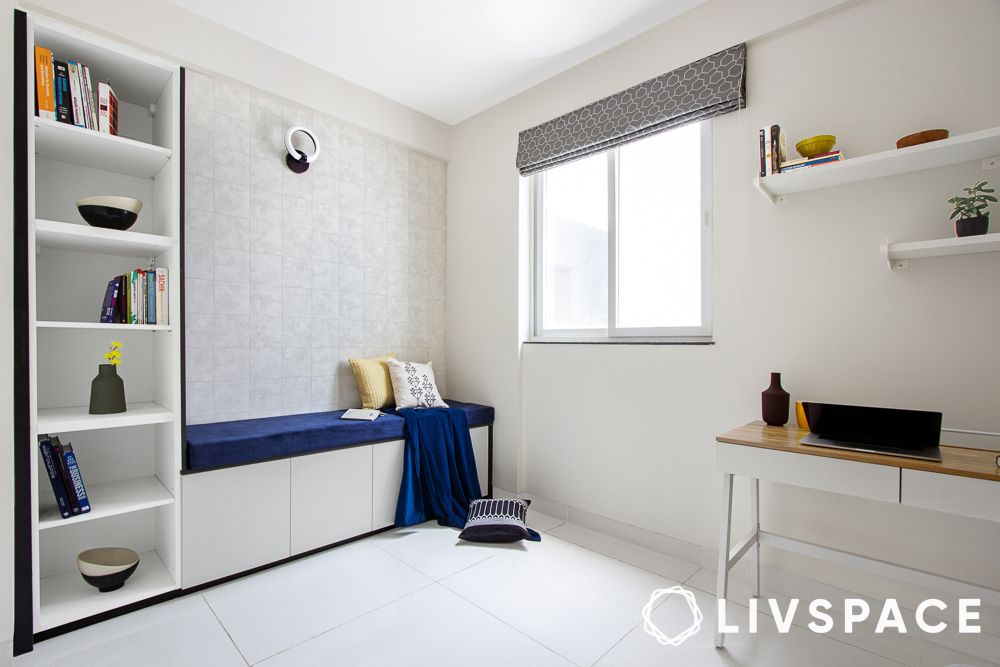
- Use minimalistic furniture to maintain an airy feel
- Use consistent flooring materials throughout open areas to create a seamless flow
- Opt for multipurpose furniture that serves dual functions, such as a storage ottoman or a dining table that extends for larger gatherings
- Plan for seamless technology integration with concealed wiring, built-in speakers and smart home features
Also Read: Which of These 12 Types of Flooring Is the Best Option for You?
Contemporary two-storey house plan
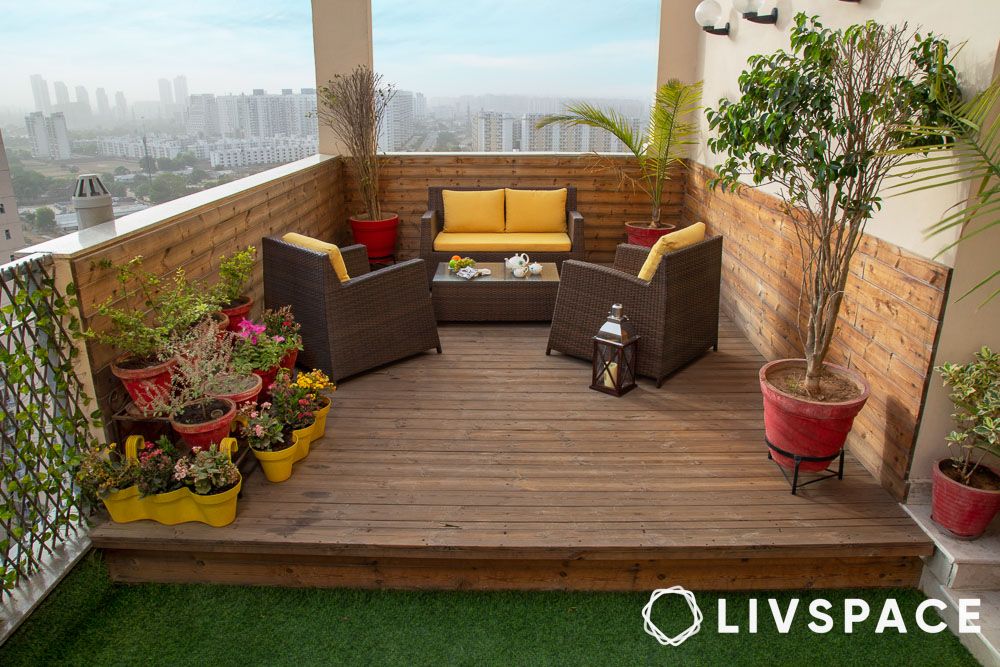
A contemporary two-storey house plan offers versatility and style with distinct living zones on each floor. Special features include:
- Modern facade elements like large windows, flat or sloping roofs and mixed materials for aesthetic appeal
- Open staircase design for a dramatic focal point and visual connection between floors
- Privacy considerations with bedrooms typically located on the upper floor
- Outdoor living spaces such as balconies or terraces for relaxation and outdoor enjoyment
- Integration of energy-efficient features for sustainability and cost savings
Also Read: Stunning Contemporary House Design Ideas and How to Spot This Style
Design tips:
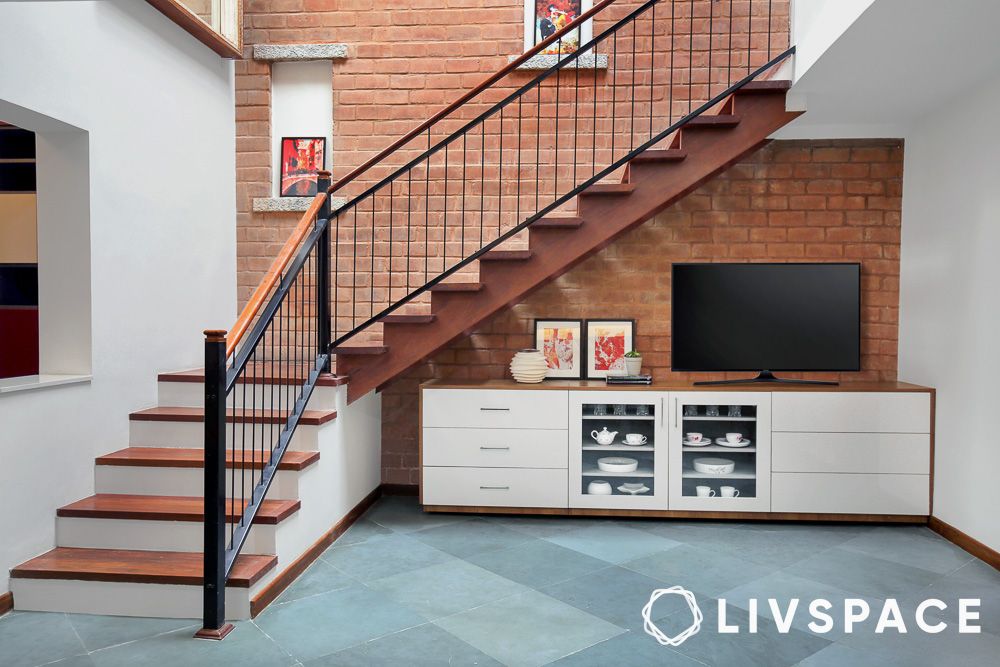
- Emphasise the vertical space by choosing tall furniture pieces, floor-to-ceiling curtains and statement lighting designs that draw the eye upward, creating a sense of grandeur
- Experiment with a mix of materials such as wood, metal, glass and stone to add texture and visual interest
- Utilise versatile spaces like lofts or mezzanines for home offices, reading nooks or cosy lounges
Ranch style house:
A ranch-style house plan emphasises single-storey living with a sprawling layout and a connection to outdoor spaces. Special features include:
- Open floor plan for easy navigation and a seamless indoor-outdoor flow
- Use of natural materials like wood and stone for a rustic yet inviting ambience
- Separate master suite from secondary bedrooms for privacy and comfort
- Ample windows and skylights for natural light and views of the surrounding landscape
- Emphasis on outdoor living with patios, decks or porches for gatherings and relaxation
Design tips:
- Opt for a neutral colour palette with earthy tones for a calming ambience, and blend cosy elements like plush furnishings and soft lighting for comfort
- Extend living spaces outdoors with well-furnished patios or decks
- Incorporate efficient storage solutions and a mix of vintage and modern elements for a balanced and personalised interior that celebrates the ranch lifestyle while offering functionality and aesthetic appeal
Also Read: How to Perfect Rustic Interior Design for a Timeless Appeal
Single-storey traditional house:
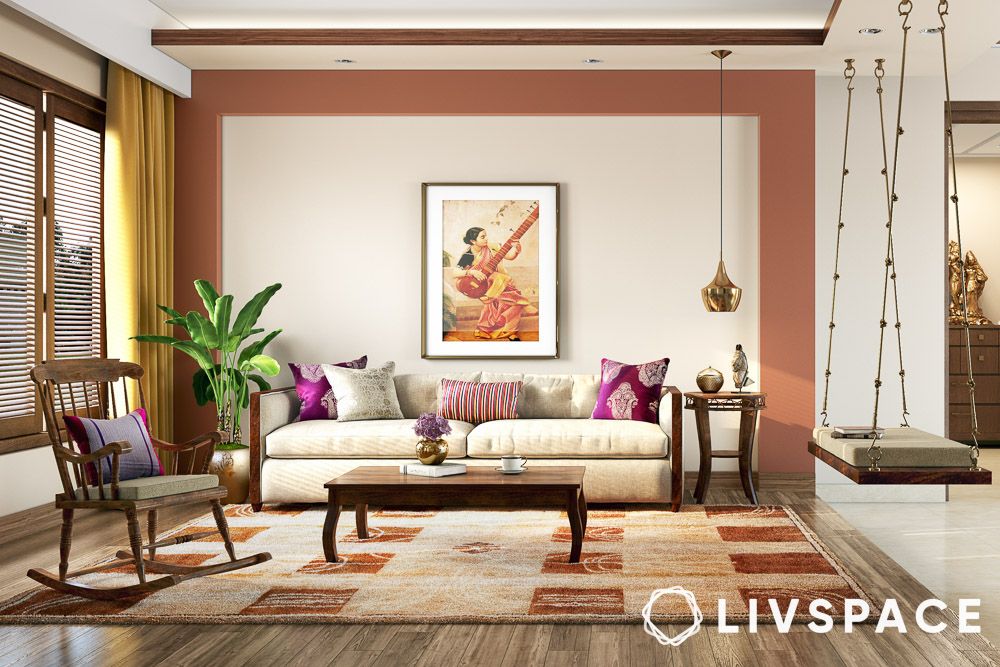
A single-storey traditional house plan offers timeless appeal and practicality, featuring all essential living spaces on one level. Special features include:
- Central living area for family gatherings and social interactions
- Private zones for bedrooms and bathrooms, provide comfort and convenience
- Incorporation of traditional architectural elements such as pitched roofs or verandas
- Functional spaces like a well-equipped kitchen, laundry area, and storage solutions
- Welcoming entrance with landscaping, covered porch or foyer for a warm first impression
Design tips:
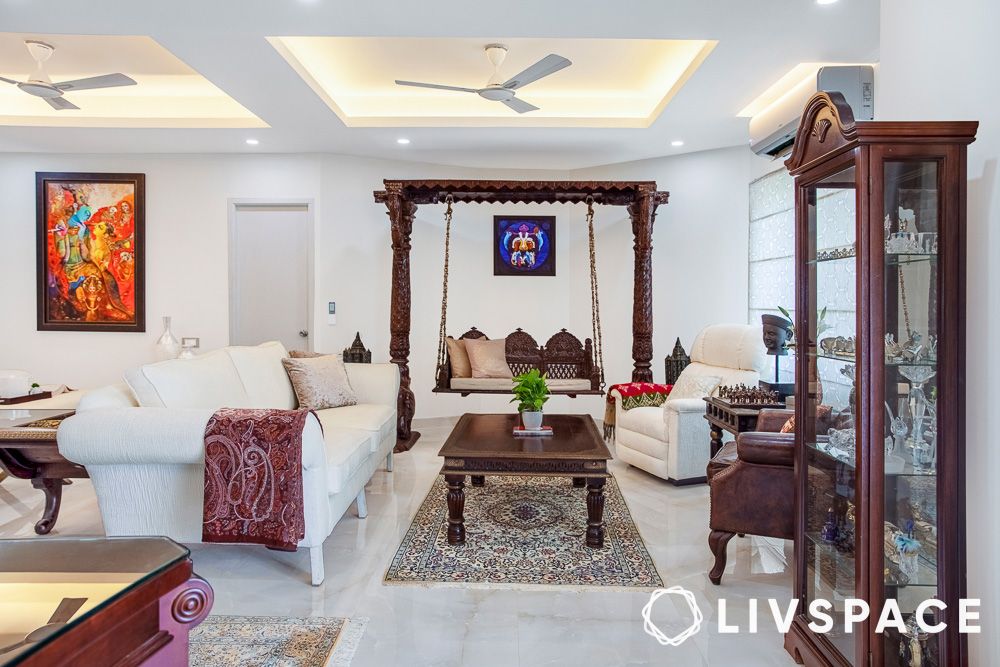
- Choose warm and inviting colours for walls and upholstery to create a cosy atmosphere. Earthy tones like beige, warm grey and soft creams complement traditional aesthetics beautifully
- Add character with antique or vintage accents such as ornate mirrors, chandeliers and decorative frames
- Display family heirlooms, art collections or travel souvenirs to personalise your space
Also Read: 4 Traditional Home Interior Designs of Chennai That Reflect the Best of Indian Design
How can Livspace help you?
These design tips can inspire you to create a 30×40 house plan that not only meets your practical needs but also reflects your style and enhances your quality of life. For bespoke home interiors, book an online consultation with Livspace today.
- Our expert team can custom design your dream home with curated render designs and expert advice
- We have delivered over 75,000 happy homes
- We promise high-quality and durable materials
Looking for our services in your city? Then visit your nearest Livspace Experience Centre.
Disclaimer: The Pinterest images used in this blog are solely for illustrative purposes. We do not claim ownership of these images, and all rights belong to their respective owners. If you are the owner of any image and would like it to be removed or credited differently, please contact us.

