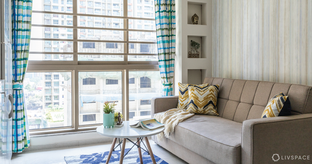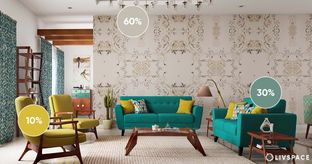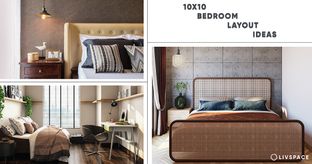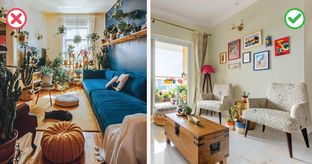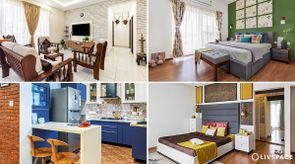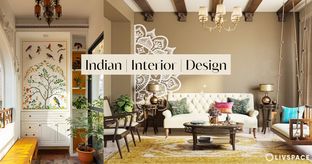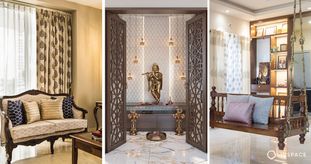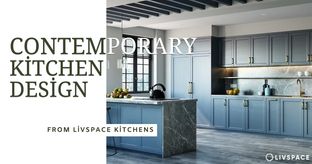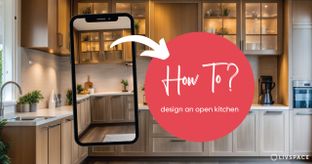In This Article
Have you ever dreamt of a bungalow design that stops passersby in their tracks? A charming haven with an exterior that exudes timeless elegance and captivating beauty? Look no further! We will unveil the secrets to transforming your bungalow’s facade into a masterpiece.
We’ll delve into inspiring details, thoughtful design elements, and expert tips to elevate your bungalow from ordinary to extraordinary.
Whether you’re refreshing your existing home or embarking on a new build, this comprehensive resource will equip you with the knowledge to create an exterior that will leave a lasting impression.
So, get ready to unleash your inner design guru and discover the path to crafting the most exquisite bungalow design!
What is the importance of floor plans in bungalow design?
Bungalows, with their laid-out charm, are havens of cosy living. However, a beautiful exterior is just the first impression. A well-designed floor plan is the backbone of any stunning bungalow.
A good floor plan ensures functionality, flow, and a space that truly reflects your lifestyle.
Optimising space: A well-crafted floor plan maximises every square foot. It helps you visualise furniture placement, traffic flow, and avoid wasted areas.
Creating a seamless flow: Imagine a kitchen that flows effortlessly into the dining area, or a living room that seamlessly connects to the outdoor patio. A good floor plan fosters a sense of connection between rooms, making your bungalow feel more spacious and inviting.
Tailoring to your needs: A well-designed floor plan caters to your specific needs. Whether you prioritise a home office, a dedicated laundry room, or a mudroom, this plan lays the groundwork for a layout that works for you.
Enhancing natural light and ventilation: A good floor plan positions windows and doors strategically to capture sunlight and create a cross breeze, making your home feel light, airy, and energy-efficient.
Future-proofing your design: Life changes, and your needs may evolve. A well-designed floor plan considers future possibilities. It might incorporate flexible spaces that can adapt to new uses or ensure easy accessibility features for later in life.
Investing time and attention into your bungalow’s floor plan is an investment in its functionality, beauty, and long-term value.
It’s the roadmap that translates your dream bungalow into a reality, ensuring a space that’s not just aesthetically pleasing, but also comfortable and perfectly suited to your lifestyle.
Also Read: Top Interior Design Ideas for Bungalows to Escape the Ordinary
For example, take a look at these floor plans designed for maximum comfort.
2BHK bungalow floor plan
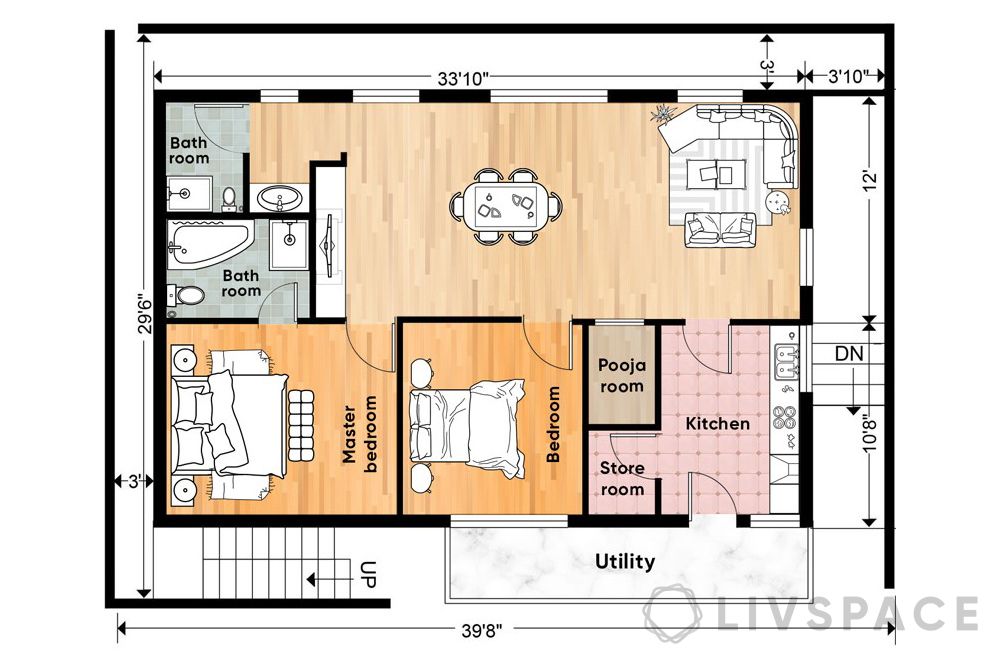
The spacious bedrooms and a dedicated dining space are fit for a family and their guests. This bungalow floor plan is an epitome of a family home where memories can be made.
Also Read: 30 Simple Yet Stunning Outside Colours for Indian Houses
3BHK bungalow floor plan
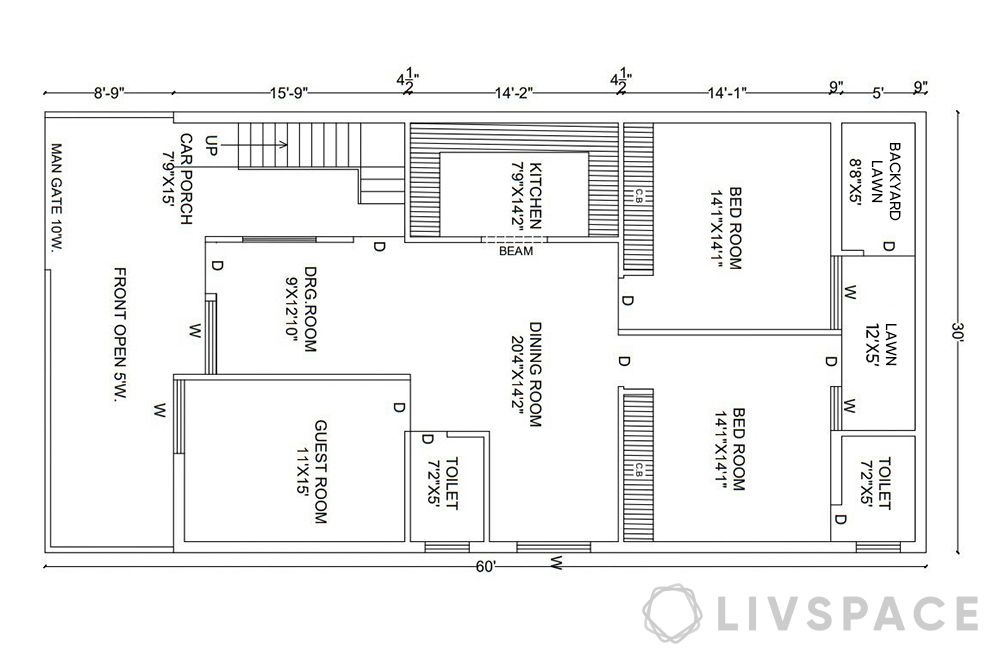
A third bedroom, if not in active use, has potential for multiple things. A den, a library, a kid’s room or whatever suits your needs!
Also Read: Crafting Perfection: The Ultimate Handbook for Decorating a Guest Bedroom
4BHK bungalow floor plan
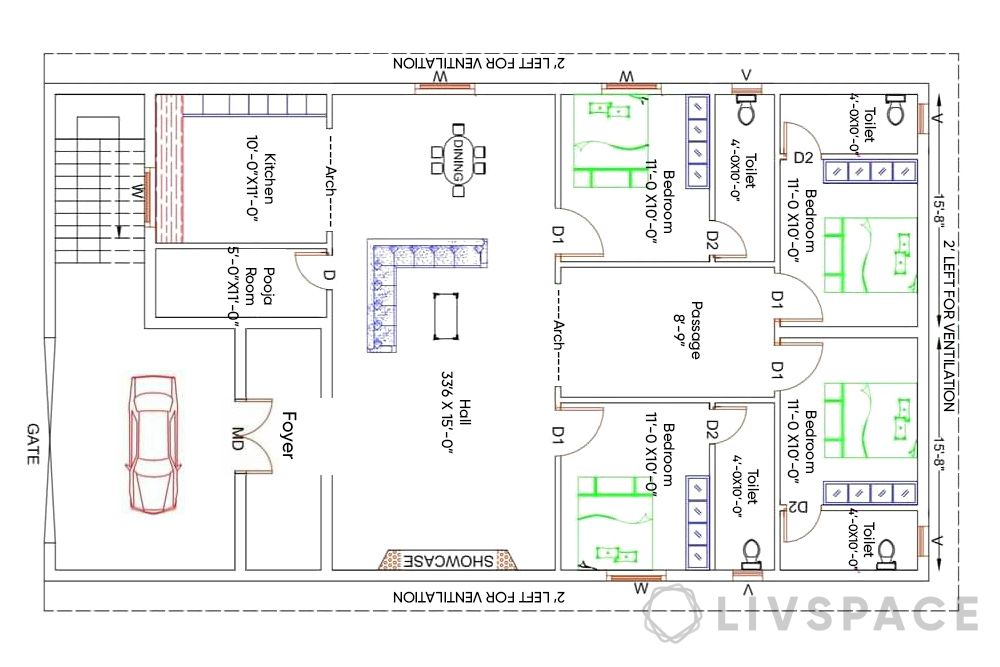
Well, they always say the more – the merrier! Moreover, more bedrooms don’t necessarily mean they need to be used for sleeping. The possibilities are endless!
Now, let’s explore some exteriors!
Classic family style bungalow design
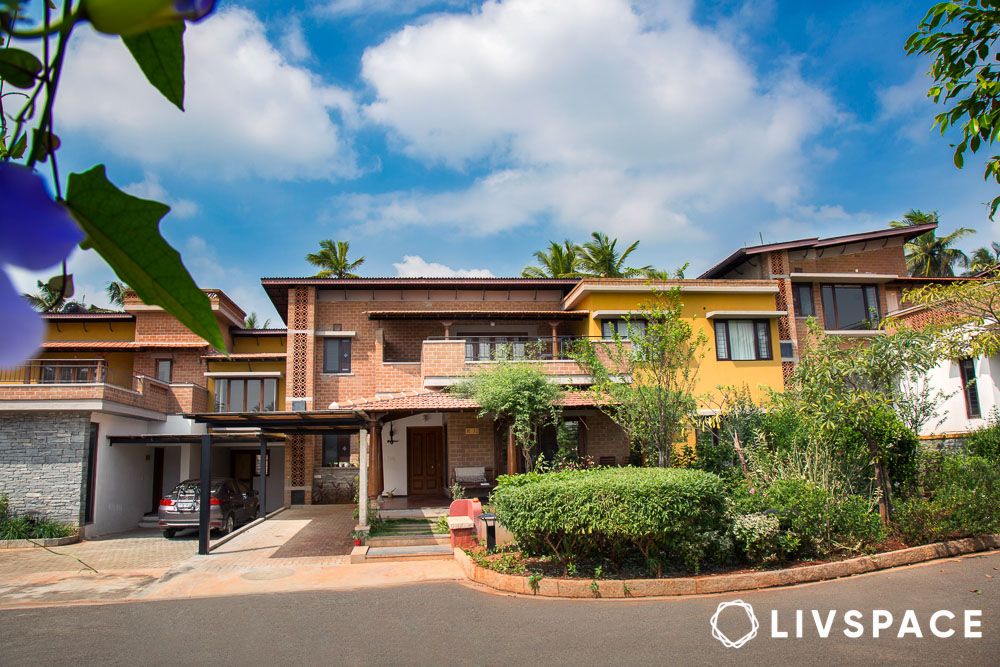
Classic family bungalows exude a timeless charm that continues to inspire modern bungalow house plans.
Characterised by low-pitched roofs, wide eaves with exposed rafters, and a welcoming front porch, these exteriors often incorporate decorative knee braces and traditional outside colours for added visual interest.
While maintaining a sense of tradition, modern interpretations of the bungalow style embrace clean lines and large windows for natural light.
This blend of classic elements and contemporary touches creates a modern bungalow house design that’s both stylish and inviting.
Also Read: This Home Looks Like a Traditional Bungalow After the Renovation
Modern bungalow design with a front pool
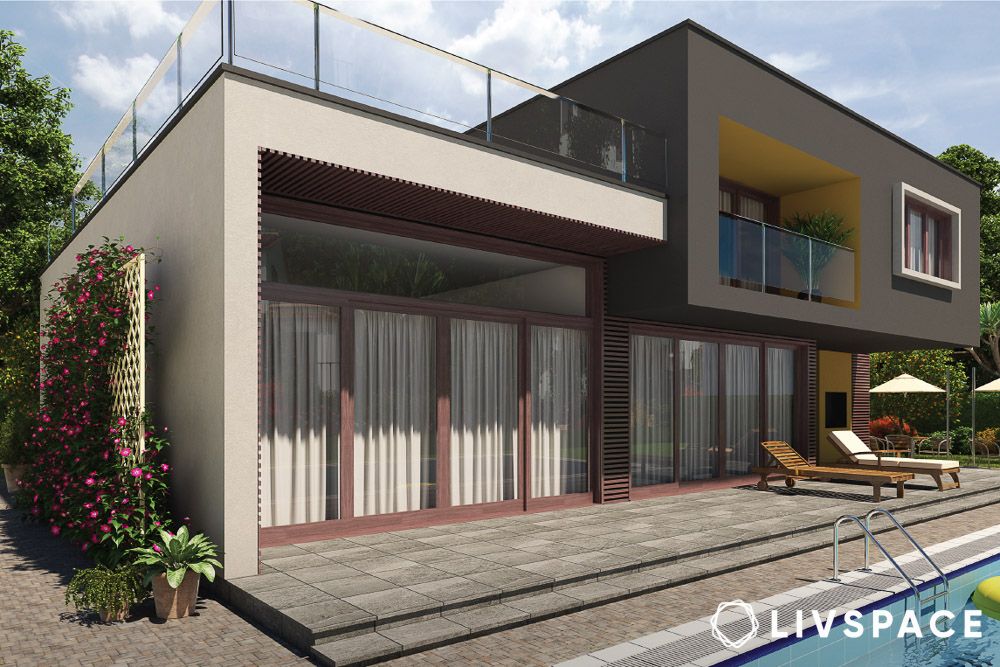
Modern bungalow house plans are taking a refreshing dip with the inclusion of stunning front pools. This contemporary twist on the classic bungalow aesthetic creates a luxurious and inviting ambience.
Imagine sleek lines and expansive windows framing a glistening pool that reflects the sky.
Moreover, the clean, minimalist design of the house itself is accentuated by the water feature. This creates a calming and visually striking focal point.
This modern approach allows for seamless integration of the pool deck with the living space, perhaps through large sliding glass doors, blurring the lines between indoor and outdoor living for a truly resort-like experience.
Also Read: How Our Designer Turned a Villa Into a Luxury Staycation
Industrial style bungalow design with stone cladding
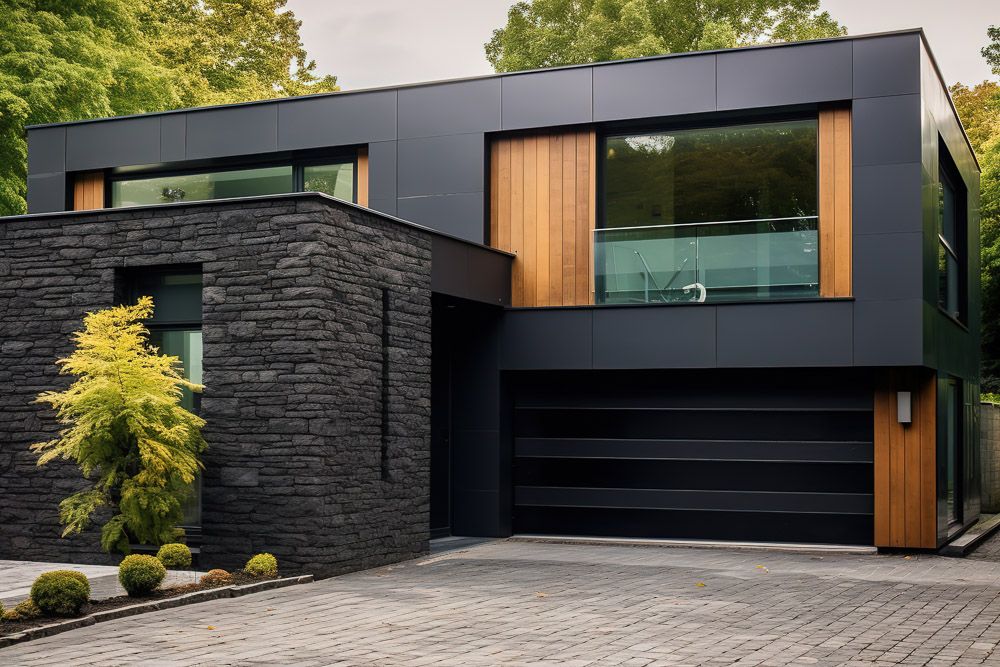
Modern bungalow house plans are embracing the raw beauty of industrial design, and stone wall cladding takes centre stage in this aesthetic.
Imagine a low-pitched roof with a dark metal finish, contrasting sharply with the rugged texture of natural stone cladding that covers a significant portion of the exterior.
Large, industrial-style windows with black frames punctuate the stone facade, offering glimpses of the light-filled interior.
Additionally, the overall effect is a powerful statement of modern design, where the warmth of the stone balances the coolness of the metal finish.
Also Read: Stone Cladding Walls 101: Everything You Need to Achieve Perfection
In conclusion, turn your bungalow dream into a reality! This guide equips you with the knowledge to create a stunning exterior, from timeless elegance to modern flair. All you have to do is find your style and take the plunge!
How can Livspace help you?
We hope we were able to ignite your creativity with our bungalow design ideas! If you’re looking for ways to transform your house with eloquent designs, book an online consultation with Livspace today.
Our team of seasoned and creative designers is ready to collaborate with you to bring your vision to life.
- Our team can custom design your dream home with curated render designs and expert advice
- We have delivered over 75,000 happy homes
- We promise high-quality and durable materials




















